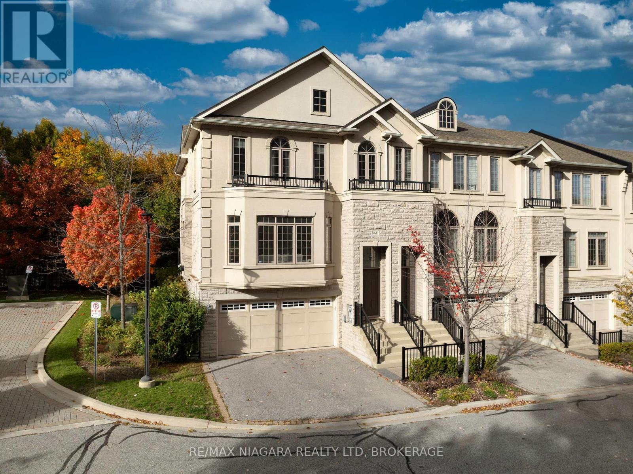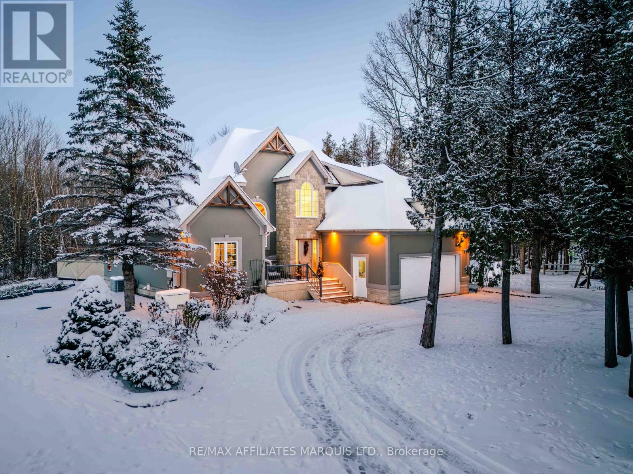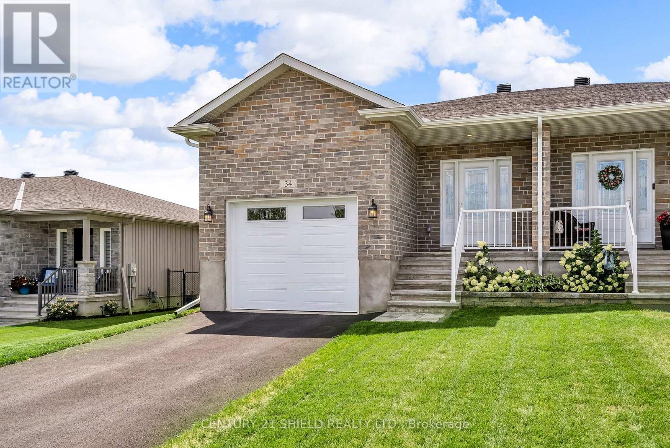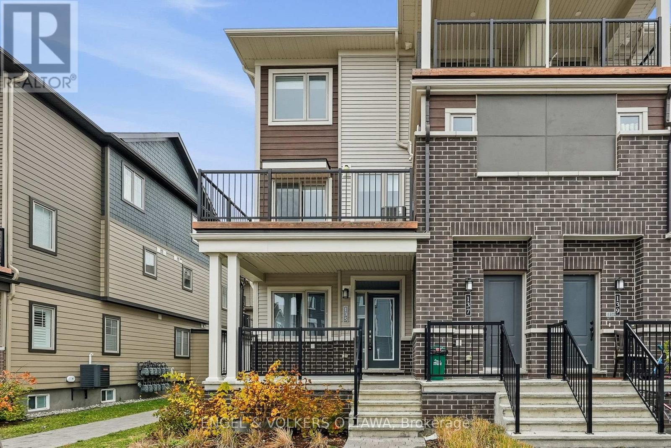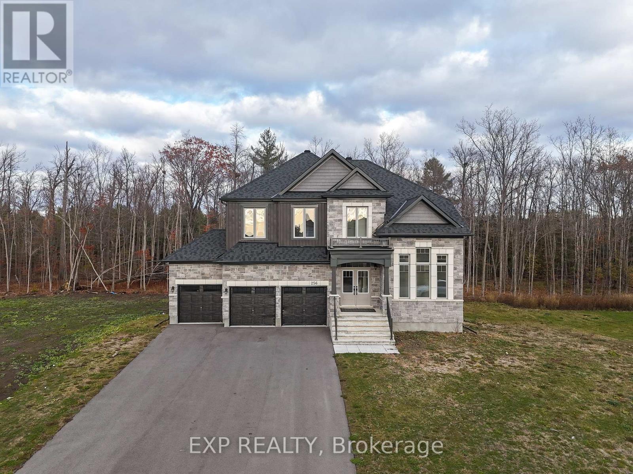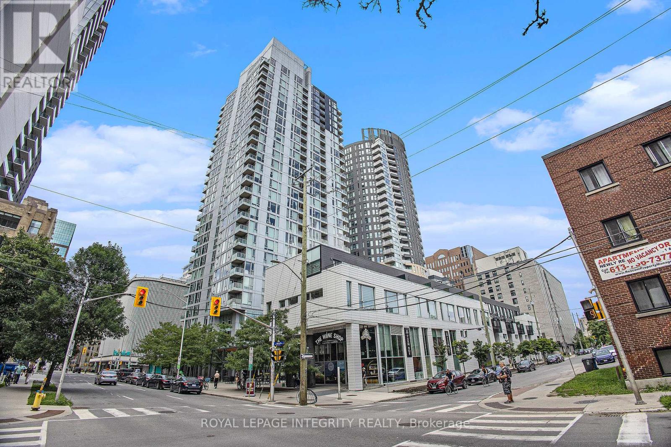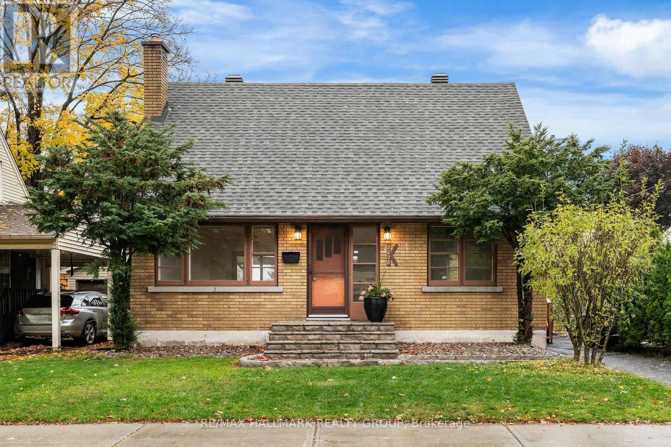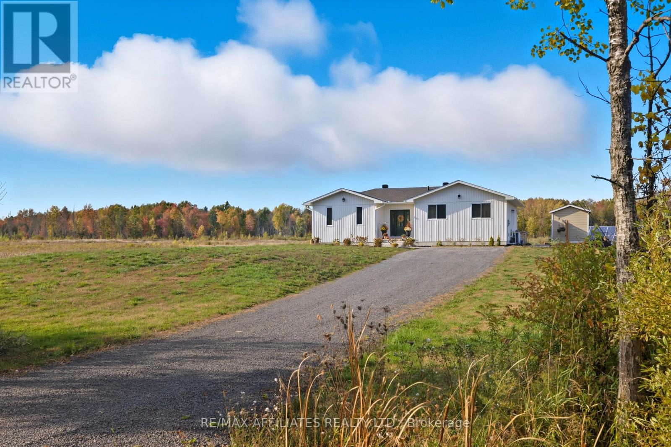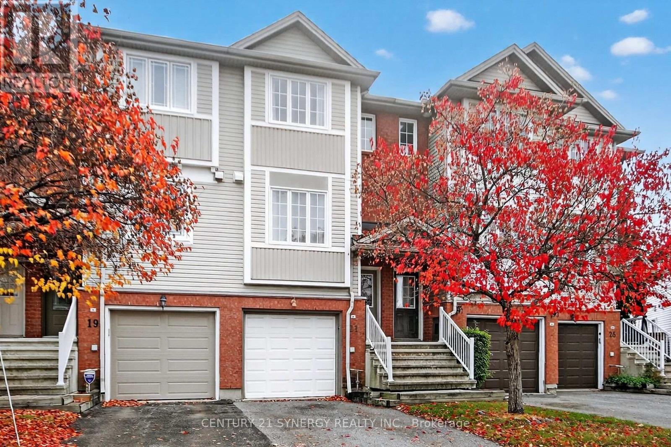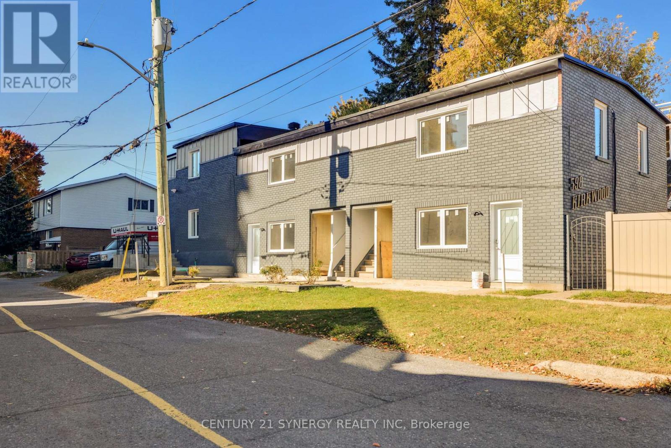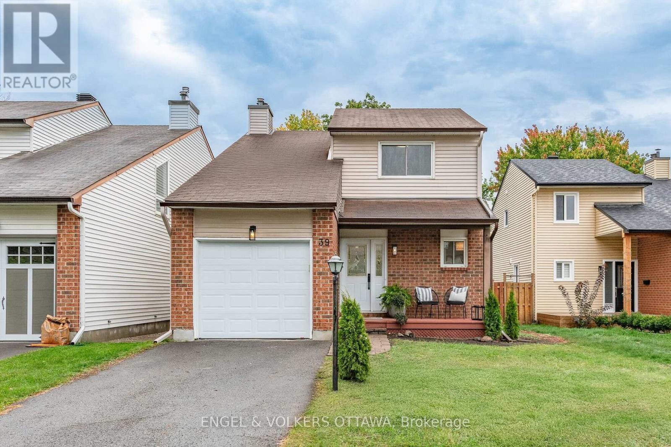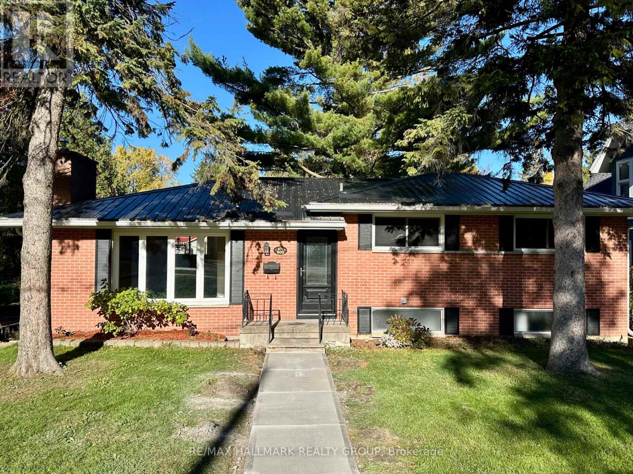88 Bloorview Place
Toronto, Ontario
Discover the perfect synergy of luxury and location in this exquisite executive townhouse, nestled in the heart of North York. This sun-drenched end unit masterfully blends modern elegance with functional design, creating a sanctuary in one of the city's most sought-after neighborhoods.Step inside to be welcomed by a bright, open-concept layout designed for both entertaining and everyday living. The living and dining areas flow effortlessly into a stunning chef's kitchen, boasting custom cabinetry, premium stainless steel appliances, and a sleek backsplash. Step directly from the kitchen into your own serene backyard oasis, perfect for summer gatherings. This level is perfectly completed by a cozy family room with a fireplace and a convenient two-piece bathroom.Ascend to the second floor to find three generous bedrooms, all with elegant hardwood flooring. The master suite is a true retreat, featuring a tranquil sitting area, a spacious walk-in closet, and a luxurious four-piece ensuite. A conveniently located second-floor laundry room adds effortless ease to your routine.The professionally finished basement unlocks incredible potential, offering a separate entrance, a full three-piece bathroom, a massive recreation room, and ample storage space. This private space is ideal for guests, an in-law suite, or a mortgage-helper rental unit.Embrace a lifestyle of ultimate convenience with direct access to Highway 401, TTC routes, and the subway. You're just moments from Bayview Village, North York General Hospital, IKEA, and Fairview Mall. Truly move-in ready, this home is a perfect match for growing families, discerning professionals, and savvy investors (id:50886)
RE/MAX Niagara Realty Ltd
17630 Cameron Road
South Stormont, Ontario
Welcome to 17630 Cameron Road - your own slice of paradise awaits.This absolutely stunning property blends modern style with peaceful country living on nearly 2 acres of beautifully landscaped land. Featuring 3 bedrooms and 3 bathrooms, this home offers comfort, elegance, and every upgrade you could wish for - including radiant in-floor heating in both the basement and attached double garage, a 30x40 insulated detached shop with an oversized 14' door, generac for peace of mind, a 3-season gazebo, and a heated saltwater pool for endless summer enjoyment.From the moment you arrive, you'll be captivated by the striking curb appeal and thoughtful design throughout. Inside, the main floor showcases vaulted ceilings, a bright living room with a cozy fireplace, and gleaming hardwood floors that flow seamlessly into the spacious kitchen and dining area - perfect for entertaining family and friends. Just off the kitchen, the main floor laundry offers convenient access to the attached garage.The primary bedroom is a true retreat, featuring abundant natural light, a walk-through closet, and a luxurious 4-piece ensuite. Upstairs, you'll find a loft-style view over the living room, along with two additional bedrooms and another full bathroom - ideal for family or guests.The fully finished basement provides even more living space, complete with radiant in-floor heating, a versatile recreation room with a bar (currently used as a home gym), a large bonus room perfect for an office or playroom, and plenty of storage.Step outside to your private backyard oasis - featuring a large deck, an enclosed three-season sunroom/gazebo, a sparkling in-ground saltwater pool, a spacious workshop, and meticulous landscaping and plenty of lovely gardens that enhances the serene rural setting.A truly one-of-a-kind property, where every detail has been carefully designed for comfort, style, and relaxation. All offers must include a 48-hour irrevocable. (id:50886)
RE/MAX Affiliates Marquis Ltd.
34 Forrester Way
South Stormont, Ontario
Why wait months for a new build when this 2024 semi-detached bungalow is move-in ready and already has the gutters, grass, and driveway done, and the curtains hung with style? Step inside and you'll find an airy open-concept kitchen, dining, and living space, perfectly designed for everything from family dinners, binge-watching your favourite shows or competitive game nights. The spacious kitchen shines with quartz countertops, a premium backsplash and stainless-steel appliances. Patio doors lead you straight to the back deck, ideal for morning coffees or keeping an eye on that lush, well-manicured lawn. The main floor offers two bedrooms and a stylish bathroom, with the primary bedroom boasting a walk-in closet roomy enough to stash golf clubs, yoga mats, or seasonal wardrobes. Head downstairs to the finished basement where a generous rec room with a cozy gas fireplace awaits. There's also a third bedroom, a three-piece bathroom, and a laundry/storage room, making it just as practical as it is inviting. Add in the attached single-car garage, natural gas BBQ hookup and freshly paved driveway, and you've got a home that checks every box. Outside, you'll love Long Sault itself - a friendly, peaceful town just 10 minutes from Cornwall. Stroll to the Lost Villages Brewery, explore the St. Lawrence Waterfront Trail, or cruise the Long Sault Parkway. This is the sweet spot between brand new and already done. Downsizers, first-timers, and everyone in between - make the right move into a home that's ready for your next chapter. (id:50886)
Century 21 Shield Realty Ltd.
135 Anthracite Private
Ottawa, Ontario
Welcome to 135 Anthracite Private - the highly sought-after Poppy model by Mattamy Homes, built in 2022 and offering over 1,500 sq. ft. of beautifully designed living space.This rarely offered and extremely popular layout features a bright, south-facing open-concept main level filled with natural sunlight. The heart of the home is a stylish kitchen with an eat-in island, seamlessly connected to a welcoming living and dining area - perfect for relaxing or entertaining. A den provides versatile space ideal for a home office or reading nook. The main floor includes two spacious bedrooms, with the primary suite offering a walk-in closet for exceptional storage and comfort. Downstairs, the finished basement provides incredible additional living space - complete with a modern three-piece bathroom, ample storage, and a large family/recreation room that can easily accommodate an extra bedroom if desired. Step outside to enjoy a private rear porch, offering peaceful outdoor living, and benefit from a smart thermostat, durable finishes throughout, and one assigned parking space (#15).Located in a friendly, well-connected community close to parks, schools, shopping, and transit, this sold-out Poppy model combines modern comfort, flexibility, and timeless appeal at an very attractive price - a rare opportunity in one of Ottawa's most desirable family oriented communities. 24 hour irrevocable on all offers. (id:50886)
Engel & Volkers Ottawa
256 Antler Court
Mississippi Mills, Ontario
Welcome to 256 Antler Ct! Nestled in the prestigious White Tail Ridge community in the charming town of Almonte, this brand-new 2024-built home offers luxury living on a massive 101 ft x 190 ft lot - a true rarity in today's market. With a walk-out basement, 3-car garage, and extra-wide driveway, this property combines elegance with everyday functionality. Whether you dream of creating your ultimate backyard oasis - complete with an in-ground or above-ground pool, sauna, or hot tub - or need space for your pets to roam freely, boats, or ATVs, this lot has room for it all. Step inside to discover a thoughtfully designed floor plan featuring: 4 Bedrooms | 4 Bathrooms 3,527 SQFT of Refined Living Space Elegant Quartz Countertops, extended kitchen cabinets, soft close drawers, 9-ft Ceilings on All 3 Levels (Including Basement) Bright, Oversized Windows Flooding the Home with Natural LightUpstairs, enjoy a luxurious primary suite with a 5-piece ensuite, a secondary bedroom with its own ensuite, and two additional bedrooms sharing a Jack & Jill bath - perfect for families. Located in a peaceful and quiet neighbourhood, surrounded by nature yet just minutes from Almonte's historic downtown, this home offers the best of both worlds - space, tranquility, and modern comfort. Sewage System: The property features a Small Bore Sewer (SBS) setup - wastewater flows into a front-yard tank and then into the municipal system. No septic tile bed is required, and the tank needs pumping approximately every 2 years. Don't miss this opportunity to own a piece of paradise in White Tail Ridge - where luxury meets lifestyle. (id:50886)
Exp Realty
212 - 197 Lisgar Street
Ottawa, Ontario
Discover stylish urban living in this 1-bedroom, 1.5-bath loft-style apartment at Tribeca Lofts. Located just one block from Elgin Street and two blocks from Bank Street, you are steps to shops, cafés, restaurants, transit, and everyday conveniences including Farm Boy, Rexall, and the Wine Shop. This south-facing unit is bright and open with floor-to-ceiling windows (automated blinds included) and a private terrace with natural gas hookup for BBQs. The main level features a spacious entry, powder room, laundry and utility room, living area, and a modern kitchen with quality finishes. The upper loft area includes a large bedroom space with room for a desk, a walk-in closet, and a four-piece ensuite bathroom. Building amenities include an indoor pool, gym, sauna, party room, and two rooftop terraces. One storage locker included. Parking available to rent in the building for approximately $150/month. Tenant pays Hydro, Hot Water Tank Rental, and Internet/TV (if applicable). Photos were taken prior to the current tenancy. BOOK YOUR SHOWING TODAY! (id:50886)
Royal LePage Integrity Realty
2028 Othello Avenue
Ottawa, Ontario
Welcome to your peaceful oasis-this charming single-family home offers unmatched privacy with no rear neighbours, creating a tranquil backdrop for everyday living. Inside, you'll find two generously sized bedrooms and a versatile main floor den, ideal for working from home or unwinding with a good book. Step out onto the expansive deck, perfect for summer gatherings and weekend BBQs, complete with a natural gas hookup for effortless outdoor cooking. The spacious backyard features a handy shed for extra storage, and the rear gate provides direct access to Weston Park-perfect for morning strolls or playtime with the kids. Conveniently located within five minutes of Elmvale Acres Mall, grocery stores, and the transit station, this home also sits near numerous schools and the General Hospital, making it ideal for families and professionals alike. Whether you're hosting friends or enjoying quiet evenings under the stars, this home blends comfort, convenience, and serenity in one inviting package. (id:50886)
RE/MAX Hallmark Realty Group
1606 Pittston Road
Edwardsburgh/cardinal, Ontario
Welcome to a property where privacy, nature, and possibility collide in the most beautiful way. Set on 41.77 acres of rolling landscape, this is country living the way you envisioned it - peaceful mornings by your private pond, evenings watching the sun melt into open fields, skating in winter and skipping rocks in summer. Backing onto nearly 200 acres of untouched Crown land, this one truly feels like its own private sanctuary - with endless space for hiking, exploring, riding, and living outdoors year-round. If your vision includes a hobby farm, raising animals, homesteading or simply never seeing your neighbours - you'll have the space and freedom to make it happen here. A custom-built 2024 home sits at the centre of the land, crafted with board-and-batten siding and thoughtful design that blends seamlessly into the landscape. Inside offers 3 generous bedrooms, 2 bathrooms and a bright, open-concept layout that feels equal parts modern and timeless. Located just minutes to the Village of Spencerville, 416 access, and an easy commute to 401, Kemptville or Ottawa. On a school bus route with access to excellent public, Catholic, and French Immersion options. Beyond the natural beauty - there's serious long-term upside here. This incredible property has approx. 1,500 ft of frontage and 2024 zoning updates allowing 1-acre severances - the opportunity for future development is powerful. Create estate lots, a family compound, or simply hold and know you're sitting on investment-grade land. This property isn't just somewhere to live - it's a lifestyle, a legacy, and a future plan all in one. (id:50886)
RE/MAX Affiliates Realty Ltd.
21 Scout Street
Ottawa, Ontario
Welcome to 21 Scout Street in Central Park. This freehold 3-storey town offers over 1,500 sq ft of bright living space with an attached garage and parking for 2! This home offers an easy modern feel the moment you walk in. The main level floor plan features open concept kitchen with new countertops featuring a centre island with breakfast bar and additional breakfast nook. The large family room is complimented with hardwood flooring and a natural gas fireplace that offers comfort and ambiance. Upstairs are 2 generous bedrooms finished with plush carpeting throughout (2019) with a full bath including separate shower and jetted tub. The lower level features a walkout to the backyard with your brand-new deck. Roof with 40-year shingles (2017), new furnace/AC (2024) already done. No condo fees!!! Steps to transit, future LRT, parks, NCC pathways, shopping and the Civic Hospital. Ideal for a first home you can grow into or a smart investment in one of Ottawa's most proven central pockets. (id:50886)
Century 21 Synergy Realty Inc.
4 - 598 Kirkwood Avenue W
Ottawa, Ontario
Stylish 1-Bedroom, Modern Living in a Prime Location Now leasing! Welcome to 598 Kirkwood Avenue, a beautifully renovated six-unit building, offering an exquisite 1-bedroom apartments in a central and highly accessible Ottawa area. Modern finishes throughout, Bright open-concept layout, In-unit laundry for your convenience, Efficient heat pump, heating and cooling. Located just a minute walk to the nearest bus stop, commuting is a breeze. Ideal for young professionals, Downsizers, and anyone who values style, comfort, and location. Unit-assigned locker. One parking space on-site. Surrounded by a walkable neighborhood with easy access to local shops, cafes, restaurants, and more. Occupancy is November 1. Required: Rental Application, Credit Report, Most recent Paystubs. Book your private tour today and make this unit your next address! (id:50886)
Century 21 Synergy Realty Inc
39 Benlark Road
Ottawa, Ontario
Beautifully updated detached 2-storey home located on a quiet, tree-lined street in the heart of Barrhaven. This 3-bedroom, 2-bathroom home offers modern upgrades and functional living in a family-friendly neighbourhood. The main floor features a bright, open-concept living and dining area with direct access to the spacious backyard perfect for entertaining. The updated kitchen includes modern finishes, and the convenient main-floor powder room has also been refreshed. Upstairs, youll find three generously sized bedrooms and a renovated full bathroom. The fully finished basement adds extra living space for a family room, office, or recreation area. Cozy wood-burning fireplace in the living room. Spacious backyard with mature trees for added privacy. Attached 1-car garage with inside entry + additional laneway parking. Located close to parks, schools, shopping, amenities, and public transit. Move-in ready and ideal for families or first-time buyers. A great opportunity in one of Barrhavens most desirable communities! - Some pictures have been virtually staged. (id:50886)
Engel & Volkers Ottawa
500 King Street W
Brockville, Ontario
Welcome home to this charming and solid brick bungalow perfectly located in the heart of downtown Brockville. Combining classic character with smart updates, this home delivers comfort, convenience, and value in one beautiful package. Step inside to find a bright and welcoming main floor with three spacious bedrooms, a full bath, and an open-concept living/dining space perfect for entertaining. The functional kitchen overlooks the private backyard - a great spot for morning coffee or evening BBQs. Downstairs, the finished lower level adds major versatility: a second full bath, and plenty of space for a rec room, home office, or gym. Outside, the low-maintenance metal roof and brick exterior promise durability and timeless curb appeal, while the fenced backyard offers peace and privacy. All of this just steps from downtown shops, restaurants, waterfront parks, and the St. Lawrence River. Walk to everything! 3 Bedrooms 2 Full Bathrooms Finished Basement Brick Exterior & Metal Roof Private Yard & Patio Prime Downtown Location & Perfect for families, professionals, or downsizers looking for easy living in a vibrant, walkable community. This one checks all the boxes - come see why Brockville living is so special! (id:50886)
RE/MAX Hallmark Realty Group

