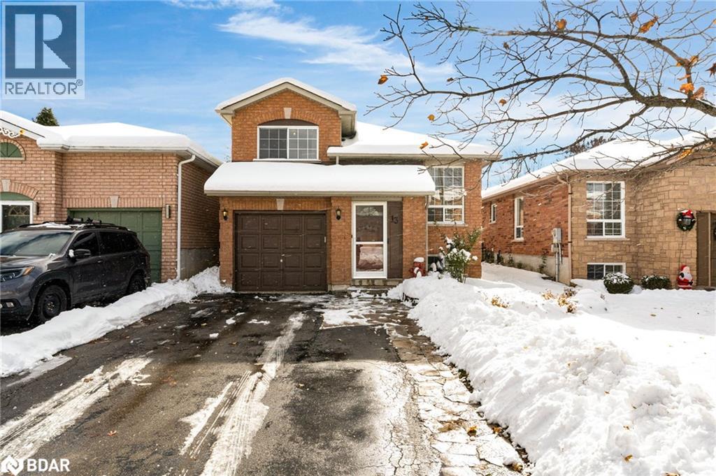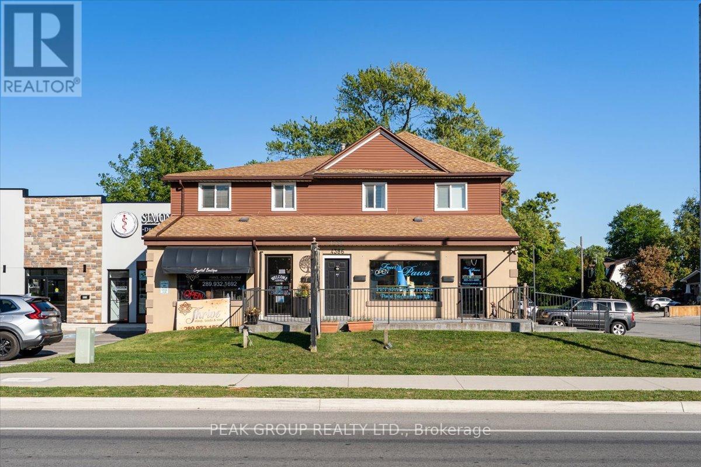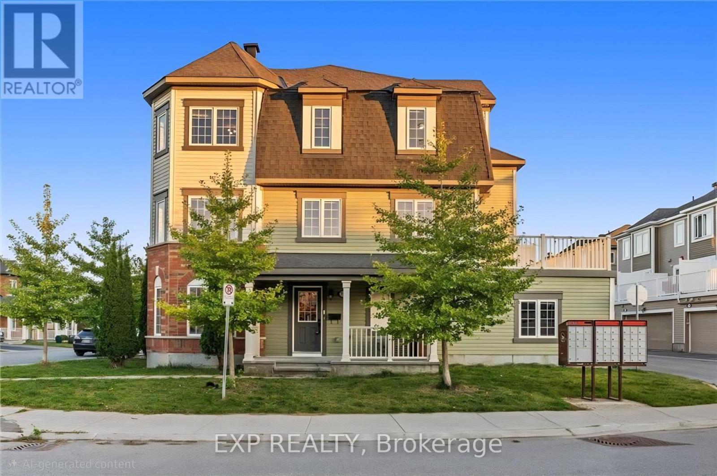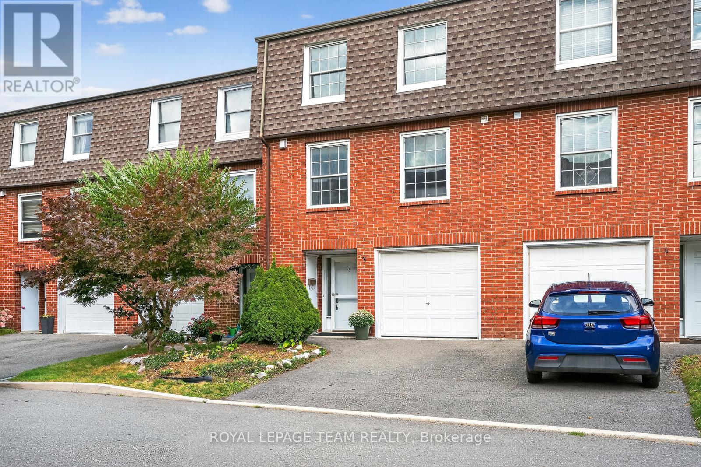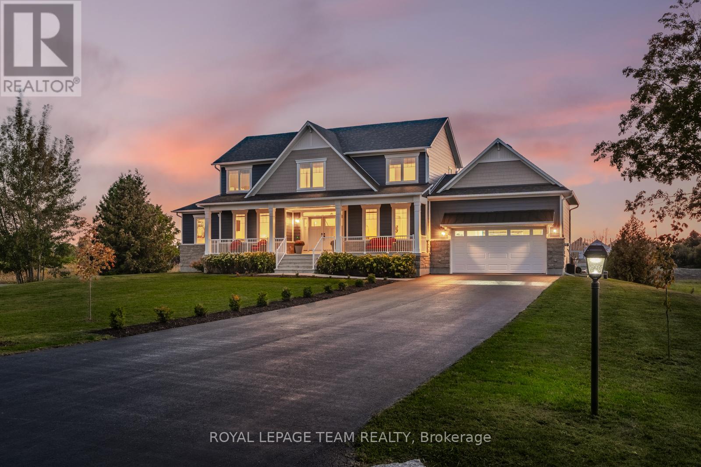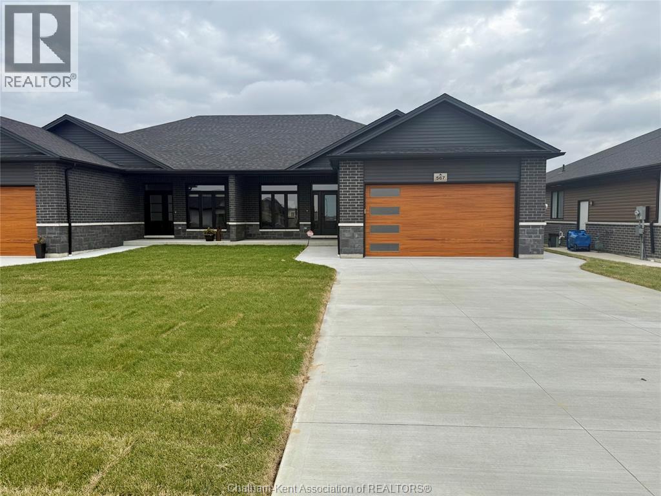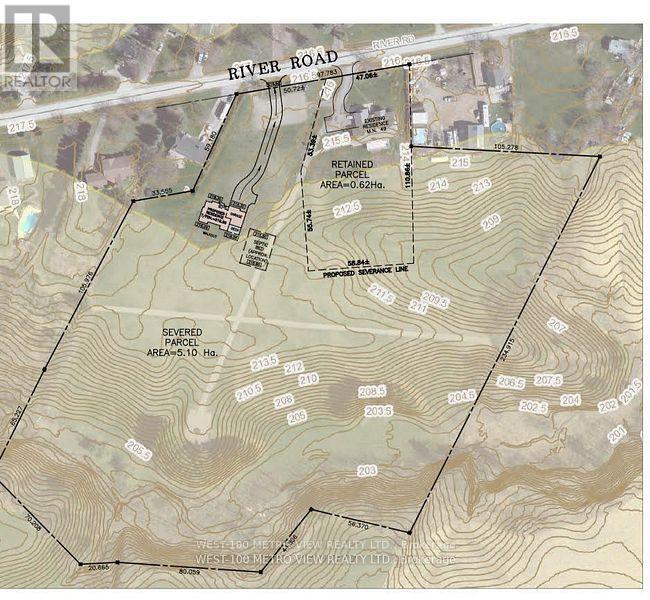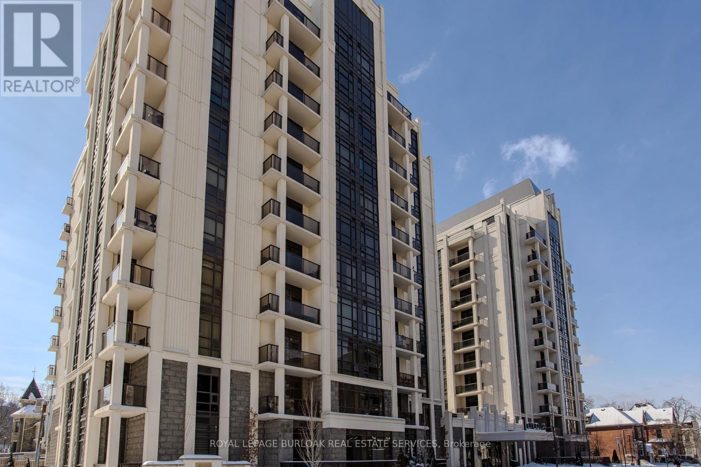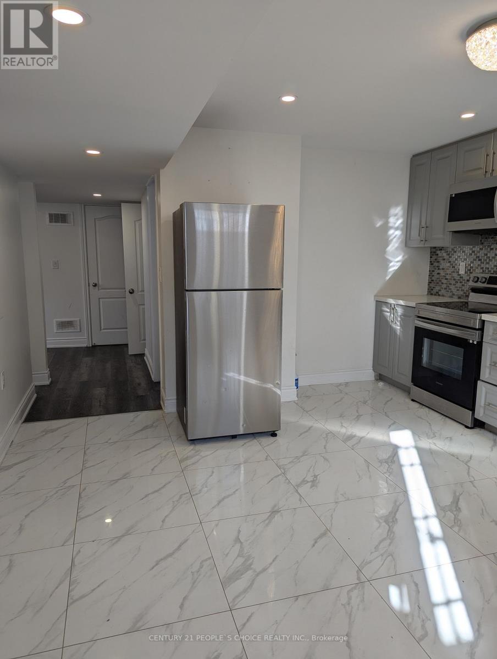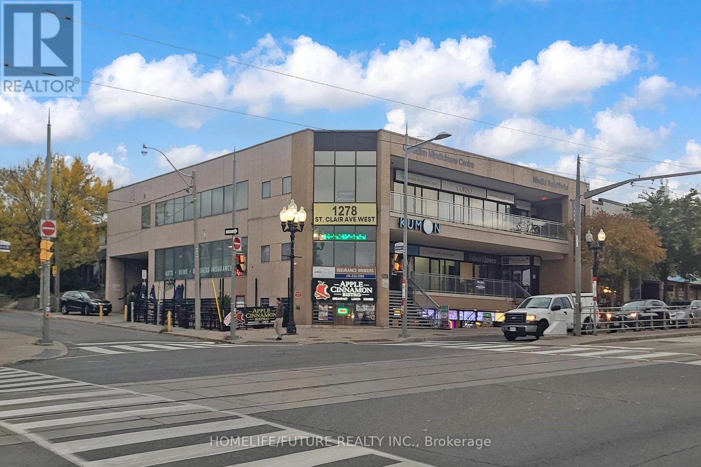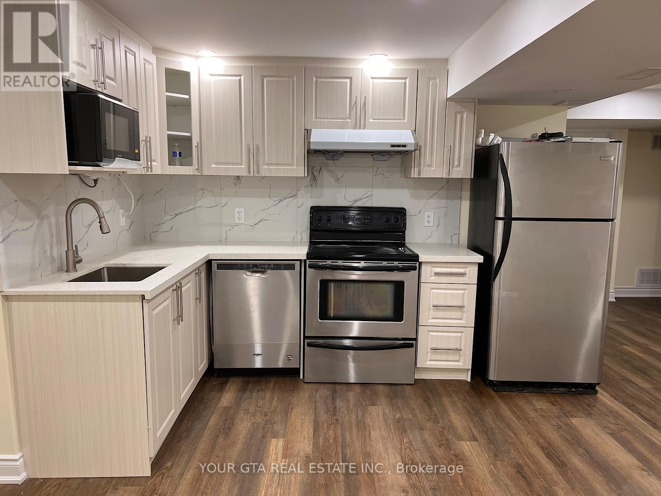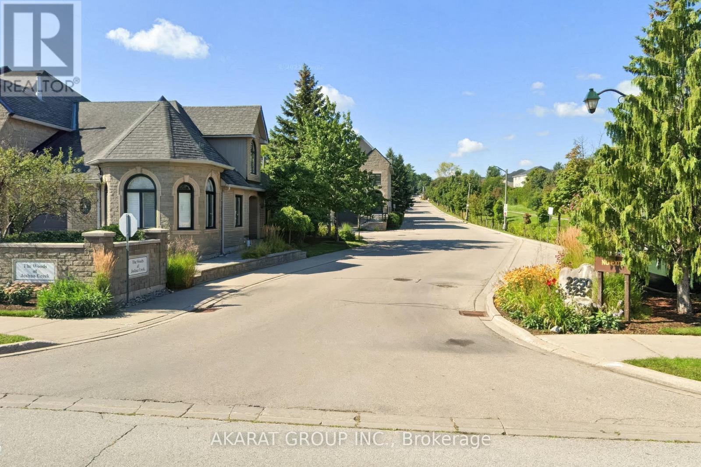13 Kate Aitken Crescent
New Tecumseth, Ontario
Welcome to this charming home in the heart of Beeton, offering the perfect blend of small-town charm and modern convenience. Located in a family-friendly neighbourhood just steps from schools, parks, and local amenities, this 3 plus 1 bedroom home is ideal for growing families. Enjoy the extra space of a fully finished basement, perfect for a recreation room, home office, or guest suite. The fully fenced backyard provides a safe and private outdoor area for kids and pets to play, or for hosting summer barbecues. With Beeton’s warm community feel and easy access to nearby cities, you’ll love the balance of peaceful living and everyday convenience. This is a home where comfort, location, and lifestyle come together beautifully. (id:50886)
Keller Williams Experience Realty Brokerage
4386 Drummond Road
Niagara Falls, Ontario
Excellent investment opportunity in the heart of Niagara Falls! Situated on a high-traffic, highly visible corner at Drummond Road, this mixed-use property offers over 3,200 sq. ft. of space. The main floor features two tenanted commercial units, while the upper level includes two turnkey residential apartments, providing immediate rental income and future growth potential. Each commercial unit offers basement storage spaces ideal for supporting all sorts of businesses. In addition to a double car garage there is also ample exterior parking with 13 additional spaces. Zoned General Commercial and with proximity to major roads, amenities, and residential neighbourhoods, this property is ideal for investors or owner-operators looking for steady cash flow in a prime location. (id:50886)
Peak Group Realty Ltd.
716 Maloja Way
Ottawa, Ontario
Welcome to this bright and newly renovated south-facing end-unit townhome filled with natural light. With approximately 1,809 square feet of above-ground living space (per builder plans), this home offers a spacious and functional layout perfect for families. The main floor includes a bedroom with an adjacent half bathroom, offering excellent flexibility for use as an in-law suite, guest room, or private office. This level also features a laundry room with storage and a mudroom with direct access to the two-car garage. The second floor showcases fresh updates, including new carpeting, new kitchen tile, LED lighting, and freshly painted walls. The kitchen includes a breakfast bar and dining area and opens onto a large balcony, ideal for enjoying outdoor space. A powder room completes this level. The third floor features three bedrooms and two full bathrooms. The primary bedroom includes a walk-in closet and a private ensuite. The two additional bedrooms are generously sized and share a full bathroom. As an end unit with a side entrance, this home offers added privacy and the feel of a single-family property. Located on a family-friendly street and close to many amenities, including shopping, parks, schools, and transit, this home is move-in ready and provides comfort, space, and convenience. Don't miss out on this beautiful home and book your private showing today! Photos were taken prior to the current tenant taking possession of the property. (id:50886)
Exp Realty
9 Moorside Private
Ottawa, Ontario
Tucked along the Rideau River near Mooneys Bay, this beautifully updated 3-bed, 3-bath condo townhouse offers serene living in a hidden enclave. Ideal for families, professionals, or retirees, the functional layout begins with a versatile main-floor den or office that opens to a private garden. Enjoy cherry, apple, and lilac trees blooming in the lush common green space just out back. The sun-filled second level features a spacious living/dining area with large west-facing windows, freshly painted walls in designer white and new lighting. The refreshed kitchen includes brand-new stainless steel appliances and updated laundry closet doors. Upstairs, find a large primary bedroom with ensuite, two further generously sized bedrooms with ample closets, and a second full bath with tub. All new oatmeal Berber carpet on the stairs and third floor. Park two cars; one in the attached garage and one on the driveway. Enjoy community amenities like a saltwater pool, clubhouse, and playground, all minutes from transit, shopping, recreation, excellent primary and secondary schools, and Carleton University. It is no wonder this area is adored by so many. (id:50886)
Royal LePage Team Realty
226 Kaswit Drive
Beckwith, Ontario
Wake to golden morning light on the welcoming front porch and end each day with spectacular lake sunsets in this 2022 Luxart Homes masterpiece. Set on a 1.33-acre corner lot, this home offers rare privacy and timeless aesthetic-- the perfect canvas for your dream lifestyle. Inside, the space is jaw-dropping. White-oak floors, large windows, sleek lighting, and a dramatic wagon-wheel chandelier. The chefs kitchen-- designer cabinetry, GE Café appliances, deep pantry, generous island-- flows into a luminous dining area and an impressive living room anchored by its gas fireplace. The main-floor primary suite overlooks the backyard and delights with a spa-style bath and immense walk-in closet. Families will benefit from a separate front den and mud room. Four more bedrooms, a beautiful full bath with tub, and lots of storage await upstairs. Stroll just down the street to the private residents-only beach on Mississippi Lake, or wander forest trails across the road, all minutes from the historic main street in Carleton Place with cafés, boutiques, and acclaimed restaurants. A short drive to Kanata or downtown Ottawa, with proximity to excellent schools and the Beckwith Recreation Complex. Modern design, country calm and city convenience perfectly balanced for a life well-lived. Association fee for the common elements (POTL) is $120.21/monthly which allows beach and park access. (id:50886)
Royal LePage Team Realty
567 Keil Trail North
Chatham, Ontario
Move in ready! Welcome to this stunning semi-detached home, built by Maple City Homes Ltd., located in the Prestancia subdivision. Located on a premium lot, this property backs onto green space and walking trails. This property offers 1,386 square feet of living space with the option of 2 or 3 bedrooms. The oversize garage is 24 feet deep, providing ample space for parking vehicles & additional storage. The main floor features an open concept layout, promoting a seamless flow between the living, dining, and kitchen areas. Large windows and vaulted ceilings fill the space with natural light, creating an airy & bright ambiance. The primary bedroom has tray ceilings and is complete with an ensuite bathroom. Also included is a concrete driveway, sod in the front yard and seed in the back yard. Price inclusive of HST, Net of rebates which shall be assigned to builder/seller. (id:50886)
Royal LePage Peifer Realty Brokerage
Part Lot 86 (#45) River Road
Brant, Ontario
Attention Builders/Developers! Rare Opportunity to Build your Dream Custom Country Home on a lavish 12.5 acre lot parcel recently severed from 14 acres, Over 165 foot frontage, Backing onto rolling hills and an enchanting forest! Enjoy picturesque sunsets and Tranquil Living! (id:50886)
West-100 Metro View Realty Ltd.
103 - 85 Robinson Street
Hamilton, Ontario
Welcome to City Square, a stylish and modern condo in Hamilton's sought-after Durand neighbourhood! This stunning 1-bedroom, 1-bathroom unit offers 11ft ceilings and oversized windows, flooding the open-concept space with natural light. The contemporary kitchen features a peninsula with a breakfast bar, a pantry, and sleek finishes, while the spacious bedroom offers private balcony access. The modern bathroom boasts a glass and tile shower with ample counter space. Enjoy the convenience of in-suite laundry and a bright, airy living space. The City Square building offers hotel-like amenities, including an exercise room, party room, media room, yoga room, and a two-floor terrace with BBQs, bike storage, and lockers. Located just steps from shopping, dining, and public transit, this condo is also close to St. Joseph's Hospital and the Hunter Street GO Station, perfect for professionals and commuters. Don't miss this opportunity to live in one of Hamilton's most vibrant communities! Book your showing today! (id:50886)
Royal LePage Burloak Real Estate Services
Lower - 447 Rivermont Road
Brampton, Ontario
Spacious and bright 2 Bedrooms & 2 Washrooms basement apartment in the highly sought after area of Westfield community of Brampton South (Financial Drive/ Mississauga Road). Spacious modern kitchen with all major appliance and dishwasher, ensuite laundry, separate side entrance facing back lawn. Large windows in every room for natural light and safety. One parking. Steps to major employers/ commercial plaza/ amenities and restaurants. Few minutes drive to major highways 401/407. (id:50886)
Century 21 People's Choice Realty Inc.
1278 St Clair Avenue W
Toronto, Ontario
Location!!! Fantastic Opportunity To Open A Restaurant Business. Restuarant at the Intersection of St. Clair & Dufferin - Just Steps From The Bustling Intersection. Spacious & Open Concept of 2295 Sq Ft on the Main Floor + 575 Sq Ft. Lots of Opportunities. It Boasts 80 Seating and Patio for 40 Seting and is LLBO licensed. This Prime Location Is Ideal For A Sateakhouse, Sports Bar, European Cuisine, Or A Breakfast Spot. (id:50886)
Homelife/future Realty Inc.
Bsmt - 2164 Eighth Line
Oakville, Ontario
Oakville's prestigious area basement for lease: Beautifully Upgraded 2-Bedrooms, 1-Bathroom Home, This charming home features a spacious layout with modern upgrades throughout. Ideal for families, professionals and many more, this property is conveniently located within close proximity to everything you need: Schools - , Highway Access: Shopping, Restaurants and many more. One parking included in the lease. All utilities extra - hydro; Gas and water 30%Don't miss out on this opportunity to live in a well-maintained, upgraded home in a prime location. Schedule a viewing today! (id:50886)
Your Gta Real Estate Inc.
43 - 2250 Rockingham Drive
Oakville, Ontario
Welcome to a spacious 3-bedroom, 4-washroom townhouse + Brand New Finished Basmenet in the highly desirable Joshua Creek neighbourhood of Oakville, renowned for its top-rated schools and family-friendly setting.The home offers a functional layout with a bright living and dining space, hardwood flooring on the main level, and newly installed laminate flooring on the second floor and Basement. The kitchen features stainless steel appliances and flows seamlessly into the dining and living areas. Upstairs, the primary bedroom includes a double closet and a private ensuite bath with double sinks, while the second bedroom offers a spacious walk-in closet. Both second-floor washrooms feature upgraded glass bathtub doors, adding a sleek, modern touch.The brand-new finished basement with laminate flooring includes a full washroom and laundry area, offering flexible living space perfect for a family room, office, or recreation area. Additional upgrades include modern bathroom vanities and pot lights throughout. The property features a private garage with opener, driveway parking, and access to convenient guest parking.Nestled in a well-managed community with a secluded, compound-like feel, this townhouse combines privacy with modern living all in a prime Oakville location close to schools, parks, trails, and major amenities. (id:50886)
Akarat Group Inc.

