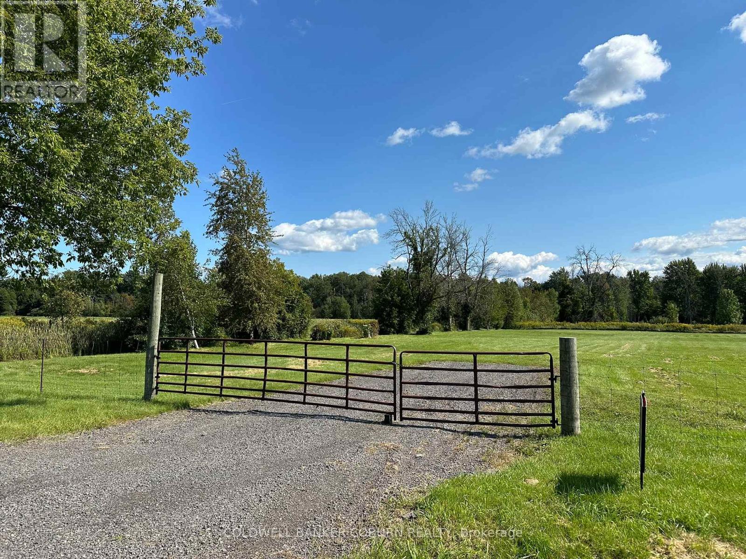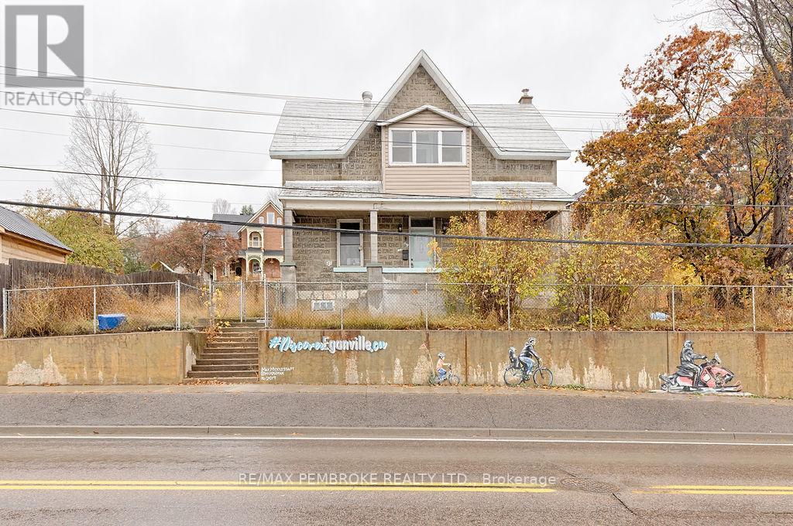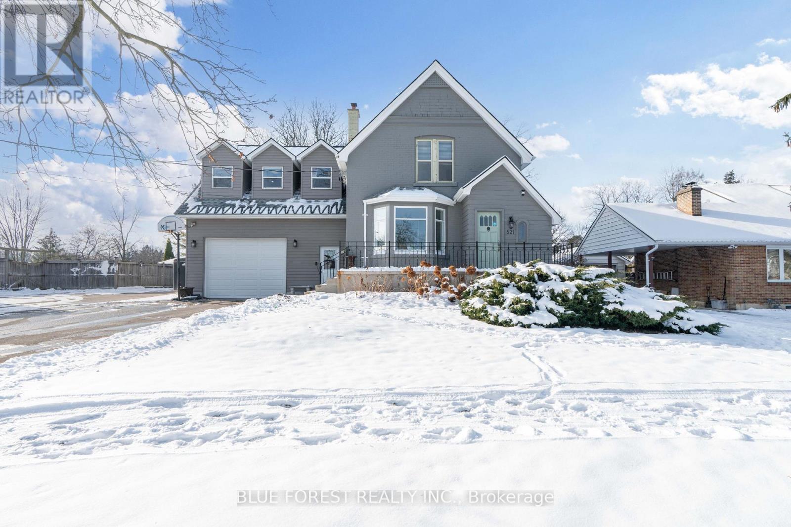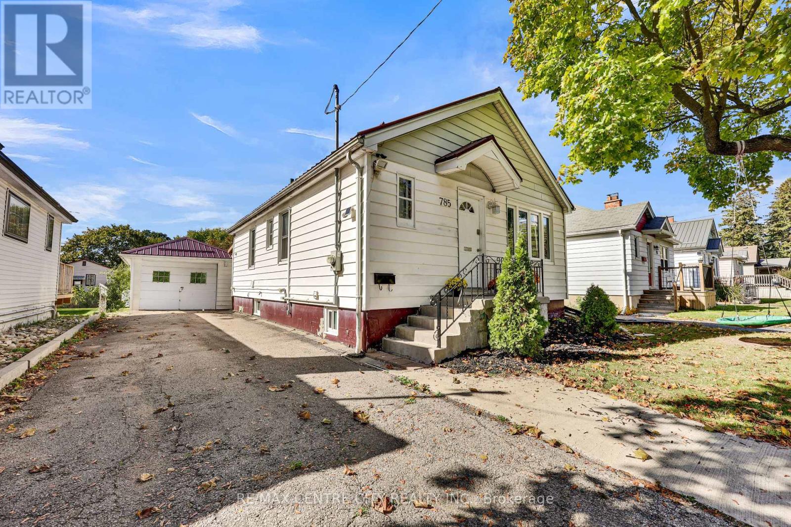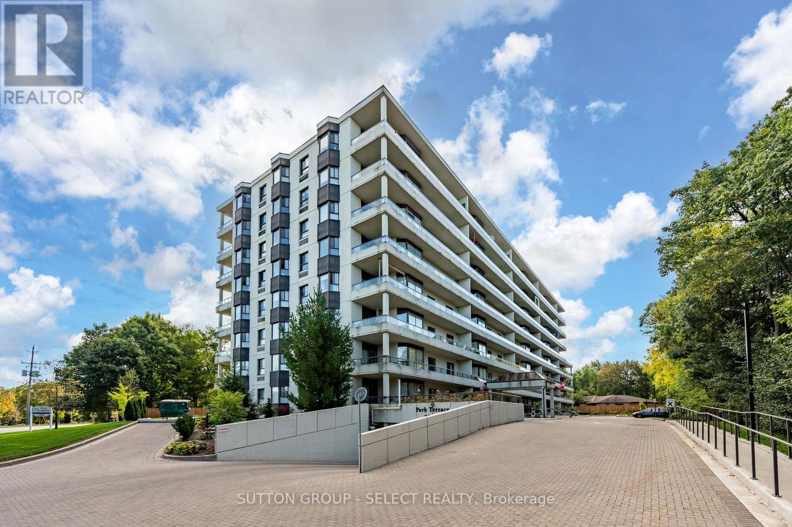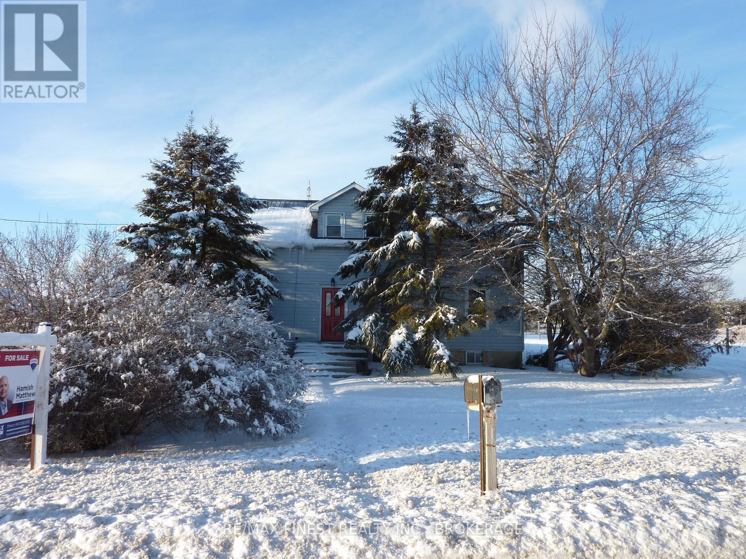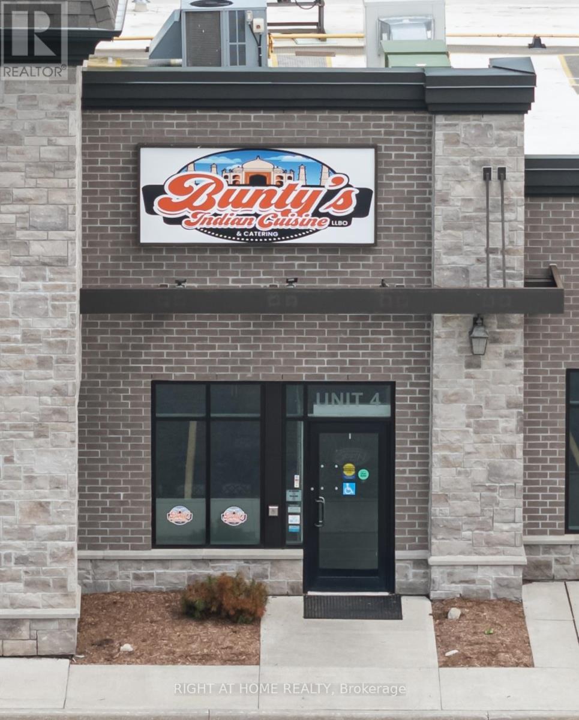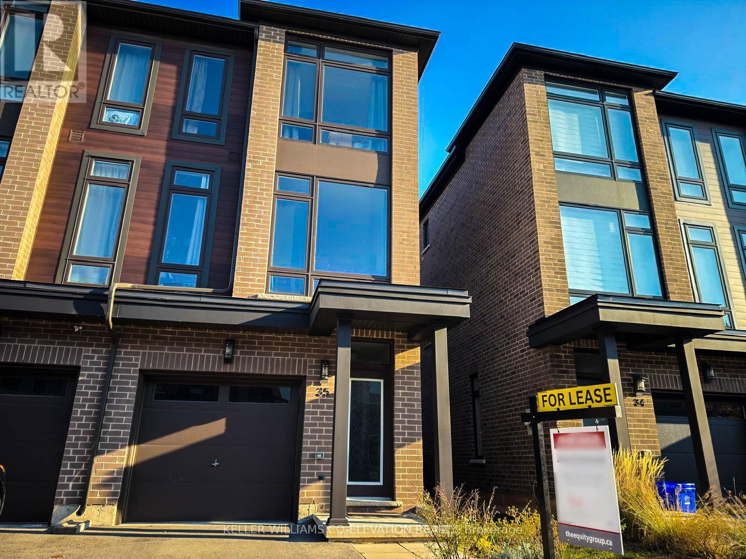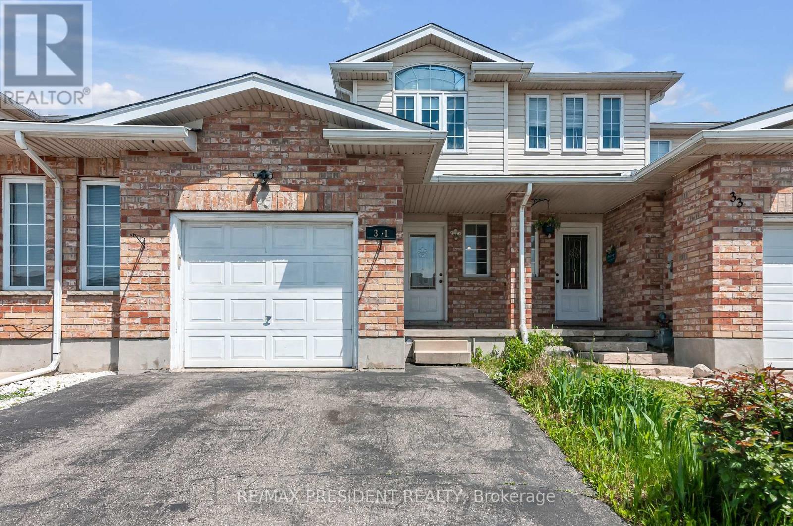00 Cook Road
South Dundas, Ontario
This rural lot is ready to build. You won't want to miss out on this one. The lot is approximately 1 acre and has a gated driveway installed and ready for you to build your dream home. Nice, flat land. Fenced area with gates at the end of the driveway. Hainesville is a nice quiet area just north of Iroquois and highway 401. Just minutes to the St. Lawrence river where you can enjoy golfing, the Iroquois beach or maybe take in a ship passing through the Iroquois locks. Conveniently located with Foodland, LCBO, ESSO, RBC and restaurants all within minutes of the property. The lot is south of Glen Stewart and about one hour from Ottawa. Brockville approximately 30 minutes and Kemptville is about 25 minutes away. Please don't walk the property without an agent. Book your showing today. (id:50886)
Coldwell Banker Coburn Realty
131 Bonnechere Street W
Bonnechere Valley, Ontario
Remarkable property that requires some love. 3 large bedrooms on second floor, views of the river, green space next door. (id:50886)
RE/MAX Pembroke Realty Ltd.
521 Upper Queen Street
London South, Ontario
Welcome to 521 Upper Queen St., one of Highland's most remarkable homes situated on an impressive 70 ft x 200 ft lot with views of the 18th green at Highland CC. The home showcases timeless character with original hardwood floors, detailed millwork, and heritage features. A 1976 addition-updated with a stunning kitchen, dining, and family combined with the oversized attached garage addition (2021) ft. bonus rooms, has transformed this property into a highly functional, modern home! Inside, the living area at the front features a fireplace wall and an adjoining bonus room, perfect for a den. At the back, the updated kitchen boasts abundant cabinetry, an oversized island, stainless steel appliances, and wall-to-wall windows with peaceful views of the private, park-like yard. A powder room, laundry room, and large pantry add convenience. Upstairs, you'll find 4 bedrooms and 2 full bathrooms. The primary suite features cathedral ceilings, a full wall of windows with backyard views, a walk-in closet, and a 3-piece ensuite. The finished lower level offers a large rec room, bonus rooms, 3-piece bath, additional laundry area, and a partially finished bedroom with a new egress window, ideal for multi-generational living or rental potential. The oversized attached garage (2021) connects to the home via a bright mudroom hallway. Above and behind the garage are three finished rooms-perfect for offices, hobby spaces, guest suites, or a home gym.The sprawling backyard feels like a private park. Fully fenced with newer lower deck and framed by mature trees, including the rare Kentucky Coffee Tree! Offering privacy, shade, and views of the 18th green. Minutes from Wortley Village, Victoria Hospital, Highland Golf Course, and quick access to the 401, this historic, beautifully updated Highland gem is a rare find. (id:50886)
Blue Forest Realty Inc.
785 Fleet Street
London East, Ontario
Perfect Starter home for first-time homebuyers looking to step into the market with a mortgage helper. WOW at this price!! Renovated, No Carpet, Brand new Vinyl floor(2025) in the basement, Bright Bungalow, less than 6 minutes to Fanshawe College or to the Downtown entertainment district, less than 2 minutes walk for the Direct Transit route. Offers a 2-bedroom basement Apartment with a separate side entrance. Rent in the area is approximately $1100-$1300/month. As you enter through the Foyer, a spacious Living room with loads of natural light through large windows and pot lights welcomes you. New Laminate floor on the main. Adjoining renovated kitchen with Brand New appliances, gas stove, Blacksplash, Brand new kitchen cabinets(2025) with high-end exhaust fan(2025), with Dining.Two good-sized bedrooms with closets and a 3-piece bath on the Main floor. The lower level, which has a separate entrance, consists of a spacious living room featuring pot lights and large windows. lower level 2 bedrooms, 3-piece bath, and Ample Storage. This GEM also Consists Of A New Metal Roof On Both The Home And Garage, a New furnace (2019), AC (2019), a Privacy Fence, Charming wood Awing, a detached garage with a Chamberlain garage opener, a long driveway with parking for 4 cars, and a Shed for storage in the backyard. Located in a quiet, family-friendly neighborhood close to schools, parks, shopping, and major routes, this home delivers both comfort and affordability. Act NOW! (id:50886)
RE/MAX Centre City Realty Inc.
505 - 1180 Commissioners Road W
London South, Ontario
Live in luxury right across from Springbank Park in this freshly decorated, spacious condominium in desirable Byron. This move-in-ready unit boasts a large balcony perfect for relaxing, along with brand new upgrades including new GE Profile appliances, new luxury plank hardwood flooring throughout, and a new LG Washtower in the ensuite. Offering extra living space and an invaluable extra storage room, this peaceful setting is just a 5-minute scenic walk to Byron Village and its amenities. Building features include a dedicated space in the secured underground parking garage, an indoor pool, and a dry sauna, making this the perfect place for those eager to find a quiet, convenient, and amenity-rich home. The Seller is motivated please present your offer. (id:50886)
Sutton Group - Select Realty
2935 County Road 9
Greater Napanee, Ontario
Step back to 1860 in this farmhouse, with all the updates you want. And those updates; wow! Oak kitchen with stone counters, separate main floor laundry, separate tile shower, even a soaker whirlpool bath, another modern bathroom, all new double hung windows and brand new hi-eff propane heating,and the list goes on. With over 2,000 sq ft above ground all principle rooms are impressive in size. No squeezing in your furniture or family here. There are 3 outbuildings all with power, 2 with 4 season water. All sitting on a pleasant 2.6 acres with babbling stream flowing through. Located in the recreational - ag area just south of Napanee. 19th century charm with 21st century features, just what you are looking for so hurry. (id:50886)
RE/MAX Finest Realty Inc.
130 John (H3 And H4) Street
Port Hope, Ontario
This Property Is Located In The Heart of Downtown Port Hope And Consists of Two Semi-Detached Lots H1 And H2. Complete With An Architectural Drawing Plan, Severances And Surveys. Also available Are Two More Semi-Detached Lots (H3 And H4) On The Same Terms And Conditions. (id:50886)
Royal Heritage Realty Ltd.
122 John (H1 And H2) Street
Port Hope, Ontario
This Property Is Located In The Heart of Downtown Port Hope And Consists of Two Semi-Detached Lots H1 And H2. Complete With An Architectural Drawing Plan, Severances And Surveys. Also available Are Two More Semi-Detached Lots (H3 And H4) On The Same Terms And Conditions. (id:50886)
Royal Heritage Realty Ltd.
124 - 150 Victoria Street S
Blue Mountains, Ontario
THORNBURY: CUTE 2 BDRM, 2 BATH CONDO TOWNHOME AT APPLEJACK. MAIN FLOOR: OPEN-CONCEPT KITCHEN/ DINING/LIVING RM W/GAS FIREPLACE, VAULTED CEILING, WALKOUT TO DECK. UPPER LEVEL: PRIMARY BDRM WITH UPDATED 4-PCE ENSUITE. LOWER LEVEL: FAMILY ROOM W/GAS FIREPLACE, 2ND BDRM, 4-PCE BATH, LAUNDRY, WALKOUT TO PATIO. WALL-MOUNTED MINI-SPLIT A/C UNIT. BEAUTIFULLY- MAINTAINED COMPLEX OFFERING 2 OUTDOOR POOLS, TENNIS & PICKLEBALL COURTS & CLUB HOUSE; LOCATED WALKING DISTANCE TO DOWNTOWN SHOPS, RESTAURANTS, LITTLE BEACH/MARINA/HARBOUR WHERE THE BEAVER RIVER MEETS GEORGIAN BAY. ADDITIONAL ITEMS INCLUDED IN PURCHASE PRICE: NAPOLEON GAS BBQ, PATIO FURNITURE, BEDROOM FURNITURE, LOVE SEATS, PULL-OUT SOFA. TAXES: $1,771.02; CONDO FEE: $670.52 (WHICH INCLUDES ROGERS HIGH-SPEED INTERNET & CABLE TV); APPROX. OTHER COSTS: WATER IN&OUT: $122.00 BI-MONTHLY; ENBRIDGE: $60/MO; HYDRO: $65/MO; WATER HEATER: $59.37/QUARTERLY. QUICK POSSESSION IS AVAILABLE. (id:50886)
Century 21 Millennium Inc.
4 - 167 Jolliffe Avenue
Guelph/eramosa, Ontario
An exciting opportunity to own a well-established and highly rated restaurant business in the fast-growing Rockwood/Guelph area. Buntys Indian Cuisine & Catering. Situated in a modern building with stylish lighting and updated fixtures, this turnkey operation features seating for 28 guests (24 in booths and 4 at the bar), comes with an LLBO license, and includes all chattels and equipment. Known for its authentic cuisine and strong community presence, this non-franchise business offers the flexibility to continue its current operations or rebrand into a new concept such as a wing spot, pizza place, or other cuisine. Perfect opportunity for entrepreneurs or experienced restaurateurs looking to step into a ready-to-go setup in a rapidly growing market. (id:50886)
Zolo Realty
Right At Home Realty
#35 - 270 Melvin Avenue
Hamilton, Ontario
3 Storey Townhome In Desirable Mcquesten Neighbourhood. This Property Features 9 Ft. Ceilings For An Open, Bright And Spacious Modern Living Space. The Lovely Living Room Welcomes You With A Large Window and Balcony That Overlooks The Backyard. This Home Is Complete With A Modern Upgraded Kitchen Featuring Large Windows, S/S Appliances & Quartz Centre Island, Ground Floor W/O To Backyard, Close To Public Transit And Minutes To QEW And Downtown Burlington. (id:50886)
Keller Williams Co-Elevation Realty
31 Chester Drive N
Cambridge, Ontario
Are you looking out for a spacious and Fabulous Townhome in a Beautiful Family-Friendly community neighborhood! This spacious 3-bedroom, 2.5 bathroom, townhome with a FINIASHED BASEMENT is it! This home offers an ideal blend of comfort, low-maintenance living. Step inside to discover amazing natural lighting, concept, spacious, and up-to-date kitchen that seamlessly connects to the Dining/Living area. Enjoy sitting on your PRIVATE DECK with a FULLY FENCED BACKYARD perfect for entertaining FAMILY AND FRIENDS. Looking Upstairs, you'll find 3 open spaciously sized bedrooms. The Primary master bed boasts a large WALK-IN CLOSET. The main bathroom is a 4 PC with an Excellent TUB/SHOWER with Marble Countered Sink. Additional highlights include a spacious 1-CAR GARAGE . Central Vac (as is) vinyl flooring, roof, furnace,, A/C System. This BREATHTAKING Townhome also has a FINISHED BASEMENT, an ideal bonus space + extra storage. DO NOT miss out on this exceptional opportunity to live in a vibrant, family-friendly community close to walking trails, parks, schools, shopping, transit and recreational amenities. This townhome truly has it all! (id:50886)
RE/MAX President Realty

