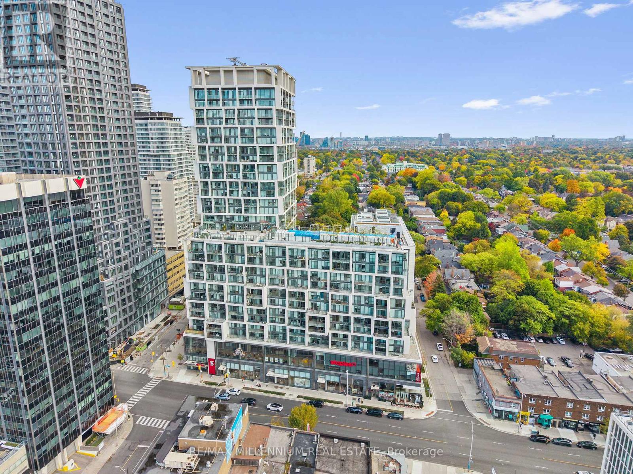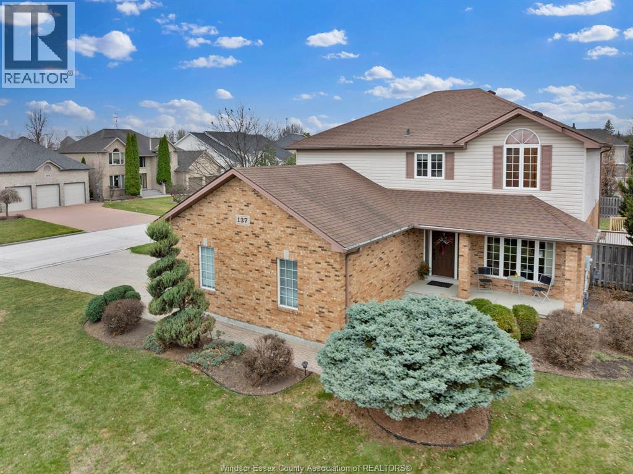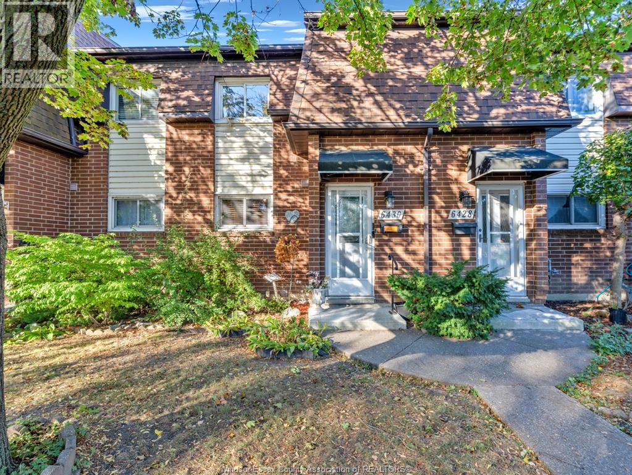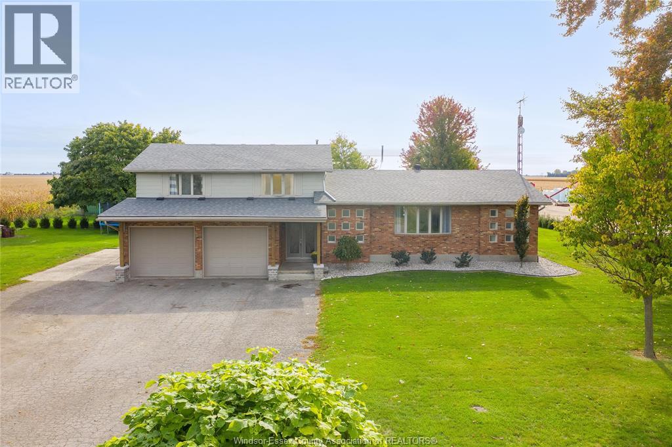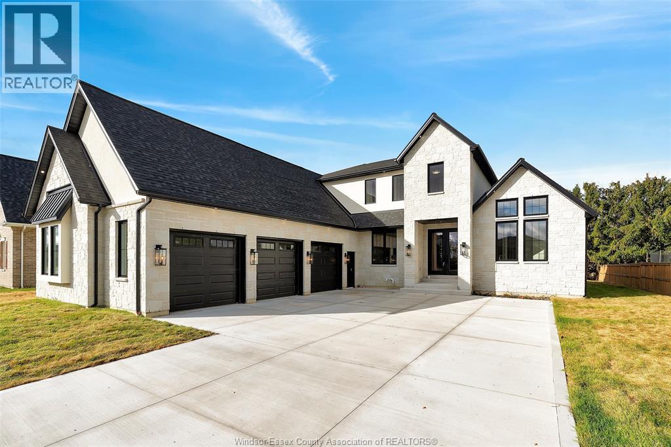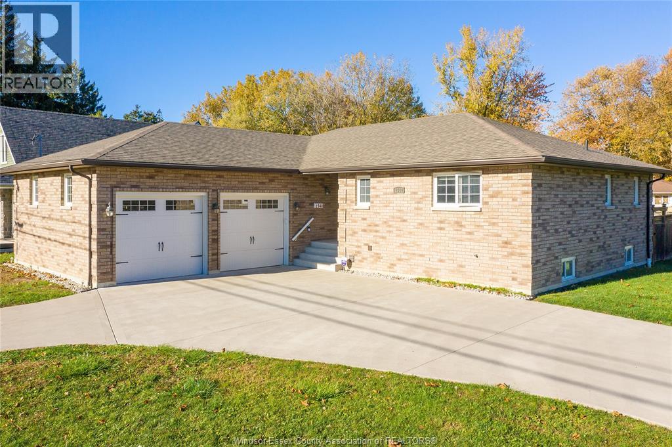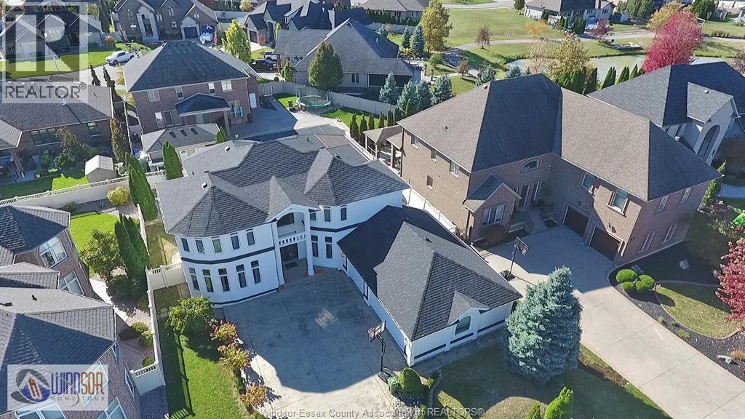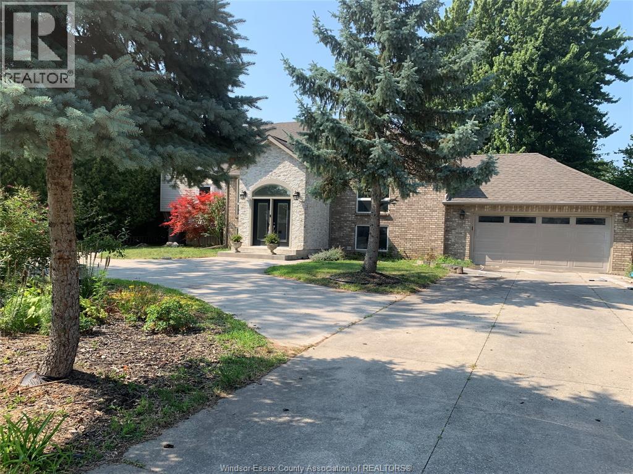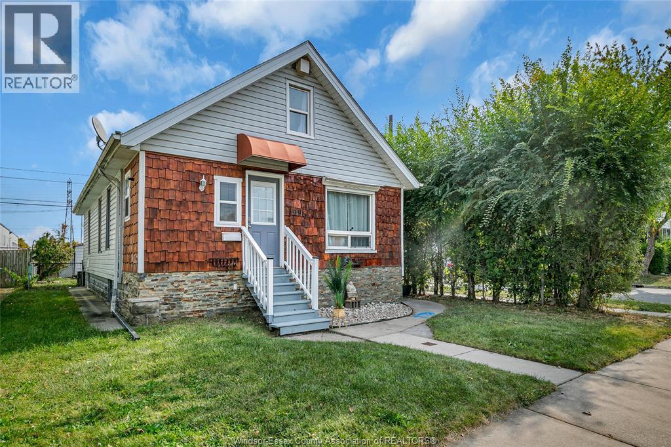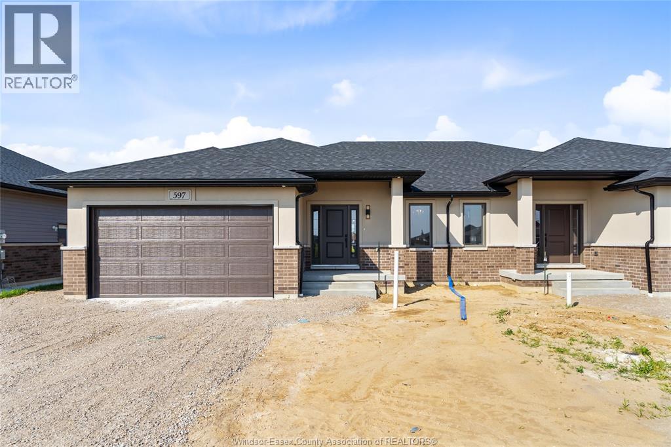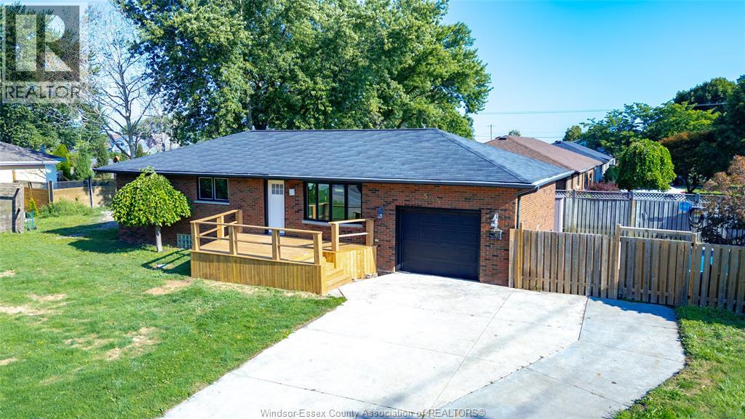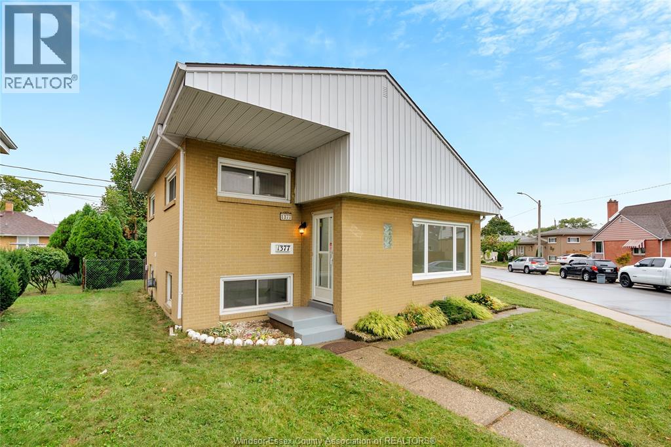802 - 5 Soudan Avenue
Toronto, Ontario
Where Iconic Design Meets Effortless Living! Welcome to the Art Shoppe Lofts + Condos, one of Midtown Toronto's most sought-after addresses, perfectly positioned at Yonge & Eglinton. This stunning 2-bedroom, 2-bath suite offers a rare blend of modern design, luxury finishes, and urban convenience. Step into a bright, open-concept layout featuring floor-to-ceiling windows, 9-ft ceilings, and premium built-in appliances that blend seamlessly into a sleek contemporary kitchen. The south-facing balcony offers panoramic city views and abundant natural light - the perfect backdrop for morning coffee or evening relaxation. The Art Shoppe Lofts + Condos, developed by Freed & Capital Developments, stands out for its iconic architecture and timeless style, including a grand lobby designed by Karl Lagerfeld. Residents enjoy access to an impressive array of world-class amenities: a rooftop infinity pool with cabanas, fully equipped fitness centre, yoga studio, wine-tasting lounge, media and games room, kids club, and 24-hour concierge for security and convenience. Live in the heart of it all - just steps to TTC Subway and future Eglinton LRT, top-rated schools, fine dining, cafés, shopping centres, grocery stores, and beautiful parks. With easy access to major routes and highways, commuting across the city is effortless.This suite offers exceptional comfort and convenience, with a locker and garbage chute located on the same floor. Ideal for end-users, investors, or downsizers seeking an upscale urban lifestyle in one of Toronto's most dynamic neighbourhoods. (id:50886)
RE/MAX Millennium Real Estate
137 Seymour Crescent
Lakeshore, Ontario
Enjoy prestigious living in the quiet and serene neighbourhood of Orchard Park! This immaculate two-storey home is nestled on a beautiful, landscaped corner lot & has plenty of natural light throughout. The open foyer leads to a formal living room, office or dining room, large eat-in kitchen, main floor laundry & welcoming family room with fireplace, perfect for family gatherings. Features 4+1 bedrooms including primary suite w/ensuite & walk-in closet plus 3.5 bath. The sprawling basement has endless opportunities & can be used as separate living space with family/dining room & bedroom, or entertainment room/workout space. Basement also has full bath w/heated floors, laundry hook-up, & plenty of storage. Inside entry to double car garage w/epoxy flooring. Large, fenced backyard with huge composite deck & fire pit to sit & relax. Close to walking trails, schools, golf course & shopping. This luxurious home and prestigious neighbourhood, make it an ideal place to live! TRADITIONALLY LISTED, PRICED TO SELL! (id:50886)
RE/MAX Preferred Realty Ltd. - 585
6430 Thornberry
Windsor, Ontario
This two-storey, three-bedroom, one bath townhouse is located in the highly desirable Forest Glade area of East Windsor. It represents an excellent opportunity for families or investors seeking value and low maintenance in an established community. The home features an open-concept living/dining area and a convenient main-floor powder room (half bath). Upstairs, there are three generous bedrooms and a full central bathroom. The basement offers versatile space for storage or future finishing. Its prime location provides residents with easy access to schools, parks, the Forest Glade Community Centre, bus routes, and the E.C. Row Expressway, making it a functional and community-oriented choice. (id:50886)
Pinnacle Plus Realty Ltd.
7744 Saint-Philippes Line
Grande Pointe, Ontario
Discover the charm of country living at 7744 St. Philippes Line in picturesque Grande Pointe. This inviting 4 bedroom, 2 bathroom family home offers modern comfort with key updates, including a furnace (2020), central air (2004), septic pump (2023), roof (2024 with lower south section in 2014), some newer windows, and new kitchen countertops (2025). Step outside to enjoy the calm of open skies, a double car garage, and a lifestyle that moves at a more peaceful pace. Nature lovers will appreciate being just minutes from the Mitchell’s Bay walking trail, while still enjoying the convenience of nearby amenities. A wonderful balance of space, warmth, and natural beauty awaits. Opportunities like this don’t come often, your country escape is waiting! (id:50886)
RE/MAX Care Realty
1443 Mullins Drive
Lakeshore, Ontario
Stunning newly built 3,000 sq. ft. executive two-storey home with a three-car attached garage. The living room has a soaring two-storey ceiling and gas fireplace, ideal for entertaining. The kitchen includes a gas cooktop, built-in oven, dishwasher, and a second stove in the spacious hidden walk-in pantry with prep sink and beverage fridge. The dining room overlooks the roughed-in outdoor kitchen and covered porch. A private executive office off the foyer. The main-floor primary suite with huge walk-in closet and a spa-like ensuite. A combined mudroom and laundry area plus a two-piece on the main floor. Upstairs is a second primary suite with walk-in and ensuite, two additional large bedrooms, and a five-piece bath. Engineered hardwood and tile throughout, with premium fixtures and quartz countertops, backsplash and island. Immediate possession is possible. Owner is open to negotiating finishing the basement to the new owner's specifications and / or adding a grade entrance. (id:50886)
RE/MAX Preferred Realty Ltd. - 584
1540 Sprucewood Avenue
Lasalle, Ontario
LaSalle Living at Its Best! Built in 2016, this 1,643 sq. ft. brick ranch features 2 spacious bedrooms with ensuites, open-concept living and dining, a modern kitchen with pantry and stainless steel appliances, main-floor laundry, and a bright living room with tray ceilings and fireplace. Enjoy a private large deck, circular driveway with dual access, and a detached double garage with inside entry—perfect for families. Located minutes from Ambassador Golf Club, Ojibway Parkway, parks, nature trails, groceries, and restaurants. The basement is ready for your personal touch, with an extra bedroom, walk-in closet, and roughed-in bathroom. Please see MLS attachment. (id:50886)
RE/MAX Care Realty
500 Clydesdale Court
Lakeshore, Ontario
Luxurious 2 storey home with lots of upgrades in a prime location featuring stucco exterior w/ 3154 sqft above grade living space w/oak & ceramic floors, finished bsmt, 3 car garage, grand foyer w/dbl oak split staircase leading to 2nd floor. Main floor w/10' ceilings is perfect for entertaining guests offers open layout & abundant natural light. 3 pc washroom & office/BR on main floor can accommodate parents or in-laws. Backyard is entertainer's dream w/ i/gr pool & pool house. Call L/S for private showing. (id:50886)
Remo Valente Real Estate (1990) Limited
12042 Maisonneuve
Tecumseh, Ontario
Great Tecumseh location, Raised Ranch with 2 Sty. addition(5.5 Yrs.) & Foyer addition with limestone & granite flooring (5.5 yrs.), attached 2 car garage, sitting on a frontage of 101 Ft., 4+ I bedrooms, 3 bathrooms, open concept, hardwood floors, Vinyl Windows (10 yrs), circular driveway, (7) appliances included (refrigerator, stove, wine fridge, washer & dryer, microwave rangehood combo), close to schools, parks, shopping stores & new battery plant, offering immediate possession. Updated Kitchen & bathrooms with granite countertops, finished lower level with (2) grade entrances. There are 2 sets of patio doors from kitchen & family room leading to wrap around deck, gas bbq hook up. Furnace/central-air (10 yrs), roof (IO yrs & 5.5 Yr), Freshly painted, very clean just move in. (id:50886)
Remo Valente Real Estate (1990) Limited
996 Oak Avenue
Windsor, Ontario
Check out this outstanding, fully renovated and well maintained 4-bedroom, 1.5-bath home! A perfect find for both first-time buyers and investors, this property boasts excellent rental potential and an abundance of space. Move right in with peace of mind thanks to a host of major updates, including an updated furnace and central air (2018), both bathrooms, new flooring, and updated shingles and exterior. Tenants occupied but can be vacant upon closing. Don't wait — call to schedule your viewing today! This is a traditional listing, viewing offers as they come. (id:50886)
RE/MAX Preferred Realty Ltd. - 585
597 Keil Trail
Chatham, Ontario
BUILT AND READY FOR POSSESION! Don't miss out, this is the last lot available from Sun Built Custom Homes! Located on a premium lot in the highly desired Prestancia subdivision in Chatham's North Side, Sun Built Custom Homes is proud to present ""The Tramonto"". This stylish 1370 sq ft, 2-bedroom semi-detached home offers great curb appeal with stone/brick finishes. The foyer leads you to the open concept main level featuring a modern kitchen with granite/quartz countertops and a glass-tiled backsplash, dining room, and living room with a sliding door to the covered patio that backs onto green space and walking trails. The large primary bedroom includes a walk-in closet and en-suite bath, along with a second bedroom and a second 4-piece bath. Additional features include inside entry from the garage to the mudroom and main floor laundry. High-quality finishes throughout are standard with SunBuilt Custom Homes. Grade/separate entrance to basement. (id:50886)
RE/MAX Capital Diamond Realty
595 County Rd 2
Lakeshore, Ontario
Welcome to 595 County Road 2, ideally located just east of Belle River and minutes from Rochester Golf Resort. This beautifully renovated home sits on a spacious 154’ corner lot, featuring an in-ground pool and a wide concrete driveway—perfect for entertaining or family living. Inside, you’ll find stylish new luxury vinyl plank (LVP) flooring throughout. The bright, modern kitchen boasts white quartz countertops and stainless-steel appliances. The main level offers 3 comfortable bedrooms, while the fully finished basement adds 2 additional bedrooms, a large family room, and a brand-new second bathroom—providing plenty of space for a growing family or guests. (id:50886)
Royal LePage Binder Real Estate
1377 Granville Crescent
Windsor, Ontario
WELCOME TO 1377 GRANVILLE, WINDSOR! THIS SOLID BRICK 3-LEVEL SIDE-SPLIT IS SITUATED ON A CORNER LOT ALONG A QUIET STREET IN WEST WINDSOR. THE HOME PROVIDES VERSATILITY AND GREAT POTENTIAL FOR FAMILIES OR INVESTORS ALIKE. THE MAIN FLOOR FEATURES 2 BEDROOMS AND 1 FULL BATHROOM, WHILE THE LOWER LEVEL INCLUDES 1 BEDROOM, 1 FULL BATHROOM, A SECOND KITCHEN, AND SEPARATE LAUNDRY. THE LOWER LEVEL CAN EASILY SERVE AS A RENTAL UNIT FOR ADDED INCOME POTENTIAL. LOCATED CLOSE TO HEALTHCARE FACILITIES, DOWNTOWN, THE U.S. BORDER, BUS LINES, AND AMENITIES, THIS PROPERTY OFFERS COMFORT, CONVENIENCE, AND INVESTMENT OPPORTUNITY IN ONE. (id:50886)
RE/MAX Preferred Realty Ltd. - 585

