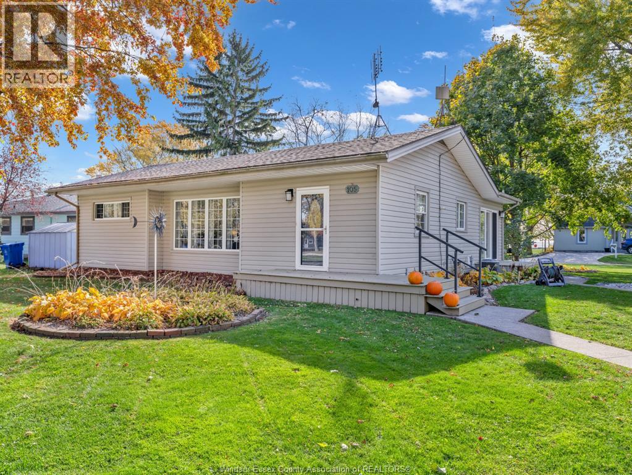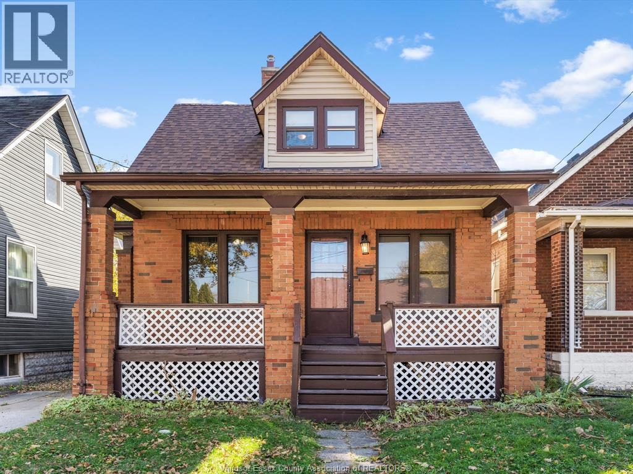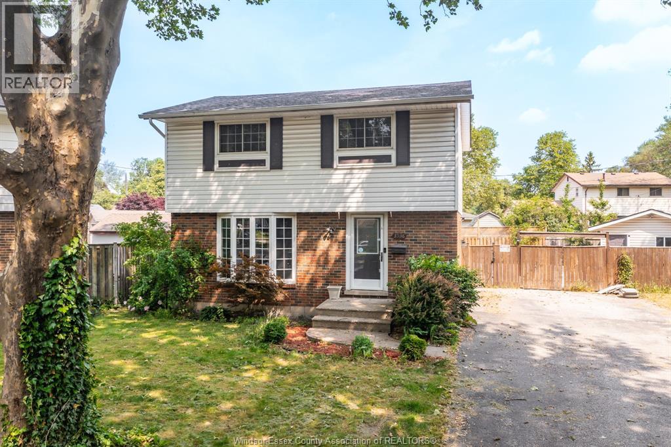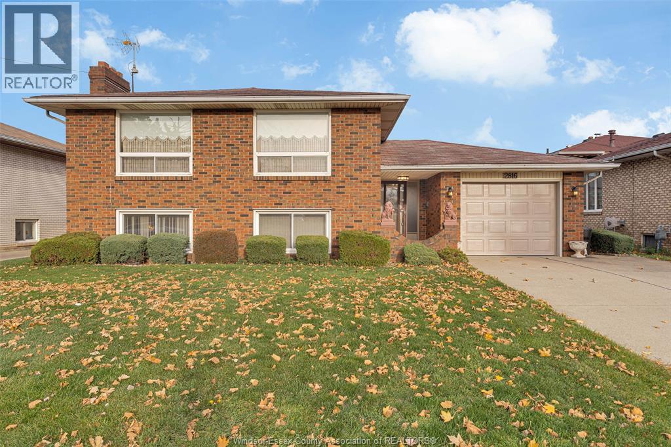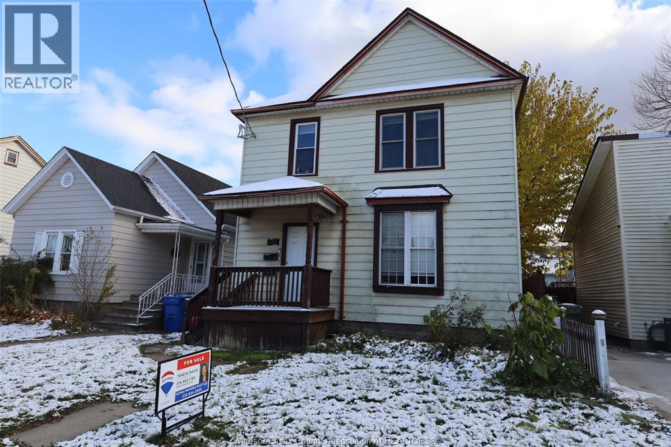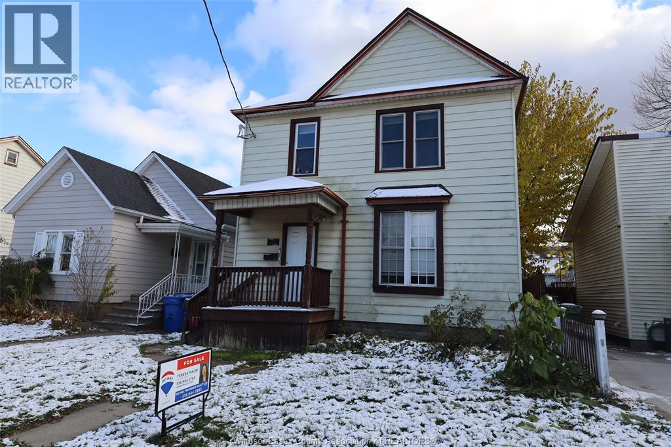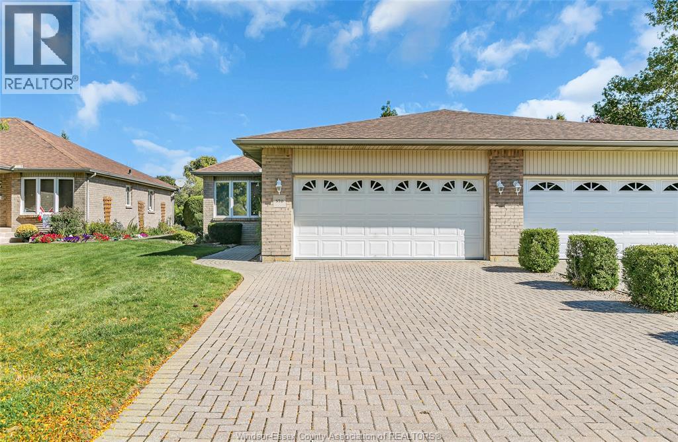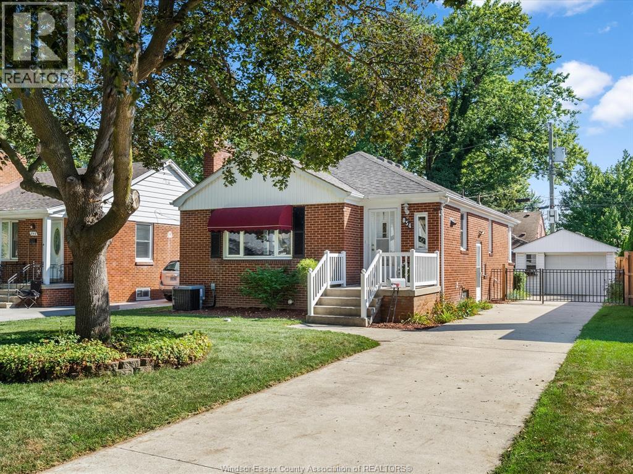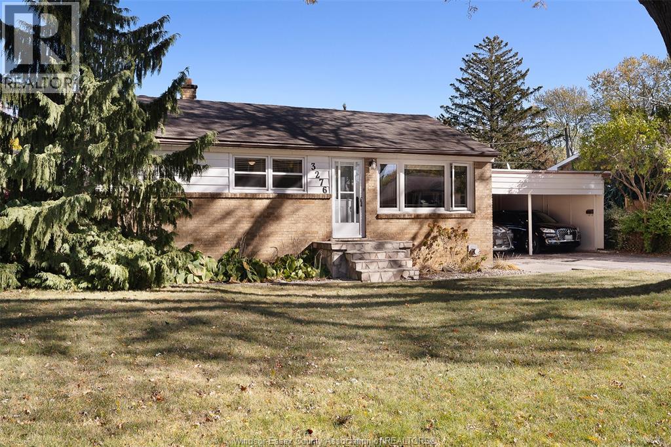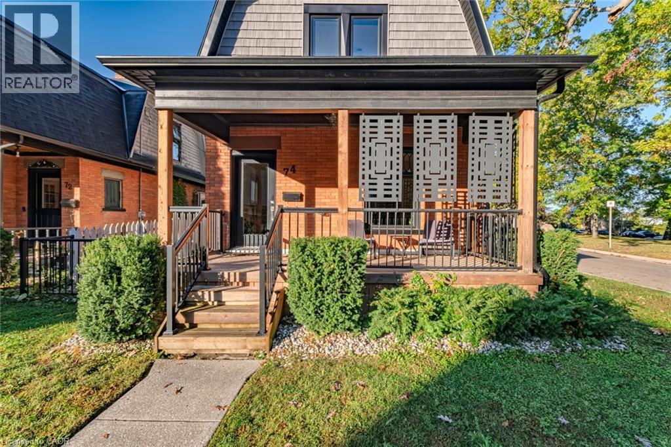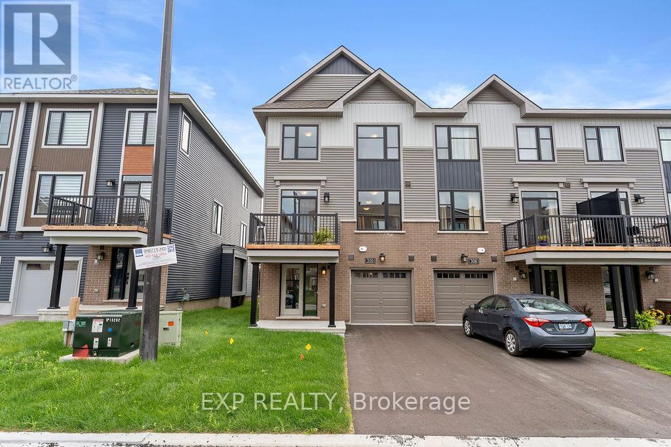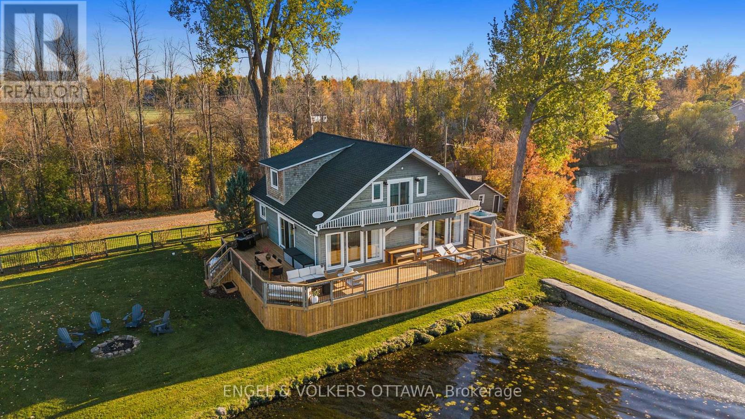105 Maple Lane
Harrow, Ontario
WELCOME TO 105 MAPLE AVE. IN SEYMOUR BEACH. THIS HOME HAS 46 YEARS OF THE OWNER'S ENJOYMENT & CARE. FEATURES AN OPEN FLOOR PLAN WITH A LARGE KITCHEN/DINING AREA, COVERED SCREENED PORCH/FLORIDA ROOM, 2 BEDROOMS, BATH WITH LARGE SHOWER, 1.5 CAR GARAGE ON 100' FRONTAGE. FURNACE & A/C APPROX. 4 YRS., PORTABLE STORAGE STRUCTURE CAN BE INCLUDED OR REMOVED. (id:50886)
Royal LePage Binder Real Estate
3493 Peter Street
Windsor, Ontario
Welcome to 3493 Peter Street — a charming 3+1 bedroom, 2 bathroom home featuring an open and inviting layout with a large, spacious kitchen perfect for family gatherings. The fully finished basement with a grade entrance offers additional living space and flexibility. Enjoy the fenced backyard for privacy and outdoor entertaining. Ideally located near the University of Windsor, the U.S. border, parks, shopping, transit, and other amenities — this home is a great opportunity for first-time buyers or investors alike. (id:50886)
RE/MAX Capital Diamond Realty
3536 Wolfe Court
Windsor, Ontario
Bright and well-kept 4+1 bedroom home with 1 full and 1 half bath, perfectly located just a 5-minute drive to the University of Windsor, the Ambassador Bridge to the USA, and Windsor’s beautiful riverfront. Enjoy a low-maintenance yard and a backyard above-ground pool for easy summer living. Quiet, friendly neighbourhood with quick access to transit, shops, and parks. Flexible possession. (id:50886)
RE/MAX Care Realty
2816 Langlois Court
Windsor, Ontario
Nestled on a quiet, tree-lined street and surrounded by parks, walking trails, schools, and everyday conveniences, this spacious bi-level home offers the perfect blend of comfort, flexibility, and functionality. Designed with growing families or multi-generational living in mind, this property features 3 generous bedrooms, 2 full bathrooms, and 2 kitchens along with expansive living areas, providing ample room for everyone to relax and unwind. Large windows fill the home with natural light. Outside, you’ll enjoy a peaceful, family-friendly neighbourhood just steps from scenic walking trails, playgrounds, and local schools. With convenient access to public transit, shopping, and community amenities, this home truly offers the best of both comfort and convenience. Whether you’re starting your next chapter or looking for a smart investment, this versatile home is a true gem waiting to be discovered! (id:50886)
Keller Williams Lifestyles Realty
817 Chatham Street East
Windsor, Ontario
Exceptional investment opportunity just steps from Riverside Drive! Pick your own tenants and set your own rents! This large, well-maintained duplex offers two spacious units, a full basement with a separate entrance, and rear parking for up to nine cars. Its a prime location near Caesars Windsor, the Riverfront path, public transportation, downtown Windsor & Festival Plaza making it highly desirable for tenants. Lower unit has 2 bedrooms, living room, dining room, kitchen, mudroom, in-suite laundry and 4 pcs bathroom. Upper unit was renovated in 2018/2019 with 3 bedrooms, newer kitchen, in-suite laundry, 4 pc bathroom, mudroom and living room. Both units are well maintained. Electric and water separately metered and paid by each tenant. Landlord pays gas. Each unit has their own water tank. All appliances Included. Close to bus routes. ALL OFFERS MUST INCLUDE ATTACHED SCHEDULE B. (id:50886)
RE/MAX Preferred Realty Ltd. - 585
817 Chatham Street East
Windsor, Ontario
Exceptional investment opportunity just steps from Riverside Drive! Pick your own tenants and set your own rents! This large, well-maintained duplex offers two spacious units, a full basement with a separate entrance, and rear parking for up to nine cars. Its a prime location near Caesars Windsor, the Riverfront path, public transportation, downtown Windsor & Festival Plaza making it highly desirable for tenants. Lower unit has 2 bedrooms, living room, dining room, kitchen, mudroom, in-suite laundry and 4 pcs bathroom. Upper unit was renovated in 2018/2019 with 3 bedrooms, newer kitchen, in-suite laundry, 4 pc bathroom, mudroom and living room. Both units are well maintained. Electric and water separately metered and paid by each tenant. Landlord pays gas. Each unit has their own water tank. All appliances Included. Close to bus routes. ALL OFFERS MUST INCLUDE ATTACHED SCHEDULE B. (id:50886)
RE/MAX Preferred Realty Ltd. - 585
570 Rodfam
Windsor, Ontario
BEAUTIFUL SEMI-DETACHED HOME OVERLOOKING THE PARK! BRIGHT KITCHEN WITH BAY WINDOWS, OPEN LIVING ROOM WITH FIREPLACE, AND LUXURIOUS PRIMARY SUITE W/ENSUITE & WALK-IN CLOSET. LOWER LEVEL FEATURES FAMILY ROOM, 3RD BEDROOM & FULL BATH. NEW FLOORING & FRESH PAINT THROUGHOUT. STEPS TO PARKS, TRAILS & BUS ROUTES, CLOSE TO ACADÉMIE STE-CÉCILE. ASSOC. FEES $211 COVER LAWN CARE, SNOW REMOVAL, ROOF & EXTERIOR MAINTENANCE. (id:50886)
Lc Platinum Realty Inc.
854 Belleperche Place
Windsor, Ontario
This lovely brick ranch/bungalow, features 3+1 bedrooms 2 baths, hardwood floors, coved ceiling, oak kitchen, finished basement, extra long cement side drive, fenced yard, front sitting porch, rear grilling deck, Located in a well established Riverside neighbourhood, fully landscaped with concrete side drive (parking for 4-5), and detached 1 1/2 car garage (with hydro), fully fenced rear yard, side door access and rear door access from garden door. Close to river walking trails, schools, shopping, medical, public transportation. Book your personal viewing today ... this home won't last! (id:50886)
Remo Valente Real Estate (1990) Limited
3276 Virginia Park Avenue
Windsor, Ontario
WELCOME TO THIS BEAUTIFUL RANCH STYLE HOME LOCATED IN A HIGHLY DESIRABLE SOUTH WINDSOR. THIS WELL MAINTAINED PROPERTY FEATURES THREE SPACIOUS BEDROOMS, ONE FULL BATHROOM, AND AN OPEN CONCEPT LIVING AND DINING AREA FILLED WITH NATURAL LIGHT, PROVIDING A WARM AND INVITING ATMOSPHERE, THE FULLY FINISHED BASEMENT OFFERS A COZY GAS FIREPLACE, A LARGE FAMILY ROOM, AND PLENTY OF SPACE FOR ENTERTAINING OR RELAXING. STEP OUTSIDE TO YOUR PRIVATE FENCED BACKYARD COMPLETE WITH AN INGROUND POOL, PERFECT FOR ENJOYING THE WARMER WEATHER. THE HOME ALSO INCLUDES A COVERED TWO CAR CARPORT AND A SHED OR WORKSHOP PROVIDING AMPLE STORAGE AND FUNCTIONAL SPACE. CONVENIENTLY LOCATED NEAR TOP RATED SCHOOLS, PARKS, SHOPPING, RESTAURANTS, AND ALL AMENITIES, THIS MOVE IN READY HOME OFFERS COMFORT AND CONVENIENCE IN A PRIME LOCATION. DONT MISS THIS INCREDIBLE OPPORTUNITY TO OWN A BEAUTIFUL HOME IN ONE OF WINDSORS MOST SOUGHT AFTER NEIGHBOURHOODS. (id:50886)
Jump Realty Inc.
74 Lynnwood Avenue
Simcoe, Ontario
Beautifully updated century home located next to a park with walking trails and within walking distance to shopping and coffee shops. This charming 2-storey home offers 3 bedrooms, 1.5 baths, and a detached garage. Enjoy a relaxing front porch with a view of the park and mature trees. Inside features a modern kitchen with quartz countertops and brand-new Samsung stainless steel appliances, cork flooring on the main level, engineered hardwood upstairs, and main floor laundry. Finished basement includes an extra room perfect for a playroom, workshop, or art studio. Recent updates include windows, Siding, furnace, A/C (2021), wiring, and electrical panel. Additional highlights include a gas fireplace , ejection pump for dog wash (2021), owned water heater (2021), owned water softener (2024), rear porch and dog run (2022), and natural gas connections for stove and BBQ. Located in Simcoe, just minutes from schools, school bus routes, churches, Book Stores, Farmers markets and all daily essentials. Plus, you're only a short drive to local wineries, breweries, and the sandy shores of Port Dover Beach. This home checks all the boxes: custom style, modern finishes, and a prime location. A must-see! (id:50886)
Century 21 People's Choice Realty Inc. Brokerage
310 Raheen Court
Ottawa, Ontario
Deposit: First and last month's rent. Flooring: Hardwood, Laminate, and Wall-to-Wall Carpet. Welcome to this Minto Dawson model! You are greeted by a spacious foyer with convenient access to the garage and a laundry room offering ample storage, along with a large mechanical room perfect for seasonal items.The second level features a bright, open-concept living space with oversized windows that fill the home with natural light. The modern kitchen is equipped with stainless steel appliances, quartz countertops, and hardwood floors that flow seamlessly through the main living area. A convenient powder room completes this level. On the upper level, you'll find three spacious bedrooms and a full bathroom. The primary bedroom includes a generous walk-in closet. Ideally located between Barnsdale and Greenbank, this home is close to schools, parks, shopping, amenities, and a golf course - offering both comfort and convenience. (id:50886)
Exp Realty
3882 Lannin Lane
North Grenville, Ontario
The Pier House - designer waterfront living on the Rideau River. This 4-bedroom retreat offers nearly 200 ft of pristine shoreline along the Long Reach, 30km of lock-free boating, with sunset views across the water toward Baxter Conservation Area. Elevated by luxury finishes and extensive updates, the home features a striking great room with floor-to-ceiling windows, custom built-ins, and a modern fireplace. The kitchen blends walnut butcherblock counters and a quartz island for a warm, modern aesthetic. A major renovation in 2022 introduced engineered hardwood throughout, new trim, doors, and a fully redesigned primary suite with spa-inspired ensuite and walk-in closet. Roof(2024), decking(2025), and front door(2024) all recently replaced; new hot tub (2025) with warranty. Updated electrical and advanced RO + UV water purification systems ensure turnkey peace of mind. The home's expansive wrap-around deck provides the ultimate outdoor living experience, thoughtfully designed with multiple zones for relaxing and entertaining - from casual lounging and dining areas to a dedicated BBQ space. A built-in wood bar with high stools adds a resort-like touch, perfect for enjoying evening drinks overlooking the water. Easy boating with a private boathouse, and in winter, enjoy skating, cross-country skiing, and snowmobiling right from your shoreline. Conveniently located with quick access to Highway 416 - just 30 minutes to downtown Ottawa, 15 minutes to Manotick, and 10 minutes to Kemptville. (id:50886)
Engel & Volkers Ottawa

