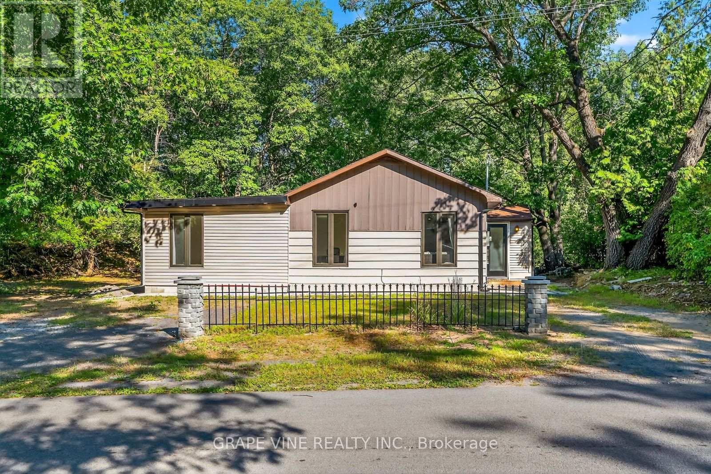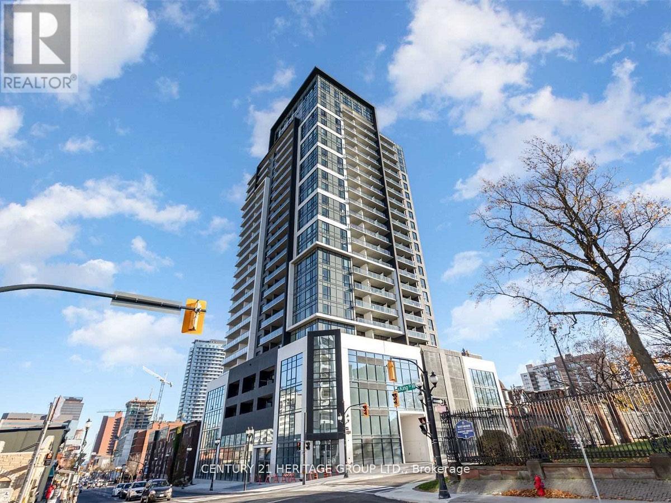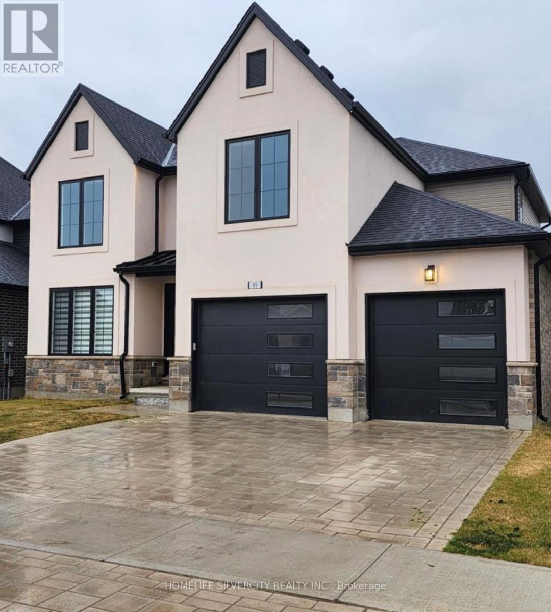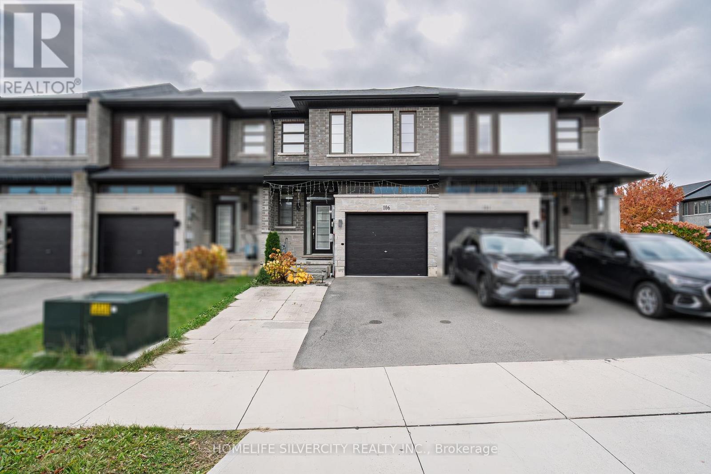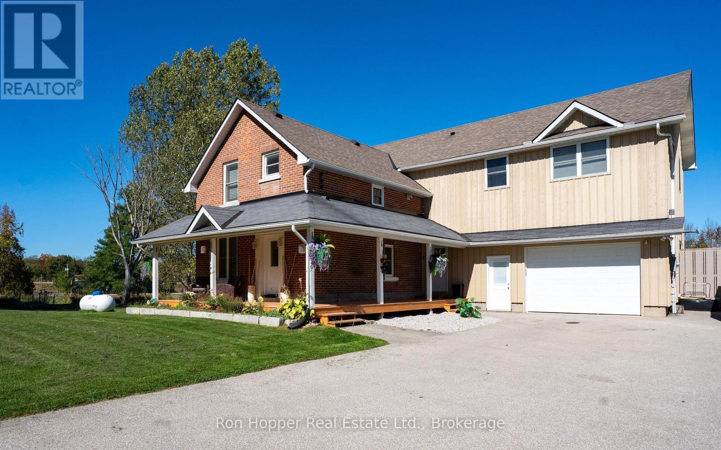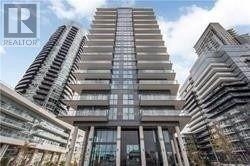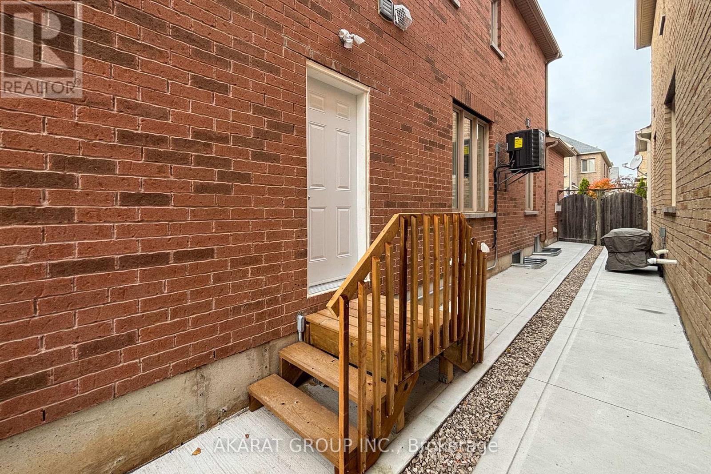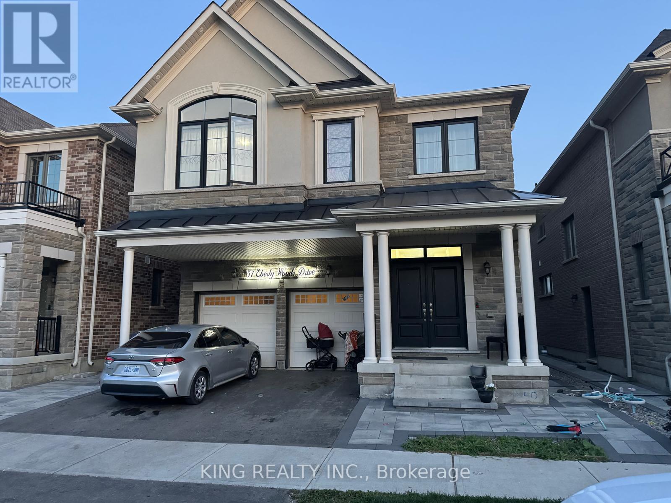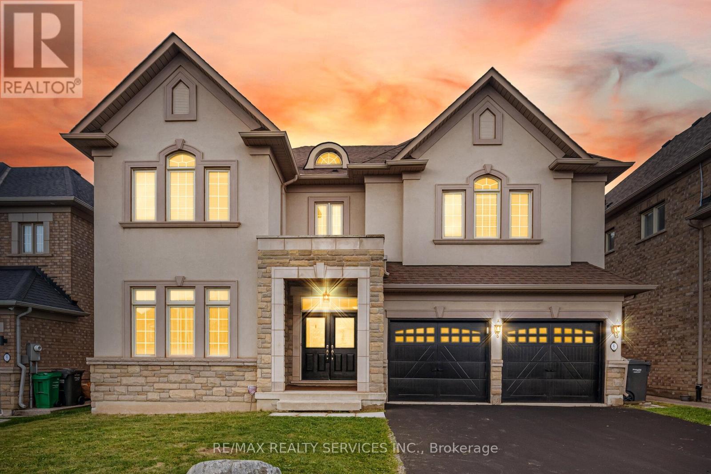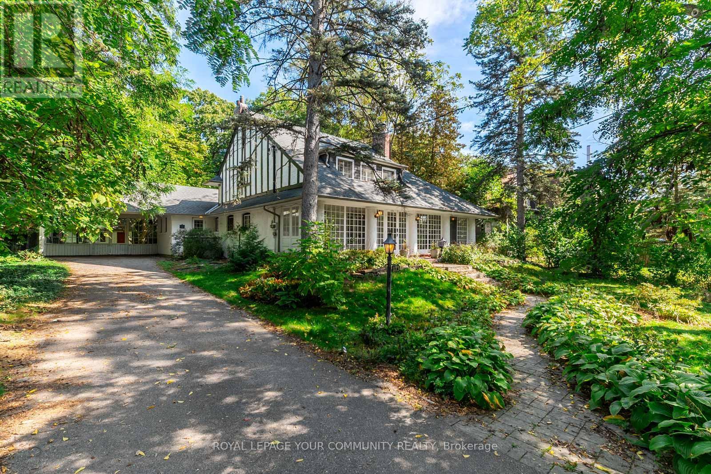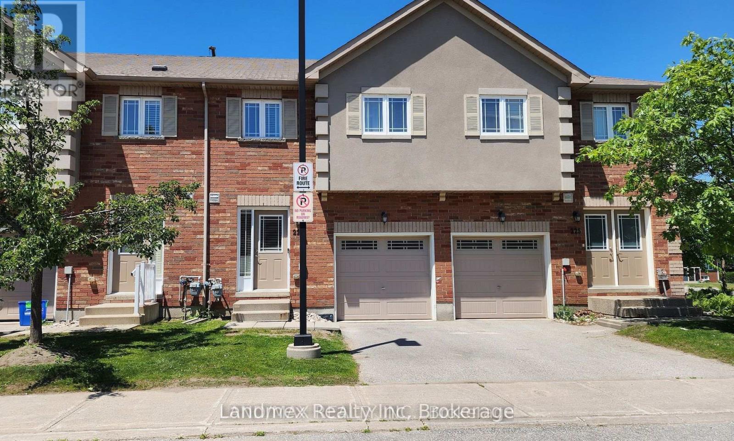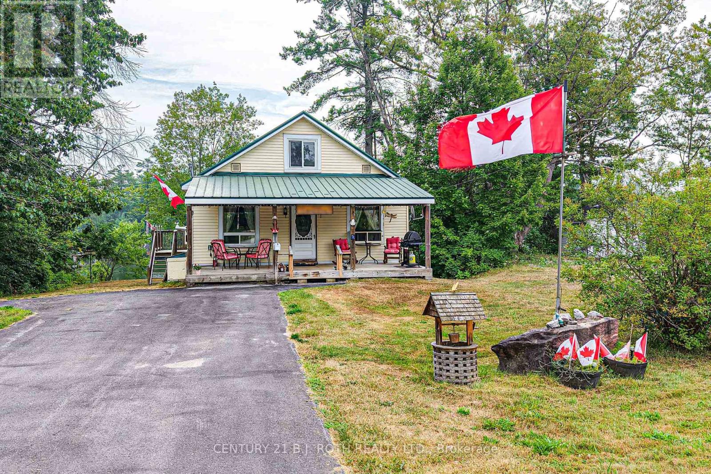125 Hunter Crescent
Ottawa, Ontario
Attention first home buyers/beach goers/nature lovers/investors! Modern open concept 2 bedroom, 1 bath bungalow with many upgrades! Steps to water & amenities. Great for first time home buyers or those looking for a peaceful home close to nature. Located in the heart of Constance Bay. Spacious foyer with double door and 2 big windows. Spacious living room with large windows, providing ample brightness. 2 large bedrooms with large windows and 2 office/dens. Kitchen has plenty of storage spaces, with island and new appliances. Engineered wood flooring throughout the house. Newly renovated bathroom with wall tiled shower, eco-friendly toilet and modern sink. Large family room with sliding door to the extra large backyard patio, plenty of space to put a variety of outdoor furniture or gazebos. Lots of space for future development. Backs on to a forest. Two driveways fit multiple cars. Decorative metal fence and stone pillars. New well, windows, and rebuilt foundation. (id:50886)
Grape Vine Realty Inc.
2103 - 15 Queen Street S
Hamilton, Ontario
Unit Can Come Furnished or Vacant. Enjoy Fantastic Sunset Views In This Functional Studio Unit At Platinum Condos Located In Prime Downtown Hamilton Location On The Edge Of Hess Village. The Unit Features 9 Ft Ceilings, Open Concept Layout, Quartz Countertop, Kitchen Backsplash, Balcony With Unobstructed Views, & Own Private Laundry. Stay Connected With Bus Stop & Go Bus Stop Right At Your Doorsteps. Walking Distance To Hamilton Go Train Station, Jackson Square, Restaurants, Grocery & More. Short Commute To McMaster University, Mohawk College, and Hamilton Health Sciences Network Hospitals. The Building Is Within The Westdale Collegiate School Boundaries. Just Minutes Drive To Hwy 403 Into Toronto. 1 Garage Parking Spot Available At Additional Cost. (id:50886)
Century 21 Heritage Group Ltd.
89 Royal Cres Crescent
Southwold, Ontario
Beautiful 4 bedroom and 4 washroom home is available for lease in desirable community of Talbotville. Main floor features 9 feet ceiling, hardwood floor, open concept modular kitchen with central island and walk-in pantry, double door entry and much more. Minutes away from hwy401, 402 and London, Amazon new distribution Centre, Port Stanley and under construction Volkswagen EV plant St Thomas. (id:50886)
Homelife Silvercity Realty Inc.
106 Columbus Gate
Hamilton, Ontario
Welcome to Central Park! Located just steps from scenic trails, transit, and shopping, this stunning Westbrook model by award-winning Losani Homes offers modern living in a master-planned community. Situated on a quiet crescent, this beautifully maintained home features hardwood and tile flooring throughout, hardwood floors in the family room, and plush flooring in the bedrooms. The bright white extended-height kitchen cabinets with quartz countertops and sliding doors lead to a fully fenced backyard-perfect for entertaining. The upper level boasts a spacious primary bedroom with a walk-in closet and a luxurious 5-piece Ensuite bath. The fully finished basement includes two bedrooms and a living area, ideal as an in-law suite or for extended family. (id:50886)
Homelife Silvercity Realty Inc.
123025 Story Book Park Road
Meaford, Ontario
Welcome to your dream home, nestled on over 8.5 acres of scenic countryside just minutes from town and all major amenities. This beautifully maintained property offers the perfect balance of privacy, space, and convenience. At the heart of the home is a bright, open eat-in kitchen, ideal for family meals and entertaining. Adjacent is a warm and inviting living room with a fireplace and French doors leading to a private rear yard perfect for quiet mornings or summer barbecues. A convenient 2-piece powder room adds extra ease for guests and daily living. The second level features four large bedrooms and three bathrooms. The primary bedroom offers a peaceful place to unwind and is well designed for comfort, featuring a walkin closet and a serene ensuite bathroom. Another bedroom also includes a walk-in closet, providing extra storage and convenience. The partially finished basement offers additional living space, including a bedroom, a den, and plenty of storage to meet all your needs. Outside, enjoy the benefit of an insulated attached heated garage (22 x 24) that offers easy access to the home in all seasons. Whether you're seeking a peaceful rural escape or a family-friendly home close to town, this property checks all the boxes. (id:50886)
Ron Hopper Real Estate Ltd.
917 - 39 Annie Craig Drive
Toronto, Ontario
Enjoy Luxurious 2Bedrooms +Den Unit, 2 Washrooms. Laminate Floor Though Out. 9Ft Ceilings/Open Concept, Kitchen W Quartz Countertop, Backsplash, S/S Appliances. Oversize Balcony With Beautiful View On The Lake Ontario And Humber Bay Park. Steps To The Lake And Humber Bay Park, Restaurants, Banks/Close To Downtown, Hwy Go Station (id:50886)
Sutton Group-Admiral Realty Inc.
Basement Apt - 5463 Fudge Terrace
Mississauga, Ontario
Furnished legal 1-bedroom, 1-bathroom basement apartment with a separate side entrance. Short-Term avaiable. Large windows in the living and dining area provide natural light, and pot lights brighten the entire living space and kitchen. The unit includes a stainless steel fridge, plenty of cabinet space, and a counter for eating. The bedroom has a spacious closet, and the upgraded washroom features a tiled glass shower with modern finishes. There is a private laundry closet inside the unit. High-speed internet is included. Utensils, dishes, and small kitchen items are not included. Living area is around 700 SQFT. Located in a quiet, family-friendly neighbourhood close to parks, schools, shopping, and transit. Ideal for a single person or couple looking for a comfortable, move-in-ready home. Tenant pays 30% of utility bills. (id:50886)
Akarat Group Inc.
51 Eberly Woods Drive
Caledon, Ontario
Beautifully located 5-bedroom, 4-bathroom home available for lease. Features include 9-foot ceilings on the main and second floors, a spacious great room, and hardwood flooring throughout the main level. The open-concept kitchen boasts stainless steel appliances and quartz countertops. Enjoy the convenience of a double-door entry, 2-car garage parking plus 1 additional outdoor parking space. Legal basement apartment is rented separately. Additional highlights include a separate laundry on the second floor and no house directly behind. Close to all amenities for ultimate convenience. 3 parking's available. Tenant to pay 70% utilities. (id:50886)
King Realty Inc.
6 Beacon Hill Drive
Brampton, Ontario
Welcome to this Magnificent Executive Home in Credit Valley! This 4+1 bedroom, 3.5 bathroom home (50 ft frontage) is perfectly situated in thehighly sought-after Credit Valley community, just steps from all amenities and Mt. Pleasant GO Station. Key Separate living room plus largeopen-concept dining & family room Upgraded kitchen with granite countertops and spacious eat-in area Master retreat with ensuite and his & herclosets All bedrooms are generously sized Large media room on the 2nd floor Countless pot lights throughout Professionally lan (id:50886)
RE/MAX Realty Services Inc.
1173 Queen Victoria Avenue
Mississauga, Ontario
Welcome to 1173 Queen Victoria Avenue, nestled in the heart of Lorne Park. This 4-bedroom, 2-bath Designated Heritage home is brimming with charm and character, featuring a classic wrap-around covered porch, mature grounds, and a warm, inviting layout. The main floor offers spacious living,family, and dining rooms, along with a bright kitchen, home office, and powder room. Upstairs,youll find four comfortable bedrooms and a full bath. A true character-filled blank canvas, this home is ready for You to add Your Personal Touch and make it Your Own. This home is also on the Ontario Film Commission and it has also had its moment in the spotlight featured in major productions including Robo Cop, Orphan Black, and The Umbrella Academy. All of this, set in one of Mississaugas most prestigious neighborhoods steps to top-rated schools, boutique shops, scenic parks, and convenient transit. 1173 Queen Victoria Avenue where history, character, and life style come together. (id:50886)
Royal LePage Your Community Realty
43 - 227 Harvie Road
Barrie, Ontario
Welcome To 43-227 Harvie Blvd, Built In 2013 And Boasting A Truly Fantastic Floor Plan. Built In 2013 With A Fantastic Floor Plan. Perfectly Suited For Those Downsizing Or Just Starting Out, This Home Is Nestled In The Family-Friendly Neighborhood Of Holly. Step Inside This Sunfilled, Open-Concept Gem Featuring Beautiful Hardwood Flooring On The Main Level. The Kitchen Is Equipped With Modern Stainless Steel Appliances. This Popular Model Offers Three Spacious Bedrooms, Including A Primary Bedroom With A Generous Walk-In Closet & 3 pc Ensuite. The Two Additional Bedrooms Feature Double Closets, Providing Ample Storage. Three Bathrooms (Typically 2 Bath For This Model), Including A 4-Piece And A 3-Piece On The Second Level And A Convenient Powder Room On The Main Floor. Basement Is Unfinished And Awaits Your Vision. Basement Has A Large Above Grade Window For Natural Light And A Roughed In Bathroom. This Home Caters To All Your Family's Needs. Enjoy Quick Access To Many Amenities, Including Shopping, Dining, Downtown Core, Lake Simcoe, Walking/Biking Trails And Commuter Routes (Hwy 400), Putting Everything You Need Right At Your Fingertips. Plus, Monthly Maintenance Fees Cover All The Essentials: Building Insurance, Roof, Doors, Landscaping, Snow Removal, And Parking. This Means Less Time On Upkeep And More Time To Spend With Your Family And An Independent Lifestyle. (id:50886)
Landmex Realty Inc
3297 Muskoka Street
Severn, Ontario
Wow! Waterfront property, recently reduced, at a Great price! Located on the picturesque Green River, with direct access to the Black river, in the quaint village of Washago. Offers approximately 10 kms of boating. Perfect as your next home Or your recreational getaway. This could be the perfect waterfront property for your search. Affordable with option to personalize to your specific decor while also creating the riverfront access to enjoy all that waterfront ownership provides. Swimming, boating, fishing, kayaking, canoeing and the ever popular floating down the river on inflatables. Making memories that will last a lifetime. This 2 bedroom (could be 3|), 1-bath home blends rustic charm with modern comfort. Inside, gleaming hardwood floors, with sun-filled spaces throughout. While the modern kitchen boasts stainless steel appliances, a great space for entertaining or family to gather. Pamper yourself in the spa-like bath with a soaker tub and stand-up glass shower. A cozy room, at the back of the home, closest to the river, is currently set up as a bedroom, with French doors, also perfect for working from home or to enjoy as a family room. The upper floor, with the convenience of a chair lift, currently 2 bedrooms and bonus space, could also be an office. Relax on the covered front porch. Make this your tranquil waterfront retreat. Utility costs: Hydro May-June $113.64; Oil $4,000+/- per winter; Sewer/Water $447.30 quarterly; HWT rental $59.83 quarterly; Propane Tank $136.00 annually. (id:50886)
Century 21 B.j. Roth Realty Ltd.

