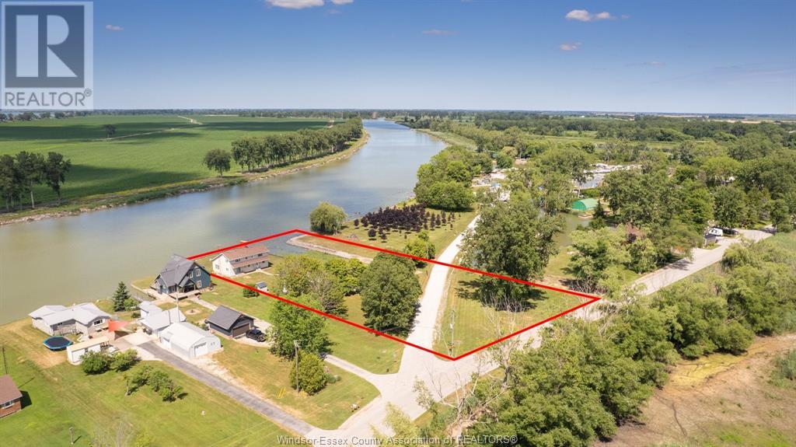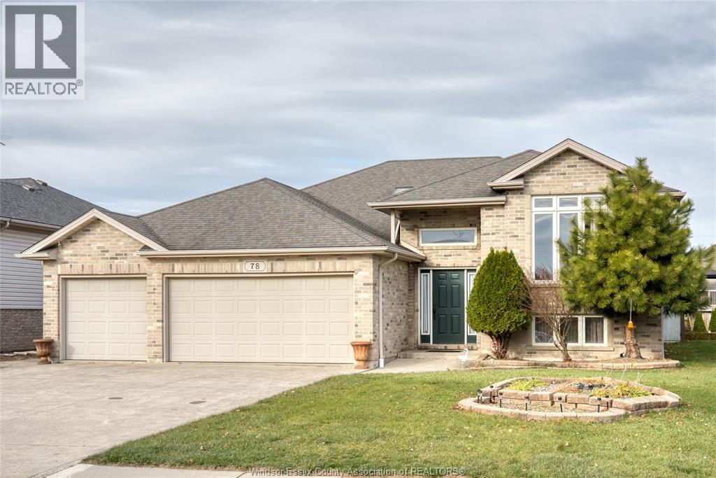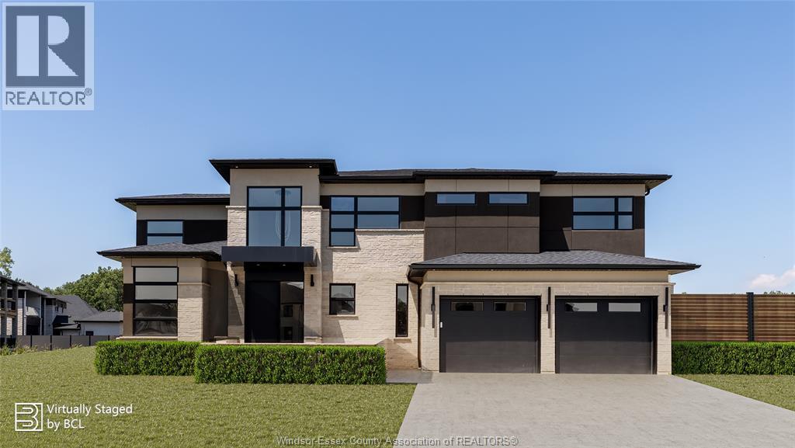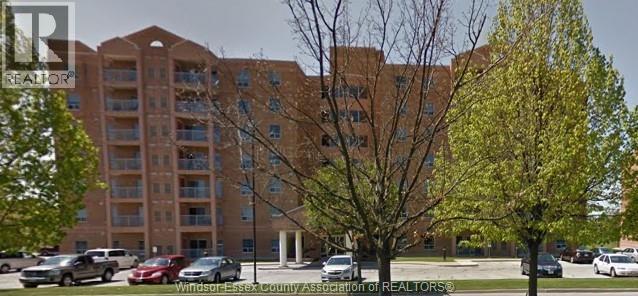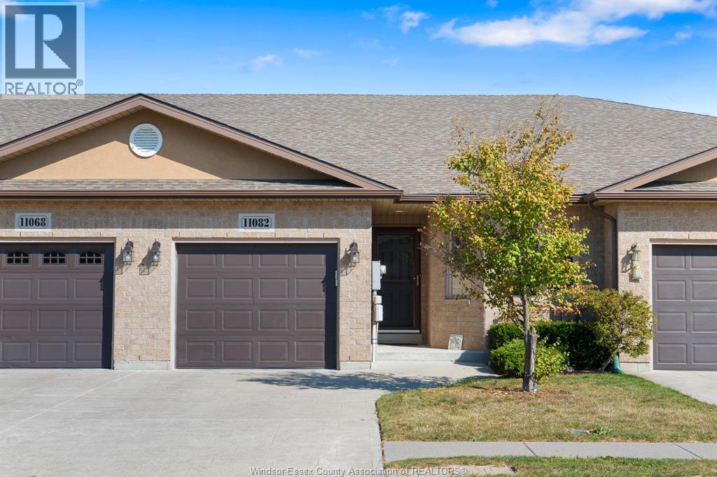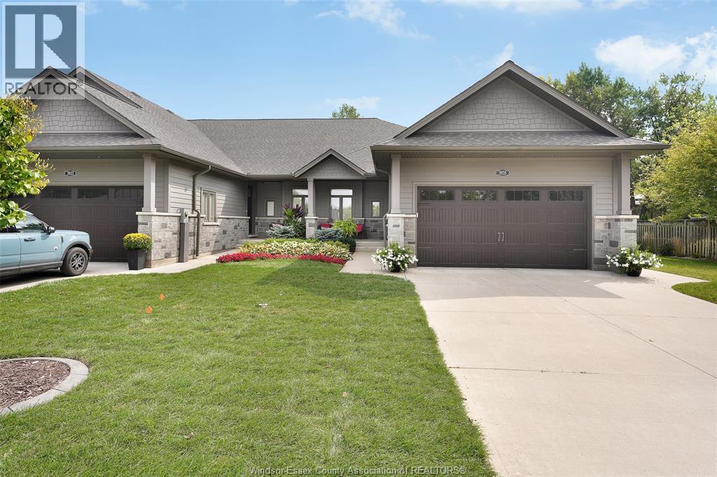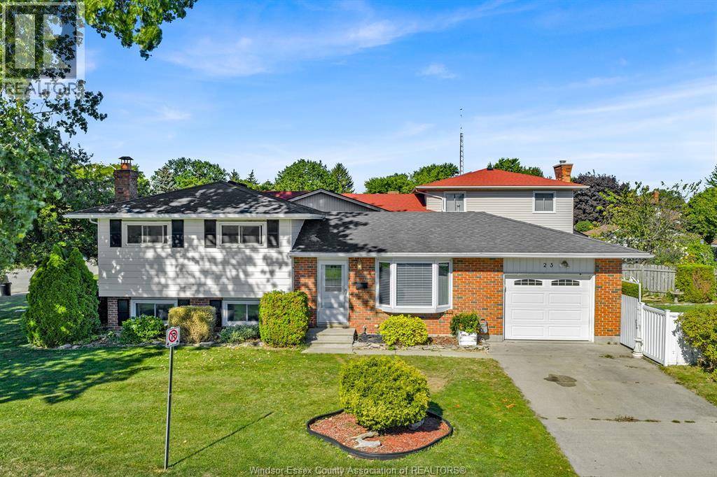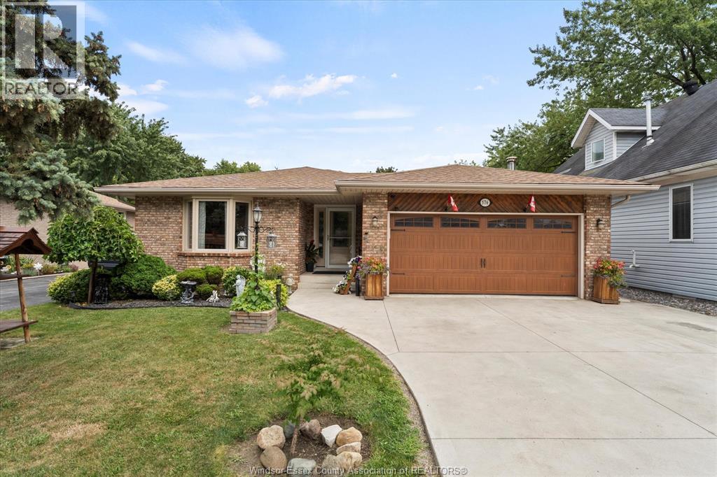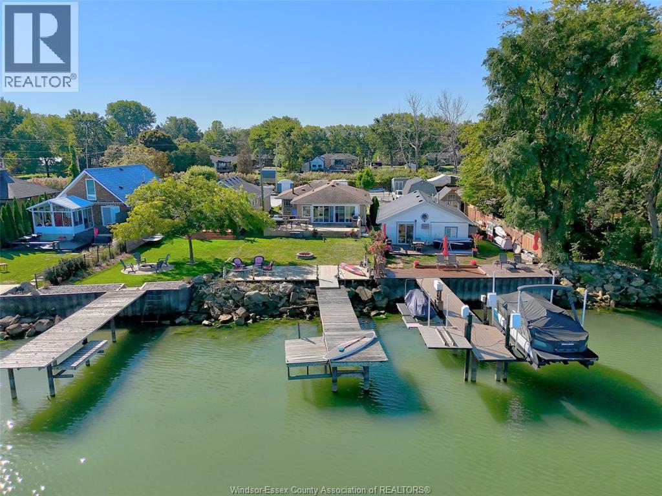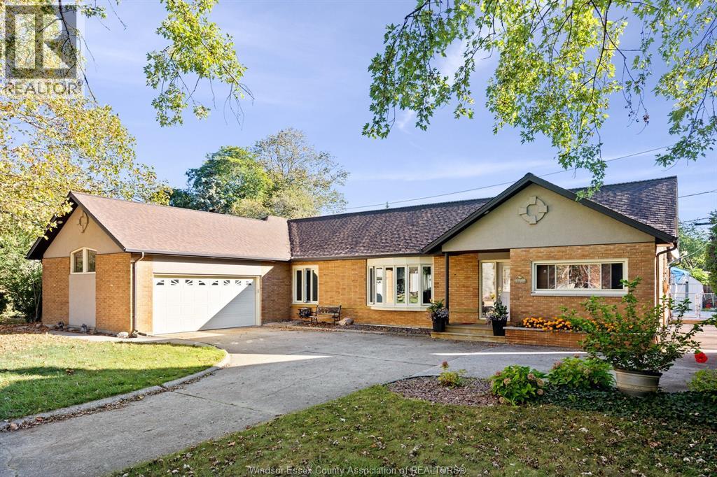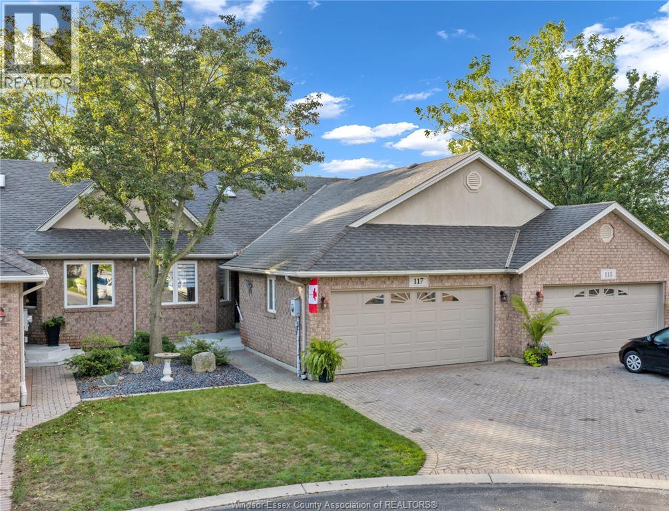21240 Dockside Road
Tilbury North, Ontario
ONE OF A KIND RIVERFRONT PROPERTY WITH YOUR OWN PRIVATE INLET IDEAL TO PARK YOUR BOATS, PROPERTY CONSISTS OF 2 PARCELS, PARCEL 1. 337 Acres WITH APPROX 2.361 RIVERFRONT, AND 2208 SQ.FT HOME BUILT IN 1978. 3 BEDROOMS, 2 FULL BATHS, 1-2pc Bath AND 1 ROUGH IN. SOARING CEILINGS AND WOOD BEAMS, OPEN CONCEPT WITH 2 SIDED NATURAL FIREPLACE. PARCEL 2 IS 0.229/ACRE COMMERCIAL PARCEL ACROSS THE ROAD. NATURAL GAS, MUNICIPAL WATER, PAVED ROAD SO MANY POSSIBILITIES. PROPERTY BEING SOLD AS IS (ESTATE). (id:50886)
Deerbrook Realty Inc.
78 Whelan
Amherstburg, Ontario
Beautiful Raised Ranch with 3-Car Garage in Kingsbridge North Subdivision Located in a fantastic neighbourhood just steps from a park, this charming raised ranch is perfect for families. The main level offers 3 spacious bedrooms, 2 bathrooms, and a bright living room with hardwood floors. The large kitchen features a breakfast bar and cozy eating area. The fully finished lower level includes a family room with a gas fireplace, 2 additional bedrooms, and a versatile room for an office, storage, or 6th bedroom. Convenient grade entrance from the garage. Outdoors, enjoy a 24-foot above-ground pool, large deck, and cement patio—ideal for relaxation and entertaining. Located in a friendly, established neighbourhood. This home is a Must-See. Don’t miss the opportunity! (id:50886)
Double Up Realty Inc
175 Neil Court
Essex, Ontario
THIS HOME JUST NEEDS YOUR FINISHING TOUCHES. IT HAS BEEN RECENTLY UPDATED ON THE EXTERIOR - NEW WINDOWS (2020), SIDING/SOFFIT (2020), EAVESTROUGHS (2020), ROOF (2013), INSULATION (2020) & DECK (2021). THIS HOME IS A 2 BDRM W/POSSIBLE 3RD. 3RD BDRM HAS BEEN CONVERTED TO LAUNDRY. CAN BE CONVERTED BACK. GREAT STARTER HOME OR TO RETIRE. CALL TODAY TO VIEW! (id:50886)
Deerbrook Realty Inc.
25 Harmony Court
Lasalle, Ontario
Experience timeless quality and superior craftsmanship in this exceptionally built VLC Custom Home, located in the prestigious Laurier Heights of LaSalle. Crafted with superior-quality finishes and attention to detail, this stunning 2-storey residence offers over 3,400 SQ FT of thoughtfully designed living space, perfect for modern family life and elegant entertaining. This unique home features 4 spacious bedrooms each with their own private ensuite, including a luxurious spa-like primary suite with double walk-ins. The main level showcases a functional open-concept layout with custom, designer kitchen, complete with a butler’s pantry, dining area, living space with dual gas fireplaces and dedicated front office area. Extend your living outdoors with a covered patio, ideal for gatherings and family memories. Additional highlights include 3-car tandem garage with inside entry, garage & basement ready for in-floor heating, fully integrated wiring for security/audio. Basement nearly complete, ready for your finishing touches. Located on a quiet cul-de-sac minutes from the US border, trails, shopping, and more. Contact the listing agents for a full list of quality finishes and book your showing to experience this uniquely built home for yourself. (id:50886)
Realty One Group Iconic Brokerage
3855 Southwinds Unit# 502
Windsor, Ontario
Welcome home to this bright 2-bedroom, 1.5-bath suite that’s been freshly painted and professionally cleaned for your comfort. The spacious primary bedroom offers his & her closets and a private 4-piece ensuite. Five appliances are included, along with a new furnace and air conditioning (rental $130/month). Enjoy worry-free living in this friendly life lease community(55+) featuring underground parking, a storage locker, party room, games room with pool table, exercise room, and plenty of social activities. A wonderful place to relax, connect, and enjoy life! (id:50886)
Royal LePage Binder Real Estate
11082 Sturgeon
Windsor, Ontario
Welcome to carefree Riverside living! Nestled in beautiful Riverside, just steps from scenic walking trails, shopping, and churches, this stunning townhome is the total package! Built in 2010 and meticulously maintained, this home feels practically brand new. Enjoy a bright, open layout with large sliding glass doors that lead to your private deck - perfect for morning coffee or evening wine. Featuring 2.5 baths including a spacious ensuite, a large finished recreation room with full bath on the lower level, and plenty of storage space for all your needs. The finished garage keeps things neat and organized, while the low $60/month Association fee makes living here truly stress-free. (Includes: snow removal and lawn maintenance) Move right in and start enjoying the easy, low-maintenance lifestyle you deserve. Bonus: newer dishwasher and shingle roof completed August 2020. $60/month Association fees for lawn maintenance and snow removal. (id:50886)
Royal LePage Binder Real Estate
3935 Ora Street
Windsor, Ontario
Executive town home on a quiet South Windsor cul-de-sac that backs onto a private woodlot reserve and waterway. Enjoy the high end finishes and quality workmanship that defines elegance. Rear covered patio features power screen as you enjoy the deep rear yard, rare birds and deer. Basement is fully finished tastefully with 3rd bathroom, bedroom, games room and office area. Extra wide side yard is a bonus. (id:50886)
Deerbrook Realty Inc.
23 Camelot Avenue
Leamington, Ontario
Welcome to 23 Camelot Avenue! This 3 level side-split home in the heart of Leamington is move-in ready! Available for your enjoyment is a private yard with an inground pool! The inside of the home features 3 bedrooms, 2 bathrooms, a large kitchen/dining area, and a large family room in the basement. With updates including (but not limited to) new flooring, light fixtures, paint, furnace (2020), AC (2020), large front bay window (2022-23), and roof (2009) all you need to do is unpack! (id:50886)
Realty One Group Iconic Brokerage
576 Lesperance
Tecumseh, Ontario
Welcome to 576 Lesperance Rd! Located in the heart of Tecumseh and walking distance to some of the best the area has to offer, this beautiful 3-level back split offers 3+1 bedrooms, 1.5 bathrooms, and a cozy finished basement with a gas fireplace and dry bar. Enjoy the convenience of a 2-car attached garage and the perfect backyard retreat featuring an above-ground pool with a large deck and patio area ideal for family bbq's. Inside you’ll find plenty of updates throughout, making this home move-in ready and ideal for families or anyone seeking comfort and charm in one of Tecumseh’s most desirable locations and best school zones. Close to shopping, restaurants, parks and other amenities. (id:50886)
The Signature Group Realty Inc
591 Ross Beach
Belle River, Ontario
Have you ever dreamed of living on the Lake? This is your chance to live the lifestyle you've been dreaming of! Enjoy your morning coffee while watching the sunrise, spend sunny afternoons kayaking or paddleboarding and evenings around a bonfire overlooking the calm waters of Lake St. Clair. No matter the day of the week, living amongst this peaceful setting will have you pinching yourself to ensure its reality. This two bedroom brick ranch is perfect for retirees, young couples and small families. The open concept living room/kitchen/eating area will captivate you the moment you walk in and your eyes are drawn straight to those serene views. New stunning kitchen with all the bells and whistles is just 2 years old and includes new ss appliances, ss farm sink, quartz countertops, a walk-in pantry hidden behind the barn door and a cozy banquette. Laminate floors throughout, two living spaces and gorgeous updated bathroom with tile shower/tub. The impressive 16 FT patio doors invite you to the outdoor living space where you will find a new huge deck w/plenty of room for seating and BBQ-ing, a 30 FT dock and a new 12' x 30' waterfront deck sitting upon the water's edge. Is this real life? It can be! Call today for your personal tour and start living the lifestyle you've been imagining! (id:50886)
Remo Valente Real Estate (1990) Limited
3740 Ouellette
Windsor, Ontario
SPRAWLING RANCH WITH FANTASTIC IN LAW SUITE AVAILABLE IN ONE OF SOUTH WINDSORS MOST PRESTIGIOUS NEIGHBOURHOODS. THIS CLASSIC ONE FLOOR HOME SITS ON AN AMAZING 90 X 125FT LOT. APPROX 2400 SQ FT INCLUDING LARGE LIVING ROOM, FORMAL DINING RM, BEAUTIFULLY UPDATED KITCHEN WITH STAINLESS STEEL BUILT INS, BREAKFAST BAR/ISLAND, GRANITE COUNTERS AND STYLISH FIREPLACE. 3 BEDROOMS INCL MASTER BR WITH 3PC ENSUITE. 4 PC MAIN BATH. CONVENIENT MAIN FLOOR LAUNDRY AND AN ADDITIONAL 2PC POWDER RM. THE IN- LAW (WITH ITS OWN PRIVATE ENTRANCE) WILL APPEAL TO FAMILIES WITH MULTI-GENERATIONAL LIVING OR COULD PROVIDE ADDITIONAL INCOME. IT HAS A LARGE FAMILY ROOM WITH GAS FIREPLACE, KITCHEN AND 4PC BATH. INCREDIBLE RESORTLIKE BACKYARD WITH LARGE INGROUND POOL, PATIO AREAS, GARDENS AND YOUR OWN PUTTING GREEN. LARGE 2 CAR ATTACHED GARAGE. GREAT OPPORTUNITY AWAITS! (id:50886)
Royal LePage Binder Real Estate
117 Crosswinds
Kingsville, Ontario
ENJOY PEACEFUL MAINTENANCE FREE LIVING IN BEAUTIFUL KINGSVILLE JUST STEPS FROM KINGSVILLE GOLF COURSE & COUNTRY CLUB! THIS RANCH TOWNHOME STYLE CONDO IS SPACIOUS AND BRIGHT, WELL MAINTAINED WITH MANY UPDATES INCLUDING AN UPDATED KITCHEN, TILE FLOORING AND BATHROOMS. A GOOD SIZE KITCHEN WITH EATING AREA, OPEN CONCEPT DINING AND LIVING ROOM WITH CATHEDRAL CEILINGS AND GAS FIREPLACE, HARDWOOD FLOORS, 2 + 1 BEDROOMS, 2.5 BATHROOMS, MASTER HAS ENSUITE AND WALK IN CLST. LOWER LEVEL IS FINISHED WITH FAMILY ROOM, GAMES AREA, BEDROOM AND WORKSHOP & 2 PC BATH. BACK COVERED PORCH OVERLOOKS A LARGE GREEN SPACE. CALL TODAY FOR YOUR OWN PRIVATE VIEWING. (id:50886)
Royal LePage Binder Real Estate

