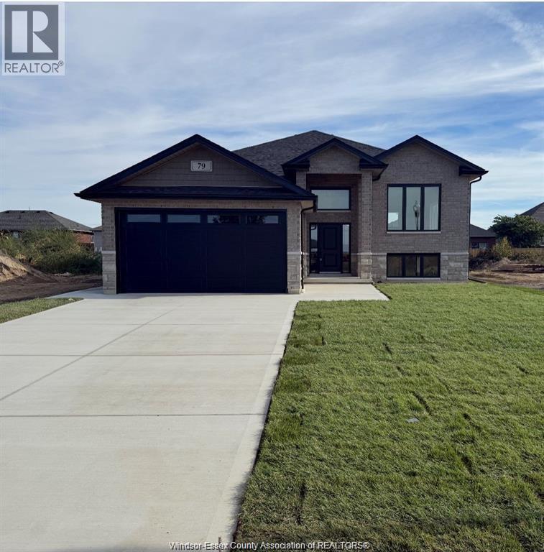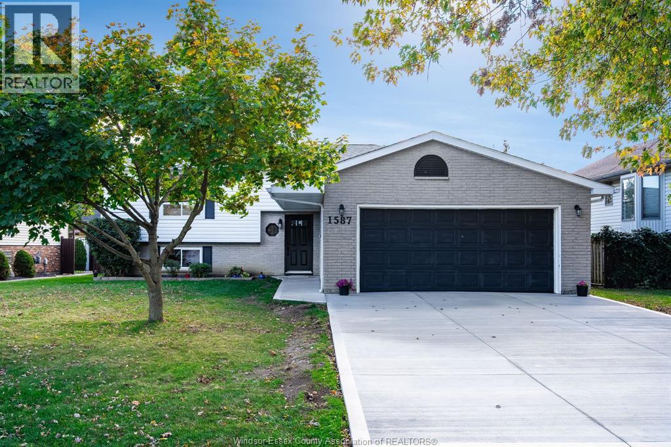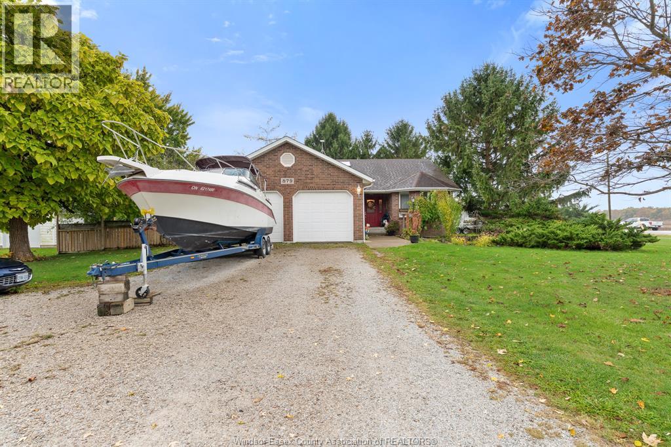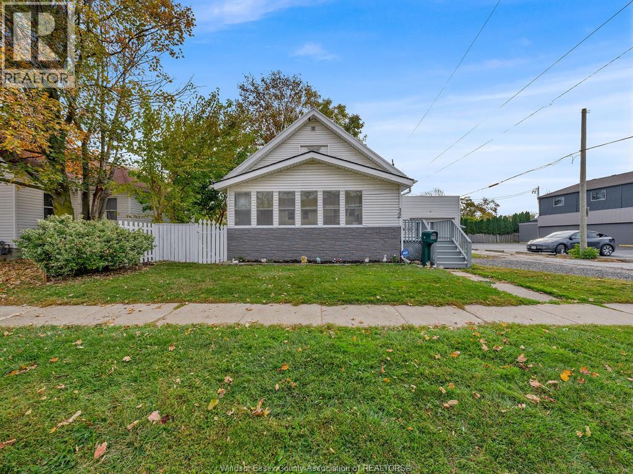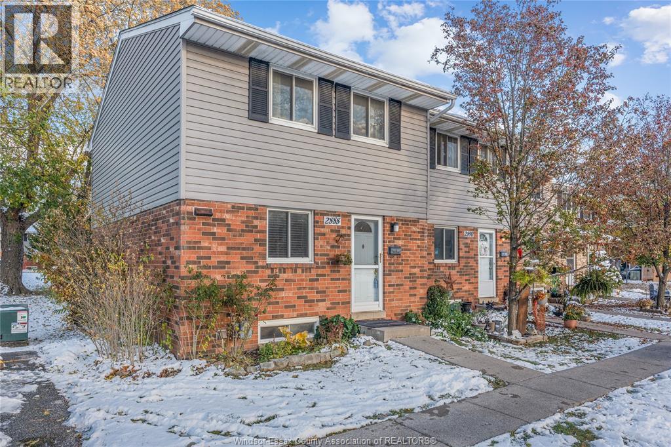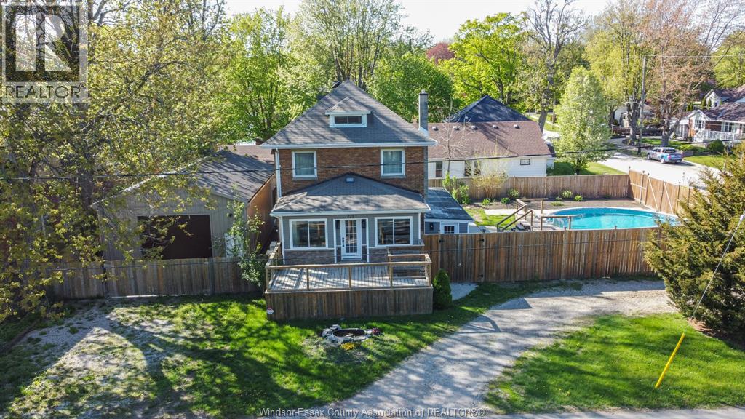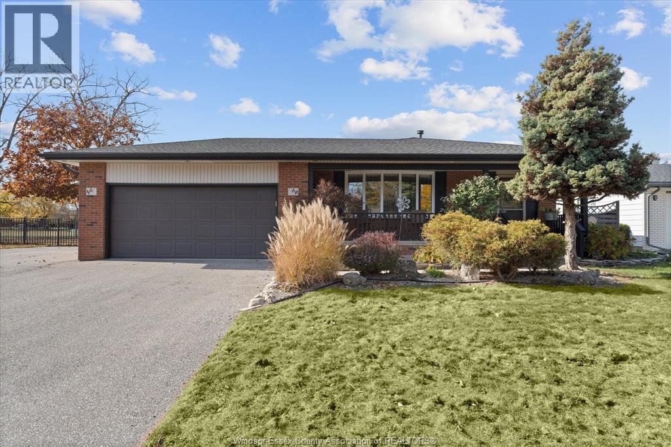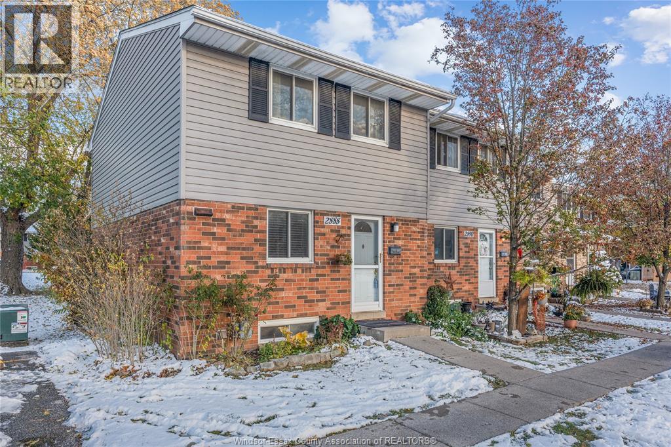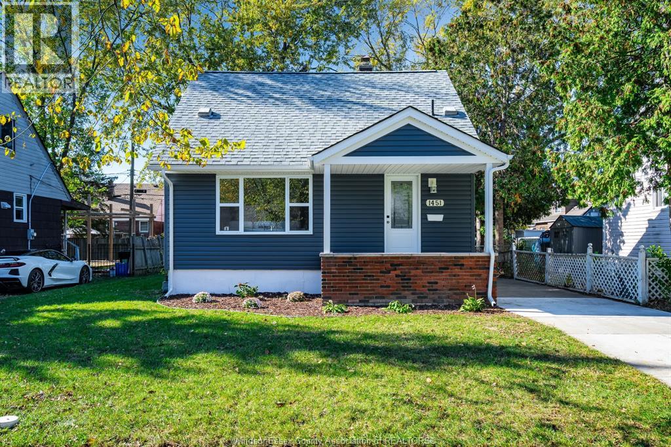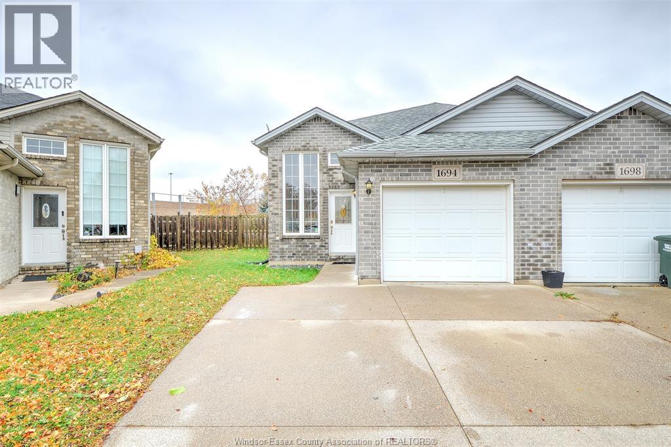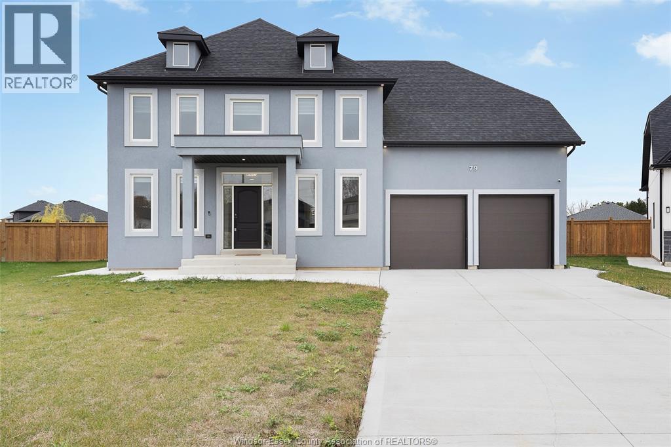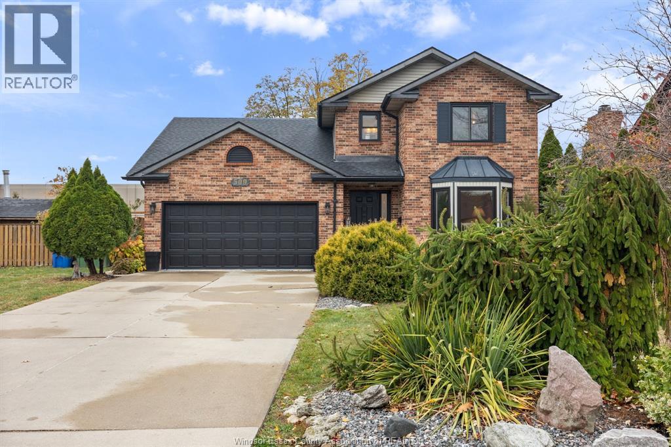71 Fenceline
Chatham, Ontario
WELCOME TO 71 FENCELINE DRIVE LOCATED IN THE NEW PROMENADE DEVELOPMENT. THIS BRAND NEW QUALITY BUILT RAISED RANCH IS 1450 SQ FT. THE MAIN FLOOR HAS A GREAT OPEN CONCEPT LAYOUT OF THE DESIGNER KITCHEN WITH A LARGE ISLAND, DINNING ROOM & LIVING ROOM WITH CATHEDRAL CEILINGS. MAIN FLOOR OFFERS HARDWOODS & CERAMIC THROUGHOUT. LARGE MASTER WITH 3PC ENSUITE & WIC, 2 MORE LARGE BEDROOMS & 4PC BATH. THE LOWER LEVEL HAS A 5FT PATIO DOOR GRADE ENTRANCE & IS READY TO BE FINISHED WITH YOUR PERSONAL TOUCHES. PLENTY OF ROOM FOR 2 LARGE BEDROOMS, LARGE FAMILY ROOM & A 3RD ROUGHED IN BATH. 2 CAR ATTACHED GARAGE, FRONT DRIVEWAY WITH PARKING FOR MULTIPLE VEHICLES & A REAR COVERED DECK. CONVENIENTLY LOCATED WITH EASY ACCESS TO 401 & WALKING DISTANCE TO THE NEW ST TERESA SCHOOL. FULL 7 YEAR TARION WARRANTY. OTHER LOTS & PLANS TO CHOOSE FROM CONTACT THE LISTING AGENT FOR MORE INFORMATION. (id:50886)
Deerbrook Realty Inc.
1587 Oakwood
Lakeshore, Ontario
Great family home with lots of costly improvements. Roof, furnace and central air 2023, vinyl windows, doors, cement drive and deck 2025. Two new baths 2025. Main floor features living room, large kitchen with patio doors to deck and backyard, 3 good sized bedrooms and full bath. For additional living space the lower level offers family room, flex space, 4th bedroom, huge laundry with grade entrance to garage and another full bath. Great family home close to several schools and conveniences. (id:50886)
Century 21 Local Home Team Realty Inc.
879 Road 2 W
Kingsville, Ontario
WELCOME TO THIS SOLID BRICK RANCH NESTLED ON A PEACEFUL HALF-ACRE CORNER LOT JUST OUTSIDE OF KINGSVILLE. ENJOY THE QUIET COUNTRY LIFESTYLE WHILE BEING ONLY MINUTES FROM SCHOOLS, SHOPS AND ALL TOWN AMENITIES. THIS WELL-MAINTAINED HOME OFFERS A BRIGHT, OPEN LAYOUT WITH HIGH CEILINGS, 4 COMFORTABLE BEDROOMS AND 3 FULL BATHROOMS INCLUDING A PRIMARY WITH ENSUITE. MAIN FLOOR LAUNDRY ADDS CONVENIENCE FOR EVERYDAY LIVING. THE FULLY FINISHED LOWER LEVEL PROVIDES PLENTY OF ROOM FOR FAMILY GATHERINGS, A HOBBY AREA, OR EXTRA STORAGE. ATTACHED DOUBLE GARAGE WITH INSIDE ENTRY OFFERS EASY ACCESS TO THE KITCHEN. ENJOY THE LARGE YARD WITH MATURE TREES AND SPACE TO RELAX OR ENTERTAIN. A WONDERFUL OPPORTUNITY TO OWN A QUALITY COUNTRY HOME WITH SPACE, PRIVACY AND COMFORT. (id:50886)
RE/MAX Preferred Realty Ltd. - 585
12 Victoria
Leamington, Ontario
Attention all investors or first time home buyers this home is turn key move in ready.The home offers a practical layout with endless potential to make it your own. Centrally located close to downtown and wide range of amenities, It has 3 bedrooms,2 upstairs and one on main level along with a bright kitchen with stainless steel appliances. Laminate flooring throughout the house. A spacious unfinished basement provides plenty of storage and laundry space. Updated furnace, central air and panel box 2022! New porch roof. Long life Metal roof on rest of the house. Located in a great school district, this home is ready to welcome its next family. Do not miss your chance schedule a private showing. The property is ""Sold as is Where is"" (id:50886)
Jump Realty Inc.
2888 Meadowbrook Lane Unit# 44
Windsor, Ontario
Welcome home to this charming 3-bedroom, 1 Bath + 1 full roughed in bath condo townhome in desirable East Windsor, perfectly situated directly across from beautiful Meadowbrook Park! Enjoy views of the playground, soccer fields, basketball courts, and walking trail right from your kitchen window — an ideal setting for a young family or first-time home buyer. Inside, you’ll find fresh paint throughout, a spacious kitchen with plenty of cabinetry, a formal dining area, and a large, bright living room that’s perfect for entertaining. The impressive primary bedroom offers exceptional space and comfort. The high-ceiling basement already features a bathroom and holds great potential for a full finish, creating even more living space to suit your needs. Brand new (2025) high efficiency heat pump/ AC. Conveniently located within walking distance to groceries, shopping, bus routes, and recreational activities, this move-in-ready home offers excellent value in a family-friendly neighbourhood. $344.00 condo fee includes property management, exterior maintenance (lawn and show), water usage, window and roof replacement, and a portion of home insurance. (id:50886)
Deerbrook Realty Inc.
221 John Street East
Blenheim, Ontario
Turnkey with Major Updates! This stunning 2 ½-story home has been thoughtfully updated, featuring 4 spacious bedrooms and 3 full bathrooms. The 40x24-foot workshop (2022) is fully code-compliant, complete with high ceilings, front and rear garage doors, in-floor heating, and hoist pads. Enjoy the fully renovated basement (2020) with new flooring, plumbing, electrical, and spray foam insulation. The home is Generac-ready with a 200-amp underground service (2022) and new heat pumps (2022). Additional updates include a gas water heater (2015), pool (2022) and A/C (2016). Ideally located in a desirable neighborhood with easy access to schools, shopping, and parks. (id:50886)
RE/MAX Care Realty
175 Centennial Drive
Tecumseh, Ontario
Now available in a sought-after Tecumseh neighborhood. Beautiful 4-level back split offering 3BR and 2 full BTHS, fully finished on all levels with a grade entrance and potential in-law suite. This well-maintained home features gorgeous updates throughout, including a stunning kitchen, modern baths, and two fireplaces. The main level offers a warm LR w/ FPL, bright white KIT w/ built-in coffee bar and formal DR w/ direct access to the outdoor living space. The 2nd level offers 3 good sized BRS and full BTH w/ cheater door to primary BR. The 3rd level includes a 2nd kitchen, providing flexibility for extended family or entertaining, as well as large family rm w/ FPL. Fully finished 4th level w/ Euro style walk-in shower, den and finished laundry room. Outside, enjoy the professionally landscaped & fenced yard complete w/ a tranquil pond, outdoor kitchen featuring a Napoleon BBQ and granite counters and huge storage shed. This huge corner lot is fenced with wrought iron and overlooks a park. The attached 2.5-car garage and oversized driveway provide parking for 8+ vehicles. All appliances and a zero-turn lawnmower are included. Roof (2010), furnace and central air (2012), 2 sump pumps. Tons of storage throughout. Conveniently located close to shopping, schools, and all amenities — this move-in-ready family home offers comfort, style, and exceptional value. Call today for your personal showing! (id:50886)
Royal LePage Binder Real Estate
2888 Meadowbrook Lane Unit# 44
Windsor, Ontario
Welcome home to this charming 3-bedroom, 1 bath + 1 full roughed in bath condo townhome in desirable East Windsor, perfectly situated directly across from beautiful Meadowbrook Park! Enjoy views of the playground, soccer fields, basketball courts, and walking trail right from your kitchen window — an ideal setting for a young family or first-time home buyer. Inside, you’ll find fresh paint throughout, a spacious kitchen with plenty of cabinetry, a formal dining area, and a large, bright living room that’s perfect for entertaining. The impressive primary bedroom offers exceptional space and comfort. The high-ceiling basement already features a bathroom and holds great potential for a full finish, creating even more living space to suit your needs. Brand new (2025) high efficiency heat pump/ AC. Conveniently located within walking distance to groceries, shopping, bus routes, and recreational activities, this move-in-ready home offers excellent value in a family-friendly neighbourhood. (id:50886)
Deerbrook Realty Inc.
1451 Olive
Windsor, Ontario
Traditional listing taking offers as they come. Beautifully renovated 3 bedroom, 2 bath home. Updates include newer vinyl siding, soffits and fascia, windows and doors, 2 new baths, kitchen with new appliances, electrical, flooring throughout, trim & interior doors. Main floor offers large entertaining space and open concept kitchen, primary bedroom and full bath. Upstairs has 2 more bedrooms. For more living space, the basement is finished with a family room and 3pc bath. Great central location and close to all amenities. Nothing to do but move in. (id:50886)
Century 21 Local Home Team Realty Inc.
1694 Sagebrush Court
Windsor, Ontario
Welcome to 1694 Sagebrush Crt - a well-maintained semi-detached raised ranch on a quiet South Windsor cul-de-sac. This home features a deep pie-shaped lot, an open-concept living area, and a kitchen with spacious dining space. The finished lower level offers a grade entrance leading to a sundeck, plus a bedroom, living room, and full bath-ideal for in-laws or guests. Enjoy an attached garage with inside entry and a new A/C (2025) . Located near top-rated schools, parks, shopping, and with easy access to Hwy 401. Call the listing agent to book your showing. (id:50886)
Bob Pedler Real Estate Limited
79 Noble Court
Amherstburg, Ontario
Tucked at the end of an exclusive court, welcome to 79 Noble - a signature-built masterpiece redefining luxury living in beautiful Amherstburg. Built by Signature Homes Windsor in 2023, this exquisite two-storey home spans almost twenty-five hundred square feet of refined design and exceptional craftsmanship. Every detail speaks sophistication — from the warm glow of the gas fireplace to the tasteful selections curated throughout. Entertain with ease in your gourmet kitchen and formal dining room — complete with new modern appliances and effortless flow. A dedicated main floor office provides the perfect space for productivity, while the living room will welcome you to relax and unwind. A main floor mudroom and 2nd floor laundry are functional design features you will appreciate every day. The primary retreat is pure indulgence - a spa-inspired five-piece ensuite and a massive walk-in closet you’ll fall in love with. Each of the four bedrooms features its own walk-in closet — a rare touch of convenience for every member of the family. Sitting proudly on a premium pie-shaped lot, this home is move-in ready for your family to begin its next chapter. (id:50886)
Jump Realty Inc.
509 Dresden
Tecumseh, Ontario
Quiet St. Clair Beach location within walking distance to stores, park and school. This beautiful home features hardwood and laminate floors throughout the main level, a spacious family room with a cozy gas fireplace, and convenient main floor laundry. The fully finished basement offers additional living space, perfect for family or entertaining. Updates include roof(approx. 5 years), furnace, central air & pool heater(approx. 4 years) , pool pump(1 year), windows(approx. 4 years). Enjoy the outdoors in your private backyard oasis — a large pie-shaped lot with an inviting heated inground salt water pool and storage shed. Complete with a 2-car attached garage, this home blends comfort, style, and an unbeatable location. (id:50886)
Royal LePage Binder Real Estate

