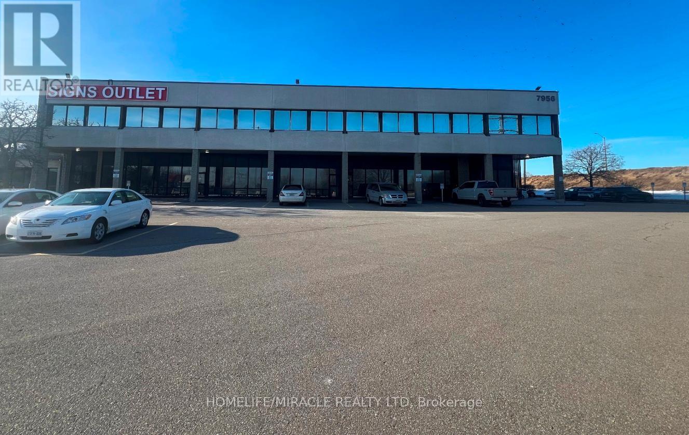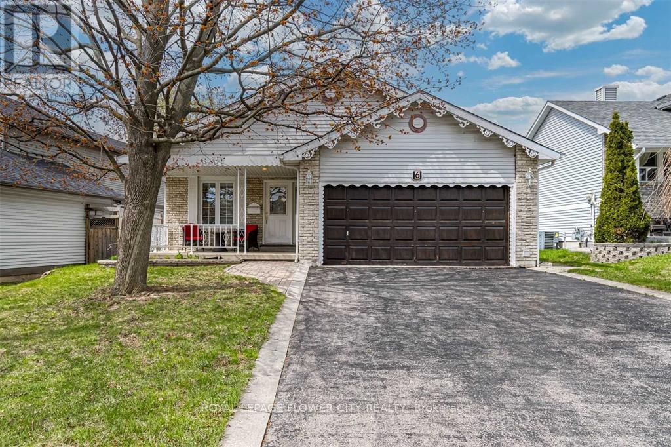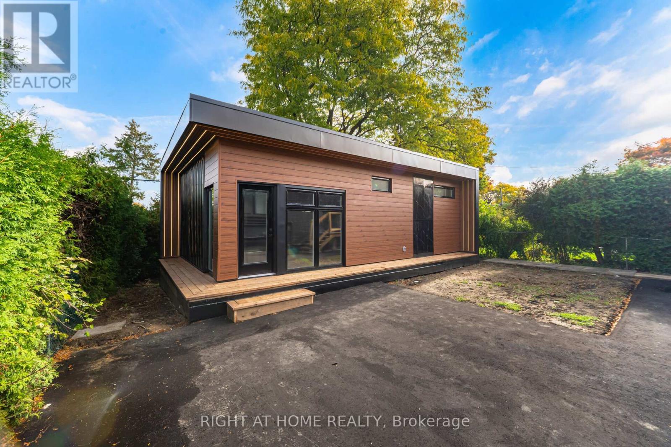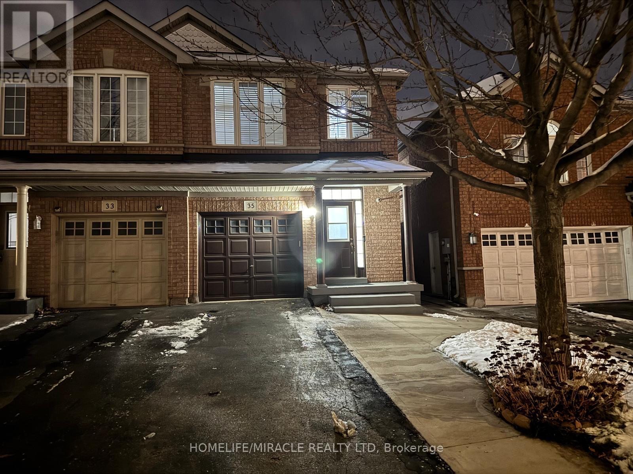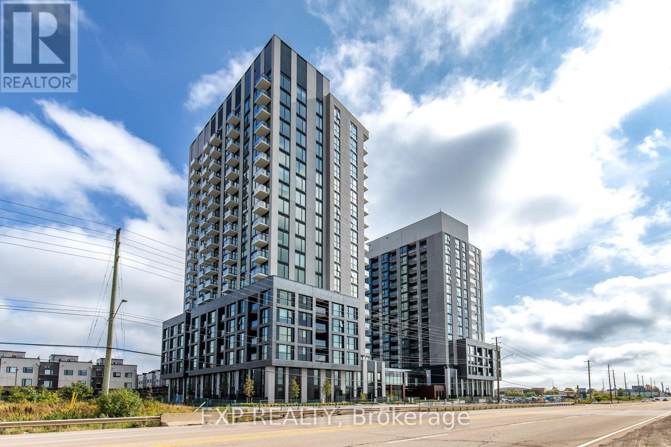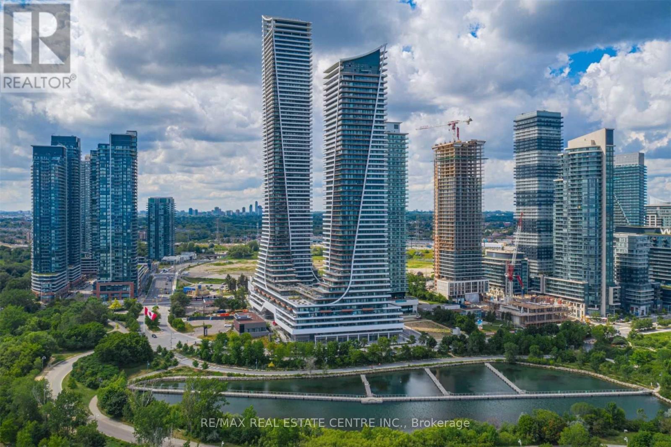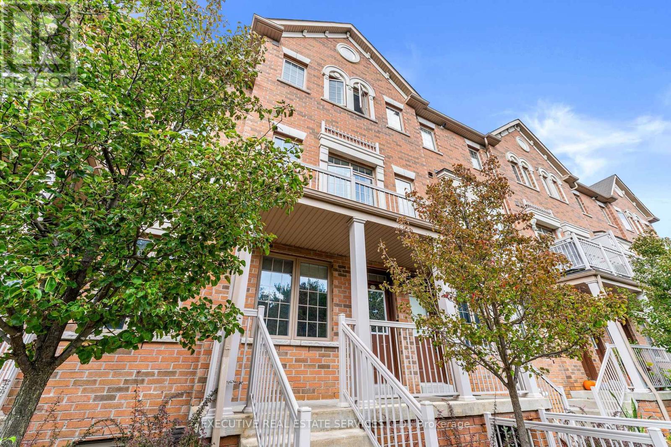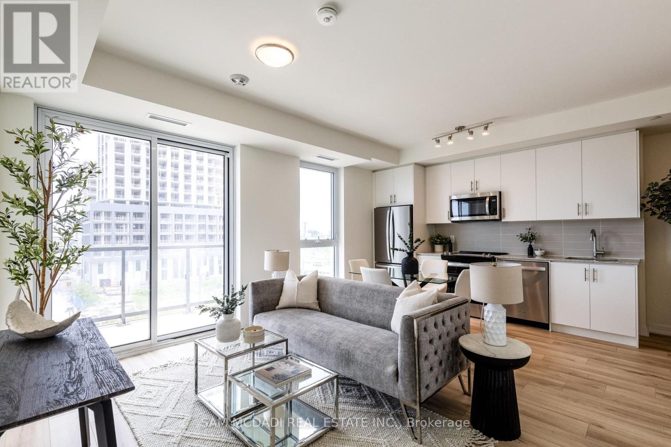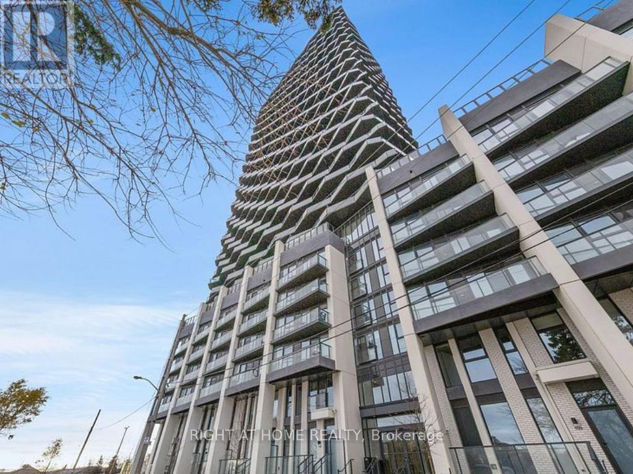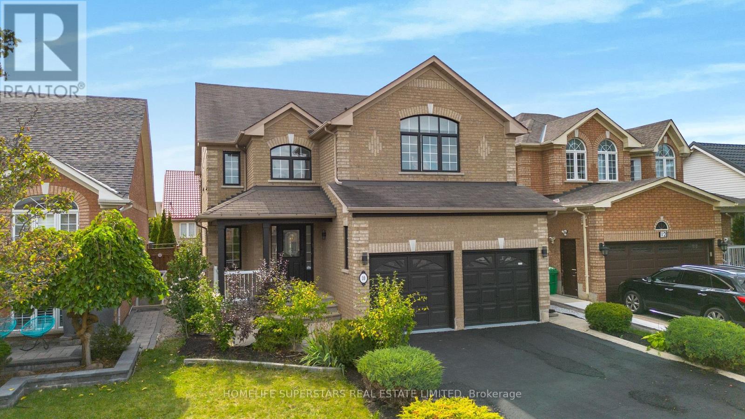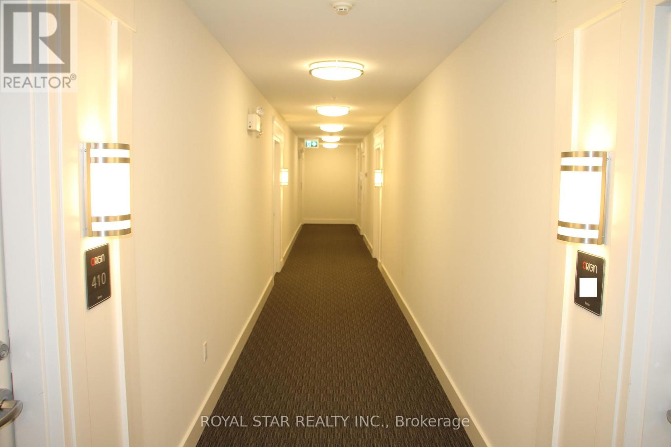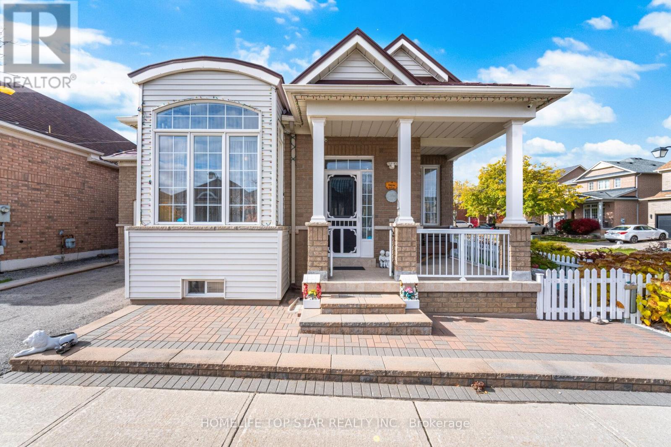25 - 7956 Torbram Road
Brampton, Ontario
Clean & Functional Industrial unit - Warehouse for sale in a busy Industrial area, located In the Heart of Brampton. Ample on-site employee parking. Great location in Brampton with easy access to major highways. This warehouse features with 1 washroom, 02 private car parking ( more parking available for extra cost) and 16 feet clear ceiling height, M1 zoning and well Managed Condo Corporation. Excellent opportunity for end users OR Investors looking for strong Brampton industrial market. Sellers are ready to lease back for one year. (id:50886)
Homelife/miracle Realty Ltd
6 Reynier Drive
Brampton, Ontario
Spacious 3 Light Filled Bedrooms, Freehold Detached Bungalow home with a double car garage in the highly sought-after Heart Lake community. Carpet Free Home, Enjoy a large lot perfect for outdoor activities. Family Friendly Neighborhood, This home features a functional single-level layout with open and connected spaces that make everyday living and family time effortless. Separate Laundry. Includes Fridge, Stove, Range hood, Washer, Dryer. Excellent Variety Of Recreation Centers, Parks, Shopping Centers, Grocery Stores And Schools Nearby. Heart Lake Conservation Is Steps Away. Yes, Close to All Amenities Which Ensure A Lifestyle Of Convenience And Richness. Tenants to pay 80% Utility (id:50886)
Royal LePage Flower City Realty
Garden Suite - 25 Templar Drive
Toronto, Ontario
One of Kind, Premium Garden Suite, 10FT Ceilings, Built in 2025, Never Lived In, Only For A++ Tenants, Prime Toronto Location Easy Access To Transit, Shopping, And More. Enjoy The Comfort And Privacy Of A Small-Scale Community While Living In a Modern Home. No Crowded Apartment Buildings, Designed For Quality Living, Spacious & Bright: Large Windows And An Open-Concept Layout For A Modern Feel. Luxury Kitchen: Brand-New Stainless Steel Appliances, Premium Quartz Countertops & Backsplash. Elevate Your Cooking Experience. Private In-Suite Laundry: Your Own Washer & Dryer, No Sharing, No Hassle, Lower Utility Costs, Peaceful & Clean: A Non-Smoking Building For A Fresh And Healthy Environment. One Of The Landlord's Shareholders is RRES, Pls Sign Disclosure With Offer. Some photos are virtually staged. (id:50886)
Right At Home Realty
Main - 35 Applegrove Court
Brampton, Ontario
Beautiful and well-maintained 3-bedroom, 3-bathroom semi-detached home for lease in prime Springdale, featuring pot lights, California shutters, and no carpet throughout. This rental includes only the main and second floor (basement not included). The open-concept layout offers a modern kitchen with a quartz center island and a bright family room with a walkout to a premium backyard complete with a deck and garden shed. Additional highlights include inside garage access, parking for three vehicles, and a quiet dead-end street location near Bramalea and Sandalwood, close to schools, parks, transit, Brampton Civic Hospital, banks, and grocery stores. Available December 1. Non-smokers and no pets preferred. (id:50886)
Homelife/miracle Realty Ltd
411 - 3071 Trafalgar Road
Oakville, Ontario
Client RemarksBrand-new Minto 1+1 unit w/ modern kitchen. Steps to green space; easy to GO & QEW/403/407. Close to hospital & shopping. Parking , Bell internet (1 yr), and smart-home tech included. Tenants pay utilities. (id:50886)
Exp Realty
3612 - 30 Shore Breeze Drive
Toronto, Ontario
Welcome To This Beautiful Eau Du Soleil, Modern Waterfront Community In Mimico! This Beautiful Condo Comes With Breathtaking Views Overlooking Lake Ontario And The City Skyline With A Large Balcony And Luxury Amenities. This Fully Upgraded Executive Condo Comes With 9 Ft. Ceilings, 2 Bedrooms, 1 Bath, 1 Underground Car Parking And A Storage Locker! Close To All Possible Services And Schools. A Very Well Planned Building With High End Facilities Including Party Room, Game Room, Saltwater Pool, Lounge, Gym, Yoga Room, Dining Room, Rooftop Terrace And Much More! Close To The Gardiner, TTC & Go Transit!! (id:50886)
RE/MAX Real Estate Centre Inc.
79 - 180 Howden Boulevard
Brampton, Ontario
Welcome to unit 79 at 180 Howden Blvd, where luxury meets timeless elegance. This showstopper of a unit is available for sale for the first time by the original owner, & will bring your search to a screeching halt. Fantastic opportunity for first time home buyers & investors. Step into the interior of this unit to be greeted by a meticulously maintained layout. Main floor with spacious combined living + dining. Gourmet kitchen equipped with a super convenient breakfast bar, stainless steel appliances, & access to the main floor balcony - which is the perfect place to enjoy a cup of coffee, or relax with friends & family. Plenty of windows throughout the unit flood the interior with natural light. Ascend to the second floor where you will find a spacious master bedroom equipped with its own Ensuite & generous closet. Second bedroom is also sizeable & provides versatility with the option of an office space, kids room, library etc. Rarely offered 2 Full Washrooms on the second floor is the epitome of convenience. Ample parking with a garage spot & additional driveway parking. This is the one you've been waiting for! Location Location Location! Minutes from Bramalea GO, highway 410, bramalea city centre, grocery stores, shopping, parks, trails, recreation, & all other amenities! (id:50886)
Executive Real Estate Services Ltd.
405 - 335 Wheat Boom Drive
Oakville, Ontario
Experience unparalleled luxury in a 2-bedroom, 2-bathroom Corner suite, redefining sophistication with 889 square feet of meticulously designed luxury condo. A spacious outdoor balcony expands your living area, perfect for relaxing in style. The gourmet kitchen, adorned with stainless steel appliances and granite countertops, is the center piece of this elegant residence. Modern design elements, including wide-plank laminate flooring and high ceilings, complement the upscale ambiance. Enjoy world-class amenities at the MINTO building and a prime location in North Oakville, surrounded by shops, restaurants, and scenic walking trails. Easy highway access and nearby schools make this an ideal choice for families seeking convenience and luxury & Much more!!! (id:50886)
Sam Mcdadi Real Estate Inc.
2303 - 36 Zorra Street
Toronto, Ontario
Welcome Home to Thirty Six Zorra Condos!Highly sought-after building offering modern, impeccably designed suites with top-tier amenities and convenience. The DUNDAS floor plan features 2 bedrooms, 2 bathrooms, and 900+ sq.ft. of total living space (approx. 700 sq.ft. interior + 300 sq.ft. wrap-around balcony) with stunning panoramic city views. Enjoy 9,500 sq.ft. of indoor & outdoor amenities including a rooftop pool with cabanas, BBQ areas, demo kitchen, rec room, pet run, and co-working/social spaces. Prime south Etobicoke location steps to Sherway Gardens, Costco, Kipling Station, restaurants, and cafés. (id:50886)
Right At Home Realty
10 Orchid Drive
Brampton, Ontario
Step into this remarkable detached home in a highly sought-after, family-friendly neighborhood. Ideally located near Sandalwood and McLaughlin, this exquisite residence features a bright and open layout, thoughtfully designed to combine comfort, functionality, and timeless elegance. The main floor offers a formal living room, spacious dining room, large family room, and a well-appointed kitchen, perfect for entertaining or everyday family life. Tasteful upgrades throughout the home enhance both style and practicality. Upstairs, you will find 4 generously sized bedrooms, including a primary suite with an ensuite full bathroom, a second large bedroom with its own private powder room, and an additional full bathroom to serve the remaining rooms. One of the bedrooms impresses with soaring 9-foot ceilings, adding a luxurious sense of space, while the thoughtfully designed second-level layout further enhances the homes charm. The finished basement expands the living space with two additional bedrooms, a full kitchen, and a washroom, ideal for guests, extended family, or potential rental opportunities. Filled with abundant natural sunlight, the home exudes warmth and a welcoming atmosphere throughout. Additional highlights include a two-car garage with extra parking on the private driveway and a backyard shed, perfect for storing gardening tools and other items, making this property truly move-in ready. Enjoy close proximity to Mount Pleasant GO Station, Tribune Public School, shopping (Longos, Tim Hortons, Dairy Queen), daycare facilities, Creditview Park, scenic walking trails, and an urgent care clinic, with convenient commuting access across the GTA. This exceptional sun-filled detached home, complete with a finished basement, offers an impressive layout and a rare opportunity to enjoy elegant living in vibrant Brampton. (id:50886)
Homelife Superstars Real Estate Limited
410 - 650 Sauve Street
Milton, Ontario
Stunning freshly painted 2-bedroom, 2 Full Bath, Move-In Ready Unit With A View Of The Escarpment. Prime Milton Location. Spacious Open Concept Layout With Eat-In Kitchen Featuring Top Quality Caesarstone Quartz Counter Top With Oversized Undermount Sink And Upgraded Faucet, S/S Appliances, Hand-Scraped Wood Floors Throughout, Oversized Walkout Balcony With Beautiful Views And Extra Large Locker On The Same Floor. Minutes To Go Station And Hwy 401. Opposite Irma Coulson Public School. Rooftop Patio, Gym & Party Room. Walking distance to Lullaboo Child Care and Nursery. Brand New Dishwasher Will Be Installed Before The Closing. (id:50886)
Royal Star Realty Inc.
26 Delray Drive
Markham, Ontario
Charming 2+2 Bedroom Bungalow on a Beautiful Corner Lot. Welcome to this stunning, well-maintained 2+2 bedroom bungalow, perfectly situated on a desirable corner lot with beautiful landscaping surrounding the property. This home blends modern upgrades with timeless comfort, ideal for families or multi-generational living in a comfortable Bungalow style living. Step inside to an inviting open-concept great room featuring a cozy fireplace, light oak hardwood floors, with large windows that fill the space with natural light. The modern kitchen boasts a breakfast island, ample cabinetry,, making it perfect for both everyday living and entertaining. This home boasts 7 appliances with every appliances and equipment owned and not rented. The primary bedroom offers a renovated ensuite washroom, while all bedrooms feature built-in beds for smart use of space and convenience. A sunken main-floor laundry room adds practicality and charm. The finished basement includes a bright and spacious in-law suite with 2 bedrooms, a 3-piece bathroom, and a separate living unfinished area - ideal for extended family or rental income potential. Newer Furnace, Newer Heat Pump, and Newer Tankless Water Heater, Energy Recovery Ventilator (ERV) and Humidifier, Single garage with automatic door opener, Beautifully landscaped yard offering excellent curb appeal This home is truly move-in ready, offering comfort, efficiency, and style in every detail. (id:50886)
Homelife Top Star Realty Inc.

