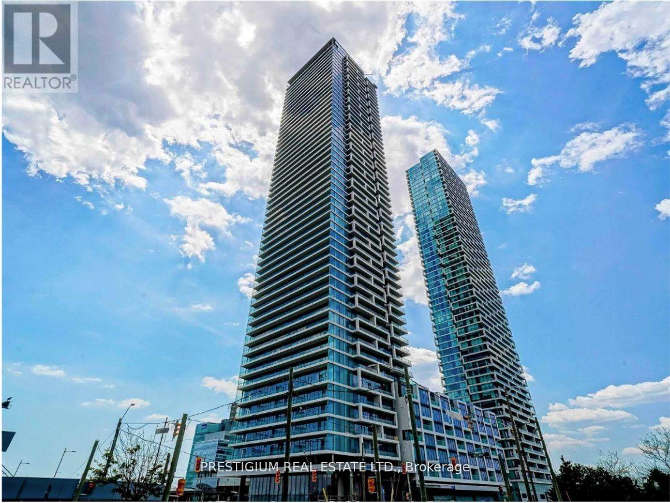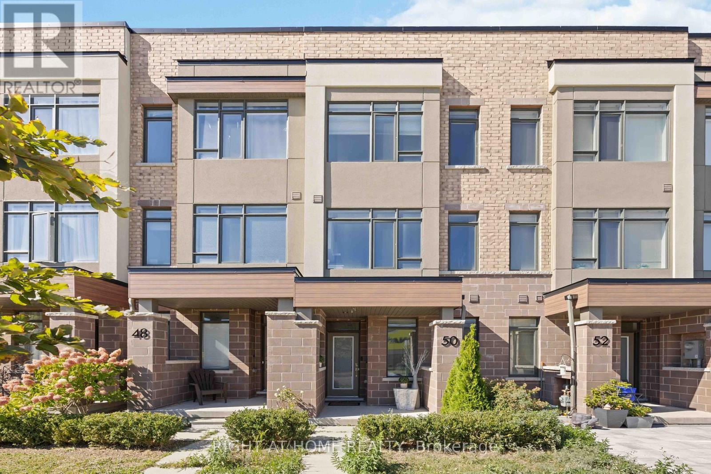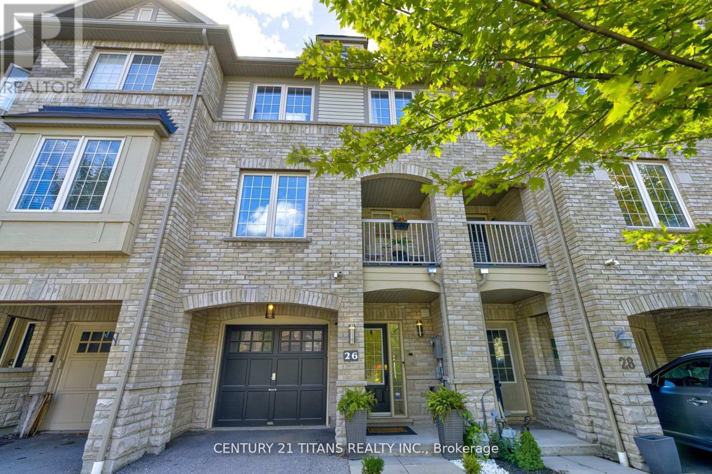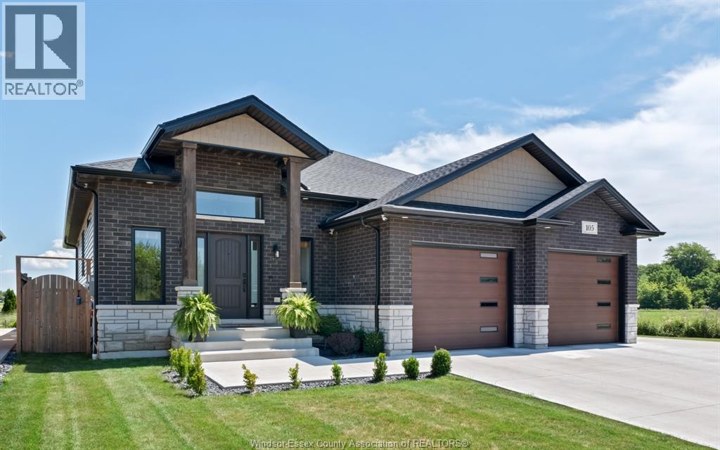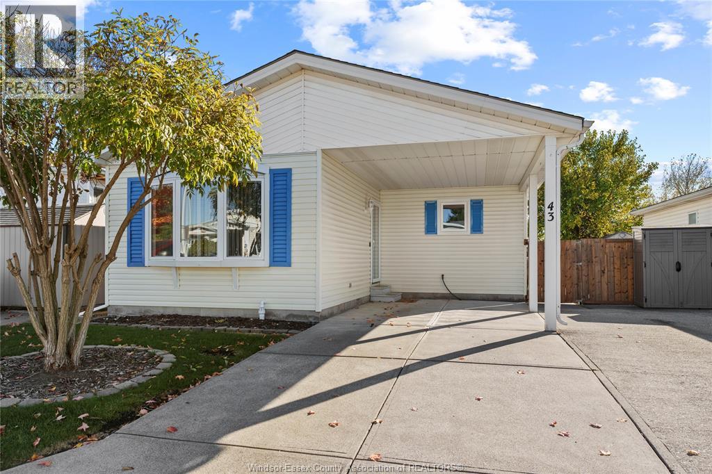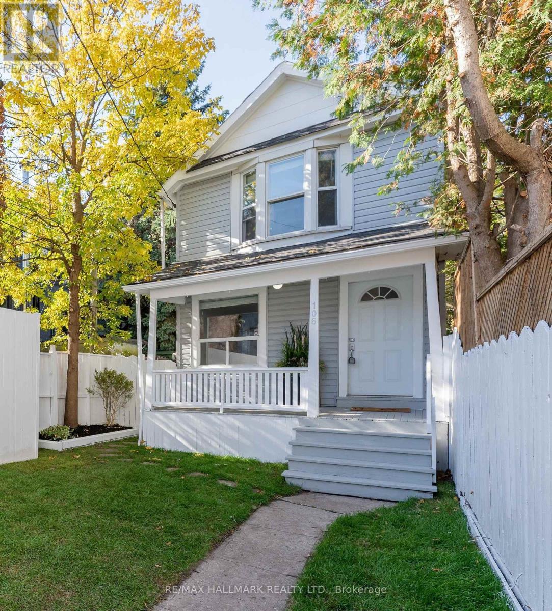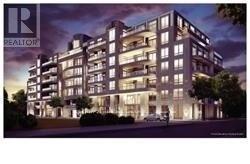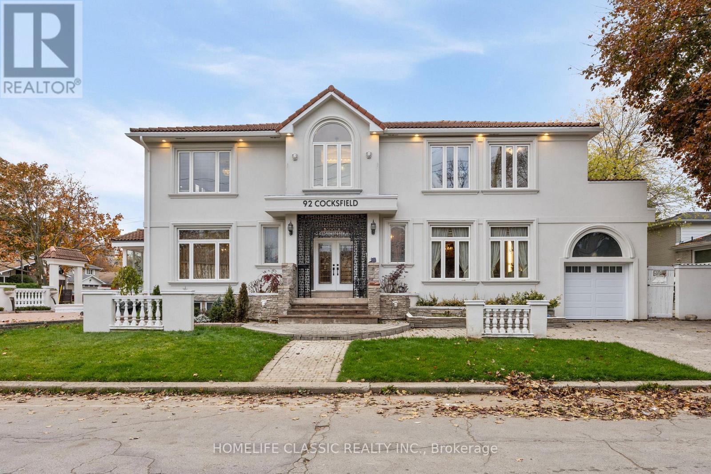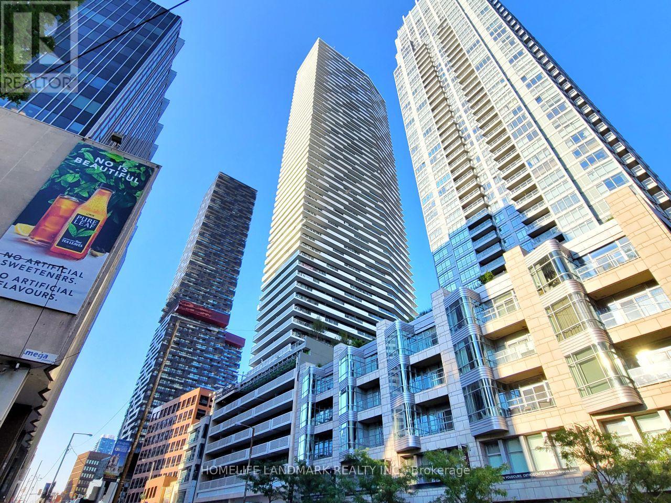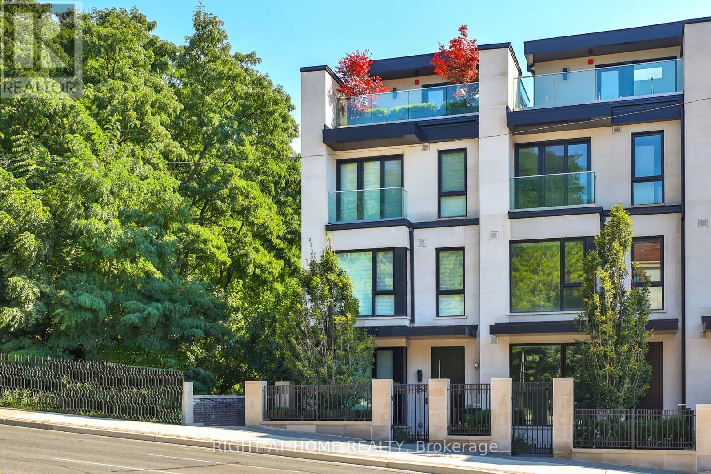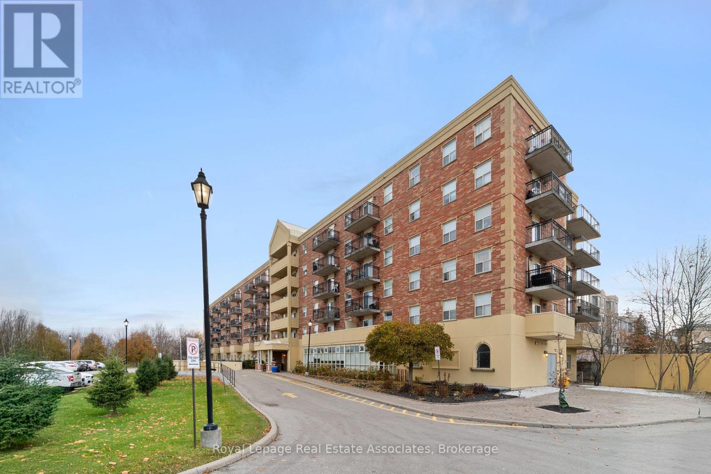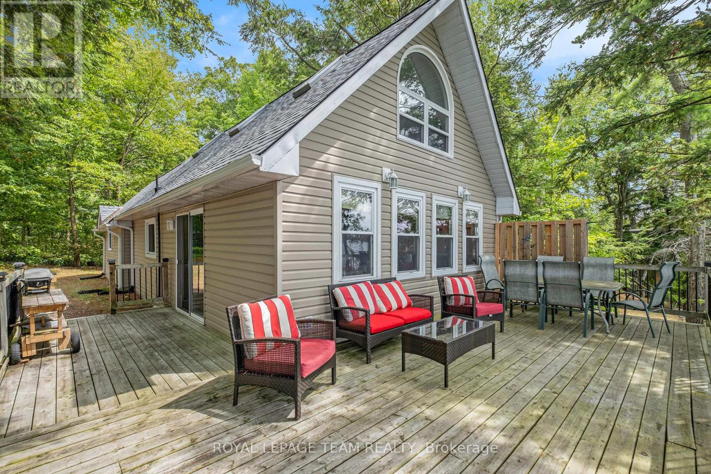4206 - 950 Portage Parkway
Vaughan, Ontario
Transit City 3 At The Vaughan Metro Centre, Gorgeous Master Planned Community W/ 9-Acre Park, Steps To Subway, Viva, & Zum, YMCA, Vaughan Mills & York! Beautiful Two Bedroom W/ Unobstructed South/East Facing Balcony, Very Practical & Functional Layout, 9' Ceiling, Bright & Airy, Laminate Floor Thru Out, Upgraded Cabinets & B/I Appliances. Excellent Mgnt & Great Amenities. Inclusive Of All B/I Appliances, Flat Top Stove W/ Oven, B/I Fridge, Dishwasher, Hood & Microwave, Frontload Washer & Dryer, All Elfs & Blinds. One Parking & One Locker. Landlord is looking for AAA Tenants only. Tenant Pay Utilities. offer with Photo ID, Full Credit Reports with scores, Rental Application, Employment Letter, Pay Stubs, Bank statements showing Salary Deposits & Rent payments, $350 Key Deposit & Tenant Insurance. (id:50886)
Prestigium Real Estate Ltd.
50 Troon Avenue
Vaughan, Ontario
Welcome to 50 Troon Ave, Located in an Established Neighbourhood with Major Growth ahead (Major Mackenzie & McNaughton revitalization zone!)_with new retail, transit & streetscape upgrades - ensuring Strong future value for years to come. Perfect for families or investors looking for long-term Value .. This inviting Freehold Townhouse offers 4 bedrooms and 4 bathrooms, contemporary finishes, and plenty of Natural Light. The open-concept living and dining areas flow seamlessly, creating the perfect space for everyday living and special gatherings. Step outside to the oversized terrace, amazing for weekend barbecues and entertaining under the stars. A stylish kitchen with a central island, stainless steel appliances, and modern backsplash. Finished lower level with extra bath - ideal for Home office or Guest suite. With a Rare Two-Car built-in garage, this home balances practicality with comfort. Minutes from Maple GO Station, Walmart, local Parks, the library, and excellent Schools making it a wonderful place to grow, connect, and call home . Whether commuting Downtown or enjoying everything Vaughan has to offer. Don't wait - secure your home in Vaughan's fast-growing Maple community today before values rise with new infrastructure! (id:50886)
Right At Home Realty
26 Pendrill Way
Ajax, Ontario
Welcome to 26 Pendrill Way in Northeast Ajax. Enjoy the freedom of owning a freehold property!! This Freehold Townhome (NO MAINTENANCE FEES NO POTL FEES) features 2 Bed + 1.5 Bath, stone/brick exterior with a functional open concept floor plan. Step into the main level featuring a bright & spacious eat In kitchen with breakfast bar that flows seamlessly into the large living room/dining room area with a walk out to the patio. Ideal for first time buyers, young professionals or down sizers. 2nd Level features large primary bedroom with semi-Ensuite bathroom and oversized walk-in closet. Nice sized second bedroom with large window. Freshly painted throughout. Built-in shelves and office nook. Entrance to home from attached garage. Easily Park 2 Cars . Don't miss out on this great home in the ideal location in a family friendly neighbourhood! Highly rated Voila Desmond School and neighbourhood parks just steps away. Transit, 401 & 407 highways, Costco, restaurants, banks & grocery stores all In close proximity. (id:50886)
Century 21 Titans Realty Inc.
105 Conservation Boulevard
Kingsville, Ontario
Very impressive & stunning bungalow/ranch home with over 3000 sq feet (apprx) of fully finished space, built in 2020 by the current owner. Offering 3 main floor bedrooms & 2 lower level bedrooms, (one currently being used as a workout room). This incredible home has all the upgrades you would expect, with lots of exterior privacy too! Beautifully tiled & hardwood floors (carpet only on stairs), a large kitchen island with quartz counters, & brass pot filler over the stove. All tastefully done. The Primary bedroom offers an en-suite bath with dbl sinks, walk-in closet (with lock for possessions if needed). Laundry room is on the main floor, as well as another full 4 pc bath. A covered back porch with electrical completed for a hot tub - a serene setting to enjoy your morning coffee right off the kitchen patio doors. Lower level extends the living space including a breakfast bar area, rec room, the additional two bedrooms, & a 3rd full bath; perfect for out-of-town guests & extended family. There’s also an oversized heated garage, and very generous concrete parking pad for 5+ cars, as well as a sprinkler system and 2 hose bibs. The ring camera and security system stays and can be connected to your own network. Not to be missed is the great location across from Kingsville Golf & CC, nearby walking trails, and a children’s playground as well as a doggy park! This home is definitely on your list of must sees! (id:50886)
Royal LePage Binder Real Estate
43 Cherry Street
Mcgregor, Ontario
Incredible opportunity to own a beautiful home on a quiet street in Hidden Creek. This well maintained backsplit has seen numerous updates including bathrooms, windows, flooring and all new appliances! A fully separated mother in law suite in the lower level with its own entrance makes this property even more appealing for a split generational family, with a thoughtful area for shared laundry. A fully waterproofed crawlspace by Advanced Basement Systems brings added peace of mind. Monthly association fee of $140 includes water, sewer, snow removal of common areas, garbage collection, and enjoyment of the seasonal outdoor pool and clubhouse. NOTE: LEASE LAND FEES DO NOT APPLY TO THIS PROPERTY. (id:50886)
RE/MAX Preferred Realty Ltd. - 588
106 Willow Avenue
Toronto, Ontario
Detached, Stunning 3-Bedroom, 3-Bathroom Home, 3 Car Private Paved Driveway Parking In The Heart of the Beaches!! Large Front Yard & Backyard, Walk In To A Open-Concept Main Floor Featuring A Spacious Living And Dining Area, Complemented By A Sleek Renovated Kitchen Outfitted With Brand-New Stainless Steel Appliances, Refrigerator With Double French Doors, Stove Is Electric, Gas Hookup Optional. Upstairs Features 3 Spacious Bedrooms. Fully Finished Basement Perfect For A Rec Room, Home Office, Or 4th Bedroom. Located Just Steps From Queen Street East, The Fox, The Beach, BBC, Top-Rated Schools, Great Restaurants And Kid-Friendly Parks, The YMCA, Just Move In & Enjoy!! (id:50886)
RE/MAX Hallmark Realty Ltd.
402 - 377 Madison Avenue
Toronto, Ontario
Luxury 1 bedroom+Den unit located within a boutique building in the quiet residential community of Casa Loma. Just Steps From The Dupont TTC Station. Stylish And Modern Unit w/Great Functional Layout & 9' Ceiling. SE Facing W/Large Windows & Lots Of Light. Upgraded Kitchen w/SS Integrated Appliances, Backsplash & Eat-In Centre Island. Bedroom w/Large Closet. Den Ideal For Office Or Formal Dining Space. Close To UT, The Annex, George Brown College & Yorkville Area. (id:50886)
Century 21 Heritage Group Ltd.
92 Cocksfield Avenue
Toronto, Ontario
Welcome to this spacious and beautifully designed home, offering approx. over 4,000 sq. ft. of living space (plus basement) - perfect for family life, entertaining, and creating lasting memories. From the moment you step inside the grand double-storey foyer, the solid oak staircase and bright, sun-filled rooms make you feel right at home. The renovated kitchen is built for busy families and home chefs alike, featuring two double sinks, two ovens, a gas cooktop, and double glass doors leading to a convenient enclosed garbage room. Gather everyone in the large dining room, perfect for holiday dinners and celebrations. Enjoy two sunrooms and two outdoor patios-wonderful spaces for morning coffee, playtime, or relaxing together. Upstairs, the primary bedroom includes French doors to an adjoining room-great for a nursery, office, or quiet reading space-plus a Juliet balcony, his-and-hers closets, and a lovely 4-piece ensuite. Bedrooms 4 and 5 share a Jack-and-Jill bathroom, and Bedroom 4 also opens to a balcony overlooking one of the patios. With plenty of space for everyone, this home is truly designed for comfort, connection, and family living. (id:50886)
Homelife Classic Realty Inc.
1510 - 2221 Yonge Street
Toronto, Ontario
Enjoy Upscale Living At The Heart Of Yonge & Eglinton In This Luxury Furnished Condo At 2221 Yonge St. Excellent Layout In This Spacious 1+1 Unit With 2 Full Washrooms. 9Ft Ceilings And Modern Finishes Throughout. Views Of The City Through Huge Floor-To-Ceiling Windows And Large 115 Sqft Balcony. This Fantastic Location Is Just Steps To Yonge/Eglinton Subway Station, Ttc, Dining, Shopping And Much More! (id:50886)
Homelife Landmark Realty Inc.
363 Avenue Road
Toronto, Ontario
A rare end townhome at the acclaimed Charbonnel. Designed by Richard Wengle with interiors by Brian Gluckstein, this elegant home is ideally located in Summerhill - moments to parks, shopping, restaurants, museums and transit. With a graceful limestone facade, this residence features almost 3,500 square feet of interior living space, plus two professionally landscaped terraces for exceptional outdoor entertaining - one from the living room and a second rooftop terrace literally nested in the trees completed with an outdoor fireplace and custom planters. Bright, stylish and impeccably designed, with 4 full bedrooms, each featuring an ensuite and a large walk-in closet. A safe and secure 2 car garage and a private elevator with access to all floors (including rooftop!). A unique end property, with windows overlooking the trees of De La Salle. 10 foot ceilings on the main level, chef's kitchen with Miele appliances and a dramatic nana-wall of glass opening entirely onto the terrace. Luxurious, convenient and low maintenance living in an outstanding location. A unique urban home. (id:50886)
Right At Home Realty
211 - 7373 Martin Grove Road
Vaughan, Ontario
Welcome to Villa Giardino Condo - Offering a Great Living Experience in the heart of Woodbridge, this larger condo is located in Vaughan Grove community and is priced to sell! Low property taxes, LOW MAINTENANCE FEES INCLUDE ALL UTILITIES (Heat, Hydro, A/C and Water) Bright and Spacious 2 Bedroom, 2 Bathroom suite, features open concept eat-in kitchen, a large living area with newer sliding glass door that walks out to your private balcony. Both Bedrooms are spacious with ample closet space, Primary bedroom has its own ensuite bathroom and walk-in closet. Ensuite laundry with stackable washer/dryer, sink, and linen closet. Includes a locker and visitor parking has ample spaces. Outdoor surface level parking space is available to residents that do not have an underground parking space. This beautiful condo is exceptionally maintained and offers a picturesque villa-style courtyard with a beautiful water fountain, park benches, Patio table and chairs, manicured lawns, bbq area, and party room for large family gatherings that seats up to 150 people. Library and Gym with an inviting Common Lounge area and Fireplace. Prime location close to all amenities, including transit, shopping, restaurants, walking trails behind the sport fields, sport facilities and easy access to Hwy's 407, 427, 400, and 7. The Building Is Well-Suited for Residents Of All Ages, Including Families, First Time Buyers, Investors, Retirees & Seniors! Must See! **Disclaimer: Some rooms are shown with virtual staging** (id:50886)
Royal LePage Real Estate Associates
18 O9 Road
Rideau Lakes, Ontario
Spectacular water views on sought-after Otter Lake! Experience the best of lakeside living in this charming retreat. Perched perfectly, its full western exposure captures stunning sunset views. This property invites you to soak up nature from the comfort of an expansive deck overlooking pristine Otter Lake.. Enjoy lakeside living on your oversized dock, complete with built in kayak, SUP or canoe storage. Perfect for summer fun by day, or star gazing at night. This property provides deep water for weed free swimming, fishing and boating right off the dock. Inside, you'll find a bright, inviting living room framed by picture windows, offering breathtaking water vistas year-round. With 3 comfortable bedrooms, and 1.5 baths, this home is ideal for family living or a weekend getaway. Spacious main floor bedroom features direct access to the outdoors. A WETT-certified pellet stove ensures cozy nights, while the oversized garage provides ample space for vehicles, storage, or hobbies. Guests will love the charming log bunkie, offering a private and rustic escape. Recent updates include new roof shingles (2023), giving you peace of mind for years to come. Road is plowed in the winter when required. Whether you're looking for a permanent residence or a lakeside retreat, this property delivers the perfect blend of comfort, charm, and outdoor beauty. (id:50886)
Royal LePage Team Realty

