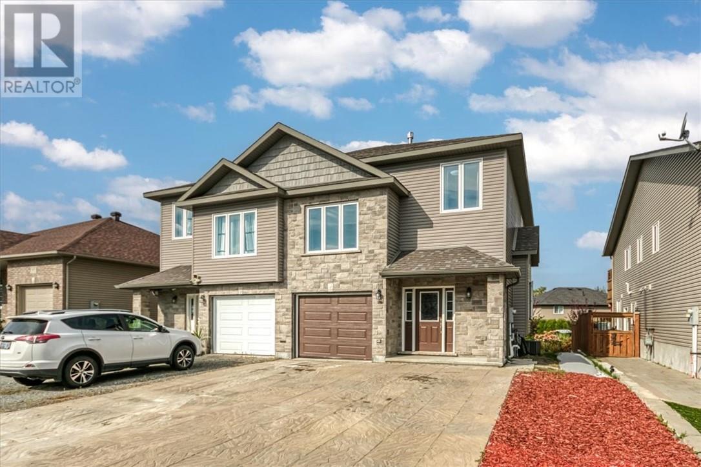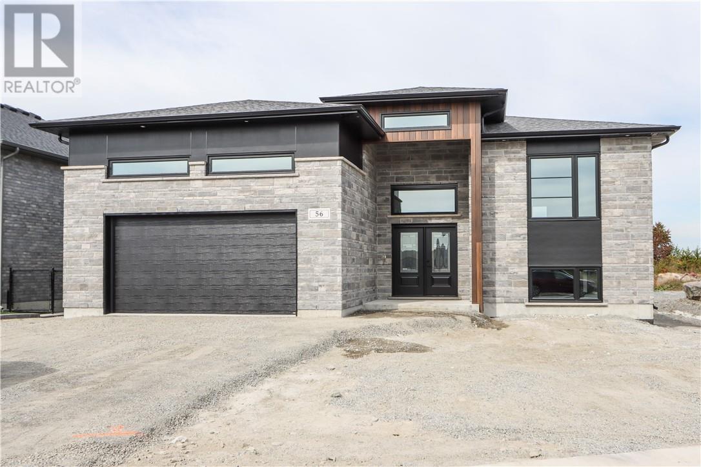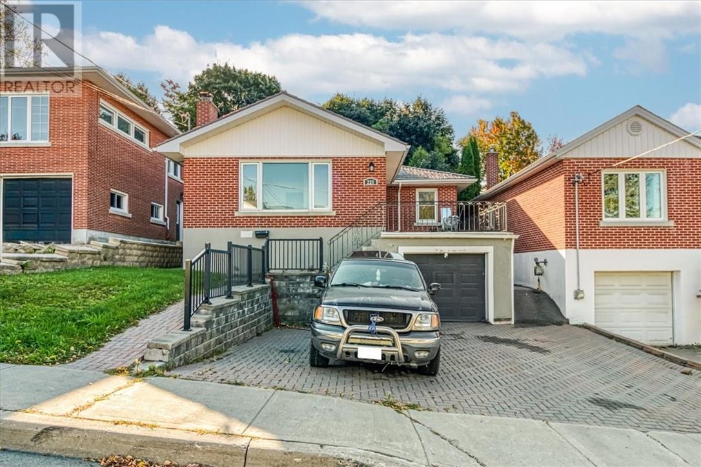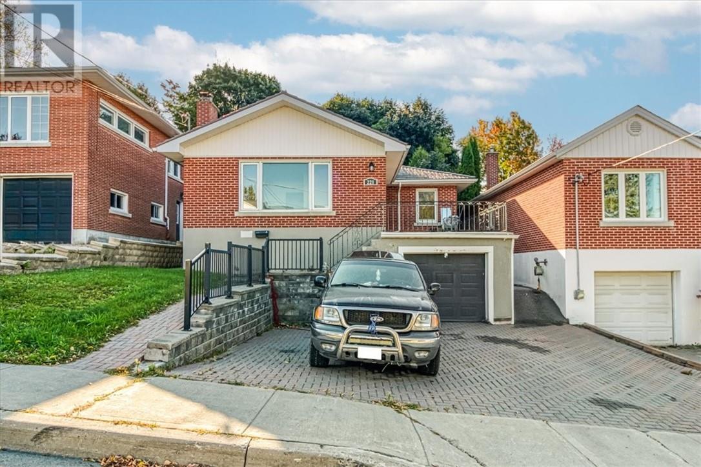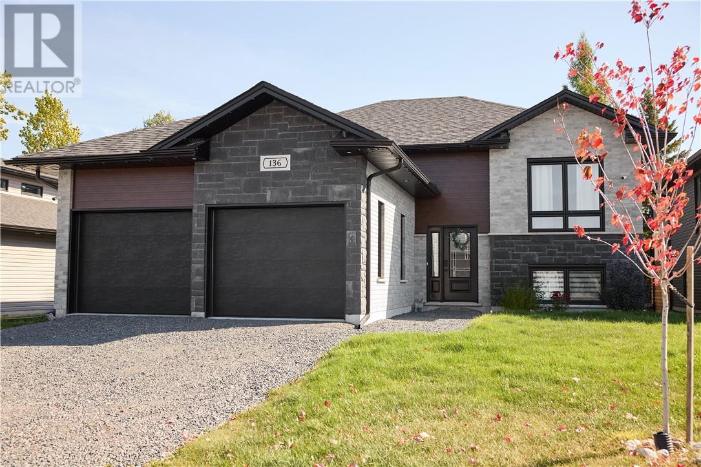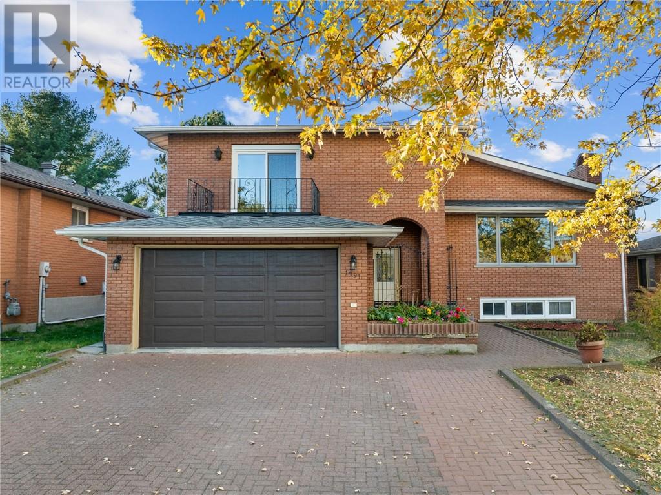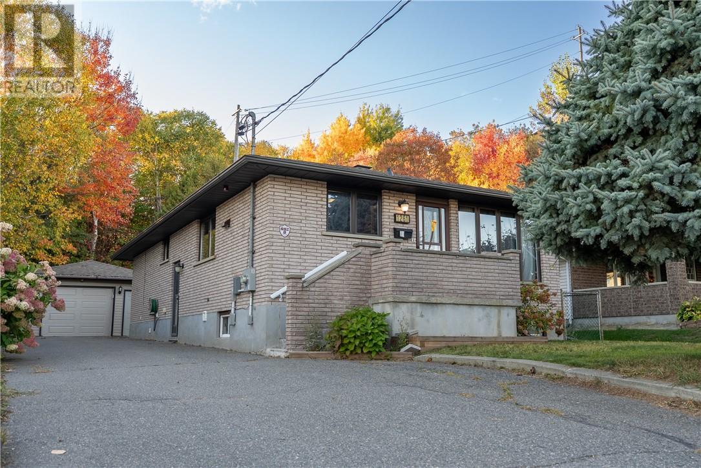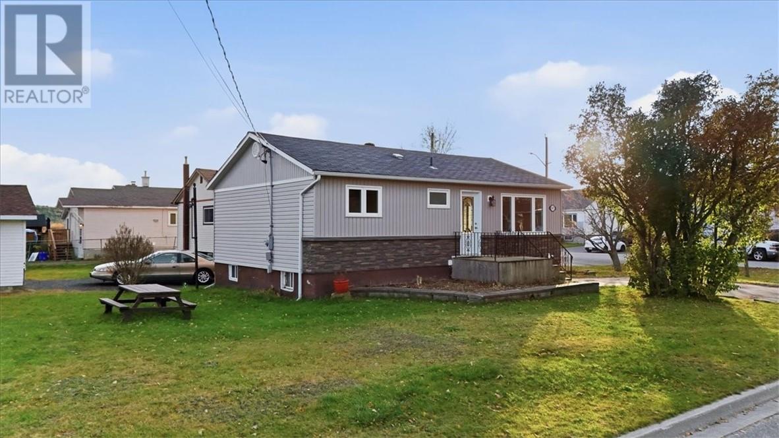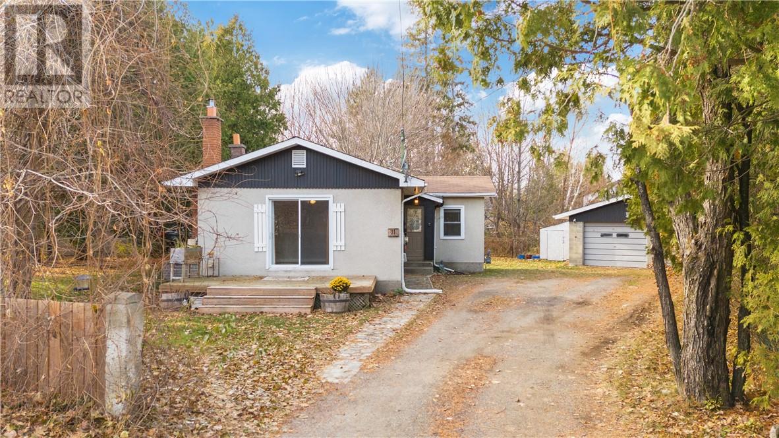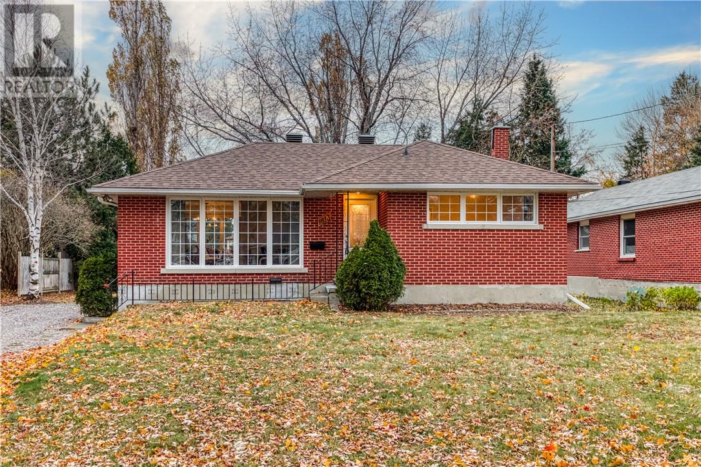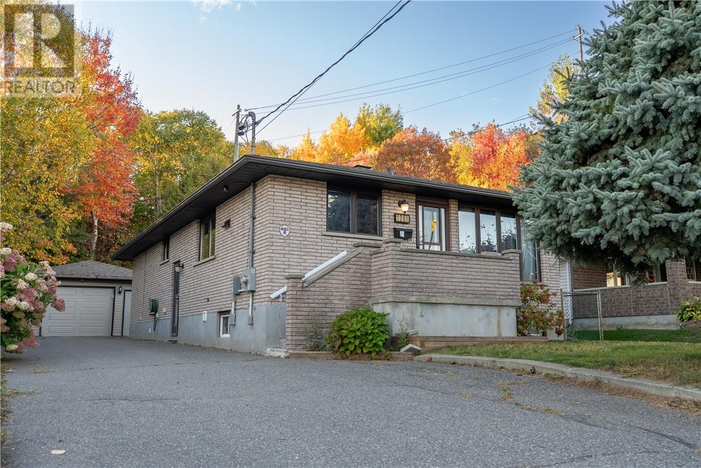1532 Madison Avenue
Sudbury, Ontario
Every once in a while a house comes on the market that checks all the boxes and this is that house. With its timeless charm, striking architecture, and distinctive design, this home has it all. Nestled on a large private lot and tucked away at the end of beautiful lock-stone driveway. The main level of this home boasts a stunning entrance featuring a large living room with soaring cathedral ceilings, creating an airy and inviting atmosphere. The open layout seamlessly connects the living room to a spacious dining area, perfect for entertaining and family gatherings. The chef’s kitchen is a showstopper, with a commanding island as its centerpiece, abundant cabinetry, and a hidden butlers pantry making entertaining effortless. A bright breakfast nook opens directly to the outdoor kitchen and gazebo, perfect for seamless indoor-outdoor living. At the opposite end you'll find a spacious in-law suite that offers both comfort and privacy. This self-contained retreat features a private ensuite bathroom equipped with a luxurious steam room, perfect for relaxation and rejuvenation. French doors open from the suite to a charming private deck, providing a serene outdoor space. This thoughtful addition enhances the home's versatility, making it ideal for multi-generational living or accommodating guests in style. The second level features four generously sized bedrooms, including a stunning primary suite. The luxurious 4-piece ensuite offers a spa-like experience, equipped with modern fixtures, and a spacious walk-in closet provides ample storage. Additionally, the primary suite boasts a private balcony, perfect for enjoying morning coffee or evening sunsets. The second floor also includes the convenient of a laundry room and large additional bathroom. The spacious cozy pyjama lounge adds an element of comfort and enjoyment, creating a perfect space for relaxation or family time. This thoughtfully designed layout ensures plenty of living space for everyone in the household. (id:50886)
RE/MAX Crown Realty (1989) Inc.
105 Eclipse Crescent
Greater Sudbury, Ontario
In a neighbourhood where peace of mind meets everyday convenience, 105 Eclipse Crescent stands out as an inviting opportunity in Minnow Lake, Greater Sudbury. This semi-detached home offers 3 bedrooms and 4 bathrooms with a thoughtful layout that makes daily living and entertaining a breeze. The main floor features great flow between the living, dining, and kitchen spaces, while upstairs the primary suite includes a private ensuite bathroom — the kind of retreat every homeowner appreciates. Two additional bedrooms round out the upper level, offering plenty of flexibility for family, guests, or even a home office. The finished lower level extends your living space with a versatile layout that could be used as a rec room, gym, or media area — or even reconfigured to add extra bedrooms if needed. With its own bathroom already in place, this level brings both practicality and possibilities. An attached garage and smart design details add even more convenience. Set in a quiet and friendly community, you’ll enjoy the best of both worlds — a peaceful neighbourhood feel with quick access to shopping, big box stores, restaurants, colleges, recreation, and more. Opportunities like this in Minnow Lake don’t come often. If you’ve been waiting for the right home in the right location, this is it. Book your private showing today and make 105 Eclipse Crescent yours. (id:50886)
Sutton-Benchmark Realty Inc.
56 Noah Court
Sudbury, Ontario
Welcome to this stunning expanded bungalow in the sought-after Minnow Lake area, crafted by Belmar Builders. This Vancouver II model combines modern design with thoughtful functionality, perfect for today’s lifestyle. Step inside to an open and bright main floor featuring a chef-inspired kitchen with crisp white cabinets extending to the ceiling, open shelving, and warm wood accents for a curated look. The kitchen flows seamlessly into the dining and living spaces, ideal for entertaining family and friends. The primary suite is a true retreat—spacious and inviting, with a walk-in closet and a spa-like ensuite showcasing a glass-enclosed shower and a luxurious soaker tub. Two additional bedrooms and a full bathroom complete the main level, offering plenty of space for family or guests. Downstairs, the finished family room provides the perfect place to relax or gather, with potential to add a fourth bedroom and bathroom thanks to the convenient rough-in. Additional highlights include a double attached garage with inside entry, a modern exterior design, and a desirable location close to trails, schools, and all amenities Minnow Lake has to offer. Whether you’re upsizing, downsizing, or searching for a home that blends style, comfort, and practicality, this Belmar beauty delivers. (id:50886)
Revel Realty Inc.
221 Kingsmount Boulevard
Sudbury, Ontario
Don't miss this incredible income property opportunity on desirable Kingsmount Boulevard! This well-maintained duplex features a spacious upper unit with three bedrooms (currently vacant), a bright and open living and dining area, and a full kitchen complete with all appliances. Step out onto the large balcony-style patio, perfect for entertaining or enjoying your morning coffee. The lower unit is currently rented and offers a comfortable one-bedroom layout with its own living room and eat-in kitchen, an ideal setup for rental income to help with the mortgage. Additional flexible space can be shared or separated between units, providing options for storage, office use or expansion. The property also includes a workshop, shared laundry area, attached garage, central air conditioning, and a durable steel roof installed in 2014. Whether you're looking to invest or live in one unit while renting the other, this property is move-in ready and full of potential. Book your private showing today, this opportunity won't last long. (id:50886)
RE/MAX Crown Realty (1989) Inc.
221 Kingsmount Boulevard
Sudbury, Ontario
Don't miss this incredible income property opportunity on desirable Kingsmount Boulevard! This well-maintained duplex features a spacious upper unit with three bedrooms (currently vacant), a bright and open living and dining area, and a full kitchen complete with all appliances. Step out onto the large balcony-style patio, perfect for entertaining or enjoying your morning coffee. The lower unit is currently rented and offers a comfortable one-bedroom layout with its own living room and eat-in kitchen, an ideal setup for rental income to help with the mortgage. Additional flexible space can be shared or separated between units, providing options for storage, office use or expansion. The property also includes a workshop, shared laundry area, attached garage, central air conditioning, and a durable steel roof installed in 2014. Whether you're looking to invest or live in one unit while renting the other, this property is move-in ready and full of potential. Book your private showing today, this opportunity won't last long. (id:50886)
RE/MAX Crown Realty (1989) Inc.
136 Hollybrook
Azilda, Ontario
This modern, 3-year-young bungalow in the heart of Azilda offers a perfect mix of comfort, style, and convenience. Located minutes from schools, parks, beaches, trails, and amenities, it’s ideal for families and outdoor lovers alike. Inside, you'll find a bright open-concept layout with 9 ft ceilings, birch hardwood floors, and a stunning kitchen with quartz countertops, custom cabinetry, gas stove, island, and kick-toe dustpan. The dining area opens to a private patio complete with gas bbq hookup —great for entertaining. The main floor features 3 bedrooms, including a private primary retreat. Downstairs offers a fully finished lower level with a commercial-grade kitchen, family room, 4th bedroom, and spa-like bath—perfect for an in-law suite or guests. Heated floors in both bathrooms. Bonus features include a double attached garage and custom birch garden beds in the backyard. This home is move-in ready and built for modern living. Book your private tour today! (id:50886)
RE/MAX Crown Realty (1989) Inc.
1957 Southview Drive
Sudbury, Ontario
Welcome to 1957 Southview Drive – A Spacious Family Home in Sudbury’s Desirable South End! This solid brick side-split home offers exceptional space, value, and location — everything you’ve been looking for. With over 2,500 sq. ft. of living space, this property is ideal for growing families who need room to live, work, and play. Step inside and be greeted by a bright, functional layout featuring 3 generous bedrooms, a versatile den that could also function as a bedroom, and main floor laundry for ultimate convenience. Each bedroom is spacious and comfortable, providing plenty of storage and natural light. The kitchen is well laid out for everyday living and entertaining, and includes a new fridge, stove, and dishwasher replaced in 2025, making it truly move-in ready. An attached garage adds even more practicality and storage options. Located in one of Sudbury’s most sought-after neighbourhoods, the South End, you’ll enjoy close proximity to top schools, shopping, parks, and essential amenities. Whether you’re looking to settle in with your family or invest in a home with incredible potential, 1957 Southview Drive is a rare find that won’t last long. (id:50886)
Exp Realty
1261 Attlee Avenue
Sudbury, Ontario
Beautiful All-Brick Bungalow in Highly Desired New Sudbury! Don’t miss this incredible opportunity to own an income-generating property in one of Sudbury’s most sought-after neighbourhoods! This all-brick bungalow features an in-law suite, ideal for investors or multi-generational living. The lower level has been renovated, with updated electrical panels and new wiring for each unit, newer shingles, and a private backyard—perfect for relaxing or entertaining. A detached 16' x 27' garage with power is ideal for storage or a workshop, and there’s plenty of parking. Located just minutes from Cambrian College, shopping, restaurants, transit, and other essential amenities, this property is truly in a prime location. Whether you’re looking to live in one unit and rent the other, or add a turn-key property to your portfolio, this home checks all the boxes. Book your private showing today—opportunities like this don’t last! (id:50886)
RE/MAX Sudbury Inc.
547 Alexander
Sudbury, Ontario
Welcome to this charming 2+1 bedrooms, 2 Bath home perfectly situated on a corner lot in one of Sudbury’s most convenient neighbourhoods just steps to schools, shopping, restaurants, and public transit. Step inside to discover a bright, modern kitchen featuring a large island, updated cabinetry, and plenty of space to entertain family and friends. Downstairs, you’ll find a fully finished lower level with a second kitchen, full bathroom, and additional bedroom making it ideal for in-laws, guests, older children or potential income. There is also a cozy gas fireplace in the family room. With ample parking, a great layout, and a location that truly can’t be beat, this New Sudbury gem checks all the boxes! (id:50886)
RE/MAX Crown Realty (1989) Inc.
11 Michael Avenue
Lively, Ontario
Discover this charming and affordable 2-bedroom bungalow in the popular community of Lively. Set on a wide lot with a detached garage, you’ll have plenty of room for storage and outdoor enjoyment. The home has been refreshed with a modern kitchen (2023), a new shower in the bathroom (2024), and a freshly painted interior. All appliances are included, giving you one less thing to think about. Important updates have already been done, including shingles (2017), an upgraded 100-amp electrical panel, most windows replaced and a new door (2025). The lower level offers a laundry room and gas furnace, while outside you’ll enjoy a partially fenced yard, a fire pit, and a large detached garage. This home is an ideal choice for first-time buyers, those looking to downsize, or anyone seeking a solid investment. Schedule your private showing today! (id:50886)
RE/MAX Crown Realty (1989) Inc.
Exp Realty
1813 Millwood Crescent
Sudbury, Ontario
Discover this delightful bungalow nestled in Sudbury's highly sought-after Lo-Ellen Park neighbourhood, a prime location known for its excellent schools, community feel, and fantastic access to trails and amenities. This solid brick home offers a perfect blend of main-floor convenience and expansive lower-level living, ideal for a growing family or those seeking flexible space. The main floor features an incredibly bright and inviting atmosphere, anchored by a spacious living area with large picture windows that flood the room with natural light. The dining area, perfect for family meals or entertaining guests, flows seamlessly off the main living space. The functional, eat-in kitchen has a charming retro flair with clean white cabinetry and a splash of bold colour, ready for you to enjoy as is or envision your future dream renovation. You will find two comfortable bedrooms on the main level, accompanied by a beautifully updated full bathroom, ensuring convenience and style. The lower level significantly expands your living space, offering a fantastic recreation room that is warm and cozy, featuring a rustic wood stove set against a classic brick hearth—the perfect spot for winter evenings. This level is complete with a private third bedroom and a second, fully updated full bathroom. A key highlight of this property is the extra-wide and extra-deep lot, providing exceptional outdoor space rarely found in the area. Located close to Laurentian University, Ramsey Lake, and the city’s best South End conveniences, this home offers an incredible lifestyle opportunity. Don't miss the chance to establish your roots in one of Sudbury's premier family neighbourhoods. Book your private viewing at 1813 Millwod Cres today! (id:50886)
Lake City Realty Ltd. Brokerage
1261 Attlee Avenue
Sudbury, Ontario
Beautiful All-Brick Bungalow in Highly Desired New Sudbury! Don’t miss this incredible opportunity to own an income-generating property in one of Sudbury’s most sought-after neighbourhoods! The property has two hydro meters, with the main floor rented for $2,500/month and the lower level vacant (rents for approximately $2,400/month). This all-brick bungalow features an in-law suite, ideal for investors or multi-generational living. The lower level has been renovated, with updated electrical panels and new wiring for each unit, newer shingles, and a private backyard—perfect for relaxing or entertaining. A detached 16' x 27' garage with power is ideal for storage or a workshop, and there’s plenty of parking. Located just minutes from Cambrian College, shopping, restaurants, transit, and other essential amenities, this property is truly in a prime location. Whether you’re looking to live in one unit and rent the other, or add a turn-key property to your portfolio, this home checks all the boxes. Book your private showing today—opportunities like this don’t last! (id:50886)
RE/MAX Sudbury Inc.


