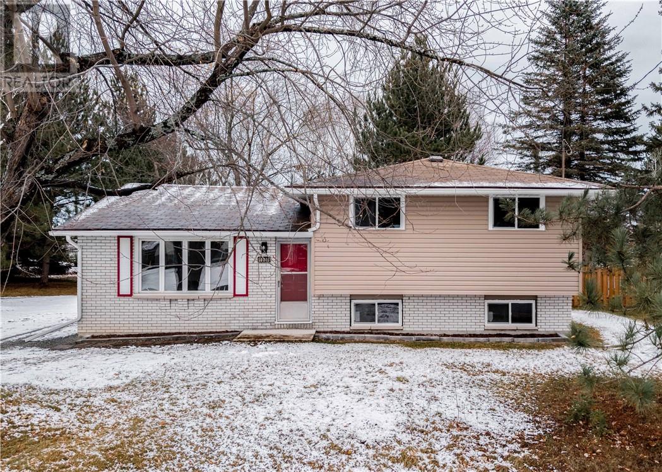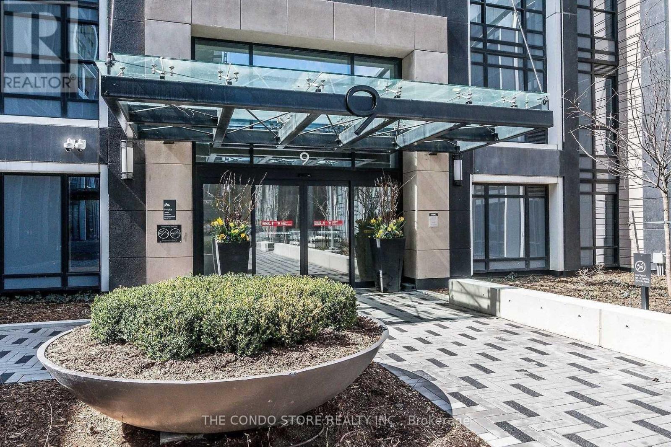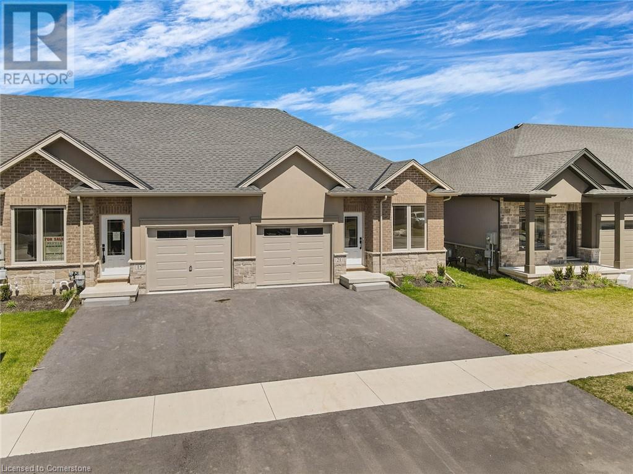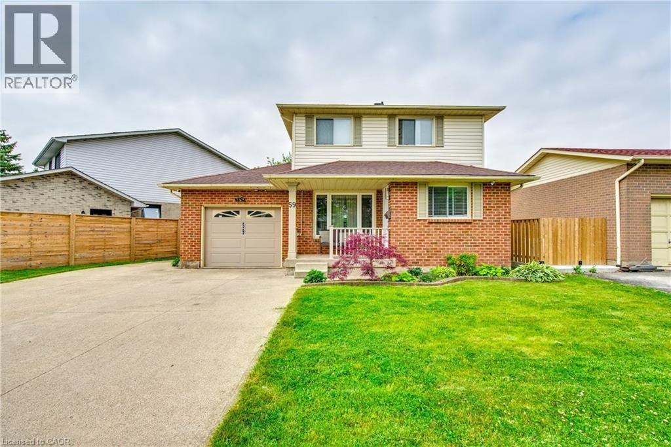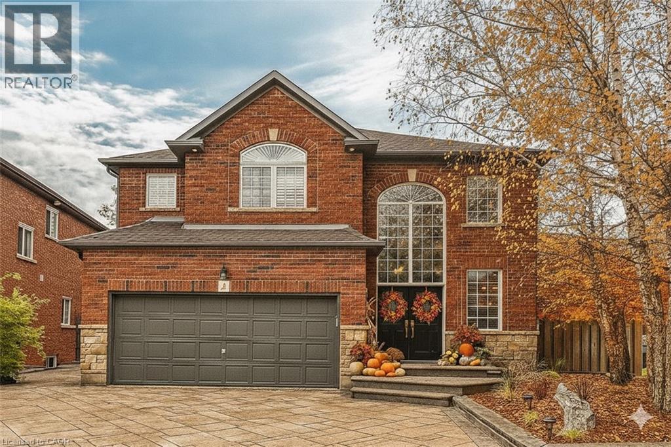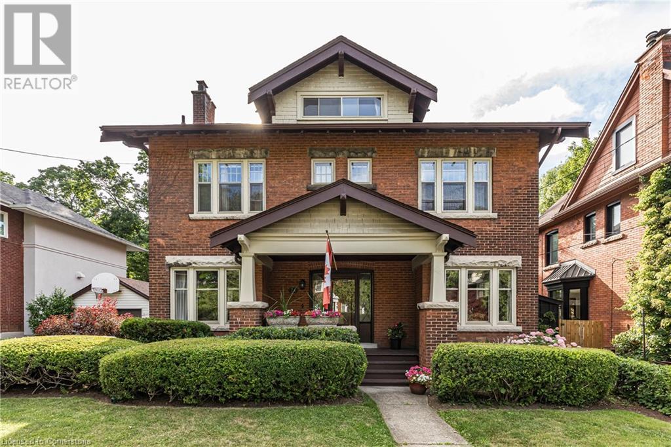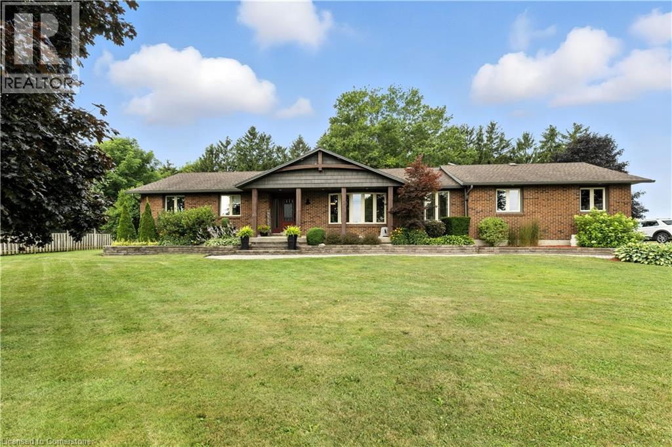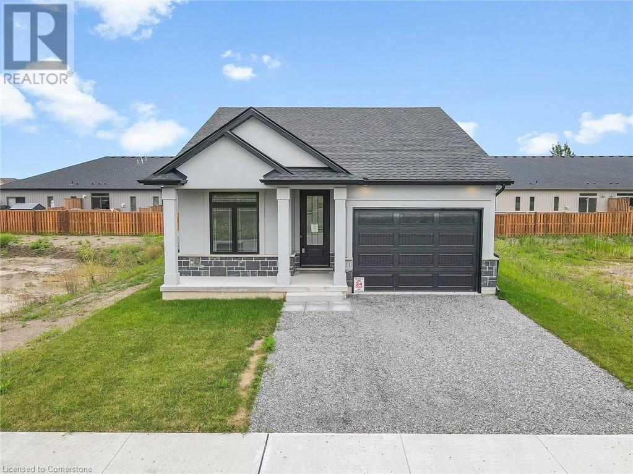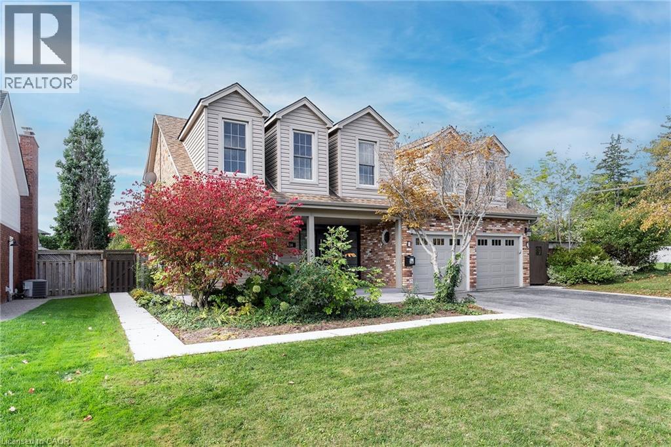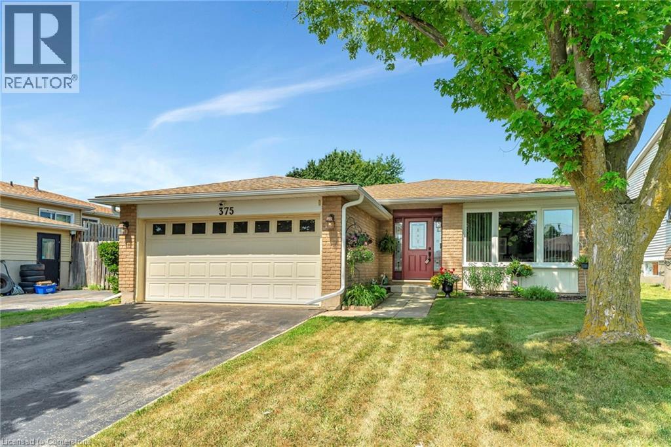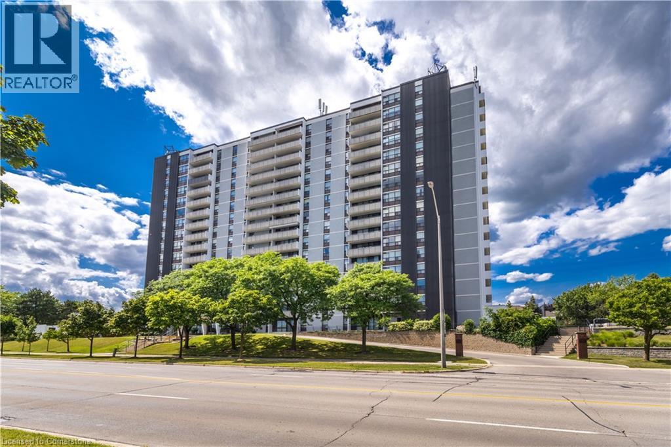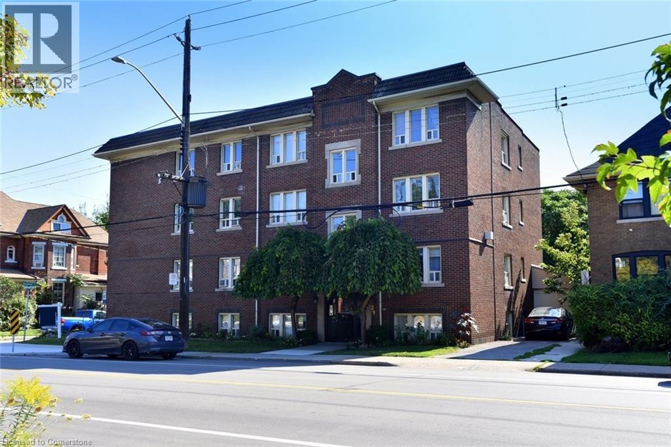1080 Ronald Court
Hanmer, Ontario
Welcome to 1080 Ronald Street in Hanmer, a fully renovated, move-in-ready home in an ideal location. This property features 3 bedrooms and 2 full bathrooms, offering a bright and modern interior with new flooring, trim and fresh paint throughout. The kitchen has been updated with new cabinetry and fixtures, and the main bathroom has been completely refreshed. A major upgrade includes newly poured concrete in the basement creating an extra living space that can be customized to suit your needs along with a newly added full bathroom. Most windows have been replaced, adding comfort and energy efficiency. Outside, you’ll find a new gravel driveway and a generous lot with ample room to enjoy. This home is conveniently located close to all Valley amenities and just steps from the Howard Armstrong Recreation Centre. 1080 Ronald Street, fully renovated, well-located, and ready for you to move right in. (id:50886)
Exp Realty
2121 - 9 Mabelle Avenue
Toronto, Ontario
Tridel built 1Br+Den With 2 Bathroom, very functional layout with large den, Parking and Locker included in rent, Premium Plank Laminate Flooring, Modern Cabinetry, Quartz Countertops, Stainless Steel Appliances. Fabulous Amenities Incl. Concierge, Bbq Area, Fitness Centre, Indoor Swimming Pool, Whir-pool, Sauna, Basketball Court,Party Room, And Many More. Steps To Subway, Parks, Schools, Restaurants, Coffee, Shops. (id:50886)
The Condo Store Realty Inc.
15 Austin Drive
Welland, Ontario
POLICELLA Homes welcomes you to their latest townhouse development in Welland. This newly finished bungalow townhouse with spacious rooms throughout, giving you plenty of space for all your needs. No condo fees, all units are freehold with nothing left to spare inside and outside. The interior features all you need with 2 bedrooms, laundry, 2 baths and an open kitchen/dining/living room with fireplace. The basement comes fully finished with 1 bedroom, rec room with a fireplace and bathroom. Enjoy living with minimal maintenance in these bungalow townhouses. The exterior is fully sodded and a double car paved driveway. Feel free to view this townhouse or look at models available. Living just got better in this neighborhood so call to book a private viewing today. (id:50886)
The Agency
59 Commerford Street
Thorold, Ontario
Welcome to 59 Commerford Street, Thorold A Solid Find in Confederation Heights! This 3-bedroom, 2-bathroom detached home sits in the heart of the highly sought-after Confederation Heights neighbourhood a family-friendly community just minutes from Brock University, parks, schools, and convenient highway access. With a classic 2-storey layout, this home offers a comfortable flow and tons of potential. The main floor features a bright living space, dining area, and an eat-in kitchen that walks out to a spacious backyard deck ideal for relaxing, entertaining, or summer BBQs. Upstairs, you'll find three generous bedrooms and a full bathroom. The finished lower level offers added living space, a second bath, and extra storage. A single car garage and private driveway add convenience to this already well-rounded home. Whether you're a first-time buyer, investor, or simply looking to get into a great neighbourhood, 59 Commerford Street is worth a look. Clean, solid, and ready for your personal touch! (id:50886)
RE/MAX Escarpment Golfi Realty Inc.
4 Moonstone Court
Hamilton, Ontario
Seize the opportunity to live in this highly desired West Mountain neighbourhood This home boasts over 3,400 square feet of living space and is situated on a corner lot in a quiet court. Close to all amenities including schools, parks, shopping, recreation and highway access. Great for multi-generational families, this home has plenty of room to spread out with the benefit of separate living spaces. Enjoy the elegance of the open concept design with grand 17 ft ceilings, palladium window and a spiral staircase. The renovated gourmet kitchen (2020) has an oversized island with granite counters, spacious breakfast bar, stainless steel appliances and extensive cabinetry. There is also a built in desk area which is great for multi-tasking throughout the day. Retreat to the upper level primary bedroom offering a 4 piece ensuite complete with soaker tub. There are 2 additional bedrooms, main bath and a convenient laundry room on this level. The fully finished basement is great for family movie nights and offers a large recroom, spacious bedroom and new 3 piece bath. The rear yard is conveniently accessed from the kitchen and has several different areas for recreation and entertaining including a stunning outdoor fireplace. A gazebo covers the sitting and dining areas and is surrounded by lush, mature gardens. The yard is complete with veggie gardens and a large storage shed. Act now to make this special house your new home! (id:50886)
RE/MAX Escarpment Realty Inc.
74 Chedoke Avenue
Hamilton, Ontario
A rare opportunity to own a classic century home on Chedoke! Set on a spectacular 60’ x 333’ deep lot backing onto Chedoke Golf Course, this elegant home has been lovingly cared for by the same family for over 50 years. Brimming with original character and timeless charm, this stately centre hall plan offers hardwood floors on 2 levels and over 2,800 sqft of living space with 5 bedrooms, 2.5 bathrooms plus an additional 1-pc bath in the basement. Step inside to a gracious foyer flanked by a formal dining room on one side and an expansive living room on the other, ideal for entertaining and large family gatherings. The kitchen features a charming butler’s pantry, a sunny dinette, and a convenient 2-pc bath nearby. A few steps down leads to a cozy family room addition with a freestanding gas fireplace, and beyond that, a screened 3-season sunroom, perfect for summer evenings or alfresco dining. Garden stairs lead to a sprawling 40' x 20' on-ground pool with a sundeck, offering endless outdoor enjoyment. The lush backyard abutting the golf course has a gentle stream meandering through the rear of the property, creating a private, park-like retreat. Upstairs, you'll find four generous bedrooms including the primary bedroom with 3-pc ensuite, plus a 4-pc family bath. The finished attic offers a fifth bedroom with a sink and a versatile family/games room, ideal as a teen hideaway. The lower level includes a finished rec room, 1-pc bath, office nook, laundry, and ample storage. Updated mechanics include central air (2020) serving the top two floors and kitchen, boiler (2015), electrical (2014), roof (2013). Walk to the Chedoke Trail, golf course, schools, parks, Locke St S, restaurants, shops and amenities. Minutes to McMaster and all area hospitals, plus easy 403 access make this a highly desirable location. Homes like this backing the golf course, rarely become available so don’t miss this opportunity to call 74 Chedoke Ave your new home! RSA (id:50886)
Judy Marsales Real Estate Ltd.
404996 Beaconsfield Road
Burgessville, Ontario
Rural lifestyle at its best! This large, stunning bungalow with in-law set up is situated on nearly an acre of land. If you have a growing family, multi-generational living, or a potential income suite, then this is a home you must see. Nicely updated throughout the main floor with 3 bedrooms, large entertaining kitchen, and inviting access to the backyard spaces. The private backyard is nicely appointed and yet still has so much potential. It features a large composite deck with gazebo, paving stone walkway with built in fire pit, an oversized workshop/secondary garage, and parking for 8-10 large size vehicles. Even with all this, there is ample room remaining for a pool, detached garage, boat/trailer storage, etc. A secondary entrance from the back yard can be used as a private entrance to the basement, which is already well set up for in-law use. This unique property is conveniently located just 10 km from the 401 at Woodstock, and 12 km from the 403 makes this ideal location for commuters to London, Waterloo Region, and Brantford. Recent updates include Back Deck (2021), Kitchen (2020), Front Entrance Door & Foyer (2023), Septic (2023) and Front Bay Window (2023) (id:50886)
Leap Real Estate Services Inc.
211 Sycamore Street
Welland, Ontario
Welcome to your new home at 211 Sycamore Street! This beautifully designed stone/brick and stucco bungalow by Policella Homes is complete and waiting for you. Boasting a wealth of upgraded finishes, this home offers a perfect blend of elegance and comfort. Step inside to discover a stunning open-concept great room, complete with a cozy fireplace.[1] This inviting space flows seamlessly into a modern kitchen and opens onto a large, covered concrete patio—ideal for entertaining or quiet relaxation. The main floor features a spacious primary bedroom with a walk-in closet and a luxurious ensuite bathroom. A second bedroom and a conveniently located laundry room complete the main level. The fully finished lower level provides nearly 2,000 square feet of total living space. Here you'll find 2 extra bedrooms, a three-piece bathroom, and a large recreation room with a second gas fireplace, creating the perfect setting for family game nights or hosting guests. With ample space for a growing family and more, this home is a rare find. Book your private tour today to experience this exceptional property for yourself! (id:50886)
The Agency
436 Goodram Drive
Burlington, Ontario
EXECUTIVE 4+2 Bdrm, 3.5 Bth with an IN-LAW offering almost 4000 sq ft of living space in PRESTIGOUS Shoreacres on a spacious corner lot. Approx. Enjoy morning coffee or an evening wine on your covered front porch. Prepare to be WOWED when you enter this beautifully updated home. The open concept Liv Rm & Din Rm are perfect for entertaining. The Kitch is a chef’s dream with plenty of cabinets, quartz counters, S/S appliances, large centre island w/additional seating and modern tiled backsplash and opens to the Fam Rm w/FP for cozy nights at home or family gatherings & bonus backyard access. The main flr is complete with the convenience of 2 pce bath and spacious mud rm/laundry. The upstairs offers 4 spacious beds, master w/spa like ensuite and an additional 5 pce bath. It does not stop there the legal basement unit w/separate entrance is perfect for in-laws, older kids still at home or a rental to supplement the mortgage. This unit offers almost 1400 sq ft w/Fam Rm, Kitchen, 2 beds and a 3pce bath. The backyard oasis has been professionally landscaped and has plenty of room for a pool. This home is close to ALL conveniences including Paletta Park, GO train and HWY access and checks ALL THE BOXES!!! DO NOT MISS THIS BEAUTY! BONUS: Solar-powered hydro (main flr), brand new 42 Fiberglass door with 3 point locking system for added security, new furnace & heat pump/23, roof/18. (id:50886)
RE/MAX Escarpment Realty Inc.
375 Elliott Street
Cambridge, Ontario
375 Elliott St, a meticulously maintained home boasting a perfect blend of comfort, functionality, and style, making it an ideal choice for families or anyone looking to enjoy spacious living. As you enter, you are greeted by a warm and inviting atmosphere. The main floor features a large, updated kitchen equipped with modern appliances, ample cabinetry, and a generous island that doubles as a breakfast bar. This kitchen seamlessly flows into an open-concept living room and dining area, perfect for entertaining guests or enjoying quality family time. The design allows for plenty of natural light, creating a bright and airy space that feels inviting. The main floor also includes 2 generously sized bedrooms, with the primary bedroom offering a cheater door ensuite. Venture to the lower level, where you'll find 2 additional bedrooms and a 3-piece bath that is perfect for guests, or a home office. This level also includes a spacious recreation room, ideal for family gatherings, movie nights, or entertaining friends. The lower level is further enhanced by a convenient laundry area, and ample storage space that is currently used as a pantry. This lower level has potential to be an in-law suite or possible rental space with a separate entrance right down to the basement. Recent updates include roof 2015, kitchen 2018, fence 2020, furnace and AC 2021, attic insulation 2025, electrical panel 2025 and more. Outside, the property shines with a beautifully fenced yard, providing a private sanctuary for outdoor activities, gardening, or simply unwinding after a long day. An ideal space for children or pets to play safely. Double garage and driveway offer plenty of parking space, making hosting gatherings hassle-free. Located in a desirable area, this home is close to local amenities, parks, schools, and more, ensuring you have everything you need within reach. Schedule a viewing today and don't miss the opportunity to experience the charm and warmth of this exceptional home. (id:50886)
RE/MAX Twin City Realty Inc.
2055 Upper Middle Road Unit# 805
Burlington, Ontario
Bright & Spacious 2 Bedroom + Den Condo with Stunning Lake & City Views! Welcome to this beautifully appointed 2-bedroom + den, 2-bathroom condo featuring 1,197 square feet of open, sun-filled living space. Sweeping southern exposure, all-day natural light, and unobstructed views of the Burlington’s skyline and Lake Ontario in every room. Inside, you’ll find open concept living/ dining room, a bright kitchen with space for a dinette, two generous bedrooms, a versatile den perfect for a home office or guest room, two full bathrooms, a separate in-suite laundry room, and ample storage throughout — all designed for comfortable, functional living. Ideally located close to all amenities, shopping, public transit, major highways, and within walking distance to everyday essentials — this condo features the perfect blend of convenience, comfort, and lifestyle. Residents also enjoy access to spectacular amenities, including two fitness centres, a tennis court, library, games room, workshop, craft room, guest suite, and an outdoor pool (currently under construction). Whether you’re looking to stay active, get creative, or simply relax, there’s something here for everyone. (id:50886)
Royal LePage Burloak Real Estate Services
29 Sherman Avenue S Unit# 6
Hamilton, Ontario
Location, Location, Location! This well maintained 2 Bedroom condo, is oozing with charm and character! Features include: Gleaming Hardwood Floors; Bleached Oak Kitchen Cupboards; lots of Natural light and carpet free! A handy rear entrance and balcony makes a great spot to enjoy a morning coffee! Boasting a Walk Score of 92 and nestled in Hamilton’s “Stipley South Neighbourhood”, you will find that it’s just minutes to Shopping, Restaurants, Hamilton Stadium, and steps to Public Transit, including Hamilton’s proposed LRT!! Nothing to do but move in and enjoy! Shop and compare – you’ll love what this cute and spotless building has to offer! (id:50886)
Royal LePage State Realty Inc.

