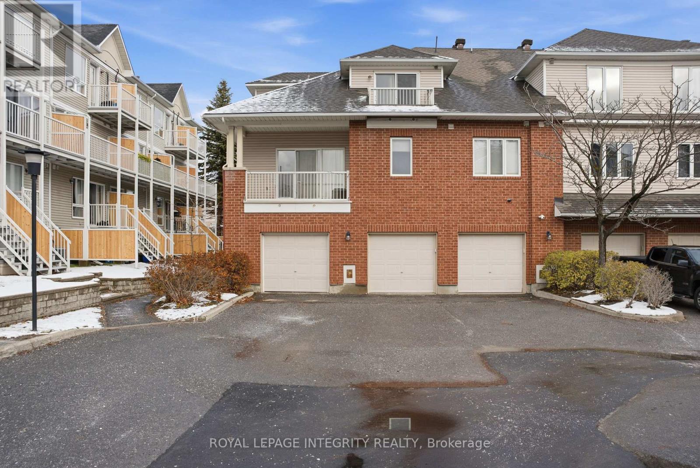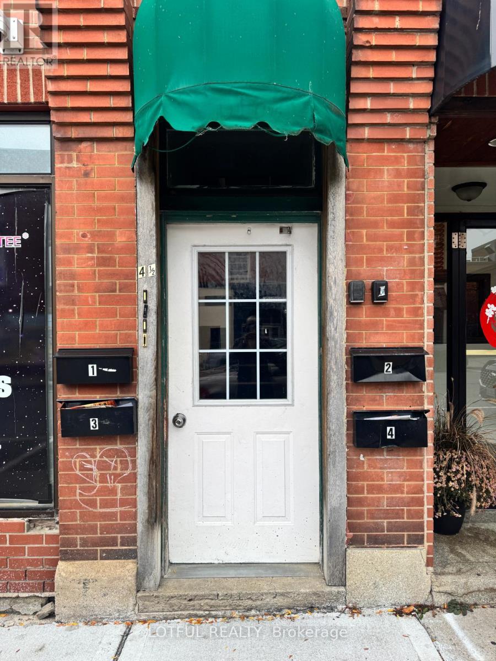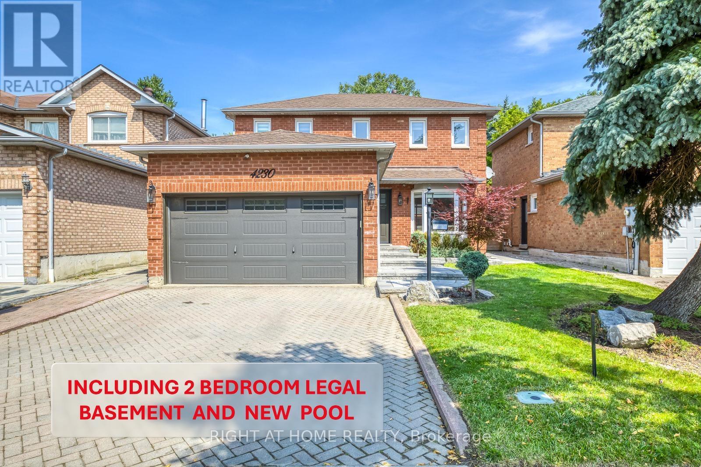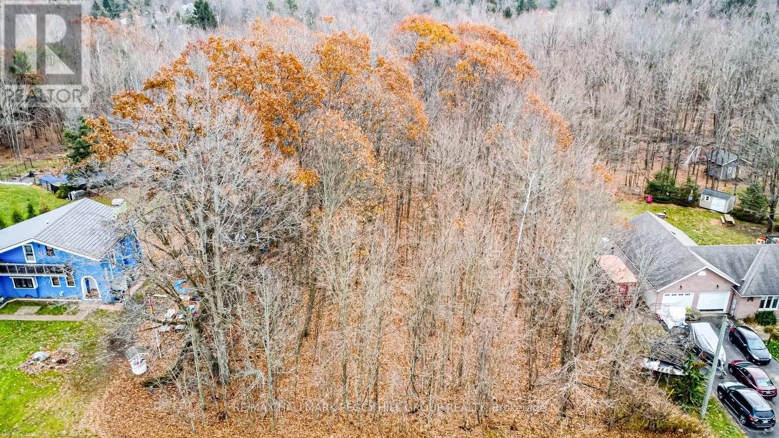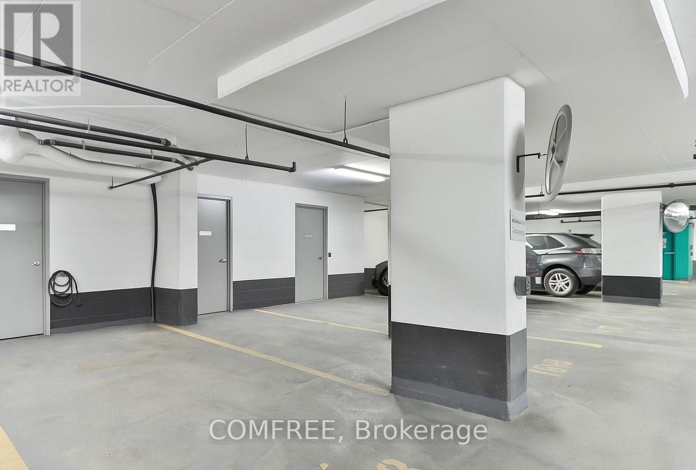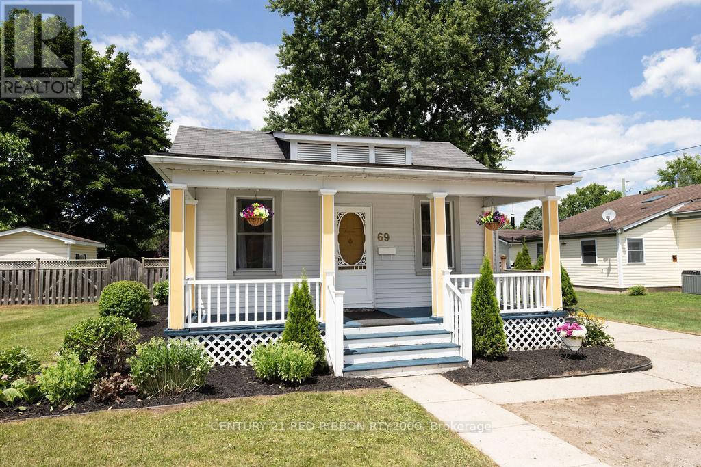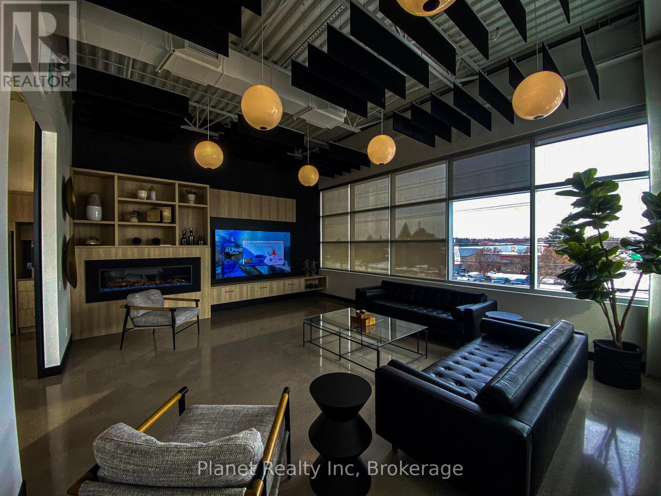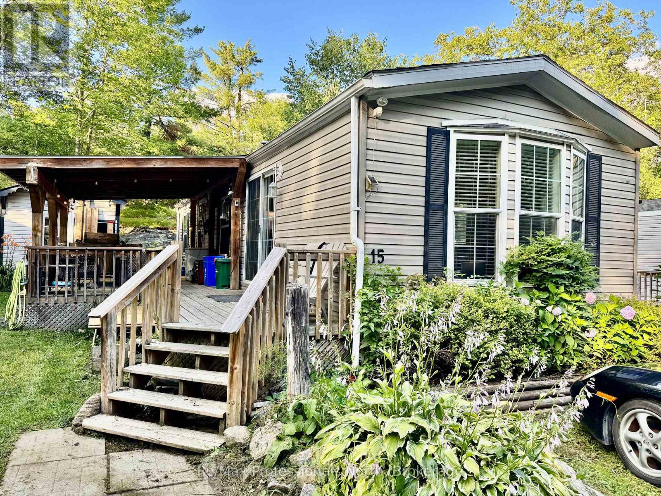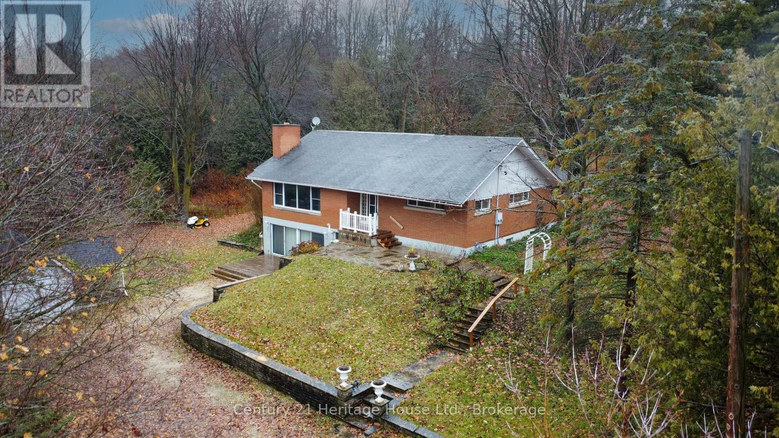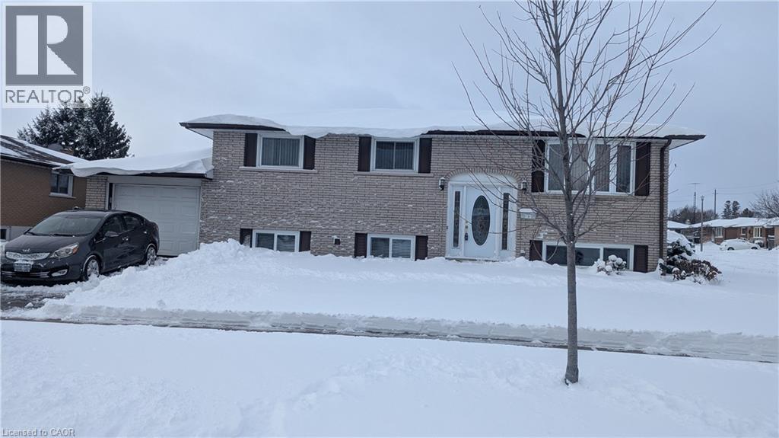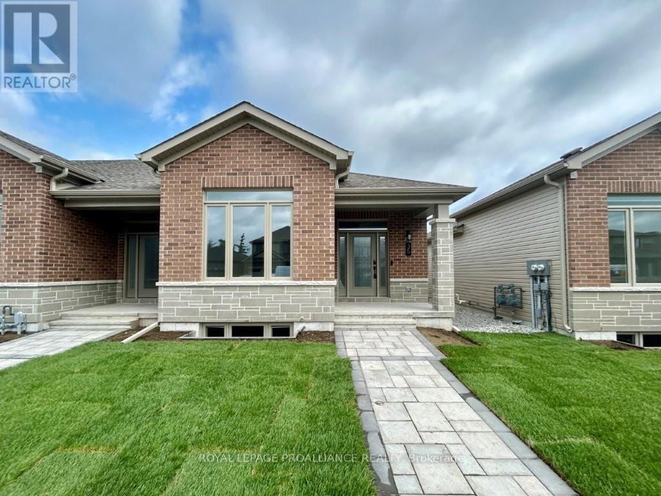B - 10 Daybreak Street
Ottawa, Ontario
Exceptionally spacious and affordable 1,784 sq. ft. end-unit townhome in a prime Barrhaven location steps from the Rideau River. Offering more square footage than many types of homes at this price point, this bright 2-bedroom + loft layout provides the flexibility of a potential 3rd bedroom, along with 2 full baths and a 1-car garage-ideal for first-time buyers, growing families, or anyone needing extra space without the premium price tag.The main floor features an eat-in kitchen with classic white cabinetry, a cozy living room with gas fireplace, and a private balcony overlooking mature trees. The generous primary bedroom includes a walk-in closet, while the loft offers excellent potential as a home office, studio, or future bedroom. The second bedroom-with its own balcony and a 3-piece bath-creates a perfect guest or teen retreat. Enjoy low-maintenance living close to parks, schools, shopping, transit, and recreational amenities. Rarely does a home in this location offer this much space, versatility, and value at this price. (id:50886)
Royal LePage Integrity Realty
8 Hartland Circle
St. Thomas, Ontario
The 'Sharpton' bungalow by Hayhoe Homes is move-in ready and features 2 bedrooms, 2 bathrooms, and a bright open-concept layout with 9' ceilings, hardwood and ceramic flooring, and a great room with cathedral ceiling and gas fireplace. The designer kitchen includes quartz countertops, a tile backsplash, and island, with easy access to a covered rear deck with gas BBQ hookup. The primary suite includes a spacious walk-in closet and ensuite with double sinks and shower. The partially finished basement includes a spacious family room for extra living space and excellent development potential for additional bedrooms and bathroom. Additional highlights include, convenient main floor laundry, double garage, covered front porch, Tarion warranty, plus many upgraded features throughout. Located on a cul-de-sac in the desirable Harvest Run community in southeast St. Thomas, just minutes to the beaches of Port Stanley and approximately 25 minutes to London. Taxes to be assessed. (id:50886)
Elgin Realty Limited
4 - 4 1/2 Russell Street E
Smiths Falls, Ontario
Bright and fully renovated 2-bedroom, 1-bathroom apartment located in the heart of historic Smiths Falls. This unit features large windows allowing for plenty of natural light, a spacious open-concept living area, and a modern kitchen with updated appliances. Beautifully finished bathroom and ample storage throughout. Walking distance to shops, restaurants, parks, transit, and the Rideau Canal. Hydro extra, come see it today! (id:50886)
Lotful Realty
4230 Credit Pointe Drive
Mississauga, Ontario
Welcome to a stunning fully renovated 3 Bedroom 4 Bathroom home, with a separate entrance LEGAL 2 BEDROOM BASEMENT APARTMENT, and a rarely offered INGROUND OUTDOOR POOL! This home is located on a quiet family friendly street in one of the most desired neighborhoods of East Credit. A sleek stone walkway guides you to the main floor entrance where you will find both a functional and elegant layout, including a spacious living room, and a high end kitchen with quartz countertops, new stainless steel appliances, breakfast area, and plenty of cabinet space! The graceful custom built stairs lead you to the second floor, which features a master bedroom with its ensuite bathroom and large closet, two additional spacious bedrooms, a second fully renovated bathroom, and laundry for added convenience. The finished Legal Basement with separate entrance offers a two bedroom one bathroom apartment, with its own kitchen and laundry space. Can be used as a rental income property or for additional living space. Brand new floors installed throughout the house! Step outside to your own private oasis: an oversized fully fenced backyard, complete with a new in ground pool, large new deck, stone patio, armor stone retaining walls, and topped with a pergola overlooking the property. Five zones sprinkler system, professional landscaping, and outdoor lighting throughout the front and back yards. Brand new main entrance door, garage door, and security system included. Ideally located in a highly sought after vibrant community, close to great schools, parks, transit, GO station, highways, hospitals, shopping and entertainment! (id:50886)
Right At Home Realty
17 Valleyview Drive
Oro-Medonte, Ontario
OVER HALF AN ACRE READY FOR YOUR CUSTOM BUILD IN A QUIET EXECUTIVE ENCLAVE! Positioned within a small enclave of custom-built executive homes on Valleyview Drive, this impressive 114 x 219 ft lot spans over half an acre in an excellent family neighbourhood where the space allows your dream home to feel purposefully placed. Mature trees provide natural privacy without making you feel closed in, creating a peaceful backdrop for a home designed entirely around your lifestyle. Easy access to schools, parks, trails and golf keeps everyday living effortless, while Mt St Louis Moonstone, Horseshoe Valley Resort and Vetta Spa bring year-round recreational activities to your fingertips, from crisp winter ski days to restorative spa escapes and outdoor adventures as the seasons change. Quick access to Highway 400 keeps you well connected, yet the atmosphere here encourages slower mornings, longer evenings and more time spent outside. With gas, municipal water, and hydro available at the lot line, this setting offers the freedom to create a home that feels intentional, personal, and perfectly aligned with how you want to live. (id:50886)
RE/MAX Hallmark Peggy Hill Group Realty
P2-Spot 188 - 30 Ordnance Street
Toronto, Ontario
Parking spot with attached concrete room locker, it has a steel door. Fob access. Ventilation in locker. (id:50886)
Comfree
69 High Street W
Strathroy-Caradoc, Ontario
ATTENTION FIRST TIME BUYERS AND EMPTY NESTERS! Cute as a button cottage style bungalow located on a nice wide lot in the south end of town. Imagine enjoying your morning coffee on that relaxing front porch. This home was at one time 2 seperate one bedroom units but is now opened up into one residence with 2 bedrooms, 2 baths and two kitchens. The home features a bright inviting livingroom, a separate dining room, 2 spacious kitchens one of which could be removed for more usable livingspace. There is also a relaxing family room with a gas fireplace and for your convenience main floor laundry. The lower level offers plenty of storage and has an updated furnace, ac and owned water heater. Outside you will find a good sized backyard, a garden shed, a workshop and a spacious side yard that could have room for a shop if allowed. The home is move in ready and has a great location in the south end of town close to great public schools and all of the amenities that Strathroy has to offer. NOTE: Some of the photos are virtually staged to give you an idea what you can do with the space. (id:50886)
Century 21 Red Ribbon Rty2000
201 - 412 Laird Road
Guelph, Ontario
This premier South Guelph office space is available immediately for a flexible lease term. Stellar location at Hanlon Expressway and Laird Road with easy access to 401 both East & West. This modern, 1,193 sq. ft. open plan office space is well-suited to a variety of industries, with existing building tenants in legal, financing, real estate & marketing. Shared flex space offers luxury kitchen/bar & recreation/meeting room. Ample parking available. TMI included in gross rent. (id:50886)
Planet Realty Inc
15 - 1007 Racoon Road
Gravenhurst, Ontario
This well-maintained 734 sq ft 2006 Titan model offers affordable, comfortable living just minutes from downtown Gravenhurst. With 1 bedroom, 1 bathroom, and upgraded construction and insulation, this home provides better efficiency and comfort than most units in the park. You'll also love the covered outdoor deck, which nearly doubles your living space during the warmer months. Inside, enjoy the convenience of in-unit laundry, a bright open layout, and large kitchen for easy meal prep and entertaining. The unit also comes with a spacious shed/workshop for hobbies or extra storage. Just steps from the in-ground community pool and recreation centre, this home is ideally located for those who value community, walkability, and a relaxed lifestyle. The pet-friendly park is only 2 minutes from shops, restaurants, and other town amenities. Don't miss your chance to own this charming, efficient home in a quiet, friendly community book your showing today! (id:50886)
RE/MAX Professionals North
252 Durham Road W
West Grey, Ontario
Experience the best of both worlds with this unique and amazing property offering the feeling of country living right in town. Set on a beautifully treed 1.5 + acre lot, this home provides exceptional privacy with mature foliage, open lawn space, and two picturesque ponds that attract wildlife and create a peaceful, natural setting throughout the year. The home offers outstanding flexibility for families of all sizes, featuring a total of 4 bedrooms and 3 full bathrooms, including a well-designed 1-bedroom lower-level "granny flat" or in-law suite complete with its own kitchen and independent living area. This space is ideal for multigenerational living, aging parents, extended family, or anyone needing private accommodations while still being under the same roof. The main living areas are warm and welcoming, with plenty of natural light and views that capture the beauty of the surrounding property. Comfort and efficiency are supported by a natural gas furnace installed in December 2019, providing reliable heating for the seasons ahead. Outdoor enthusiasts will appreciate the expansive lot, the peaceful water features, and the sense of space rarely found within town limits. Whether you envision gardens, outdoor entertaining, or simply enjoying the tranquility of your own private retreat, this property delivers. (id:50886)
Century 21 Heritage House Ltd.
131 Thunderbird Drive
Cambridge, Ontario
IF YOU ARE LOOKING FOR A HOME WITH A MORTGAGE HELPER? THEN THIS MIGHT BE IT!!! FIRST TIME OFFERED FOR SALE. LOVINGLY CARED FOR BY ORIGINAL OWNERS. SPACIOUS ROOMS, PARQUET HARDWOOD FLOORING IN L/R, D/R, HALLWAY & BEDROOMS UPSTAIRS, VINLY IN KITCHEN. MAIN BATHROOM WITH LOVELY NEW VANITY, LOWER LEVEL WITH ENTERTAINING SIZE FAMILY ROOM, EAT-IN KITCHEN BOTH ROOMS WITH NEWER VINYL CLICK FLOORING), NEWER BATHROOM WITH LARGE WALK-IN SHOWER & CERAMIC FLOORING . FRONT DOOR, MAN DOOR INTO GARAGE & ALL WINDOWS REPLACED @2004. GAS FURNACE & A/C (2004), ROOF SHINGLES @ 2005. OUTSIDE FEATURES A CONCRETE PATIO WITH GAZEBO, AUTOMATIC GARAGE DOOR OPENER & REMOTE(S) & PARKING FOR AT LEAST 3 CARS. PRIME LOCATION CLOSE TO AMENITIES, PLACES OF WORSHIP, SCHOOLS & MORE!! DON'T MISS THIS OPPORTUNITY...MAKE IT YOURS TODAY!! (id:50886)
RE/MAX Twin City Realty Inc.
35 Athabaska Drive
Belleville, Ontario
Welcome to 35 Athabaska Drive, a beautiful bright brand new two bedroom, two bathroom bungalow townhome designed for low maintenance living. Walk in to a spacious foyer with large coat closet, past the bedrooms and bathrooms you will find the open kitchen complete with stainless steel appliances, pantry and quality quartz countertop. Just off the kitchen is the oversized living / dining room overlooking the private fenced courtyard area, perfect for gathering with friends or enjoying a morning coffee. The courtyard is accessed through the breezeway connecting the main home with the attached two car garage, also included in the breezeway is the convenient main floor laundry and open stairs to the full unfinished basement complete with large windows and bathroom rough in. (id:50886)
Royal LePage Proalliance Realty

