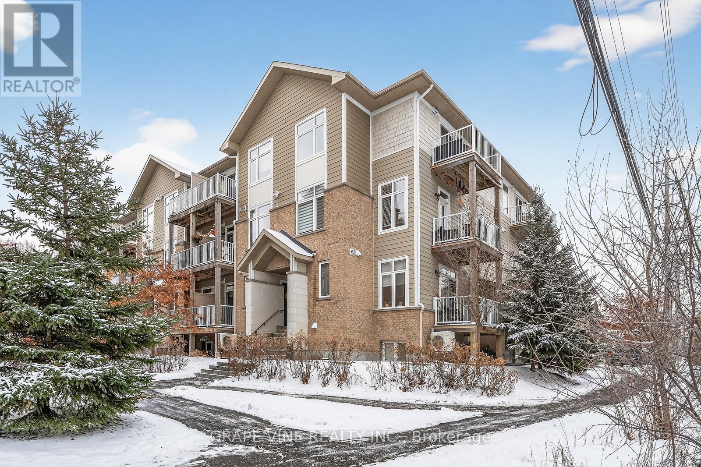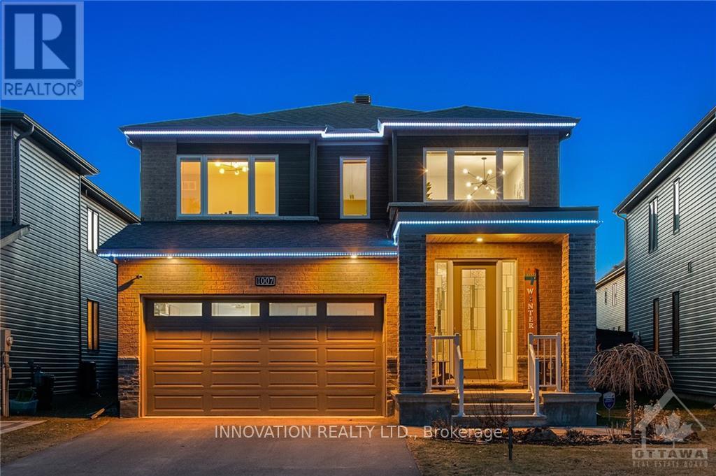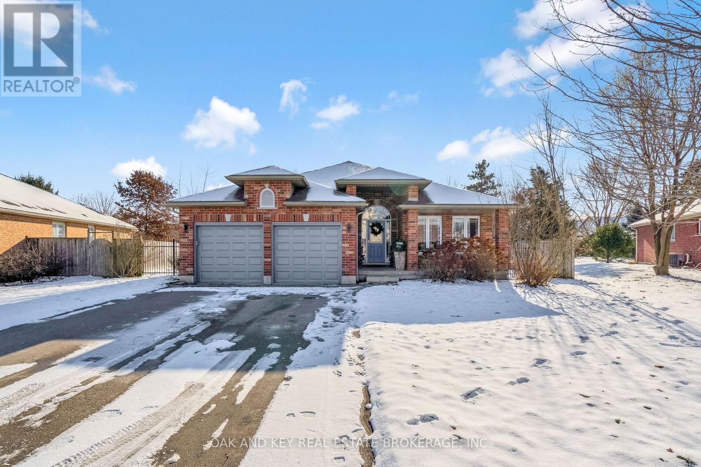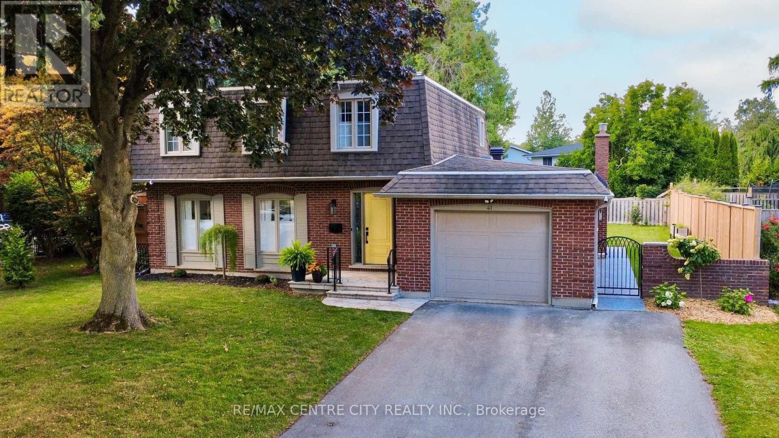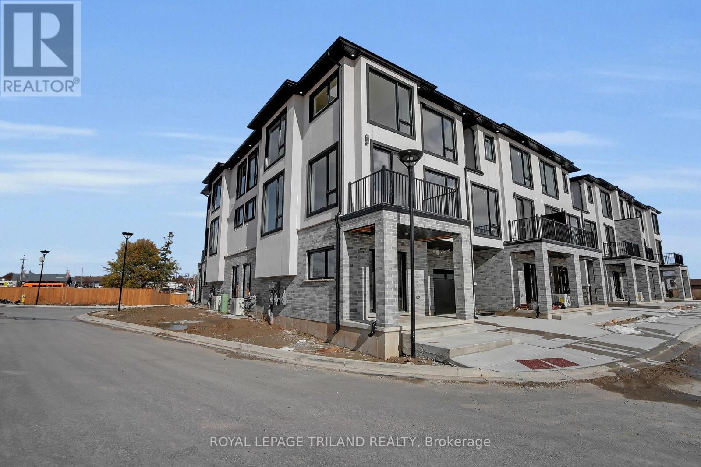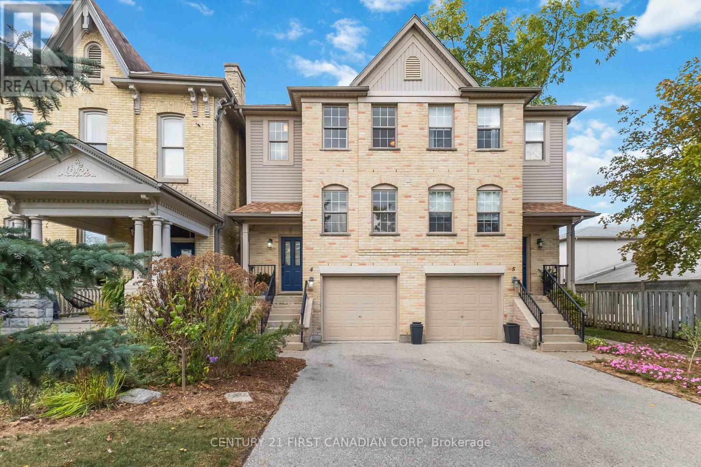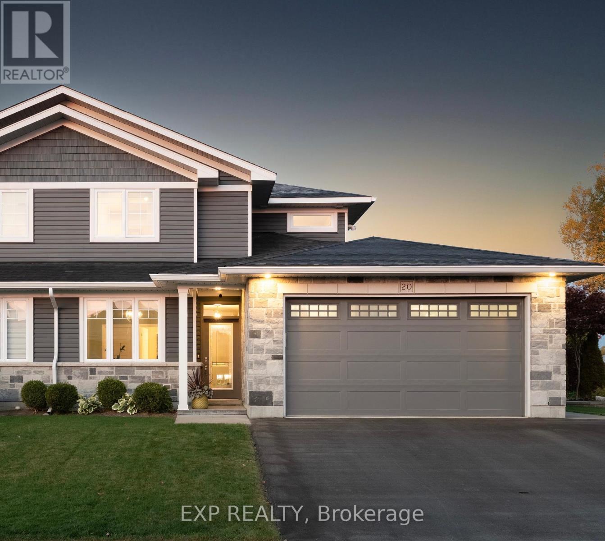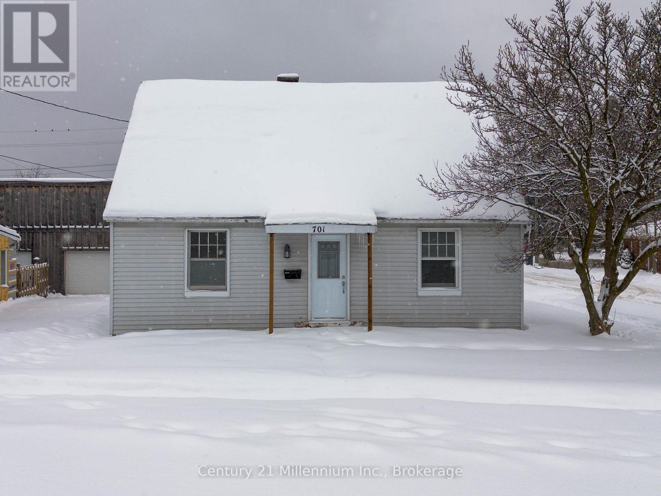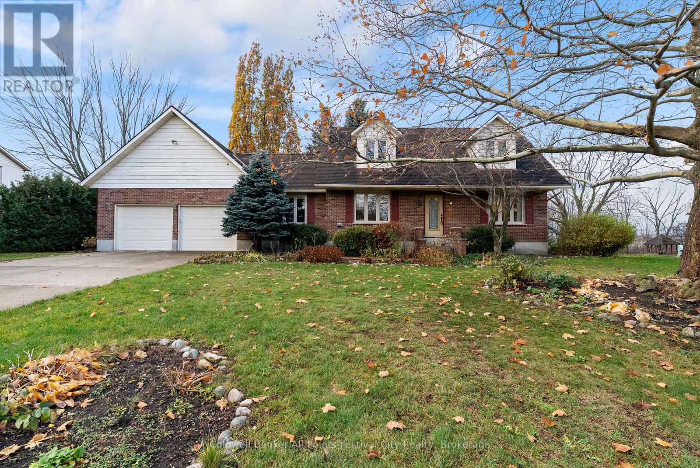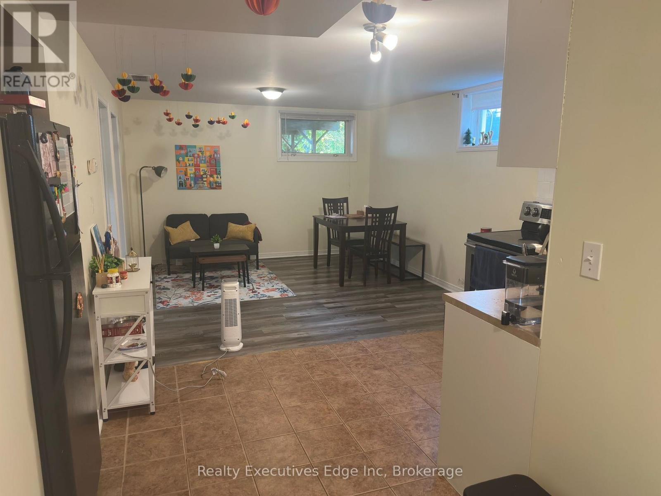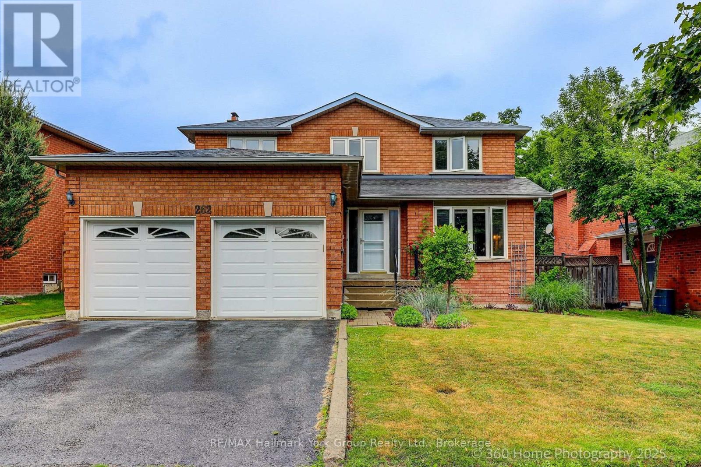D - 310 Everest Private
Ottawa, Ontario
Amazing location meets affordability. This unit is perfect for first time home buyers or investors! Two bedroom, 2 bath featuring open concept main floor layout with large private balcony facing open space! Beautiful and functional terrace townhome offering beautiful hardwood floors throughout, tile in kitchen, bathrooms and entrance, walk-in closet in primary bedroom. Large island in kitchen with the overhang for stools, white quartz countertops, black sink, black Moen faucet, black cabinet hardware. Upgrades include microwave hood fan, kitchen sink and backsplash, rain shower head in bathroom, newer light fixtures. Upper 1/2 bath - Black Moen faucet, black Moen towel rack. Lower full bath - white quartz countertop, white sink, black Moen faucet, black Moen towel rack, black cabinet hardware. Installed January 2024 a new Samsung Bespoke black stainless steel stacking laundry machines - large capacity front load washer with super speed and AI Smart Dial 5.3 cu. ft. and dryer with AI Smart Dial 7.5 cu. ft. Must see! This unit will rent immediately due to it's location if that's your plan. (id:50886)
Grape Vine Realty Inc.
1007 Offley Road
Ottawa, Ontario
Introducing an exquisite gem in the world of real estate a truly stunning and highly upgraded home that epitomizes luxury and sophistication nestled in the prestigious neighborhood of Manotick. The main living area isa testament to exquisite taste and contemporary style. Bathed in natural light, the open concept design seamlessly connects the living room, dining area, and gourmet kitchen, creating an ideal space for entertaining guests or enjoying quality time with family. High-end finishes, such as gleaming hardwood floors, custom lighting fixtures, and extra large windows, add an extra layer of allure to the ambiance. The chef's kitchen is a culinary enthusiast's dream come true with upgraded cabinetry, waterfall island and sleek stainless-steel appliances, elevating the kitchen's functionality and aesthetic appeal. As you venture outdoors, a backyard oasis awaits you with a large hot tub, and beautifully manicured gardens. This is certainly a must see (id:50886)
Innovation Realty Ltd.
34 Fieldstone Crescent
Middlesex Centre, Ontario
Imagine summer days spent by your very own saltwater pool, designed for privacy and making memories. Picture gatherings on your poured concrete patio, laughter filling the air while kids run across the spacious yard or practice basketball and hockey on the poured concrete pad. With a double drive that fits four or more vehicles, in addition to a two car garage, welcoming guests to your home is effortless. Step inside and discover a home built for connection. The open-concept kitchen and living room invite conversation, while the large dining and entertaining area is ready for holiday feasts and celebrations. Four bedrooms and three bathrooms provide comfort and privacy, and the finished basement offers endless possibilities-whether it's a playroom, home gym, or media space. A pool table adds a touch of fun, and abundant storage keeps everything organized. A highly rated school is only a five-minute walk away, and the neighbourhood thrives with parks, community events, local markets, a library and YMCA and an indoor ice rink with elite athletic facilities. Friendly neighbours and business owners who know you by name make it easy to feel at home from the moment you arrive. This home is waiting for its next owner, book a showing today! (id:50886)
Oak And Key Real Estate Brokerage
41 Milford Crescent
London North, Ontario
Nestled in one of London's most desirable neighbourhoods, this completely reimagined 3-bedroom, 2.5-bathroom Stoneybrook residence is truly one of a kind. Taken right back to the studs and brought to current building codes with upgraded 6-inch exterior walls with new insulation and vapour barrier. This home offers peace of mind with every detail thoughtfully updated. The extensive renovations include all-new electrical wiring and 200-AMP service, upgraded insulation for year-round comfort, and a show-stopping kitchen featuring a spacious butler's pantry with main-floor laundry and a functional yet elegant design. The primary suite has been transformed into a private retreat, showcasing a luxurious 5-piece ensuite with heated floors and a walk-in closet. Throughout the home, new engineered hardwood flooring adds a fresh, modern flow, while the cozy family room has been enhanced with a striking new gas fireplace. Step outside to a beautifully landscaped pie-shaped lot, thoughtfully designed with exterior lighting to create a warm evening ambiance. A brand-new garden shed with electrical adds both charm and practicality to the backyard. Lastly, don't forget to pamper your pooch in the custom-built dog wash station. This home is more than just move-in ready, it is a rare opportunity to enjoy modern construction and timeless design in one of London's most established communities. (id:50886)
RE/MAX Centre City Realty Inc.
10 - 3103 Petty Road
London South, Ontario
MODEL HOME OPEN! TAKE ADVANTAGE OF THE POTENTIAL HST REBATE PROPOSED BY THE GOVERNMENT. WELCOME HOME TO WHITEROCK PROMENADE, LONDON'S NEWEST LUXURY ENCLAVE OF AFFORDABLE TOWNHOMES. LOCATED IN THE HEART OF SOUTH LONDON, THESE CONTEMPORARY STYLED HOMES ARE THE EPITOME OF URBAN LIFESTYLE AND DESIGN. BEAUTIFUL FINISHES THROUGHOUT. OPEN PLAN LAYOUT. MULTI PURPOSE SPACES. THOUGHTFUL DESIGN. EXTRA LARGE CALIFORNIA STYLE WINDOWS TO LET IN THE MOST NATURAL LIGHT. TALL CEILING HEIGHTS. QUARTZ COUNTER TOPS THROUGHOUT. UPGRADED CONSTRUCTION MATERIALS. 3 AND 4 BEDROOM DESIGNS AVAILABLE. EASY ACCESS TO BIG BOX SHOPPING, GROCERY, REGIONAL MALLS, SCHOOLS, PLACES OF WORSHIP, ENTERTAINMENT, DINING, GYMS, PARKS AND TRAILS, PLUS SO MUCH MORE. CONVENIENT TO HWY 401/402. SHORT DISTANCE TO WESTERN AND DOWNTOWN LONDON, OR TO SUBURBAN INDUSTRIAL CENTRES. NOW SELLING PHASE 1 AND RESERVING PHASE 2. PHOTOS ARE OF THE MODEL HOME FOR THE PURPOSES OF ILLUSTRATING FINISHES AND FEATURES. UNIT PRICES MAY VARY. CALL TODAY. SEE YOU SOON. (id:50886)
Royal LePage Triland Realty
Sutton Group Preferred Realty Inc.
4 - 609 Colborne Street E
London East, Ontario
Located in the sought-after Woodfield district, this townhouse condo is a must see. You will fall in love with the neighbourhood, its top-ranked schools, and the unbeatable proximity to downtown, Western University, and both University and St. Josephs Hospitals. Inside, the bright and updated kitchen offers quartz countertops, a large island with seating and storage, plus a full-sized dining area. A pass-through breakfast bar opens to the spacious living room, which flows into a cozy sitting area with sliding doors to the upper deck. This is the perfect space for outdoor entertaining and BBQs. Upstairs, you will find 3 bedrooms, including the primary with ensuite access to the 4-piece bathroom. The finished lower level adds even more living space, featuring a family room with walk-out access to a private fenced patio and hot tub retreat. An attached single-car garage has extra storage space and inside entry. The driveway has tandem parking for two extra vehicles. Reach out today to see this one for yourself. (id:50886)
Century 21 First Canadian Corp
1776 Finley Crescent
London North, Ontario
ATTN: First-Time Buyers! With the proposed HST rebates from both the Federal and Provincial governments, eligible buyers could own this home for just $596,372 after rebates. These beautifully upgraded townhomes showcase over $20,000 in builder enhancements and offer a spacious, sunlit open-concept main floor ideal for both everyday living and entertaining. The designer kitchen features upgraded cabinetry, sleek countertops, upgraded valence lighting, and modern fixtures, while the primary bedroom includes a large closet and a private ensuite for added comfort. Three additional generously sized bedrooms provide space for family, guests, or a home office. The main level is finished with durable luxury vinyl plank flooring, while the bedrooms offer the cozy comfort of plush carpeting. A convenient laundry area adds functionality, and the attached garage with inside entry and a private driveway ensures practicality and ease of access. Outdoors, enjoy a private rear yard perfect for relaxing or hosting gatherings. Comes with a 10 x 10 deck with no stairs - stairs can be added for $3,000.The timeless exterior design is enhanced by upgraded brick and siding finishes, all located in a vibrant community close to parks, schools, shopping, dining, and public transit, with quick access to major highways. Additional highlights include an energy-efficient build with modern mechanical systems, a basement roughed in for a future unit, contemporary lighting throughout, a stylish foyer entrance, and the added bonus of no condo fees.(Renderings, virtual staging, and photos are artist's concept only. Actual finishes, layouts, and specifications may differ without notice.) (id:50886)
Stronghold Real Estate Inc.
20 Stinson Avenue
Belleville, Ontario
Discover the perfect blend of comfort, style, and convenience in this beautifully maintained freehold three-bedroom, three-bath home. Ideally located near schools, walking trails, restaurants, and shops, this property offers the best of Belleville living-just a short drive to Quinte Mall and Highway 401 for easy commuting.The versatile main-floor bedroom can easily double as a home office and includes a private ensuite that also functions as the main floor bath. The heart of the home features a modern kitchen with quartz countertops and a luxurious leathered finish, perfect for cooking, entertaining, and gathering with loved ones.Every detail has been thoughtfully designed, with impeccable dcor and pride of ownership throughout. Step outside to enjoy the large, well-landscaped lot, offering exceptional privacy and tranquility-an inviting outdoor space for relaxing or entertaining.Whether you're a growing family, a professional couple, or anyone looking for a move-in-ready home in a prime location, 20 Stinson Ave checks every box.A home that feels as good as it looks - come see it for yourself! (id:50886)
Exp Realty
Century 21 Heritage Group Ltd.
701 5th Street E
Owen Sound, Ontario
Discover an exceptional buying opportunity with this charming detached home, priced under $350,000 and located in a fantastic East Side neighbourhood. Offering both affordability and immense potential, this popular wartime-style home features four bedrooms, one bathroom, and a full-height basement-perfect for moving in now and renovating over time to build real equity. Loved for their solid construction, smart layouts, and renovation flexibility, these homes continue to attract families and first-time buyers alike. Situated close to major amenities, you'll enjoy convenient access to Highways, Georgian College, Brightshores Hospital, and a private park directly across the road-with a brand new playground underway. This property presents an ideal opportunity for families, first-time buyers, or renovators looking to get into a great location at an unbeatable price point. (id:50886)
Century 21 Millennium Inc.
81287 Colborne Place
Ashfield-Colborne-Wawanosh, Ontario
Welcome to 81287 Colborne Place - where country calm meets close-to-town convenience. Located in the highly sought-after Century Heights subdivision in Saltford, this charming Cape Cod-style home offers the best of both worlds: a peaceful setting with a large (0.7 of an acre), private lot backing onto a wooded landscape, yet just minutes to all the amenities of Goderich. Step inside and instantly feel at home. The main floor offers incredible space designed for family living, entertaining, and everyday comfort. The bright kitchen flows into a separate dining room, while the large living room and a cozy sitting den provide plenty of options to unwind. A double-sided fireplace connects the den and office - perfect for those who work from home or love an inviting corner to read or relax. Practicality is covered too, with main floor laundry and a convenient powder room. One of the standout features is the great room, showcasing panoramic views of the beautiful backyard. Here, you can slip into the well-maintained hot tub and enjoy year-round serenity with the nature backdrop just beyond your yard. Upstairs, you'll find three generous bedrooms, all with great closet space. A full 4-piece bath serves the secondary bedrooms, while the primary suite includes its own 3 pc private ensuite. The attached double car garage delivers excellent convenience especially with access to the basement right within, and the unfinished basement provides exceptional storage or the opportunity to create additional finished living space if desired. This is truly a wonderful family home in a fantastic location-warm, inviting, and instantly comfortable the moment you walk in the door. Homes in Century Heights don't come up often... and this one checks all the boxes. (id:50886)
Coldwell Banker All Points-Festival City Realty
Lower - 242 Farley Drive
Guelph, Ontario
Bright & Spacious 2 bedroom Basement apartment in the sought after west minster woods community in the south end. Large rooms. Lots of windows. Updated Kitchen with dishwasher. Private entrance, In unit laundry, full bathroom with tub. Direct bus to U of G and downtown, walking distance to Pergola commons - Grocery stores, Restaurants, banks, library, fitness center, movie, LCBO, beer store etc. Rent $1850 + 30% Utilities. Lots of storage. 1 parking included. (id:50886)
Realty Executives Edge Inc
262 Savage Road
Newmarket, Ontario
South Newmarket Stunner! 262 Savage Road in Newmarket, quick closing date possible, is a bright and beautifully maintained 4-bedroom, 4-bathroom home in the highly sought-after South Newmarket community. Step into the grand foyer with a stunning staircase that sets the tone for the elegance throughout. The main floor features a spacious den/office, a formal dining room, and a large eat-in kitchen overlooking the private, fenced backyard with a patio perfect for entertaining. Relax in the inviting family room with a cozy fireplace. This versatile home also offers a second kitchen, ideal for in-laws or extended family with hook up for electric & gas stove & set up for 2nd fireplace. The double-car garage provides inside access to the basement, laundry room, and side yard, while the large driveway accommodates up to 4 additional vehicles. Recent updates include shingles (2022), central vac (2023), furnace (2021), windows (2015/2016), and garage doors (2017) Front door (2021). Located just minutes from Newmarket's vibrant Main Street with its shops, restaurants, Yonge Street transit, top-rated schools, and the scenic Tom Taylor Trail, this home offers both comfort and convenience. (id:50886)
RE/MAX Hallmark York Group Realty Ltd.

