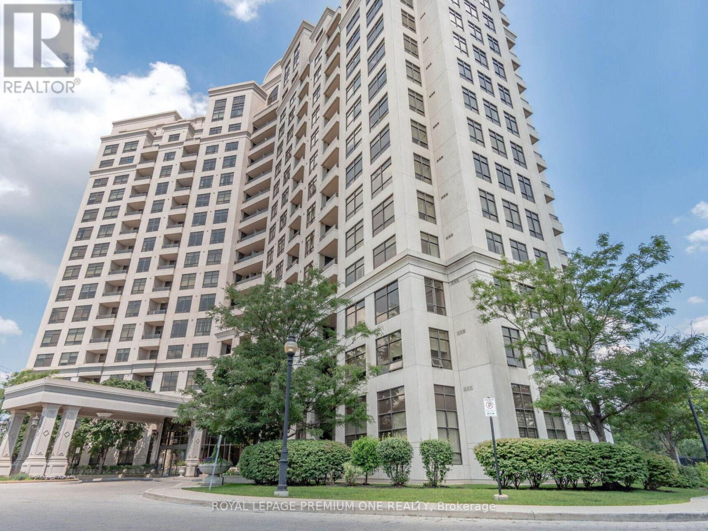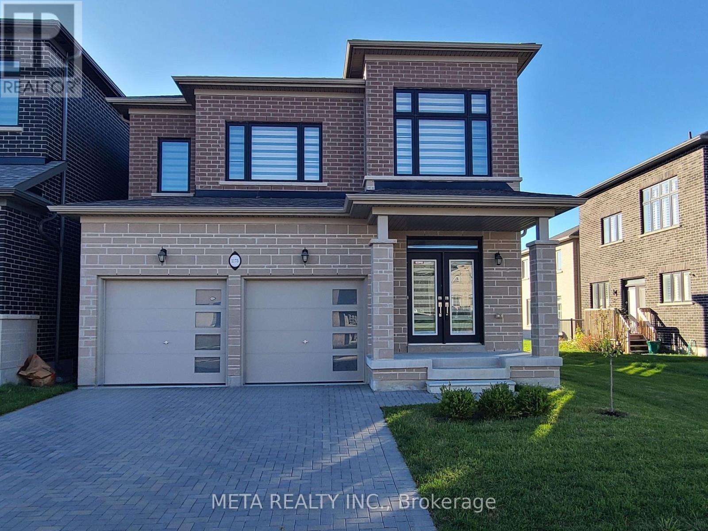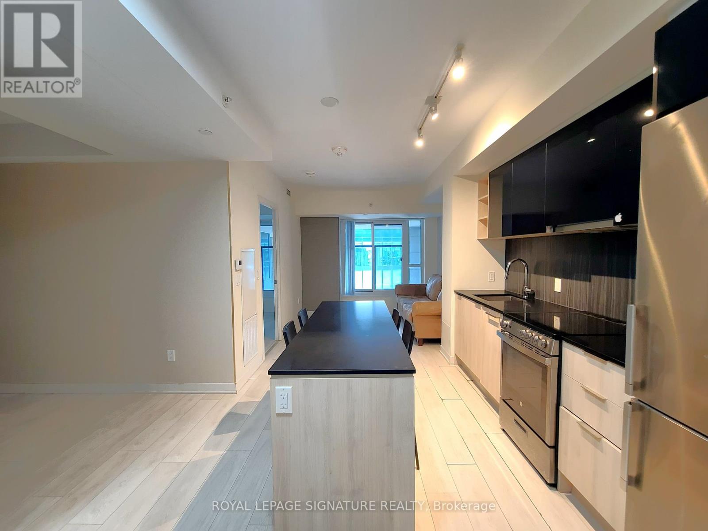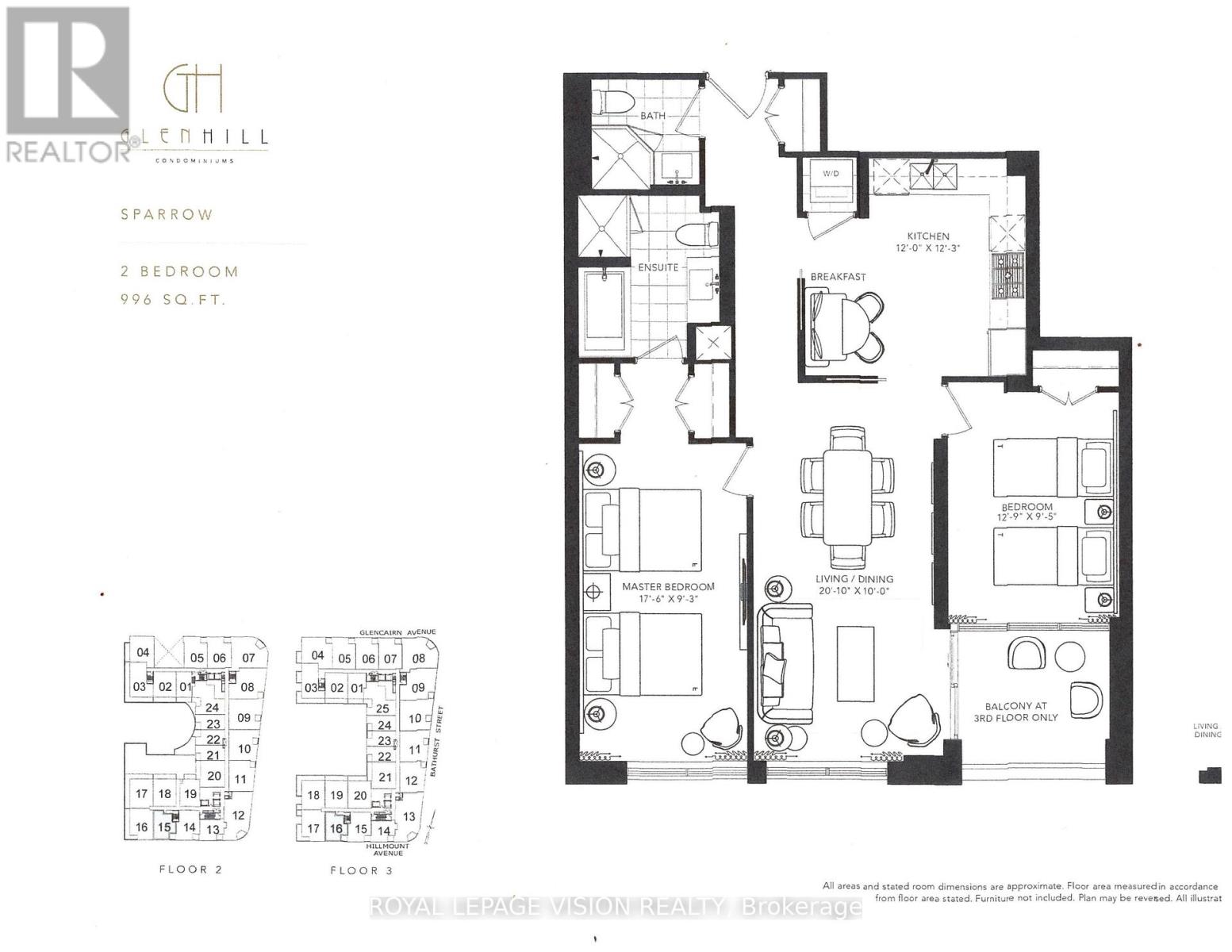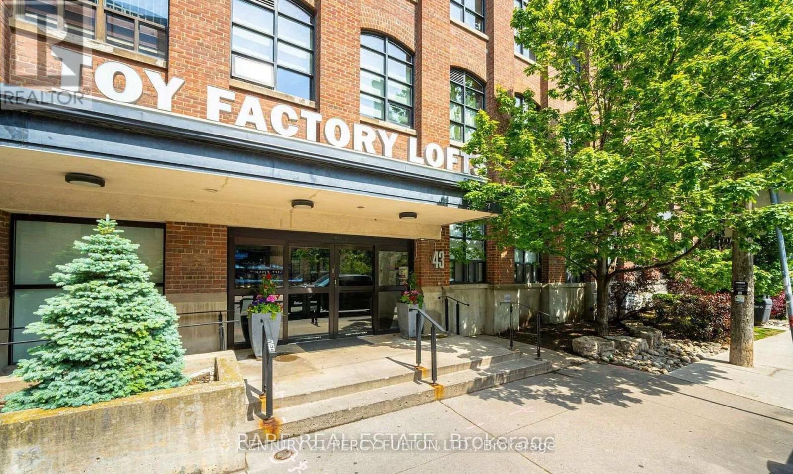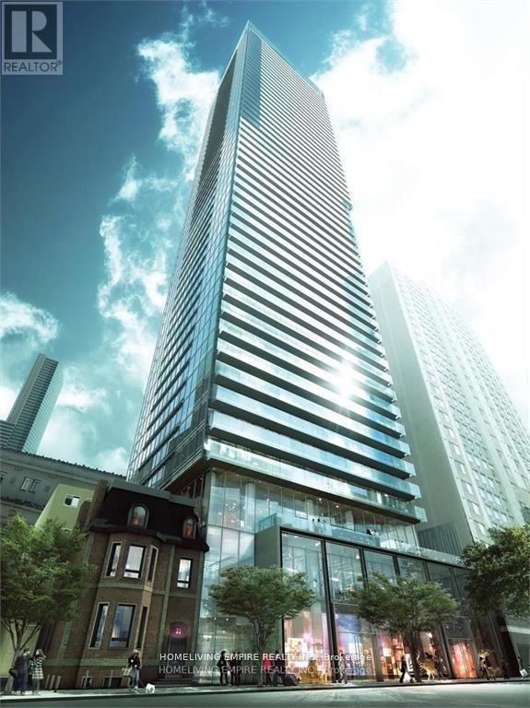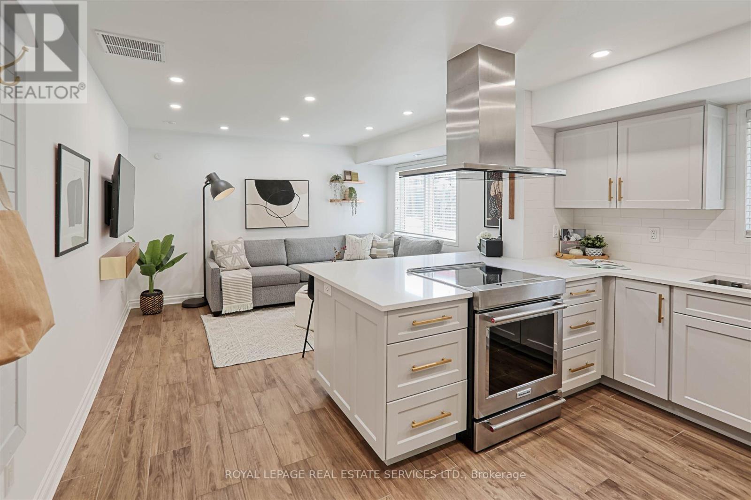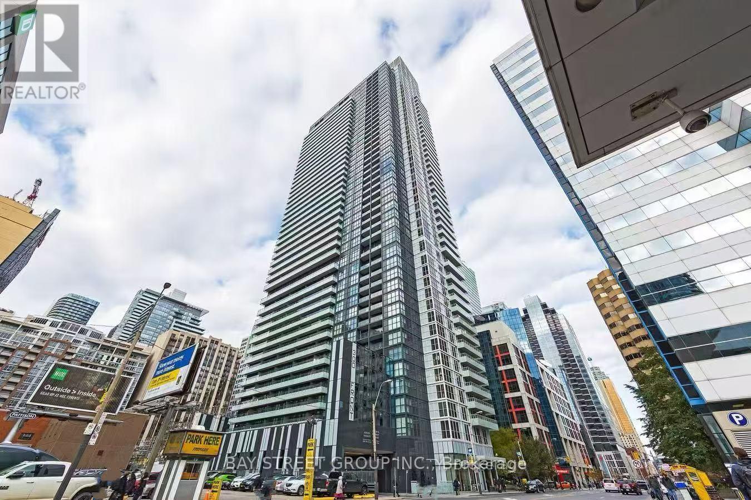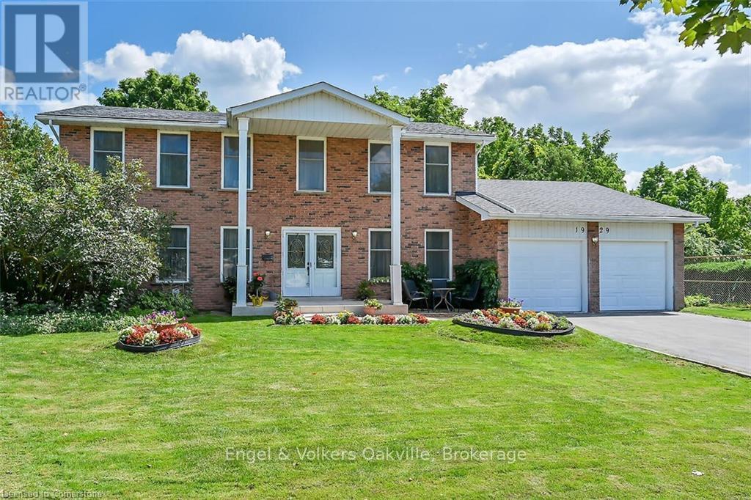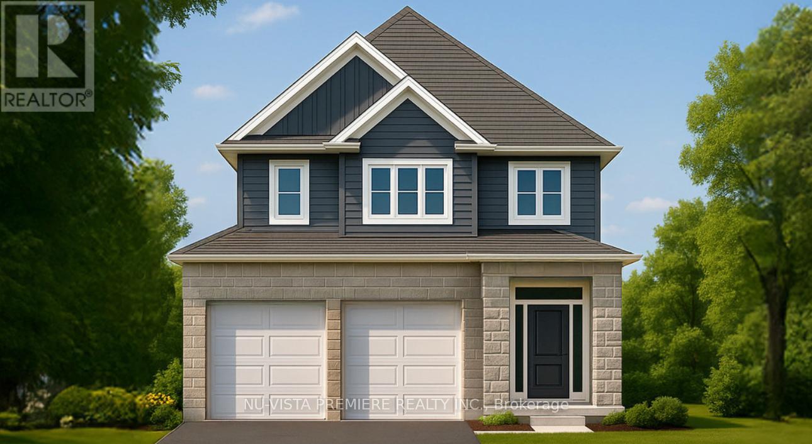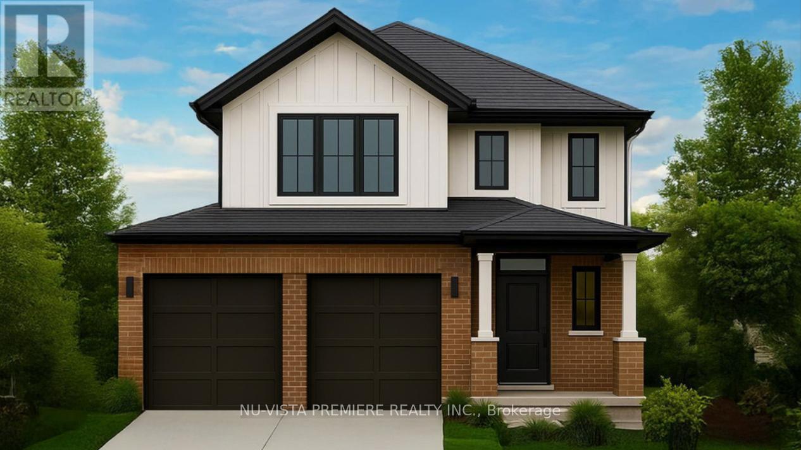815 - 9225 Jane Street
Vaughan, Ontario
Welcome to Bellaria Towers, a sought-after gated community offering comfort, convenience, a modern living in the heart of Vaughan. This bright and beautifully maintained 1-bedroom, 1- bathroom condominium features an open-concept layout with a spacious combined living and dining area, perfect for relaxing or entertaining. The kitchen boasts elegant granite countertops. Ample cabinetry, and a functional design ideal for everyday cooking. Step out from the living room onto your private walkout balcony, a perfect spot for morning coffee or unwinding at the end of the day. Located at Jane & Rutherford, this condo offers unbeatable convenience. You're just a short walk to Vaughan Mills Mall, with endless shopping, entertainment, and dining options. Commuters will love the proximity to GO Transit, TTC subway at Vaughan Metropolitan Centre, major highways, and multiple bus routes, making travel throughout the GTA incredibly easy. (id:50886)
Royal LePage Premium One Realty
#2002 - 11 Lee Centre Drive
Toronto, Ontario
Conveniently located spacious 2 Bedroom, 2 bathroom condo with parking and locker. This functional layout boasts an abundance of natural light with a clear view of the courtyard. Located in one of Scarborough's Most Desirable and Convenient Locations - Steps to Scarborough Town Centre, TTC, Restaurants, Shopping, 401, U of T (Scarborough Campus), Centennial College, and much more. A Large Living/Dining Space Ideal For Both Relaxing And Entertaining. The Spacious Primary Bedroom Includes A Private 4-Pc Ensuite, while The Second Bedroom Features A Bright Bay Window Perfect For Enjoying Gorgeous Sunset Views. All Utilities are included in the Maintenance Fees! This well managed building offers top tier amenities: indoor pool, gym, basketball and badminton courts, 24-hour concierge, guest suites, party room, billiards, and more. Perfect for professionals, couples, or small families. (id:50886)
Century 21 Atria Realty Inc.
1175 Plymouth Drive
Oshawa, Ontario
Welcome to 1175 Plymouth Drive Modern Luxury in the Heart of North Oshawa's Tanglewood Community. Experience the perfect blend of sophistication and functionality in this stunning 2-year-old executive home offering over 3,100 sq. ft. of beautifully designed living space plus a partially finished basement with a separate entrance and full 4-piece bath ideal for extended family or future income potential. From the moment you arrive, you'll be impressed by the interlocking brick driveway, modern brick and stone exterior, and elegant double-door entry. Step inside to discover upgraded stained hardwood flooring, smooth ceilings with pot lights throughout, and a seamless flow anchored by an eye-catching two-way fireplace dividing the spacious family and dining rooms the perfect setting for both relaxation and entertaining. The chefs kitchen is a showstopper, featuring a large granite island, built-in oven, cooktop, and microwave, and stylish cabinetry that combines beauty with practicality. A convenient main floor den/office provides the perfect space for working from home. Upstairs, every bedroom has access to its own washroom for ultimate comfort and privacy. Bedrooms 2 and 3 share a Jack and Jill ensuite, Bedroom 4 enjoys its own private 4-piece bath, and the primary suite is a true retreat with a spa-inspired 5-piece ensuite featuring a freestanding soaker tub and seamless glass shower. Additional highlights include oak stairs from the basement to the second floor with upgraded wrought-iron pickets, a thoughtfully designed layout, and premium finishes throughout. Located in the sought-after Tanglewood community, you'll enjoy easy access to schools, parks, shopping, and major highways everything your family needs is right here. (id:50886)
Meta Realty Inc.
237 - 31 Tippett Road
Toronto, Ontario
Newcomers and Students welcome! Bright and functional 1 bedroom + den unit at Southside Condos .Approximately 545 sq ft of living space, the open concept den is versatile and can be used as a home office, micro bedroom, or study area. Enjoy cooking in the modern kitchen with center island and stainless steel appliances. The open-concept design maximizes the space with floor-to-ceiling windows, offering an airy feel. Conveniently located steps from the subway, TTC, shopping, highways, Yorkdale Mall and more! (id:50886)
Royal LePage Signature Realty
321 - 505 Glencairn Avenue
Toronto, Ontario
Live at one of the most luxurious buildings in Toronto managed by The Forest Hill Group. Unobstructed Sunny south facing overlooking the Bialik Hebrew Day School new never lived in Two bedroom Two washroom 996 sq ft per builders floorplan plus balcony, one parking spot, one locker, all engineered hardwood / ceramic / porcelain and marble floors no carpet, rare Eat In Kitchen area, marble floor and tub wall tile in washroom, upgraded stone counters, upgraded kitchen cabinets and stone backsplash, upgraded Miele Appliances. Next door to Bialik Hebrew Day School and Synagogue, building and amenities under construction to be completed in Spring 2026, 23 room hotel on site ( $ fee ), 24 hr room service ( $ fee ), restaurant ( $ fee ) and other ground floor retail - to be completed by end of 2026, Linear park from Glencairn to Hillmount - due in 2027. Landlord will consider longer than 1 year lease term. (id:50886)
Royal LePage Vision Realty
217 - 43 Hanna Avenue
Toronto, Ontario
The Toy Factory Lofts, Located In Liberty Village (King West), Original Section Of The Irwin Toy Factory, 1 Bedroom Plus Den Live/Work Loft, One Of The Best True Conversion Loft Buildings In The City! 9ft High Original Douglas Fir Wood Ceilings! Huge Steel Beams and Ductwork Add Warmth And Character To The Open Concept Plan With A Southern Exposure, Original Exposed Brick. A unique feature of this building is the adjacent parking. Your parking spot and suite are located on the same floor. You can park, walk to your hallway, and enter your suite. No elevator necessary! All Potential Tenants must use 'PropTx Verify" by COVE; fees may apply. (id:50886)
Century 21 Percy Fulton Ltd.
1606 - 15 Grenville Street
Toronto, Ontario
Luxury Karma Condo In The Heart Of Downtown. Steps To Subway, Grocery, Shopping, Restaurants And Entertainment. Walk To U OfT, Ryerson And Hospital Row. Upscale Appliances, 9' Ceilings, Floor To Ceiling Windows, Quartz Countertop With Backsplash, Tasteful Finishes. (id:50886)
Homeliving Empire Realty Inc.
113 - 40 Merchant Lane
Toronto, Ontario
BRIGHT, RENOVATED & HIGHLY-EFFICIENT END-UNIT TOWNHOME IN TRENDY DUFFERIN GROVE! This coveted multi-level, sun-filled home offers a FLEXIBLE FLOOR PLAN with 2 or 3 bedrooms plus office space - perfect for families, professionals or anyone seeking adaptable urban living. The fully RENOVATED OPEN-CONCEPT Living/Dining/Kitchen (2021) features stainless steel appliances, quartz countertops, HEATED FLOORS and expansive west-facing windows that fill the space with natural light. New hardwood floors span the 2nd, 3rd and top levels, complemented by two Juliette balconies plus a PRIVATE ROOFTOP TERRACE with BBQ gas line and panoramic west/south/north views. Large windows with west and north exposure offer a bright, airy layout throughout. With two full bathrooms, ensuite laundry, generous storage, underground parking and a locker, this home is truly MOVE-IN READY. The pet-friendly complex includes visitor parking, playgrounds and a dog run. Located in an ULTRA-CONVENIENT, super walkable pocket steps to Roncesvalles, The Junction, High Park, Stedfast Brewing Co., Spaccio West and countless local favourites. Dundas West & Lansdowne subway stations, the UP Express, GO Transit and major bike paths are all within walking distance, making commuting or exploring the city effortless. BRIGHT, EFFICIENT, FLEXIBLE and right where you want to be - this vibrant urban gem checks every box! (id:50886)
Royal LePage Real Estate Services Ltd.
2803 - 300 Front Street W
Toronto, Ontario
Unit. 9Ft Ceilings And Laminate Floors Thru Out. Walk-In Laundry By The Entrance. Built-In Appliances. Building Amenities: Gym, Yoga Studio, Party Room, Theatre, Billiard Room & Rooftop Pool. Steps To Metro Convention Center, Cn Tower, Rogers Center, Subway, Shopping, Restaurants, Underground Pathway And Much More. (id:50886)
Bay Street Group Inc.
1929 Fieldgate Drive
Burlington, Ontario
Welcome Home in Prestigious Tyandaga! This spacious 2 Storey home sits on a huge pie-shaped lot backing on to private green space, siding next to Kern's Park Trail.You have a 75' foot Wide Frontage and 123' feet at the Rear. Enjoy the backyard with the heated swimming pool, wood deck and ample green space. Access to this great outdoor space is via the finished walk-out basement making it perfect for family recreation or an older child still at home, looking for their own dedicated space. The Main Floor includes a large Family Room with brick fireplace, Eat-in Kitchen, a Combined Living/DiningRoom, a Den/Study and a Mudroom with direct access to the Double Car Garage with Remote Garage Door Openers. The driveway accommodates parking for 6 cars. The Upper-Level boasts 4 generous sized bedrooms; the main bathroom includes double sinks, & the Primary Bedroom features a private Ensuite and Walk-in Closet. The Finished Walk-Out Basement includes large full height windows, a brick fireplace, and a bright open plan.Upgrade the existing finishes to make it your perfect family home, right here in the Tyandaga Community of Burlington! *Home is being sold As is, Where is* (id:50886)
Engel & Volkers Oakville
210 Bowman Drive
Middlesex Centre, Ontario
Welcome to The Leeds II presented by Richfield Custom Homes; a stunning 3-bedroom, 2.5-bathroom home offering 1,687 sqft. of beautifully designed living space. With its open, functional layout and attention to detail, this home is designed to complement todays modern lifestyle. The main floor features 9-foot ceilings and an inviting, open-concept living area perfect for entertaining or relaxing with family. The kitchen includes full-height cabinetry and elegant stone countertops, offering style and practicality in equal measure.Upstairs, the spacious primary suite provides a private retreat complete with an ensuite bathroom and walk-in closet. Two additional bedrooms, a full main bath, and a convenient second-floor laundry complete the upper level.With a two-car garage, thoughtful design, and quality craftsmanship throughout, The Leeds II delivers comfort, versatility, and timeless appeal, ideal for families and professionals alike. Visit us at 28 Basil Cres. during our open house hours on Saturdays & Sundays from 2-4 or by appointment. (id:50886)
Nu-Vista Pinnacle Realty Brokerage Inc
206 Bowman Drive
Middlesex Centre, Ontario
Discover The Sheffield II presented by Richfield Custom Homes, a thoughtfully designed 3-bedroom, 2.5-bathroom home offering 1,466 square feet of modern living space on a 40-foot lot. This model combines functionality, style, and comfort, perfect for families or first-time homeowners.Step inside to an open-concept main floor featuring 9-foot ceilings and a spacious layout that seamlessly connects the kitchen, dining, and living areas, ideal for entertaining or relaxing at home. The kitchen offers ample cabinetry and elegant stone countertops throughout, blending design and practicality. Upstairs, you'll find three generously sized bedrooms, including a primary suite with an ensuite bathroom and walk-in closet. A convenient second-floor laundry and full main bathroom complete the upper level. With a two-car garage, efficient use of space, and timeless architectural design, The Sheffield II delivers the perfect balance of comfort and sophistication tailored to meet your lifestyle needs. Visit us at 28 Basil Cres. during our open house hours on Saturdays & Sundays from 2-4 or by appointment. (id:50886)
Nu-Vista Pinnacle Realty Brokerage Inc

