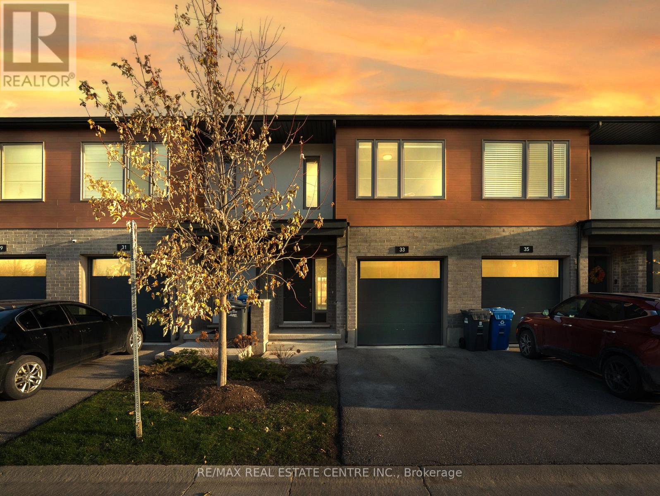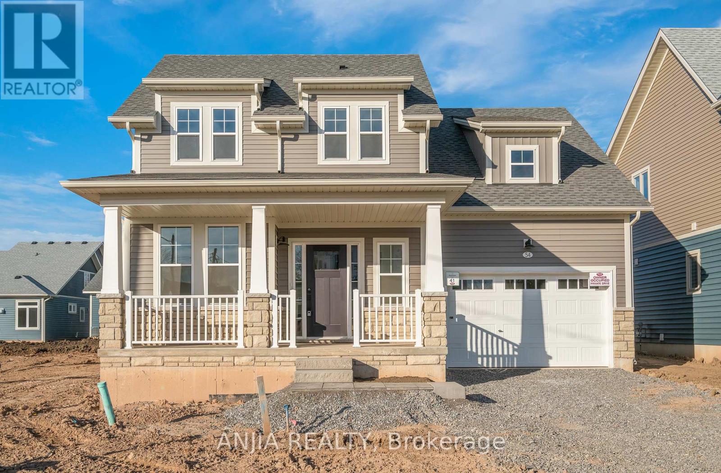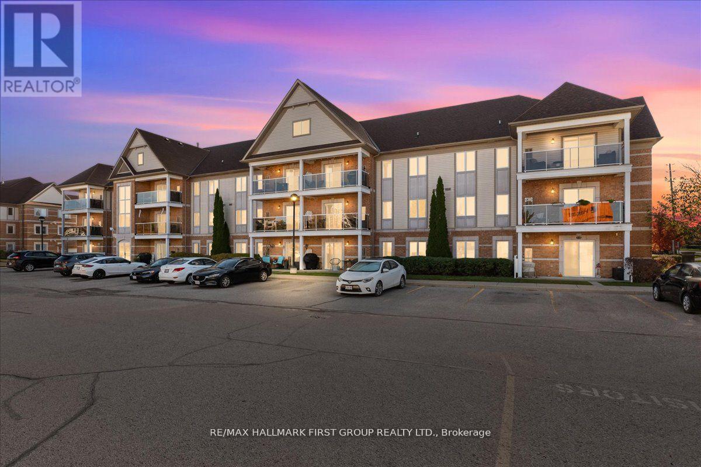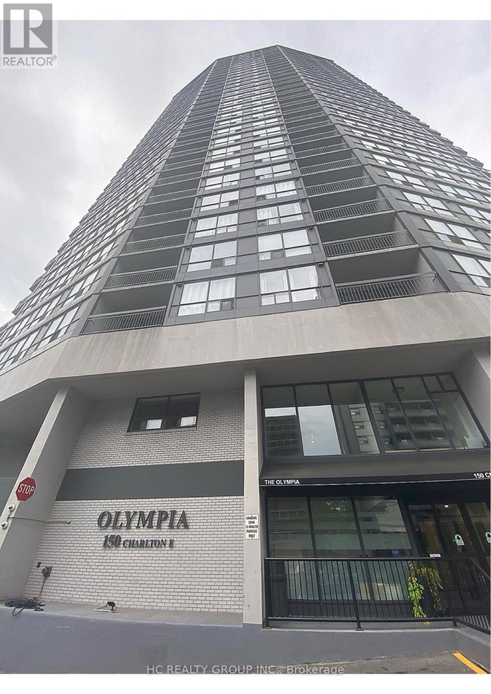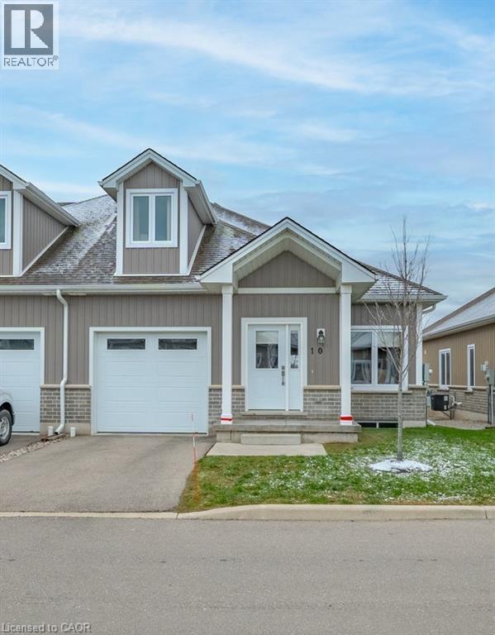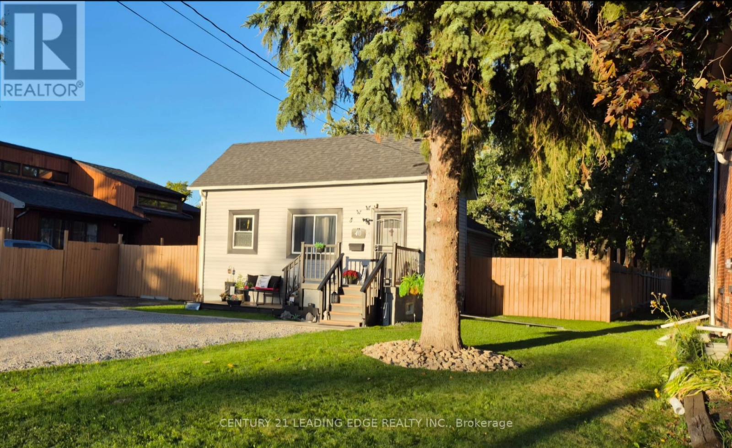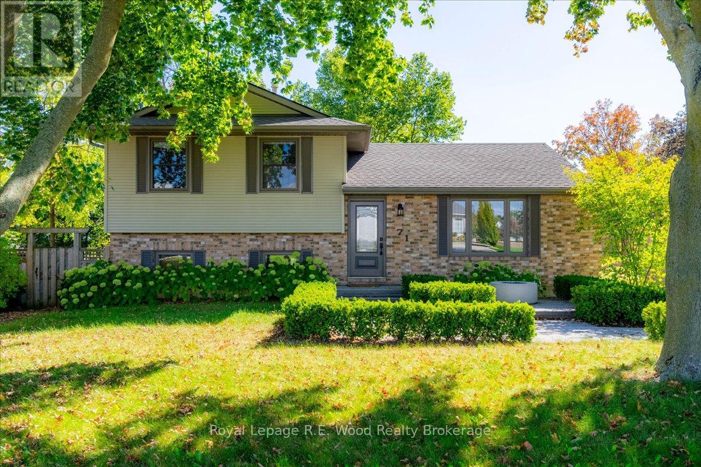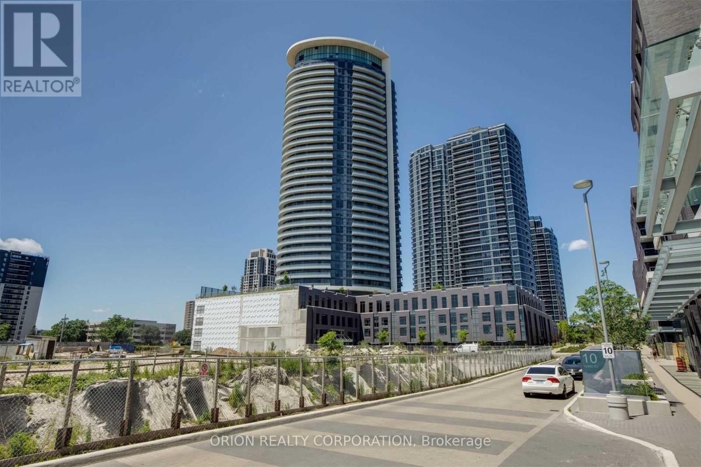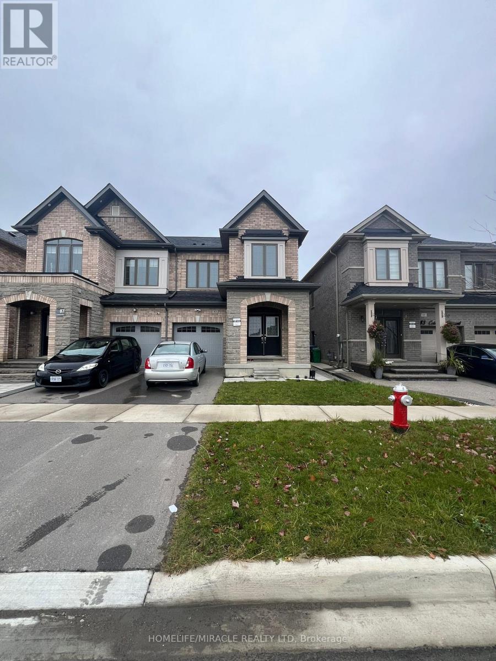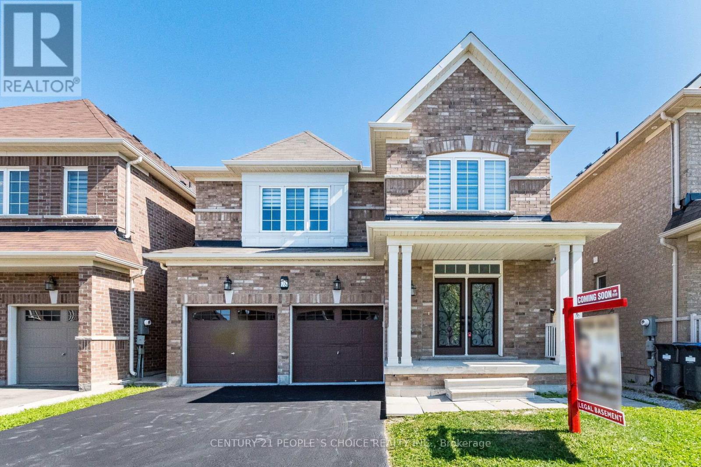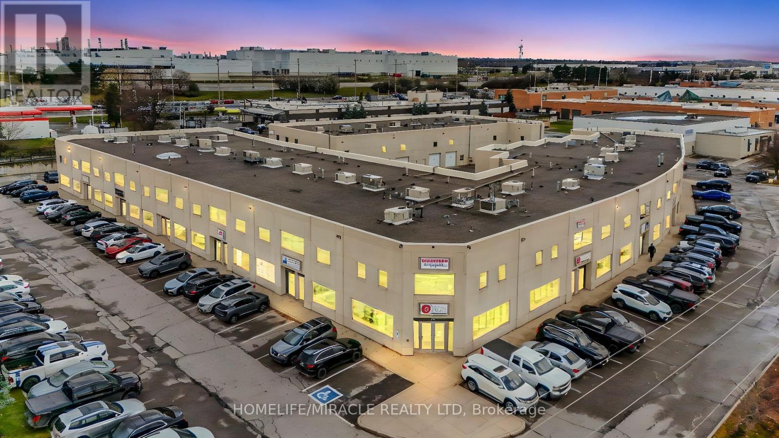33 Steele Crescent
Guelph, Ontario
Location, Location !! Located in the heart of the rejuvenated St. Patrick's Ward, with local shops and restaurants, and walking distance, parks, schools, Railway Station and downtown Guelph! Built by Reids Heritage Homes, this two-storey townhome sits at 1294 square feet with 3 bedrooms and 2.5 bathrooms including a primary ensuite. Fresh Recently Painted, stainless steel appliances, backsplash, and pot lights. Its open-concept to the living room and dining room that has glass sliding doors to a private backyard with a small deck plus patio area and no rear neighbours. Upstairs has the three bedrooms and two full bathrooms plus a very convenient laundry area. This home is perfect for first-time home buyers, young families and parents of U of G students. The Monthly Maintenance Fees Cover All Ground Maintenance, Including Grass Cutting, Seasonal Clean-Up, And Snow Removal Ensuring A Truly Low-Maintenance Lifestyle In A Vibrant Community. (id:50886)
RE/MAX Real Estate Centre Inc.
54 Beach Walk Crescent
Fort Erie, Ontario
Stunning Residential Freehold Detached Bungaloft In Sought-After Crystal Beach, Fort Erie.This Newly Built 2023 Home Offers Modern Living Just Minutes From Local Amenities Including Schools, Libraries, And Places Of Worship. Featuring A Spacious Open-Concept Layout With A Bright Living Room Complete With A Natural Gas Fireplace, A Contemporary Kitchen With Stainless Steel Appliances, And A Cozy Breakfast Area With Large Windows. The Main Floor Boasts A Generous Primary Bedroom With A Walk-In Closet And A Private 3-Piece Ensuite. Additional Highlights Include Carpet-Free Flooring, An Air Exchanger, On-Demand Water Heater, And Convenient Main-Floor Laundry.The Second-Floor Loft Provides A Versatile Space Along With An Additional Bedroom Featuring Its Own Walk-In Closet And 4-Piece Ensuite. With A Full Basement, Attached Garage, And Private Drive Offering A Total Of 3.5 Parking Spaces, This Home Delivers Both Comfort And Functionality. Located In A Quiet Area Fronting North, This Property Is Perfect For Those Seeking A Modern Build In A Growing Community Near Crystal Beach. (id:50886)
Anjia Realty
204 - 132 Aspen Springs Drive
Clarington, Ontario
Welcome to this bright, spacious and well maintained 2 bedroom condo located in the beautiful Aspen Springs community. Perfect for first-time buyers, downsizers, or investors, this condo combines modern comfort with everyday convenience. The kitchen features a pantry, breakfast bar, and ample counter space, overlooking a sun-filled living room with a walkout to a south-facing balcony, ideal for morning coffee or evening relaxation. 2 generously appointed bedrooms with high end vinyl flooring and an updated bathroom shows pride of ownership to this gem. Enjoy the perks of a well-appointed building with low maintenance fees, allowing you to focus on lifestyle, not upkeep. Additional features include ensuite laundry, BBQ permitted, and pet-friendly policies (with restrictions). Residents have access to the party room and fitness area, enhancing both convenience and community. Included are all major appliances, including washer, dryer, fridge, stove, and dishwasher, making this condo completely move-in ready. Walk to transit, shopping, banks, schools, and parks, adding even more value to this prime location. Don't miss your chance to own this bright, versatile condo in one of Bowmanville's most sought-after communities. (id:50886)
RE/MAX Hallmark First Group Realty Ltd.
1903 - 150 Charlton Avenue E
Hamilton, Ontario
Welcome home to the Olympia Condo in the Heart of Corktown, well located with 1 +1, beautiful views of the City, Variety of Amenities, near by Hospital, Restaurants, and Go Station, open concept Balcony, Large indoor pool, Steam Sauna, Pool Table, Squash Courts, Well Equipped Exercise Room, Enjoy Outdoor B.B.Q., Patio, Sundeck, Urban Living (id:50886)
Hc Realty Group Inc.
744 Nelson Street W Unit# 10
Port Dover, Ontario
Welcome to 744 Nelson St., Unit 10, a bright and beautifully designed 2020 bungalow condo with loft, located in the heart of Port Dover. This modern 3-bedroom, 3-bath home offers effortless living with an inviting open-concept main floor, quartz kitchen countertops, and patio doors leading to your private deck overlooking open fields, the perfect spot to unwind and enjoy Port Dover’s stunning evening sunsets. The main floor features a spacious primary bedroom complete with a 3-pc ensuite and walk-in closet, along with main-level laundry and inside entry from the single attached garage for added convenience. The upper loft provides two additional bedrooms and a 4-pc bath, ideal for guests, family, or a home office. The basement remains unfinished and ready for your personal touch with a rough in for another bathroom. With its brick/vinyl exterior, bright interior, and low-maintenance lifestyle, this condo offers exceptional comfort and style. Located just minutes from Port Dover’s sandy beach, waterfront restaurants, grocery stores, shops, and all the charm the South Coast has to offer. (id:50886)
RE/MAX Erie Shores Realty Inc. Brokerage
2521 Dougall Unit# 5
Windsor, Ontario
Exceptional Lease Opportunity. Position your business in a prime location! This highly visible plaza offers convenient access to the US border, Highway 401, and EC Row. Nestled in a bustling plaza at the edge of South Windsor, you'll join a community of long-term tenants benefiting from high traffic. This 950 sq ft space is perfect for your new venture. $2000/month plus hydro and gas. Contact The Cris Kambouris Team to schedule your showing today. (id:50886)
Keller Williams Lifestyles Realty
40 St Patrick Street
Kawartha Lakes, Ontario
Welcome to this fabulous bright RENOVATED 1 1/2 storey detached house with over 1450 sq. ft. of living space. It is perfect for a young family or an extended family. It has an impressive 209 ft. deep fenced lot. It features 2 bedrooms on the top floor, one on the main floor and 2 in the basement. (Total 5 bedrooms). The house has potential for bedroom/student rental or "Cottage Country Living" at its best. A must see! (id:50886)
Century 21 Leading Edge Realty Inc.
71 North Street W
Norwich, Ontario
Welcome to this well-maintained 4-bedroom, 2-bath home located in the picturesque and historic village of Otterville. Ideally situated within walking distance to the park, public swimming pool, and local deli/variety store, this property offers the perfect blend of small-town living and modern comfort. Numerous updates within the past five years include roof, central air conditioning, professional landscaping, concrete walkways, firepit area, stainless steel appliances, and yard fencing. Front patio area features a natural gas fire pit for those cool evenings! The garage/shop is heated and would make a wonderful man-cave with a bit of effort. Set on an oversized lot, this property provides ample outdoor space for family enjoyment and entertaining. A truly move-in ready home in a desirable, family-friendly community. (id:50886)
Royal LePage R.e. Wood Realty Brokerage
1805 - 30 Gibbs Road
Toronto, Ontario
This Amazing 2 Bedroom +Study Suite Features Open Concept Floor Plan With Floor To Ceiling Windows And An Unobstructed View To Downtown Toronto And Lake Ontario. Custom Storage Units Throughout. Custom Silhouette Blinds In Living/Dining, Blackout Blinds In The Bedrooms. 1 Parking & 1 Locker Included. Direct Access To Hwy 427, Close To Kipling Subway Station, Pearson Airport, Sherway Gardens. (id:50886)
Orion Realty Corporation
85 Cobriza Crescent
Brampton, Ontario
PRICED TO LEASE! This 4 Bedroom, 3 bathroom home boasts an inviting open-concept main living area, fostering connectivity and comfort. Hardwood floors and natural lighting throughout the home. The low-maintenance backyard, becomes your private oasis. The expansive primary bedroom provides a luxurious haven alongside a featured dedicated office workspace for productivity. This property harmoniously blends contemporary design with the potential for personal touches, making it the perfect canvas for your dream home. This property seamlessly combines comfort and customization, promising an ideal blend for your lifestyle. The gourmet kitchen is a chef's delight, featuring granite counters & equipped with stainless steel appliances, including a fridge, oven, & dishwasher, along with a convenient gas cooktop. Backsplash, Ascend the oak staircase to find 4 generously sized bedrooms, offering comfort & tranquility. Located in the prestigious community of Northwest Brampton, this home is steps away from schools, bus stops, Mount Pleasant Go Station, parks, restaurants, grocery & other amenities making it the perfect fit for working professionals & families. Tenant to pay 70% of utilities. Upstairs laundry will give you more convenience. (id:50886)
Homelife/miracle Realty Ltd
78 Abercrombie Crescent E
Brampton, Ontario
Welcome To 78 Abercrombie Cres!! Check This Beauty Out!! Tons Of $$$ Spent!! Almost Everything Upgraded Tastefully!!Detached 4 Beds And 4 Baths With One Pus Den Legal Basement Wit Sep Ent!! This Beautiful Gem Comes With Double Door Entry To welcome You In Huge Foyer!! Brand New Hardwood Flooring On Main Floor!!Family Room With Beautiful Pannel Accent Wall With Electric Fireplace!! Smart Powder Room Toilet Bowl!!Brand New Chef's Dream Kitchen With Huge Centre Island And Fancy Ceiling Light/ Crown Molding And Valance Lighting!! Carpet Free House!! Hardwood Staircase Leads You To Sun Filled Second Floor!! Huge Master Bedroom Comes With 5pc Ensuite With Walk In Closet!! Every Bedrooms Has Bathroom Attached!! All Bedrooms Are Very Good Sizes!! One Plus Den Legal Basement With Sep Entrance!! Den Can Be Used As A Second Bedroom/Office/Yoga Room!! Basement Family Room With Accent Wall And A Electric Fireplace!! One Of The Seller Is RREB. Please Bring Disclosure!! (id:50886)
Century 21 People's Choice Realty Inc.
112 - 2 Automatic Drive
Brampton, Ontario
*Location**Location* Welcome to 2 Automatic Rd 2100 SF [1300 sf main floor & 800 sf 2nd floor], a highly desirable commercial unit in a modern precast building featuring new main-floor flooring and a freshly painted exterior, offering exceptional street exposure and functionality. This well-designed space includes six private offices, two washrooms, a brand-new kitchen, a welcoming reception area, and a large open workspace ideal for cubicles or collaborative teams. As one of the few units with approved medical-use provisions, this property is perfectly suited for a wide range of professional services, including showroom, marketing, sales, tax services, immigration consultancy, law offices, healthcare, and other professional practices. A separate entrance to the second floor provides excellent flexibility and the potential for additional rental income. Conveniently located just minutes from Hwy 407 and Toronto Pearson Airport, and steps from public transit, the unit also includes exclusive parking with additional visitor parking available on-site. Surrounded by established businesses and close to major amenities, this is a prime opportunity in a high-demand area. (id:50886)
Homelife/miracle Realty Ltd

