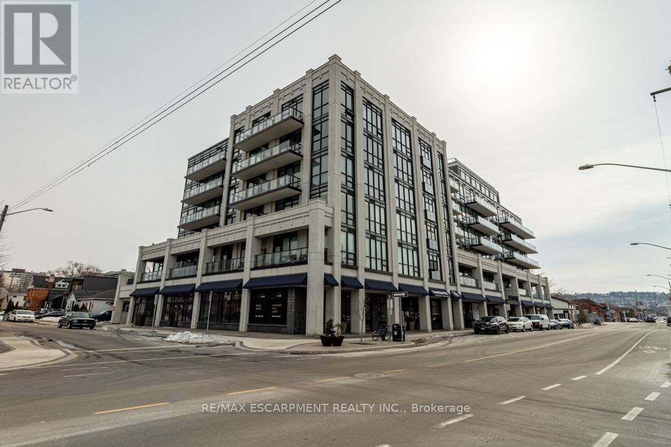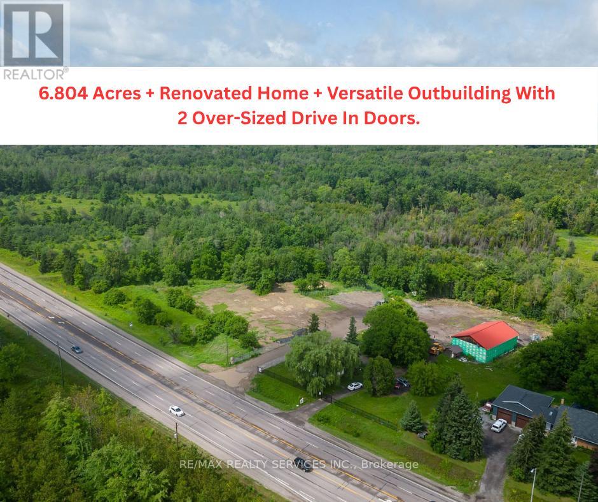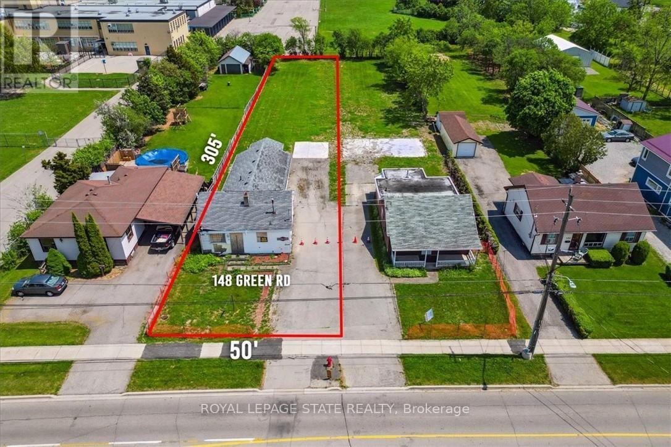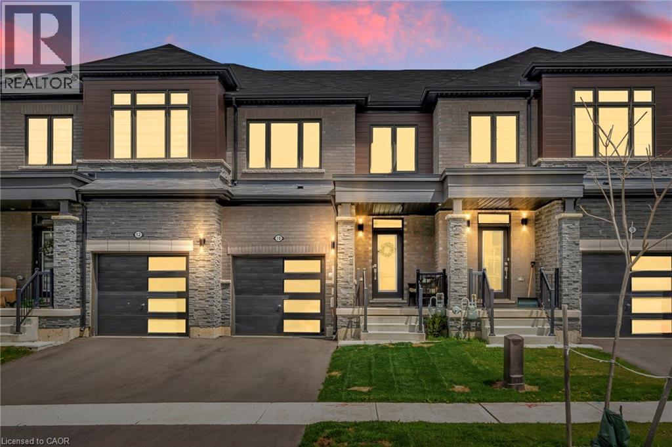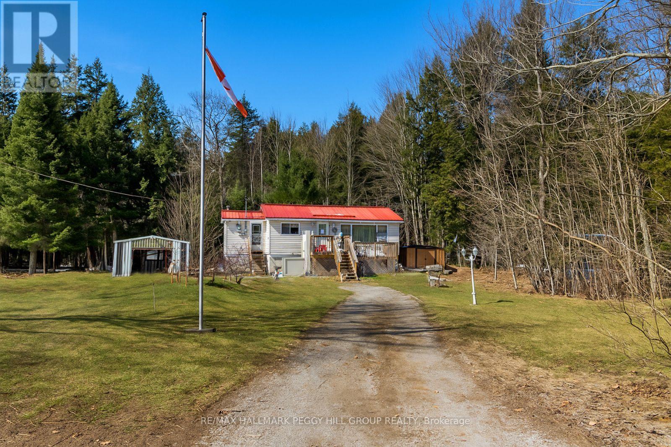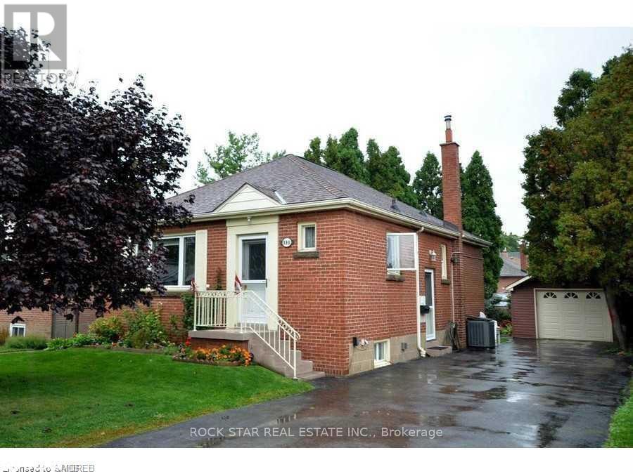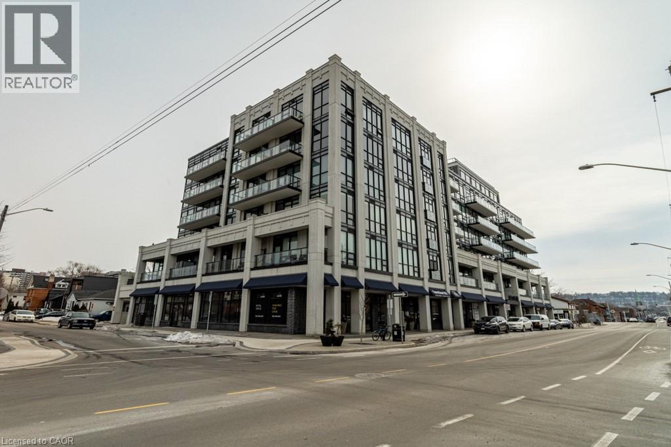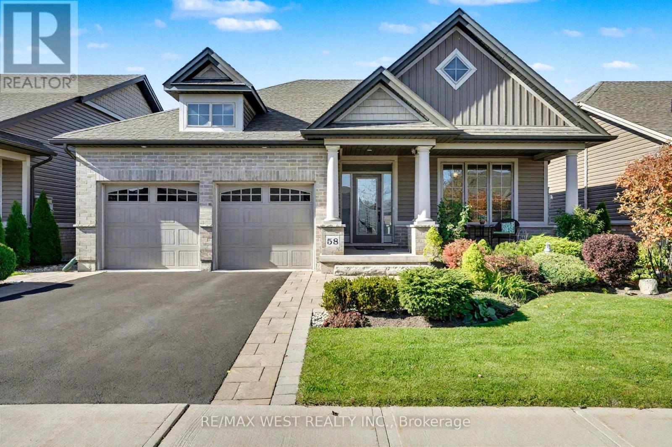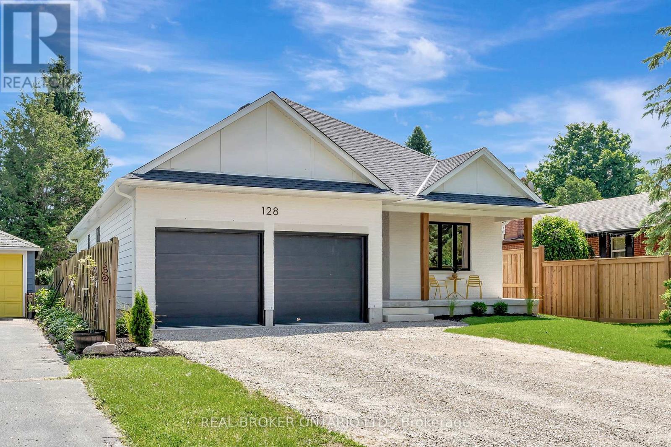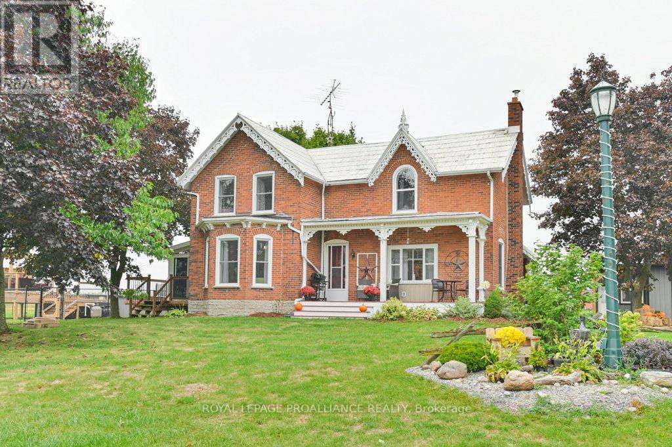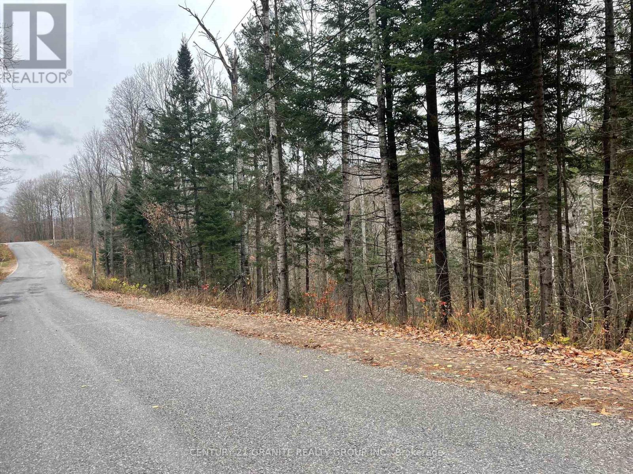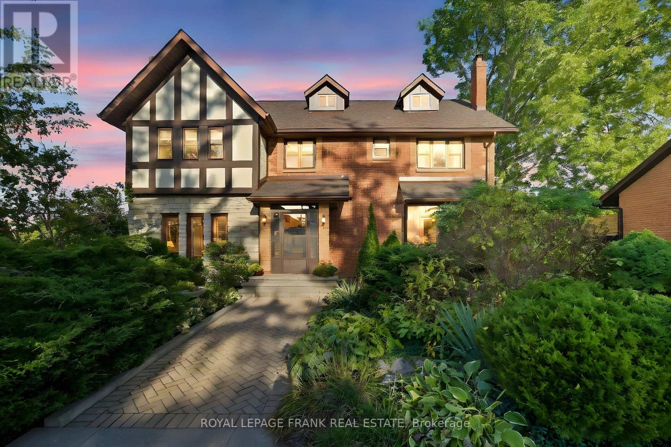505 - 101 Locke Street S
Hamilton, Ontario
This beautifully finished executive condo features 1 bedroom with a walk in closet & ensuite bathroom plus a den & additional 2 piece bathroom. Bright, modern & quality finishes throughout this amazing building conveniently located right on one of Hamilton's best streets, Locke St. Walking distance to restaurants, shops, all amenities & night life. Ideal for a couple or single professional. (id:50886)
RE/MAX Escarpment Realty Inc.
2178 Highway 6
Hamilton, Ontario
Total Package: 6.804 Acres + Renovated Home + Versatile Outbuilding With 2 Over-Sized Drive In Doors. Exceptional opportunity to lease a large 6.804 acre property located just 5 minutes from Hwy 401 on a designated truck route. This unique offering features a fully renovated move-in ready Home. The property also includes a huge detached outbuilding (Approx 2400 Sq Ft) with two oversized drive-in doors and a separate electrical panel. Recent exterior upgrades include a new perimeter fence and electric security gate. Property features two separate access points for added functionality. Current zoning permits a wide range of uses making this a fantastic opportunity with endless possibilities. A rare find with location, land, and infrastructure. This property is a must-see. Prime Location Near Hwy 401. (id:50886)
RE/MAX Realty Services Inc.
148 Green Road
Hamilton, Ontario
NEW R1 ZONING! ATTENTION DEVELOPERS, BUILDERS, INVESTORS! Amazing opportunity to develop in the heart of Stoney Creek. LOT 50' frontage x 305' depth. New updated R1 zoning allows for many new construction opportunities- Fourplex, Triplex, Single-family, Lodging Home- that you can start today! The location is perfect- close to all amenities, schools, highways, transit, shopping! Option to be sold along with 146 Green Road, which would allow you to add 2 multi-unit homes to your portfolio. Vendor Take Back Mortgage available to help you get started! Don't miss this prime location. (id:50886)
Royal LePage State Realty
10 Owl Lane
Caledonia, Ontario
Welcome to this beautifully updated 3-bedroom, 2.5-bathroom townhome located in the sought-after Avalon community in Caledonia. Boasting over $65,000 in premium upgrades, this stylish and functional home is perfect for families and professionals alike. Step inside to discover a bright, open-concept layout with modern finishes throughout. The primary bedroom offers a private retreat featuring a luxurious ensuite with a glass-tiled shower and a walk-in closet. Two additional generously sized bedrooms share a well-appointed 4-piece bathroom, while the convenience of upstairs laundry adds to the home's appeal. The unfinished basement includes a rough-in for a bathroom and is ready for your personal touch—ideal for adding living space, a home office, or a gym. Located just a 2-minute walk to the neighborhood park and a 5-minute walk to the future school, this home is perfect for growing families. Close to the Hamilton Airport and the Amazon Fulfillment Centre, commuting is a breeze. Don’t miss your chance to own a move-in-ready home in one of Caledonia’s most vibrant communities! (id:50886)
Real Broker Ontario Ltd
Real Broker Ontario Ltd.
436 Kennedy Drive
Trent Lakes, Ontario
CREATE YOUR DREAM RETREAT ACROSS FROM LITTLE BALD LAKE! Tucked away on a private 3/4-acre lot surrounded by mature trees and lush greenery, this raised bungalow offers a peaceful rural setting across the road from Little Bald Lake, with a nearby marina providing easy access to boating, fishing, and outdoor adventures. Located just 15 minutes from Bobcaygeon, you'll have convenient access to grocery stores, shopping, dining, golf, parks, a public beach, medical services, and more. This home features a durable metal roof, plenty of driveway parking, and convenient one-level living, offering a great opportunity to update and make it your own. Whether you're dreaming of a full-time rural lifestyle or a quiet cottage retreat, this #HomeToStay is full of potential and ready for you to shape something truly special. VTB may be possible. (id:50886)
RE/MAX Hallmark Peggy Hill Group Realty
Upper - 889 Fennell Avenue E
Hamilton, Ontario
Available January 1st. Welcome To Your New Home On The Sought-After Hamilton West Mountain! This Main Floor Property Has Been Meticulously Renovated W/Modern Finishes Just 3 Years Ago, Ensuring A Contemporary Living Experience That Is Both Stylish & Functional. Prepare To Be Wowed By The Open-Concept Kitchen, Featuring S/S Appliances, Stone Countertops, Dual Sink, & Trendy Tile Backsplash. Cooking & Entertaining Have Never Been This Delightful! Laminate Flooring Throughout The Property Adds A Touch Of Elegance & Is Easy To Maintain.This Spacious Property Boasts Three Bedrooms, Each With Ample Closet Space & Large Windows That Fill The Rooms W/Natural Light. Enjoy The Convenience Of A Sleek 4pc Bathroom, Perfect For Relaxation & Rejuvenation. Your In-Suite Laundry Facilities Make Laundry Day A Breeze. Two Dedicated Parking Spots For Your Convenience. Utilities Are Shared Between The Upper & Lower Units, With The Upper Main Floor Unit Responsible For 60% Of The Costs. Rest Easy Knowing That This Property Is Professionally Managed, Providing A Hassle-Free Rental Experience. Don't Miss Out On The Opportunity To Make This Stylish & Functional Main Floor Property Your New Home. (id:50886)
Rock Star Real Estate Inc.
101 Locke Street S Unit# 505
Hamilton, Ontario
This beautifully finished executive condo features 1 bedroom with a walk in closet & ensuite bathroom plus a den & additional 2 piece bathroom. Bright, modern & quality finishes throughout this amazing building conveniently located right on one of Hamilton’s best streets, Locke St. Walking distance to restaurants, shops, all amenities & night life. Ideal for a couple or single professional. (id:50886)
RE/MAX Escarpment Realty Inc.
58 Forestview Court
West Lincoln, Ontario
Elegant 3 bedroom plus den bungalow with sweeping views tucked away on a quiet crescent & backing onto greenspace! Massive basement with potential to easily add a 4th bedroom! The covered front porch with pot lighting, interlock walkways & manicured landscaping create a striking first impression. Grand family room features a floor-to-ceiling natural stone gas fireplace and large picture windows that fill the space with natural light. Beautiful hardwood flooring throughout most of main floor! Stunning white kitchen complete with a large centre island, quartz countertops, high-end stainless-steel appliances including a gas stove, and a spacious walk-in pantry! Walk out from dining room to an expansive deck with gazebo, stretching nearly the full width of the home. Enjoy unobstructed views of open greenspace, a truly serene backdrop for entertaining or quiet evenings under the stars. The primary suite is a private retreat with oversized windows, dual closets, and a luxurious 4-piece ensuite. A second spacious bedroom overlooks the beautifully landscaped front yard, while the main-floor laundry/mudroom with access to garage adds everyday convenience. The elegant lower level is ideal for guests, multi-generational living, or additional living space for the family! A large 3rd bedroom, a versatile den that can easily serve as a 4th bedroom, an additional walk in closet & a generous storage room complete the space. Oversized double garage & premium finishes throughout! Close to trails, parks, shopping, and highways, this is refined one-floor living at its finest! (id:50886)
RE/MAX West Realty Inc.
128 Lisgar Avenue
Tillsonburg, Ontario
This newly built residence perfectly blends contemporary design, functional living, and luxurious finishes. With the potential for an in-law suite featuring a separate side entrance and heating, this home offers flexibility for multi-generational living or future expansion. The exterior impresses with a sleek combination of brick, hardboard, warm wood accents, and black trim details. The inviting covered front porch is the perfect spot to unwind and enjoy the neighbourhood. Step inside to a bright foyer with convenient access to the double garage, setting the tone for the sophisticated design throughout. Inside, you'll find high-end fixtures, stylish finishes, and a modern colour palette flowing seamlessly from room to room. The chef-inspired kitchen is a true highlight, complete with smooth cabinetry, built-in appliances, quartz countertops, a large island, and plenty of storage. From here, walk out to the covered rear porch, ideal for outdoor dining or BBQ season. The open-concept main floor connects the kitchen, dining, and great room effortlessly. Floor-to-ceiling windows and custom built-ins create an inviting, light-filled space with views of the private backyard framed by mature trees. The primary suite offers a peaceful retreat with a spa-like 4-piece ensuite, featuring a freestanding tub and a glass-enclosed shower. Two additional bedrooms provide flexibility for guests, family, or a home office. Downstairs, the unfinished basement with a bathroom rough-in offers endless possibilities to create your dream rec room, gym, or secondary suite. Enjoy privacy, modern design, and everyday comfort in this thoughtfully crafted home, ready for you to move in and make it your own. (id:50886)
Real Broker Ontario Ltd.
1423 Blessington Road
Belleville, Ontario
Welcome to this beautifully renovated farmhouse set on 19 acres of countryside charm. This 4 bedroom, 2 bath home offers modern updates while preserving its character. The main level features a farmhouse kitchen with granite countertops, pantry & more and has engineered hardwood floors flowing into the dining and living room where a wood burning fireplace creates a warm center piece. Convenient main floor laundry includes a 3PC bath. Great size foyer as you enter the home with a large main level bedroom. Upstairs you'll find 3 spacious bedrooms with pine flooring and a full bath with porcelain tile. The property is ideal for hobby farming or country living, boasting extensive outbuildings, including a new 30' x 40' garage, original 3 car garage (32' x 22'), drive shed (32' x 80'), barn, woodshed, garden shed, bunkie & outhouse (2024), deck, 3 season sun room, 27' salt water pool with deck, gazebo and raised garden beds. A rare opportunity to enjoy modern comfort, ample storage, and endless outdoor space - all just minutes from Belleville (id:50886)
Royal LePage Proalliance Realty
0 Snow Road
Bancroft, Ontario
Experience Rural life just 1 km from Downtown Bancroft. This recently severed lot features 4.58 acres and also backs on to a large tract of crown land with hiking access to the Eagles Nest Park. With 570' of road frontage and a driveway path cleared, all that's waiting is your creativity and building drawings. A creek flows through the lower part of the property offering a peaceful place to unwind. (id:50886)
Century 21 Granite Realty Group Inc.
234 Angeline Street N
Kawartha Lakes, Ontario
If you've driven by this property and wondered what it offers - the wait is over. Finally on the market, this home delivers WAY MORE than you could imagine. The main floor features an eat-in kitchen, a formal dining room with walkout to the BACK DECK, a bright living room with a wood-burning fireplace, and a SUNKEN family room with a second wood-burning fireplace. A convenient THREE-PIECE bathroom, a mudroom, and multiple back walkouts add to the functionality of the main level. Upstairs, you'll find FOUR generous bedrooms and a full four-piece bath, including a massive primary suite with it's own private ENSUITE and walk-in closet. The FINISHED LOWER LEVEL expands your living space with a fourth bathroom, another sunken family room with a cozy GAS FIREPLACE, a rec room, cold storage, and a FIFTH BEDROOM. The backyard is a PRIVATE RETREAT fully LANDSCAPED with mature greenery, gardens, a large deck, STAMPED CONCRETE INGROUND POOL, and HOT TUB, plus gated PARK ACCESS. A DETACHED double-car garage, INTERLOCK driveway, updated windows, and a new roof complete this impressive package. (id:50886)
Royal LePage Frank Real Estate

