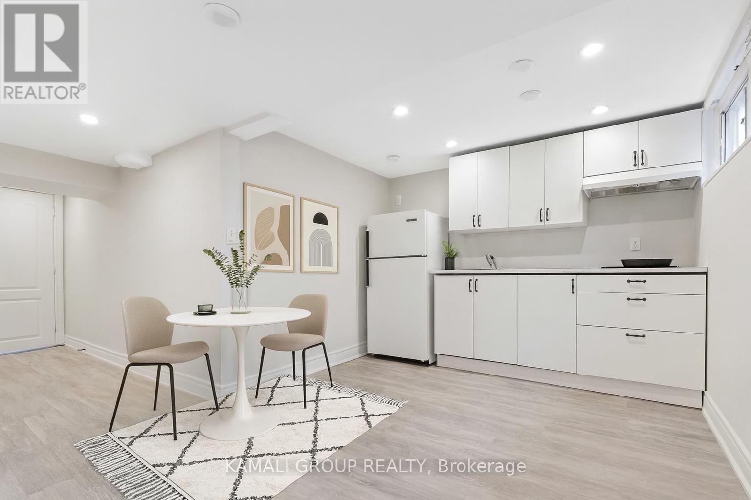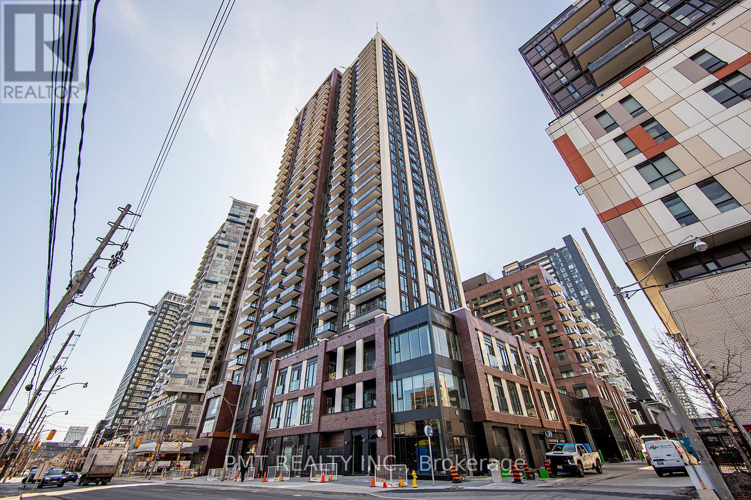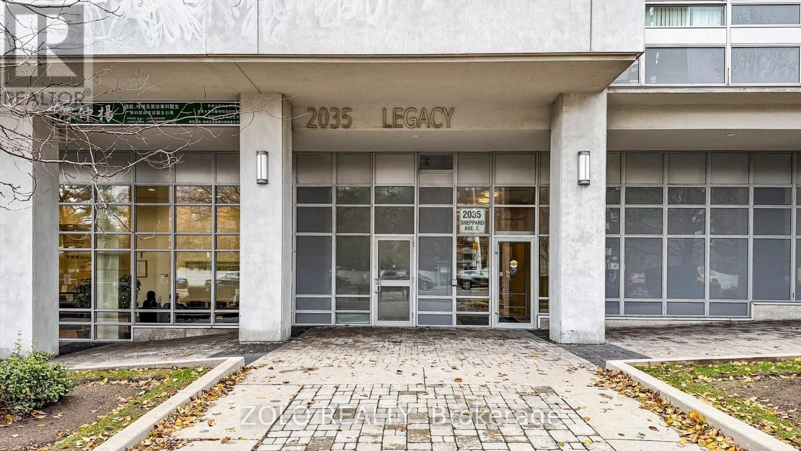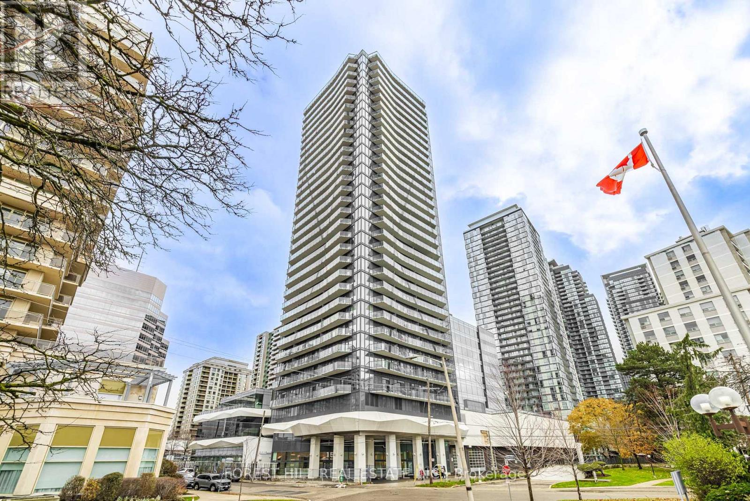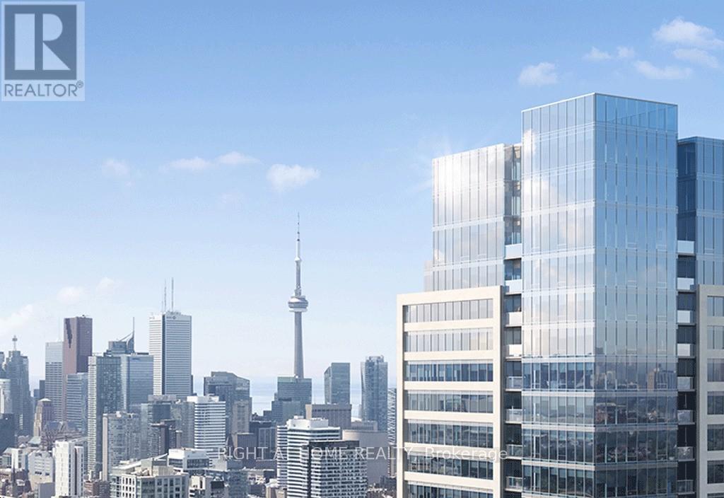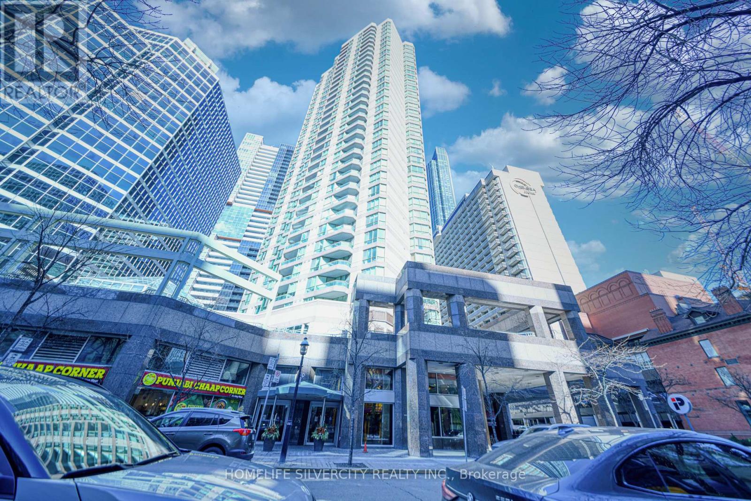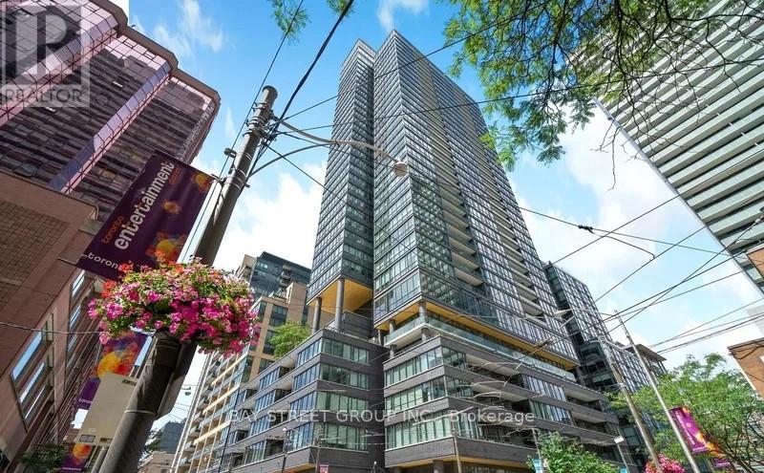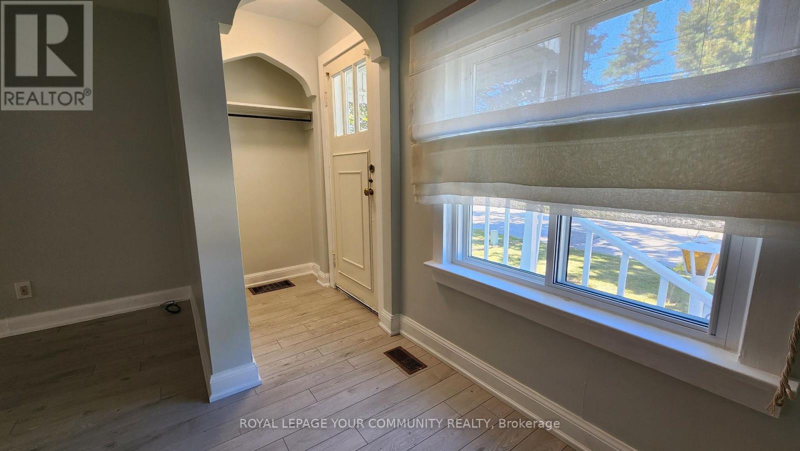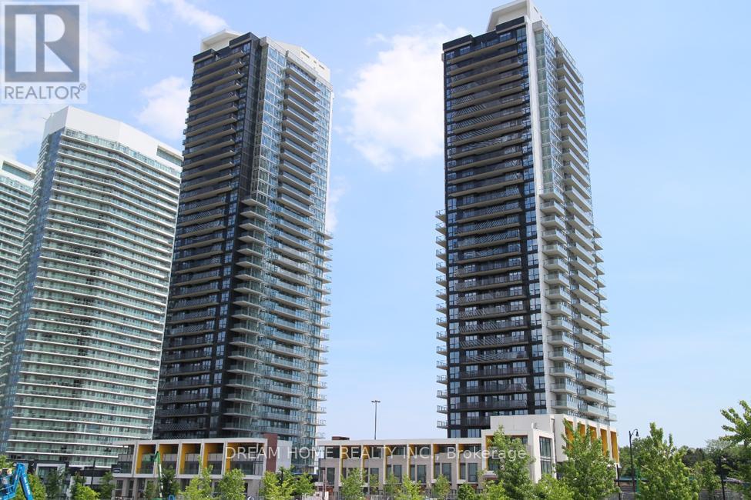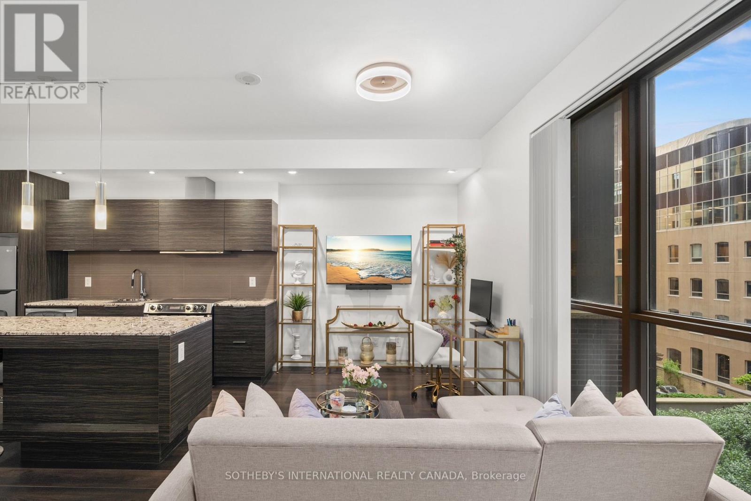205 - 100 Cowdray Court
Toronto, Ontario
Bright South-West corner suite in a clean and well maintained professional building. Move in ready with a kitchenette. Convenient location with ample surface parking, easy access to Hwy 401 & public transit. (id:50886)
Hc Realty Group Inc.
Bsmt 2 - 169 Brighton Avenue
Toronto, Ontario
1+1 Bedroom Apartment Including Parking! Open Concept Layout, Modern Renovated Kitchen, Huge Above Grade Window, Laminate Flooring, LED Lighting, Pot Lights, Steps To Parks, Minutes To Sheppard West TTC Subway Station, Schools, Amenities, Yorkdale Shopping Centre & Hwy 401 (id:50886)
Kamali Group Realty
1105 - 75 Dalhousie Street
Toronto, Ontario
Largest 2 bedroom plus den layout in the building , featuring an open-concept design with distinct dining and living areas. The den can be used as the third bedroom. It comfortably fits a double bed and has private closet space. This renovated, turnkey corner unit offers over 900 sq ft in a prime downtown Toronto location, just steps from TMU, U of T, and the Toronto Eaton Centre. The spacious floor plan is ideal for entertaining and everyday living, with a renovated kitchen featuring quartz countertops, stainless steel appliances, and ample cabinet storage. The upgraded 4-piece bathroom includes a quartz countertop and a modern finish. Floor-to-ceiling windows and a Juliette balcony bring in abundant natural light. Throughout the unit, you'll find generous closet space, a pantry,and well-planned storage. All-inclusive maintenance fees cover AC, heat, hydro, and water, offering exceptional value. One parking spot is included, a rare bonus in this central location. (id:50886)
Royal LePage Signature Realty
809 - 130 River Street
Toronto, Ontario
Welcome to 130 River Street, Suite 809 at Artworks Condominiums a contemporary residence in the heart of Toronto's vibrant Regent Park community. This thoughtfully designed suite features a bright open-concept layout with floor-to-ceiling windows, a modern kitchen with sleek finishes, and a private balcony with unobstructed city views. The spacious bedroom offers ample closet space, while the spa-inspired bathroom completes this stylish urban retreat. Residents of Artworks Condos enjoy exceptional amenities, including a state-of-the-art fitness centre, co-working lounge, party room, children's play area, and an expansive rooftop terrace. Perfectly situated, this address provides immediate access to local shops, cafes, community parks, and recreational facilities, with convenient transit connections and proximity to the DVP and downtown Toronto. (id:50886)
Pmt Realty Inc.
421 - 2035 Sheppard Avenue E
Toronto, Ontario
Bright 1-Den Unit for Lease at The Legacy Condos! Podium Tower only 4 Floors only! Enjoy open-concept living with sleek laminate flooring throughout and your own private balcony overlooking the Courtyard Garden. This unit includes an owned locker for extra storage and parking spot. Tenant pays Hydro only! Perfect location just a 15-minute walk to Don Mills Subway Station and Fairview Mall, with quick access to Hwy 404, Hwy 401, and public transit. The building features the following amenities: 24-Hr Concierge Indoor Pool & Sauna Gym Guest Suites Party & Theatre Rooms Rooftop Garden with BBQ Area...and more. (id:50886)
Zolo Realty
2910 - 15 Ellerslie Avenue
Toronto, Ontario
**Just Off Yonge St ------ Split 2 Bedrooms + 2 Washrooms + 2 Balconies + One(1) Parking + One(1) Locker Included ------ Corner ------ N.E Corner Unit ------- STUNNING VIEWS/unobstructed views ------ SPECTACULAR***CITY--SKYLINE-- VIEWS**This unit boasts a Hi CEILING/SMOOTH CEILINGS Throughout with FLOOR TO CEILING WINDOWS(Living Rm/Dining Rm & Primary Bedroom), and open concept floor plan with airy-happy vibe atmosphere unit. Providing a spacious foyer and the centre of main living area(living/dining/kitchen) showcases a stunning floor-to-ceiling windows, allowing a breathtaking views with abundant natural sun lights, easy access design to a large balcony for fresh-retreat. The inspired kitchen is equipped with premium appliance and modern/sleek kitchen cabinet. The primary suite offers a private balcony with a sliding door, and 3pcs own ensuite. The additional,2 bedroom provides its own closet. Situated in the highly-desired, just off Yonge st, exploring the vibrant & super convenient to all amenities neighbourhood, everything you need is within easy reach ----------------- This beautiful unit is in move-in ready condition and super meticulously maintained/cared by its owner. and Enjoy premium building amenities including 24-hr concierge, fitness centre, spin & yoga studio, theatre, games & party rooms, guest suites, and BBQ terrace. (id:50886)
Forest Hill Real Estate Inc.
5103 - 603 Sherbourne Street
Toronto, Ontario
*This Is An Assignment Sale!" Luxury Brand New 1 Bedroom Top 51st Floor unobstructed "LAKE VIEWS" at Burke Condo 574 sq.feet with south-West facing. Features include a 5-star kitchen with countertops, integrated appliances, ensuite laundry. Enjoy resort-style amenities: rooftop pool with BBQ area, gym, sauna, entertainment lounge, and more. Steps to Castle Frank & Sherbourne subway stations, with quick access to the DVP. Minutes from Yorkvilles shops, top restaurants, and downtown Toronto (id:50886)
Right At Home Realty
#2900 - 38 Elm Street
Toronto, Ontario
Look No Further! Luxurious Minto condos. Located in the Heart of Downtown core. Eaton Centre, Dundas Square , Restaurants, Sick Kids Hospital, Min to Subway, Universities. Perfect for Investment and End user, Spacious Living and Dining w/large Window. Master with Ensuite and walk -in closet. Newly Installed Floor and Fresh Paint. First Class Amenities With indoor Pool, Gym, Kids Play Area , 24 Hrs security. (id:50886)
Homelife Silvercity Realty Inc.
510 - 8 Charlotte Street
Toronto, Ontario
Experience contemporary urban living in this beautifully designed unit featuring 9.5-ft ceilings and a fully renovated bathroom. Comes with 1 parking space and 1 locker for added convenience. Perfectly situated right on King Street, just steps from the TTC, Financial and Theatre Districts, top restaurants, Starbucks, LCBO, groceries, and more - everything you need at your doorstep! Enjoy luxury amenities, including an outdoor pool, BBQ terrace, lounge area, gym, 24-hour concierge, guest suites, and a party room. Photos taken prior to tenant's occupancy. (id:50886)
Bay Street Group Inc.
207 Olive Avenue
Toronto, Ontario
Recently updated Raised Bungalow with updated kitchen and new windows. Tandem parking at the side of the property. (id:50886)
Royal LePage Your Community Realty
2311 - 85 Mcmahon Drive
Toronto, Ontario
3 Years Old Building By Concord. Seasons.1 Bedroom Unit Plus 1 Parking & 1 Locker. Open Concept Kitchen With Quartz Counter Top And Backsplash. 9' Ceiling. Floor To Ceiling Glass WindowBuilding Features Touchless Car ,24 Hrs Concierge, Mins Walk To Bessarion Subway Station, Easy Access To Ttc, Park , Ikea, Hospital, Canadian Tire, Mall, Restaurants,Hwy401,404/Dvp And Oriole Go Station. (id:50886)
Dream Home Realty Inc.
415 - 8 Charlotte Street
Toronto, Ontario
Luxury furnished rental at the Charlie Condos in the heart of the Entertainment District. World class amenities including outdoor pool and lounge with CN Tower view. This spacious 1 bedroom condo has been tastefully furnished to provide a turnkey lease solution for the most discerning tenant. (id:50886)
Sotheby's International Realty Canada


