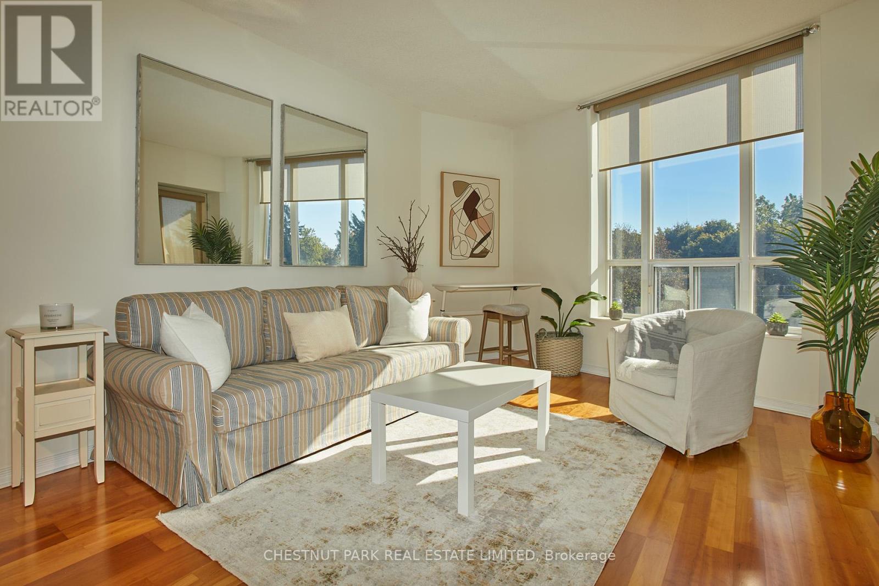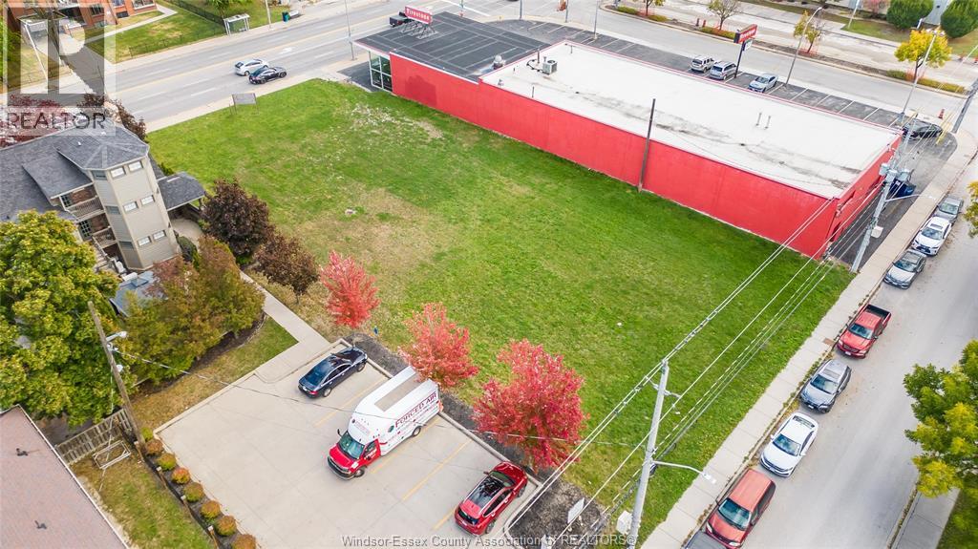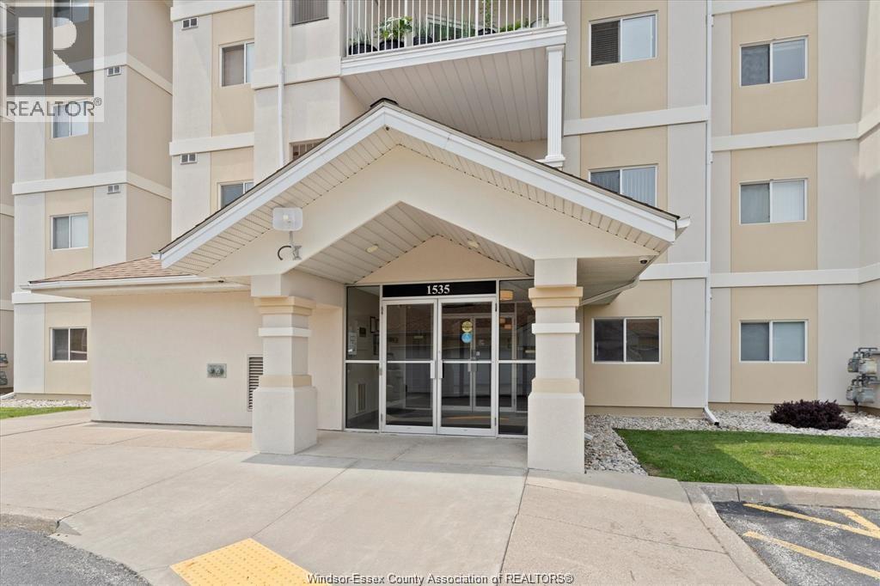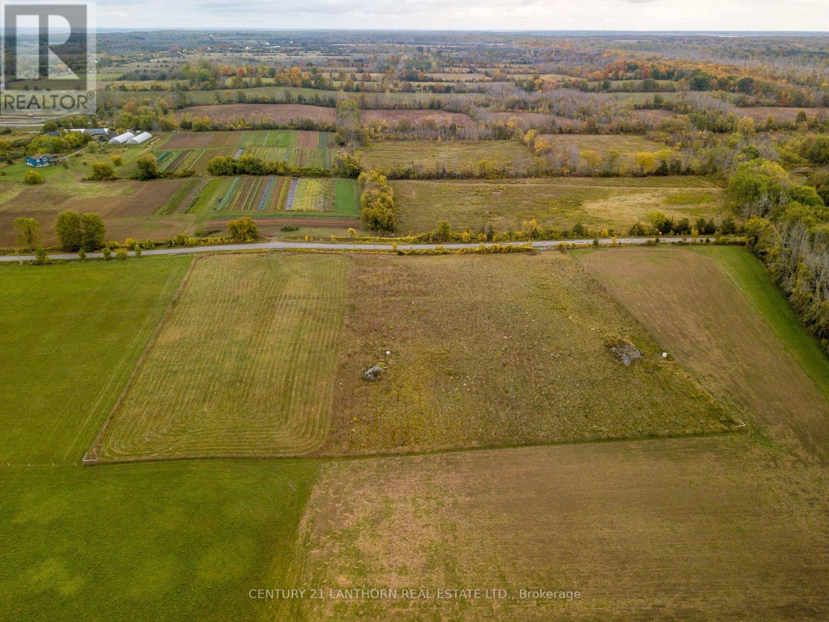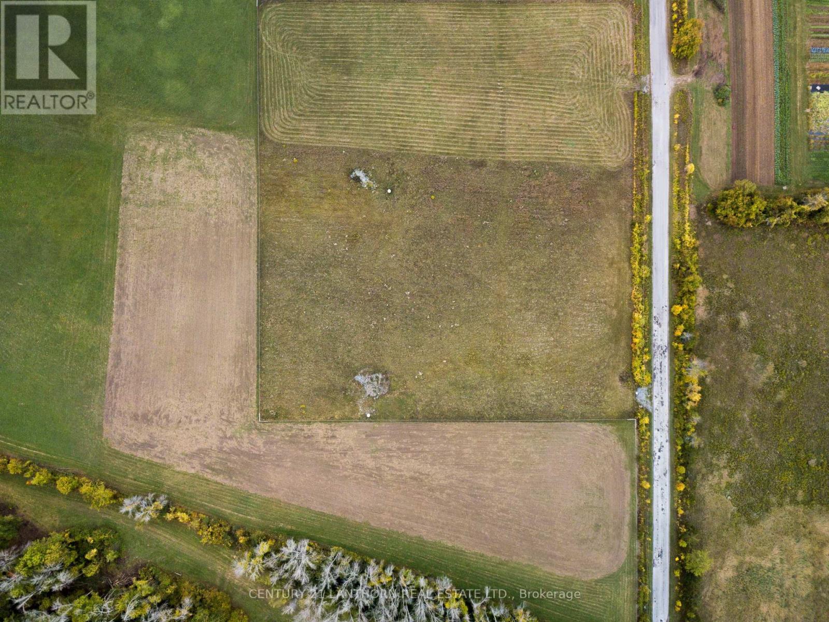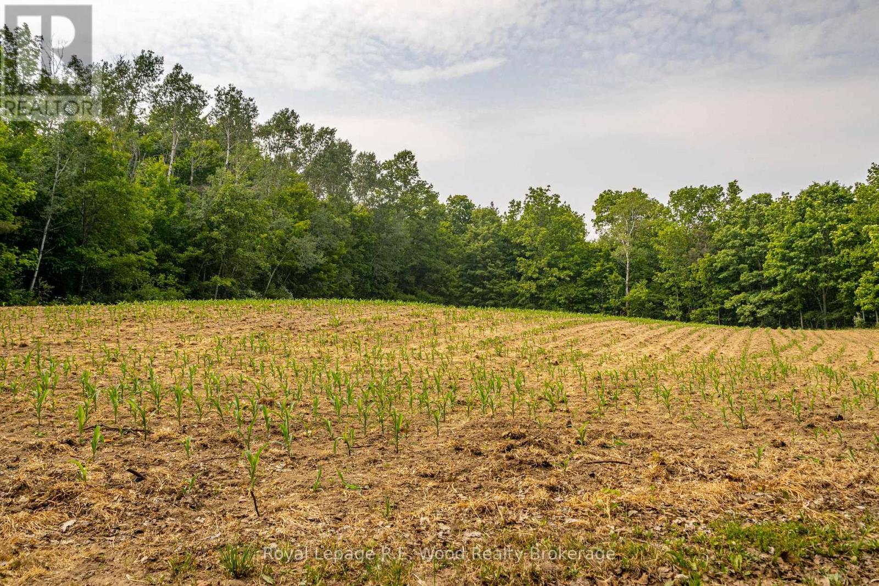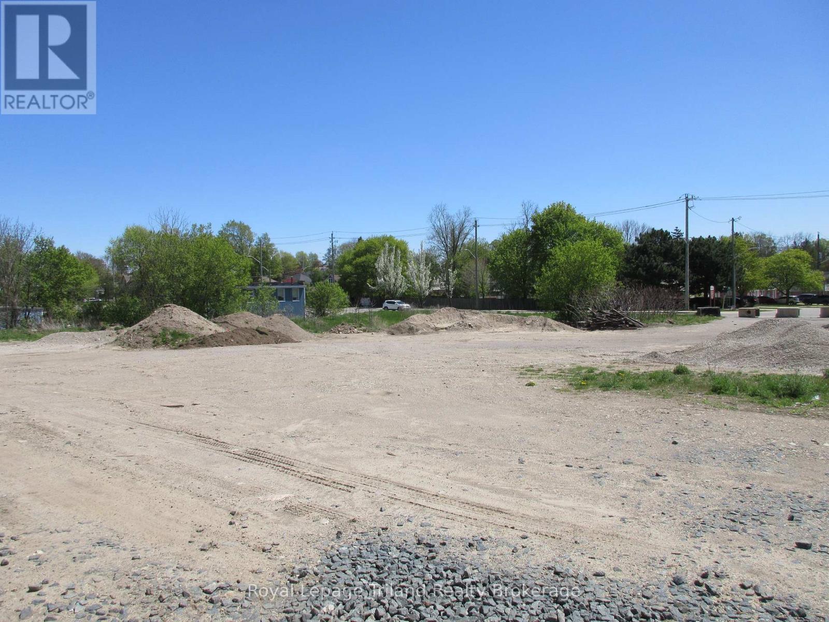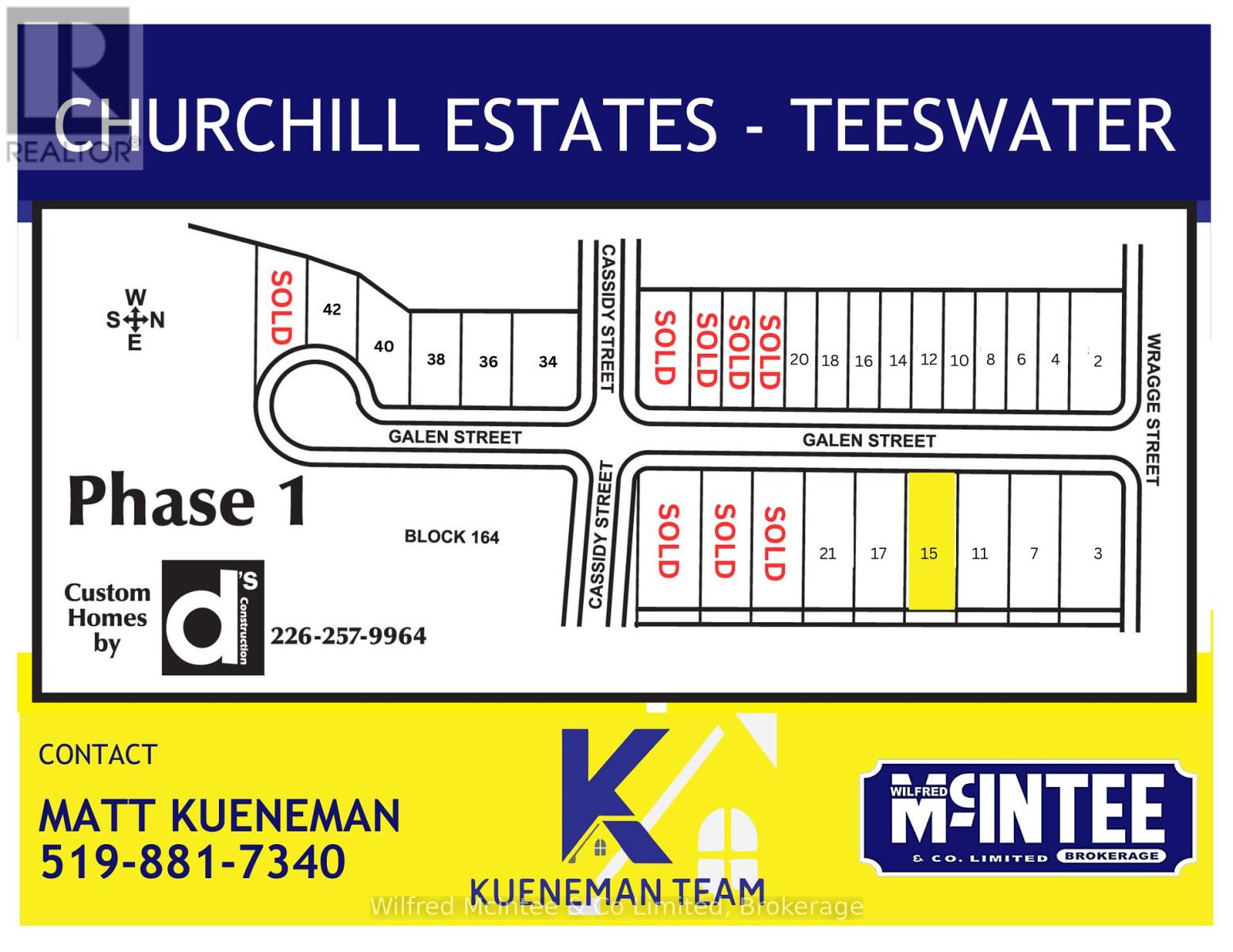413 - 451 Rosewell Avenue
Toronto, Ontario
Are you ready for a new chapter in a delightful condo? Needing a lifestyle change, doesn't mean 'sacrifice' when your new space offers everything you need and more. Nestled in the heart of Lawrence Park, this location is surrounded by beautiful parks and top-tier schools, providing a serene and enriching environment. And when you're in the mood for some city life, a short walk takes you straight to Torontos lively cultural scene. Wave goodbye to yard work and snow shoveling! Instead, enjoy sipping your morning brew on a sunlit south-facing balcony as the large windows and high ceilings invite in an abundance of natural light, creating an uplifting atmosphere. The primary bedroom offers a walk-in closet, ensuite bathroom, and extra linen storage, perfect for organizing your space or indulging in a little retail therapy. The smart split-bedroom layout provides both privacy and comfort, with the second bedroom conveniently located near a full bathroom.Join a warm, welcoming community in this well-managed, low-rise building that offers 24-hour concierge service in the adjoining lobby. You can travel or step out with peace of mind knowing your home is secure. (id:50886)
Chestnut Park Real Estate Limited
3401 Roxborough Unit# Upper
Windsor, Ontario
MAIN & UPPER FLOOR UNIT FEATURING SPACIOUS LIVING RM, DINING RM & KITCHEN. STACKABLE LAUNDRY CLOSET ON MAIN FLR. 2ND LVL HAS 3 GOOD SIZE BDRMS & FULL BATH. FRONT & REAR ENTRANCES, SIDE DRIVEWAY PARKING FOR 2 CARS. PRIME LOCATION IN SOUTH WINDSOR, CLOSE PROXIMITY TO SCHOOLS, BUS ROUTES, SHOPPING & RECREATIONAL AMENITIES. MINIMUM 12 MONTH LEASE. **PLUS(gas+electric)UTILITIES & TENANTS LIABILITY INSURANCE REQUIRED. (id:50886)
Manor Windsor Realty Ltd.
104 - 38 Joe Shuster Way
Toronto, Ontario
Think You Can't Afford Downtown Living? Think Again! * Downtown Toronto City Living Under $450,000 With A Parking Spot And Locker? Yes, You Read That Right! * This Spacious 1-Bedroom Sits At The Intersection Of King Wests Chic Nightlife, Queen Wests Eclectic Style, And Liberty Village's Warm, Community Vibe * Inside, The Airy, Open-Concept Layout Features A Sleek Modern Kitchen With Granite Countertops, Stainless Steel Appliances, Under-Cabinet Lighting, And A Dining/Living Space Designed For Effortless Entertaining- Or Skip The Cooking With Hundreds Of Foodie Hotspots Just Steps Away * The Sun-Filled Primary Bedroom Boasts A Full Wall Of Closet Space And A Large Window Overlooking Your Private Terrace, Big Enough For A Full Patio Set + Dining Chairs * Bonus: As A Main-Floor Corner Unit With Only One Neighbour, You'll Enjoy Unmatched Privacy, No Long Elevator Waits, And Zero Stairs To Climb * The Bridge Condos Offer City Living With A Neighbourhood Feel * Walk To Large Parks, Trendy Cafés, And BMO Field, Or Hop On Transit For Quick Access Anywhere In The City * This Well-Managed Building (Under 15 Years Old) Makes The Perfect Backdrop For Your Morning Coffee, Evening Wine, And Everything In Between * At 585 Sq Ft, This Lovingly Maintained Home Blends Style, Comfort, And Unbeatable Value- Especially Under $450K!! It Won't Be A Buyers Market Forever * Get In Now And Start Building Your Equity Here For Your Future! (id:50886)
Royal Heritage Realty Ltd.
1181 Ouellette Avenue
Windsor, Ontario
An exceptional investment opportunity awaits with 1181 Ouellette Avenue and 1170 Pelissier Avenue, located within Windsor’s highly visible and rapidly evolving Ouellette–Pelissier mixed-use corridor. Positioned in the heart of the central business and medical district, these properties offer direct connection to Windsor’s expanding economic, institutional, and residential growth. The surrounding area is undergoing major transformation fueled by billions in new investment, including the $5B Stellantis LG EV battery plant, Windsor’s future state-of-the-art mega hospital campus, and several high-density residential and retirement developments that continue to elevate demand for mixed-use urban environments. Zoned CD3.2, the site provides exceptional development flexibility with permitted uses ranging from commercial, medical, and retail to hospitality and multi-residential. Generous height allowances up to 55 meters and density potential exceeding 300 units per hectare create strong opportunities for impactful, future-focused projects. The corridor also provides seamless regional connectivity with immediate access to Highway 401, the EC Row Expressway, and Windsor’s international border crossings, placing Detroit and the broader economic region just minutes away. Poised to anchor the next chapter of downtown revitalization, these properties present a rare opportunity for visionary developers and investors to shape Windsor’s urban core. (id:50886)
RE/MAX Care Realty
1535 Grand Marais Road West Unit# 301
Windsor, Ontario
Step inside this stunning, newly renovated 1,100 sq ft 2 bed & 2 bath condo at 1535 Grand Marais in South Windsor! Featuring an all new kitchen with quartz countertops, new cabinetry, and all-new stainless steel appliances. Both bathrooms have been beautifully redone, featuring a custom tiled standing shower in the master bathroom. You’ll love the brand-new washer and dryer, new flooring throughout, and high-end linen curtains that add warmth and elegance. The bright, open layout is perfect for relaxing or entertaining. Located in a clean, secure, and well-kept building surrounded by mature trees, just minutes from shopping, parks, restaurants, and top-rated schools, with easy access to EC Row and Highway 401. Move right in and enjoy stylish, maintenance-free living in one of Windsor’s most convenient neighbourhoods. (id:50886)
Lc Platinum Realty Inc.
861 Fish Lake Road
Prince Edward County, Ontario
This beautiful site presents an ideal building envelope for your new home, featuring a charming rural ambiance and partial views of Fish Lake. The highly fertile soil offers a great advantage for any home gardener looking to grow fruits, vegetables, and flowers on the 3.18-acre property. Well reports and surveys can be provided upon request. **Extras:** This peaceful location is just 15 minutes from Picton, 30 minutes from Sandbanks, and 25 minutes from Highway 401. Start your new venture here! (id:50886)
Century 21 Lanthorn Real Estate Ltd.
837 Fish Lake Road
Prince Edward County, Ontario
Welcome home to 837 Fish Lake Rd! This beautiful location offers an ideal building site for your new home. The fertile soil is a fantastic bonus for any home gardener looking to grow fruits, vegetables, and flowers on the 2.47 acres of land. **Extras:** Enjoy the peace of this location, which is just 15 minutes from Picton, 30 minutes from Sandbanks, and 25 minutes from Highway 401. Let's get started on your new venture! (id:50886)
Century 21 Lanthorn Real Estate Ltd.
55833 Eden Line
Bayham, Ontario
This 130 acre parcel consists of 5 separate fields totaling approx 40 workable acres. The balance is beautiful forest with mature trees, ravines, and trails; abounding with wildlife. The Otter Creek winds its way through the property with breathtaking views from forest slopes, with a little work you could have one of the best private equestrian trail systems in the county. Enjoy a perfect sunset on your back deck overlooking a valley with your own large private pond. The 3 bedroom 2 bathroom home is in great condition with many updates throughout, wisely situated on the top of the hill near the entrance to the property, the home overlooks a large portion of land for an unbeatable view. Several outbuildings, including larger coverall style barn, small bunkie near pond, old cabin- ready for restoration, and multiple workshops. This property is the ranch/estate/nature getaway you've been waiting for. Ample opportunity and space for farming, hunting, fishing, Agri-tourism, equestrian/ trail riding, AirBnb's, nature walks, the possibilities are limitless. (id:50886)
Royal LePage R.e. Wood Realty Brokerage
95 Victoria Street S
Woodstock, Ontario
BUYER CAN HAVE INPUT ON THIS TURNKEY OPERATION SO COME AND HAVE A LOOK AT THIS 6500 SQ/FT STAND ALONE 2 STOREY RESTAURANT WITH ROOF TOP PATIO (2000 sq ft) AND A MAIN FLOOR PATIO (1350 sq ft) AND BASEMENT (2200 sq ft) WHICH IS UNDERGOING EXTENSIVE RESTORATIONS.THIS SITE ALSO PERMITS FUTURE DEVELOPMENT. OVER ONE ACRE OF MIXED USE DEVELOPMENT SITE OFFERS COMMERCIAL ZONING WITH THE ABILITY TO BUILD 30 UNIT APARTMENT BUILDING WITH 6 STOREYS.ZONING IS IN PLACE FOR THIS PROPERTY WITH MAIN FLOOR COMMERCIAL RETAIL.THE BUYER CAN HAVE FIRST RIGHT OF REFUSAL ON THE PROPERTY NEXT DOOR WHICH IS ALSO FOR SALE AND HAS ZONING FOR ANOTHER 6 STOREY 30 UNITS APARTMENT BUILDING WITH COMMERCIAL ON MAIN FLOOR. (id:50886)
Royal LePage Triland Realty Brokerage
Ptlt 20 Con1 Henry Street
Woodstock, Ontario
Just under one acre mixed use development site that offers commercial zoning with ability to build 30 units over 6 storeys of mixed use development. Zoning in place, plans include a 30-unit building on two separate parcels with main floor retail. This site currently sites vacant, and can be combined with neighbouring site to develop up to 60 units. Nearing site plan approval. VTB available. (id:50886)
Royal LePage Triland Realty Brokerage
40 Galen Street
South Bruce, Ontario
Welcome to Churchill Estates, Teeswater's newest subdivision! Were offering large serviced building lots ready for construction starting Spring 2025. You can purchase your lot and choose your own builder (some restrictions apply), or take the hassle out of the process by building with D's Construction! With D's, you can combine your lot price and build price into one simple package. D's offers custom quality built homes that come complete with a concrete driveway and a landscaping package. Take advantage of a low down payment and start your dream home this spring! Teeswater is a charming community located in Bruce County, just 25 minutes from Lake Huron and 35 minutes to Bruce Power. Call today for more details. (id:50886)
Wilfred Mcintee & Co Limited
15 Galen Street
South Bruce, Ontario
Welcome to Churchill Estates, Teeswater's newest subdivision! Were offering large serviced building lots ready for construction starting Spring 2025. You can purchase your lot and choose your own builder (some restrictions apply), or take the hassle out of the process by building with D's Construction! With D's, you can combine your lot price and build price into one simple package. D's offers custom quality built homes that come complete with a concrete driveway and a landscaping package. Take advantage of a low down payment and start your dream home this spring! Teeswater is a charming community located in Bruce County, just 25 minutes from Lake Huron and 35 minutes to Bruce Power. Call today for more details. (id:50886)
Wilfred Mcintee & Co Limited

