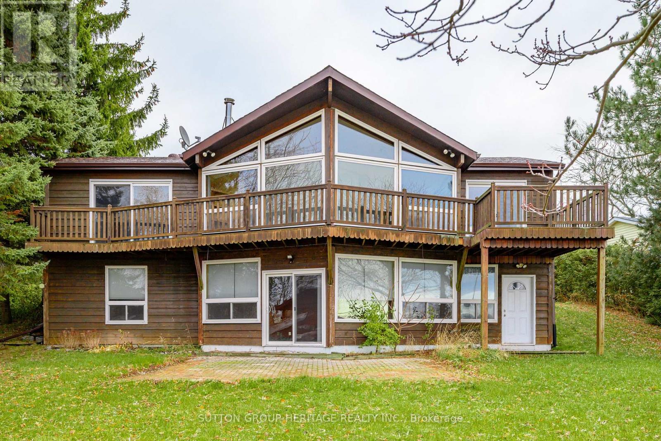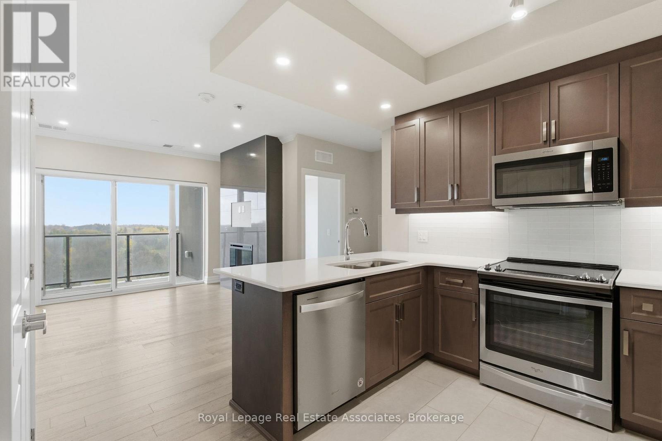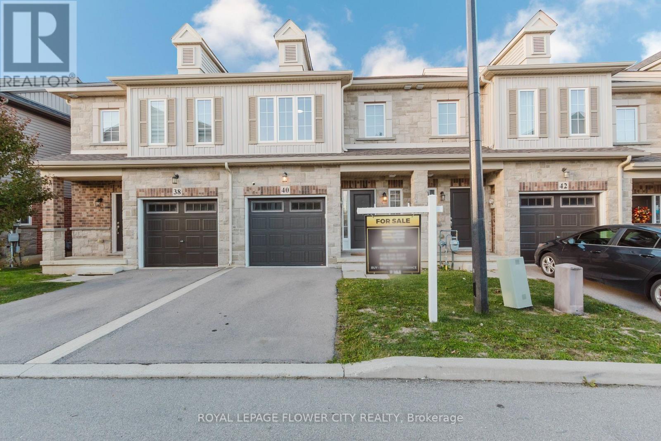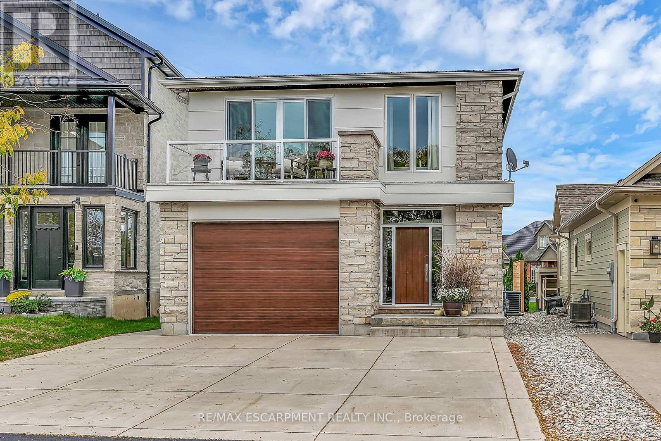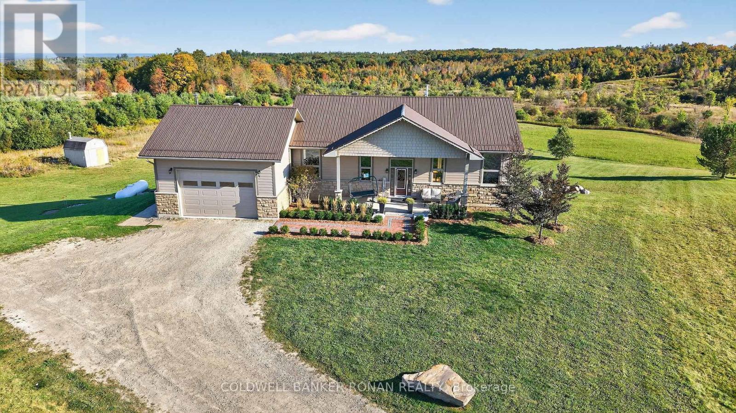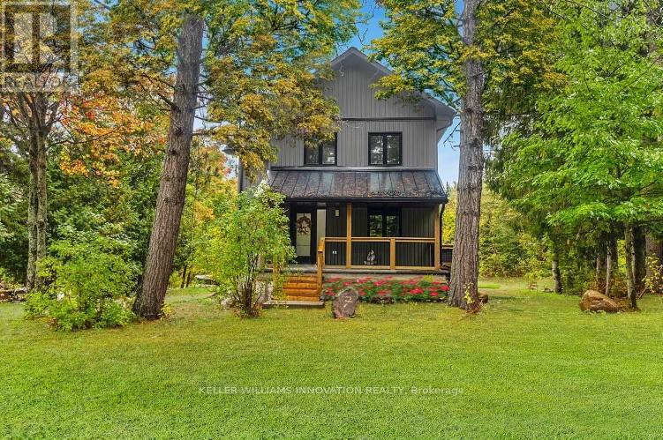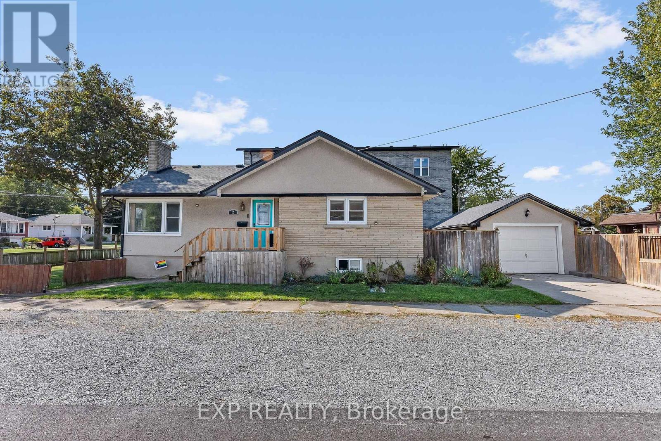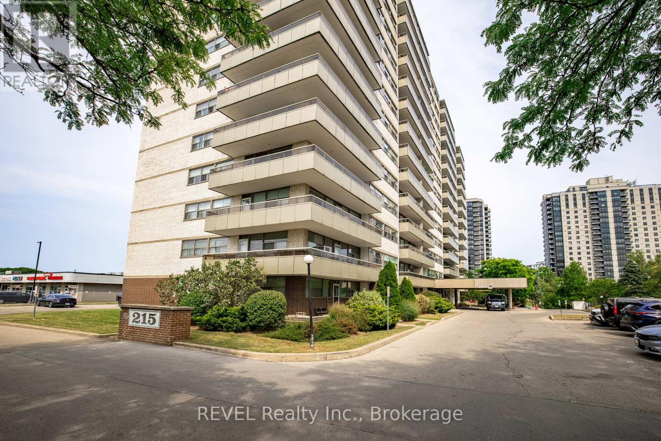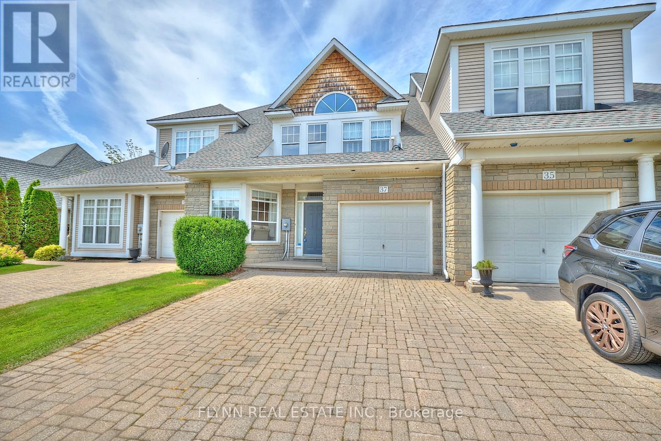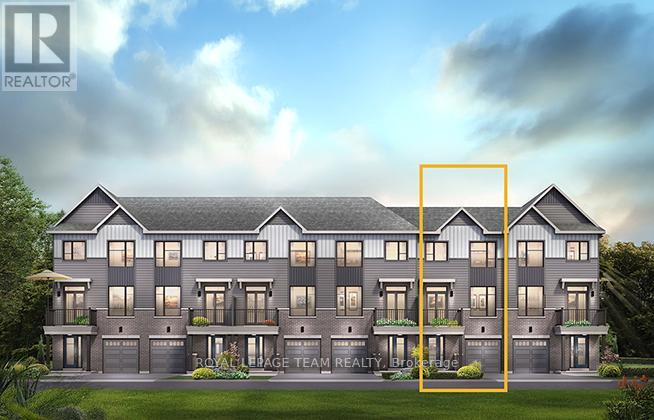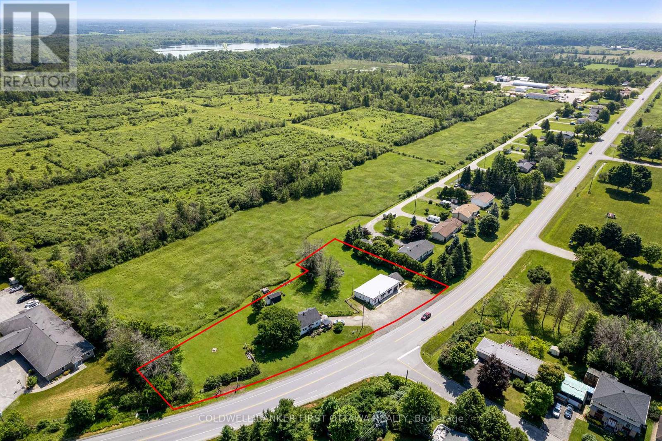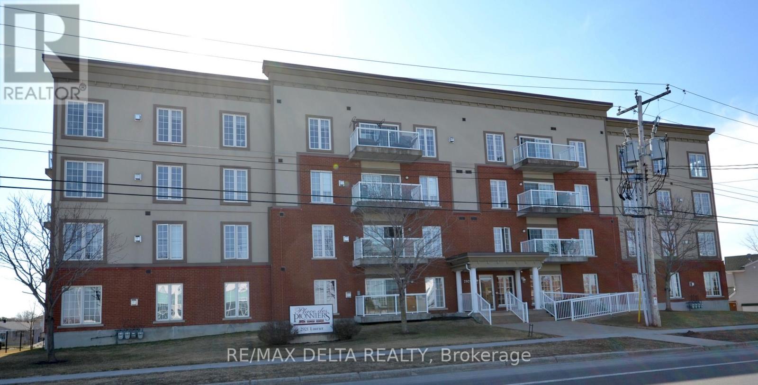24 Pleasant View Crescent
Kawartha Lakes, Ontario
Welcome to 24 Pleasant View Crescent! Enjoy the Amazing Views and Spectacular Sunsets on Lake Scugog! This spacious, Custom Built Bungalow offers Cathedral Ceilings, Floor to Ceiling Lakeside Windows in the Great Room, 3 Bedrooms, 4 pc Bath on the main level. The Lakeside Deck includes 2 Walkouts, 1 from Kitchen and the other from the Primary Bedroom. A great spot to enjoy your morning coffee overlooking this beautiful property and appreciate water front living! Located in a Beautiful Lakefront Community this home also offers a Lower level Complete In-Law Suite Inc., Kitchen/1 bedroom, office (or extra bedroom), Family Room, 1-4 pc, 1-2 pc bath, woodstove, 2 walk-outs to patio and overlooking the Lakefront. Enjoy the gorgeous sunsets over the water thanks to the home's western exposure. This expansive property offers endless possibilities for relaxation and outdoor enjoyment. Extra bonus is the privacy due to the abutting lot owned by Mariposa TWP. There is a ton of living space in this home, perfect for the in-laws, multi-family living or just to enjoy all that space! Extra deep lot of approx. 240 feet and 101 feet of waterfront. Recent updates include: Furnace, Central A/C and Roof in (2019) date is approximate. (id:50886)
Sutton Group-Heritage Realty Inc.
814 - 1878 Gordon Street
Guelph, Ontario
Welcome to luxury condo living in the heart of South Guelph! Enjoy the beautiful views from this well appointed 8th floor unit with a south facing balcony. Featuring 1 bedroom and 1 bathroom, this unit offers the perfect blend of modern comfort and urban convenience. Beautifully upgraded throughout, this bright and spacious unit features high-end finishes that are sure to impress. With a thoughtful open concept layout, the living and dining areas flow seamlessly, ideal for entertaining friends and family. With amazing building amenities to enjoy, such as a fitness room, SKY lounge featuring a pool table and bar, and a wicked golf simulator, this is the perfect place to call home. Location is everything! If you are a commuter, you will love the quick access to HWY 401 and HWY 6. Just 15 minutes from downtown Guelph, and walking distance to shopping, dining, transit and parks, this condo offers the ultimate low-maintenance living. Reach out today for a private showing - this one won't last long! Available immediately. (id:50886)
Royal LePage Real Estate Associates
40 Dayman Drive
Hamilton, Ontario
This stunning two-storey, 3-bedroom, 2.5-bath townhome is located in the prestigious Meadowlands community. Featuring 9-foot ceilings on the main floor, the home offers a bright and sun-filled open-concept layout with brand-new flooring throughout-no carpet. The modern kitchen is equipped with a central island and stainless steel appliances. Upstairs you'll find three spacious bedrooms and two bathrooms, including a large primary suite with an ensuite bath, walk-in closet, and oversized windows. Additional conveniences include second-floor laundry and direct access from the garage. Situated in a prime location, this property is just minutes from McMaster University, hospitals, Highway 403, and major shopping centres. (id:50886)
Royal LePage Flower City Realty
21 - 80 New Lakeshore Road
Norfolk, Ontario
Custom Designed 2+2 bedroom, 3.5 bathroom Port Dover home located in the sought after South Coast Terrace gated community. Residency in this exclusive enclave includes use of community inground pool, tennis/pickleball court, and private access to the lake with observation deck & stairs to beach area! Great curb appeal with oversized concrete driveway, & entertainers dream backyard Oasis complete with screened in porch, outdoor gas fireplace, & hot tub. The masterfully designed interior layout features 2500 sq ft of distinguished living space highlighted by great room with open to above ceilings & gas fireplace, gourmet kitchen, dining area, 2 pc bathroom & foyer. The 2nd level is highlighted by upper level deck, 3 pc primary bathroom & 2 bedrooms including primary bedroom with walkout to private terrace & 5 pc ensuite with walk in shower, soaker tub & in suite laundry. The finished basement includes 2 additional bedrooms, rec room. Experience Port Dover Living at its Finest! (id:50886)
RE/MAX Escarpment Realty Inc.
796271 3rd Line E
Mulmur, Ontario
Welcome to your very own spectacular retreat in the picturesque rolling hills of Mulmur set on 26 acres. This 3 plus 2 bedroom stunner bungalow has so many upgraded & fabulously unique features giving you a modern graceful farmhouse feel, which includes soaring 12 foot ceilings, open concept kitchen, large bedrooms, gorgeous primary bedroom with motorized blinds, a true spa like bathroom en-suite, beautiful brick wall features, a walk-out lower level, complete with a cozy family room, 2 more bedrooms & a newer bathroom with a walk-in shower. Outside, you will find a lovely professionally landscaped backyard oasis with an inground pool that has a new liner, filter, pool heater & pool cover that screws into the deck, all in 2022. This property is perfect for your hobby farm boasting a modern barn with 3 paddocks with shelter, a horse wash bay with infrared heat, a heated & insulated room, a shower & a professional motocross track. More features include a metal roof, upgraded roof vents, motorized blinds in living room, attached oversized insulated garage with wood fireplace, stairs to basement & plywood walls & ceilings. Perfectly located within 12 minutes to Mansfield Ski Hills, 12 min to the amenities of Shelburne, 19 min to Alliston hospital which is undergoing a huge expansion, 4 min to the famous Mrs Mitchell's fine dining restaurant & 52 min to Brampton. Bonus. Only a few min away is Murphy's Pinnacle Lookout which is part of the Bruce Trail network and located within the Boyne Valley Provincial Park. (id:50886)
Coldwell Banker Ronan Realty
127 Paradise Road
South Algonquin, Ontario
Welcome to your ultimate retreat in the heart of Whitney, Ontario, where nature and modern comfort meet. Just minutes from the iconic East Gate of Algonquin Park, this motivated seller is offering a truly rare opportunity: a brand-new home, completed in 2024, that has already proven itself as a successful year-round short-term rental. Whether you continue its rental history or claim it as your own private haven, this property is as versatile as it is beautiful. Nestled on a generous double lot surrounded by lush forests and the rugged beauty of the Canadian Shield, the home is perfectly positioned for both privacy and potential. The second vacant lot once hosted an RV with its own private driveway and was consistently rented by park visitors, providing a unique secondary income stream. This opens the door to continued revenue or the possibility of building an additional short-term rental to expand your investment portfolio. Inside, the home welcomes you with a bright, open-concept living space designed to capture natural light. Skylights in every bedroom allow you to stargaze from the comfort of your bed, while modern finishes and a thoughtful layout create both warmth and elegance. Step outside and you'll find yourself immersed in pure serenity. A secluded deck surrounded by towering trees sets the stage for yoga, meditation, or quiet reflection, while the expansive porch is made for gatherings. Imagine evenings under the stars, soaking in the hot tub, sharing stories by the fire, or enjoying a summer barbecue with loved ones. With Galeairy Lake just minutes away, you'll have access to over 2,000 acres of pristine waters, and Whitney itself offers four-season adventure: hiking, canoeing, cross-country skiing, snowmobiling, hunting, and more. 127 Paradise Road is more than a home, its a lifestyle, an income opportunity, and a dream escape all in one. Your Algonquin adventure starts here! Book your showing today. (id:50886)
Keller Williams Innovation Realty
2 Homewood Avenue
Port Colborne, Ontario
This Charming Port Colborne Bungalow is just a 3-minute drive to Sugarloaf Marina, steps from HH Knoll Park, and only a short trip to Nickel Beach or Cedar Bay Beach. This location is perfect for anyone who loves the water and the outdoors. Enjoy being close to local amenities, popular eateries, and the quaint shops of downtown Port Colborne.This home has been thoughtfully updated with modern features throughout: roof (2020), paved driveway (2019), front porch (2022), updated plumbing and wiring (2020), new gas lines (2020), flooring (2023), furnace (2023), owned hot water tank (2020), washer/dryer (2023), short fence (2020) and tall fence (2019). Relax and entertain in your private yard complete with a hot tub and deck (2020). A truly move-in ready bungalow with all the hard work already done, just bring your personal touch and start enjoying the lifestyle this community has to offer! (id:50886)
Exp Realty
1104 - 215 Glenridge Avenue
St. Catharines, Ontario
The building at 215 Glenridge has visitor parking, inground pool, bright laundry room, party room and an inviting entry. Major components of the building have been updated. Condo fee includes all utilities except internet and parking fee. Large balcony is approx. 19' x 5' with wonderful views overlooking Old Glenridge. The suite has 2 spacious bedrooms, one 4PC bath, open style living room and dining area that opens to the balcony. The kitchen has been updated and includes Fridge and Stove. The fresh coat of paint throughout provides a very bright, clean and inviting suite. Currently the inside parking spot #56 is assigned to Suite 1104. Bell Fibe internet available. Great location; close to the local plaza, downtown St Catharines, Pen Centre shopping center, and just minutes up the hill to Brock University. Located on bus route. Underground Parking $25/month. Deck Parking $20/month. (id:50886)
Revel Realty Inc.
37 Shaws Lane
Niagara-On-The-Lake, Ontario
Discover this elegant freehold townhouse nestled within an exclusive enclave of just 29 homes in the heart of historic Niagara-on-the-Lake. This one-of-a-kind Candida Hall layout offers sophisticated living with timeless charm and modern updates. Step inside to find a bright and airy main floor with soaring ceilings, highlighted by a formal living room featuring a cozy gas fireplace that can be converted to a main floor primary bedroom for added versatility. The updated gourmet kitchen is a chefs dream, boasting sleek quartz countertops, a matching backsplash, and ample cabinetry. Adjacent, the inviting great room with vaulted ceiling flows seamlessly onto a covered deck and patio, complete with a powered awning with private outdoor setting. The fully finished basement extends your living space with a second kitchen, a spacious recreation room, a 3-piece bathroom, and an additional bedroom, ideal for guests or extended family. Outside, the home exudes curb appeal with a stone exterior and an interlocking brick driveway, complimented by a convenient underground sprinkler system. The Shaws Lane HOA arranges for lawn maintenance and snow removal for a modest monthly fee of $120. Located in the picturesque town of Niagara-on-the-Lake, this exceptional townhouse combines luxury, functionality, and a prime location in one of Canadas most picturesque and charming communities. (id:50886)
Flynn Real Estate Inc.
659 Moonglade Crescent
Ottawa, Ontario
The Alder gives you everything you need with an inviting foyer, and a spacious kitchen overlooking the living/dining room. Relax on the Third Floor with 2 bedrooms, and plenty of closet space including a walk-in closet in the Primary Bedroom. All Avenue Townhomes feature a single car garage, 9' Ceilings on the Second Floor, and an exterior balcony on the Second Floor to provide you with a beautiful view of your new community. Find your new home in Riversbend at Harmony, Barrhaven. August 19th 2026 occupancy! (id:50886)
Royal LePage Team Realty
3004 Rideau Ferry Road
Perth, Ontario
Set on a level 1.2-acre lot just beyond the edge of Perth, this thoughtfully renovated 1.5 storey home offers a practical opportunity to live and work in one place. The residence features fresh flooring, new paint, and updated bathrooms throughout. A spacious eat-in kitchen includes an oversized pantry and serves as a central hub, leading into a large living and dining room suitable for daily use or entertaining. The upper level houses three bedrooms and a second full bath, providing distinct separation from the main living areas. A full-height unfinished basement adds generous storage capacity or potential for a workshop. Key updates include reshingling of the house and shed in 2016, along with a new gas furnace and electric hot water tank installed in 2022. Adjacent to the home, the versatile commercial building offers high visibility and includes a steel roof installed in 2021. This heated and powered structure features a single bay door, with the option to reopen a second, allowing for easy conversion into a multi-bay workshop or studio. The deep and wide backyard offers significant space for a vegetable garden, pool, or fencing. Located just outside town limits, the property benefits from lower taxes and flexible zoning while remaining walking distance to town and less than ten minutes to the Rideau Ferry boat launch by car. This is a functional setting for a craftsman or entrepreneur looking to build a business and a home in a single location. (id:50886)
Coldwell Banker First Ottawa Realty
407 - 2921 Laurier Street
Clarence-Rockland, Ontario
Welcome to this lovely 2 Bedroom condominium located on the 4th floor of this secured well maintained building in the heart of Rockland with breathtaking views of the Ottawa River. This unit boast a bright spacious kitchen with plenty of white cabinetry and space for island, ceramic flooring, open concept to dining and living room, balcony enjoy amazing views of the stunning sunsets, 9 foot ceiling, hardwood floors throughout, primary bedroom with double closets, separate balcony, second good size bedroom, 4 pcs bath with corner shower, and tub, in unit laundry, storage room, 2pcs bath conveniently located at entrance. This unit also offer a secure underground parking space and an additional exterior parking space, elevator, the use of a party room, wheelchair accessibility, close to all amenities with walking distance to most. Book your private viewing today and make this your new place to call home. (id:50886)
RE/MAX Delta Realty

