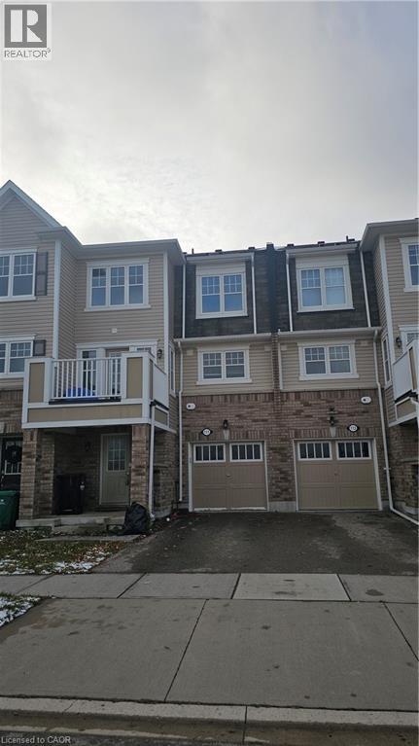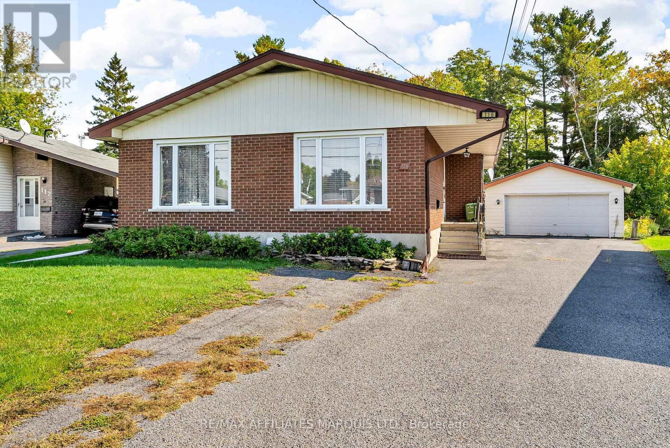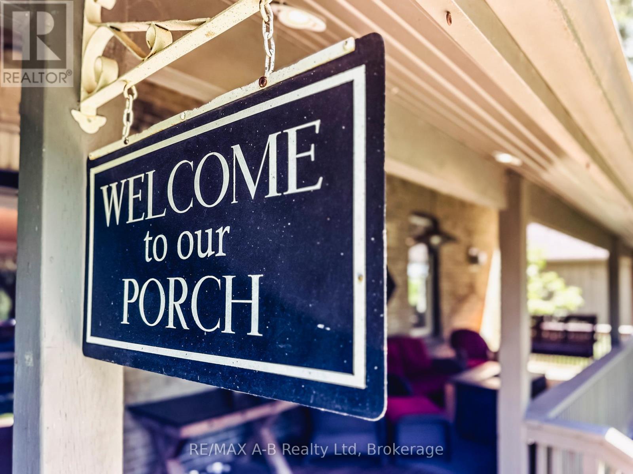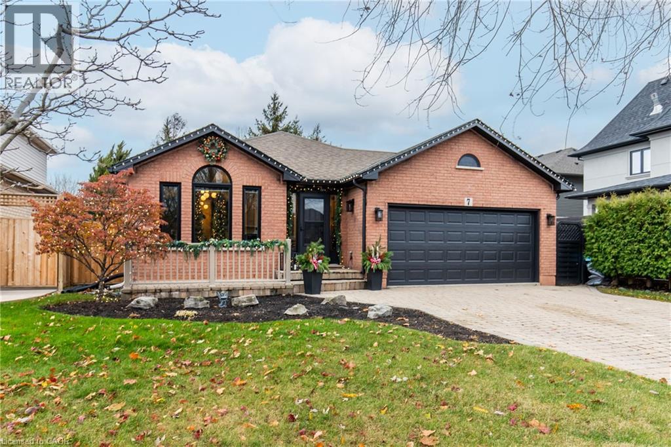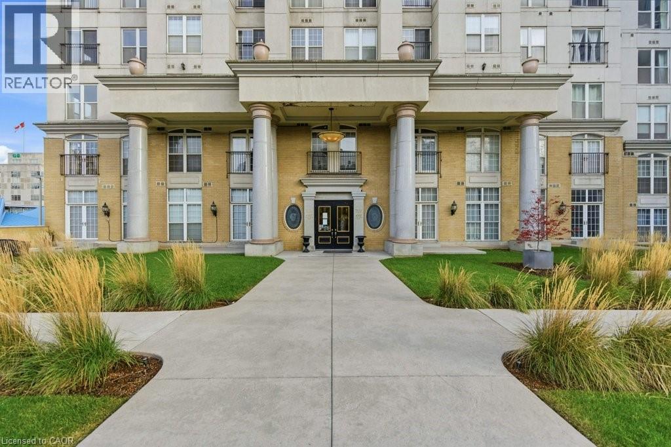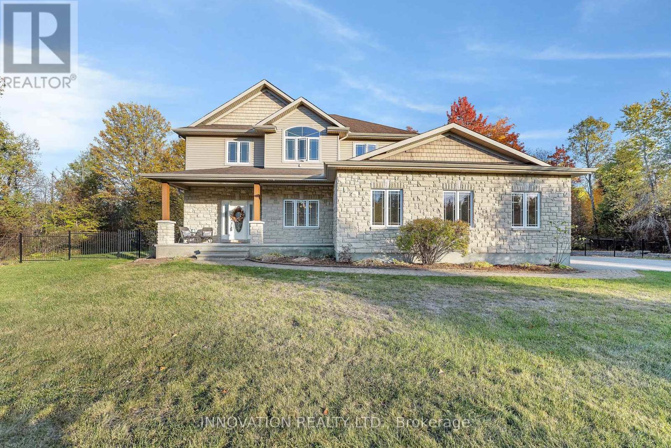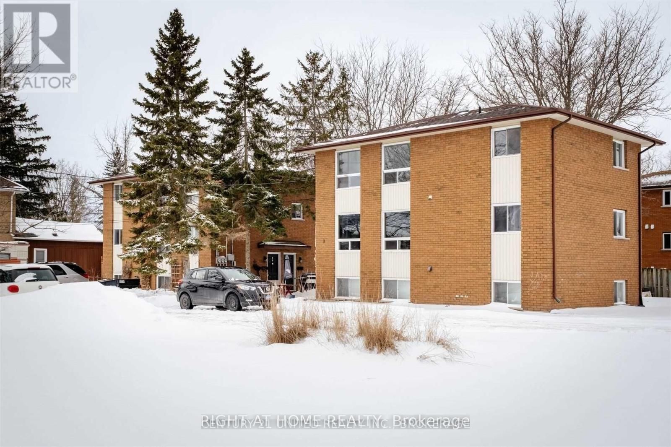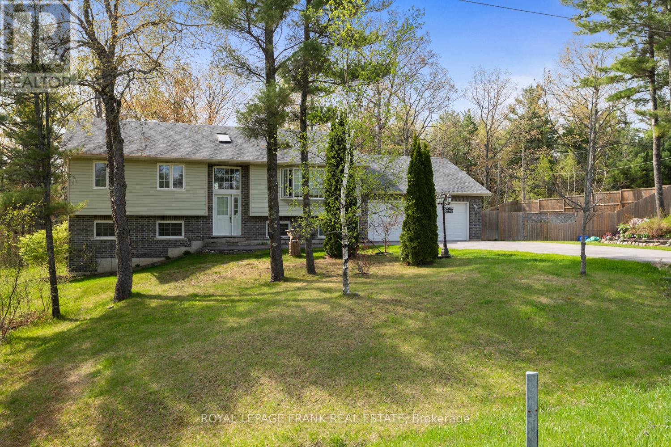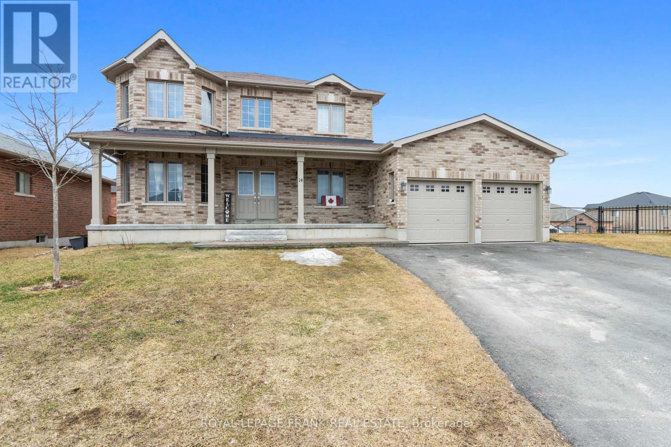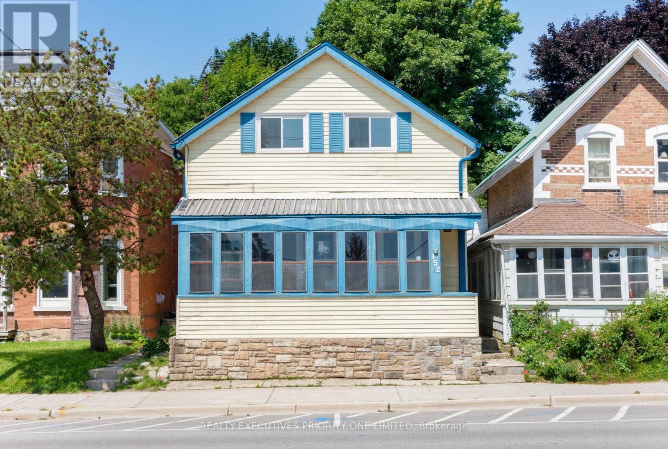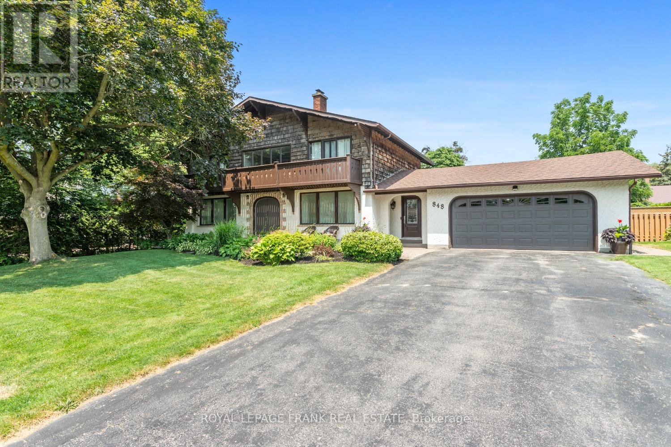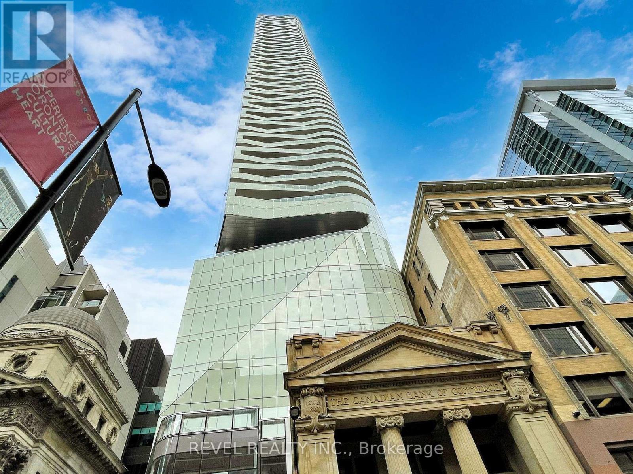111 Glenvista Drive
Kitchener, Ontario
This 3 Storey Stunning Freehold Townhouse Offers 2 Bed, 3 Washrooms, Great Room, Kitchen With Granite Counter, Backsplash And S/S Appliances, Dining Room, Good Sized Balcony Providing A Breathtaking Pond View. Laminate On The 2nd Floor. Tenant pays Hot water Tank (id:50886)
Century 21 People's Choice Realty Inc. Brokerage
116 Lottie Avenue
Cornwall, Ontario
This brick bungalow offers 1,245 sq ft of living space and sits on an impressive 40' x 180' lot in a nice residential neighbourhood. A rare feature with this property is the large double car garage, providing ample space for parking, storage, or a workshop. The main floor offers a spacious living room, an eat-in kitchen, three bedrooms, and a 4-piece bathroom. A back porch provides direct access to the deep yard, offering potential for outdoor living or gardening. The main floor windows have been updated, adding value to the property. The lower level is finished and includes a large recreation room, a fourth bedroom, and an additional room with a toilet and wash tub that could easily be converted into a full bathroom. This level provides plenty of space for family living or for creating a separate functional area to suit your needs. While the home is older, it provides plenty of potential. It's an excellent opportunity to update and modernize while benefiting from the size of the bungalow, the generous lot, and the double car garage (21'x28'). If you're looking for a property you can personalize and add value to, this one is worth considering. Click on Multi-Media link for floor plan. The Seller requires 48 hour Irrevocable on all Offers. (id:50886)
RE/MAX Affiliates Marquis Ltd.
4734 32 Line
Perth South, Ontario
Welcome to your dream retreat! Nestled on 2.798 acres of peaceful countryside, minutes from Stratford, this impeccably maintained property offers over 4,500 square feet of beautifully finished living space. From the moment you step into this home you will appreciate the timeless charm, upscale amenities, pride of ownership and thorough attention to detail. This country retreat features three generously sized bedrooms, three luxurious bathrooms with in-floor heating, and convenient main-floor laundry. Designed for both comfort and entertaining, this home includes a bright open-concept living area with propane fireplace, large spacious island, plenty of built in storage and so much more. A walk-up third floor attic, or loft above the attached two-car garage offer endless possibilities for studio space, a home office, or guest quarters. An elegant covered front porch, and a serene back deck surrounded by mature trees are perfect for unwinding after a long day. There is also a pine finished workshop ideal for hobbyists, a drive shed and a separate shed for additional storage. Whether you're seeking a private country retreat or a refined forever home, this exceptional property delivers space, function, and tranquility in equal measure. (id:50886)
RE/MAX A-B Realty Ltd
7 Waterside Drive
Stoney Creek, Ontario
Beautifully remodeled 4 level back split, 4 beds, 2 full baths, double car garage and 4 car driveway! Upgrades include new hardwood flooring through-out, fully finished basement with large laundry room and separate office space, freshly painted through-out, gorgeous feature walls, professionally refinished kitchen with new quartz counter tops with waterfall feature, separate dining room, living room, and family room w gas fireplace. Backyard is an oasis with a saltwater pool that features a brand new pool liner and all brand new equipment (2025), covered deck space with gazebo and patio area beside pool! This home is steps away from Lake Ontario w parks, Costco, grocery stores etc. mins down the road. This spectacular home is move in ready and has so much space for everyone. A MUST SEE! (id:50886)
RE/MAX Escarpment Realty Inc.
135 James Street S Unit# 209
Hamilton, Ontario
Heat, water, parking and a storage locker all included in the lease price! Welcome to unit 209 in the Chateau Royale at 135 James St S. Offering over 800 square feet of living space, this one bedroom unit features high ceilings and large windows throughout. The living space is the star of the show with gorgeous floor-to-ceiling doors to a Juliette balcony overlooking a private courtyard. There's plenty of room for your living room furniture, as well as a proper dining table (or desk if you work from home). The kitchen is at the back of the dining room allowing a bit of privacy, while still retaining an open concept feel. The large bedroom features a double mirrored closet, as well as convenient in-suite laundry. The 4-pc bathroom with wide vanity, great for storage, completes the unit. Worried about storage for seasonal items? No need - one storage locker is included! One underground parking space is also included - something not every unit here can offer. The building itself offers great amenities to it's occupants including a 24 hour concierge, a fully equipped gym with yoga studio and sauna, 20,000 square feet of landscaped gardens including a huge outdoor terrace with community bbqs and designated pet relief area, a 14th floor rooftop patio, and direct access to the GO station behind the building. Steps from great restaurants and nightlife on Augusta and James St S, and moments from St. Joe's Hospital. Tenant just pays hydro and cable/internet! There's so much this unit has to offer! (id:50886)
Keller Williams Edge Realty
122 Country Meadow Drive S
Ottawa, Ontario
Welcome to 122 Country Meadow Drive an exceptional 4 Bedroom, 4 Bath residence nestled in one of Carp's most sought-after estate communities on 2 acres. Perfectly positioned within walking distance to the renowned Greensmere Golf & Country Club, this home offers the perfect blend of privacy, elegance, and modern comfort. Step inside to discover a bright and inviting Dining room that sets the tone for the rest of this stunning home. The main level showcases a sprawling Living room with charming fireplace and an abundance of natural light. The gourmet Kitchen is a chef's dream, featuring granite countertops, a large center island, and premium finishes. Ideal for both everyday living and entertaining. The main floor also includes a convenient Laundry room. On the Upper level you'll find 4 generously sized Bedrooms, including a luxurious Primary Suite complete with a spa-inspired 5-piece Ensuite Bath featuring Roman tub, double vanity and a huge walk-in closet. Plush carpeting throughout the upper level adds warmth and comfort. The fully finished Lower Level is designed for entertainment, boasting a built-in theatre system, an additional Bedroom, and a stylish 3-piece bath perfect for guests or extended family. Outside, your private backyard oasis awaits. Enjoy the lush, mature setting with your own in-ground salt water pool, relaxing hot tub, and picturesque views of your personal forest backdrop the ideal space for all-season enjoyment. Located just minutes from Kanata's high-tech sector, top-rated schools and highway, this remarkable home offers both tranquility and convenience. A true rare gem combining elegance, comfort, and resort-style living in one of Ottawa's most desirable rural communities. Furnace '25, HWT '25, septic '22, HVAC '25. Can be sold furnished! 24 hour Irrevocable on all Offers. (id:50886)
Innovation Realty Ltd.
C - 8 Moir Street W
Peterborough, Ontario
Newly renovated 2-bedroom apartment in Peterborough's Ashburnham Ward 4. This bright unit features spacious rooms, updated finishes, and a functional kitchen. Steps from bus stops, Edmison Heights Public School, and minutes to Trent University. Close to parks, shops, restaurants, and all amenities. Ideal for families, students, or professionals. Move-in ready. (id:50886)
Right At Home Realty
10913 County 9 Road
Alnwick/haldimand, Ontario
This stunning raised bungalow boasts complete privacy on a premium 1.71-acre lot, featuring a two-car garage and a driveway with parking for 6-8 cars. The main floor offers a massive chef's kitchen with ample counter and cupboard space, cathedral ceilings and skylights, and the spacious principal bedroom retreat, which includes a full ensuite bath and walk-in closet. The basement boasts three bedrooms and a large above-grade living room with a separate entrance, bringing the total to five bedrooms. The gorgeous backyard is flat and secluded. This property is conveniently located near a school bus pickup and provides easy access to walking, hiking, ATV/snowmobile trails, and cross-country skiing. It is also just minutes away from great fishing on Rice Lake, 15 minutes to Cobourg, and less than five minutes to EMS/fire services. New Driveway ('23) Furnace ('22) & 35 year Roof Shingles ('21) (id:50886)
Royal LePage Frank Real Estate
14 Manchester Court
Trent Hills, Ontario
Beautiful all Brick family sized home on massive pie shaped lot. 4 spacious bedrooms. 4 washrooms plus a main floor office! Finished basement boasts a wet bar and walks out to the private hot tub and expansive yard. Open concept, eat in kitchen flows seamlessly to the oversized deck, perfect for entertaining! Enjoy the charm of a covered porch in the private court location. Large formal dining room is an elegant space for holiday dinners, spacious principal bedroom retreat features full ensuite bath and walk-in closet. Steps to charming downtown Hastings, easy access to snowmobile/ATV trails and scenic Trent river leading into Rice Lake (id:50886)
Royal LePage Frank Real Estate
152 Main Street W
Shelburne, Ontario
Modern Renovation + Mixed-Use Zoning! Live, Work, or Invest! Beautifully renovated 3-bedroom, 2-bath home in the heart of Shelburne. Features include a stunning modern kitchen with granite countertops, stainless steel appliances, upgraded lighting, and pot lights. Enjoy two spa-inspired bathrooms-main floor with glass/ceramic shower and rainfall hardware; second level with upgraded tub/shower combo and granite-top cabinetry. Bright, stylish, and move-in ready with LED lighting, motion-activated closet lights, ceiling fans, and quality finishes throughout. Located close to schools, parks, shops, and local amenities. Rare C2 Mixed-Use Zoning allows residential, business, or investment opportunities. Extras: Stainless steel appliances, washer, dryer. Don't miss this versatile, turnkey property-book your showing today! (id:50886)
Realty Executives Priority One Limited
848 Swiss Heights
Oshawa, Ontario
Here's your opportunity to live in one of Oshawa's most exclusive neighbourhoods. Sitting on a premium double lot (100' x 150'), this Swiss-inspired signature home stands out with character and charm. Step inside to a grand foyer with slate flooring, leading to a bright open-concept kitchen overlooking your private backyard oasis with inground pool-perfect for entertaining or relaxing in privacy. The oversized garage comfortably fits two vehicles with additional storage space, plus an 8-car driveway for guests or toys. Retreat to the absolutely massive principal bedroom featuring a walkout balcony and a beautifully updated full ensuite bath. A rare opportunity on a lot of this size in a neighbourhood this exclusive. (id:50886)
Royal LePage Frank Real Estate
2412 - 197 Yonge Street
Toronto, Ontario
Top 5 Reasons to Choose This Prestigious Condo 1) Breathtaking Views: Situated on a high floor, enjoy fantastic city views and a stunning panorama overlooking Dundas Square, offering a picturesque backdrop to your urban lifestyle. 2) Luxurious Living: Reside in the tallest residential building in Toronto, boasting world-class amenities, including guest suites, a rooftop garden, and 24-hour concierge service, ensuring the utmost comfort and convenience. 3) Modern Interiors: Experience contemporary living with 9' ceilings, floor-to-ceiling windows, a modern kitchen with quartz countertops, and designer bathrooms, providing a stylish and functional living space. 4) Prime Location: Conveniently located near all amenities, including Queen Subway, Eaton Centre, the Financial District, St. Michael Hospital, University of Toronto, and the Toronto Medical University, making it easy to access everything the city has to offer. 5) Exclusive Benefits: Enjoy additional perks such as retail space, a Madonna Gym membership, and much more, adding value and convenience to your lifestyle. Don't miss the opportunity to experience luxury living at its finest! (id:50886)
Revel Realty Inc.

