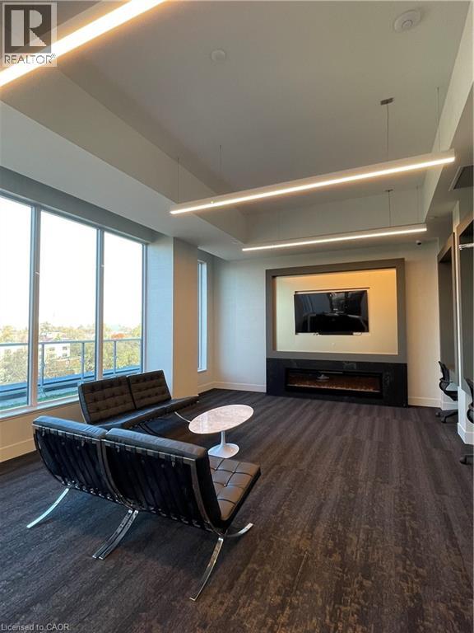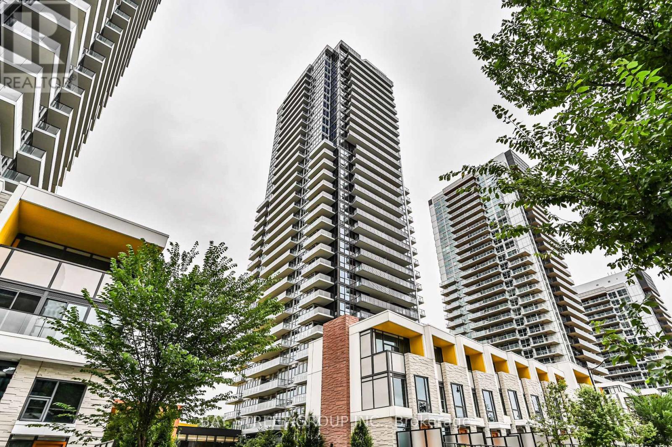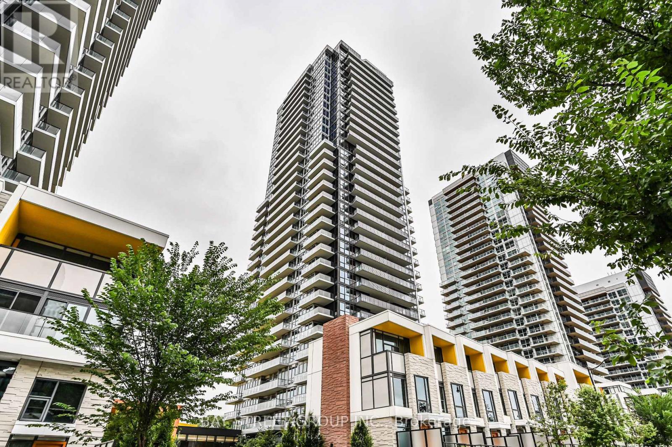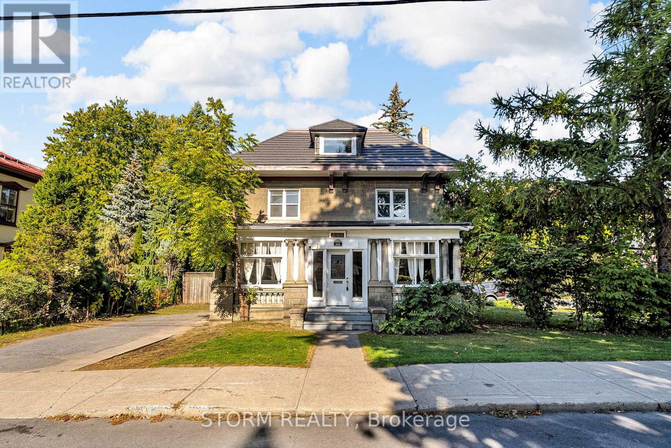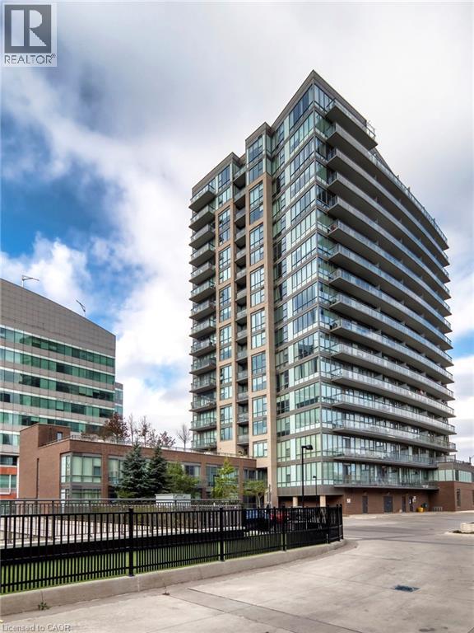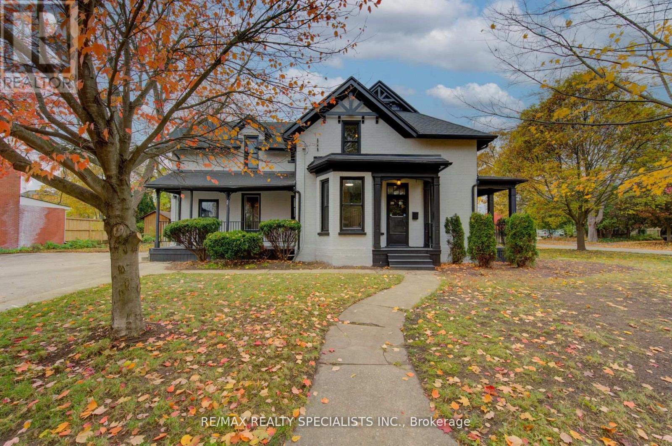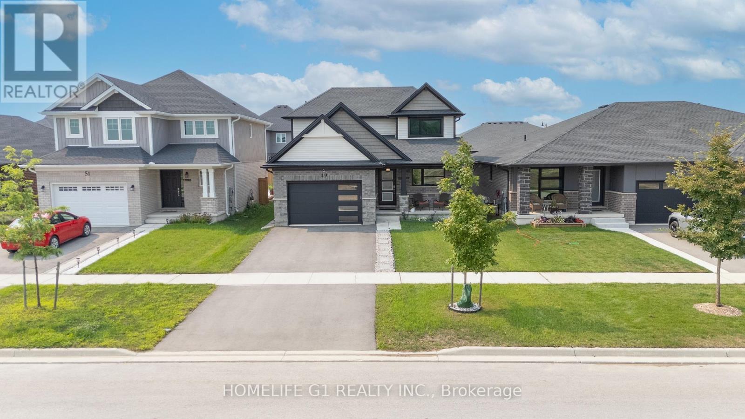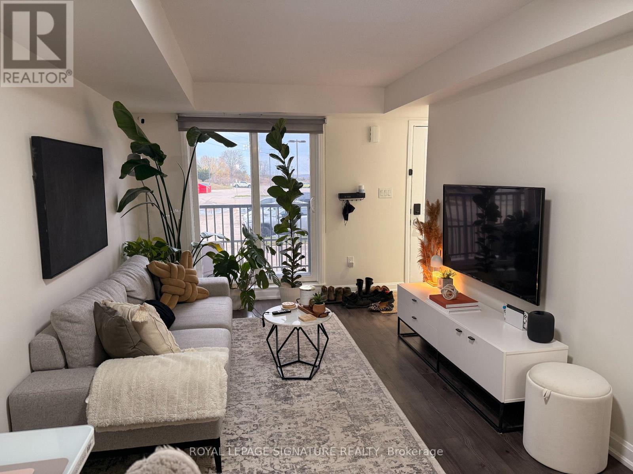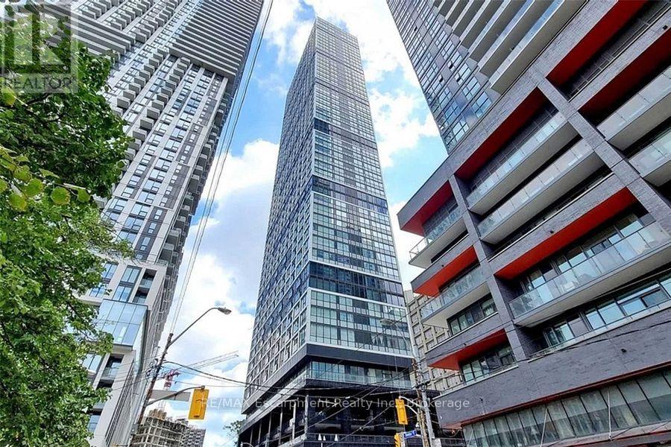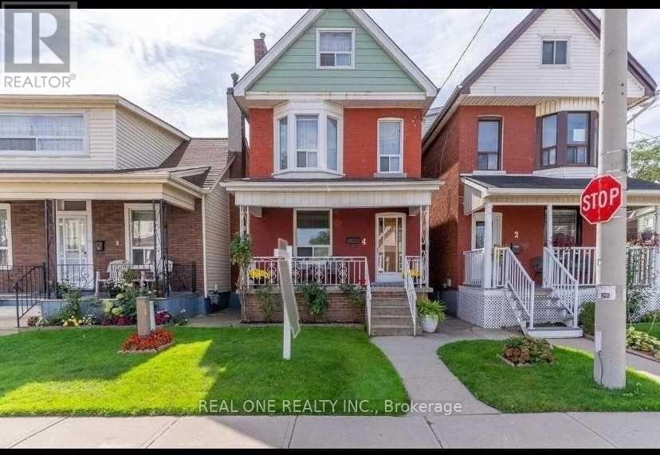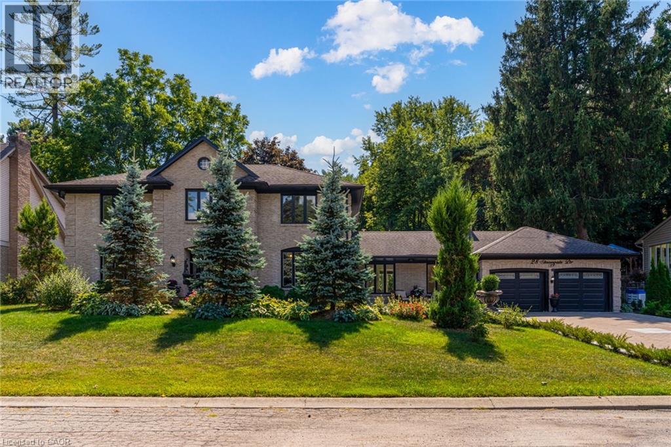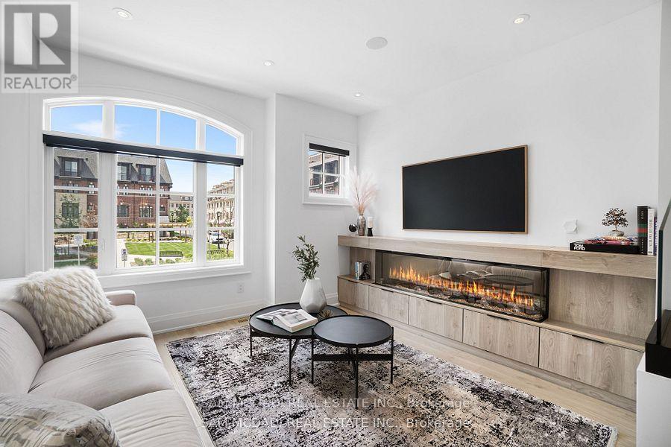415 Main Street W Unit# 204
Hamilton, Ontario
Welcome to Westgate, 1+Den Boutique Condo Suite for rent! This beautifully maintained suite offers bright open-concept layoutis, Large Windows for Natural Lighting, Modern Decor Finishes Including Quartz Kitchen Countertop, Built In S/S Kitchen Appliances, 9' Ceiling height, Ensuite Laundry, ideal for professionals or students. Enjoy an array of desirable amenities including a dog-washing station, community garden, rooftop terrace with study rooms, private dining area & party room. Also on the rooftop, find shaded outdoor seating & gym. Conveniently located at the gateway to downtown, near McMaster University, and amidst Main St's bustling scene, this residence offers access to Hamilton's top restaurants and attractions. Spend weekends exploring farmers' markets, art galleries, and scenic hikes. With easy access to local transit, GO stations, and future LRT stops, navigating the city is a breeze. Experience city living at its finest – inquire now for rental availability. (id:50886)
Right At Home Realty
Ph3808 - 85 Mcmahon Drive
Toronto, Ontario
PENTHOUSE! Tandem Parking w/ EV Charger! The Most Luxurious Condominium In North York. Beautiful 3 Suite With Larger Balcony. Unit Features Premium Built In Appliances, Modern Kitchen, Open Concept, 10' Ceilings, Glass Window Floor To Ceiling. 24Hrs Concierge, Amazing Amenities, Touch Less Car Wash, Electric Vehicle Charging Station & An 80,000 Sq. Ft. Mega Club! Walk To Subway, TTC, Park, Ikea, Canadian Tire, Mall, Restaurants, Close To Highway 401 and Go Station. (id:50886)
Bay Street Group Inc.
3808 - 85 Mcmahon Drive
Toronto, Ontario
PENTHOUSE! 10' CEILINGS! Tandam Parking w/ EV Charger and A Locker included! The Most Luxurious Condominium In North York. Beautiful 3 Suite With Large Balcony. Unit Features Premium Built In Appliances, Modern Kitchen, Open Concept, Glass Window Floor To Ceiling. 24Hrs Concierge, Amazing Amenities, Touch Less Car Wash, Electric Vehicle Charging Station & An 80,000 Sq. Ft. Mega Club! Walk To Subway, TTC, Park, Ikea, Canadian Tire, Mall, Restaurants, Close To Highway 401 and Go Station. Photo Taken when Staged. (id:50886)
Bay Street Group Inc.
239 1st Street E
Cornwall, Ontario
Welcome to 239 First Street East! This spacious 3-storey home offers incredible potential with 5 bedrooms plus 2 bonus rooms in the basement, and a spacious full loft. It provides ample opportunity for multi-unit living, student rentals, or a large family setup. The properties generous layout allows for flexibility and creative income options. Located in a prime area close to schools, parks, shopping, and transit, tenants will love the convenience of this central location. With tons of space and endless possibilities, this property is a rare find for investors looking to expand their portfolio or for those seeking a home with serious earning potential. You won't want to miss out on this opportunity! Book your showing today! (id:50886)
Storm Realty
85 Duke Street W Unit# 707
Kitchener, Ontario
This spacious Andrin-built City Centre condo delivers a great 7th-floor view, modern look, and full amenity package INCLUDING PARKING! Take advantage of shared amenities with Young Condos just across the path - large fitness centre with cycle room, rooftop lounge with community bbq's, party room, penthouse-level running track, and 24 hours concierge and security. Enjoy a blossoming social life with like-minded people across two buildings: have them to your common spaces or visit them at theirs! Sitting in a convenient and exciting downtown location, find LRT, Victoria Park, grocery and cafe, our favourite San Francisco Panini eatery, Kitchener Public Library, and Centre in the Square within reach. At home, this 7th-floor condo is finished with balcony space, storage locker, and underground parking space. Offering 600 square feet, the unit is finished with stainless-steel kitchen appliances, stacked laundry insuite, granite counters, updated bathroom, and primary bedroom with walk-in closet. Enjoy an early-morning sunrise view over downtown and find some peace in quiet in a great unit that is move-in ready. See for yourself, today! (id:50886)
Victoria Park Real Estate Ltd.
22 Cathay Street
Cambridge, Ontario
Discover the perfect blend of historic charm and modern upgrades in this beautifully refreshed century home ideally situated on a premium corner lot near downtown Cambridge. Recently updated from top to bottom-inside and out-with fresh paint, new flooring, modern lighting, and upgraded bathrooms, this property offers exceptional versatility for both residential and commercial use. The main floor, previously used as a doctor's office and a paving company's office for several years, features three separate entrances, 10' ceilings, and three spacious rooms, along with a 3-piece bath and a kitchen-ideal for professionals such as lawyers, chiropractors, hairdressers, or doctors looking to operate a business from home. The upper-level apartment showcases stunning Brazilian hardwood floors, a marble-accented 3-piece bath, a spacious bedroom, open-concept living/dining area, and an eat-in kitchen with a gas range and a built-in island with sink. From the kitchen, step out to a freshly painted deck with a gazebo, perfect for relaxing or hosting BBQs. Outside, enjoy ample parking with a triple-wide paved driveway on one side and an extra-deep (over 70 ft) single driveway(unpaved) on the other. Located just minutes from Cambridge's downtown core, with access to city offices, shops, and restaurants, this property truly offers a live-and-work-from-home opportunity you don't want to miss! Note : This Property have 3 Separate Entrances to house and 2 Separate Civic Address as well : 22 Cathay St & 55 Pollock Ave, Cambridge. (id:50886)
RE/MAX Realty Specialists Inc.
RE/MAX Excellence Real Estate
49 Feathers Crossing
St. Thomas, Ontario
Discover modern, energy-efficient, and smart living in this exceptional 1,947 sq. ft. Net Zero Ready, EnergyStar High-Performance detached home, ideally located just minutes from Fanshawe College St. Thomas Campus. Designed for comfort, sustainability, and cutting-edge convenience, this beautifully crafted home features stylish laminate flooring throughout the main level, a spacious kitchen with quartz countertops, an island, and a walk-in pantry. The vaulted great room is anchored by a striking modern gas fireplace, creating a warm and inviting atmosphere. The main-floor primary suite offers a walk-in closet with custom built-ins, a luxurious 3-piece ensuite with a 5 tiled shower and quartz counters, and direct access to a covered patio, perfect for enjoying quiet mornings or relaxed evenings outdoors.Upstairs, you'll find a bright open loft, two generously sized bedrooms, and a full 4-piece bathroom ideal for family living, guests, or a home office. The finished lower level adds incredible versatility, featuring two additional rooms, a spacious recreation area, and a full 4-piece bathroom making it perfect for a home gym, media room, or in-law/guest suite. This thoughtfully designed home is packed with smart and sustainable features, including smart appliances (oven, fridge, washer, dryer), smart lighting, a hydro monitoring system, EV charging plug, and rough-ins for a tankless water heater and future solar panel installation. Additional highlights include a BBQ gas line, hot tub hookup, garage humidity sensor, and a covered patio seamlessly integrated with the roofline. With main-floor laundry and a functional mudroom, this home truly offers modern convenience in every detail. Live responsibly without sacrificing luxury this home offers a future-forward lifestyle in a vibrant and growing community. Book your private showing today opportunities like this are rare and highly sought after. (id:50886)
Homelife G1 Realty Inc.
23 - 350 Fisher Mills Road
Cambridge, Ontario
Discover modern, easy living with a staircase-free main-floor townhome at 350 Fisher Mills Road. With no stairs inside the unit, everything from groceries to family time is so much easier. This unfurnished unit offers two spacious bedrooms, one bath, in-suite laundry, and a generous in-suite storage room. You'll also enjoy new stainless-steel appliances, included window coverings, and smart-home features for added comfort and convenience. One designated parking space is included, just steps from your door. Located five minutes from Highway 401 and surrounded by everyday essentials: pick up groceries at Zehrs, enjoy brunch or dinner at State & Main or Kelseys, stop in at Shoppers Drug Mart or RBC for quick errands, and spend sunny weekends at the park. Main-floor units like this rarely come to market in this area and with all these lifestyle conveniences, the only thing left to do is to make it yours. (id:50886)
Royal LePage Signature Realty
5312 - 181 Dundas Street E
Toronto, Ontario
Experience the best of city life in this bright and spacious 1 Bedroom + Den suite located in the heart of downtown Toronto. Perfect for young professionals or students, this stylish condo offers comfort, convenience, and unbeatable access to everything the city has to offer. Enjoy a functional open-concept layout with floor-to-ceiling windows, laminate flooring, and a Juliette balcony that brings in plenty of natural light. The den is ideal for a home office or study area. Situated just steps from Toronto Metropolitan University, George Brown College, Eaton Centre, Dundas Square, Financial District, St. Lawrence Market, and numerous restaurants, cafés, and grocery stores. TTC streetcar and subway access are right at your doorstep, making commuting effortless. Residents enjoy exceptional building amenities, including a fully equipped gym, outdoor terrace with BBQ area, study and lounge spaces, and 24-hour security. Live, work, and study in one of Toronto's most vibrant and connected neighbourhoods - everything you need is just a short walk away! (id:50886)
RE/MAX Escarpment Realty Inc.
4 Fife Street
Hamilton, Ontario
Welcome to Newly Renovated a spacious and stylish 4-bedroom, 2-bath upper-level unit located in the heart of Hamilton's vibrant Gibson neighborhood. This updated residence blends historic charm with modern comfort, perfect for professionals, families, or students seeking space, convenience, and lifestyle. Located just steps to public transit, parks, schools, and essential amenities, this home is positioned in the up-and-coming Gibson community known for its character homes, walkable streets, and growing arts and culinary scene. With nearby bike lanes and easy access to downtown Hamilton, the location checks all the boxes for urban living with a residential feel. Independent laundry. One outdoor free street parking space is available. (id:50886)
Real One Realty Inc.
28 Stonegate Drive
Hamilton, Ontario
One-of-a-kind sprawling 2-storey home sitting on a gorgeous tree-lined cul-de-sac! This 4 bedroom, 2.5 bathroom home has over 2600 square feet and a fully finished basement with a walk-up! The front flagstone patio and steps leads to a wonderful family home with a main floor that follows a traditional floor plan, the tiled foyer leads to the formal living room and dining room with engineered hardwood and intricate crown moulding. The kitchen is a dream with white stone countertops, subway tile backsplash, abundance of storage and top of the line stainless steel appliances with added electrical outlets for any additions. The kitchen peninsula is the perfect place for prepping food or serving company and overlooks the breakfast area and spacious family room with hardwood floors and a walkout to the backyard. The main level is complete with a 2-piece powder room, office space and a side entrance. The custom red oak stairs lead to the second level which offers four spacious bedrooms, each with hardwood floors and a great amount of closet space. A 5-piece bathroom with double vanity, glass shower and laundry closet sits off of the hallway. The primary suite features a cozy gas fireplace, a walk-in closet and a fully renovated ensuite with tiled flooring, detailed swan faucet cascading into the free standing tub, double vanity and 2 gold fixtures in the glass shower. The lower level features a large recreation room, second laundry area, flexible den space with the potential of being a 5th bedroom and a walk-up to the backyard. The 110 x 106 foot lot allows for a heated pool, several lounge areas sitting on a stamped concrete patio and grass area. All this property located on a dead-end street lined with mature trees and nestled into the neighbourhood of Ancaster Heights/Mohawk Meadows. A short drive to all major highways, shopping, schools, parks and the Ancaster Mill. (id:50886)
Royal LePage Burloak Real Estate Services
24 - 10 Lunar Crescent
Mississauga, Ontario
Discover this stunning end-unit townhome, ideally located just steps from the charm of Downtown Streetsville and the convenience of the GO Station. Offering 1,936 sq ft of professionally designed living space, this rare home overlooks a peaceful courtyard and features over $250,000 in high-end upgrades - a true standout among builder-grade units. Step inside and experience true turnkey living! You're welcomed by a thoughtfully designed entryway with custom built-ins, blending function and style. The main level boasts a desirable open-concept layout anchored by a stunning chefs kitchen, complete with the largest centre island on site, a custom coffee bar, sleek porcelain countertops, and top-of-the-line Fisher & Paykel appliances, making it the ultimate space for both entertaining and everyday living. A large balcony equipped with gas and water lines extends your living space outdoors. At the heart of the living area, a striking modern fireplace is complemented by custom cabinetry, creating a perfect balance of cozy ambiance and timeless style. Upstairs, discover two well-appointed bedrooms, a four-piece washroom, a conveniently located laundry room, and a true primary retreat featuring a fully reimagined, spa-inspired ensuite. Indulge in a spacious walk-in shower, heated floors, a 10-ft floating double vanity with Caesarstone countertops, and refined porcelain tilework for a truly luxurious experience. Don't forget the generous walk in closet! Additional features include wide-plank 7" vintage hardwood floors, a private 2-car garage with ample storage, motorized blinds throughout most rooms, abundant natural light from extra windows, and enhanced privacy unique to end units, all complemented by sophisticated designer finishes. End units of this quality are seldom available, presenting a rare opportunity to enjoy the finest in modern living within one of Mississauga's most coveted communities. Effortless luxury is at your fingertips...simply move in and enjoy! (id:50886)
Sam Mcdadi Real Estate Inc.

