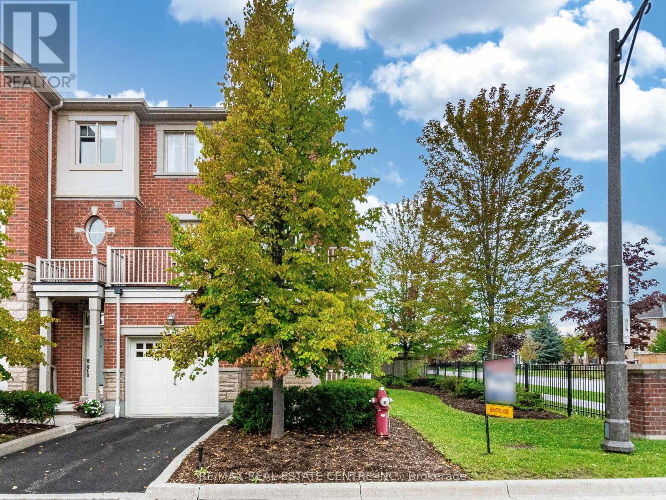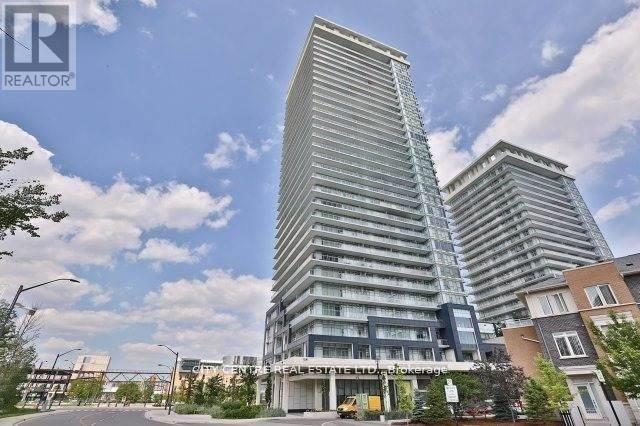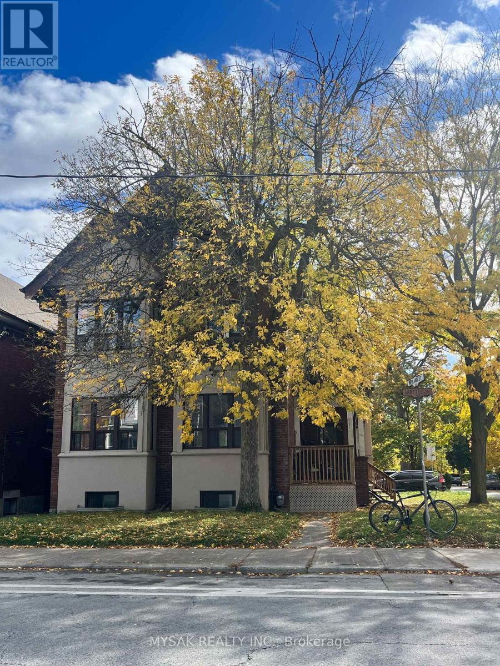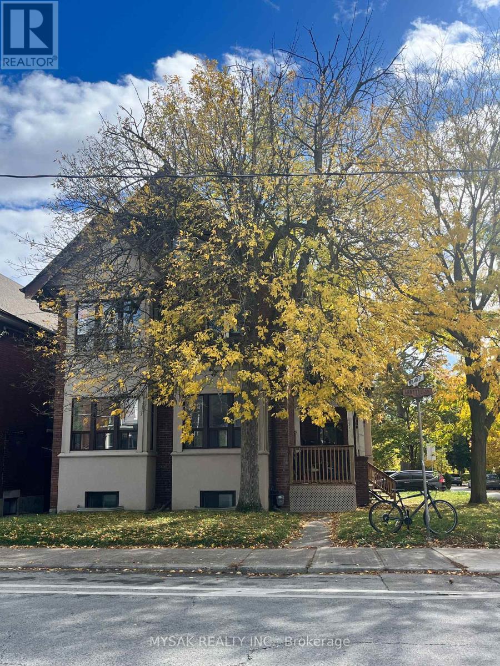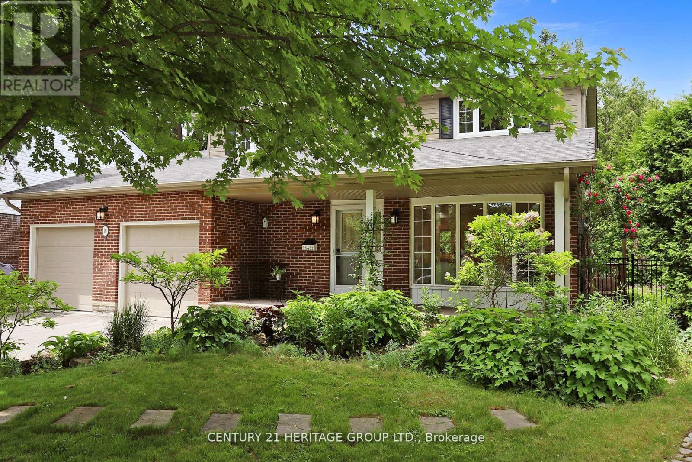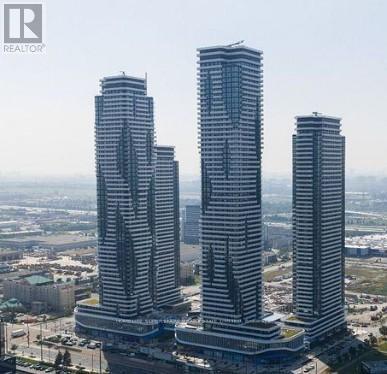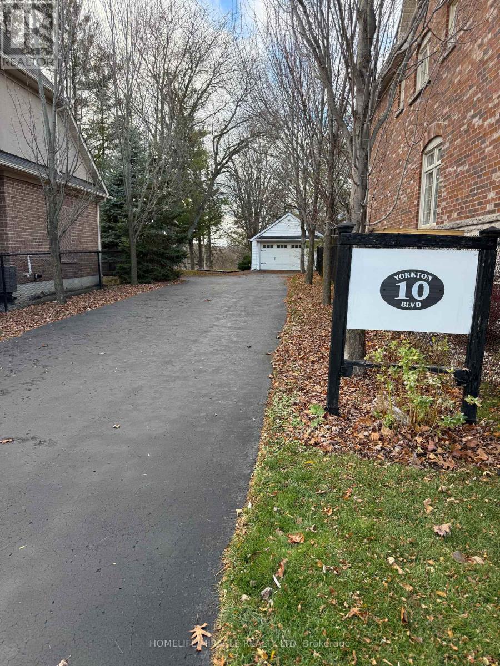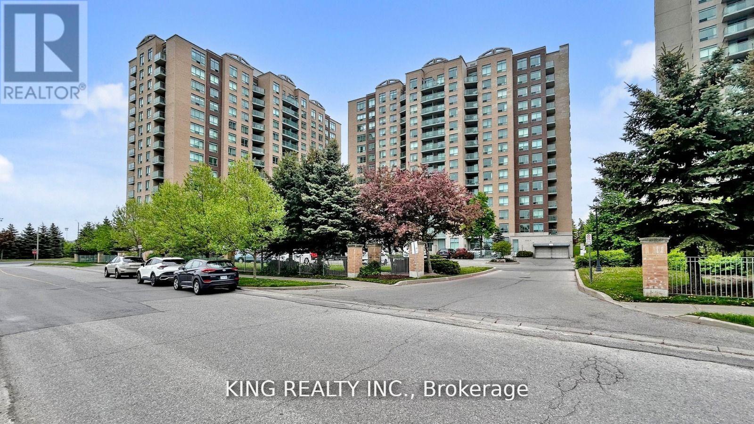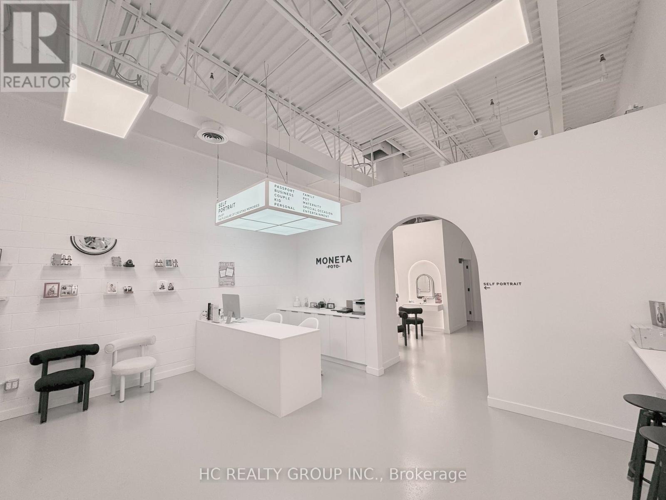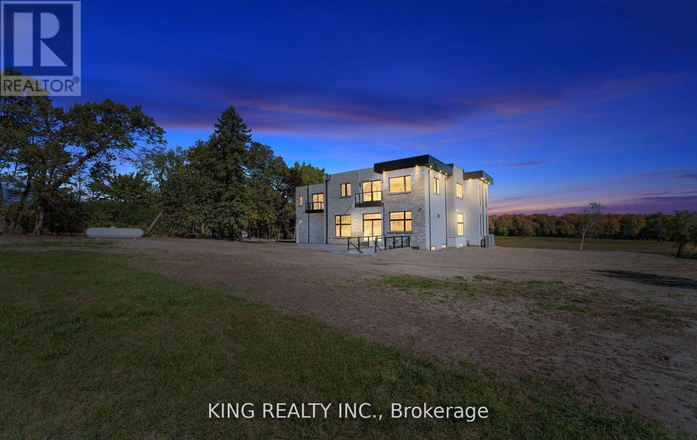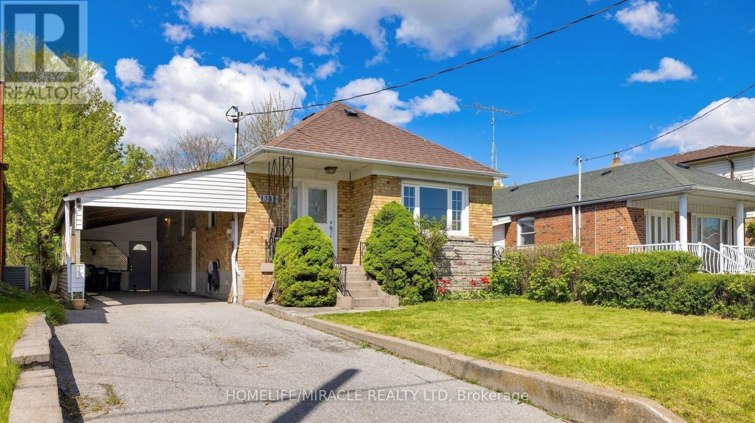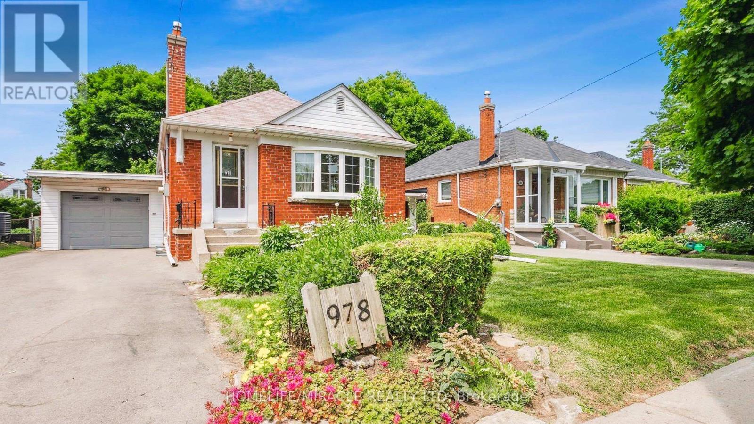1 - 5710 Long Valley Road
Mississauga, Ontario
>>4 Bedrooms. The Ground floor 4th bedroom currently use as Office), 3 Full Bath + 1 Powder Rm. >>Highly Desirable Neighborhood, 3 Spacious Bedrooms with Large Windows >>, Well Designed Living Rm/Dining Rm Features Fireplace for Enjoyment.<<< Modern Kitchen with Granite Countertop and Eat-In, Easily walk-out to Wrapped Around Large Balcony for Additional Outdoor Space to Enjoy. <<< Very Convenient Location! Close to Park, Groceries, Shops, Library, Public Transport, Majoy Hwys & Shopping. Must See to Appreciate. (id:50886)
RE/MAX Real Estate Centre Inc.
1901 - 360 Square One Drive
Mississauga, Ontario
Studio/Bachelor Unit With 1 Parking And 1 Locker, At Prestigious Limelight Building, Unobstructed Panoramic East View From Large Balcony, Low Maintenance Fee, Hardwood/Ceramic Flooring (No Carpet), Stainless Steel Appliances, Ensuite Laundry, 9-Foot Ceiling, Top-To-Floor Windows, Large Closet, 4-Piece Washroom, Across And Overlooking Sheridan College, Steps To Square One Mall Shopping Centre/Bus Terminal/Celebration Square/Living Arts Centre/Library, Building Amenities Include: Full Size Basketball Court, BBQ Terrace, Gym, Garden Terrace, Party Room, Theater Room, 24 Hours Concierge, Immediate Occupancy, Excellent Investment (id:50886)
City Centre Real Estate Ltd.
137 Annette Street
Toronto, Ontario
Phenomenal 7-unit income property in Toronto's highly sought-after Junction neighborhood! First time on the market in over 30 years, this character-filled building offers a mix of 1 Bachelor, 2 One-Bedroom, and 4 Two-Bedroom units. Exceptional AAA location within walking distance to High Park, the Bloor Subway Line, and the Junction's vibrant mix of cafes, restaurants, and boutique shops. Situated on a large 40' x 115' corner lot with excellent street presence and parking for up to 7 cars. Three units feature walkouts to spacious decks, and tenants pay their own hydro (except the Bachelor unit). On-site laundry generates additional income. Approximately 4,265 sq. ft. of living space spread over three levels. Exceptional tenant profile with strong income and 42% upside potential on rents upon turnover. Opportunity to add another unit on the lower level (buyer to verify). Minutes to Bloor West Village, The Stockyards, top-rated schools, and frequent TTC service. (id:50886)
Mysak Realty Inc.
137 Annette Street
Toronto, Ontario
Phenomenal 7-unit income property in Toronto's highly sought-after Junction neighborhood! First time on the market in over 30 years, this character-filled building offers a mix of 1 Bachelor, 2 One-Bedroom, and 4 Two-Bedroom units. Exceptional AAA location within walking distance to High Park, the Bloor Subway Line, and the Junction's vibrant mix of cafés, restaurants, and boutique shops. Situated on a large 40' x 115' corner lot with excellent street presence and parking for up to 7 cars. Three units feature walkouts to spacious decks, and tenants pay their own hydro (except the Bachelor unit). On-site laundry generates additional income. Approximately 4,265 sq. ft. of living space spread over three levels. Exceptional tenant profile with strong income and 42% upside potential on rents upon turnover. Opportunity to add another unit on the lower level (buyer to verify). Minutes to Bloor West Village, The Stockyards, top-rated schools, and frequent TTC service. (id:50886)
Mysak Realty Inc.
10 Cherry Blossom Lane
Markham, Ontario
Stunning 4+1 Bedroom, 5 Bathroom Detached Home on a Premium Lot! Located in a quiet residential neighbourhood that's close to the city but offers a serene, country-like feel, this beautifully upgraded and meticulously maintained family home is the perfect blend of comfort and convenience. The home features a spacious eat-in kitchen with an island, breakfast area ,quartz counter top ,and plenty of pot lights. The open-concept layout, enhanced by large windows, fills the space with natural light and creates a warm, inviting atmosphere throughout. Generous principal rooms are ideal for both everyday living and entertaining. The finished basement with a separate entrance adds valuable extra living space and privacy-perfect for extended family, guests, or a home office. Step outside to your private backyard oasis, complete with a stone patio, lush manicured landscaping, and a full in-ground sprinkler system-perfect for entertaining or peaceful relaxation. All of this is just steps from Toronto Ladies Golf Club, Thornhill Golf & Country Club, parks, top-rated schools, Yonge Street, Hwy 7, Hwy 407, shops, restaurants, and more! (id:50886)
Century 21 Heritage Group Ltd.
2802 - 8 Interchange Way
Vaughan, Ontario
Unit 2802 Brand-New Residence. Experience refined urban living in this pristine 2-bedroom, 2-bathroom suite, with 1 underground Parking and Locker. perfectly positioned on a high floor with sophisticated southwest-facing views. Spanning 696 sq. ft., (plus balcony) this impeccably designed home showcases an elegant open-concept kitchen and living space, complemented by ensuite laundry and a full suite of premium stainless steel appliances. Luxurious finishes abound, including engineered hardwood flooring, stone countertops, and meticulously crafted details throughout. Built-in refrigerator, dishwasher, stove, microwave, front-loading washer and dryer, designer light fixtures, air conditioning, sleek hardwood floors, and custom window coverings. World-Class Amenities featuring a state-of-the-art theatre, sophisticated party lounge with bar, fully equipped fitness centre, elegant lounge and meeting rooms, serene guest suites, and an expansive terrace with BBQ area-offering a resort-inspired living experience. Unmatched Urban Convenience:Ideally situated within the dynamic Vaughan Metropolitan Centre, Festival Condos places you at the epicentre of upscale shopping, dining, entertainment, and wellness experiences. The vibrant neighbourhood offers effortless access to premier conveniences including Cineplex, Costco, IKEA, mini putt, Dave & Buster's, chic eateries, and stylish nightlife venues.Iconic destinations such as Canada's Wonderland and Vaughan Mills Shopping Centre are also just moments away, ensuring endless options for leisure, luxury, and lifestyle. (id:50886)
Homelife Superstars Real Estate Limited
10 Yorkton Boulevard
Markham, Ontario
Discover the charm of 10 Yorkton Blvd a rare, cottage-inspired retreat tucked away in the centre of Markham. This exceptional property, set on nearly half an acre of ravine land with natural ponds and flowing streams, offers a setting unlike anything else in the prestigious Yorkton community, known for its top-tier Ontario schools.Enjoy the convenience of being just steps from Unionville Main Street and Too good Pond, with a Montessori school and The Village Grocer right next door. Commuting and errands are effortless with quick access to Hwy 404 & 407, Markville Mall, and an array of local dining options.The home sits on an expansive wooded lot and features a generous driveway that can accommodate up to 10 vehicles. The fully finished basement, complete with a private entrance, is ideal for an in-law suite or extended family living. A versatile attic loft on the second floor offers the potential to be transformed into an additional bedroom or a bright home office. Unwind in the backyard Jacuzzi while taking in serene, forested ravine views an oasis right in the city. (id:50886)
Homelife/miracle Realty Ltd
901 - 23 Oneida Crescent
Richmond Hill, Ontario
Bright and spacious 1-bedroom condo in a prime location, just steps to the GO Station, theatres, restaurants, shops, Yonge Street, Viva Transit, Hwy 407, and Hwy 7. This beautifully maintained unit features hardwood flooring in the living/dining area, a generous kitchen with breakfast bar, and a balcony offering a great view. All utilities plus cable are included in the maintenance fees, along with 1 parking spot and 1 locker. Located in a well-managed building with top-notch amenities including 24-hour security, a fully equipped gym, a cozy library with a gas fireplace, and a spacious party room. A perfect opportunity for first-time buyers, downsizers, or investors an exceptional value in a highly desirable area! (id:50886)
King Realty Inc.
17 - 290 Yorktech Drive
Markham, Ontario
This is a sale of business ONLY without property. Looking for clean exit, cash deals. An exceptional opportunity to acquire Moneta Foto, a highly profitable and well-established photography studio located in a prime Markham location near First Markham Place. Boasting over 300 5-star Google reviews, more than 5,000 active social media followers, the business enjoys a loyal and growing customer base. Services include passport photos, business headshots, corporate photography, personal portraits, and self-photo experiences, ensuring consistent demand year-round. The studio is fully equipped with high-end photography gear, lighting systems, and props ready for immediate operation. With a below-market lease secured until Nov 2027 and renewal options available, the incoming owner benefits from significant cost savings compared to current market rates. The business has efficient operations, a strong online booking system, and proven marketing channels, making it an ideal turnkey opportunity for investors or entrepreneurs looking to step into a profitable, scalable, and growing business. Don't miss your chance to build on this solid foundation! (id:50886)
Hc Realty Group Inc.
6540 Coronation Road
Whitby, Ontario
Welcome to this brand new custom-built luxury home offering over 8,500 sq. ft. of elegant living space with top-of-the-line finishes throughout. The main floor features 12-ft ceilings, a spacious open-concept layout with a grand 24-ft open-to-above living room, a modern gourmet kitchen with high-end finishes, an office with an attached bath and closet, and large windows that fill the home with natural light. The second floor offers 10-ft ceilings, 4 generous bedrooms each with ensuite baths and walk-in closets, a large sitting area, a walkout to the balcony, and a convenient laundry room. The finished basement includes 10-ft ceilings, a stylish bar, media room, gym, and an additional bedroom with ensuite bath. Complete with a 3-car garage and parking for over 10 vehicles, this stunning home truly combines luxury, comfort, and modern design. (id:50886)
King Realty Inc.
Main - 1340 Warden Avenue
Toronto, Ontario
Beautifully renovated and spacious 3-bedroom main floor with flexible lease terms. This charming home features a modern kitchen with stainless steel appliances, quartz countertops, a stylish backsplash, and ample storage. Ideal for short-term stays, professionals, small groups, or students, with the option of a month-to-month lease. Enjoy a bright and open living room with a large front window, plus generously sized bedrooms overlooking a quiet backyard-perfect for relaxation. Conveniently located near public transit, restaurants, entertainment, Costco, STC, Hwy 401 & 404, places of worship, and more. Large backyard access included. Tenant pays 70% of utilities. if BSMT vacant tenant pay 100% utilities. Key deposit: $200. Basement also available for an additional amount check MLS#. Professionally managed by Sawera Property Management. (id:50886)
Homelife/miracle Realty Ltd
Bsmt-Room - 978 Pharmacy Avenue
Toronto, Ontario
Separate Entrance Basement, 1 Bedroom for rent in a 2 Bedrooms Basement apartment, 3 pc washroom and a kitchen shared with other room. Working professional and student are welcome. Short term and flexible lease available. Convenient location. TTC at door steps, Minutes going to Hwy 404/DVP, 401 and Gardiner. Huge garden with plants and fruit bearing trees. Utilities included, 1 Parking At driveway cost $60 p.m. A key deposit of $ 100 is required. Managed by Sawera Property Management. (id:50886)
Homelife/miracle Realty Ltd

