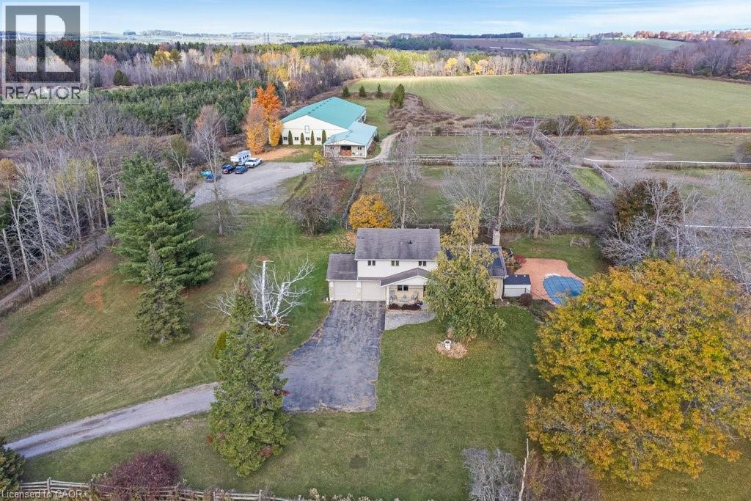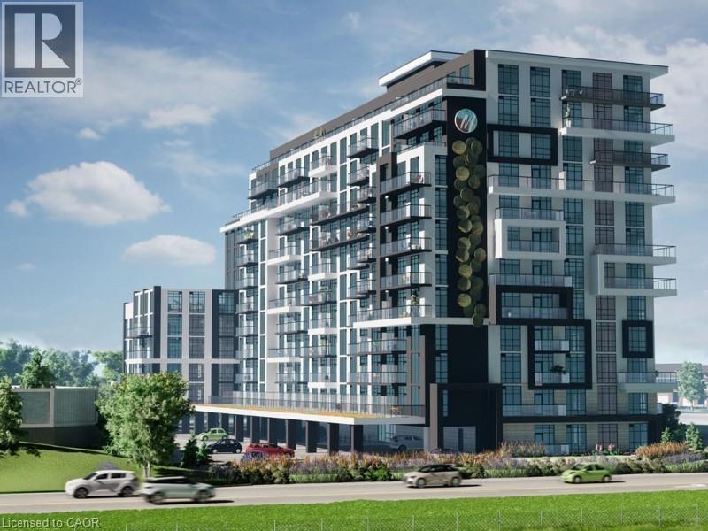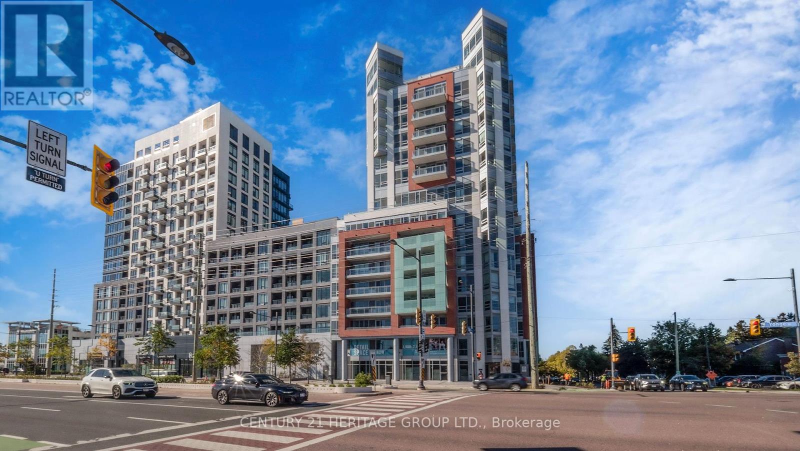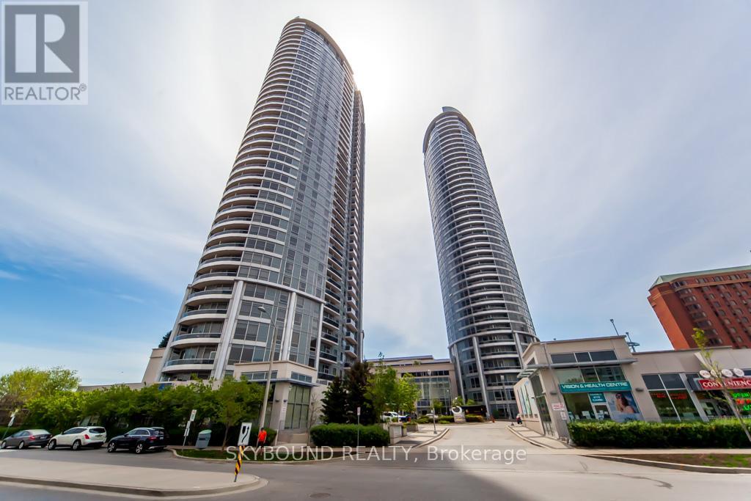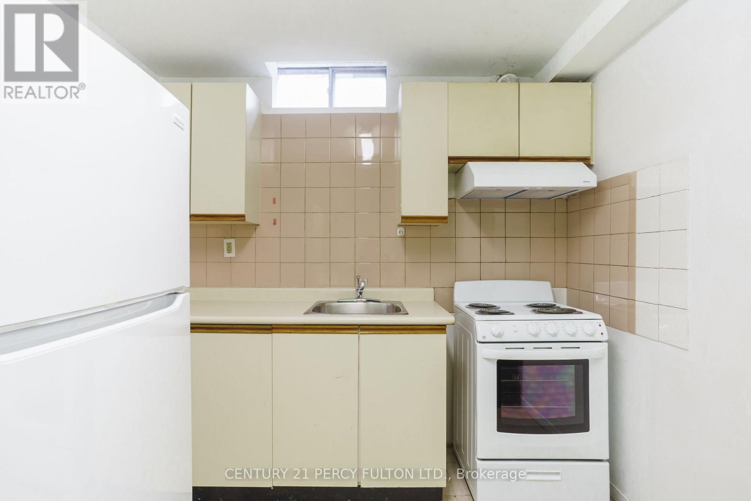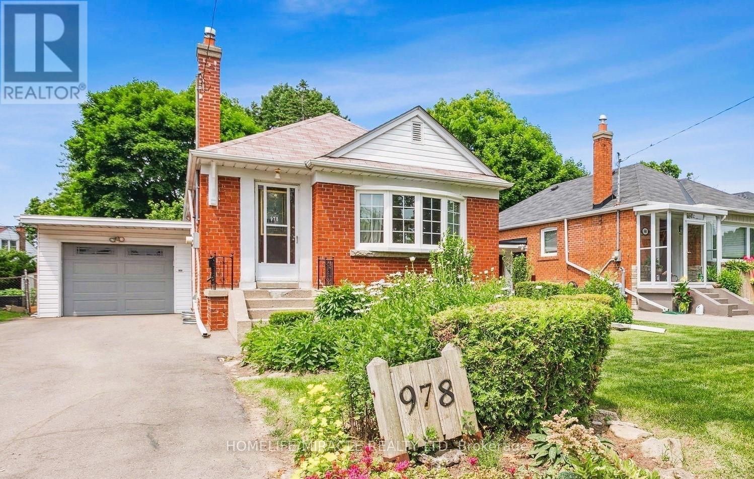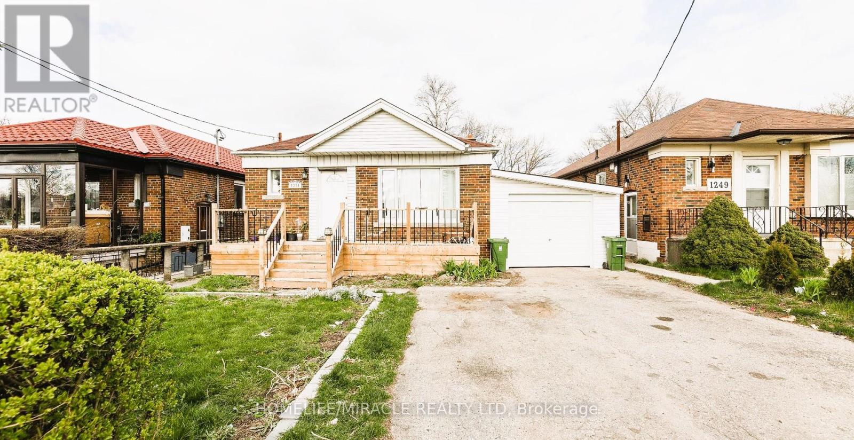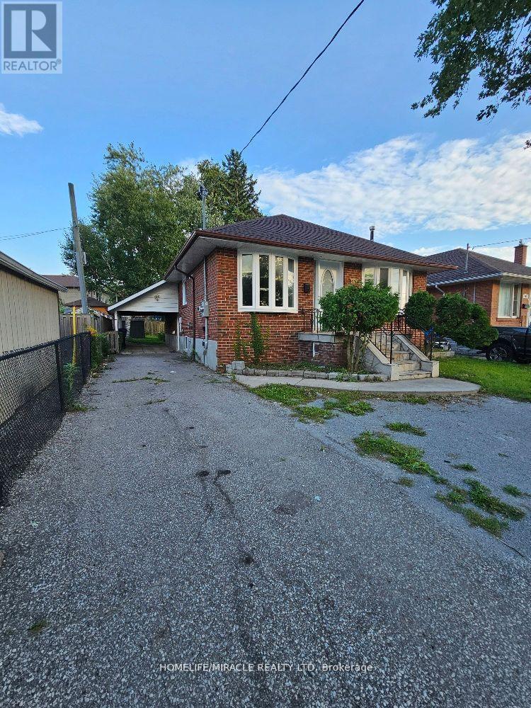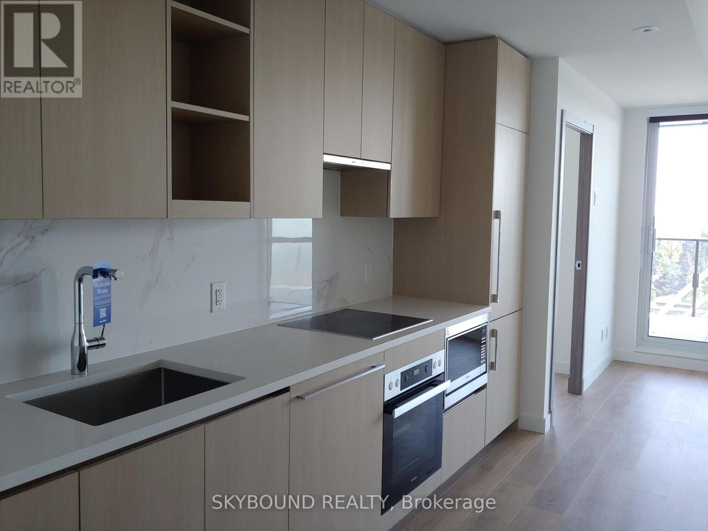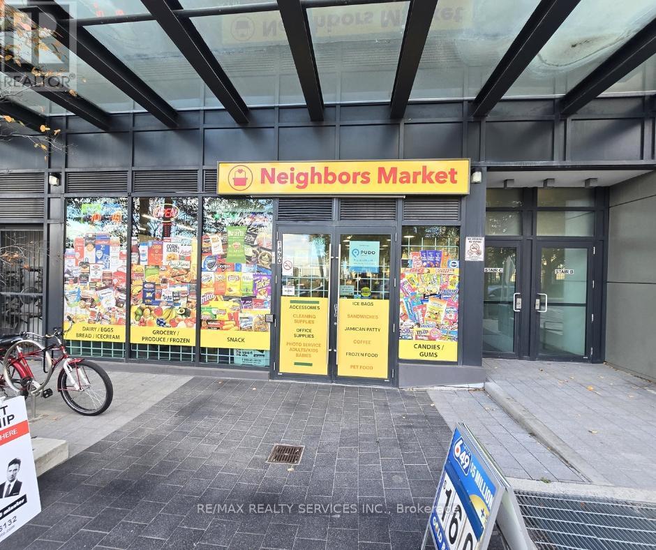5511 Second Line
Erin, Ontario
Welcome to this stunning 35-acre equestrian property, perfectly set in a peaceful rural setting and thoughtfully designed for both horse enthusiasts and country living. Only 8 minutes away from Angelstone Events! With 18 acres of workable land currently in hay, this property offers endless possibilities for agriculture, boarding, or your private hobby farm. The steel 18-stall horse barn features a 70’ x 120’ indoor riding arena, hot and cold wash bay, spacious tack room, and hay storage for up to 2,500 bales. Eight well-maintained paddocks provide excellent turnout, making this a truly turn-key setup for horses. The side-split home blends warmth and functionality with vaulted ceilings, French doors, and beautiful country views. The bright living and dining rooms open to a large back deck overlooking the paddocks and the inground pool — the perfect place to relax after a day on the farm. The spacious kitchen offers abundant counter space, storage, and double French doors leading to the backyard for seamless indoor-outdoor living. Convenience abounds with main-floor laundry, a powder room, and a main-floor bedroom currently used as an office — ideal for a home-based business or guest suite with nearby washroom access. Upstairs, you’ll find three generous bedrooms, including a primary suite with a walk-in closet, soaker tub, and large glass shower. A second full bath upstairs features a five-foot by three-foot walk-in shower. The finished basement adds even more living space with a large rec room, bedroom, modern full bath, and ample storage in the utility room. This exceptional property combines equestrian excellence with comfortable family living — all in a peaceful, scenic setting just minutes from town amenities. A rare opportunity to own a complete, well-planned horse facility and family home in one beautiful package. (id:50886)
Red And White Realty Inc.
461 Green Road Unit# 527
Hamilton, Ontario
Brand new 1 bedroom + den condo in the heart of Stoney Creek, offering exceptional convenience with quick access to the QEW and just minutes from the new Confederation GO Station. This bright and spacious unit features over 700 sq ft of modern living space, highlighted by floor-to-ceiling windows, abundant natural light, and a private balcony. The functional layout includes a full-sized bedroom, a versatile den ideal for a home office, upgraded vinyl plank flooring throughout, and in-suite laundry. The kitchen is enhanced with a large island, full-height cabinetry, and quartz countertops—also featured in the bathroom for a cohesive, upscale feel. This suite includes underground parking, a locker for additional storage, and internet is included for added value. Located in a newly built smart-tech condominium with keyless entry and premium amenities: a 6th-floor rooftop terrace with BBQs, media lounge, club room with kitchen, art gallery, and a pet spa. Perfect for those seeking contemporary living in a growing Stoney Creek community, close to transit, shopping, restaurants, parks, and major commuter routes. (id:50886)
Revel Realty Inc.
Suite C1 - 8888 Yonge Street
Richmond Hill, Ontario
Welcome to Unit C1 at 8888 Yonge Street, Richmond Hill! This brand-new, never-before-used commercial unit offers a total of 1,932 square feet of versatile space, with 748 square feet on the ground level and a spacious 1,184-square-foot mezzanine. Located at the bustling intersection of Yonge and Highway 7, this unit boasts direct street-level access, making it ideal for a variety of businesses. The building, 8888 Yonge Street, is a modern and elegant development, nestled in a vibrant and thriving community. It's the perfect canvas to bring your business vision to life in a prime location. Parking is available for purchase at $50,000 per spot, and there's also underground commercial visitor parking on a first-come, first-served basis. Note that taxes are yet assessed, and the unit is zoned for a wide range of uses, offering flexibility for your business needs. Seize this incredible opportunity to establish your business in a dynamic, brand-new space at one of Richmond Hill's most sought-after addresses! (id:50886)
Century 21 Heritage Group Ltd.
1123 - 135 Village Green Square
Toronto, Ontario
Spacious and bright 2 bedroom and 2 baths unit built by Tridel at Metrogate Solaris Community. Corner unit with split bedroom layout(810sqft). Laminate flooring in bedrooms, modern open concept Kitchen, northwest views. Great amenities: indoor pool, party room, billiards room, fitness room, guest suites, and 24hr concierge. Minutes to Kennedy commons, Agincourt Mall, School, restaurants, public transit, and Hwy401. (id:50886)
Skybound Realty
203 Crawforth Street
Whitby, Ontario
Welcome To This Charming Detached Bungalow House In The Quiet, Family-Friendly Blue Grass Meadows Neighborhood Of Whitby. Lovingly Cared And Maintained, This Home Is The Perfect Start For Any Family, Offering A Comfortable Layout, Freshly Painted Throughout The House With New Look . Brand New Engineered Hardwood On The Main Floor. New Pot Lights In The Living And Dining Area. A Bright Kitchen With New Porcelain Tile. Plenty Of Cabinets And A Large Window, A Combined Living And Dining Area With The Bay Window. Brand New Washroom With The Bathtub. The Finished Basement With Separate Side Entrance, It Will Bring You Potential Income. Its Valuable Living Space With One Big Bedroom. You Can Enjoy And Relax In Your Private Huge Backyard With The 5 Flowerbeds And Vegetable Gardening Area. Fully Fenced Backyard, One Big Garden Shed At The Backyard & A Work Shed With Hydro!! In The Side Yard. There Is One Deck At The Backyard And Another Concrete Deck In The Side Yard. Ample Driveway Parking. Located Close To Schools, Parks, Transit, And Shopping, This Move-In-Ready Home Offers Comfort, Convenience, And Community All In One. (id:50886)
Homelife/future Realty Inc.
Bsmt - 103 Spring Forest Square
Toronto, Ontario
Beautiful Spacious 1 Br Basement Apartment With Private Entrance. Spacious Rooms And Laminate Flooring Throughout. The 85 Sheppard bus is literally at your door! Food Basics, Shoppers Drug Mart, Walk In Medical Clinic, banks, Parks, All are a 5 minute walk. 401 Is 5 Mins Away, and Scarborough Town Grocery is 10 Mins Away. Quiet Couple Living Upstairs Seeking Good Tenants. WIFI and 1 driveway Parking Included. Shared Laundry on to be used on weekends only. (id:50886)
Century 21 Percy Fulton Ltd.
Main - 978 Pharmacy Avenue
Toronto, Ontario
Bright & spacious 2BR main floor! Modern kitchen w/ quartz counters, backsplash & great storage. Sunny living room, large bedrooms. Flexible lease-ideal for professionals or students. Tenant pays 60% utilities. Key dep $200, parking $50/M. per car. Shared backyard, garage excluded. Near transit, STC, Costco & Hwy 401/404. Short-term lease preferred. Managed by Sawera Property Management. (id:50886)
Homelife/miracle Realty Ltd
Main - 1251 Warden Avenue
Toronto, Ontario
Bright & Spacious 3-Bedroom Main Floor! Enjoy a modern kitchen with quartz countertops, a stylish backsplash, and lots of storage. Features a sun-filled living room, large bedrooms, and a cozy sunroom to soak up winter light. Flexible lease terms perfect for professionals, students, or small groups. Tenant pays 60% utilities $200 key deposit | Parking $50/month, Access to backyard, Close to transit, STC, Costco, Hwy 401/404 & more. Short-term lease preferred. Managed by Sawera Property (id:50886)
Homelife/miracle Realty Ltd
Bsmt - 259 Tower Drive
Toronto, Ontario
Bright & Renovated 2-Bedroom Basement Apartment in Prime Location!Spacious and updated unit featuring 2 bedrooms, including a primary with ensuite, plus an additional 2-piece powder room. Located in a quiet and family-friendly neighborhood with easy access to major highways and public transit. Highlights include a large living/dining area, full kitchen, separate basement laundry, private backyard access, and no carpets throughout. Steps to TTC, parks, schools, grocery stores, Costco, Walmart, and more. The tenant is responsible for 30% of the utilities. Ideal for a small family, working professionals, or students. Parking $ 50 per month. Property Managed By Sawera Property Management. (id:50886)
Homelife/miracle Realty Ltd
1103 - 25 Mcmahon Drive
Toronto, Ontario
Bright and spacious 1 bedroom at luxurious Saisons II condominium in North York with exceptional south views. 505sqft plus 198sqft of balcony with premium finishes. Unit comes with 9ft ceilings, laminate flooring through out, open modern kitchen with marble backsplash ,and quartz countertops. With 80,000sqft of Megaclub amenities: basketball court, indoor pool, sauna, fitness gyms, golf simulator, touchless car wash, and more. Steps to subway and 8 acre park at doorsteps. Close to Bessarion and Leslie Subway station. Close to daycare, Go Train tation, Hwy401, Hwy404, Bayview Village, and Fairview Mall (id:50886)
Skybound Realty
1490 Bathurst Street
Toronto, Ontario
Exceptional Opportunity in Midtown Toronto! Newly renovated and re-established Neighbors Convenience Store located at a prime intersection steps from St. Clair West Subway Station and Forest Hill Village. Surrounded by high-rise condos, new residential developments, schools, and offices, this 1,292 sq. ft. convenience and grocery store offers strong daily foot traffic and growing demand. Features include beer/wine, lottery, cigarettes, vape, dairy, frozen foods, fresh produce, coffee, Beer and wine and hot snacks. Bright, modern layout with quality finishes. Extra income from ATM and parcel drop-off. Turnkey, non-franchised business with excellent margins and huge potential to scale in a rapidly growing neighborhood. Perfect for owner-operators or investors seeking a stable cash-flowing business in a high-density urban location. (id:50886)
RE/MAX Realty Services Inc.
11 Case Ootes Drive
Toronto, Ontario
Premium Ravine Unit! Brand New CozyTownhouse Right At Eglinton and Victoria Park. Spacious,Functional Layout Features Bright 4bedrooms, 4 bathrooms. Laminate Flooring Throughout, Open Concept & Modern Kitchen w/ Stainless Steel Appliances, QuartzCountertop, Natural Oak Staircases, Private Ground Floor Garage W/Direct Access To the unit. Ground office Can Beused bedroom, Easy Access To TTC Bus Route; Minutes ToLRT, Hudson Bay Dept Store, Public Library and Eglinton Shopping Centre.10 Minutes Walk To The Future 19-Acre Redevelopment Golden Mile Shopping District. (id:50886)
Bay Street Integrity Realty Inc.

