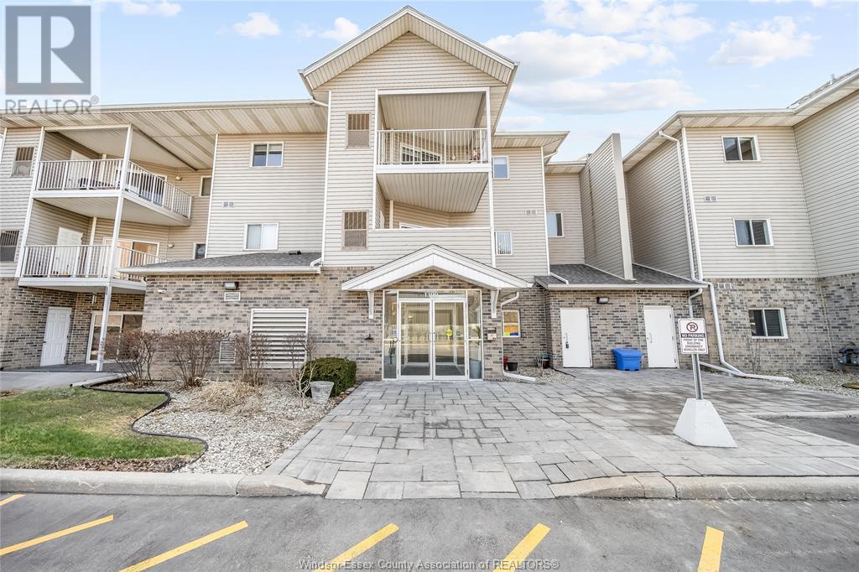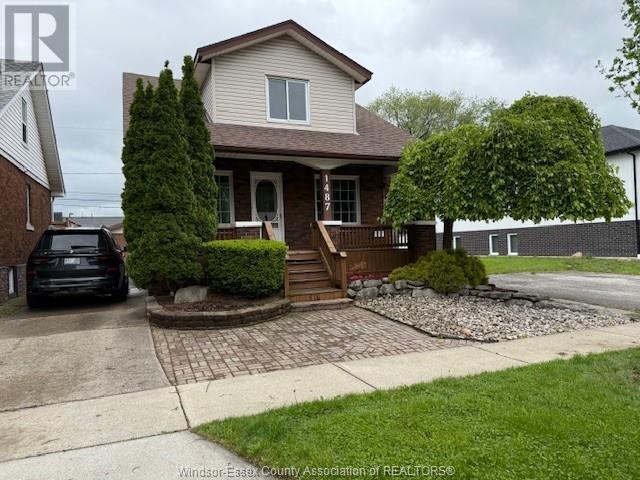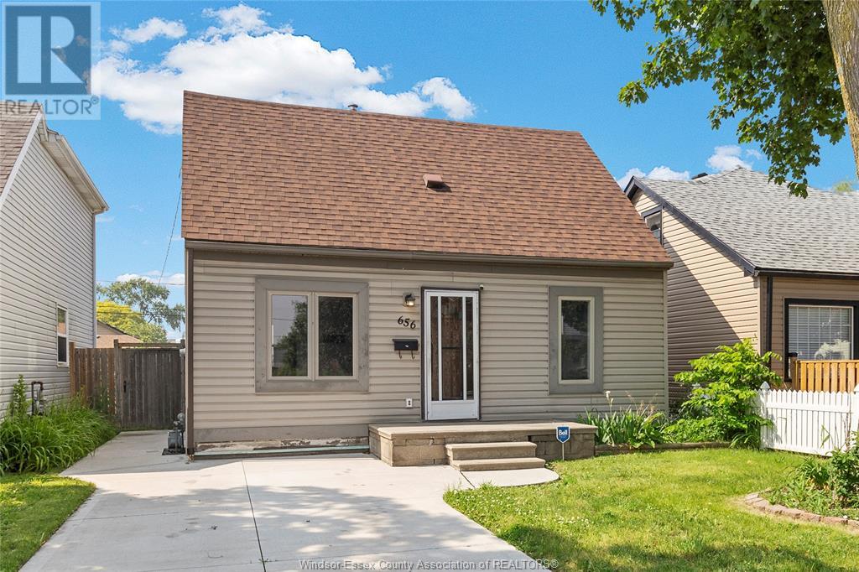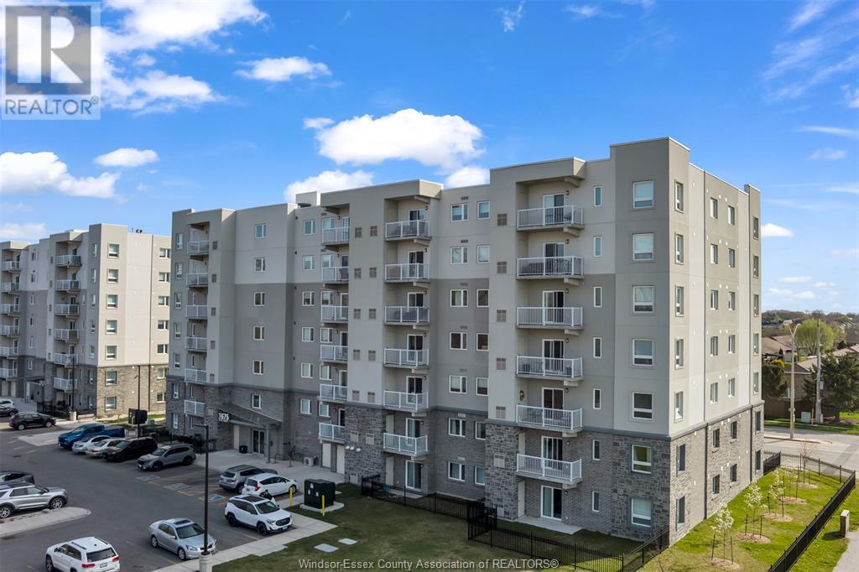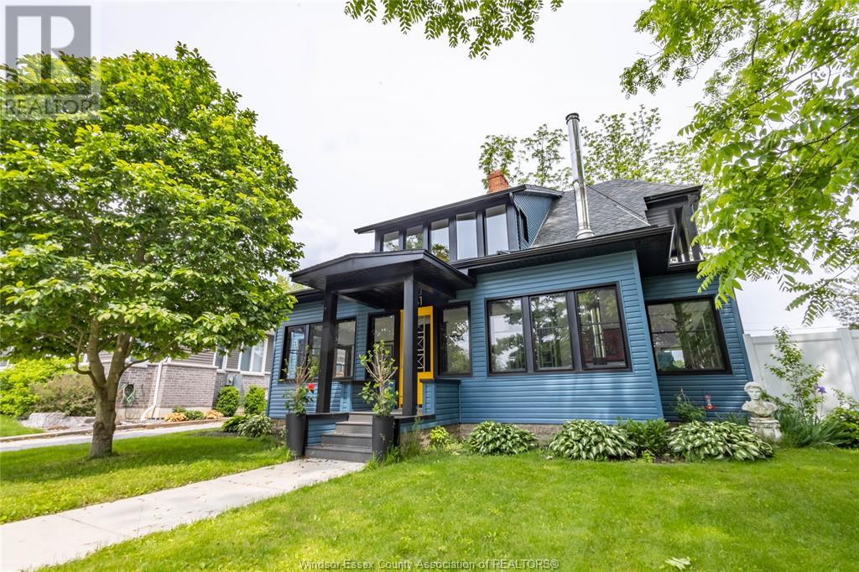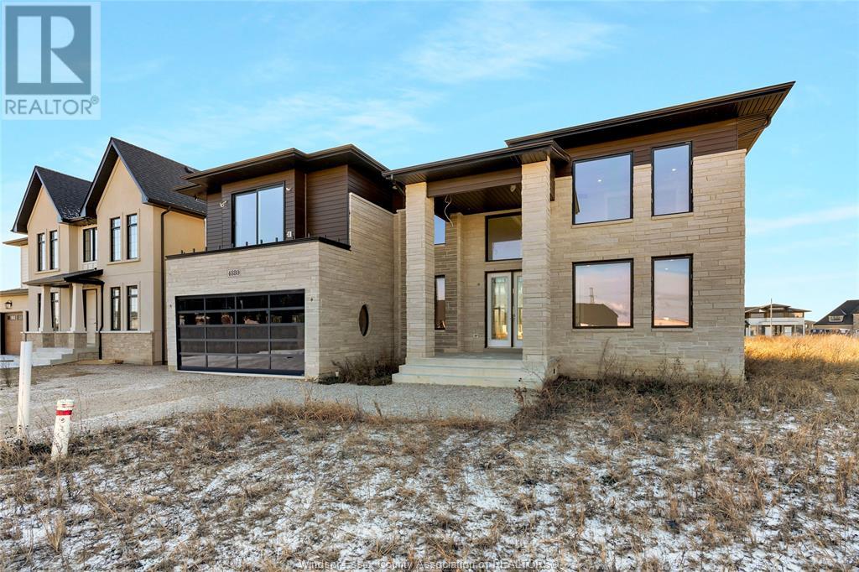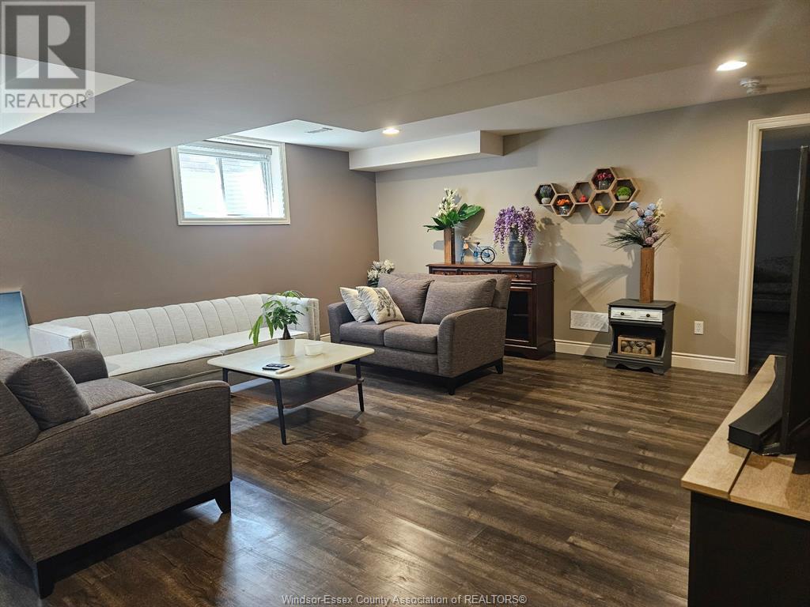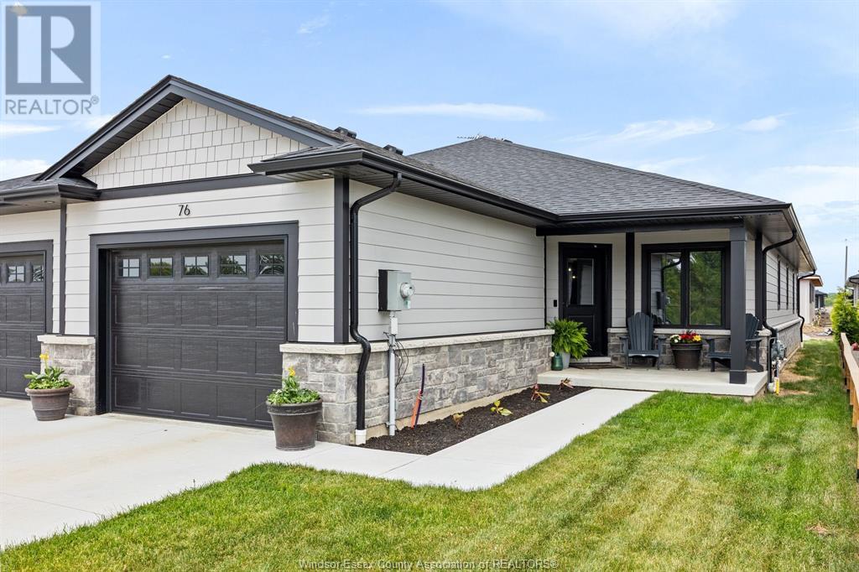1390 Lauzon Road Unit# 325
Windsor, Ontario
Welcome to this inviting 2-bedroom, 2-bathroom condo featuring a spacious open-concept layout and a large balcony. The home is thoughtfully decorated with contemporary furnishings, creating a stylish and welcoming atmosphere. This well-maintained, clean building is ideally located in a sought-after area of the city, just steps from the beautiful Ganatchio Trail, WFCU Arena, and Windsor’s picturesque waterfront. Enjoy the convenience of nearby shopping, including Tecumseh Mall, with easy access to public transportation just around the corner. With the option to purchase fully furnished, this condo is move-in ready, offering both comfort and convenience in one of Windsor’s most desirable neighborhoods. (id:50886)
RE/MAX Care Realty
1487 Westcott
Windsor, Ontario
Double Lot- 1 1/2 Story home with a possible 35ft building lot included. Home features 2-3 bedrooms, 2 baths in a good residential area. In need of some minor repairs. (id:50886)
Buckingham Realty (Windsor) Ltd.
656 Charlotte
Windsor, Ontario
Ideal 1.5 storey home for families or investors. Great location, huge potential. Located in a family-friendly neighborhood just steps from schools, shopping, public transit and places for worship. Inside you will find 3 bedrooms, a spacious bathroom, cozy living room, and an eat-in kitchen, main floor laundry perfect for everyday family life. Large fully fenced yard and a newer paved driveway. Fantastic opportunity for buyers looking to add their personal touch and build equity in a great location. Don't miss your chance to transform this hidden gem into the home of your dreams. (id:50886)
Royal LePage Binder Real Estate
1675 Banwell Street Unit# 705
Windsor, Ontario
Stunning Top-Floor Condo with 2 Beds, 2.5 Baths! Welcome to this beautiful 2-bedroom, bathroom condo located on the top floor of a well-maintained building! Offering both privacy and breathtaking views, this unit features an open floor plan that maximizes natural light and offers a spacious living area perfect for both relaxation and entertaining. The updated kitchen is equipped with modern appliances, sleek countertops, and ample storage space, making it a chef's dream. Both bedrooms are generously sized, featuring ensuite baths for added convenience and comfort. Enjoy the peace and quiet of top-floor living. The large windows allow for plenty of sunlight to flood the space, creating a warm and inviting atmosphere. A private balcony offers the perfect spot to unwind and take in the surrounding views. Located just minutes from shopping, dining, parks, and public transportation, this condo provides easy access to all the amenities you need while offering a serene escape. (id:50886)
Pinnacle Plus Realty Ltd.
261 Division Street South
Kingsville, Ontario
Welcome to 261 Division Street South, a beautifully updated 2-storey Victorian-style home in the heart of Kingsville. Overlooking Lakeside Park and Lake Erie, this unique property blends timeless charm with modern updates. Inside, you'll find 3 spacious bedrooms, 2 full bathrooms, and new solid hardwood flooring on the main level. High ceilings and a heated wraparound enclosed porch offer year-round comfort and character. Upstairs, each bedroom opens onto one of two large balconies, perfect for relaxing and enjoying the lake and park views. Situated on a 66x132 ft lot, the home also features a detached garage and single-width driveway. Please note: the dining room chandelier is not included in the sale. Just a 5-minute walk to the Kingsville Ferry Terminal, this location offers both charm and convenience. This is a rare chance to own a beautifully maintained historic home that offers both classic character and modern convenience. (id:50886)
H. Featherstone Realty Inc.
4880 Terra Bella
Lasalle, Ontario
This absolutely gorgeous custom home, spanning 5,200 square feet, is situated in the prestigious Laurier Heights neighborhood of Lasalle. Offering 5 bedrooms and 5.5 bathrooms. As you step inside, the main floor greets you with an office and a formal dining room setting the tone for elegant living. A stunning wine case adds sophistication, while the charming living room boasts high ceilings and a cozy fireplace, creating a perfect space for relaxation. The main floor also features a spacious ensuite BDRM, a prep kitchen with a pantry, and a mudroom. The second floor is equally impressive, with an office and laundry room.4 ensuite bedrooms. The master suite is a standout, featuring a mini bar, fireplace and a walkout balcony, offering an intimate retreat. 2 balconies, The home also boasts a gorgeous round staircase, an oversized garage. (id:50886)
RE/MAX Preferred Realty Ltd. - 585
7329 Meo Boulevard
Lasalle, Ontario
Build your next dream home on this spacious, fully serviced building lot which spans 62.60 feet by 128.47 feet, offering the perfect canvas for your dream home. Situated in a highly sought-after neighborhood in Lasalle, it provides exceptional access to Windsor, the U.S. border. steps away from the stunning Seven Lakes golf course and surrounded by a dynamic, growing community and all essential amenities. Take the next step and partner with Asmar Homes, a trusted builder known for quality craftsmanship, exceptional and thoughtful design. Let them help you bring your vision to life and build a home tailored to your lifestyle with this modern and elegant 4000 sqft custom built best in class masterpiece, featuring soaring ceilings, chef's kitchen and high end finishes throughout. For More info please contact Listing agent. (id:50886)
RE/MAX Preferred Realty Ltd. - 585
515 Dalhousie Street Unit# 5a
Amherstburg, Ontario
TWO BEDROOM, 2 FULL BATHROOM APARTMENT FOR LEASE. NEWLY BUILT IN 2023/2024. OPEN CONCEPT DESIGN WITH MODERN FINISHES THROUGHOUT. IN-SUITE LAUNDRY AND LOTS OF STORAGE SPACE. LARGE BALCONY INCLUDED ON THIS UPPER UNIT- ALL APPLIANCES ARE INCLUDED. SPACIOUS AND BRIGHT, WITH - IN STEPS TO THE RIVERFRONT AND PARK. ONE PARKING SPACE PER UNIT. GREAT LOCATION WITHIN WALKING DISTANCE TO ALL AMENITIES. HEAT AND WATER INCLUDED. TENANT TO PAY HYDRO. RENTAL APPLICATION, CREDIT CHECK, AND FIRST & LAST MONTHS RENT REQUIRED. CALL FOR YOUR APPOINTMENT TO VIEW. (id:50886)
RE/MAX Preferred Realty Ltd. - 586
2927 Mcrobbie Crescent
Windsor, Ontario
Fully furnished lower level in an executive ranch available for lease! This move-in ready 2-bedroom unit features high-end furniture, stylish décor, and a beautifully bathroom. Located in a quiet, family-friendly neighborhood near Battery Plant (NextStar Energy), parks, trails, Tecumseh Arena, shopping, and restaurants, with easy access to EC Row and Hwy 401. Rent is $2,600/month, all utilities, internet included. Ideal for professionals or small families. Minimum 1-year lease. Applicants must provide a full Equifax credit report, proof of employment or student status, pay stubs, references, first and last month’s rent, and a key deposit. Landlord reserves the right to approve or decline applicants. (id:50886)
Nu Stream Realty (Toronto) Inc
76 Mckenzie
Essex, Ontario
PLEASE ALLOW COURTESY 24 HOURS FOR SHOWINGS. TRULY A BEUATIFUL SEMI-DETACHED HOME. MAIN FLOOR OFFERS LAUNDRY A FANTASTIC KITCHEN WITH COFFEE BAR, ISLAND AND GRANITE/QUARTZ TOPS, LOVELY EATING AREA AND FABULOUS LIVING ROOM AND GAS FIREPLACE WITH A PATIO DOOR TO A COVERED REAR PATIO AREA, PRIMARY WITH PRIVATE ENSUITE, SECOND BEDROOM AND FULL BATH AND ACCESS TO THE ATTACHED GARAGE LUXURY VINYL THROUGHOUT. THE PARTIALLY FINISHED BASEMENT OFFERS A ROUGHED-IN BATH WITH INSTALLED SHOWER, WAITING FOR YOUR FINISHES, A FINISHED BEDROOM AND A STUD WALL PARTITION FOR A STORAGE ROOM. THE FINISHES AWAIT YOUR PERSONAL TOUCH. GARAGE HAS BREAKER FOR EV CHARGING, CONCRETE DRIVE. A MUST TO SEE. (id:50886)
Buckingham Realty (Windsor) Ltd.
1022 Wyandotte Street West
Windsor, Ontario
Prime Mixed-Use Investment Opportunity on Wyandotte St W!This fully rented commercial and residential property offers 3000 SQFT and strong cash flow in a high-visibility location near the University of Windsor.The building features one commercial unit and two residential units, each offering 3 beds 1bath,in-suite laundry, and separate entrances. 3 hydro meters, 2 gas meters, and 1 water meter—ideal for utility separation and tenant independence.Current yearly gross income total in $64400(Financial statement and floor plan attached).A detached garage and 4 parking provide added convenience for tenants and commercial use. Major updates completed in 2020 include a new roof, furnace, A/C, and owned hot water tank, offering peace of mind and reduced maintenance for years to come.This is a rare opportunity to own a turn-key, mixed-use property.Seller reserve the right to accept or reject any offers. (id:50886)
Jump Realty Inc.
242 Erie Street West
Windsor, Ontario
Step into this freshly updated 3-bedroom unit offering generous living space in a well-maintained building situated above a commercial space. Boasting beautiful hardwood floors throughout, oversized windows that flood the space with natural light, and a modern 4-piece bathroom featuring tiled shower walls and the convenience of in-suite washer and dryer. The open-concept kitchen and living areas are both functional and inviting—perfect for relaxing or entertaining. Ideally located just off scenic Victoria Avenue, you're only steps away from a grocery store, park, Windsor Regional Hospital, and just minutes to the Detroit tunnel entrance—making cross-border commutes a breeze. Includes 1 designated parking spot. Tenant responsible for hydro and gas. (id:50886)
Manor Windsor Realty Ltd.

