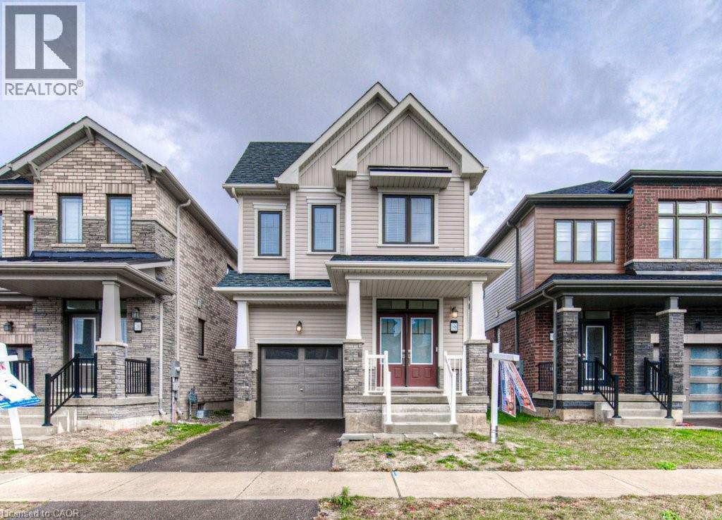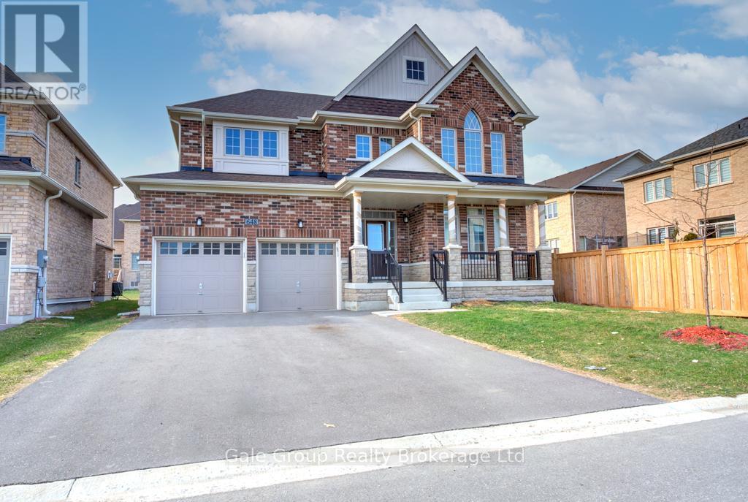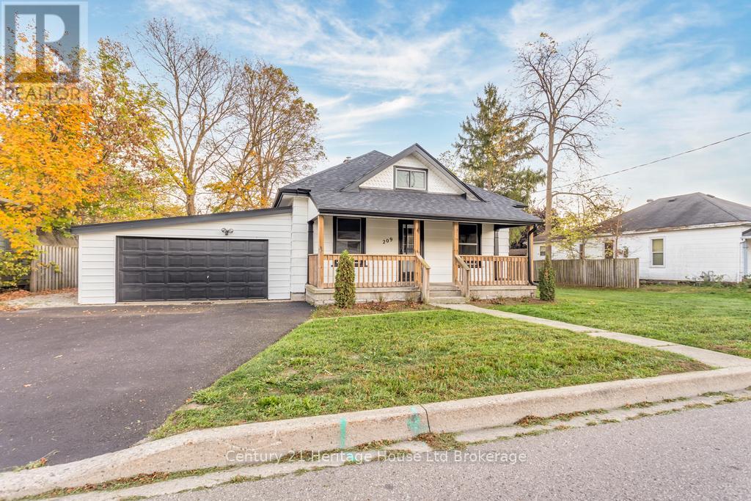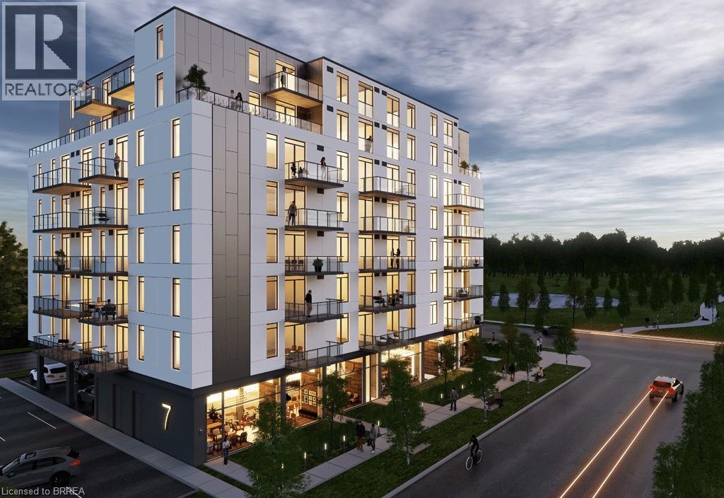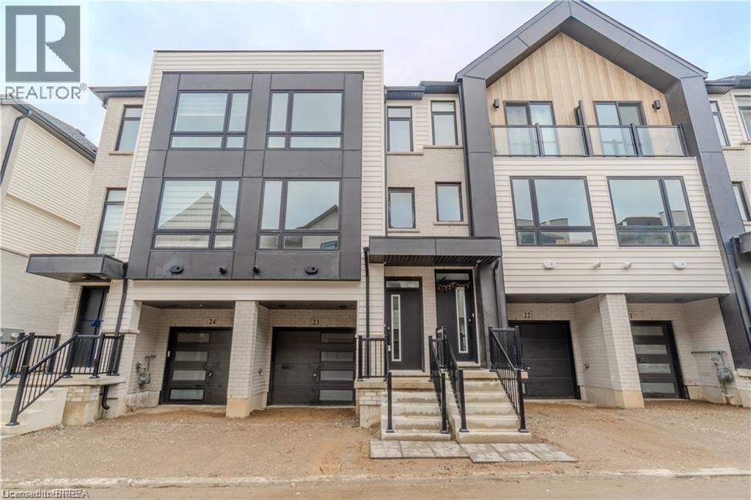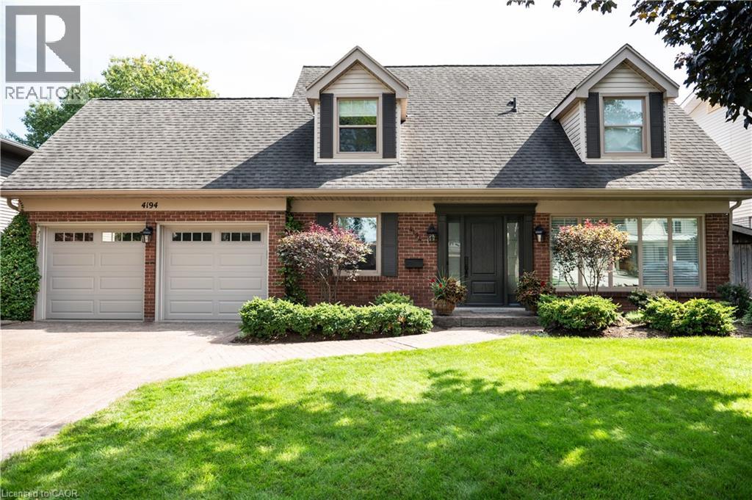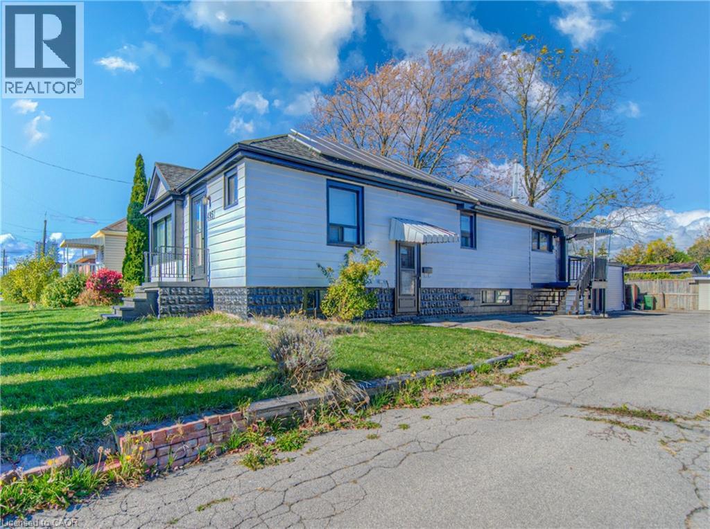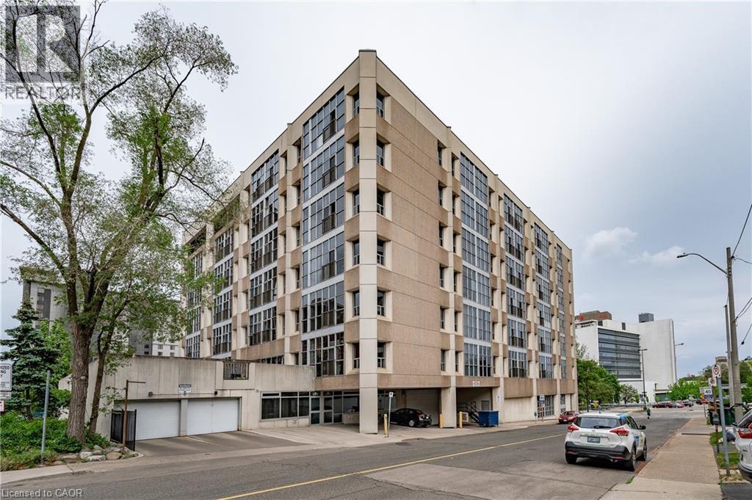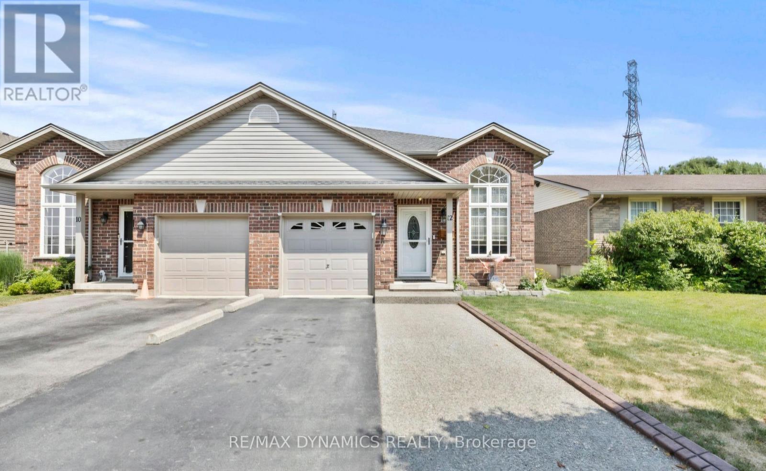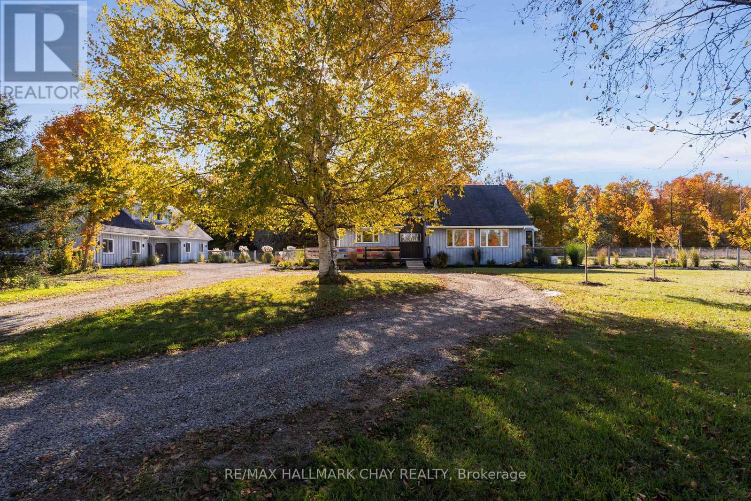198 Wilmot Road
Brantford, Ontario
No Rear Neighbours! Beautiful 4-Bedroom Home Awaiting the Right Family Welcome to this impressive 1,855 sq. ft. home featuring a bright, spacious layout designed for modern living. From the moment you step inside, the welcoming entrance sets the tone for the comfort and style found throughout. The open-concept kitchen is a true highlight, complete with stainless steel appliances, a large island, and ample counter space—perfect for preparing meals and entertaining guests. Just off the kitchen, the dedicated dining area easily accommodates a full-size table, making family meals and gatherings effortless. The living room offers generous space for a full sectional and additional furniture, while the patio doors lead directly to the backyard, seamlessly blending indoor and outdoor living. Upstairs, you’ll find four spacious bedrooms, including a luxurious primary suite with a walk-in closet and private ensuite. The ensuite features a separate shower and a relaxing soaking tub—your own personal retreat. The convenience of an upper-level laundry room adds even more practicality to this well-designed home. The unfinished basement provides a blank canvas for you to create the additional living space you’ve always envisioned—whether it’s a rec room, home gym, or guest suite. Located in a vibrant, family-friendly community, this home is close to schools, parks, restaurants, shopping, and more. And did I mention—NO REAR NEIGHBOURS? A park or school is scheduled to be built behind the property, bringing even more value and convenience in the near future. Whether you're searching for your next chapter or a place to truly call home, this property offers modern comfort, space, and opportunity. All offers are welcome anytime. Book your showing today! (id:50886)
RE/MAX Twin City Realty Inc.
648 Mcgill Lane
Woodstock, Ontario
Welcome to 648 McGill. Available for lease, this 4 bedroom home is grand in style with over 2865 sq ft of finished space. Located in desirable North Woodstock, this home is close to parks and other amenities. This home boasts large double car garage, gas fireplace in living room, second level laundry, large kitchen with island and ample counter space and so much more. Upstairs hosts a massive primary bedroom with 5 pc ensuite. All appliances included. Available December 16 (id:50886)
Gale Group Realty Brokerage Ltd
209 Victoria Street
Ingersoll, Ontario
This 3 + 1 bedroom home has been professionally renovated back to the studs. The layout, kitchen, 2 bathrooms, laundry room, roof, flooring, appliances are all brand new. Walking into this charming home, you'll feel like your in trendy Wortley Village however... houses in Wortley don't have a 222 foot deep lot and they certainly don't have an attached double car garage. The beautiful kitchen is at the back of the home overlooking a large backyard, off the kitchen there is beautiful 4 season room, surrounded by windows. It can be used as a dining area or den - it's a perfect spot to hang out. Thru the sliding doors is a deck, another perfect spot to enjoy the deep lot. Your not backing onto houses so it's private. The main bathroom is stylish with all new fixtures including his and her sinks. There is also a new 2 piece powder room for convenience. The main laundry is off the garage with brand new appliances and cabinetry. An added bonus is the upstairs bedroom complete with it's own separate den/office. A covered front porch and some exposed brick inside show that the character of this charming home has been thoughtfully retained. (id:50886)
Century 21 Heritage House Ltd Brokerage
7 Erie Avenue Unit# 204
Brantford, Ontario
2 Year New Condo. Finished 2023. One Bedroom, One Bath Bright Corner Unit Offers Modern Finishes, Open Concept Main Living, In-suite Laundry. One parking. Upscale Amenities and Convenience. Minutes to Universities, Grand River and Newly Built Plaza. Common Area Outside Terrace, Gym and Party Room. (id:50886)
Royal LePage Brant Realty
55 Tom Brown Drive Unit# 23
Paris, Ontario
Welcome to this brand new, never lived in 3 bedroom, 2.5 bathroom urban townhome located in the south end of Paris, Ontario. With quick access to the highway, you'll enjoy easy commutes to work, school, and all your favourite destinations. Inside, you'll find a beautifully appointed kitchen featuring quartz counters, built in stainless steel appliances, and convenient stackable laundry just off the main living space. The multi-level home offers plenty of room to relax and unwind, with large windows letting in plenty of natural light. Close to all major amenities, including shops, restaurants, and parks, making it the perfect place to call home. Whether you're a family, couple, or individual, this townhome has everything you need to live comfortably and conveniently. (id:50886)
RE/MAX Twin City Realty Inc
4194 Corrine Court
Burlington, Ontario
Welcome to Your Dream Family Home in Shoreacres Nestled on a quiet cul-de-sac in Burlington’s highly sought-after Shoreacres neighbourhood, this rare original one-owner home blends modern updates with family-friendly design—just a short walk to Lake Ontario, parks, and top-rated schools. Offering over 3,700 sq. ft. of finished living space, this beautifully updated 4+1 bedroom, 2 full bath, 2 half bath home is perfect for growing families. The main floor features a custom kitchen with quartz countertops, a large centre island, and premium cabinetry, opening to a bright dining area and a vaulted family room with fireplace—the heart of the home. Step outside to a private backyard oasis, ideal for entertaining and everyday relaxation. You’ll also find a dedicated home office, laundry/mudroom, powder room, and garage access, all finished with hardwood and tile flooring. Upstairs, enjoy four spacious bedrooms and two full bathrooms, including a serene primary suite with walk-in closets and a spa-like 5-piece ensuite. The finished lower level adds versatility with a fifth bedroom, a large recreation room, and plenty of storage—perfect for teens, guests, or family movie nights. Outside, the fully fenced backyard backs onto quiet greenspace and features a saltwater pool, Hayward filter and gas heater, interlock patio, and lush landscaping, with wrought iron fencing safely enclosing the pool area. Recent updates include: roof, front and back doors, furnace, A/C, and more—offering peace of mind for years to come. Located in the Tuck and Nelson school district and minutes from Paletta Lakefront Park, Nelson Park, downtown Burlington, and major highways—this home truly has it all. (id:50886)
RE/MAX Escarpment Realty Inc.
495 Melvin Avenue
Hamilton, Ontario
Welcome to this charming East Hamilton home, perfectly situated in a quiet, family-friendly neighbourhood. Here are the top 5 reasons why you'll love this home. 1. BRIGHT AND SPACIOUS MAIN FLOOR - Open-concept living and dining areas, office nook, large kitchen with island, and main-floor laundry. 2. VERSATILE LOWER LEVEL WITH WALK-UP - Separate entrance, large windows bringing in natural light, full eat-in kitchen, bathroom/laundry combo, and an oversized bedroom. This setup is ideal for in-law living, guests, or additional rental income. 3. PLENTY OF PARKING - With a garage and a long driveway, you'll never have to worry about reshuffling the cars when headed to work. Plus, convenient two-way driveway access makes coming and going a breeze. 4. THOUGHTFUL UPGRADES - Recent plumbing (2024) and electrical improvements, including an updated breaker panel and new furnace/hot water heater (2024), giving you peace of mind for years to come. The solar panels help offset the utility costs. 5. PERFECT LOCATION - Situated on a quiet street just steps to schools, parks, churches, hiking trails, and minutes to shopping, the Red Hill Valley Pkwy, and the QEW. Convenience and nature right at your doorstep. Don’t miss your chance to make this beautifully versatile and well-kept home yours (id:50886)
Shaw Realty Group Inc.
120 Jackson Street W
Hamilton, Ontario
Welcome to 120 Jackson Street West, where modern design meets downtown convenience. Perfectly tailored for busy professionals, this 1-bedroom condo in Hamilton’s desirable Durand neighbourhood offers the ideal balance of style, function, and location. Step inside to nearly 1,000 sq ft of open-concept living with 10-foot ceilings, expansive windows, and sleek contemporary finishes. The bright, airy layout features a modern kitchen that flows effortlessly into spacious living and dining areas—perfect for entertaining or unwinding after a long day. Enjoy the rare convenience of a private ground-floor entrance and dedicated parking, combining the independence of a townhouse with the simplicity of condo living. Work from home comfortably in the generous open space, or take a short stroll to downtown cafés, restaurants, and co-working spots. Located minutes from St. Joseph’s Hospital, Hamilton GO Centre, and the city’s financial and arts districts, this property offers unbeatable walkability and transit access for professionals on the go. Whether you’re a young professional, medical resident, or entrepreneur, 120 Jackson St W delivers the comfort, connectivity, and character that define modern downtown living. (id:50886)
RE/MAX Escarpment Frank Realty
12 Vanier Drive
Welland, Ontario
Beautifully renovated and move-in ready, this spacious lower-level apartment with 2-bedroom features a private separate entrance, a modern full bathroom, and convenient ensuite laundry. Enjoy a bright, open-concept layout with stylish finishes and updated flooring throughout. Located in a quiet, family-friendly neighborhood close to transit, excellent schools, shopping, and major highways, this home offers both comfort and convenience. All utilities are included-just move in and enjoy hassle-free living! (id:50886)
RE/MAX Dynamics Realty
5748 First Line
Erin, Ontario
Welcome to 5748 First Line, centrally located to Erin, Acton and Guelph. This 44-acre nature enthusiast's paradise is where peace and privacy go hand-in-hand. Set well back off a country road, this property has undergone a full and extensive renovation. The 2,650 fin sq ft home offers 2+2 bedrooms and 2 full bathrooms. The sleek new kitchen features a stunning 10 ft walnut island with waterfall edge, multitude of cabinets with unique pull-out drawers, coffee station, all new stainless appliances and a walk-out to a fantastic 31 ft x 12 ft screened-in deck overlooking gorgeous landscaping and EP forest behind. Adjoining the kitchen, the cozy living room boasts an ultra efficient wood-burning stove. Main floor laundry area has maple countertop, rough-in for sink and picture window. The bright main floor office could also be used as a dining room. A new 4 pc bathroom completes the main level. On the 2nd floor the spacious primary bedroom has custom closets with built-ins and a 3 piece ensuite with glass shower. The 2nd bedroom is also a good size and has custom closet. In the lower level you'll find 2 large guest bedrooms with durable luxury vinyl floors and plenty of storage. Relish the approx 25 acres of natural forested trails. Enjoy peace of mind with one acre fenced off the house for dogs and kids to run and play. 22 KW generator. Starlink hi-speed. Benefit from tax savings thru the Conservation Land Tax Incentive Program (CLTIP) and enjoy reduced hydro costs utilizing the owned 15 KW solar panel system. The multi-purpose garage houses a 20 ft x 28 ft heated and cooled workshop, space for 2 vehicles, a full extra bay for toys and equipment and an additional 1,000 sq ft of storage space. Hobby farm potential with 12 acres cleared. This property is the perfect opportunity if you're seeking a private and beautiful landscape along with a turn-key fully renovated home. Great location - 15 min to GO Stn. See attached a list of upgrades and special features. A must see! (id:50886)
RE/MAX Hallmark Chay Realty
Unit B - 1400 Pelham Street
Pelham, Ontario
Prime Fonthill location on busy Pelham Street with lots frontage/signage. Fonthill does not allow third party advertising so this is an ideal way to get your brand out there. The space is renovated and open/airy. Currently used as a Real Estate Office with open desk area with 4 desks and a seating area, as well as a small boardroom, back storage room and access to two washrooms and a shared kitchen. Only 4 units in the building with quiet tenants. Most are open by appointment only. Offers flexibility for a variety of uses. Long term tenants preferred. Price includes HST, property taxes, as well as all utilities (except internet). Tenant to provide their own contents and liability insurance. Shared parking in the front with 2 dedicated spaces for this unit. Signage on the awning and road pylon (at tenant's expense). Don't miss this opportunity to pick up a prime space for a great price! Available Jan 1st. (id:50886)
RE/MAX Niagara Realty Ltd
107 Keith Crescent
Niagara-On-The-Lake, Ontario
Welcome to 107 Keith Crescent, a beautifully maintained 2015-built semi-detached home offering the perfect blend of comfort, style, and convenience. Located in a highly desirable area of Niagara-on-the-Lake, this home puts you close to major shopping destinations including Outlet Collection Mall, White Oaks Resort & Spa, and the Pen Centre, with easy access to the QEW highway for seamless commuting.Step inside to find a bright and inviting living space featuring a cozy fireplace, tile and hardwood flooring on the main level, and a functional layout perfect for both relaxing and entertaining. Upstairs, enjoy hardwood and carpeted bedrooms, including a spacious primary suite and two additional bedrooms, along with 2.5 modern bathrooms.Additional highlights include a single-car garage, ample storage, and proximity to schools, parks, and local amenities. Whether you're looking for convenience, style, or a fantastic neighborhood, this home is an opportunity not to be missed. (id:50886)
RE/MAX Niagara Realty Ltd

