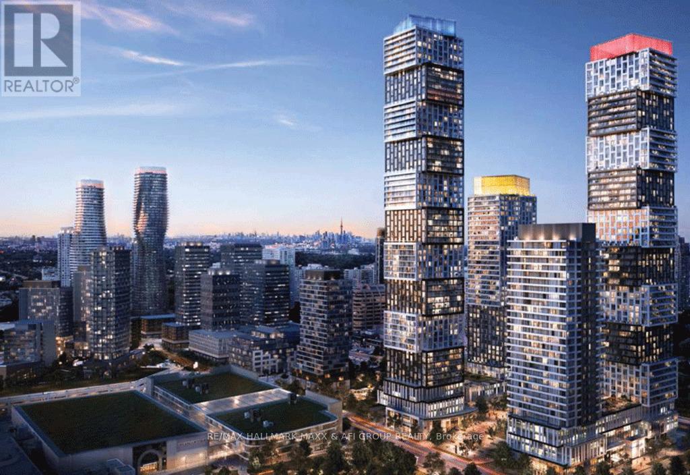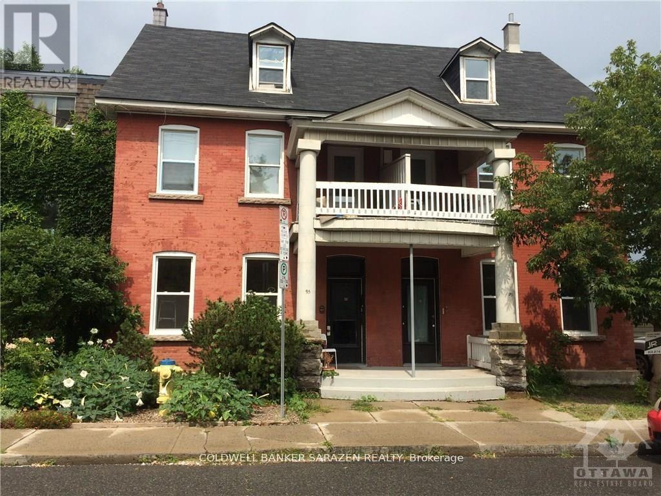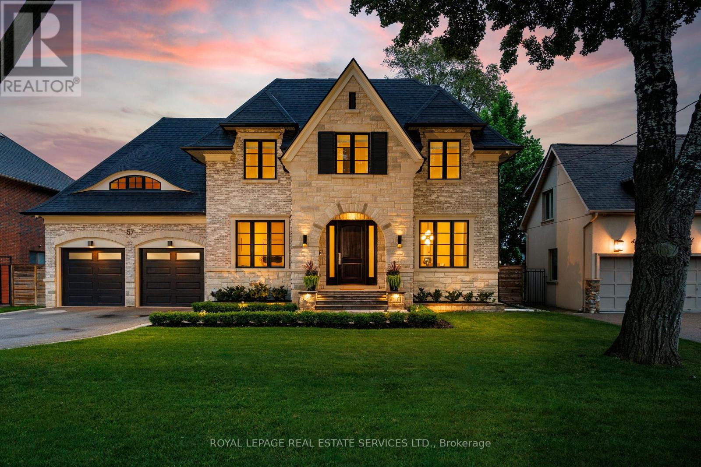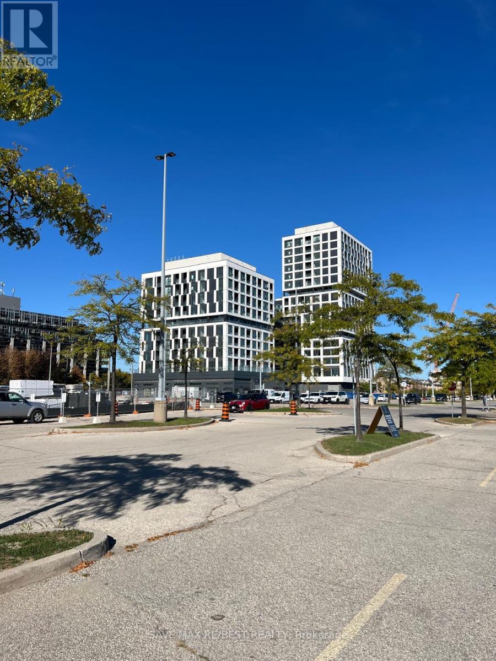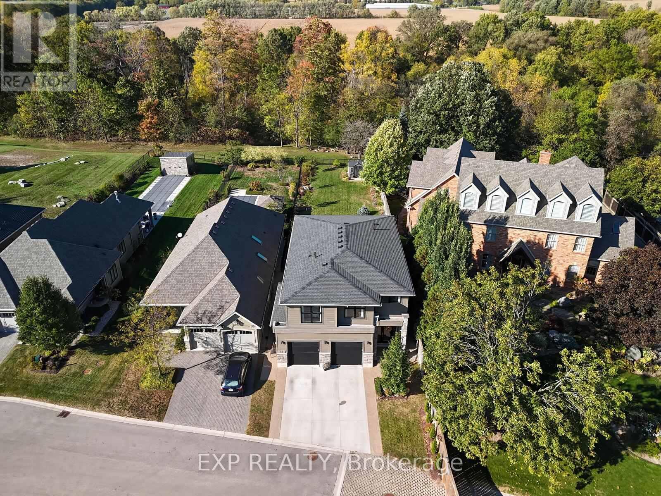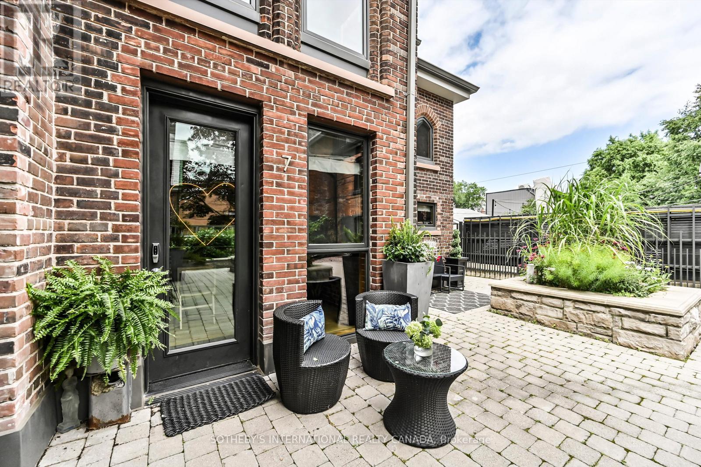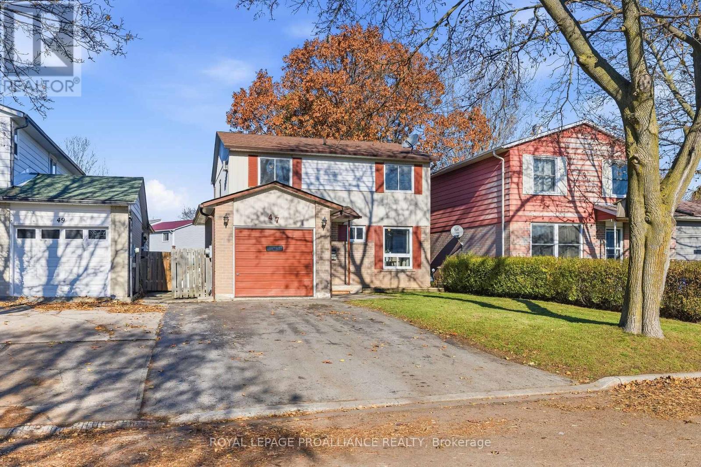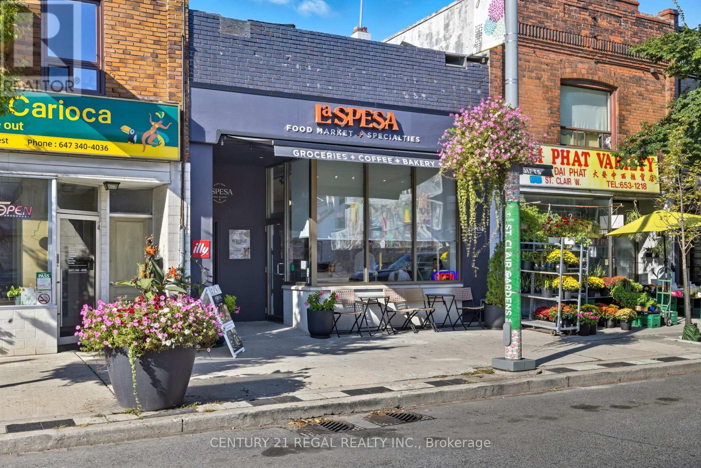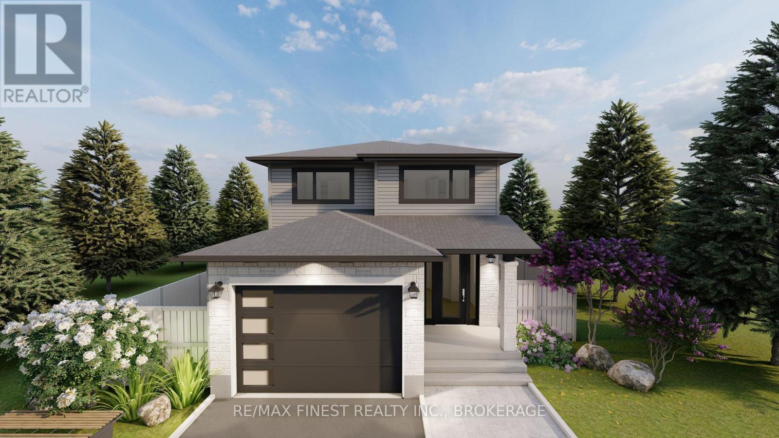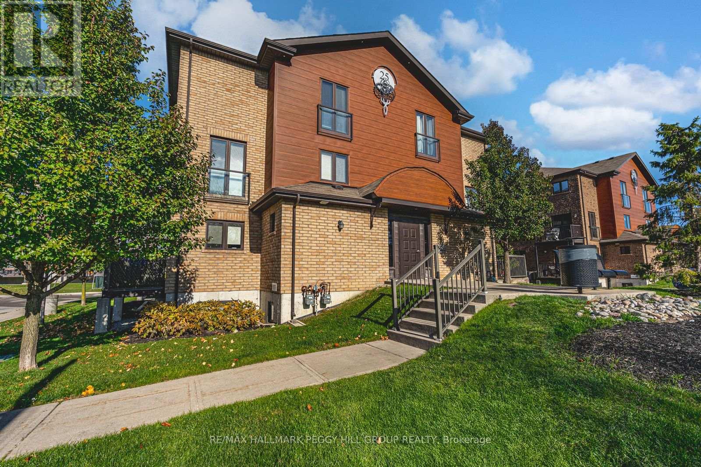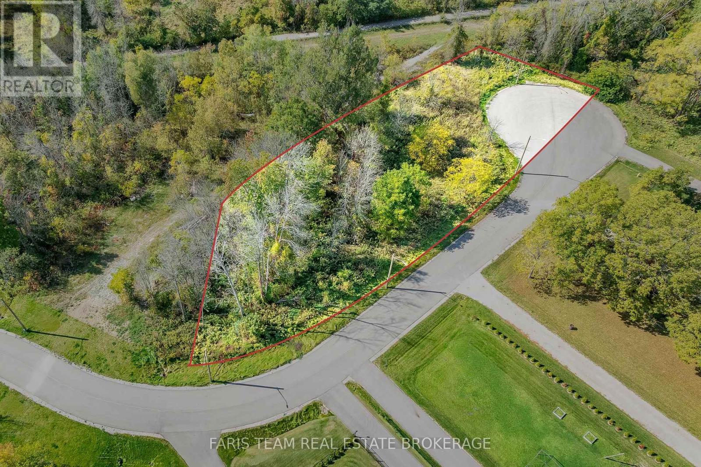2402 - 4015 The Exchange
Mississauga, Ontario
Welcome to your sky-high sanctuary in the sky! This exceptional brand-new corner unit, crafted by renowned builder Camrost Felcorp, resides on the 24th floor, offering a spectacular bird's-eye panorama of the city. Inside, find a sleek 2-bedroom, 2-bathroom layout designed with buit-in appliances for contemporary living.The vibrant heart of Downtown Mississauga is your backyard, with Square One Shopping, Celebration Square and gourmet restaurants just steps from your door. Embrace a lock-and-leave lifestyle with unparalleled access to transit, Sheridan College and UTM. Your new life awaits! (id:50886)
RE/MAX Hallmark Maxx & Afi Group Realty
2 - 95 St Andrew Street
Ottawa, Ontario
Beautiful 3 bedroom + Den 2 full bathroom 2 story apartment in the heart of the Byward market. Second floor and third floor in an unbeatable location. Steps to the National Gallery, restaurants, cafes and more. Quiet street with restricted vehicular access and ample on-site parking available. Second level features hardwood flooring with 1 bedroom and den as well as a full bath. Beautiful covered balcony off the front of the building. Large eat in kitchen with a deck overlooking the backyard. Kitchen features a dishwasher, microwave, oven, fridge and stove. Third level offers wall-to-wall carpeting with an updated 3-piece bathroom. and 2 large bedrooms. Window Air conditioners provided for the summer months. A well-kept property offering excellent rental appeal in one of Ottawa's most desirable neighbourhoods. (id:50886)
Coldwell Banker Sarazen Realty
57 Meadowbank Road
Toronto, Ontario
Nestled in one of West Toronto's most sought-after communities, this masterfully custom-crafted estate features 5 bedrooms, 7 bathrooms, and over 6,000 square feet of bespoke living space. As you step through the front entrance, you are welcomed by a grand foyer with seemingly endless sightlines extending through to the backyard, setting the tone for the luxurious experience that awaits. At the heart of the main level lies an incredible kitchen with custom cabinetry, premium Thermador appliances, and a family-sized island. Adjacent to the kitchen, the butler's pantry leads you to the grand dining room, perfect for entertaining. The open-plan kitchen and living area boasts a feature wall with a TV niche, linear gas fireplace, and built-in storage, creating a warm and inviting space for gatherings. Step through the rear garden doors and prepare to be enchanted by the meticulously designed backyard. This outdoor oasis offers multiple areas for al fresco dining, a relaxing retreat by the outdoor fireplace under a custom pergola, and ample space to bask in the sun amidst professionally manicured gardens. It is truly an oasis inspired by luxury hotel gardens. The master suite, located at the rear of the home, features striking vaulted ceilings, a chic 5-piece bathroom, a dressing room, a shoe closet, and a built-in vanity area. The spacious 2nd and 3rd bedrooms share an ensuite bath with a double vanity and separate water closet, while the 4th and 5th bedrooms offer private ensuites, ideal for guests or separate living quarters. The expansive lower level features an open-concept theatre and games room with a 100-inch screen and a 7.1 built-in sound system. Additionally, you'll find a spa-inspired full bathroom, bedroom or den, ample storage areas, laundry room, and a fully equipped mirrored gym/yoga studio. Discover the epitome of luxury living where every detail is designed for comfort, elegance, and style. (id:50886)
Royal LePage Real Estate Services Ltd.
511 - 1007 The Queensway
Toronto, Ontario
Welcome to Verge Condos at 1007 The Queensway - where modern design meets city convenience in the heart of Etobicoke's vibrant Islington-Queensway community. This brand-new, never-lived-in 2-bedroom, 2-bath suite offers a bright, open layout with 9-ft ceilings, floor-to-ceiling windows, and premium finishes throughout. Enjoy stunning views of the CN Tower from your Unit, and an entertaining balcony. The stylish kitchen features stainless steel appliances, quartz countertops, and custom Italian cabinetry, seamlessly connecting to a spacious living area filled with natural light. Includes in-suite laundry, one underground parking space, and one locker. Residents enjoy exceptional amenities: 24-hour concierge, fitness and yoga studios, golf simulator, co-working and games lounges, kids' playroom, pet spa, and outdoor terraces with BBQ areas and firepits. Internet and window coverings included. Conveniently located steps to parks, cafes, restaurants, shopping, schools, transit, and just minutes to the Gardiner Expressway for quick access downtown. Total Sqft 731sqft (702sqft + 29Sqt Balcony) as per Builder's Plan (id:50886)
Save Max Re/best Realty
29 - 4700 Hamilton Road
Thames Centre, Ontario
Situated on a beautifully landscaped lot backing onto a scenic ravine with the Thames River below, this stunning lot measures approx 42ft wide and 180ft (plus) deep, offering a rare blend of privacy and nature. With a fully fenced backyard and an expansive heated above-ground swim spa this property is a true retreat. The oversized cement driveway allows for triple-wide parking, leading to a spacious two-car garage with a separate man-door, dual openers, and direct access to a main-floor laundry/mudroom. Inside, enjoy 9-foot ceilings and an open-concept kitchen/family room featuring a large island, granite countertops, ceramic flooring, and stainless steel appliances including a fridge/freezer combo, stove, dishwasher, washer, and dryer. The upper level features a luxurious primary suite thats a must-see. Measuring 17' x 24', it offers two large windows with views of the backyard with the Thames River beyond, an oversized walk-in closet, and a spa-like 5-piece ensuite with a soaker tub and dual sinks. Two additional bedrooms share a 4-piece bath. The finished lower level includes a rec room with two large windows, a 3-piece bath, and a bright bedroom. The lower level also features a dedicated fruit cellar and a utility space which is fitted with a natural gas furnace, central air, 200 amp service, sump pump, owned water softener, rented on-demand water heater, and a dedicated fruit cellar. (id:50886)
Exp Realty
Th7 - 40 Westmoreland Avenue
Toronto, Ontario
Magnificent 4 storey Townhome carved from a 1914 Neo-Gothic Church, creating one of Toronto's most spectacular landmark Church conversions. Meticulously restored, preserving the historical details while incorporating modern updates, this Heritage property is a true masterpiece. Even the old bell tower was preserved! Tucked away in a discreet courtyard, Townhome 7 offers soaring cathedral ceilings, original intricate wooden details, exposed original brick masonry, wooden trusses, stone columns, gothic brick arches, an illuminated custom catwalk, workout area with ensuite shower, spacious Primary 3rd floor bedroom, a luxurious 4th floor 5 piece ensuite and custom built-in storage spaces. The Lower Level has a Mud Room/Storage area with direct access to the private, underground oversized parking space set up for electric charging. This unit was built to be the most secluded within the development and there is little to no neighbouring noise. There is nothing to compare to this special space! **EXTRAS** Just steps to the popular neighbourhood of Bloor & Dovercourt, the infamous Ossington Strip, local shops, restaurants, public transportation, and easy access to Downtown. This is a rare opportunity to own a piece of Toronto history. Please, note there are highly co-operative tenants who are leaving in a month.* (id:50886)
Sotheby's International Realty Canada
47 Arthur Mark Drive
Port Hope, Ontario
Get into the market NOW with this 4 bedroom, 2 bathroom property, located in a quiet family friendly neighbourhood. Close to parks and schools, this value packed gem offers the first time buyer or growing family an opportunity to build equity quickly while making this house their own. Enter to a freshly painted main floor that offers a convenient powder room, eat-in kitchen, dining room, that overlooks the cozy living room- complete with gas fireplace and a walk out to the back deck. Outside features a fully fenced yard, natural gas BBQ, garden shed, raised garden bed and a custom octagonal gazebo. Upstairs also recently received a complete paint job, with all walls, ceilings, doors and trim getting a fresh new coat. Adding to the freshness of the second level is brand new carpeting on the staircase, down the hallway and throughout all 4 bedrooms. The main 4 piece bathroom recently benefited from a brand new vinyl floor of its own and a new toilet. While the home came originally equipped with baseboard heaters, the addition of two gas fireplaces (one in the basement and one in the living room) and have been providing adequate heat for years and the baseboards are seldom used. With its fresh updates, versatile layout, and an impressive list of comfort-enhancing features, this home delivers exceptional value for anyone looking to enter the market with confidence. From the newly refreshed interior to the efficient heating and cooling systems and the inviting outdoor spaces, every element supports easy living now and long-term equity growth. Affordable, move-in ready, and full of potential, this property is a rare opportunity for first-time buyers seeking both practicality and promise in a great Port Hope neighbourhood. (id:50886)
Royal LePage Proalliance Realty
1700 St Clair Avenue W
Toronto, Ontario
Neighbourhood favorite specialty food market/licenced café/wine shop LA SPESA FOOD MARKET is available for sale. Build on the momentum of this neighbourhood gem with your unique concept such as bakery, bodega, pizzeria, wine bar, event space, commissary, etc. & leverage the existing supplier & catering relationships, e-commerce platform & corporate gifting program! The 1,674 SF space was gutted in 2021 and built out with exceptional quality, design & details, with hundreds of 1000s spent. Includes extensive list of new chattels, transferable AGCO licence for 10, main floor accessible W/C, finished 1,500 SF high & dry basement w/powder room, office, laneway parking & separate entrance. Steps to 512 streetcar line & walking distance to the future St Clair-Old Weston GO Station. This is your opportunity to get in & add your touch! Please do not go direct - your discretion is appreciated. New Lease terms to be negotiated with Landlord. (id:50886)
Century 21 Regal Realty Inc.
Lot E68 - 1331 Turnbull Way
Kingston, Ontario
**$8,000.00** Exterior upgrade allowance! Explore the possibilities of building with Greene Homes! This 2,215 sq. ft., two-storey Tundra model offers incredible value and flexibility. Designed with a rough-in for a future in-law suite complete with a separate entrance, provisions for a future kitchen sink and stove, and additional washer and dryer hookups, it's perfect for accommodating various buyer needs. The main floor includes a spacious office, a 2-piece bathroom, and an open-concept layout combining the Great Room, Kitchen, and Dining Nook. The Kitchen features a central island with a breakfast bar and elegant Quartz countertops. Upstairs, you'll find four bedrooms, including the Primary Suite, which boasts a 5-piece ensuite and a large walk-in closet. A convenient laundry room is also located on the second floor. Built with Greene Homes signature high-end finishes, this home also includes central air conditioning and a paved driveway. Don't miss this chance to make a Greene Home yours! (id:50886)
RE/MAX Finest Realty Inc.
RE/MAX Service First Realty Inc.
Lot E36 - 1336 Turnbull Way
Kingston, Ontario
**$8,000.00** Exterior upgrade allowance! This stunning 2140 square foot - 4 bedroom Turnstone model built by Greene Homes offers great value for the money. Designed with a rough-in for a future in-law suite complete with a separate entrance, its perfect for accommodating various buyer needs. The main level welcomes you with an inviting foyer with a 2pc bath and a spacious mudroom with main floor laundry. The Kitchen is designed with a centre island, granite or quartz counter tops (you choose), opened to the Living room and Great Room. The Primary suite includes a 5 pc ensuite and large walk-in closet. Luxury vinyl flooring throughout the main floor as well as the numerous exemplary finishes characteristic of a Greene Homes. PLUS central air and a paved drive. Do not miss out on this opportunity to own a Greene Home! (id:50886)
RE/MAX Finest Realty Inc.
RE/MAX Service First Realty Inc.
7 - 25 Madelaine Drive
Barrie, Ontario
BRIGHT, SPACIOUS 2-BEDROOM CONDO BUILT FOR EASY LIVING IN A WALK-TO-IT-ALL LOCATION! You've scrolled through plenty of listings, but 25 Madelaine Drive #7 has a way of quietly pulling you in and making you pause just a little longer than expected. Sunlight pours through oversized windows and settles across wide-plank luxury vinyl plank flooring, setting the tone for a space that feels warm and inviting, where the super cozy living room is perfect for unwinding and flows effortlessly to the covered balcony for fresh air and peaceful downtime. Over 1,200 sq ft of thoughtfully designed living opens with soft neutral tones and an airy layout, centred around a kitchen that delivers both style and function with rich wood cabinetry, modern hardware, stainless steel appliances and tile flooring, complemented by a bright eat-in area with its own window for relaxed mornings and casual meals. The primary bedroom features a walk-in closet and generous space to truly settle in, while the second bedroom carries the same comfort with charming wainscotting and a double closet, both served by a 4-piece main bathroom and supported by a convenient main-floor 2-piece bath for added functionality. In-suite laundry and ample storage keep everything feeling organized, with visitor parking, one owned parking space and the option to secure a second for a monthly fee, adding practical ease. Low-maintenance living is made easy with condo fees covering common elements, water, building insurance, property management, snow and garbage removal, plus access to the exercise room. Set within the thoughtfully planned Yonge Station community, enjoy walking access to Heritage Square Plaza, LCBO, public library, schools, playgrounds, dining options, and the Barrie South GO Station, while a short drive connects you to the beach, downtown Barrie and Highway 400. (id:50886)
RE/MAX Hallmark Peggy Hill Group Realty
7 Reinbird Street W
Severn, Ontario
Top 5 Reasons You Will Love This Property: 1) Take advantage of a brand-new road along with connections to natural gas, municipal water, and sewer, providing a fully serviced property ready for future development 2) Settled in urban Coldwater with open farm fields behind, this lot offers the perfect mix of small-town charm, privacy, and quick highway access for easy commuting 3) Endless possibilities await, where you can build your dream home, pursue severance for multiple lots, or explore higher-density opportunities to maximize investment 4) Everyday convenience is close by with shops, restaurants, and amenities just minutes away, plus direct access to the Tay Trail for outdoor recreation 5) A rare find in a thriving community where available land is scarce, making this an excellent opportunity for builders, investors, or future homeowners. (id:50886)
Faris Team Real Estate Brokerage

