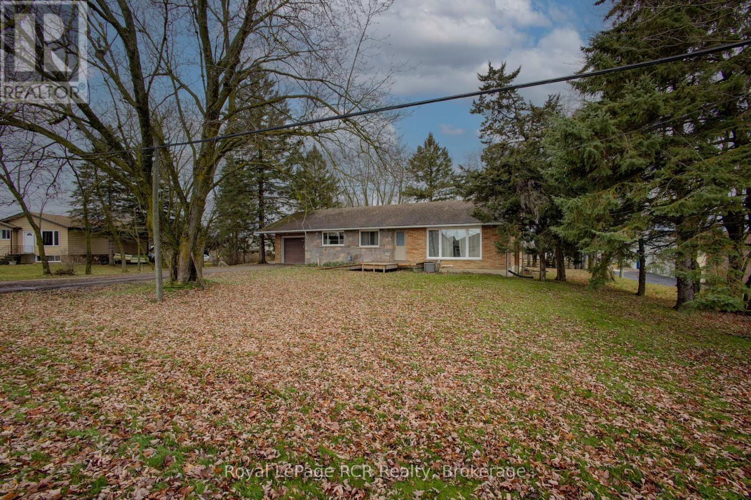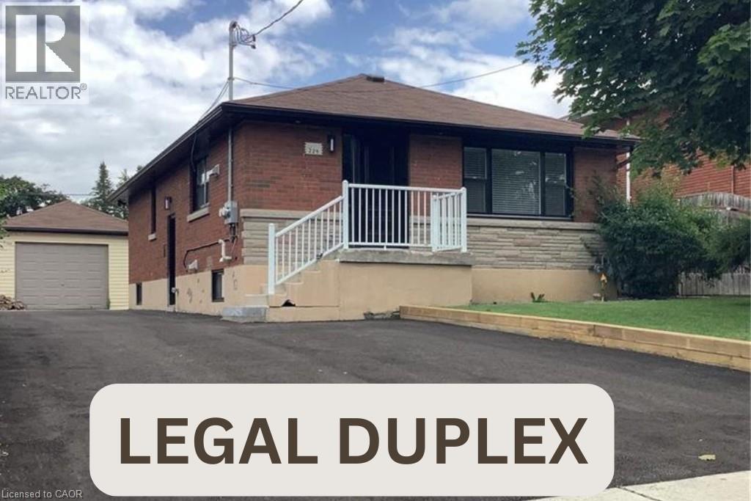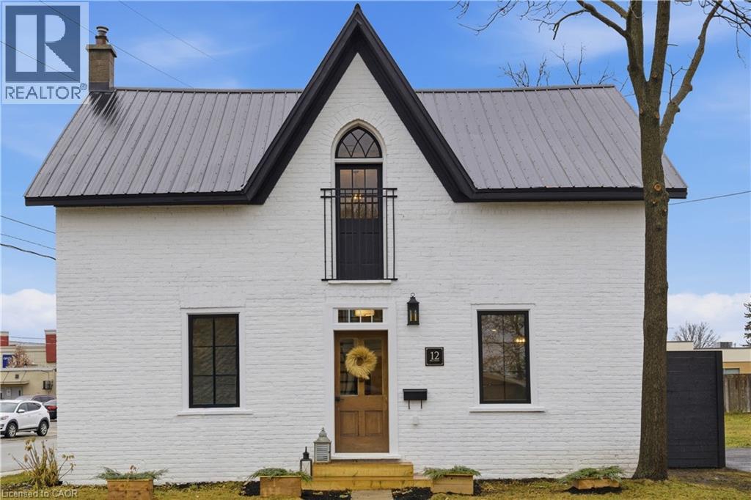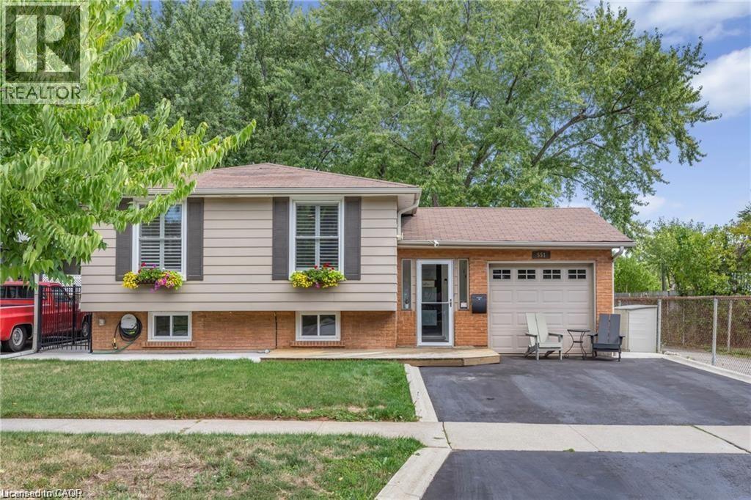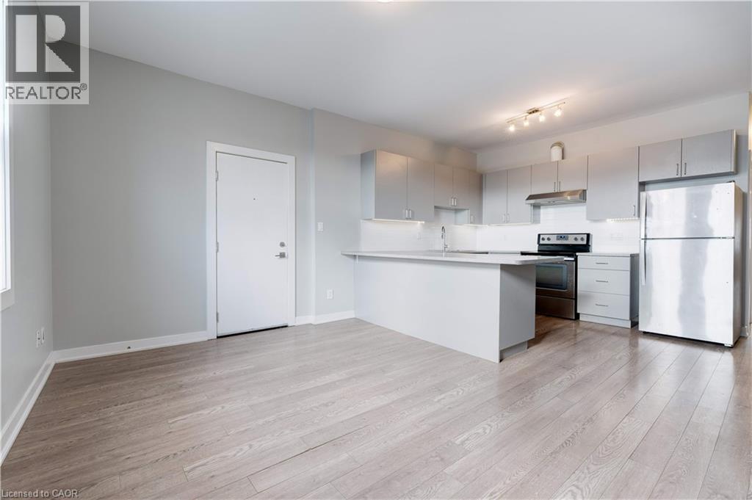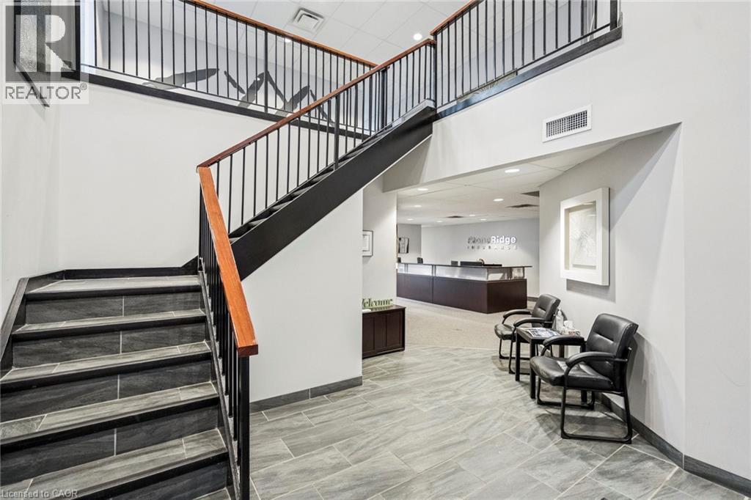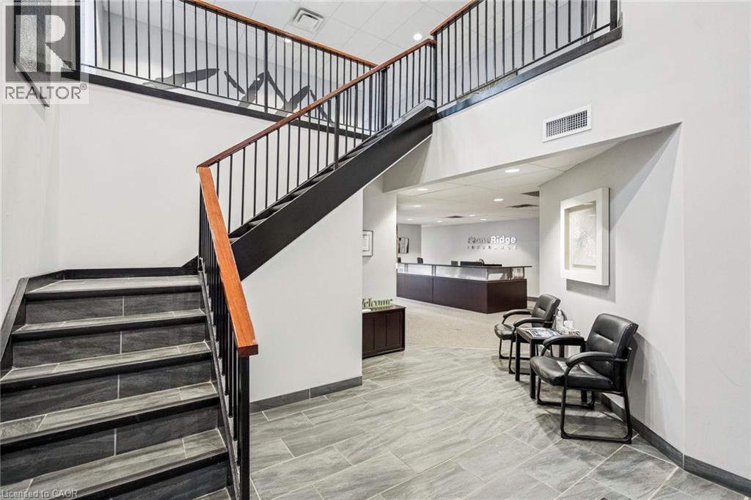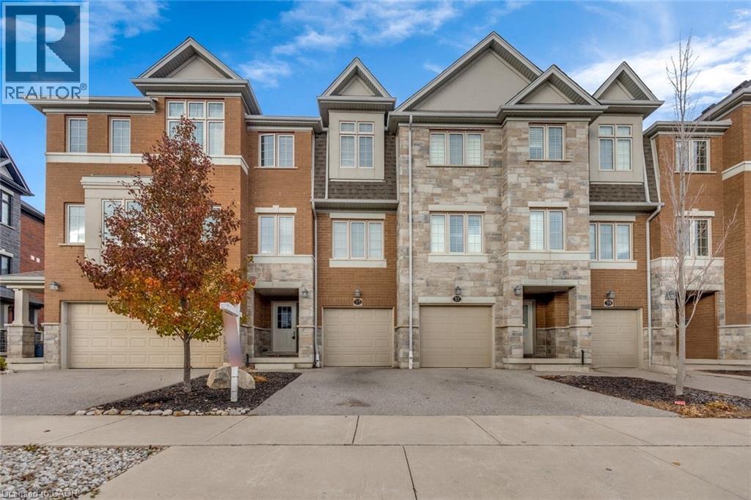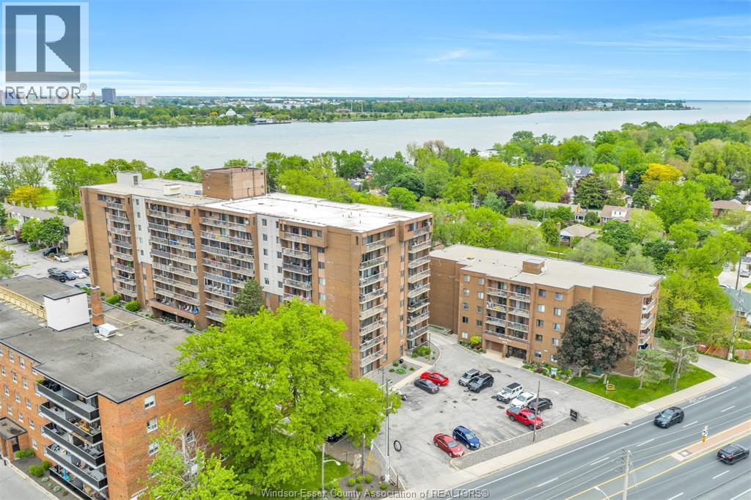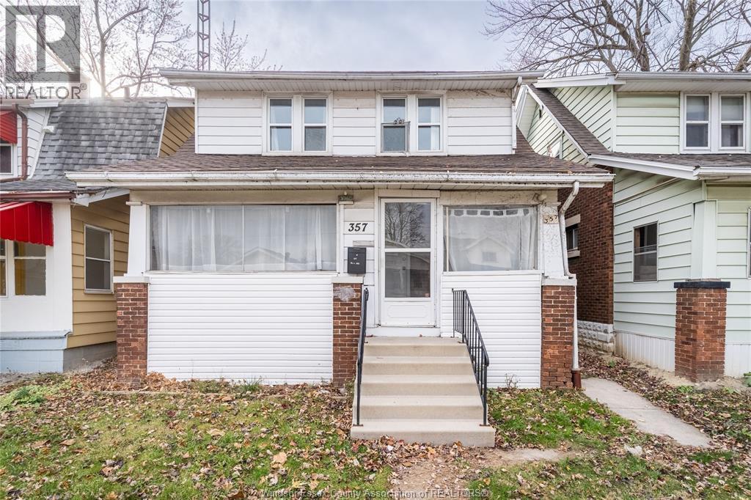441 Smith Street
Wellington North, Ontario
Development Opportunity! Unique 4.7 acre property in Arthur with 2 zoning classifications. Out front we have a solid 3 bedroom brick bungalow with attached garage that is move-in ready condition. Outback there is a large area with M1 Industrial zoning that would allow for a broad range of future uses. Currently this property is being used as a small hobby/horse farm with barn and paddocks. Full municipal services are available for the property. Bring your future ideas to Arthur and explore the possibilities of a home/work opportunity for your entrepreneurial ideas. Small portion of the lands are within the local conservation authority regulated area. Make the Move to Arthur! (id:50886)
Royal LePage Rcr Realty
229 West 18th Street
Hamilton, Ontario
LEGAL DUPLEX. Exceptionally stunning, rare find, completely renovated raised bungalow located on a quiet street in the desirable West Mountain area, just minutes away from the escarpment, parks, schools, shopping, and highway access. Main Floor: This spacious 3-bedroom, 1-bathroom (5pc with laundry) floor plan offers an open concept living space with vaulted ceilings. Large living room/dining room area features a picturesque window that lets in plenty of natural light. Eat-in kitchen boasts stainless steel appliances, quartz counters, and a large island overlooking the living room. Lower Level: Open-concept 2-bedroom, 1-bathroom unit with high-end finishes. ***Rental income helps qualify for your mortgage payments*** Upgraded Electrical Service 200A separately metered units, Above code sound dampening Sono pans in basement. Photos taken prior to tenants moving in. Permits were obtained. (id:50886)
Keller Williams Edge Realty
12 Mill Street
Elmira, Ontario
Built in 1897 and completely remodelled from the ground up, this stylish home blends century-old character with modern luxury in a way that’s truly hard to find. Step into the foyer, where fresh paint, luxury vinyl plank flooring, and all-new finishes set the tone for the rest of the home. The bright living room offers a welcoming space to unwind, framed by natural light from the home’s all-new sleek black windows. The kitchen is a standout — fully rebuilt and finished with quartz countertops, sleek cabinetry, and a layout designed for both everyday ease and entertaining. It flows seamlessly into the dining room, a warm, inviting space perfect for family dinners or hosting friends. A beautifully finished 3-piece bathroom completes the main floor, offering modern fixtures and a fresh, updated look. Upstairs, you’ll find thoughtfully designed bedrooms, each updated with the same attention to detail and style found throughout the home. The upper level also includes a second spa-like 3-piece bathroom. Behind the walls, everything matters just as much as what you see: a new furnace, central air, updated electrical with ESA certificate, and brand-new windows throughout provide peace of mind for years to come. Located in the heart of Elmira, you’re surrounded by the charm of a town known for its welcoming community, small-town pace, local shops, and the famous Elmira Maple Syrup Festival — all while being just minutes from Waterloo. This is modern living wrapped in historic character — a truly rare opportunity. (id:50886)
R.w. Dyer Realty Inc.
551 Chamberlain Road Unit# Upper
Burlington, Ontario
Welcome to this bright, FULLY FURNISHED & UTILITIES INCLUDED 3-bedroom main level suite in a detached ranch-style home. Perfectly situated in South Burlington and backing onto a park. Just minutes from Appleby Mall, Appleby GO Station, highways, schools, shopping, and trails—including a cycle path that connects you to Sherwood Forest or Downtown Burlington. Inside, the open-concept main level suite is filled with natural light and features an open concept living room, dining area, kitchen with stainless steel appliances. Down the hall you'll find three bedrooms, and a 4-piece bathroom. A full-sized washer and dryer are also located conveniently on the main floor. This fully furnished home provides a turnkey rental opportunity in one of Burlington’s most desirable neighbourhoods. Parking for 1, street parking also available. (id:50886)
RE/MAX Escarpment Realty Inc.
657 Barton Street E Unit# 302
Hamilton, Ontario
Welcome to 657 Barton Street East in Hamilton. These recently renovated units offer modern finishes throughout, including new stainless steel appliances and in-unit laundry. The building is conveniently located close to public transit, shopping, parks, and other everyday amenities. Unit Features: large windows with excellent natural light, brand new stainless steel appliances, updated kitchen with modern finishes, renovated bathroom, in-unit laundry, video surveillance in common areas. Location Highlights: Walk Score of 80, within a 10-minute walk to FreshCo, Tim Hortons Field, Powell Park, community gardens, approximately 30 minutes by bus to McMaster University. Tenant is responsible for heat, hydro, and water. All utilities are separately metered. Parking available for an additional cost. (id:50886)
RE/MAX Escarpment Realty Inc.
1336 Sandhill Drive Unit# Opt 2
Ancaster, Ontario
Office unit on 1.12 acre lot for lease. Office area on ground floor. Located in prestigious Ancaster Business Park with great Wilson Street exposure. 45 minutes outside of the GTA, minutes to Highway 403 and airport. (id:50886)
Colliers Macaulay Nicolls Inc.
1336 Sandhill Drive Unit# Opt 1
Ancaster, Ontario
Office unit on 1.12 acre lot for lease. Office area on ground floor. Located in prestigious Ancaster Bsuiness Park with great Wilson Street exposure. 45 minutes outside of the GTA, minutes to Highway 403 and airport. (id:50886)
Colliers Macaulay Nicolls Inc.
35 Sportsman Hill Street
Kitchener, Ontario
Welcome to 35 Sportsman Hill, Kitchener – a modern townhouse in one of Kitchener’s most desirable neighbourhoods! This only-a-few-years-old 3-bedroom, 3-bathroom townhouse offers contemporary living with plenty of space and comfort for families or professionals. Thoughtfully designed with an additional office that can easily be used as a 4th bedroom, this home provides flexibility to suit your lifestyle needs. The heart of the home is its bright and open-concept second floor, featuring a stylish kitchen with granite countertops, modern cabinetry, and all new stainless steel appliances. The adjoining dining and living areas create the perfect setting for entertaining or enjoying quality family time. You’ll find modern laminate flooring and ceramic tiles throughout the home, with carpet only on the stairs, making maintenance simple and convenient. The spacious primary suite offers a private retreat with a 3-piece ensuite, step-in shower, and a generous walk-in closet. Two additional bedrooms, along with a full bathroom, provide ample space for the rest of the household. Additional highlights include: In-suite laundry for added convenience, Single-car garage plus private driveway parking. Location is everything, and this home is commuter-friendly with easy access to Highway 401, while also being close to top-rated schools, parks, shopping, and public transit. This spacious and stylish townhouse is the perfect blend of modern finishes and practical features, making it an ideal rental for families, young professionals, or anyone seeking comfort and convenience in a fantastic Kitchener neighbourhood. Book your private showing today. (id:50886)
RE/MAX Twin City Realty Inc.
3950 Wyandotte East Unit# 402
Windsor, Ontario
This bright, carpet-free 2-bed, 1-bath condo is move-in ready and checks every box for first-time buyers, downsizers, or investors. Perfectly central: stroll to groceries, transit, and Riverside parks, or drive minutes to Walkerville’s restaurants, cafés, and distilleries. Enjoy stair-free living with a private balcony and an open, airy layout that feels larger than the numbers suggest. The secure building delivers resortstyle amenities: gym, heated indoor pool, sauna, modern on-site laundry, games room, library, and party room. All utilities—heat, hydro, and water—are covered in the condo fee, keeping life simple and predictable. Visitor and resident parking is plentiful. Rarely available at this price—book your private showing today! (id:50886)
Lc Platinum Realty Inc.
3950 Wyandotte East Unit# 402
Windsor, Ontario
This bright, carpet-free 2-bed, 1-bath condo is move-in ready and checks every box for first-time buyers, downsizers, or investors. Perfectly central: stroll to groceries, transit, and Riverside parks, or drive minutes to Walkerville’s restaurants, cafés, and distilleries. Enjoy stair-free living with a private balcony and an open, airy layout that feels larger than the numbers suggest. The secure building delivers resortstyle amenities: gym, heated indoor pool, sauna, modern on-site laundry, games room, library, and party room. All utilities—heat, hydro, and water—are covered in the condo fee, keeping life simple and predictable. Visitor and resident parking is plentiful. Rarely available at this price—book your private showing today! (id:50886)
Lc Platinum Realty Inc.
357 Josephine Avenue
Windsor, Ontario
Fantastic investment opportunity! Fully renovated 2-storey home with 5+2 bedrooms, 3.5 bathrooms, and 2 kitchens, perfect for strong rental income. Just a 2-minute walk to the Riverfront, making it ideal for students and young professionals who want convenience and a great lifestyle. Close to the university and the vibrant waterfront, this property offers excellent potential in a growing rental market. Don’t miss this chance to own a reliable, income-generating property in a great location. Property available for registration of offers. Seller reserves the right to accept or reject any offers. (id:50886)
Keller Williams Lifestyles Realty
92 Mill Street W
Greater Napanee, Ontario
Welcome to this beautiful 3-bedroom & 1 wash room house on a desirable corner lot in Nappanee. Thoughtfully renovated to enhance both style and functionality, the main floor features an eat-in kitchen, a separate dining room, and a spacious covered deck ideal for outdoor relaxation. Newly installed security surveillance camera. Conveniently located within walking distance to downtown amenities, shops, and restaurants, this home perfectly combines modern updates with a prime location. (id:50886)
Royal LePage Citizen Realty

