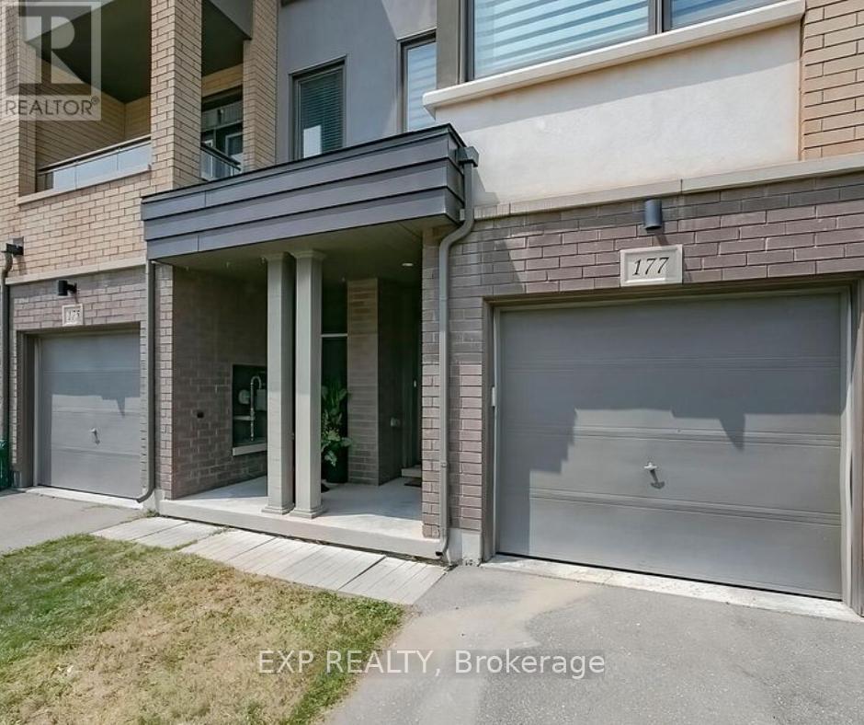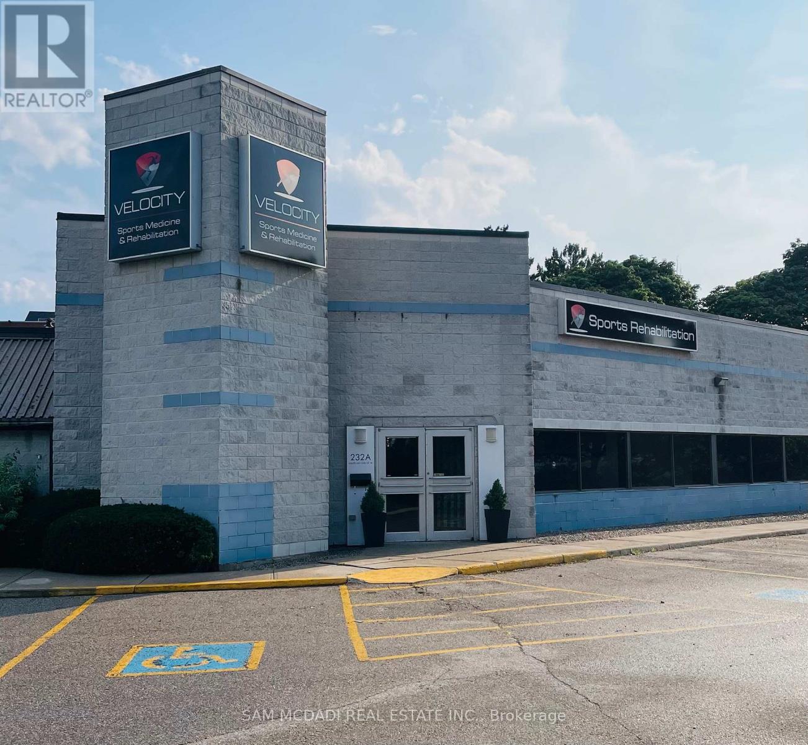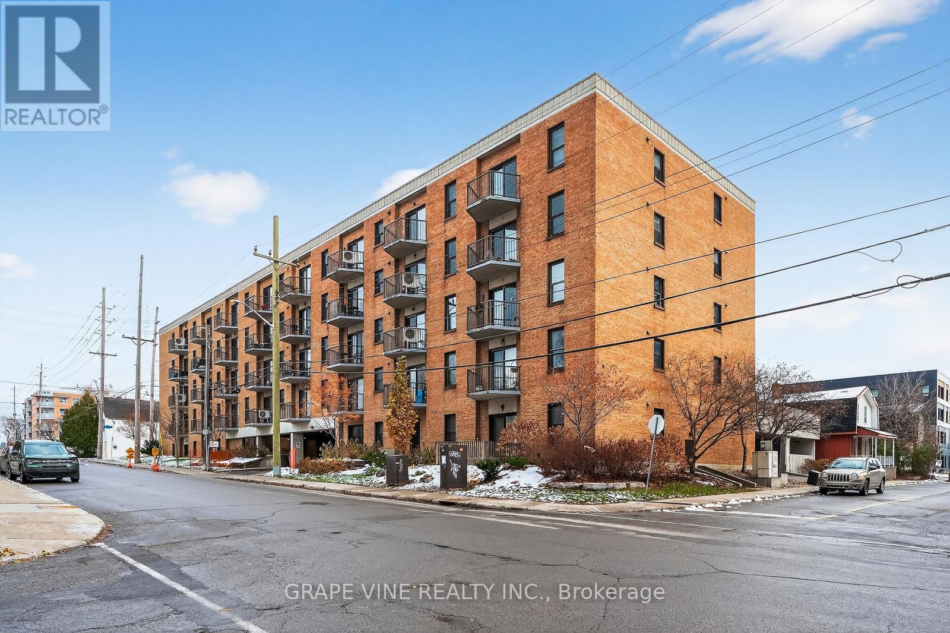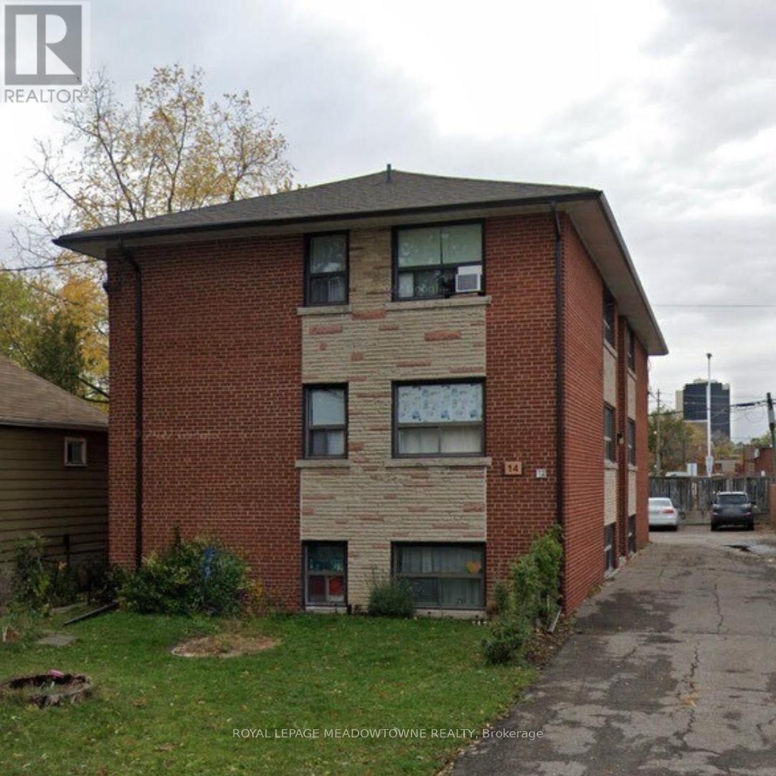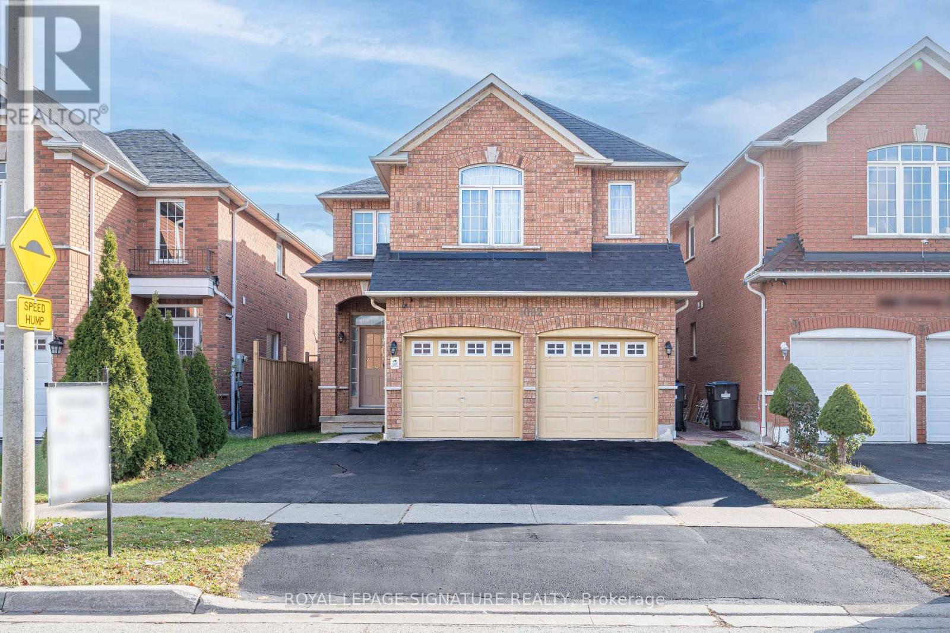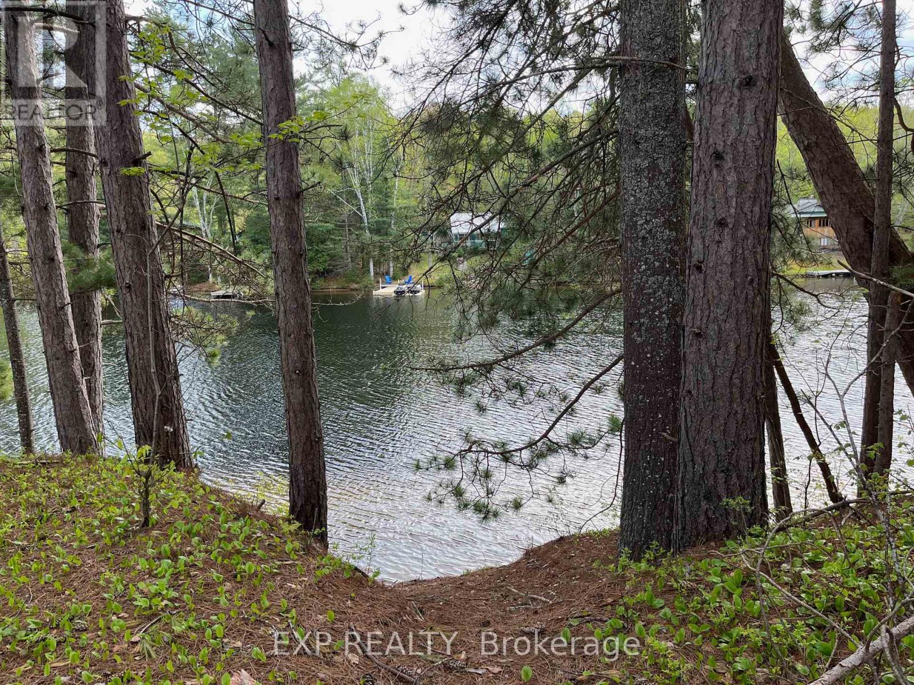507 - 103 The Queensway Avenue
Toronto, Ontario
Enjoy modern living by the lake in this beautifully maintained 1-bedroom, 1-bathroom condo at NXT Condo. Beautiful Bright Open Concept. Retreat W/ Spectacular Views Of The Lake.Welcome Home. This Building Has It All: Gym, Indoor & Outdoor Pool & Tennis Courts. Go For A Walk In High Park Or A Run On Martin Goodman Trail, Both Are Steps Away. Quick Highway Access And TTC At Your Doorstep. City Living Surrounded By Nature: The Lake & High Park. (id:50886)
Homelife New World Realty Inc.
177 Sabina Drive
Oakville, Ontario
Welcome To This Upgraded 3 plus 1 Bedroom Townhome Located In This Oakville Family-Friendly Neighborhood. Recently Painted Spacious 3 Storey Townhome, 1765 Square Feet. Laminate Flooring Throughout. Upgraded Kitchen with Granite Counter Tops and Stainless Steel Appliances, and Walk Out to Upgraded Deck. Good Size Island with Breakfast Bar, Open Concept with a Dining Room and Large Great Room. Third Bedroom Features a Bonus Study Area. Excellent Location Close To Many Amenities Including Plazas, Schools, Parks, Public Transit, Highway Access And More! Laundry on 3rd floor for Added Convenience. (id:50886)
Exp Realty
30 Blackthorn Lane
Brampton, Ontario
Whole Deatched House for Rent !!!! Charming Bungalow with Finished Basement in Sought-After Brampton Neighborhood. Close to Hwy 10. Ample Parking for Large Family. Big Backyard and One of The Nicest Neighbourhood. (id:50886)
RE/MAX Gold Realty Inc.
232 South Service Road E
Oakville, Ontario
Rare sublease opportunity: a private, all-inclusive gym space in Oakville with no extra fees. Located inside Velocity Sports Medicine & Rehabilitation, a busy multidisciplinary clinic with steady foot traffic, this turnkey 488 sq. ft. training area is perfect for yoga, Pilates, small group classes, or one-on-one personal training. Utilities and fees are fully covered, with zero startup costs. Professional reception services provide full front desk coverage for a polished client experience, and private treatment rooms are available for physiotherapists, healthcare practitioners, or consultations. You'll also benefit from built-in referrals by collaborating with in-house sports medicine clinicians. The space offers ample free parking, a clean and modern environment, and flexible lease terms, making it ready for you to move in and grow immediately. Don't miss this rare chance to secure private training space in Oakville. (id:50886)
Sam Mcdadi Real Estate Inc.
32 - 361 Parkhurst Square
Brampton, Ontario
Excellent Retail Space on a Busy Intersection and High Traffic Plaza. Business is also on Sale if Interested or you can open your Own Business. Current Owner at this Location Since Opening of the Plaza (14 years). Many long term tenants in the plaza. Ideal for a Wide Range of Retail Uses. Currently Operating as a Carpet/Rug Store. The Unit Features a Rear Office, Two Piece Washroom, and Convenient Rear Entrance. Lots of Parking and Easy Customer Access. Brand New Heating/Cooling System Installed in November 2025. (id:50886)
Homelife/response Realty Inc.
47 Earlsdale Crescent
Brampton, Ontario
Welcome To This Beautifully Maintained 4-bedroom, 2-story Home For Rent In The Prime Southgate Neighbourhood Of Brampton! Situated On A Spacious Lot, This Family-friendly Property Offers A Huge Living Room And Dining Area On The Main Level, A Renovated Kitchen With Upgraded Stainless Steel Appliances, And A Convenient 2-piece Bathroom. Upstairs, You'll Find Four Bright Bedrooms With Large Windows, Hardwood Flooring Throughout, And A Modern 4-piece Bathroom-no Carpet Anywhere In The Home. Enjoy The Private Fenced Backyard, Separate Laundry, And The Unbeatable Location Close To Schools, Shopping, Bramalea GO Station, Public Transit, And Easy Access To Highways 410 & 407. With Chinguacousy Park And Bramalea City Centre Just Minutes Away, This Home Combines Comfort, Convenience, And Lifestyle-truly A Must-see Rental Opportunity! (id:50886)
Royal LePage Signature Realty
102 - 50 Burnside Avenue
Ottawa, Ontario
Welcome to 50 Burnside Ave., Unit 102, a 1 bedroom, 1 bathroom condo conveniently located on the first floor. Centrally located in desirable Hintonburg, and steps to Tunney's pasture, Wellington Village, the Parkdale Market, shops, cafes, transit (including LRT), and the Ottawa River trails. Perfect for first time buyers, downsizers, and investors alike. Affordable, spacious unit with separate, bright eat-in kitchen, including loads of cupboard space, combined living/dining area, and large bedroom with closet. There is also a small storage space within the unit to store your extra belongings. Come bring your creative touches to make this place your own. Pet friendly building, low condo fees and has laundry available within the building on the 2nd floor. (id:50886)
Grape Vine Realty Inc.
Unit 3 - 14 Vanevery Street
Toronto, Ontario
Beautiful 2 bedroom Apartment, new Quartz Counters, Laminate Floors, Spacious bright sun filled unit, oversized windows, Excellent Etobicoke Location, Desirable Mimico Neighbourhood Close to Mimico G Station, and a Short Walk to Great Shops, Bakeries, Parks, Restaurant's, Grocery Stores, Easy Access to Gardiner, 427, Airport, Popular Sherway Gardens Mall, Unit Comes With 1 Parking Space, Heat and Water Included, Coin Laundry is In the Basement. (id:50886)
Royal LePage Meadowtowne Realty
1082 Galesway Boulevard
Mississauga, Ontario
Well-maintained family 4 bedroom, 3.5 bathroom family home with a 2 bedroom in-law suite complete with its own kitchen and separate entrance. This home works great for a large family or multi-generational household! Large kitchen with breakfast area, family room and separate formal living/dining room. Walk-out to a fenced backyard. Built-in double car garage and widened driveway that fits 3 more cars. Over $30K in updates over the past 2 years: kitchen (2024), new roof, A/C unit, owned hot water tank, wood shutters in family room, wood fence, driveway (all 2023), and freshly painted in some areas. Family friendly community close to desirable schools, parks, transit, a golf course and plenty of shopping with Heartland Outlets nearby! (id:50886)
Royal LePage Signature Realty
1c - 160 Edwards Street
Clarence-Rockland, Ontario
OPEN HOUSE SUN NOVEMBER 30TH FROM 2-4. Imagine awakening to the shimmer of the Ottawa river, with unobstructed views from your bedroom window. Imagine the refreshing river breeze as you relax with your morning coffee or take in your sunset views from your walkout patio. Well, you don't have to imagine it! This 2-bedroom waterfront condo situated right next to Du Moulin Park and a public boat launch is an invitation to step into your next chapter NOW...a calmer, simpler and - frankly - more enjoyable one. Welcome to sought-after 160 Edwards in beautiful Rockland, a bilingual and family-centred community where neighbours wave, amenities are growing, greenspace is abundant and the city remains just a short drive away (with plans proposed to expand Highway 17/174 too). Inside this thoughtfully designed & carpet-free 2-bedroom condo, you'll find a layout that offers effortless flow and an abundance of storage. Sunlight pours in through large windows and walkout patio doors, warming every corner of the open-concept home. The spacious kitchen offers views right to the water too, with ample room to continue hosting loved ones. Your bright primary bedroom features an oversized walk-in closet and access to the large 4-piece bathroom, which boasts more storage. Situated on the main floor of the property, the home is an attractive investment, offering secure front & rear access and TWO private parking spots for overnight guests. Trade in your snowblower and mower for a new set of golf clubs, the kayak you've always wanted or a yoga membership you'll actually have time to enjoy. (id:50886)
Exit Realty Matrix
Lot 30 Sandy Shores Trail
Madawaska Valley, Ontario
This lightly treed, south-facing waterfront lot offers 165 feet of frontage on the Madawaska River, with access to over 90 km of boating. Spanning 1.13 acres, the property is nicely elevated from the water's edge and provides ample space to build your ideal home or cottage. A drilled well is already in place, adding convenience and value.The waterfront features a welcoming sandy, shallow entry-perfect for swimming, launching a dock, and taking in the beautiful views across Kamaniskeg Lake. Chippawa Shores is a freehold waterfront community thoughtfully designed with privacy and exclusivity in mind. This is your opportunity to be part of a development where families create lasting memories for generations to come. Enjoy joint-use access to The Lodge, The Great Lawn, and The Beach-featuring over 1,200 feet of pristine, western-facing sandy shoreline, ideal for swimming, beach volleyball, and watersports. A private road ensures year-round access. Minimum build size is 1,250 sq. ft., with no timeline to build. Municipal by-laws and the Ontario Building Code govern what and where you can build, giving you flexibility to design your perfect retreat while preserving the integrity of the community. (id:50886)
Exp Realty
3011 - 4015 The Exchange
Mississauga, Ontario
Welcome to the heart of Mississauga, where urban sophistication meets cozy living in this brand-new one-bedroom condo at EX1. Picture yourself waking up to sun-kissed mornings in your stylish, open-concept sanctuary, where elegance and comfort intertwine seamlessly. As you step inside, you're greeted by high ceilings and a bright ambiance, accentuated by premium finishes that create an inviting atmosphere. Imagine sipping your morning coffee across from where the city buzzes below. Living here means you're just moments away from the vibrant pulse of downtown Mississauga, with Square One's premier shopping and diverse dining options calling your name. Whether it's a quick bite or an evening out with friends, everything you need is within walking distance. The spacious living area flows effortlessly into a modern kitchen adorned with quartz countertops and stainless-steel appliances, making it a joy to whip up a meal or entertain guests. And when it's time to unwind, the thoughtfully designed bedroom offers a peaceful retreat, ensuring restful nights after busy days. Convenience is key in this prime location, with access to public transit, including the City Centre Transit Terminal, making your commute a breeze. Plus, you're just a stroll away from Sheridan College's Hazel McCallion Campus and only a quick ride to the University of Toronto Mississauga, perfect for students and professionals alike.EX1 isn't just a place to live; it's a lifestyle. With resort-style amenities at your fingertips and easy access to Highway 403, you'll find that this condo offers the perfect blend of modern luxury and urban vibrancy. Come experience the joy of city living where everyday feels like a new adventure. (id:50886)
Royal LePage Signature Realty


