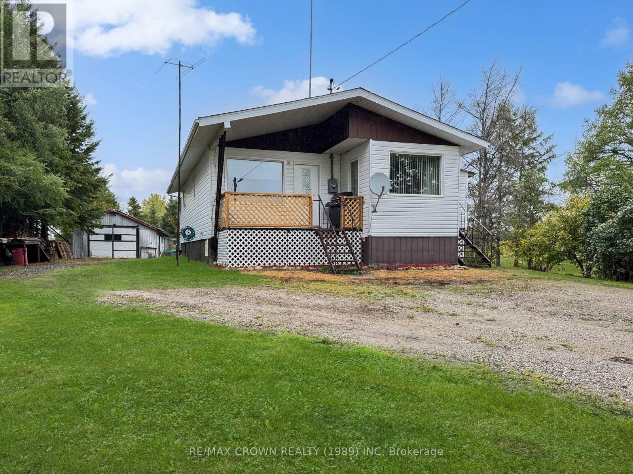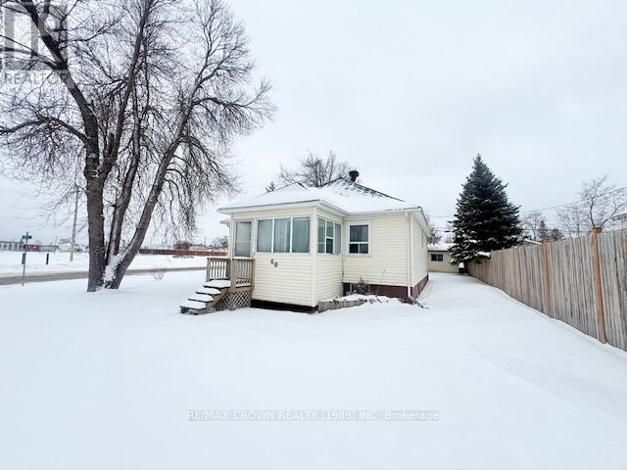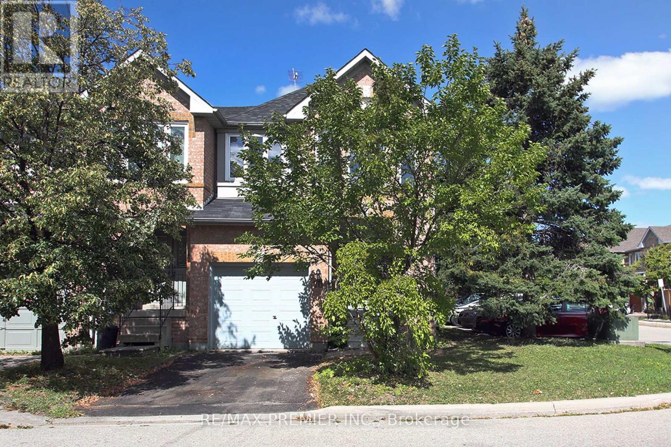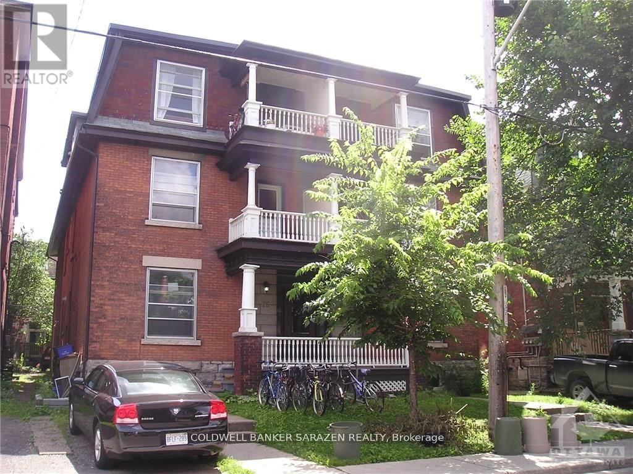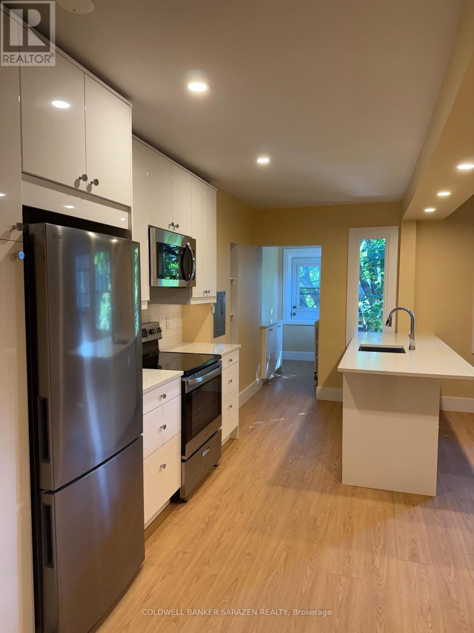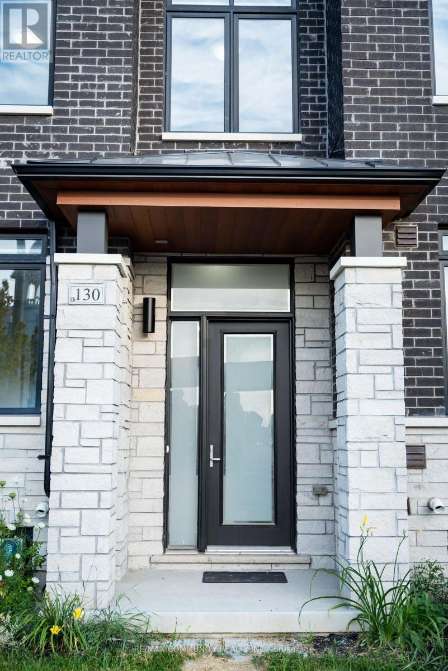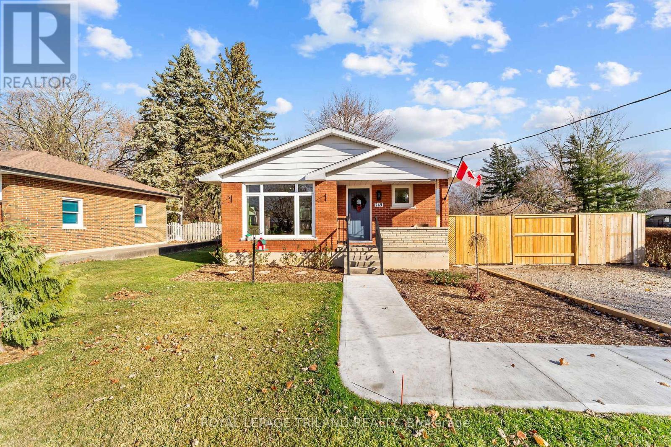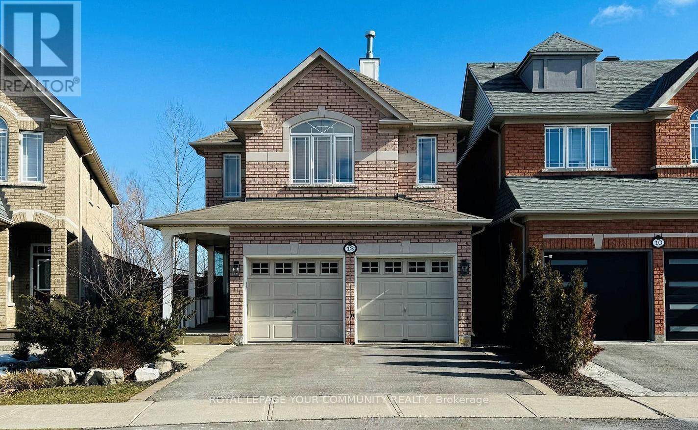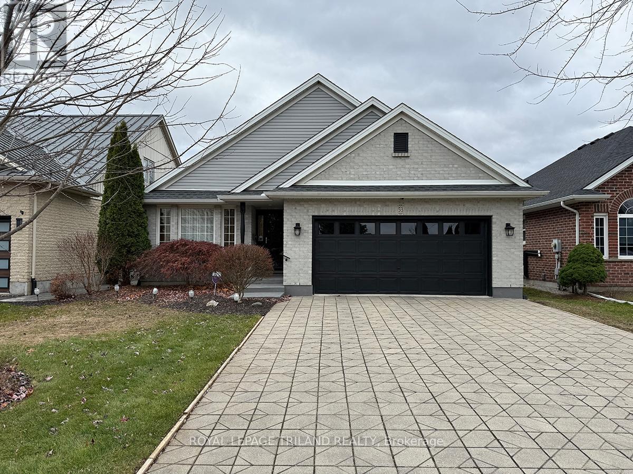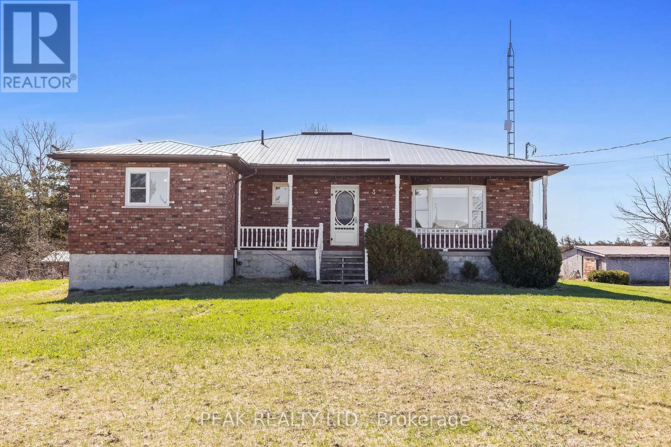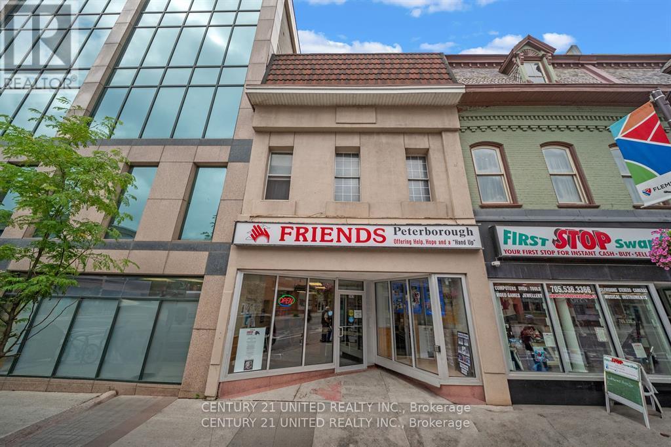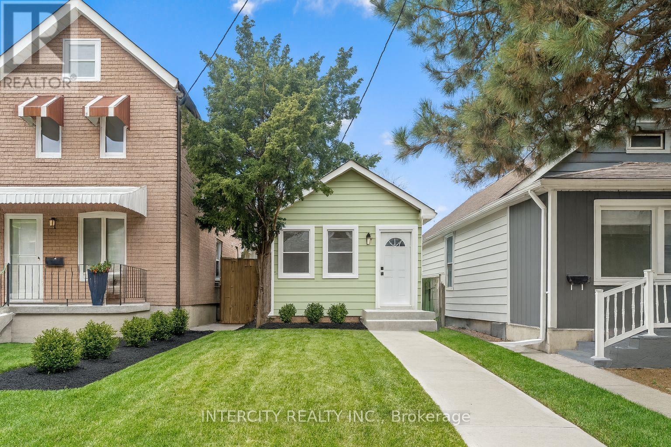Jogues - Unorganized - 34 Hamann Road
Hearst, Ontario
Tucked away in the quiet of the countryside, this inviting 3 bedroom 1 bath home is the perfect fit for first time buyers, those looking to downsize and enjoy retirement, or anyone simply dreaming of a peaceful place to call their own. With 1149 square feet of finished main floor living space, the home welcomes you with a warm kitchen featuring timeless oak cabinets and a dining area where meals and conversations naturally come together. The kitchen flows easily into the cozy living room, filled with natural light and ideal for quiet mornings or movie nights. An enclosed porch provides the perfect spot to kick off boots after snowy adventures or muddy afternoons, while the bedrooms offer comfort and flexibility for family, guests, or even a home office. The master is spacious enough for a king size bed with room to spare, while the other rooms create space for kids or hobbies. The unfinished basement is full of potential, giving you the opportunity to shape it to your needs. Important upgrades such as the furnace and roof shingles are already taken care of, leaving only a fresh coat of paint to make the space truly yours. Outside, the one acre property offers room to roam, a shed for your tools and toys, and plenty of parking for family and friends. It is a home that promises simple living and space to grow, with privacy and the charm of country life waiting at your doorstep. (id:50886)
RE/MAX Crown Realty (1989) Inc
60 Egerton Street
Kapuskasing, Ontario
Charming Starter Home with Garage and Workshop area, located on a Large Corner Lot. This 2 bedrooms home, built in 1948, offering functionality, and great potential. Situated on a spacious corner lot, this property features a 20x12 ft garage with an additional 16x12 ft extension-ideal for use as a workshop area, storage area or hobby space.The main floor offers a warm and inviting layout, including a bright living area, a practical kitchen complete with appliances (fridge, stove, and microwave), and a conveniently located full bathroom. The thoughtful floor plan provides comfortable living while maintaining the charm of the home with the porch area offering tons of natural sunlight.The lower level features a generous open space perfect for family gatherings, a games room, or additional living area possibilities. A large laundry room, with washer and dryer included, is also located on this level, offering ample storage and functionality. Also has potential to create a third bedroom. This property presents an excellent opportunity for first-time buyers, investors, or anyone seeking a cozy home with great outdoor space and a versatile garage/workshop. (id:50886)
RE/MAX Crown Realty (1989) Inc
70 Gilgorm Road
Brampton, Ontario
Beautiful Corner Townhome in a Prime Neighbourhood! This spacious 3+1 bedroom, 4 washroom corner townhome is located in a highly desirable community and offers both comfort and convenience with low condo fees .Key Features:* Bright and carpet-free interior with laminate flooring throughout* Porcelain tiles in the kitchen and entryway* Double door entry, smooth ceilings, and modern pot lights* Windows updated 2 years ago and roof replaced 4 years ago* Finished basement with a bedroom and washroom perfect for guests or extended family Prime Location: Close to schools, parks, shopping, public transit, HWY 410, and Mount Pleasant GO Station Don't miss this incredible opportunity-schedule your visit today! (id:50886)
RE/MAX Premier Inc.
5 - 76 Fifth Avenue
Ottawa, Ontario
Beautiful large 3 bedroom 1 bathroom apartment on the third floor of a walkup. Steps from Bank and Fifth Avenue. High ceilings, Large living room and kitchen space, large bedrooms. Beautiful private balcony at front of building. Sun room/eating nook off the kitchen (id:50886)
Coldwell Banker Sarazen Realty
6 - 78 Fifth Avenue
Ottawa, Ontario
. Very large three bedroom apartment, totally gutted and renovated. Open concept kitchen living room with sunny southern exposure and sunroom. Beautiful granite countertops and stainless steel appliances. Luxury vinyl plank flooring thru-out. Full size ensuite laundry. Large closets in all 3 spacious bedrooms. 4 pc bath with stunning marble tile. Large room could be dining area or office space leading out to private tree covered balcony. 3 a/c units included. Parking available. Immediate occupancy. Be the first to move into this luxury apt in a classic Glebe building just steps to Bank st and Td Place and the Rideau River Canal a couple blocks away. (id:50886)
Coldwell Banker Sarazen Realty
130 Purple Sage Drive
Brampton, Ontario
Welcome to 130 Purple Sage Dr - Your Luxury Retreat Awaits!Step into modern elegance with this beautifully upgraded builder's model home - less than 5 years old and designed for today's lifestyle. With 3 spacious bedrooms and 4 bathrooms, this home is the perfect blend of comfort, style, and functionality.The ground floor offers incredible flexibility - whether you need an extra living area, a private home office, an in-law suite, or even a 4th bedroom, this space can do it all. You'll also find a convenient laundry area and a 2-piece washroom, ideal for guests or extended family.Upstairs, enjoy bright and open living and dining spaces that flow seamlessly to a charming balcony - perfect for your morning coffee or evening unwind. The sleek modern kitchen features stainless steel appliances, stylish cabinetry, and elegant finishes that make every meal feel special.Located in the sought-after Gore Rd & Queen St E pocket, you'll love the convenience of nearby highways (427 & 407), Costco, Walmart, restaurants, and local shops - everything you need just minutes away. Plus, with its location right on the border of Woodbridge, Brampton, and Toronto, you truly get the best of all worlds.Experience luxury, comfort, and convenience - all at 130 Purple Sage Dr.**Furniture available at an additional cost. (id:50886)
RE/MAX Community Realty Inc.
249 Coad Street
Southwest Middlesex, Ontario
Welcome to this charming, extensively updated bungalow set on an oversized lot in the quiet, family-friendly community of Glencoe. The main level features inviting living and dining rooms with original hardwood, freshly painted trim, and new hardware. The kitchen was fully renovated in 2024 with a new fridge (ice maker), dishwasher, microwave, and a vented front picture window with transom. The updated 4-pc bath offers newer waterproof flooring and a new exterior vent. The spacious primary bedroom fits a king bed, complemented by two additional versatile bedrooms. The lower level was upgraded in 2023-2024 with 100-amp electrical service, all new insulation, basement windows, waterproof flooring, an electric fireplace, built-in storage, and a brand-new 3-pc bath. Mechanical updates include a 2019 furnace and on-demand hot water system, plus central air. Outside, enjoy a fully fenced yard with a new concrete patio and privacy fencing, new front walkway, two sheds, and a gazebo. (id:50886)
Royal LePage Triland Realty
12 Pegasus Drive
Richmond Hill, Ontario
Freshly renovated detached home with a 2-car garage in the desirable Oak Ridges community. This bright and welcoming 2-storey property offers 3 spacious bedrooms plus a large upper-level family room that can easily serve as a 4th bedroom if needed. The home features a modern custom kitchen with stainless steel appliances, and an open-concept living and dining area that's perfect for everyday living.Located in a family-friendly neighbourhood known for excellent public and private schools, parks, trails, and convenient access to amenities. A great option for AAA tenants looking for a comfortable, well-maintained home in a quality area.Non-smokers and no pets preferred. (id:50886)
Royal LePage Your Community Realty
53 Augusta Crescent
St. Thomas, Ontario
Step into a home where comfort, style, and thoughtful details come together effortlessly. Nestled in the highly desirable Shaw Valley community, this beautifully maintained Don West-built bungalow delivers a warm, inviting atmosphere from the moment you arrive.The main floor offers an easy, open-concept layout that feels both spacious and functional. At its heart is the updated 2019 kitchen - a bright, modern space perfect for family meals, casual entertaining, or simply enjoying your morning coffee. The living and dining areas flow seamlessly, creating an ideal backdrop for everyday living. Two generous bedrooms and two full bathrooms provide plenty of room to stretch out, while main-floor laundry adds the convenience every homeowner appreciates. Everything you need for comfortable one-floor living is right at your fingertips. The fully finished lower level expands your possibilities with a third bedroom, a large rec room, a half bathroom, and abundant storage. Whether you're hosting celebrations, setting up a cozy movie space, giving guests their own private area, or carving out a home office-this lower level adapts to whatever your lifestyle demands. Outside, your private backyard oasis awaits. The fully fenced yard, complete with a deck and gazebo, creates the perfect setting for summer barbecues, relaxed evenings, or quiet mornings surrounded by fresh air and calm. Beautifully maintained, thoughtfully updated, and ideally located-this home is the rare blend of practicality and charm that buyers search for in Shaw Valley. 53 Augusta Crescent - A place to settle in, stretch out, and truly feel at home. (id:50886)
Royal LePage Triland Realty
1958 County Rd 7 Road
Prince Edward County, Ontario
Welcome to this custom-built, all-brick bungalow nestled on a picturesque 5-acre property surrounded by trees and open pasture - perfect for those dreaming of country living with income or lifestyle potential. This 3+1 bedroom, 2 bathroom home offers a spacious main floor layout with a bright kitchen, functional island, and sun-filled dining area. The sunroom is the perfect place to unwind, sip morning coffee, or enjoy serene sunset views. While the home is in need of some TLC, it provides a wonderful opportunity to bring your vision to life and make it your own. The lower level offers a blank canvas with a separate entrance, an existing bathroom, and plenty of space to create an in-law suite, rental apartment, or guest suite. With ample room for bedrooms, a kitchen, and a private living area, the potential is unlimited. Outside, the property is ideal for hobby farming or homesteading, with multiple outbuildings, open pasture, and room for gardens, animals, or equipment. The detached garage is equipped with both 110 and 220 hydro, and the barn also features 110 and 220 hydro plus its own water system, making it perfect for workshops, storage, or future projects. With solid bones and so many features already in place, this is a rare chance to build incredible value. (id:50886)
Peak Realty Ltd.
283 George Street N
Peterborough, Ontario
Excellent investment opportunity! This well-maintained mixed-use commercial building offers high visibility, and long-term potential. The main floor features a versatile commercial space with a tenant already in place providing immediate rental income and stability. Above the commercial unit is a 2 bedroom residential apartment, offering additional revenue streams. Each unit is separately metered, and the building has been thoughtfully maintained, making it a turnkey addition to your portfolio.Located in a high-traffic area with great exposure, this property is close to amenities, transit, and downtownideal for both business owners and investors.Dont miss your chance to own a prime commercial property with solid income and an established tenant already in place! (id:50886)
Century 21 United Realty Inc.
68 Greendale Avenue
Toronto, Ontario
** Detached Home For The Price of a Condo **Charming Fully Renovated 2-Bedroom, 2-Bathroom Detached Home in Rockcliffe-Smythe** Welcome to this beautifully renovated detached home. Featuring two bedrooms and two modern bathrooms, this home offers comfort and style in every corner. The home has been thoughtfully updated with a brand-new kitchen (2025), sleek new flooring throughout (2025), new electrical (2025), and new windows (2025), with the exception of two. The finished basement adds even more potential for additional living space, perfect for a home office, recreation area, or extra storage. The location is ideal, just steps away from public transit and local schools, making it a perfect choice for families and commuters alike. A new furnace (2020) and a back up generator also adds to the functionality of this home. Potential For Front Yard and rear parking. The images have been virtually staged. Furnishings and decor have been digitally added and may not represent the actual property. (id:50886)
Intercity Realty Inc.

