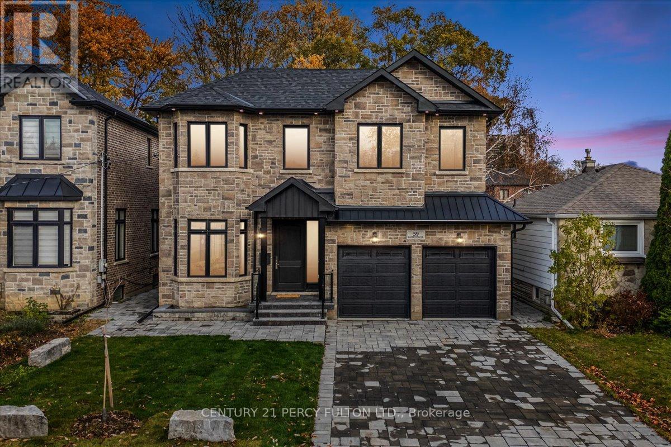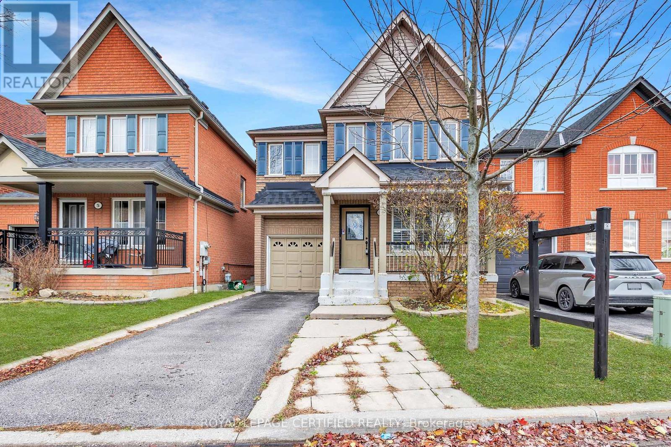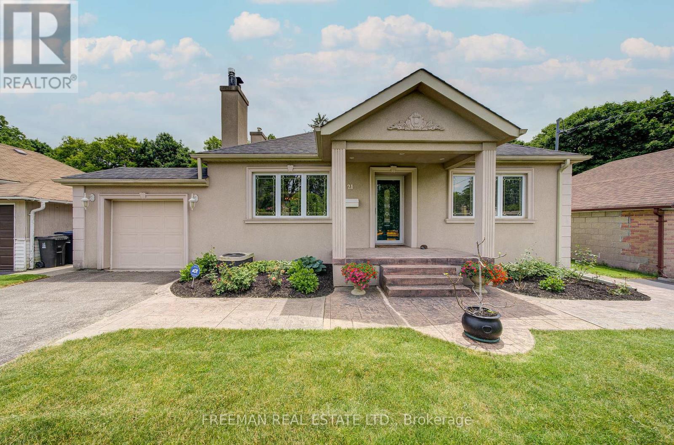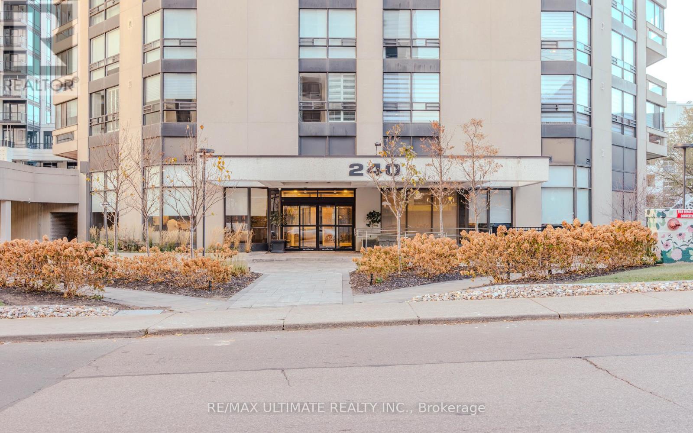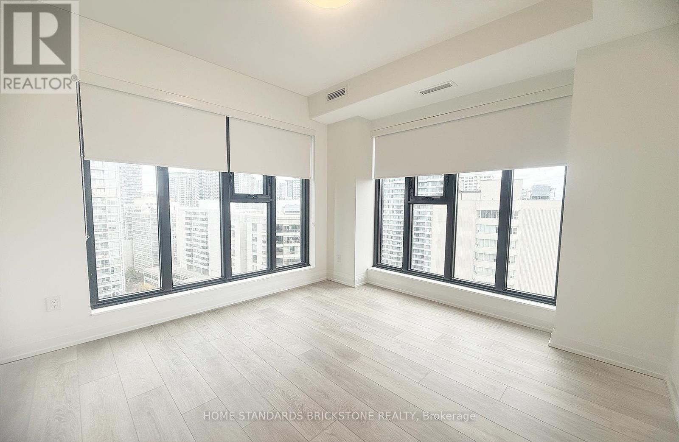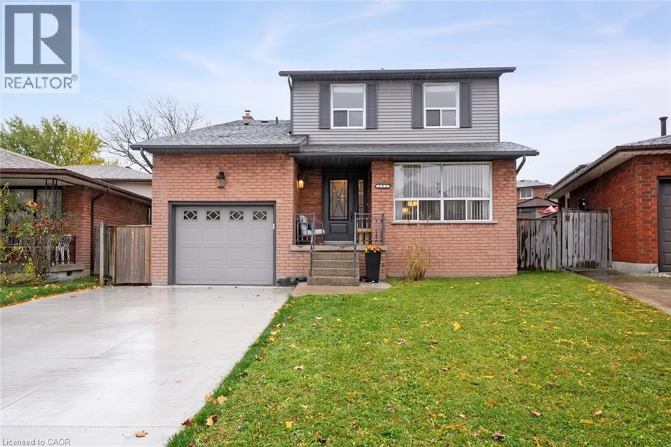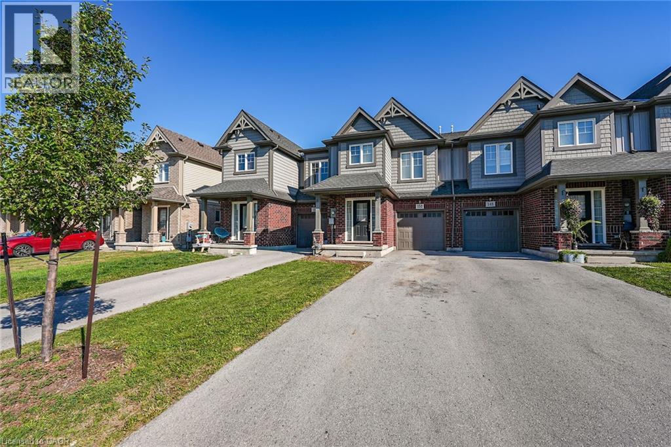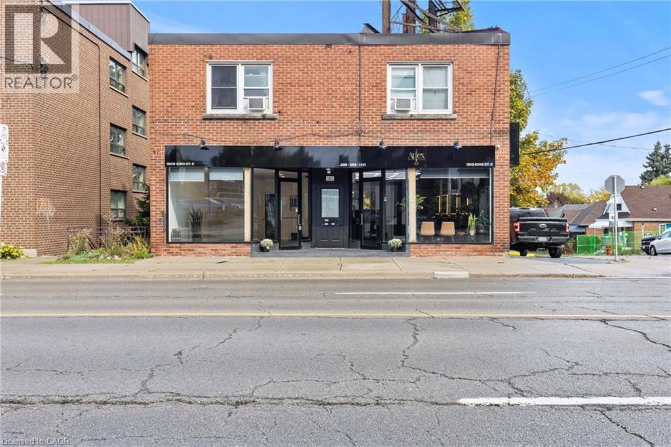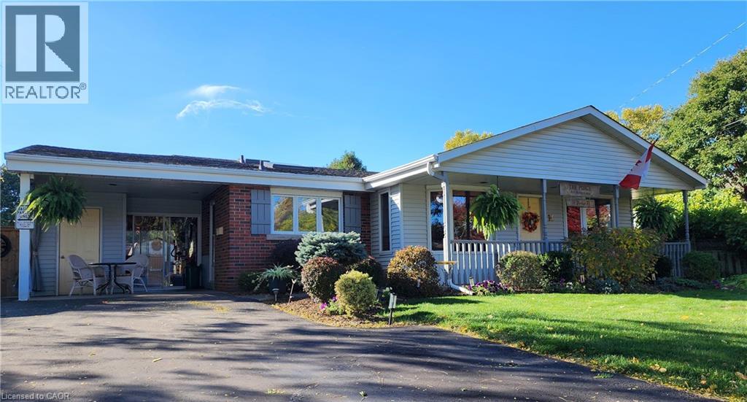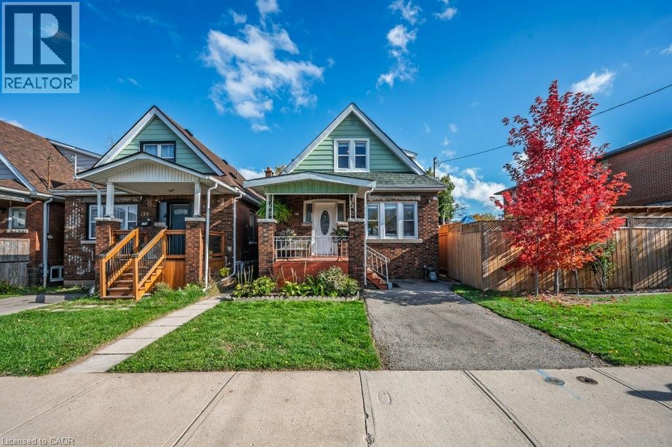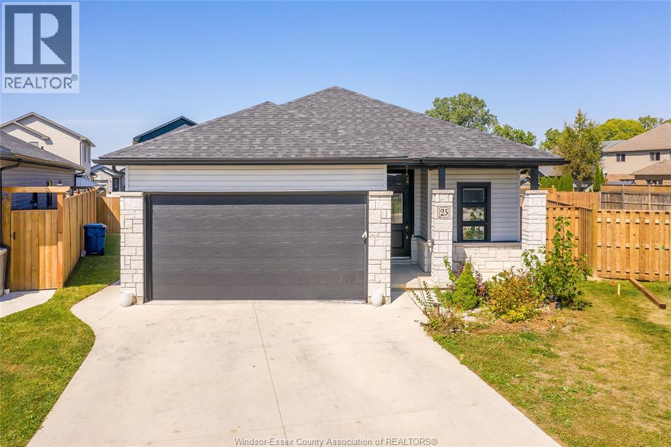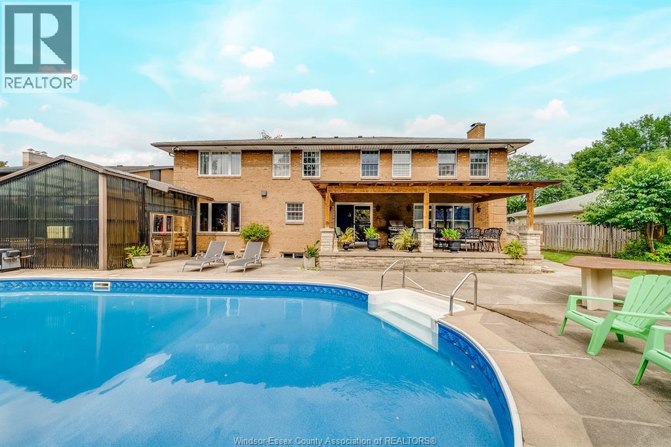59 Sandown Avenue
Toronto, Ontario
Welcome to 59 Sandown Avenue, where timeless charm meets modern luxury! This breathtaking custom-built home, nestled on a quite street in the Birchcliff Community, sits on at 45 x 125 ft lot and offers over 3600 sq. ft of thoughtfully designed living space. This 5 bedroom, 6-bathroom home offers luxurious finishes and every detail have been carefully curated. The main floor features soaring 10-foot ceilings, wide plank hardwood floors throughout, and large windows that flood the space with natural light. The massive living and dining room flows into a spacious custom kitchen, complete with stainless steel appliances, built-in wall oven, gas cooktop, dishwasher and oversized island with quartz countertops perfect for entertaining and everyday living. The open-concept family room boasts a custom wall unit with fireplace and a sliding patio door leading a large deck, great for entertaining. Main floor includes an office, separate side door entrance, and access to the double car garage. The contemporary staircase with glass and wood railings, leads to the second floor with 9-foot ceilings, where you are welcomed with a massive skylight and stunning feature wall. The Primary Bedroom has a massive walk-in closet, and the spa inspired primary ensuite features a double vanity, freestanding soaker tub, and glass shower. Second floor offers a laundry room with custom cabinetry and storage. The spacious basement offers 9 foot ceilings, a walk-up to the backyard, as well as a recreation room and 4 versatile rooms that can be used for guests, media rooms, or storage. There is also 2, 3-Piece bathrooms located in the spacious basement. This home is steps to Sandown Park, schools, transit, go train, and close to the lake. Don't miss out on the opportunity to make this amazing property home! (id:50886)
Century 21 Percy Fulton Ltd.
3 Tansley Crescent
Ajax, Ontario
Top 5 Reasons Why You Will Love 3 Tansley Cres; 1) Gorgeous & Spacious Detached Home In One Of The Most Highly Desirable Communities Of NorthEast Ajax. The Home Has A Beautiful Curb Appeal With An Extended Driveway Perfect For Families With Multiple Vehicles. 2) Inside You Will Find The Most Desirable Layout With A Combined Living/Dining Room With Bay Window Bringing In Tons Of Natural Light. As You Continue In The Home You Will Welcome A Generous Size Family Room Overlooking Kitchen & Breakfast Space. 3) Upstairs You Will Find Three Generous Sized Bedrooms With The Primary Suite Featuring Massive Walk In Closet & Beautiful EnSuite. BONUS Laundry On Second Floor 4) From Day One Reap The Benefits Of A Finished Basement With Separate Entrance, Huge Bedroom, Bathroom, Kitchen & Even A Separate Laundry. 5) Home Is Steps Away From Top Rated Schools, Transit & Shopping Centres - Convenience Unmatched. **Home Has Been Virtually Staged To Show Potential. (id:50886)
Royal LePage Certified Realty
21 Martindale Road
Toronto, Ontario
A True Gem in the Heart of Scarborough. Offering almost 1900 square feet of livable space located in the highly desirable Cliffcrest community, 21 Martindale Road is a well-maintained home offering both convenience and comfort. Situated on a generous 53' x 150' south lot, this property provides plenty of space for both indoor and outdoor living. Inside, this home features a bright, open-concept living and dining area, perfect for entertaining or relaxing with family. A charming wood-burning fireplace adds warmth and character to the space, while wide-plank white oak engineered flooring flows seamlessly throughout. The renovated kitchen is equipped with solid wood cabinetry, granite countertops, and quality finishes that bring both style and function to the heart of the home. With 2 bedrooms and 2 bathrooms, this home is ideal for a variety of lifestyles. The large, finished basement offers a second wood-burning fireplace and has the potential for a separate in-law suite, complete with a private entrance, and space for a bedroom. Whether you're looking for additional living space, or a place to entertain, this lower level has it all. Step outside to your beautifully landscaped backyard, featuring two metal gazebos that make it perfect for outdoor dining, relaxation, or hosting gatherings. The large garage offers ample space for two vehicles, along with a workshop and plenty of storage options. This home is just steps away from TTC and GO Transit, making it easy to get around. You'll enjoy easy access to nearby parks, hiking trails, Bluffers Park, and the stunning Scarborough Bluffs. Top-rated schools, including R.H. King Academy, are also just around the corner, ensuring a strong sense of community in this fantastic neighbourhood. Don't miss your chance to own this unique property in Cliffcrest, a perfect blend of comfort, practicality, and lifestyle. (id:50886)
Freeman Real Estate Ltd.
201 - 240 Heath Street W
Toronto, Ontario
Experience boutique luxury living in the heart of Forest Hill Village. This rare 1,959 sq.ft. corner residence offers an elevated sense of privacy-only four suites per floor-while wrapped in unobstructed southwest views and an expansive wrap-around balcony accessible from multiple rooms.A grand double-door foyer-a true Toronto rarity-welcomes you into an open-concept living and dining space framed by floor-to-ceiling windows. The large eat-in kitchen, also with balcony access, is ideal for effortless daily living and elegant entertaining.The expansive primary suite features a generous walk-in closet leading to a luxurious 5-piece ensuite bath. A bright and spacious second bedroom with panoramic windows, plus a full-size laundry room with sink, adds exceptional convenience.This meticulously maintained boutique building offers refined amenities: gym, pool, party room, and a serene private parkette. Completing the offering are two parking spaces and a locker-a rare Forest Hill luxury.Modern. Private. Uncompromising. Your next chapter begins here. (id:50886)
RE/MAX Ultimate Realty Inc.
1602 - 20 Soudan Avenue S
Toronto, Ontario
RARE Corner Unit offers abundant sunlight throughout the day and sweeping views! BRAND NEW! Step into sophistication with this one-bedroom suite by the award-winning Tribute Communities. Designed with impeccable attention to detail, the residence features a spacious open-concept layout drenched in natural light, complemented by premium finishes that embody modern elegance. (id:50886)
Home Standards Brickstone Realty
383 East 24th Street
Hamilton, Ontario
Welcome to a place where comfort meets possibility on the coveted Hamilton Mountain. This beautifully renovated 2-storey home feels like the beginning of something wonderful. Step inside and be greeted by a gracefully redesigned main floor, where an expansive, updated kitchen (2019) opens seamlessly into the cozy family room. Here, the wood-burning fireplace becomes the centrepiece of intimate evenings, story-filled gatherings, and those cherished moments that make a house truly feel like home. The adjoining living and dining room offers a seamless backdrop for celebrations big and small, holiday dinners, laughter-filled birthdays, or quiet nights spent unwinding with the people you love. Upstairs, the home unfolds again with four generous bedrooms, each offering space to grow, dream, and create. The partially renovated lower level is ready for your final touches, transform it into a media room, play space, gym, or whatever your imagination inspires. Then, step outside and prepare to fall in love. The expansive, pool-sized backyard is truly a rare find, an outdoor canvas waiting for gardens bursting with colour, joyful playtime, unforgettable summer evenings, or the backyard oasis you’ve always imagined. A single-car garage and double-wide driveway accommodate 3–4 vehicles, ensuring both convenience and practicality. Thoughtful updates offer peace of mind for years to come: renovated bathrooms (2017), new roof (2017), new furnace & A/C (2020), new doors and garage door (2018), and a brand-new concrete driveway (2025). Every improvement reflects care, pride, and an unwavering commitment to quality. Nestled in a warm, family-friendly neighbourhood, you’re just moments from excellent schools, shopping, parks, and effortless access to the Linc making daily life smooth, connected, and incredibly convenient. Beautifully updated. Wonderfully located. Ready for its next chapter. Welcome home! (id:50886)
Keller Williams Edge Realty
152 Heron Street
Welland, Ontario
Welcome to 152 Heron Street in the beautiful town of Welland! Enjoy carefree living with NO CONDO FEES!!! This freehold townhome is located in the sought after family friendly neighbourhood, close to most amenities. As you enter the home you will find it warm and inviting featuring an open concept main level with modern eat in kitchen, living room with walk out to large rear yard. There is a convenient two-piece bath on the main level. The bedroom level boasts three spacious bedrooms including the primary bedroom with three-piece ensuite bath, and an additional four-piece bath and laundry room. The lower level offers additional living space with a good size recroom, three-piece bath, storage and utility. There is an attached garage with inside entry. Nothing to do but move in and enjoy! Quick possession available! (id:50886)
RE/MAX Escarpment Realty Inc.
1809 King Street
Hamilton, Ontario
Position your business for success in this highly visible retail space, ideally situated in a bustling commercial corridor surrounded by a dynamic mix of retail, dining, and residential developments. This versatile unit features excellent street exposure, an open and flexible layout, and expansive display windows that attract both foot and vehicle traffic. Property Highlights: Located in a high-demand commercial and mixed residential neighborhood Excellent visibility with prominent signage opportunities Large storefront windows offering natural light and display potential Open floorplan adaptable for various retail or service-based businesses Convenient access to public transit, major roadways, and ample nearby parking Perfect for boutique retailers, service providers, or experiential concepts aiming to thrive in a lively, built-in customer base. (id:50886)
RE/MAX Escarpment Realty Inc.
14 Marilyn Street
Grimsby, Ontario
Welcome to this cozy and well maintained 2-bedroom Cuban Backsplit, located in a desirable and quite Grimsby neighbourhood. Nestled on a large, fully fenced lot backing directly onto school property (perfect for the little kiddos), this home offers exceptional privacy, comfort, and outdoor enjoyment. Step inside to discover an inviting open-concept layout. The living and dining areas flow seamlessly into a functional kitchen, perfect for entertaining or relaxing at home. Outside, your personal retreat awaits. Enjoy summer days in the on ground pool, unwind in the hot tub, or host gatherings under the gazebo and outdoor cooking cabana. The wooden deck overlooks a beautifully landscaped yard with mature gardens and beautiful escarpment views — the ideal setting for both quiet mornings and lively evenings with friends. Located near parks, schools, conveniences, and the newly rebuilt West Lincoln Memorial Hospital, this home combines peaceful in-town living with easy access to all local amenities, and minutes to highway. Don’t miss this opportunity to own a charming slice of Grimsby living — where comfort, convenience, and outdoor lifestyle meet! (id:50886)
RE/MAX Garden City Realty Inc.
128 Crosthwaite Avenue N
Hamilton, Ontario
Ridge Estate is proud to present, 128 Crosthwaite Ave N, a beautifully updated 3-bedroom, 2.5-bath detached home in Hamilton’s sought-after Homeside neighbourhood. Blending 1920s character with thoughtful modern updates, this home offers a bright, open main floor, an updated kitchen and bathrooms, and a partially finished lower level ideal for family living or guest space. The private driveway, fenced yard, and mature surroundings create an inviting sense of privacy and comfort. Located steps from Ottawa Street’s vibrant shops, restaurants, and markets, and minutes to Gage Park, schools, and major transit routes. Families will appreciate access to Catholic, Public, and French Immersion school options within the immediate area — all part of a well-connected, community-focused neighbourhood. A complete Ridge Estate listing experience — where lifestyle meets long-term value. List with confidence. Show with pride. (id:50886)
RE/MAX Escarpment Realty Inc.
25 Champlain Court
Chatham, Ontario
Welcome to 25 champlain court in Chatham! nestled at the end of a quiet cul-de-sac in the highly sought-after neighborhood, this one of the kind ranch-style home offers exceptional quality, impressive curb appeal, and modern comfort on a spacious pie-shaped lot. located in a beautiful and safe community, this home features 4 generously sized bedrooms—2 upstairs and 2 downstairs—3 full bathrooms, and 2 cozy family rooms with fireplaces, perfect for entertaining or relaxing. enjoy a stunning open-concept kitchen with stylish finishes and excellent flow. Additional features include a double garage with automatic opener and convenient inside entry. with its attractive exterior and well-designed layout, this home is a must-see. Don't miss your opportunity to own a quality-built home in one of Chatham's most desirable areas! (id:50886)
RE/MAX Care Realty
3737 Huntington Avenue
Windsor, Ontario
Exquisite Living in Prestigious Southlawn Gardens Welcome to this exclusive executive enclave in the heart of South Windsor. Ideal for a large or multi-generational family, this remarkable residence offers just under 6,000 sq. ft. of thoughtfully designed living space. Beautifully updated throughout, this two-storey home features 5+1 bedrooms and 4.1 bathrooms, including two elegant ensuite baths that combine luxury and function. Crafted for both everyday comfort and upscale entertaining, the custom-built maple kitchen is a culinary showpiece, complete with premium appliances and high-end finishes. The fully finished lower level adds nearly 1,980 sq. ft. of additional space and includes a second kitchen, a guest bedroom, full bathroom, and a spacious recreation area—perfect for extended family, in-laws, or entertaining on a grand scale. Step outside into your private backyard retreat, designed for relaxation and celebration. Enjoy an oversized heated pool, two covered seating areas, and a well-appointed pool house offering a changeroom, bathroom, sauna, and additional storage. A sunroom with built-in BBQ and cozy sitting area allows for year-round enjoyment. Additional features include a double garage and professionally landscaped grounds, completing this exceptional offering in one of Windsor’s most sought-after communities. (id:50886)
RE/MAX Care Realty

