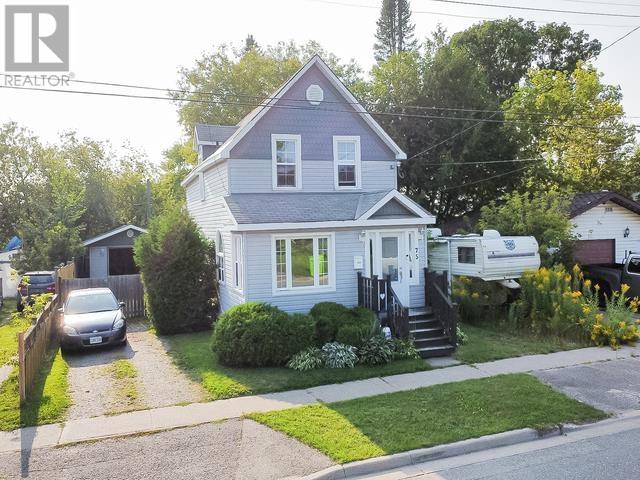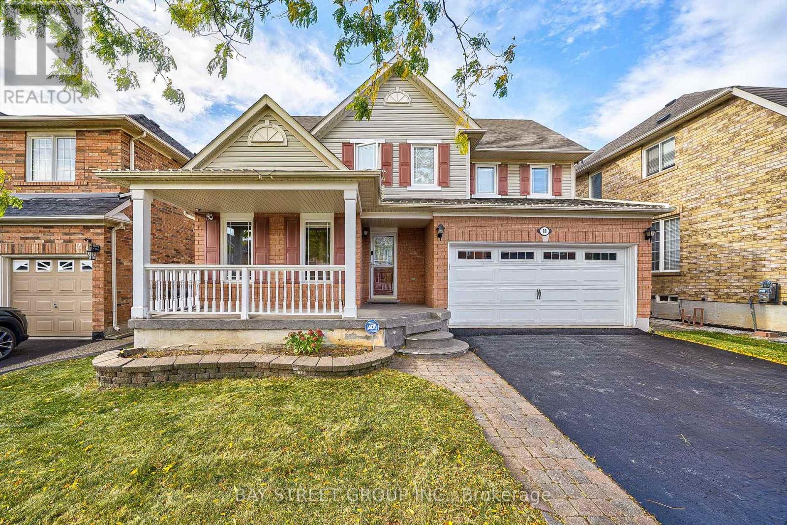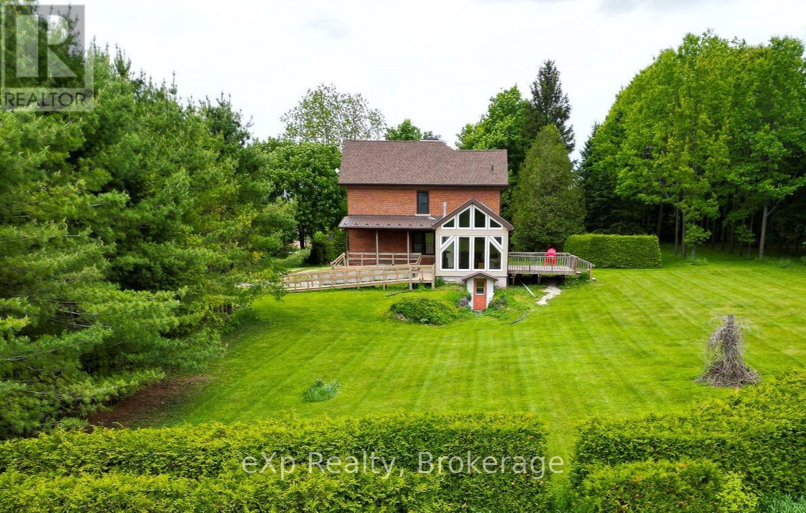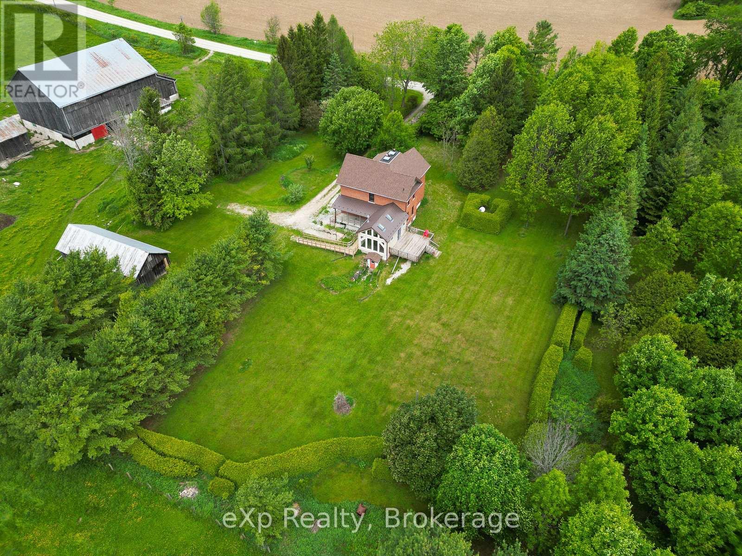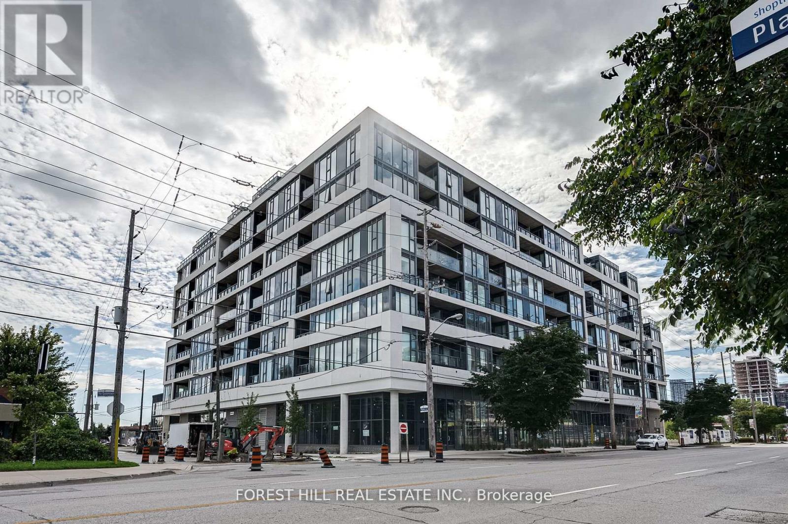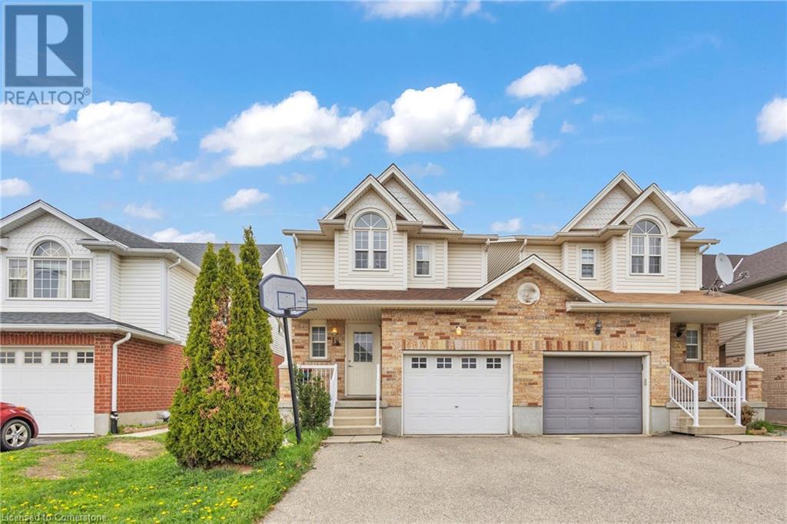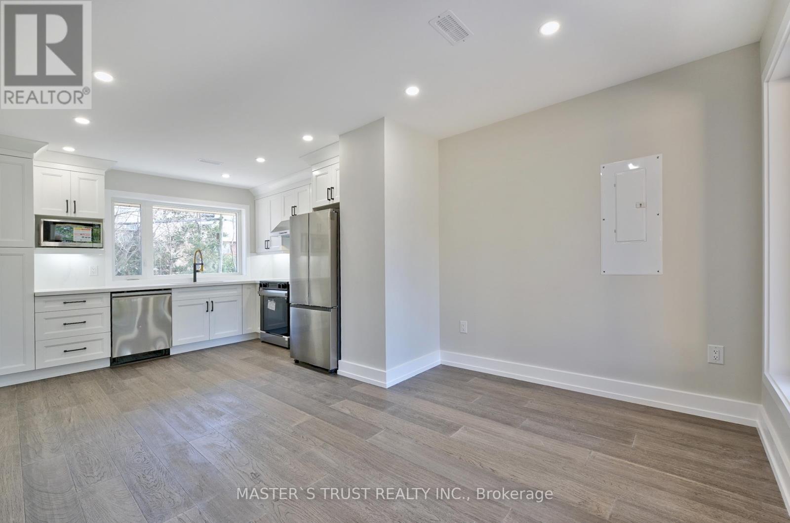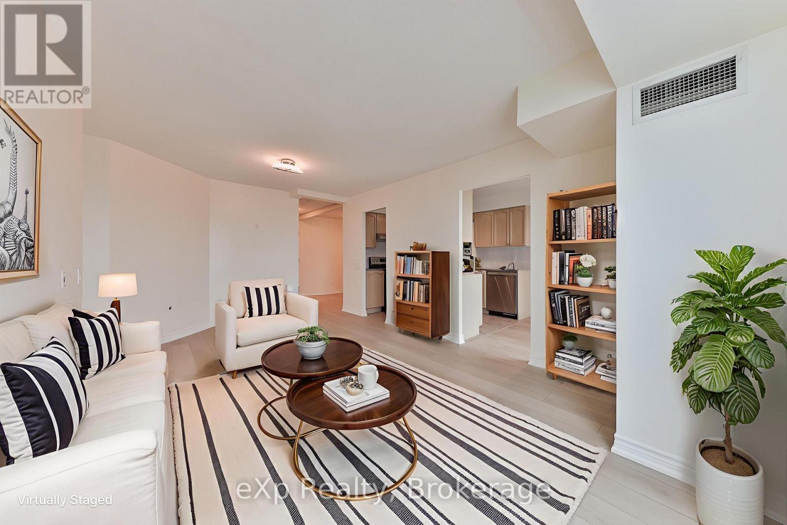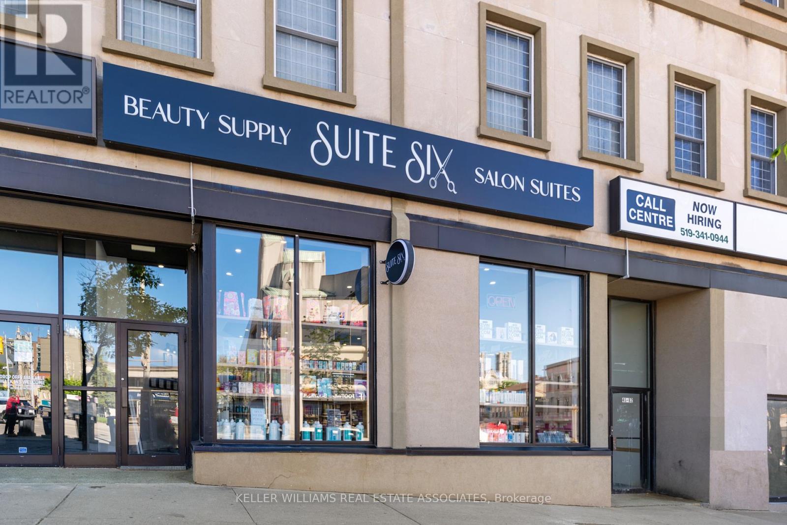1323 Basshaunt Lake Rd
Dysart Et Al, Ontario
Stunning Eagle Lake Bungalow - Your Dream Home Awaits! Immaculate single-level living at its finest. The open concept design of this newly constructed home (2022) has a seamless, modern interior enhanced by soaring high ceilings that maximize natural light and living space. The two spacious bedrooms, each featuring private walkouts to a charming covered veranda perfect for morning coffee or evening relaxation softly lit by the overhead pot lights. Only a few steps from the veranda you will find the perfect place to gather around a fire and create memories surrounded by family and friends. Thoughtfully situated on a private lot with a gated driveway, this home offers the ultimate in peace and seclusion while remaining minutes from key amenities. Outdoor enthusiasts will appreciate the convenient proximity to Sir Sam's ski hill, Eagle lake, local hiking trails, Eagle Lake Country Market, and Sir Sam's Inn and Spa, and only a short walk away is the Basshaunt lake public access. A property that combines modern design, quality construction, and prime location this bungalow represents an exceptional opportunity for discerning buyers seeking a move-in ready home with immediate lifestyle appeal. Don't miss your chance to make this remarkable property your own! (id:50886)
RE/MAX Professionals North Baumgartner Realty
75 Walnut St
Sault Ste. Marie, Ontario
The market is hot as summer is drawing near! Priced accordingly to the fast-paced times, come see this modernized century home with updates and rustic charm. This lovely 3-bedroom, 2-bathroom home boasts a spacious kitchen with newer range hood, plumbing, flooring and an island. The main level houses a stylish 3-piece bath, main floor laundry, large windows with a cabin-feeling living room, patio doors that lead out onto the pressure-washed deck, and original hardwood. The upper level has a 4-piece bathroom and three spacious bedrooms, while you have tons of storage space below. Your garage comes with a new roof put in just last month, surrounded by a fully fenced large yard that is great for pets and kids! Contact your Realtor today to book a showing and check out the video tour beforehand. (id:50886)
Royal LePage® Northern Advantage
18 Leagrove Street
Brampton, Ontario
Situated on quiet street in exclusive pocket! Kitchen with granite, S/S appliances, custom full depth pantry, Sliding door w/ built in blinds. Laminate in all area on main except tiled areas including 5" wide plank laminate in Prim. bedroom. Custom zebra blinds oversized glass shower in ensuite. New painting throughout on main and 2nd floor. All major shopping and highways. A must to see. (id:50886)
Bay Street Group Inc.
845064 Deviation Road
Grey Highlands, Ontario
This exciting and remarkable property features an elegant century home set on a scenic and private 100-acre retreat with 80 acres workable. This grand residence is perfect for both entertaining and enjoying time with family and friends, enhanced by its beautiful gardens and pastures. The charming home is a true time capsule, featuring high ceilings, original woodwork, custom stained glass windows, and pocket doors that separate the formal dining and living rooms. You will appreciate the exquisite details throughout, from the hemlock beams in the sunroom to the butternut kitchen cabinets. The spacious layout extends to the second floor which includes four bedrooms, the primary bedroom offering stunning views from every window. The third floor is flooded with natural light and presents endless possibilities. The basement, with its high ceilings and walkout, provides ample space for a workshop or storage. The mature pines, maples, and towering cedar hedges create a storybook-like setting, offering ultimate seclusion. Conveniently located a short drive from Meaford, Thornbury, and Owen Sound, as well as numerous farm shops, everything you need is within easy reach. (id:50886)
Exp Realty
845064 Deviation Road
Grey Highlands, Ontario
This exceptional working farm is set on a 100-acre parcel, featuring 80 workable acres and an excellent bank barn. The barn includes a spacious loft area and opens to pastures that are perfect for grazing livestock. This property offers both a beautiful residence and a functioning farm. The handsome red brick home is complemented by landscaped gardens and boasts spacious living areas, maintaining all of its original character with formal dining and living spaces. Beautiful updates include a sunroom with floor-to-ceiling windows. The upstairs features four bedrooms and a full bath. The third story offers a large loft filled with natural light. In 2023, approximately 6 acres were planted with 4,800 mixed species trees, including pine, spruce, maple, larch, and cedar, ensuring longevity and privacy. This farm is conveniently located just outside Walters Falls on a quiet road, a short drive to Meaford, Thornbury, and Owen Sound. Whether you're looking for a cash crop or ideal land for hay and pastures, this property has it all. (id:50886)
Exp Realty
201 - 859 The Queensway
Toronto, Ontario
Absolutely Stunning brand new unit. Unobstructed south and east views of the lake. 9 ft ceilings in this boutique condo. 1 bedroom plus den with 2 WASHROOMS. BUILDER WILL PAY for developers closing costs. Large windows, high end finishes throughout, plank vinyl flooring, porcelain bathroom tile floors, ceramic stacked bathroom wall tiles, kitchen backsplash, high end stainless steel appliances, steps to bus, restaurants, gardiner and hwy 427. (id:50886)
Forest Hill Real Estate Inc.
18 Donnenwerth Drive
Kitchener, Ontario
Welcome to this beautiful 4-bedroom family home, ideally located in the highly sought-after Williamsburg P.S. French Immersion school zone—renowned for its top-tier rating! This property offers the perfect blend of location, lifestyle, and functionality. Nestled in the heart of the community, you're just minutes from authentic cafes, restaurants, and everyday conveniences like grocery stores—all within walking distance. Its prime, central location also ensures easy access to everything else by car. This link home (attached only by the garage) offers everything a growing family needs. The main floor features an inviting open concept living and dining space, with a spacious kitchen that's perfect for both cooking and entertaining. A convenient powder room completes the main level. The bright living room opens onto a deck—ideal for summer BBQs and outdoor gatherings. The backyard offers plenty of space for gardening, play, or simply relaxing. Upstairs, you'll find four generously sized bedrooms and a 4-piece bathroom. The primary bedroom is a true retreat, with large windows that fill the space with natural light and create a peaceful ambiance. Need extra space? The finished basement is full of possibility whether you’re envisioning a home gym, playroom, theatre, or additional living area—and includes its own 3-piece bathroom. This is the perfect home to grow into, set in a community that offers the best in education and convenience. Don’t miss your chance to make it yours! (id:50886)
Royal LePage Wolle Realty
RE/MAX Twin City Realty Inc.
Unit 1 - 28 Florence Drive
Oakville, Ontario
WOW, Soon as you step into, you will love it and want to live here! Brand New!!! Never lived! beautifully designed and fully remodeled Raised bungalow located On A Private Cul-De-Sac in the heart of trendy Kerr Village Within Easy Walking Distance To Restaurants, Oakville's Waterfront, Shopping & More! Built with finest workmanship, this home offers the perfect blend of elegance with convenience. As you step inside, you're greeted by hardwood flooring throughout surrounded by large windows. From here, you enter the open-concept bright and sunfilled living and dining area. Toward the back of the home, the morden gourmet kitchen features beautiful cabintry, quartz countertops and backsplash & stainless steel appliances,overlooking private backyard. The home also includes three generously sized bedrooms, a sleek, four-piece bathroom , and in-suite laundry set. From master bedroom, step out to the sunfilled deck leads to the private backyard. The property also features a carport for two cars, plus a driveway that accommodates up to four vehicles. Enjoy front and back yard with privacy.Legal Duplex, Sound proof, Fire seperation, Totally Self-contained Seperated unit, Seperated Community Mailbox, Sepreted Manicipal address, Seperated Hydro Meter (id:50886)
Master's Trust Realty Inc.
815 - 83 Borough Drive
Toronto, Ontario
Newly updated Bright & Spacious 2 Bedroom + Den Condo with The Largest Floor Plan in the Building! Welcome to this sun-drenched, southwest-facing unit offering stunning CN Tower views from both your eat-in kitchen and private balcony. With the largest layout in the building, this condo offers generous living space perfect for comfortable city living. The expansive primary bedroom features floor-to-ceiling windows and a spacious walk-in closet, creating a bright and airy retreat. The versatile den is a true bonus, ideal as a dedicated home office, formal dining room, or easily converted into a 3rd bedroom. Recent updates include New Luxury Vinyl Flooring, 2 x New Vanities and Bathroom Fixtures and Light Fixtures throughout (2025). Enjoy the convenience of a dedicated parking spot and a private locker, making city living even easier. And the location is Unbeatable. Just steps from Scarborough Town Centre, TTC, dining, grocery stores, theatres, and minutes to Highways 401 & 404, everything you need is right at your doorstep. Perfect for first-time buyers, growing families, or savvy investors. This is your opportunity to own a standout unit in a prime location, don't miss it! (id:50886)
Exp Realty
13 - 45 Wyndham Street N
Guelph, Ontario
Welcome to Suite Six a well-designed and versatile space located in a boutique-style building in the heart of Guelph. Perfect for professionals in the beauty and wellness industries including hairdressers, tattoo artists, massage therapists, and makeup artists. This unit offers a unique opportunity to operate your business in a clean, professional setting.The interior layout is functional and efficient, with modern finishes, durable fooring, and neutral tones ready to be customized to refect your brand and style. Whether you're looking to set up a salon chair, treatment room, or creative workspace, Suite Six provides a solid foundation for your vision. The suite offers privacy and a controlled environment ideal forservices that require focus, discretion, or specialized lighting. Located minutes from downtown Guelph, public transit, and major amenities, your clients will enjoy easy access and a central location. The building features secure entry and a professional atmosphere, making it the perfect home base for your growing business. A rare find for those seeking a boutique commercial space in a vibrant community. Book your showing today! (id:50886)
Keller Williams Real Estate Associates
10 - 45 Wyndham Street N
Guelph, Ontario
Welcome to Suite Six a well-designed and versatile space located in a boutique-style building in the heart of Guelph. Perfect for professionals in the beauty and wellness industries including hairdressers, tattoo artists, massage therapists, and makeup artists. This unit offers a unique opportunity to operate your business in a clean, professional setting.The interior layout is functional and efficient, with modern finishes, durable fooring, and neutral tones ready to be customized to refect your brand and style. Whether you're looking to set up a salon chair, treatment room, or creative workspace, Suite Six provides a solid foundation for your vision. The suite offers privacy and a controlled environment ideal forservices that require focus, discretion, or specialized lighting. Located minutes from downtown Guelph, public transit, and major amenities, your clients will enjoy easy access and a central location. The building features secure entry and a professional atmosphere, making it the perfect home base for your growing business. A rare find for those seeking a boutique commercial space in a vibrant community. Book your showing today! (id:50886)
Keller Williams Real Estate Associates
12 - 45 Wyndham Street N
Guelph, Ontario
Welcome to Suite Six a well-designed and versatile space located in a boutique-style building in the heart of Guelph. Perfect for professionals in the beauty and wellness industries including hairdressers, tattoo artists, massage therapists, and makeup artists. This unit offers a unique opportunity to operate your business in a clean, professional setting.The interior layout is functional and efficient, with modern finishes, durable fooring, and neutral tones ready to be customized to refect your brand and style. Whether you're looking to set up a salon chair, treatment room, or creative workspace, Suite Six provides a solid foundation for your vision. The suite offers privacy and a controlled environment ideal forservices that require focus, discretion, or specialized lighting. Located minutes from downtown Guelph, public transit, and major amenities, your clients will enjoy easy access and a central location. The building features secure entry and a professional atmosphere, making it the perfect home base for your growing business. A rare find for those seeking a boutique commercial space in a vibrant community. Book your showing today! (id:50886)
Keller Williams Real Estate Associates


