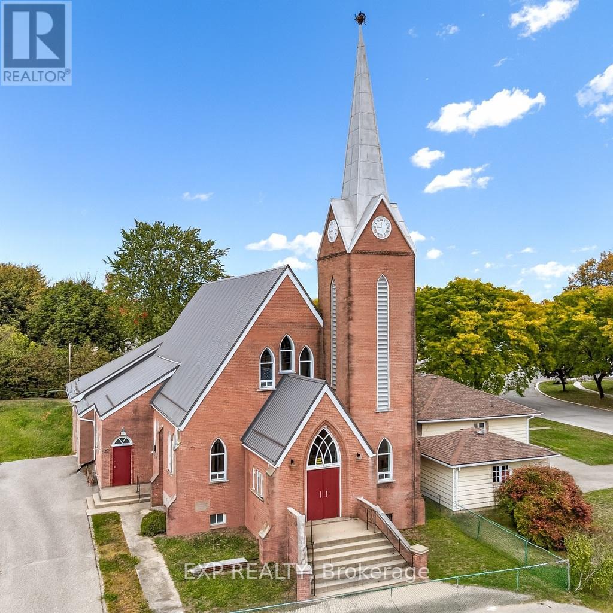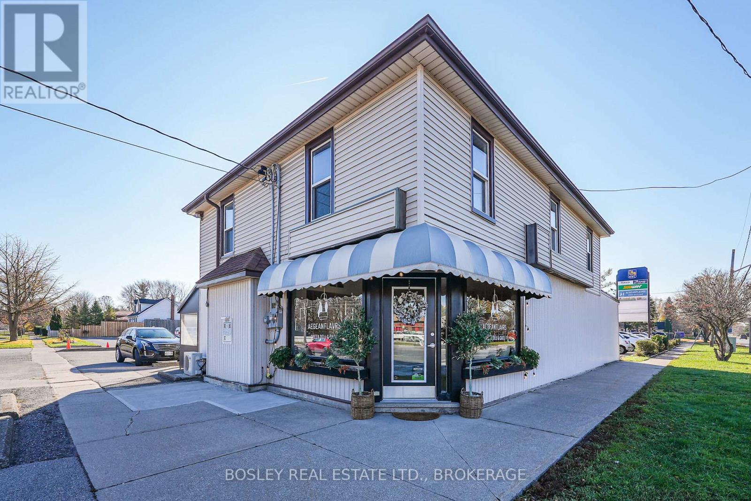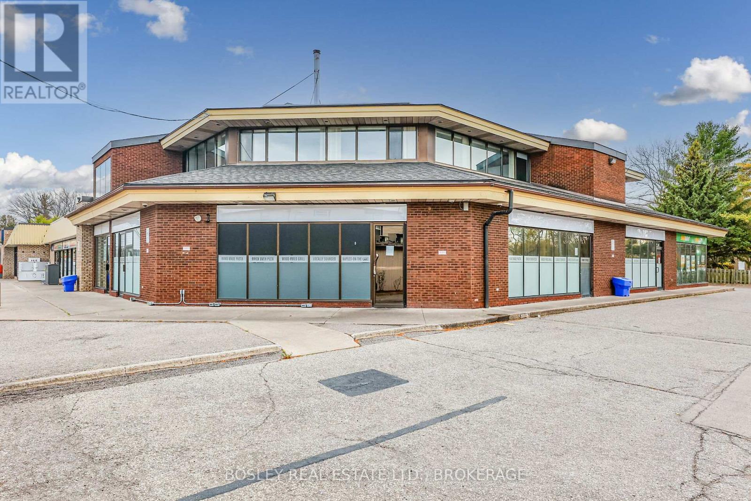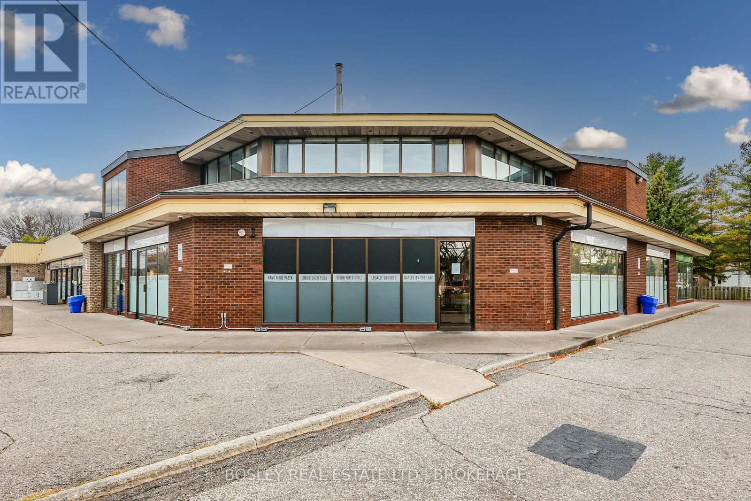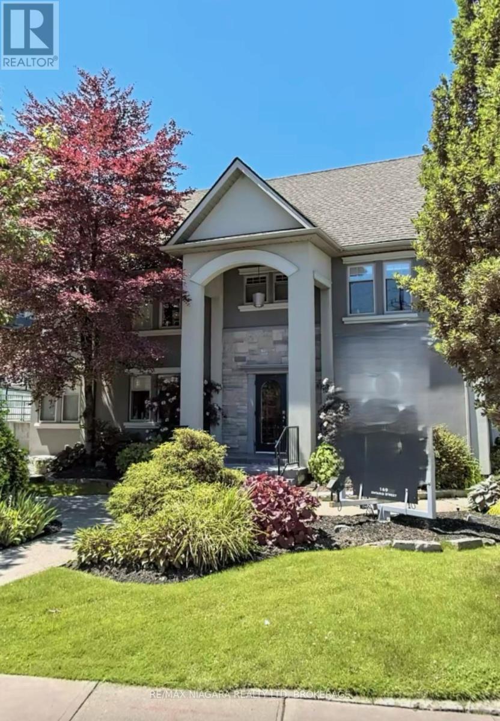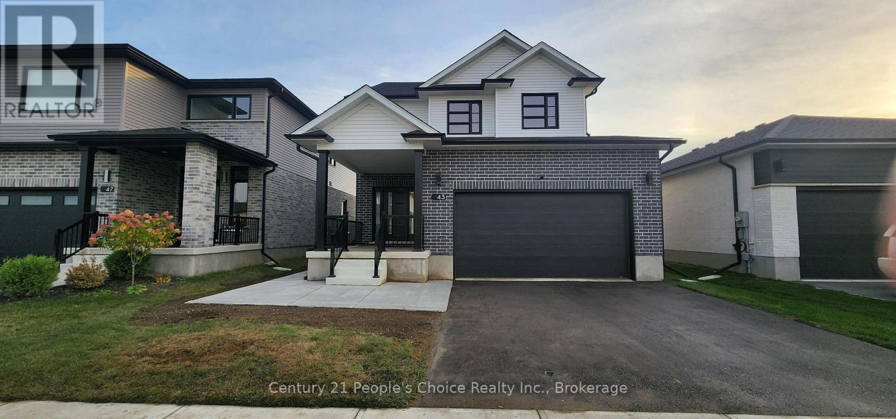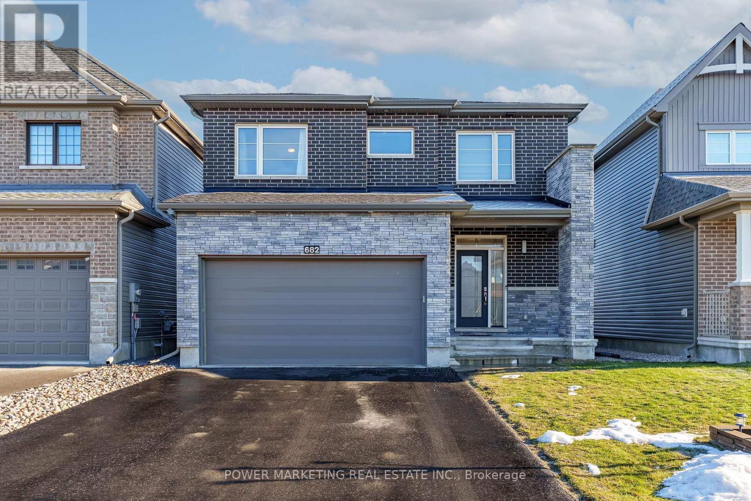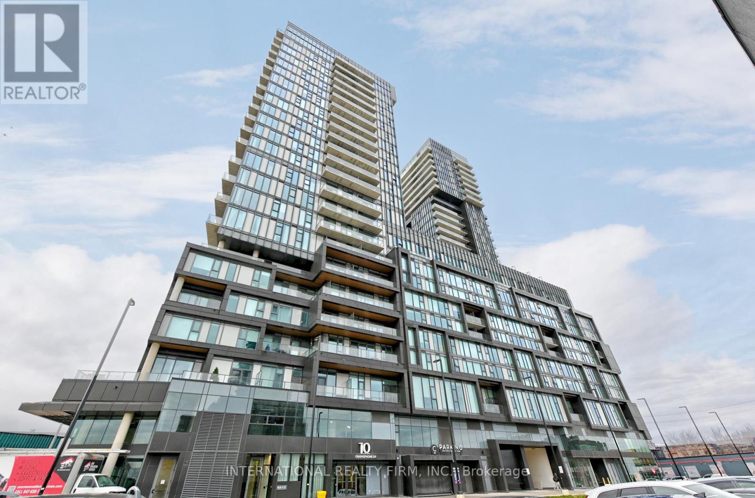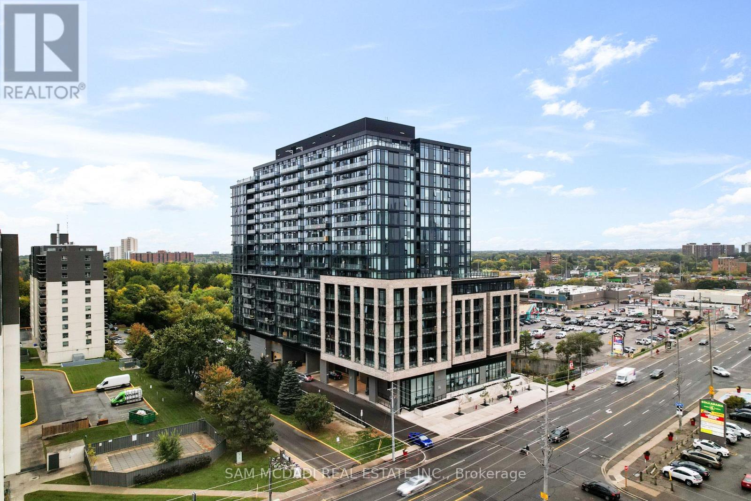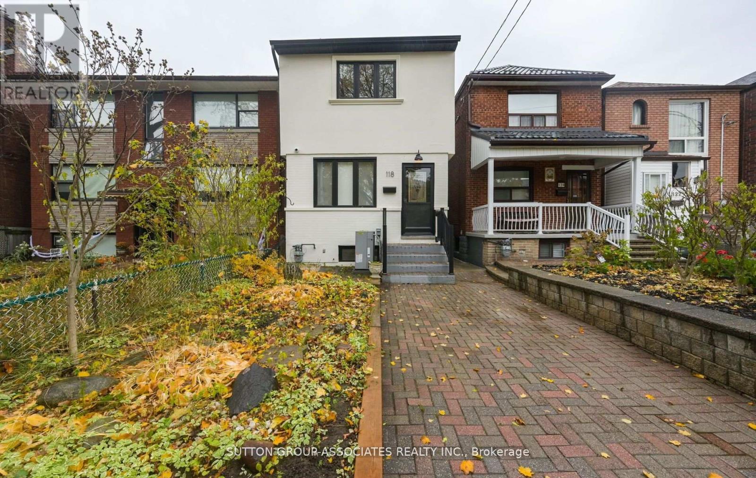21 Lansdowne Avenue
Norfolk, Ontario
VTB Potential! This unique property offers nearly 4,000 sq. ft. of versatile space, combining a stunning church structure at the front with a spacious 2-bedroom residential unit at the rear. The building features a durable steel roof completed In 2022, providing peace of mind for years to come. Situated on a generous lot with Neighbourhood Institutional (IN) zoning, the possibilities here are endless-convert the existing building into a multi-unit residential project, redevelop into a large duplex (plans available from the current owner), or sever the lot and build new on the remaining land. The original church boasts soaring ceilings, open-concept space, and architectural charm, making it ideal for creative redevelopment or adaptive reuse. Located in a quiet, established area of Delhi with easy access to amenities, this property presents a rare chance for investors, developers, or visionaries to bring new life to a piece of local history. (id:50886)
Exp Realty
Unit 10 - 242 Mary Street
Niagara-On-The-Lake, Ontario
Located above a bistro / deli, this 1562 SQ FT, second-floor unit offers a flexible Live / Work location. potential for 3 bedrooms or 3 private offices, separate living room or conference room, eat-in kitchen or cantina, recreation / games room or open work space along with laundry and a 4 piece bathroom. The unit has been totally revitalized and redecorated, and is conveniently located with community amenities at your door! A semi-gross lease, you pay only for hydro, internet, and $100 monthly for water and includes one unassigned parking space. Note: Tenant is responsible for the repair and if needed, the replacement of appliances and heating / cooling equipment. (id:50886)
Bosley Real Estate Ltd.
Unit 9 - 242 Mary Street
Niagara-On-The-Lake, Ontario
North / West facing, 859 SQ FT open-plan second floor corner unit with wrap-around windows plus a private 2 piece. washroom. A semi-gross lease - tenant pays only Hydro, Gas and Communication plus bi-annual maintenance and repair of HVAC system . Street-level over entrance door signage available. (id:50886)
Bosley Real Estate Ltd.
Unit 5 - 242 Mary Street
Niagara-On-The-Lake, Ontario
Located at Niagara-on-the-Lake's busiest Commercial Intersection with high vehicular and foot traffic; access off of both Mississauga and Mary Street with ample off-street parking. The plaza is anchored by Royal Bank and Avondale Convenience Store. Unit 5 is ground-level ideally suited to Hospitality uses which would compliment already existing take-out, casual and fine dining businesses. LCBO approved seating for 62 patrons. 3-month rent-free build-out period (Tenant will pay CAM/TMI plus in-unit utilities) Over-unit and pylon signage available. Shared Garbage & Recycling (id:50886)
Bosley Real Estate Ltd.
169 Ontario Street
St. Catharines, Ontario
Discover the perfect professional treatment space designed for personal-care and wellness practitioners in the heart of St. Catharines. This well-maintained 150 sq ft commercial work area is ideal for services such as laser hair removal, skin care, Botox, VascuLyse, esthetics, reflexology (RMT), holistic healing, and lash and brow treatments. With its own sink, the space provides the functionality and convenience needed for seamless client services and daily operations. The lease rate includes all utilities, Wi-Fi, and parking. The central location offers excellent visibility and accessibility, with nearby public transit, shops, and amenities. A perfect opportunity for a practitioner ready to elevate or expand their business in a professional, high-traffic setting. RENT IS WEEKLY (id:50886)
RE/MAX Niagara Realty Ltd
43 Weymouth Street
Woolwich, Ontario
Welcome to 43 Weymouth Street, a beautifully maintained home tucked away in a quiet and highly sought-after Elmira neighbourhood. This spacious property offers 3+1 bedrooms and 3.5 bathrooms, including a fully finished lower-level with its own separate entrance-perfect for extended family or multi-generational living.The main floor features an open and functional layout with large windows, an inviting kitchen, and a walkout to a covered concrete patio overlooking the private, fully fenced backyard. Upstairs, generous bedrooms and a well-designed layout provide comfort for the whole family.Additional highlights include a double-car garage, ample driveway parking, and close proximity to schools, parks, trails, and everyday amenities-just minutes from Waterloo while enjoying the peaceful charm of Elmira.This is the ideal home for families seeking space, convenience, and versatility. (id:50886)
Century 21 People's Choice Realty Inc.
202 - 53 Village Centre Place
Mississauga, Ontario
Private individual office now available for rent at Hurontario and Highway 403, one of Mississauga's most convenient and recognizable business locations. This prestigious address places you just minutes from Square One, major corporate centres, public transit, and direct highway access, making it ideal for professionals who want a central and easily accessible workspace. Office is clean, quiet, and well-maintained-perfect for consultants, small business owners, remote workers, and anyone looking for a dedicated professional environment away from home. Exceptional value for those who want the benefits of a top-tier address without high overhead costs. Whether you're meeting clients or simply need a reliable workspace, this office provide the flexibility, convenience, and professional setting you're looking for. (id:50886)
RE/MAX Escarpment Realty Inc.
232 Cooks Mill Crescent
Ottawa, Ontario
Welcome to "The Manor" by Richcraft. This beautifully upgraded townhouse is located in the heart of Riverside South and features a spacious open-concept layout with 9' ceilings, large tiled foyer, and maple hardwood throughout the main level. The gourmet kitchen offers tall shaker-style cabinets, glass and stone mosaic tile backsplash, granite countertops with breakfast island and overhang seating, and an eat-in area. The main floor also includes a formal living and dining area and powder room. Upstairs, the primary bedroom boasts a walk-in closet and spa-like 4-piece ensuite with soaker tub and glass shower, alongside two large bedrooms, full bathroom, and laundry conveniently located on the second floor. The partially finished basement features a family room with gas fireplace and a 3-piece bathroom. Fully fenced backyard with deck. Close to all amenities, schools, parks, shopping, recreational spaces, nature trails. Property is being sold in "as is, where is" condition. (id:50886)
RE/MAX Affiliates Realty Ltd.
682 Jerome Jodoin Drive
Ottawa, Ontario
Discover this stunning 4-bed, 2.5-bath single home in the highly sought-after Avalon West community. From the moment you step inside, you're greeted with 9 ft smooth ceilings, hardwood floors throughout the formal living, dining, and family rooms, and an elegant gas fireplace that brings warmth and style to the main level. The open-concept kitchen features upgraded cabinetry, stainless steel appliances, and granite countertops-perfect for family living and entertaining.A beautiful hardwood staircase leads to the second level, where you'll find four generously sized bedrooms, all with hardwood flooring for a clean, modern look. The primary bedroom includes a spacious walk-in closet and a private ensuite with a glass stand-up shower. All bathrooms are upgraded with granite countertops, and the convenience of second-floor laundry adds a perfect touch of practicality. The basement offers an expansive open space ready for your personal finishing ideas. Outside, the fully fenced backyard features an interlock patio ideal for summer gatherings, while the brick and stone exterior adds impressive curb appeal. Located within walking distance to scenic trails, ponds, multiple schools, parks, and shopping, this home delivers both comfort and convenience in one of Orleans' most desirable neighbourhoods. (id:50886)
Power Marketing Real Estate Inc.
1308 - 10 Graphophone Grove
Toronto, Ontario
Welcome to Galleria on the Park Tower 2! This bright 1+1 bedroom suite offers 585 sq ft of modern interior living plus a 103 sq ft balcony with clear north-facing views, soaring 9' ceilings, and a functional layout with a separate den-perfect for a home office. Located on the 13th floor, the unit includes parking and a locker.Enjoy impressive amenities including an outdoor pool, fully equipped gym, yoga studio, and sauna. Steps to transit, schools, shopping, and everyday conveniences. Situated within one of Toronto's most exciting redevelopments, Galleria on the Park will feature a 95,000 sq ft community centre, 300,000 sq ft of retail, and 8 acres of new parks and green space. A fantastic opportunity to own in a rapidly growing master-planned community. (id:50886)
International Realty Firm
1513 - 86 Dundas Street E
Mississauga, Ontario
Welcome to 86 Dundas Street East, Unit 1513 at the stunning Artform Condos, built in 2024. This modern 1-bedroom + den, 2-bathroom suite offers a functional layout, sleek finishes, and abundant natural light throughout. The kitchen is equipped with built-in stainless-steel appliances and generous cabinetry. The open-concept design flows seamlessly into the bright living room, which walks out to a private balcony. The primary bedroom offers floor-to-ceiling windows and a 4-piece ensuite with a walk-in shower. A versatile den makes an ideal home office, nursery, or guest space, paired with a convenient 3-piece bathroom with tub. Additional highlights include ensuite laundry, underground parking, and a storage locker. Residents enjoy exceptional amenities including a 24-hour concierge, outdoor terrace, fitness and yoga studios, co-working lounge, social and dining lounges with bar and private kitchen, and a private screening room. Perfectly situated near restaurants, grocery stores, parks, and with quick access to the QEW, this home offers the ultimate blend of style, comfort, and convenience. (id:50886)
Sam Mcdadi Real Estate Inc.
2nd Floor - 118 Nairn Avenue
Toronto, Ontario
Welcome to your new home in Toronto's vibrant Corso Italia neighbourhood!This bright and spacious 2-bedroom, 1-bathroom apartment has been newly updated, while preserving some of its original charming character. The floor plan allows you to furnish and configure the space to suit your lifestyle. Enjoy an abundance of natural light streaming throughout the unit and a large eat-in kitchen-perfect for cooking, dining, and entertaining.Perfectly positioned mere steps from major transit routes, you'll enjoy effortless access to downtown, local parks, community centres, acclaimed restaurants and cozy cafés. All utilities (heat, hydro, A/C, internet) are included and the building's maintenance-free environment means you can focus on living-no extra fees, no extra chores. Experience stylish city living at its finest. (id:50886)
Sutton Group-Associates Realty Inc.

