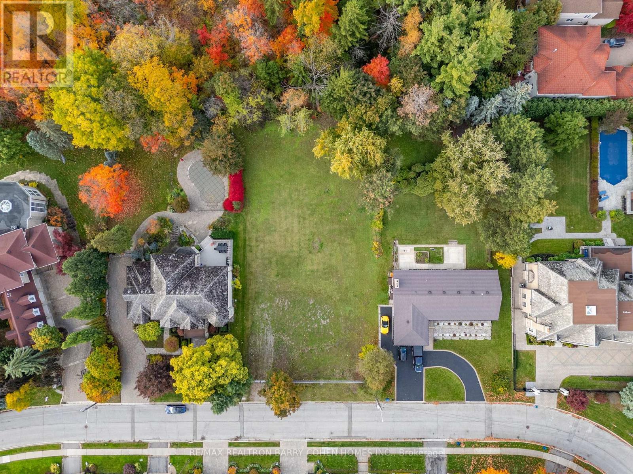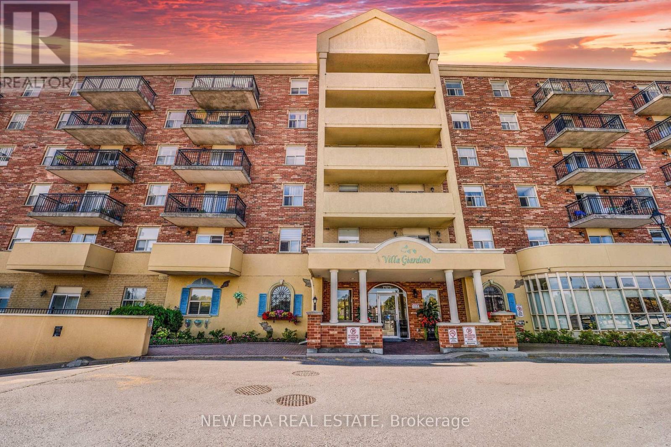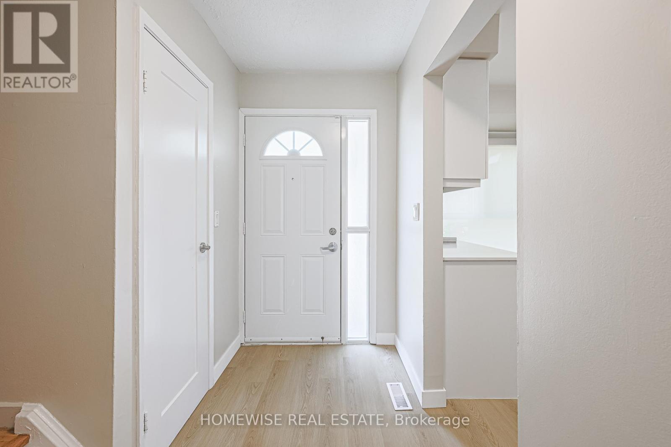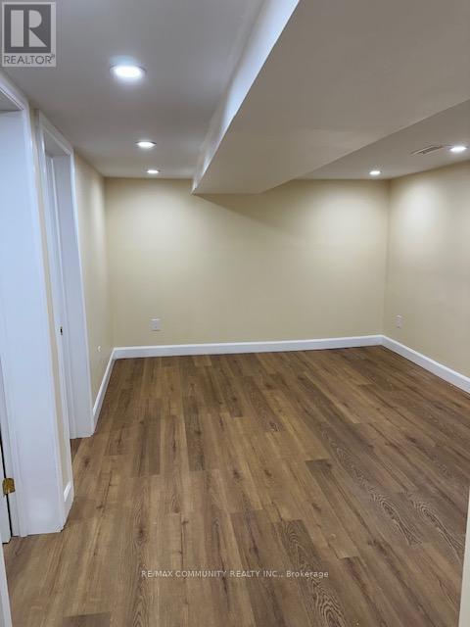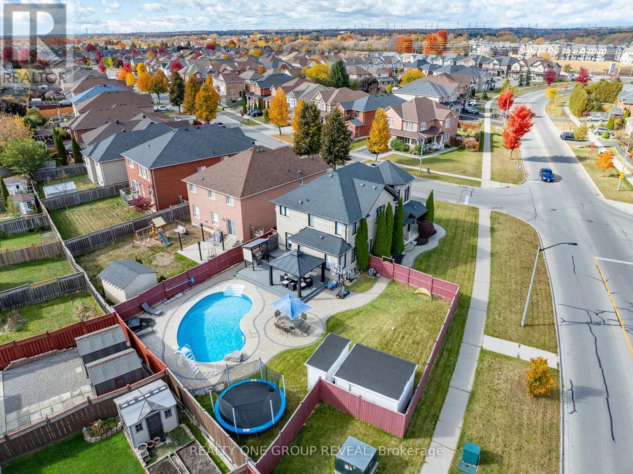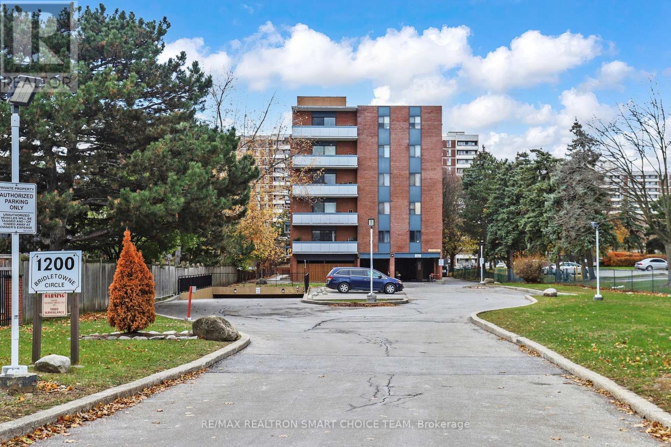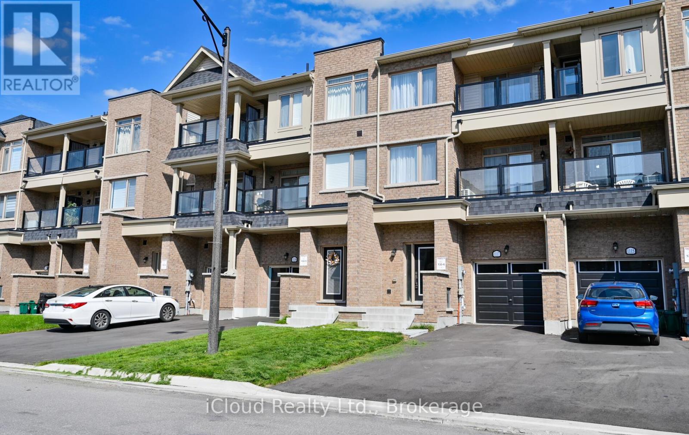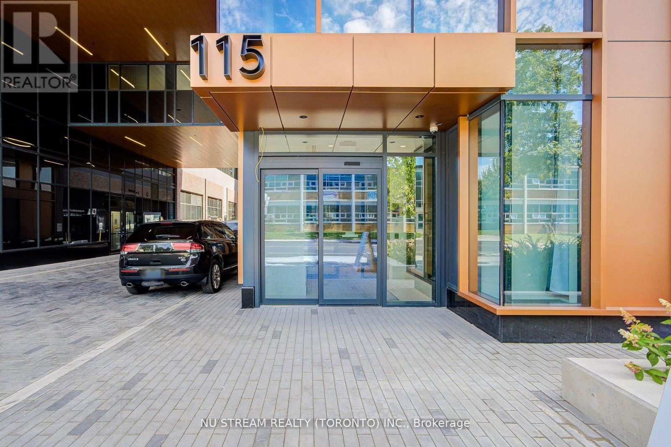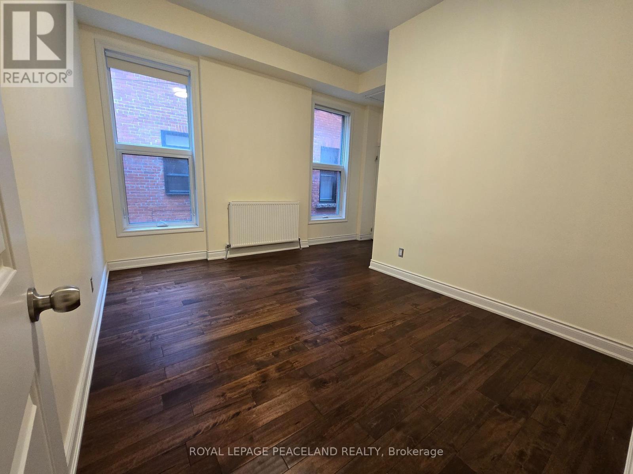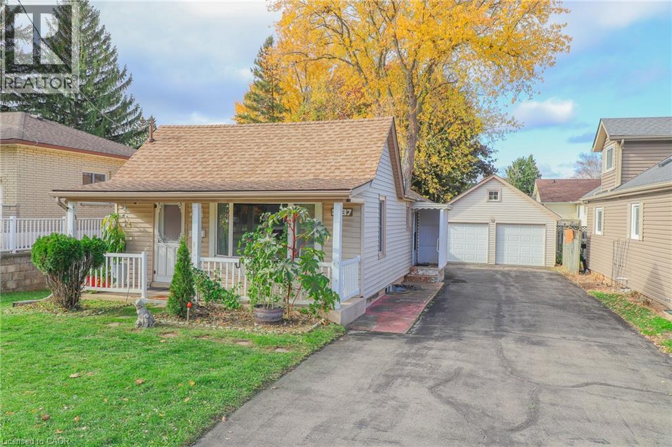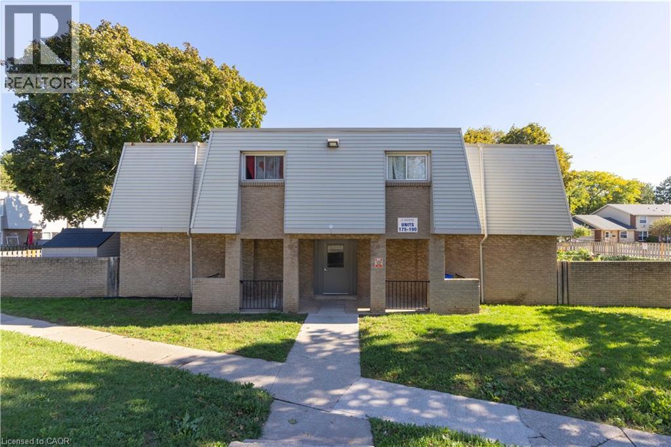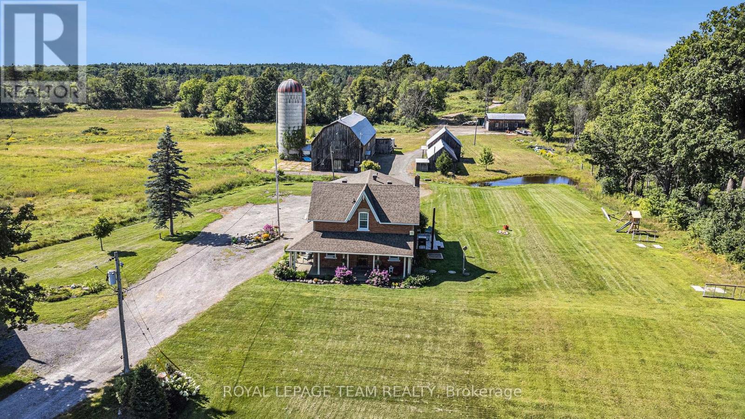46 Maryvale Crescent
Richmond Hill, Ontario
Outstanding Ravine Build Opportunity In Prestigious Richvale. Richmond Hill's Most Sought-After Neighbourhood. Exceptional Mostly Table Land Lot Of the Utmost Privacy. Prestigious And Quiet Crescent Amongst $10+ Mill Residences. Stunning Plans Available For 11,428sf Of Living Area. Steps To Top-Rated Schools, Shops+Eateries, And Public Transit. Quick Drive To Golf And Highways Access. (id:50886)
RE/MAX Realtron Barry Cohen Homes Inc.
522 - 7373 Martin Grove Road
Vaughan, Ontario
Rare south-west facing, quiet end-unit with a large wrap around balcony overlooking trees & green space. Spacious open concept with 2 large bedrooms, 2 full bathrooms and an abundance of natural light in all rooms. Includes an underground parking spot and storage locker. The building is well managed and has low maintenance fees that include utilities. Convenient bus stop located adjacent to the building. (id:50886)
New Era Real Estate
29 - 560 Waverly Street N
Oshawa, Ontario
Discover refined comfort in a quiet, family-friendly community at Creekside Townhomes, where modern upgrades meet the charm of a mature neighbourhood. Nestled in North Oshawa, this 3 bedroom, 1.5 bathroom townhome is designed to meet the needs of growing families, professionals and anyone looking to enjoy the best of suburban living with urban convenience. (id:50886)
Homewise Real Estate
537 Grierson Street
Oshawa, Ontario
Be the first to live in this beautifully renovated 2+1 bedroom basement apartment featuring all brand-new appliances. This thoughtfully designed layout offers a spacious living area and generously sized bedrooms. The versatile den can serve as a third bedroom, home office, storage room, or additional flex space to suit your needs. Modern laminate flooring and pot lights throughout create a bright, contemporary feel. Ideally located near major grocery stores, parks, Lakeridge Health Oshawa, public transit, and multiple schools, this unit offers exceptional convenience. Available for immediate occupancy - don't miss out on this fantastic opportunity! (id:50886)
RE/MAX Community Realty Inc.
1 Bridgid Drive
Whitby, Ontario
Luxury Living, Prime Location & Built-In Income! Welcome to Williamsburg, one of Whitby's most desirable family communities, where this fully renovated 2023 masterpiece delivers comfort, sophistication, and exceptional value.This home has it all... high-end finishes, a resort-style backyard, and a legal 2-bedroom basement apartment generating $1,800/month. The basement suite includes a private side entrance, full kitchen, separate laundry, and modern finishes - ideal for steady rental income, extended family, or guests. Sitting on a rare pie-shaped corner lot, the backyard is a true showstopper. A 100-ft wide oasis featuring: Heated saltwater kidney-shaped pool with new liner, cover, and equipment (2023), Expansive 26' x 18' deck and 14' x 14' gazebo, BBQ shed, fire pit area, two powered sheds, Lush landscaping and elegant stonework from the pool to the driveway. it is designed for unforgettable gatherings and everyday relaxation. Inside, the home blends luxury and functionality with Chef-inspired kitchen with a massive 10' x 4' island, marble backsplash, pot filler, 36" gas stove & under-cabinet lighting. Waffle ceilings, crown molding, 7" baseboards, zebra blinds, insulated garage door (2024) Cozy family room with a sleek 60" fireplace. Spiral hardwood staircase, high-end lighting, and premium finishes throughout. 4 spacious bedrooms including a primary retreat with a spa-like 5-piece en suite, 3 additional full bathrooms offering convenience for the whole family. Perfectly located to top-rated schools, Thermea Spa, Heber Down Conservation Area, Cullen Gardens, shopping, dining, and easy access to Hwy 412/407/401. (id:50886)
Realty One Group Reveal
507 - 1200 Bridletowne Circle
Toronto, Ontario
Welcome to 1200 Bridletowne Circle, a bright and inviting 2-bedroom, 2-bathroom condo offering generous space and exceptional comfort in a highly convenient neighbourhood. This well-maintained suite features large windows that fill the home with natural light, creating a warm and welcoming atmosphere from the moment you enter. The living and dining areas provide plenty of room for both everyday living and entertaining, while the separate kitchen offers ample cabinetry and workspace. Both bedrooms are generously sized, with the primary bedroom featuring its own ensuite for added privacy and ease. The suite also includes abundant storage, a large entry foyer, and a spacious balcony that extends your living space outdoors. Building Upgrades: Painting of balcony fence/railing. Installation of security cameras on every floor. Smart Intercom System using Akuvox Smart Intercom World. Upgraded to motion sensor doors from basement parking into the building basement. Free upgraded BELL package (internet/cable). Only pay for hydro - heat pump is electric which provides both heat and AC. Perfectly situated just steps from Bridlewood Mall, residents enjoy unmatched access to grocery stores, pharmacies, cafés, restaurants, and essential services. The surrounding area is rich with parks, green spaces, community centres, and top-rated schools, offering something for every lifestyle. With TTC transit at your doorstep and quick access to major highways, commuting is effortless. This comfortable and conveniently located home is an excellent opportunity for anyone seeking space, value, and a welcoming community. (id:50886)
RE/MAX Realtron Smart Choice Team
1117 Lockie Drive
Oshawa, Ontario
Location! Location! Location! This Elegant, Freehold Townhouse In Oshawa's Sought-after Kedron Neighbourhood Offers Modern Living With Style, Space, And Unbeatable Convenience. The Home Has Been Freshly Painted, Features Brand-new Flooring, And Includes A New Dishwasher. The Main Floor Has A Open Concept With Laundry And 2 Pc Bathroom. Upstairs, The Design Features 9-foot Ceilings, A Contemporary Kitchen With Stainless Steel Appliances, A Large Island, And A Walk-in Pantry. The Spacious Living And Dining Areas Are Flooded With Natural Light From Oversized Windows. The Third Level Offers A Bright Primary Bedroom With A Large Closet And A Well-sized Second Bedroom. Conveniently Located Near Highway 407, Public Transit, Schools, Parks, Ontario Tech University, Durham College, And Amenities Such As Cineplex, Costco, Walmart, Freshco And Home Depot, Superstore, LCBO. (id:50886)
Icloud Realty Ltd.
1119 - 115 Denison Avenue
Toronto, Ontario
Tridel's newest community MRKT Condominiums. Luxury living with all of what downtown Toronto has to offer directly at your doorstep. Rare to find wide, spacious and bright 2 bedroom.The suite features a fully equipped modern kitchen with built-in appliances, stone counter tops and access to the large balcony. Enjoy the resort-like amenities including multi-level gym, outdoor rooftop pool, bbq terrace, co-working space with meeting rooms, kids game room, and much more. Excellent location at Kensington Market, U of T, Chinatown, Queen West, King West, and walk to St Patrick Subway station or TTC streetcars.Tridel's newest community MRKT Condominiums. Luxury living with all of what downtown Toronto has to offer directly at your doorstep. Rare to find wide, spacious and bright 2 bedroom.The suite features a fully equipped modern kitchen with built-in appliances, stone counter tops and access to the large balcony. Enjoy the resort-like amenities including multi-level gym, outdoor rooftop pool, bbq terrace, co-working space with meeting rooms, kids game room, and much more. Excellent location at Kensington Market, U of T, Chinatown, Queen West, King West, and walk to St Patrick Subway station or TTC streetcars. (id:50886)
Nu Stream Realty (Toronto) Inc.
1 - 101 Bedford Road
Toronto, Ontario
Stunning Huge 1 Bedroom 1 Bathroom w/ Large Walk-in Closet, Main Level Unit In The Heart Of The Annex On The Prestigious Bedford Rd. Steps To Yorkville. Beautifully Renovated Unit Complete With New Kitchen, Bathroom, Floors And Windows. Soaring Ceilings, Striking Hardwood Floors On the Iconic Bedford Rd. Steps To All Toronto Has To Offer. Don't Miss Out On This Fantastic Opportunity! Extremely Rare Luxury Annex Rental Opportunity. 97 Walk Score, 96 Transit Score Steps To The Annex, Yorkville, Bloor St, Ttc, Toronto's Best Restaurants, Schools, Parks & So Much More! Students Welcome! (id:50886)
Royal LePage Peaceland Realty
5537 Montrose Road
Niagara Falls, Ontario
Location, location, location! This charming 2+1 bedroom home is perfectly situated for those seeking convenience and comfort. Whether you're an investor looking for a promising opportunity, a first-time buyer or a retiree, this cozy property offers something for everyone. Two well-sized bedrooms provide space for relaxation and privacy. The partially finished basement includes a cozy den, offering a versatile space that could serve as an office, playroom or additional storage space. Step outside to a fully fenced backyard, providing a safe and private space for outdoor activities, gardening, or simply enjoying the fresh air. The massive detached double garage provides opportunity for hobbyists. The house is just a stone's throw away from Greenland Public School, making it an ideal choice for small families. It's less than 10 minutes away from all the wonders Niagara Falls has to offer; perfect for spontaneous day trips, date-nights or entertaining visitors of all ages. (id:50886)
RE/MAX Escarpment Realty Inc.
17 Old Pine Trail Unit# 177
St. Catharines, Ontario
Welcome to this beautifully renovated unit in this centrally located townhouse complex in the heart of St. Catharines, all within a short walk to a variety of groceries, shopping, and other amenities. This newly renovated bright 2-bedroom townhouse features an open-concept floor plan with an impressive kitchen, stainless steel appliances, and new flooring throughout. Upstairs a fully updated 4-piece bathroom and 2 graciously sized bedrooms, each with ample amounts of closet space. The full-size basement offers in-suite laundry and space for a large rec room and bedroom. The backyard offers loads of space to enjoy the summer with friends and family. All applications must be accompanied with letter of employment, credit score, and rental application. (id:50886)
RE/MAX Escarpment Realty Inc.
20468 7
Tay Valley, Ontario
Experience the allure of country living with this stunning 112-acre farm situated at 20468 Highway 7, just 15 minutes from Perth. This charming century home, expanded in 2013, offers three spacious bedrooms and two bathrooms. Inside, you'll find a welcoming country eat-in kitchen, a main floor laundry, hardwood and tile flooring, and two cozy gas fireplaces. Outdoors, enjoy a wrap-around porch and picturesque rolling hills that create a tranquil setting. The property includes cultivated land, multiple outbuildings, a one-car attached garage, and a two-car detached garage. An oversized heated workshop provides plenty of space for projects and storage. Modern upgrades include newer windows, a Generac generator, a 200-amp electrical panel, a water treatment system, and a septic system installed in 2013. The main bathroom features a luxurious clawfoot tub and walk-in shower. This property is ideal for those seeking a perfect combination of rustic charm and modern convenience in a peaceful rural environment. (id:50886)
Royal LePage Team Realty

