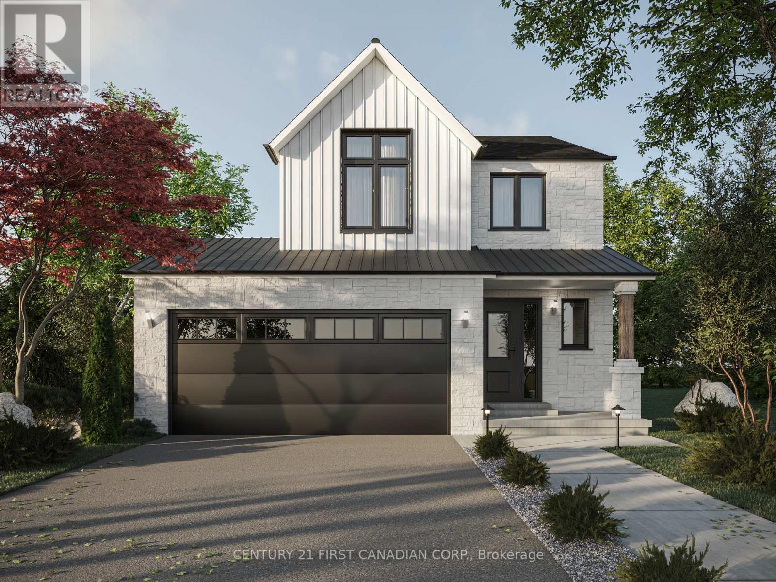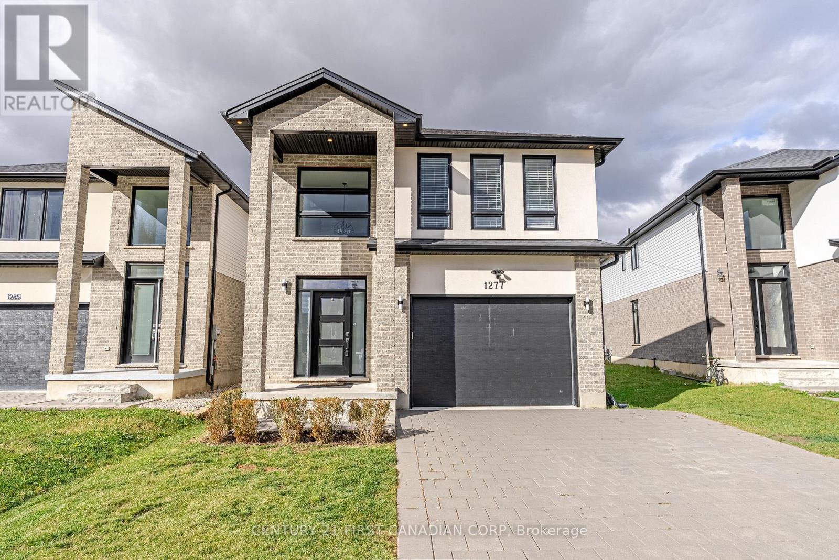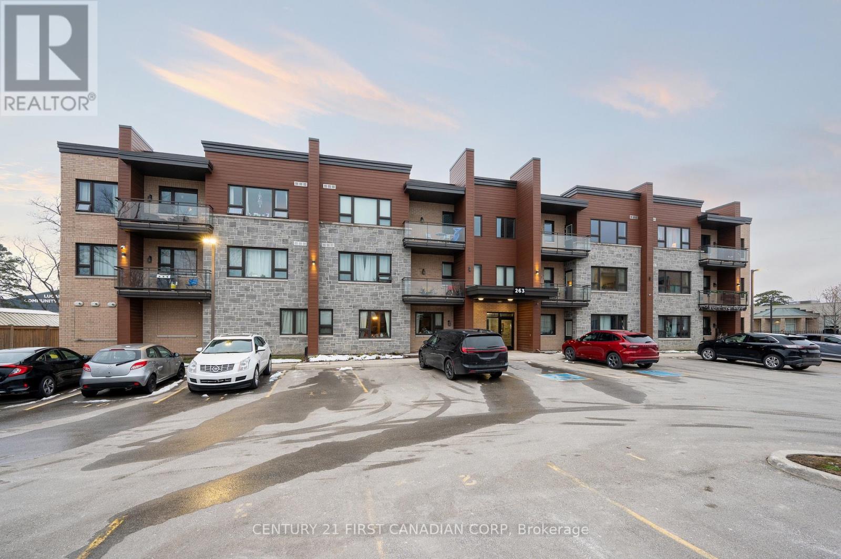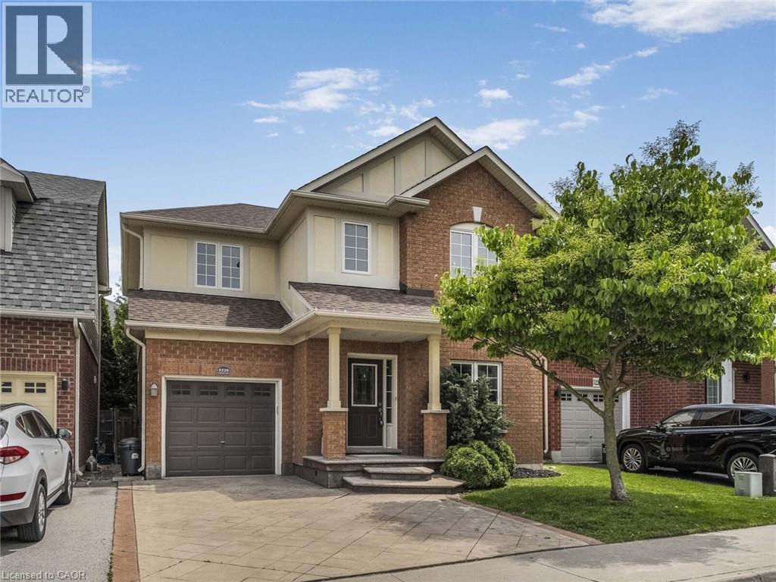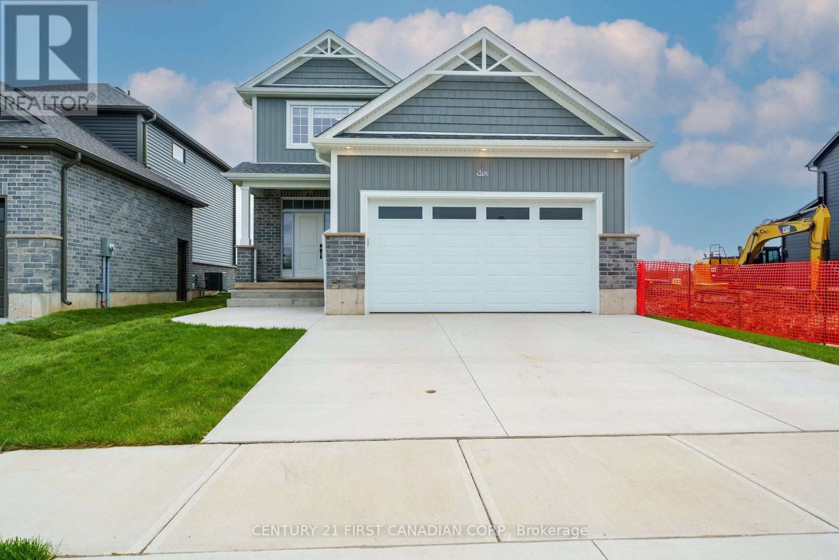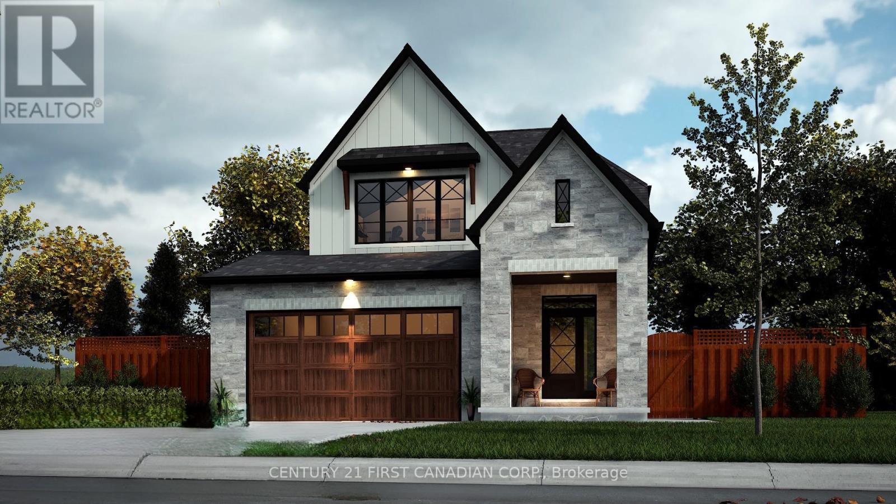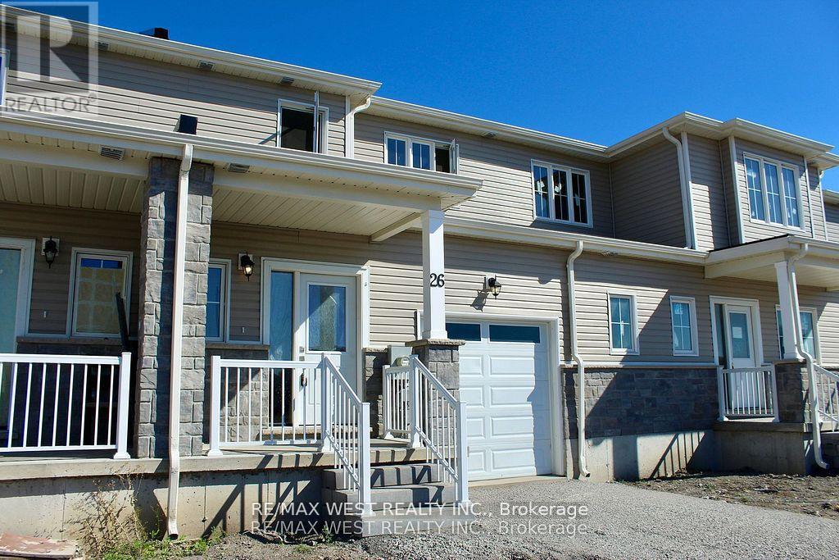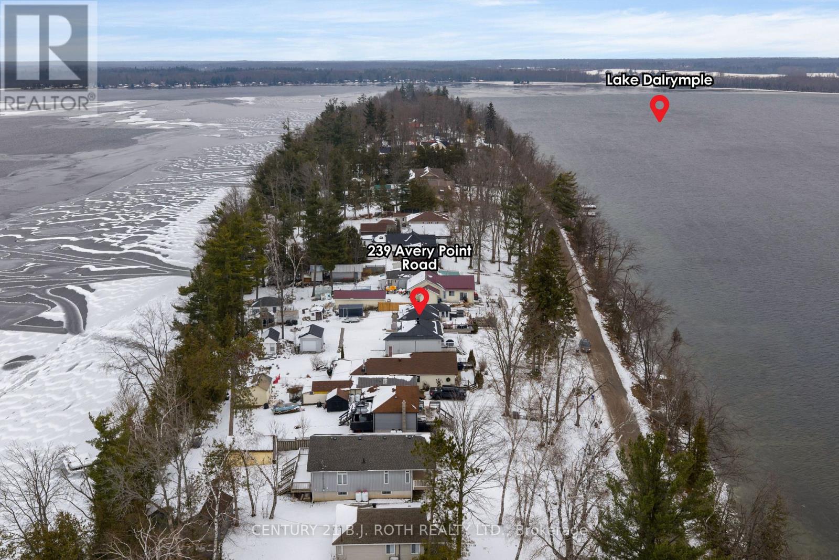9 Twynstra Street
North Middlesex, Ontario
UNDER CONSTRUCTION - Welcome to the Payton II by VanderMolen Homes. This thoughtfully designed two-storey home features an open-concept layout ideal for both everyday living and entertaining. Blending classic appeal with modern functionality, the Payton II offers over 1,600 sq. ft. of well-planned living space. The main floor features 9ft ceilings with vaulted ceiling in the bright and spacious family room that flows seamlessly into the dinette and kitchen areas, with access to a covered 10 x 20 rear patio perfect for enjoying outdoor living. A convenient two-piece powder room and a main-floor laundry room add to the home's functionality. Upstairs, the primary suite offers a private retreat complete with vaulted ceilings and a walk-in closet, and a stylish ensuite. Two additional bedrooms and a full main bath complete the upper level, providing comfort for the whole family. Additional features include: high-efficiency mechanical systems, a 200-amp electrical panel, sump pump, concrete driveway, fully sodded lot, covered rear patio, separate basement entrance from the garage, and rough-ins for a future basement kitchenette and bathroom. Please note that pictures and/or virtual tour are from a previous model Payton Model and some finishes and/or upgrades shown may not be included. Taxes & Assessed Value yet to be determined. (id:50886)
Century 21 First Canadian Corp.
1277 Sandbar Street
London North, Ontario
Welcome to this stunning 2-storey Birchwood-built home in the desirable Lawson Meadows community near Hyde Park. Offering gorgeous curb appeal, a great-size driveway, and nestled on a quiet, low-traffic street-this is the perfect setting for families who value peace of mind while kids play outside. Step inside to an impressive open-concept main floor featuring 9 ft ceilings with 8 ft doors, large windows, and beautiful hardwood flooring throughout, with tile in all wet areas. The bright white kitchen boasts quartz countertops, an oversized island, and a walk-in pantry-ideal for cooking, entertaining, and everyday convenience. The dinette sits just off the kitchen with direct access to the backyard patio, perfect for seamless indoor-outdoor living. The great room includes a cozy fireplace with a sleek tile surround, creating a warm and stylish place to unwind. A mudroom off the garage and a 2-piece bathroom complete this functional main level. Upstairs, you'll find a spacious primary bedroom with a walk-in closet featuring built-ins, along with a luxurious 5-piece ensuite offering double sinks and a relaxing soaker tub. Three additional generously sized bedrooms, a full main bathroom, and second-floor laundry add comfort and practicality for the entire family. The unfinished basement offers exciting potential for future living space-such as a rec room, additional bedroom, or home gym-complete with egress windows and a bathroom rough-in already in place. Conveniently located just 7 minutes to Western University, 5 minutes to major grocery stores, and 5 minutes to Hyde Park shopping centre, plus close to parks, schools, dining, and everyday amenities-this home truly checks all the boxes. (id:50886)
Century 21 First Canadian Corp
21 Hamilton Street
North Middlesex, Ontario
MOVE IN READY! The James Model built by Colden Homes is a beautifully crafted 1350 square foot bungalow that is both classy and functional, making it an ideal choice for anyone looking for the perfect balance of elegance and practicality, as well as those seeking a comfortable, low-maintenance living space. Whether you are downsizing or looking for a new chapter, The James Model is designed to meet your needs while offering a warm, welcoming environment. The open-concept main floor features a generous great room that flows seamlessly into the dinette and kitchen, creating the perfect space for gathering and relaxation. The kitchen in The James Model is spacious and perfect for both cooking and entertaining, featuring a large layout with a massive island that comfortably seats four people. Its designed with ample countertop space, providing plenty of room for meal prep and gatherings. With high-quality cabinetry and a functional design, this kitchen truly serves as the heart of the home. The primary suite offers a peaceful retreat, complete with a 3-piece ensuite and a walk-in closet. An additional bedroom and full bathroom and main floor laundry provide comfort and convenience for family or guests. Upgrades Include: tile shower in ensuite, vinyl plank in bedrooms, kitchen cabinets to the ceiling and upgraded board and batten siding on the exterior. Ausable Bluffs is only 20 minutes away from north London, 15 minutes to east of Strathroy, and 25 minutes to the beautiful shores of Lake Huron. Tarion Warranty Included. Taxes & Assessed Value yet to be determined. (id:50886)
Century 21 First Canadian Corp.
205 - 263 Butler Street
Lucan Biddulph, Ontario
Welcome to 263 Butler Street, Unit 205 - a beautifully maintained, newer-built low-rise condo located in the charming community of Lucan. This quiet and quaint neighbourhood offers the perfect blend of small-town living while remaining just a short drive from London, Grand Bend's beaches, Ailsa Craig, and Parkhill. This condo is ideal for anyone looking to downsize or enter the real estate market, offering affordable and low-maintenance living. Step inside to an inviting open-concept layout, featuring a generously sized eat-at island and California shutters throughout, allowing you to effortlessly control the natural light. The kitchen provides plenty of cabinet space, including room for all your cooking and baking essentials. Enjoy your morning coffee or unwind at the end of the day on your private balcony. Water is conveniently included in the condo fees, adding to the ease of ownership. (id:50886)
Century 21 First Canadian Corp
5228 Garland Crescent
Burlington, Ontario
Welcome to this beautifully updated 2-storey home nestled on a quiet, tree-lined street in the highly sought-after Orchard neighborhood. Perfectly positioned for family living, this delightful residence is just a short walk to top-rated schools, parks, and only minutes from Bronte Creek Provincial Park, shopping, dining, and major highway access. Key Features & Highlights Freshly renovated kitchen in a modern crisp white design, featuring white solid wood cabinetry, 2025 updates include Quartz Carrera Marble style countertops, white backsplash, double sink, and new Smart LG stainless steel appliances, including a counter-depth family-sized refrigerator to maximize space. Open-concept main floor with newly refinished solid wood flooring in white oak, a spacious family room open to the kitchen, and a walkout to a fully fenced, private backyard—no direct rear neighbors! With stamped concrete patio and a natural gas BBQ hookup—perfect for entertaining with your family and friends! Upstairs boasts new 2025 white oak wood flooring and Berber carpeted stairs, refinished staircase with a generous landing ideal for a home office, and a large primary suite with an oversized walk-in closet and a 4-piece ensuite. Updated bathrooms (2025) with new Quartz Carera Marble style countertops, undermount sinks, and modern faucets and hardware. Near-new LG front-loading washer and dryer included. Stamped concrete double driveway, single-car garage Roof reshingled in 2022 for peace of mind. Fully freshly painted throughout. This home is Move-In Ready! And home offers the perfect blend of modern updates, thoughtful design, and a family-friendly location, Whether you're hosting in the backyard, cooking in the upgraded kitchen, or relaxing in the spacious primary suite, this home is ready to welcome its next chapter. (id:50886)
Housesigma Inc.
6 Sheldabren Street
North Middlesex, Ontario
Welcome to this charming two-storey home nestled in the heart of Ailsa Craig where small-town charm meets modern comfort. This thoughtfully designed 3-bedroom, 2.5-bath home features timeless curb appeal and a traditional aesthetic that fits beautifully into the community. From the moment you step inside, you will appreciate the 9-foot ceilings on both the main level and basement, creating an open, airy feel throughout. The open-concept main floor is ideal for both everyday living and entertaining, with a bright and spacious kitchen, dining, and living area that flow seamlessly together. Convenient main floor laundry adds everyday ease, and direct access from the garage to the basement offers additional flexibility and future potential. Upstairs, you'll find three spacious bedrooms including a serene primary suite complete with a walk-in closet and private ensuite. Two additional bedrooms share a full main bathroom, making this level ideal for growing families, guests, or a home office setup. The lower level, with its high ceilings and separate access, is ready for your personal touch perfect for a future rec room, home gym, or guest suite. The appliances are included just move in and enjoy. Located in the lovely town of Ailsa Craig, you'll love the slower pace of life, friendly neighbours, and easy access to parks, schools, and amenities. This is small-town living at its best. (id:50886)
Century 21 First Canadian Corp.
12 Sheldabren Street
North Middlesex, Ontario
UNDER CONSTRUCTION - The Pisces by Starlit Homes is a stunning two-storey farmhouse-inspired home, where modern aesthetics meet timeless charm. With 3 spacious bedrooms and 2.5 baths, this home offers comfort and style in every corner. Step onto the main floor of this beautiful home, where natural light pours in through large windows, creating a warm and inviting atmosphere. The open-concept design connects the living and dining spaces, making it ideal for both everyday living and entertaining. The kitchen is well-appointed, featuring a central island, ample counter space, and a generous pantry to meet all your storage needs. Whether you are preparing meals or enjoying a quiet moment, this space offers both functionality and comfort. The second-floor large primary bedroom is a true retreat, complete with a luxurious ensuite featuring a soaker tub and a walk-in closet. Upstairs, you will also find two spacious bedrooms, each filled with natural light and equipped with generous closet space, perfect for family members, guests, or even a home office. Just down the hall, the main 4-piece bath offers a modern vanity and a tub-shower combo, ideal for everyday use. The convenience of an upstairs laundry room adds even more practicality to this level, making laundry chores a breeze without the need to head downstairs. This well-thought-out layout truly combines comfort, functionality, and ease of living. Don't miss out on this beautiful, thoughtfully designed home! Taxes & Assessed value yet to be determined. Rendition is for illustration purposes only, & construction materials may be changed. (id:50886)
Century 21 First Canadian Corp.
32a Crossley Drive
Port Hope, Ontario
Welcome to this beautiful house for Rent. This is a Two Storied Semi Detached House with 3 + 1 Bed Rooms and 02 (Two) Washrooms. Finished Basement with separate entrance. The House is recently updated with brand new laminate flooring on the second floor and basement. Fresh recently updated with brand new laminate flooring on the second floor and basement. Fresh painting throughout the house and pot lights add a modern touch. It has a Gas Fire Place. Schools are nearby-Ganaraska Trail Public School ( PK to Grade-6), Dr M.S Hawkins Senior P.S ( Grade 07- 08) & Port Hope H.S (Grade 09 to 120. Parks are nearby- Hewson Park, Chalmer's Park & Rotary Centennial Riverview Park. Only 17 minutes walk to Port Hope Rail Transit. All kinds of Safety's are nearby-close to Northumberland Hills Hospital, Fire Station and Police Station. This home offers both comfort and convenience. Please visit this beautiful property, this might be your dream home. Key deposit is $200.00. Tenant needs to pay 100% utilities on top of the rent. (id:50886)
Homelife/miracle Realty Ltd
316-318 Front Street
Belleville, Ontario
Take advantage of this fully tenanted mixed-use gem with strong cash flow & diversified income. Seize this turnkey investment opportunity: a beautifully maintained mixed-use building generating stable, multi-stream revenue from day one. Property highlights include: 5 total income-producing units (fully occupied) 2 prime street-level commercial spaces - high-visibility retail tenants, 3 recently renovated 1-bedroom residential apartments - modern finishes, each with their own mini split heating & cooling system & insuite laundry, strong rental demand. 5 bonus storage units on the lower level - low-maintenance, high-margin ancillary income. This property delivers true diversification: commercial leases for stability, residential for consistent occupancy, and storage for effortless extra cash flow. Perfectly positioned in a vibrant, high-traffic location, this asset offers both immediate returns and long-term appreciation potential. Ideal for the savvy investor seeking secure income with minimal vacancy risk. (id:50886)
Century 21 Leading Edge Realty Inc.
26 Glacier Crescent
Belleville, Ontario
Welcome to this stunning interior-unit townhome available for lease, situated on a deep lot and featuring a walkout basement with a separate entrance through the garage. This inviting home offers 3 bedrooms, 2.5 bathrooms, and a bright, open-concept layout perfect for modern living. Enjoy updated flooring throughout, a stylish kitchen with nearly new (1-year-old) stainless steel appliances, and a functional island ideal for cooking and gathering. The dining area walks out to a spacious backyard deck-perfect for relaxing or entertaining. Additional features include direct garage access from the main floor, convenient upper-level laundry, and a primary bedroom with a large walk-in closet and 4-piece ensuite. Located close to St. Lawrence College, schools, parks, shopping, restaurants, and Belleville General Hospital, this home is a fantastic rental opportunity for families, students, or professionals (id:50886)
RE/MAX West Realty Inc.
165 Beechwood Forest Lane
Gravenhurst, Ontario
Welcome to 165 Beechforest Wood Lane, a beautifully updated 4-bedroom, 3-bathroom home with the beautiful backyard, designed with today's families in mind. The moment you walk in, you're greeted by an open-concept layout filled with natural light from large windows, creating a bright and welcoming setting. The well-appointed kitchen opens smoothly to the dining and living rooms, offering an ideal space for daily living and entertaining. The second floor features four spacious bedrooms, including a lovely primary suite complete with a spa-inspired ensuite and a generous closet. Quality finishes and thoughtful touches are found throughout the home. Enjoy the convenience of a double-car garage with total 6 car parking. Situated in a peaceful, family-oriented community close to parks, major highways, and excellent schools, this home is perfectly located. With plenty of activities available year-round, it's a great fit for an active family that loves the outdoors. All utilities to be paid by the tenant. Tenants insurance is required. (id:50886)
Homelife/miracle Realty Ltd
239 Avery Point Road
Kawartha Lakes, Ontario
Enjoy endless sunrises and sunsets from this rare four-season home or cottage, offering the exceptional advantage of waterfront views from both the front and back of the property along a year-round municipal road. This inviting retreat overlooks the clean, picturesque waters of Lake Dalrymple, known for excellent fishing, boating, and water activities. The home has been updated in recent years with a metal roof, windows, siding, a forced-air furnace, an owned hot water heater, and an upgraded septic system. The current owners replaced the original 1,500-gallon tank with a 2,500-gallon tank for added peace of mind and have also recently renovated the basement, enhancing the overall functionality and comfort of the home. Situated within a friendly, tranquil waterfront community and within driving distance to Orillia and the GTA, this property offers the ideal blend of relaxation, recreation, and year-round enjoyment. (id:50886)
Century 21 B.j. Roth Realty Ltd.

