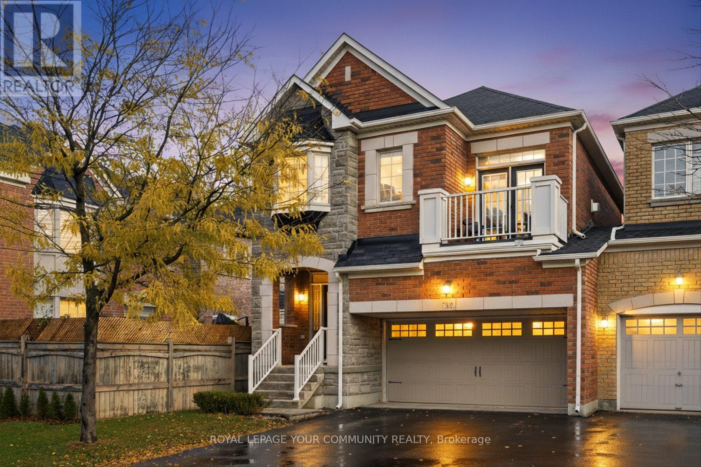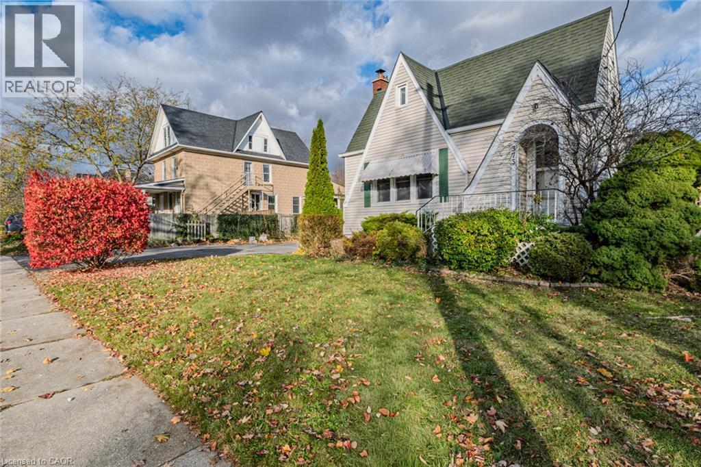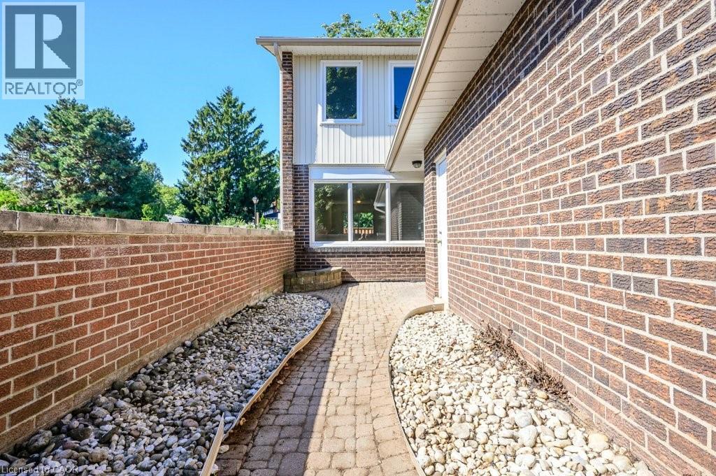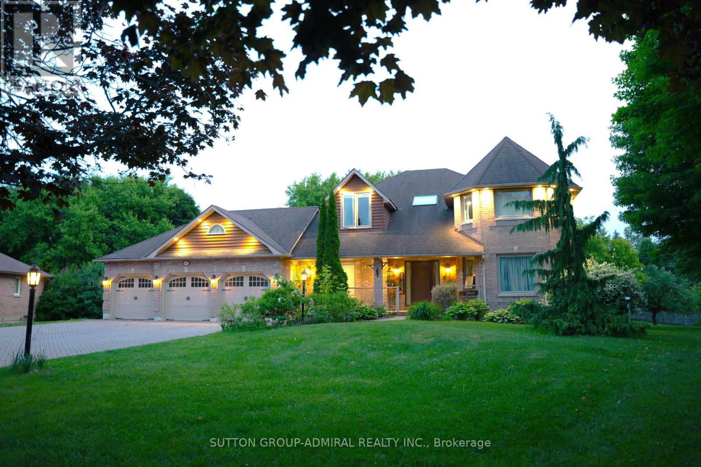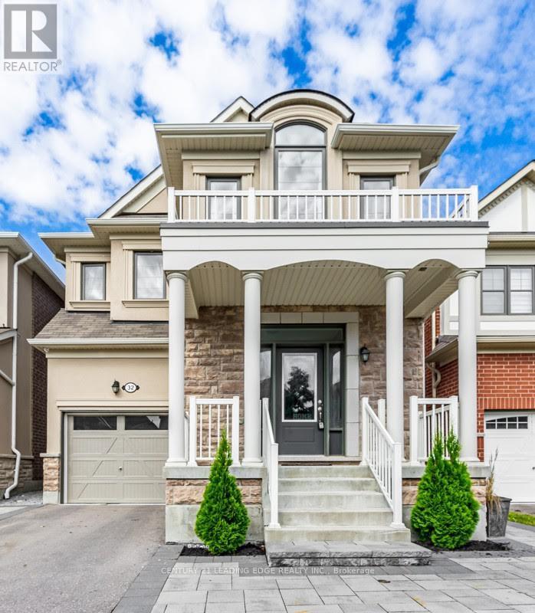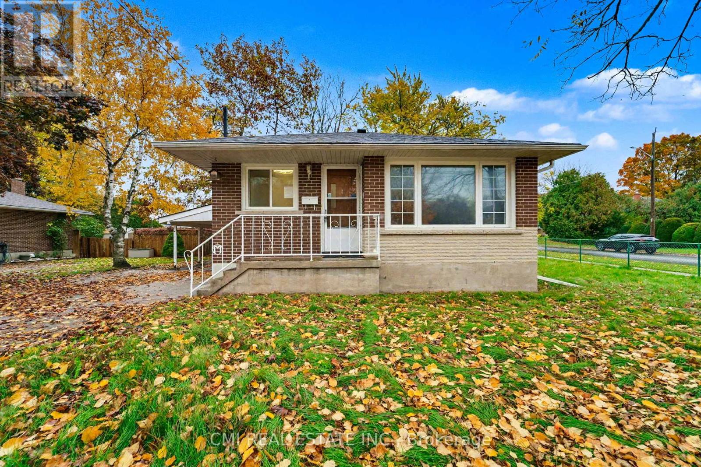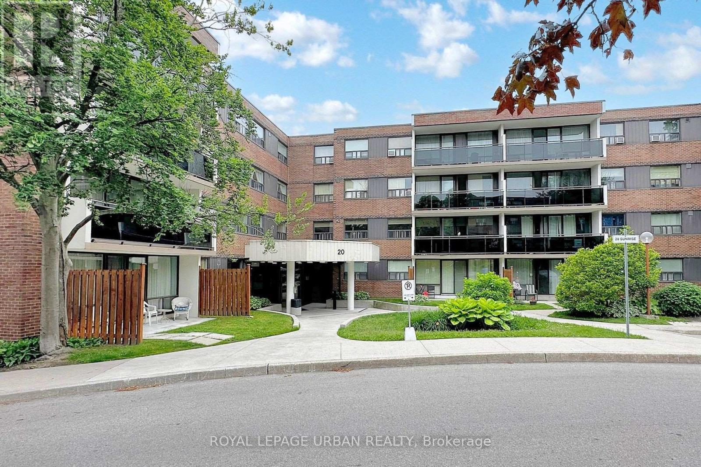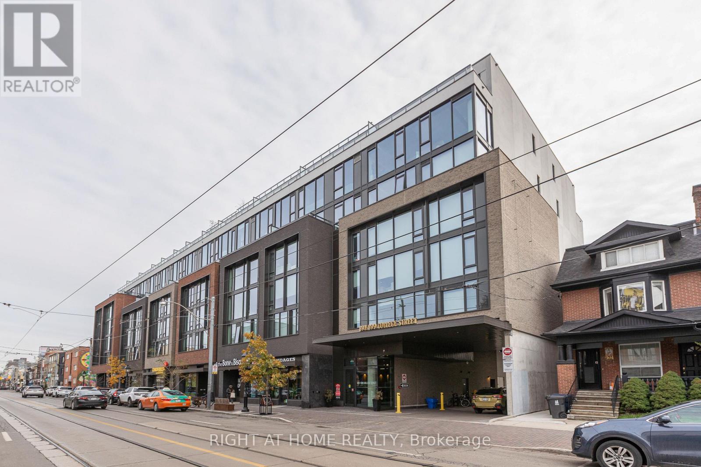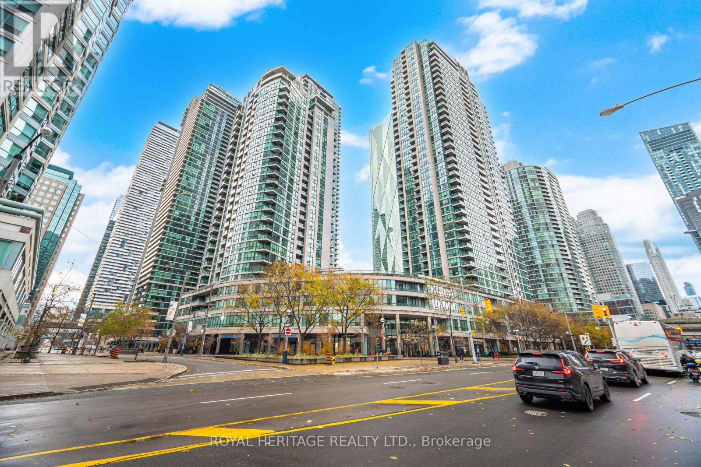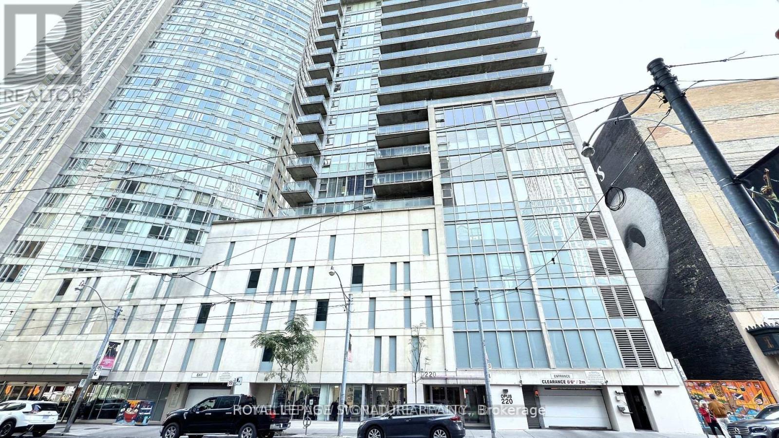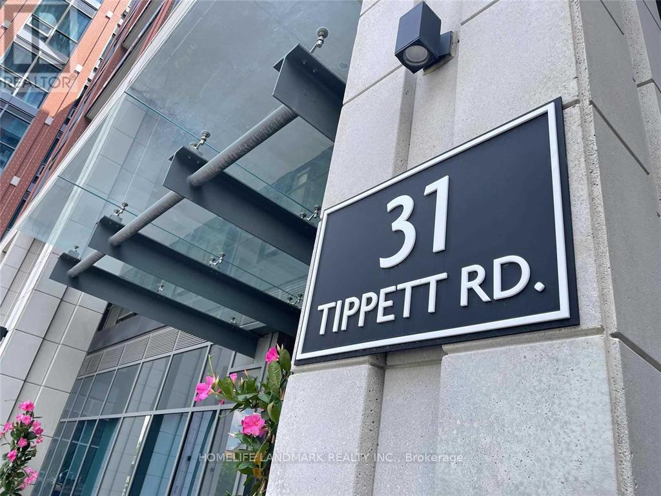76 Mary Ellen Baker Crescent
Vaughan, Ontario
Your Search Ends Here! Don't miss this rare opportunity to own a beautiful 3-bedroom end-unit link home on a quiet crescent in sought-after Thornhill Woods! Featuring a 2-car garage and a driveway for 4 vehicles, this sun-filled home offers 9-ft ceilings, rounded corners, and dark-stained hardwood floors throughout the main level. The combination living and dining room boasts a charming bay window, while the modern kitchen includes stainless steel appliances, a pantry, and a bright eat-in area with a walkout to the extended patio and landscaped, fully fenced backyard - perfect for entertaining! Upstairs, relax in the cozy family room with gas fireplace and French doors leading to a walk-out balcony. The spacious primary suite features large windows, a walk-in closet, and a 4-piece ensuite with jacuzzi tub and large glass shower. There are two additional bedrooms, a 4-piece bathroom with private toilet and tub, an upstairs laundry room with stainless steel front loading washer and dryer, and a large linen closet that completes the upper level. The unfinished lower level includes a cold cellar and rough-in plumbing- ready for your personal touch. Ideally located near top-rated schools, parks, Community Centre, shops, public transit, GO Station, and Hwy 407. Move-in ready and waiting for you - this one won't last! (id:50886)
Royal LePage Your Community Realty
373 College Avenue
Simcoe, Ontario
Welcome to 373 College Ave. This 3 bedrooms on second floor, 1 bedroom on main floor + 1 bedroom , that's 5 bedrooms in this 1.5 storey home is located in a desirable are of Simcoe with parks and trails nearby. This home has 3 bathrooms one on each level. The cozy basement features a rec room , large bedroom with a walk in closet, 3 piece bath with walk in shower. Gas forced air heating and central air. The exterior boasts maintenance free siding paved double driveway and a 1 car detached garage. This home has immediate possession available. (id:50886)
Royal LePage Trius Realty Brokerage
5193 Banting Court
Burlington, Ontario
Elizabeth Gardens 3-bedroom end unit townhome for lease in quite community. Newly painted Large main floor with living/dining room and attached kitchen. Main floor has 2-piece bathroom. Upstairs has 3 large bedroom. Full Basement. One car parking garage and one outside spot. Walking distance to Lakeshore Rd and Lake Ontario, schools, parks, shopping & amenities with easy access to the highway and public transit. Great layout, great location. Photos are of virtually staged rooms. RSA (id:50886)
Right At Home Realty
60 Maple Way
East Gwillimbury, Ontario
Welcome To 60 Maple Way, Where Modern Luxury Meets Timeless Elegance! Nestled On Large Pie-Shaped Lot In The Prestigious Community of East Gwillimbury, "Sharon" ! Step inside to a beautifully renovated interior that features high-end finishes and spacious living areas, perfect for both entertaining and family relaxation. This beautiful property boasts 4+1 generously sized bedrooms and 5 fully renovated bathrooms, which is perfect for a large family. Each bedroom features custom closets, providing ample storage and a touch of sophistication throughout. A dedicated home office on the main floor provides a quiet and comfortable space for work or study, while the open-concept design flows seamlessly throughout. The modern kitchen is equipped with top-of-the-line appliances, a large central island, and custom cabinetry, Ideal for both casual dining and hosting guests. The Second floor includes two skylights, filling the home with natural light and enhancing its airy, open feel **Second Floor Laundry For More Conveniences**. The outdoor space is a true retreat, Sunny south exposure, a spacious deck overlooking the lush backyard, mature trees, and a relaxing inground pool, perfect for hot summer days and poolside gatherings. A fully fenced yard provides enhanced privacy, creating an oasis for you to enjoy. The fully finished 1 bedroom in Law Suite basement, with a separate entrance, offers even more flexibility, featuring a cozy bedroom, a 3-piece bathroom, a bar, and a sauna. Whether you need space for extended family, a nanny suite, or a personal getaway, the possibilities are endless. The Seller and LA make no warranty as to the retrofit status. The home also includes a 3-car garage, providing plenty of space for vehicles and storage. Close to schools, parks, and major amenities. This exceptional property truly offers everything you need and more. it's A Must-See! (id:50886)
Sutton Group-Admiral Realty Inc.
32 Westfield Drive E
Whitby, Ontario
This stunning detached home is located in The Trails of Country Lane, a highly sought-after area inthe heart of Whitby, surrounded by convenient amenities. The kitchen is a chef's delight, featuringstainless steel appliances and ample cabinetry. The luxurious master bedroom, complete with a 3-piece bath, enhances the home's elegant and comfortable design.Additional features include a separate laundry for added convenience, a bright and spaciousinterior, and beautiful laminate flooring throughout the unit. The open-concept living and diningareas provide a welcoming space, while the modern kitchen boasts Caesarstone countertops.This property is ideally located close to all amenities, shopping, parks, and just minutes from Hwy412 & 401, and Whitby GO Station. It's a must-see! (id:50886)
Century 21 Leading Edge Realty Inc.
49 Beatrice Street W
Oshawa, Ontario
All-Brick Bungalow on an Oversized Lot with In-Law Suite Potential!Welcome to 49 Beatrice St, a charming 3-bedroom all-brick detached bungalow set on a rare oversized 67 x 128 ft lot in a highly desirable neighbourhood. This home offers a functional layout with spacious principal rooms, a bright living area, and a well-maintained kitchen. The separate side entrance provides an excellent opportunity for a lower-level in-law suite - perfect for extended family or potential rental income. Step outside to a large, partially fenced backyard featuring a huge shed, ideal for entertaining, gardening, or simply relaxing in your own private outdoor retreat. With plenty of parking and close proximity to schools, parks, shopping, and other amenities, this property delivers comfort, convenience, and exceptional value. (id:50886)
Cmi Real Estate Inc.
102 - 20 Sunrise Avenue
Toronto, Ontario
Welcome Home To Your Beautifully Renovated Suite! Step Into This Bright And Spacious 2-Bedroom Unit, Thoughtfully Updated And Filled With Natural Sunlight. The Open-Concept Layout Is Perfect For Comfortable Living And Effortless Entertaining. Enjoy Updated Flooring Throughout The Living, Dining, And Bedrooms, Fresh Paint, And A Full Suite Of Stainless Steel Appliances. The In-Unit Laundry Features Full-Sized Washer And Dryer For Your Convenience. Walk Out To Your Large, Covered, And Interlocked Terrace With Private Garden Bed Ideal For Relaxing Or Entertaining Outdoors Year-Round. This Rarely Offered Gem Is Just Steps To Eglinton Square, TTC, Great Schools, And Only Minutes To The DVP. Simply Move In And Enjoy! (id:50886)
Royal LePage Urban Realty
102 - 20 Sunrise Avenue
Toronto, Ontario
Bright, Renovated & Ready To Move In! Welcome To This Beautifully Updated 2-Bedroom Suite Offering The Perfect Blend Of Style, Comfort, And Convenience. Bathed In Natural Sunlight, The Open-Concept Layout Features Brand New Upgraded Flooring Throughout The Living, Dining, And Bedrooms, Fresh Paint, And A Modern Kitchen With A Full Suite Of Stainless Steel Appliances. Enjoy The Ease Of In-Unit Laundry With Full-Sized Washer And Dryer, And Step Outside To Your Spacious, Covered Terrace With Interlocking Stone And A Private Garden Bed Perfect For Year-Round Enjoyment. Tucked In A Well-Maintained Complex Just Steps To Eglinton Square, TTC, Schools, And Minutes To The DVP, This Rarely Available Unit Is Ideal For First-Time Buyers, Downsizers, Or Investors. A Turnkey Opportunity - Just Move In And Enjoy! (id:50886)
Royal LePage Urban Realty
415 - 897 College Street W
Toronto, Ontario
Welcome to College West Residence. This brand new contemporary mid-rise community nestled around the corner from College & Ossington in Toronto's charming Little Italy neighbourhood, offering a modern living experience designed for true urban dwellers. Step into one of the most spacious 1 bedroom + den suites with over 900 square feet of living space, which feels like a true 2 bedroom, making it perfect for roommates. There is enough space for everyone in the 5-piece bathroom with double sinks. Featuring an open concept layout with floor-to-ceiling windows overlooking a vibrant cityscape and CN Tower, South facing balcony for those warm summer evenings, oversized breakfast bar, full set of appliances, light fixtures, window coverings, and much more. Living in one of Toronto's most vibrant neighbourhoods, you'll find yourself surrounded by award-winning restaurants, gourmet grocery shops, bakeries, cafes, and famous cocktail bars. This locale combines the excitement of city life with a warm, welcoming community, all within a family-friendly environment. For your convenience, extra storage is always available for an additional fee, ensuring you have all the amenities you need. The building is professionally managed, providing a hassle-free living experience. Modern amenities feature a rooftop terrace with BBQs and panoramic views of the downtown skyline, gym, yoga room, playroom and meeting room. Enjoy the short, pleasant commute to the Financial District with TTC at your doorstep, making College West Residences an ideal choice for those seeking both luxury and functionality in their daily life. Parking and locker are available to rent for additional fee. Utilities are metered and billed separately. (id:50886)
Right At Home Realty
611 - 12 Yonge Street
Toronto, Ontario
Luxury built Pinnacle Centre. Well-appointed, bright, spacious, open concept 1-Bedroom + large Den condo, perfect for those seeking both comfort and style. Renovated unit, great for work from home with floor-to-ceiling windows, engineered hardwood floors and fresh modern décor - fully move-in ready. Large Kitchen, quartz countertops, ceramic back splash, newer stainless steel fridge and microwave. Enjoy beautiful garden views from this elevated city retreat. Resort-style living with 30,000+ sq. ft. of amenities, including 24-hour concierge, rooftop lounge, party room & patio with stunning 360 views, BBQ areas, huge indoor pool, virtual golf simulator, squash/basketball courts, fully equipped fitness centre, sauna, games rooms (ping-pong & foosball), movie theatre, dance studio, visitor suites, and visitor parking. Unbeatable location with quick access to the Gardiner & DVP. Just steps to TTC, Union Station, UP Express, PATH system, Financial District, Scotiabank Arena, Harbourfront Centre, cycle paths, and ferry to Toronto Islands. Close to LCBO, Loblaws, Farm Boy, Longo's, St. Lawrence Market, restaurants, bars, and coffee shops. Walk Score 97 | Transit Score 100. Luxury-built by Pinnacle - featuring a bright and spacious open-concept layout with a large den ideal for work-from-home, a great kitchen design, beautiful bathroom, and well-planned living space. Maintenance Fees Include: Bell Fibe TV & High-Speed Internet, Hydro, Gas, Water, Parking, and Building Insurance. (id:50886)
Royal Heritage Realty Ltd.
1806 - 220 Victoria Street
Toronto, Ontario
Experience the ultimate in downtown living at Opus Pantages! This bright and spacious south-facing 2-bedroom den suite boasts two full en-suites, double closets, and a smart split-bedroom layout. The open-concept living area with soaring 9-foot ceilings, engineered hardwood floors, granite countertops, and a modern kitchen island is perfect for both entertaining and everyday comfort. Floor-to-ceiling windows fill the space with natural light, while a large balcony offers stunning city views. Rare-owned parking and all-inclusive maintenance fees add unmatched value. Steps from Yonge-Dundas Square, Eaton Centre, subway, St. Michael's Hospital, Ryerson/TMU, U of T, and the Financial District. The location is unbeatable. Building amenities include a 24-hour concierge, gym, rooftop deck, party & meeting rooms, game/recreation rooms, and visitor parking. Luxury, convenience, and lifestyle all in one! All Utilities Included. Tenant only pays for Internet. Whole Apartment freshly painted. New Kitchen Cabinets, Brand New Washer-Dryer Set (id:50886)
Royal LePage Signature Realty
1522 - 31 Tippett Road E
Toronto, Ontario
2 Bed + 2 Washroom 5-Y-Old Condo At A Prime Location At Wilson & Allen Rd. Approx. 733Sf +50Sf Balcony. 9' Smooth Ceilings. South View CN Tower, Ontario Lake. Floor to ceiling Windows, Custom Kitchen Cabinetry With Kitchen Island. Well Maintained & Professional Cleaned! Top School William Lyon Mackenzie. Steps To Wilson Subway direct to University of Toronto and York University, Easy Access To Hwy 401, Closing Yorkdale Mall, Costco, Home Depot, Grocery Stores, Shops, Restaurants, , Humber River Hospital & Parks. Move-In Condition.24H Concierge. Rooftop Outdoor Pool. Much More & Must See! (id:50886)
Homelife Landmark Realty Inc.

