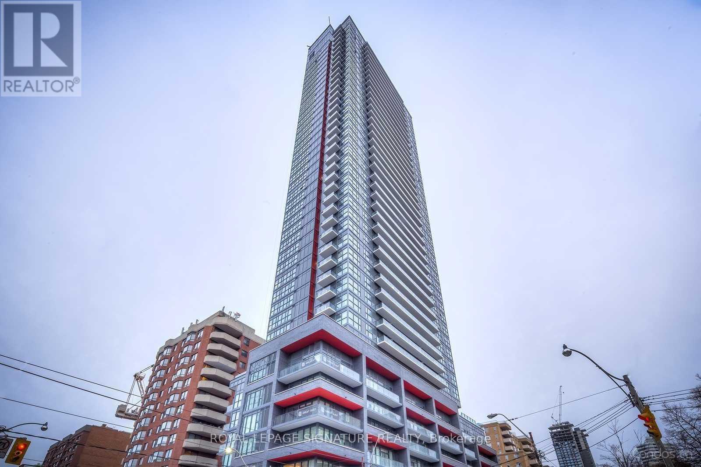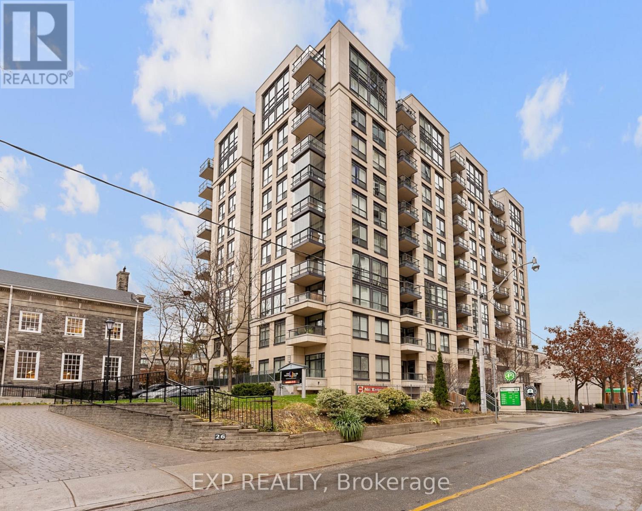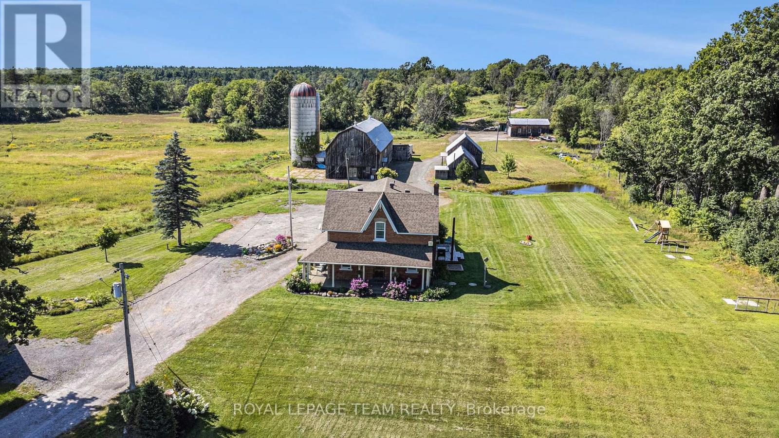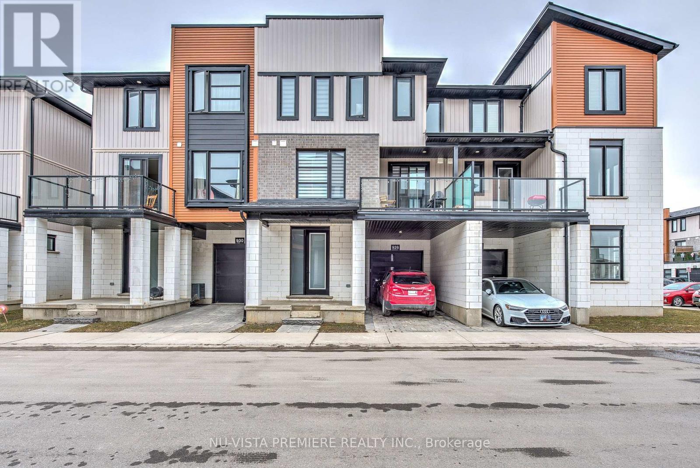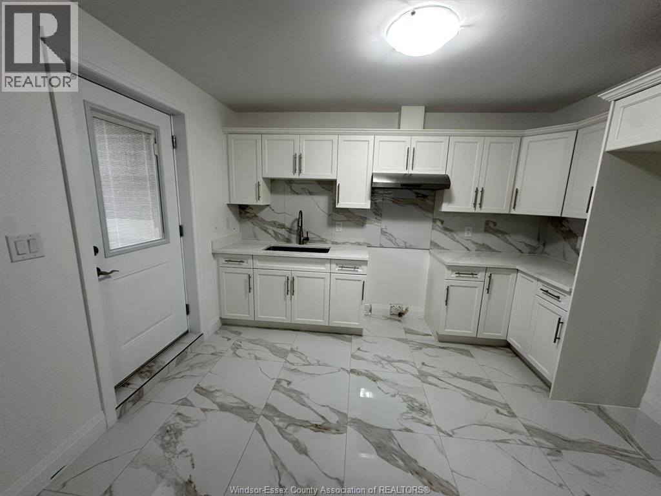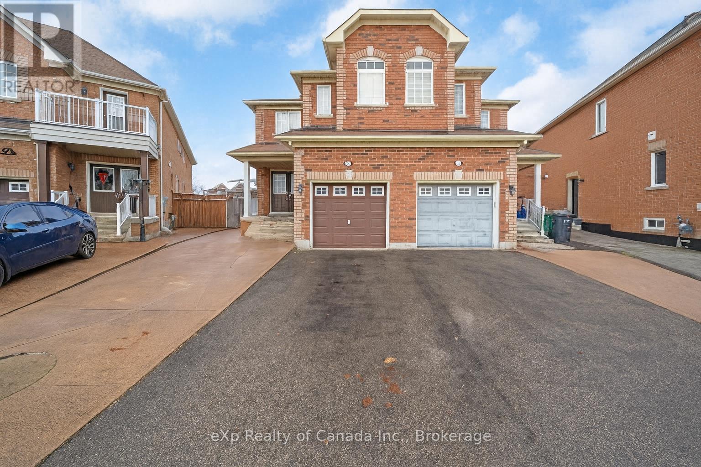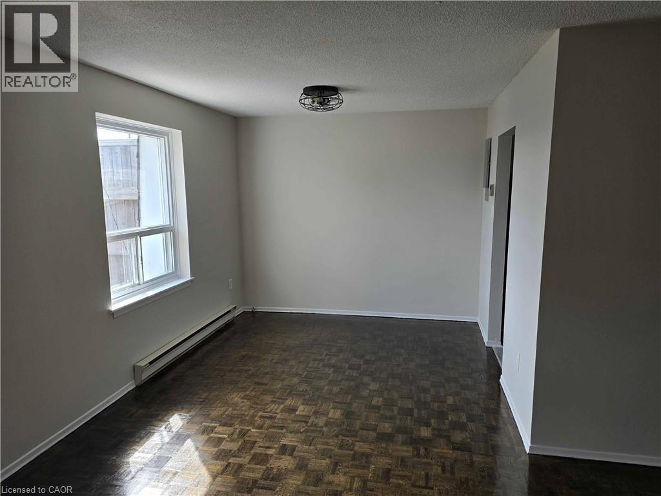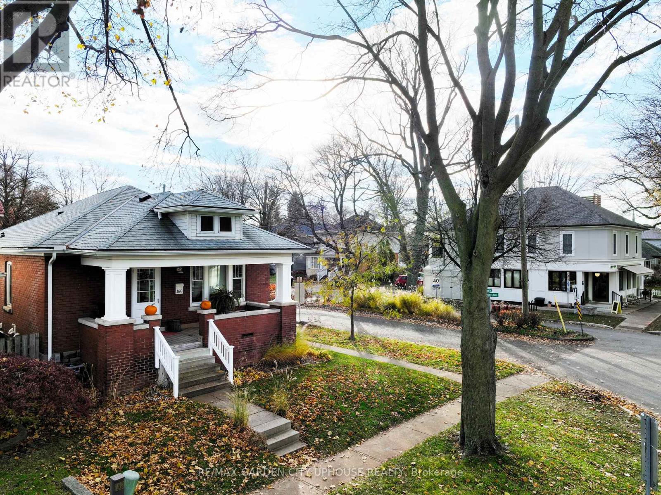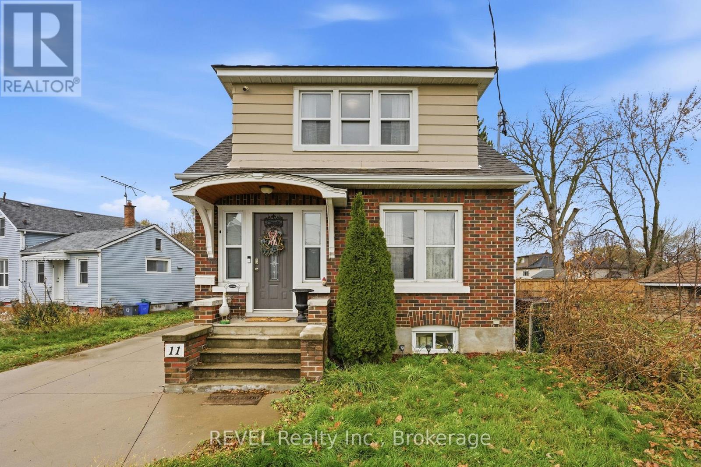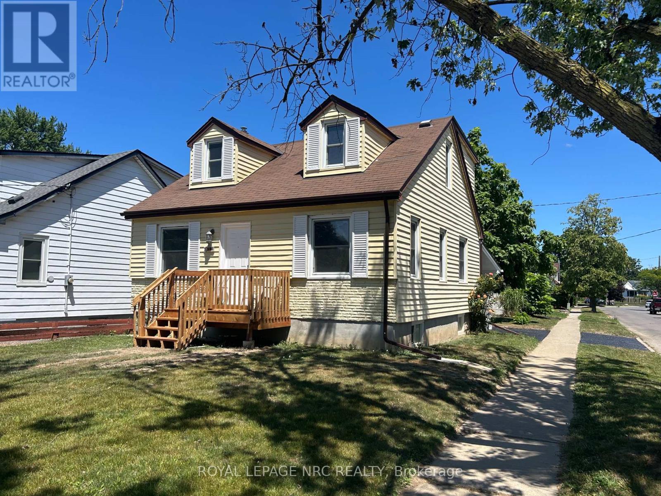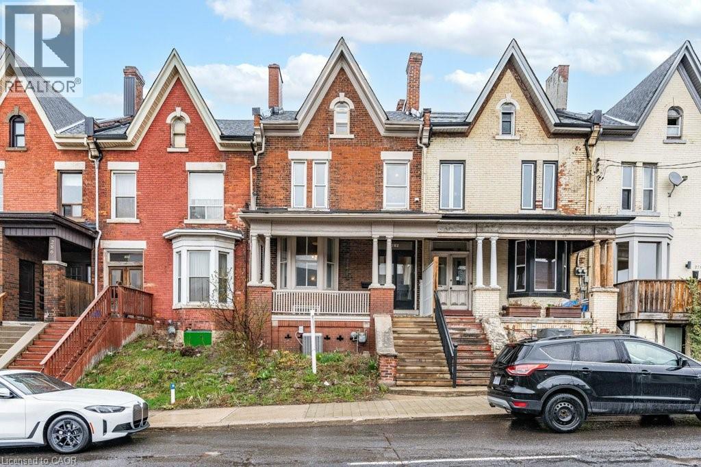2209 - 159 Dundas Street E
Toronto, Ontario
Luxury Pace Condo by Great Gulf! This spacious one-bedroom suite features a panoramic view and an open balcony. Enjoy Excellent finishes and a well-thought-out layout, including floor-to-ceiling windows that make the space bright and airy. The suite comes equipped with ensuite laundry, granite counters, and a 4-piece bathroom. It's conveniently located just steps away from Toronto Metropolitan University (TMU), the Financial District, the Eaton Centre, and the Dundas Subway. Additional nearby amenities include George Brown College, hospitals, and TTC stations. Don't miss your chance to make this beautiful condo your new home! (id:50886)
Royal LePage Signature Realty
1103 - 10 Delisle Avenue
Toronto, Ontario
Experience elevated urban living in this expansive 1,500 sq. ft. suite, perfectly positioned in the prestigious Yonge & St Clair neighborhood. Flooded with natural light from southeast exposures, the home's soaring ceilings create a bright, airy ambiance throughout. Enjoy the rare luxury of two private balconies with unobstructed views-ideal for relaxation or entertaining. The sophisticated layout includes a split two-bedroom plan with two full bathrooms and an elegant eat-in kitchen. Beyond the suite, this prime location offers immediate access to top-rated schools, boutique shops, and premier city amenities, all just steps from major transit routes and key thoroughfares. Parking is included, completing a truly refined urban lifestyle. (id:50886)
Exp Realty
20468 7
Tay Valley, Ontario
Experience the allure of country living with this stunning 112-acre farm situated at 20468 Highway 7, just 15 minutes from Perth. This charming century home, expanded in 2013, offers three spacious bedrooms and two bathrooms. Inside, you'll find a welcoming country eat-in kitchen, a main floor laundry, hardwood and tile flooring, and two cozy gas fireplaces. Outdoors, enjoy a wrap-around porch and picturesque rolling hills that create a tranquil setting. The property includes cultivated land, multiple outbuildings, a one-car attached garage, and a two-car detached garage. An oversized heated workshop provides plenty of space for projects and storage. Modern upgrades include newer windows, a Generac generator, a 200-amp electrical panel, a water treatment system, and a septic system installed in 2013. The main bathroom features a luxurious clawfoot tub and walk-in shower. This property is ideal for those seeking a perfect combination of rustic charm and modern convenience in a peaceful rural environment. (id:50886)
Royal LePage Team Realty
926 Battery Park
London North, Ontario
Absolutely stunning! Get ready for easy living in this modern 1815 sq ft condo. This three-bedroom townhome is beautifully designed on every level. As you step inside, you'll love the inviting hallway leading to the spacious main floor. The kitchen is a highlight with its Quartz countertops and plenty of cabinet space, plus a cozy eating area that opens onto a private balcony. The living and dining areas are perfect for entertaining, featuring stylish SPC flooring and access to the balcony through a patio door. Upstairs, you'll find a spacious primary bedroom with its own ensuite and his and hers closets, along with two more roomy bedrooms and a conveniently located laundry. With its prime location in NW London, this home is ideal for families and students alike, close to Western University. Plus, you'll appreciate the attached garage and second covered parking space for added convenience. (id:50886)
Nu-Vista Pinnacle Realty Brokerage Inc
2470 Roxborough Boulevard
Windsor, Ontario
This beautifully finished lower unit at 2470 Roxborough in South Windsor offers a bright, modern living space in one of the area’s most desirable neighbourhoods. The open-concept layout features warm wood-style flooring, a welcoming gas fireplace, and a spacious living and dining area designed for everyday comfort. The updated kitchen includes clean white cabinetry, marble-style tile, ample storage, and a contemporary backsplash. Three well-sized bedrooms offer generous closets and a neutral, calming aesthetic. Two modern full bathrooms complete the layout. The unit includes a private entrance and is close to top-rated schools, shopping, parks, the 401, and the US border. Tenant to pay 30% of utilities. A clean, stylish option in a prime South Windsor location. (id:50886)
Real Broker Ontario Ltd
3314 Flagstone Drive
Mississauga, Ontario
Located in the heart of Churchill Meadows, this upgraded 3+1 bedroom, 3.5 bathroom semi-detached home offers modern style, comfort, and strong investment potential. The open-concept main floor features sleek vinyl flooring and spotlights, while the second-floor family room-currently used as an office-adds valuable flexible space. A fully finished basement with a kitchen, full bath, and separate laundry creates ideal options for extended family or rental income. Sitting on a premium pie-shaped lot, the home boasts an expansive backyard perfect for outdoor living. Only minutes from Ridgeway Plaza, top-rated schools, parks, shopping, transit, and major highways, this turnkey property delivers exceptional convenience and long-term value for both families and investors. Book your showing today. (id:50886)
Exp Realty Of Canada Inc.
5291 Lakeshore Road Unit# 101
Burlington, Ontario
Good clean 2 bedroom in prime SE Burlington location on Lakeshore. Waterfront park nearby. Plenty of free parking. Walkup unit. Available Oct 1. Laundry room down the hall with coin op machines. Very large open balcony. Special offer - free storage unit in basement available for the Tenant. (id:50886)
Martel Commercial Realty Inc.
168 Russell Avenue
St. Catharines, Ontario
Beautiful newly renovated lower level 1 bedroom rental located in midtown. Located on the corner of Russell Avenue and Wolseley Street. This picturesque neighbourhood has tree lined streets, schools, cafes and is just minutes to all that downtown has to offer. This unit was designed with you in mind. Extra deep windows let in tons of natural light. Stunning all brand-new kitchen including the appliances has tons of room for the chef and a breakfast bar. No detail was spared. Gorgeous bathroom with glass shower and 2 sinks. Spacious bedroom. Combined dining and living space. Sound proofed for extra peaceful living. One parking spot in the driveway and access to the backyard. Walk across the street to Pique Nique for your morning coffee. Option to come furnished for $2250.00/month. Live it UP in style. (id:50886)
RE/MAX Garden City Uphouse Realty
11 Facer Street
St. Catharines, Ontario
Welcome to a home that truly works for you! Thoughtfully updated and full of character, this 3-bedroom, 2-bath property offers modern living with incredible flexibility. Renovated kitchen and baths (2015) bring everyday comfort and style.Upstairs, three inviting bedrooms and a refreshed full bath create a peaceful retreat for the family. The finished basement-with separate side entrance-opens the door to endless possibilities: guest suite, in-law space, recreation zone, or income opportunity.But the real showstopper? A 400 sq. ft. heated, insulated double garage, fully outfitted with 50-amp service, EV charger, furnace, cement floor, and a 60-gallon compressor, and a full size drill press. Whether you're a maker, mechanic, entrepreneur, or enthusiast-this is the workshop you've been dreaming of. With important updates already done (windows 2012, roof 2014, furnace 2014, AC unit 2024, electrical 200 amp), this home offers comfort, value, and peace of mind-all in a fantastic location close to transit, highways, shops, hospital and local markets. (id:50886)
Revel Realty Inc.
33 Merigold Street
St. Catharines, Ontario
Cute 4 bedroom, two-storey home with detached garage located on a mature street in West St. Catharines. The main floor boasts hardwood flooring, spacious kitchen with plenty of cabinets overlooking the bright dining space, separate living room provides plenty of space to entertain, a comfortable bedroom and 2 piece bath finish off the main floor nicely. The 2nd floor includes 3 good size bedrooms and a renovated 4 piece bathroom. The basement includes a full walkout, utility room & 2 piece bath and plenty of space to finish your way. Exterior features include a covered carport, detached garage and large partially fenced yard. Recent updates include eavestrough leaf protector (2021), carport (2019), new front and rear decks (2025), Lennox central air and furnace (2015) and Roof (2014). Multiple rental unit situation may be possible. Located close to parks, walking trails, shopping, train station, Brock University and other amenities. (id:50886)
Royal LePage NRC Realty
282 Main Street W
Hamilton, Ontario
Charming 1895 Victorian Rowhouse steps from Hess Village. Step back in time while enjoying modern comforts in this character-rich home. Featuring high ceilings, original hardwood floors, this home retains its historic charm while boasting updated mechanics, including plumbing, electrical, furnace, roof, and flashing. The main floor offers a living room with a gas fireplace, two spacious bedrooms, and a generous eat-in kitchen. This chef’s haven is complete with a double sink, gas stove, skylight, pot lights, and a large window overlooking the yard. The kitchen also includes a built-in dishwasher and offers convenient access to the yard. Two 2pc bathrooms are located on the main floor, with one featuring hook-ups for a tub. Upstairs, the second level features another kitchen (with double sink and built-in dishwasher), a living room, a 3pc bathroom, bedroom, and a laundry room. The third level offers an additional two bedrooms. This home presents a fantastic opportunity for investors or homeowners looking for rental income. It can easily be converted back into two units (legal non-conforming) a 2-bedrm unit with laundry on the main and basement level, and a 3-bedrm unit with laundry on the upper levels. Located in the highly sought-after Hess Village, this property is just steps away from trendy shops, restaurants, and entertainment. The backyard is fully fenced, with new sod being added and a shed for extra storage. You’ll enjoy easy access to the main level kitchen, as well as a separate stairway leading to the second level. There’s plenty of street parking available, and the yard could easily be reduced in size to add rear parking. Original features add unique charm to this property: restored windows, original hardware with beveled glass on the front door, abundant hardwood throughout. Parking can be added via the rear alley. Seller is open to rebating the cost or coordinating installation after closing, contingent on an acceptable sale price. (id:50886)
Jim Pauls Real Estate Ltd.

