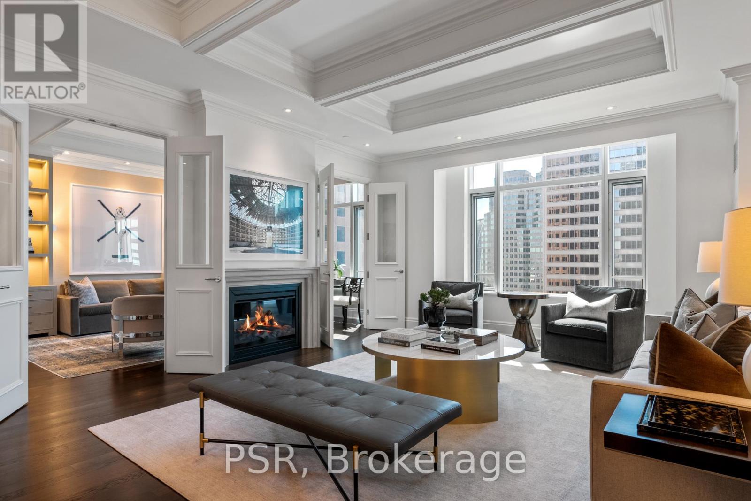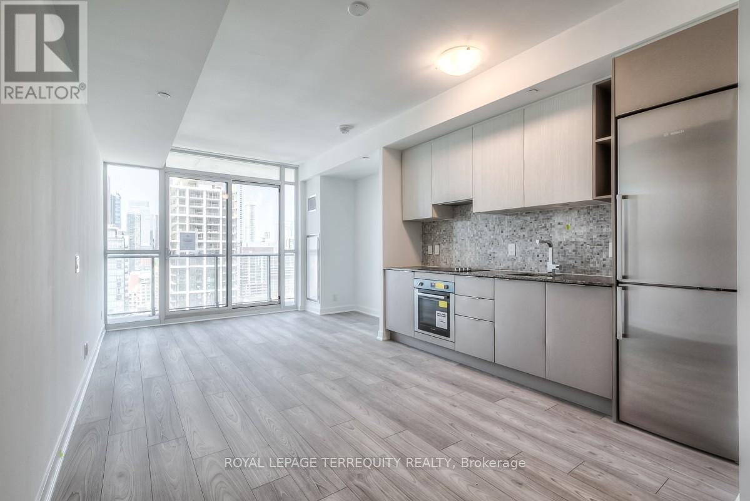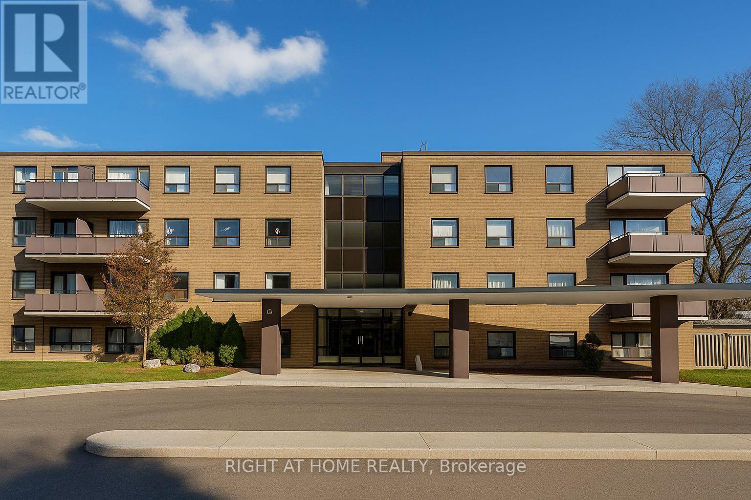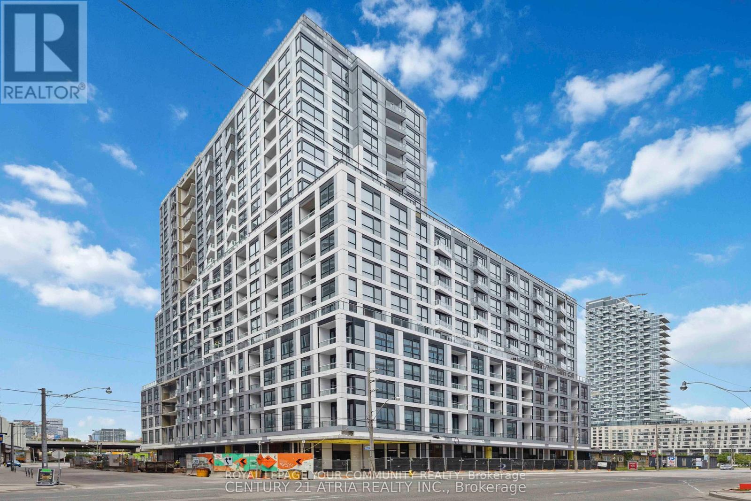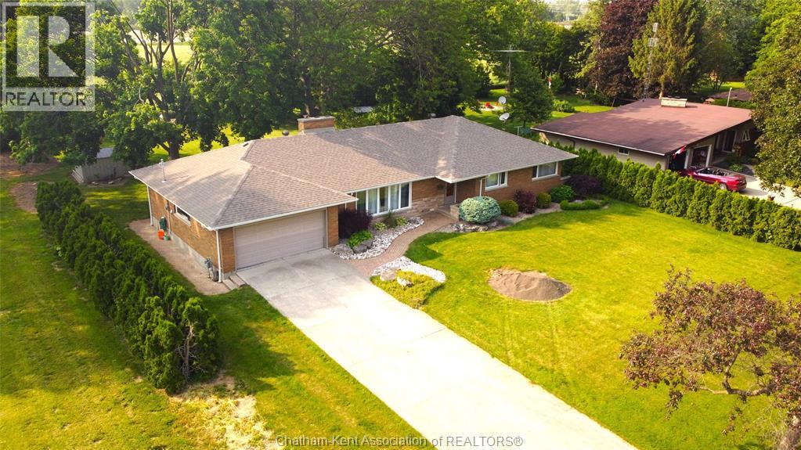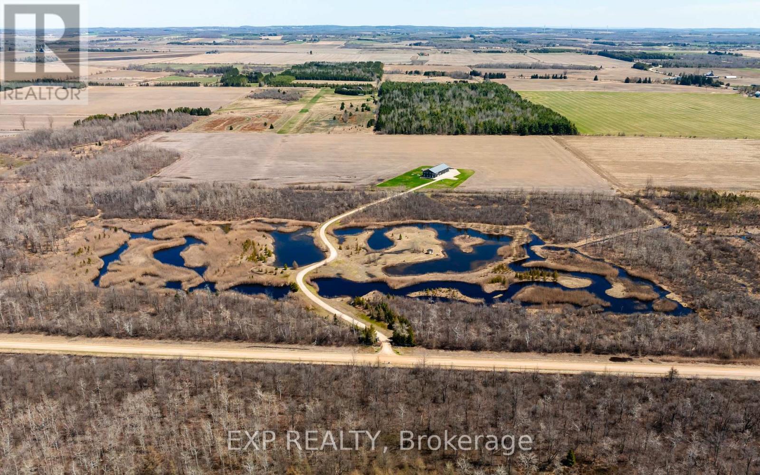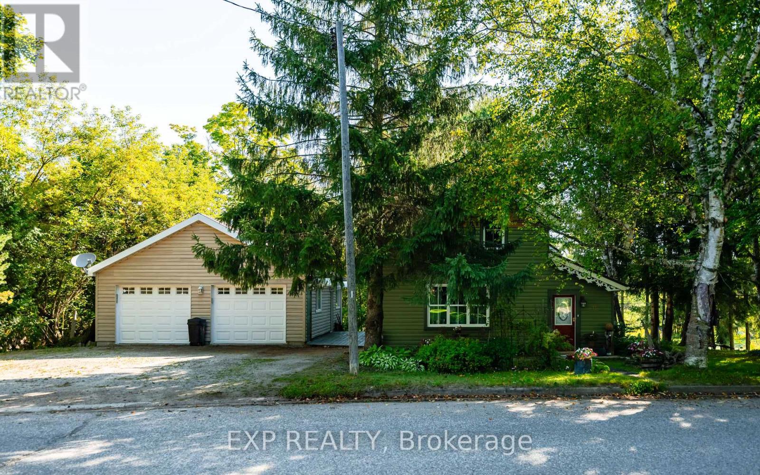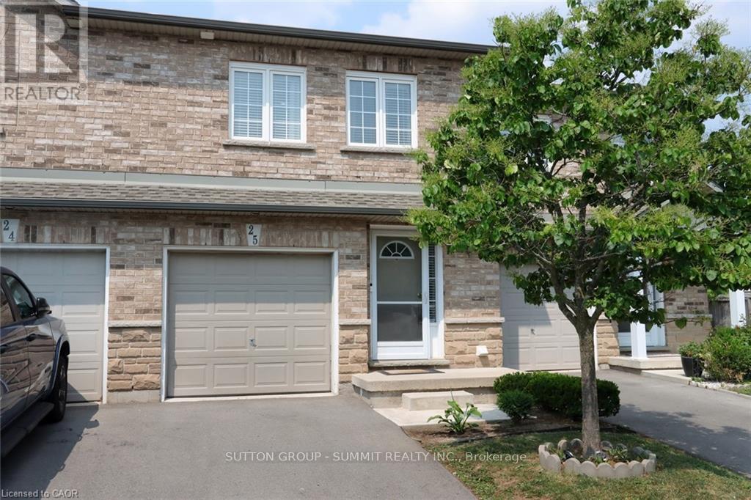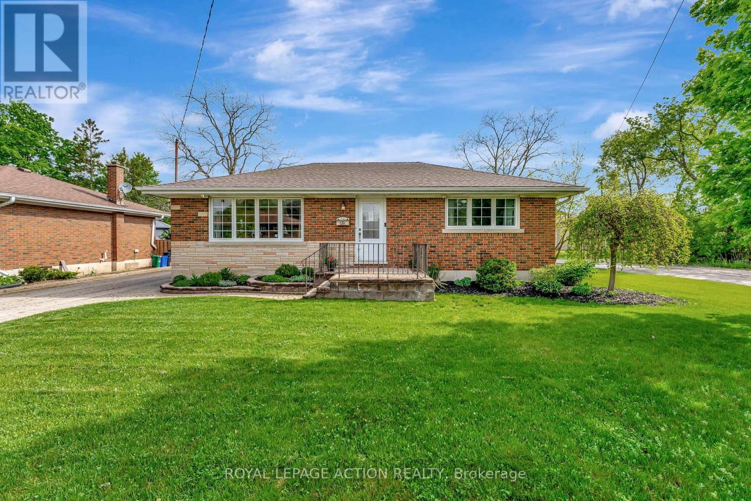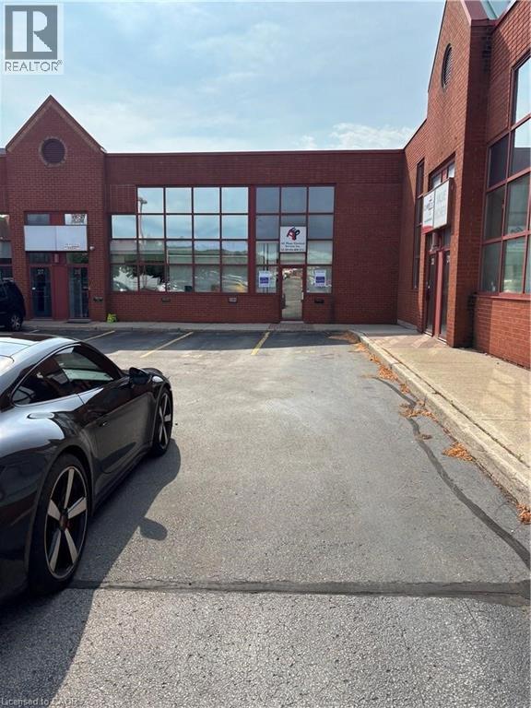3605 - 311 Bay Street
Toronto, Ontario
Elegance & Opulence Awaits! Beautifully Appointed & Meticulously Maintained Corner Suite Within The St. Regis Residences! No Detail Has Been Overlooked Or Expense Spared During Design - The Perfect Primary Residence Or Luxurious Pied-A-Terre. Boasting 10.5ft Coffered Ceilings, Wainscotting, Extensive Custom Millwork, Designer Wall Coverings, Italian Hardwood & Marble Flooring Throughout. Highly Sought After, Split Floorplan Offers The Buildings Coveted South West Exposure - Enjoy Sweeping Lake Ontario & Cityscape Views. Chefs Kitchen Is Well Equipped With Top Of The Line Miele Appliances, Downsview Cabinetry, & Oversized Island. All In-Place Light Fixtures And Window Coverings [Drapery/Sheers/Roller Shades] Included. Primary Bedroom Retreat Boasts Not One But Two Large Custom Closets And A Spa-Like 6 Pc. Ensuite Bathroom With Freestanding Bathtub & Heated Floors. Both Bedrooms Have Had Premium Carpets Professionally Installed Atop The Still Intact Original Hardwood Floors, As Well As Automated, Blackout Roller Shades. Library Was Renovated To Be A Separate Room And Currently Functions As A Secondary Living Space/Office - Keep As Is Or Easily Convert Into A 3rd Bedroom. As A Resident At The St. Regis Residences You'll Have Daily Access To The Hotels Five Star Amenities: 24hr Concierge, World Renowned Spa, Indoor Salt Water Pool, Sauna, State Of The Art Fitness Centre, Valet & Visitor Parking, As Well As Private Residential Sky Lobby, Lounge & Terrace Located On The 32nd Floor. (id:50886)
Psr
1713 - 120 Parliament Street
Toronto, Ontario
Welcome to vibrant downtown living at its best. This bright and modern 1 bedroom condo offers a functional open layout with high ceilings, floor to ceiling windows, and a private balcony that fills the space with natural light. Enjoy contemporary finishes throughout and the convenience of being steps to the Distillery District, St. Lawrence Market, Corktown, the waterfront, George Brown College, the financial district, and endless restaurants, shops, and transit options. Located in a well managed building with premium amenities including a 24 hour conceirge, fitness centre, yoga studio, rooftop terrace with BBQ, pet spa, guest suites, party room, and bike storage. Easy access to the DVP and Gardiner makes commuting simple. Available January 15. A perfect blend of urban vibrancy and comfort in one of Toronto's most connected neighbourhoods. (id:50886)
Royal LePage Terrequity Realty
205 - 1002 Lawrence Avenue E
Toronto, Ontario
Welcome to 1002 Lawrence Ave East - Exceptional Value in the Heart of Don Mills! This bright and comfortable 1-bedroom suite offers unbeatable convenience in one of Toronto's most desirable neighbourhoods. With a Walk Score of 94, everything you need is just steps away. Enjoy immediate access to Shops at Don Mills, where you'll find top-tier restaurants, cafés, boutiques, groceries, banking, fitness studios, Cineplex VIP, and a wide range of everyday amenities-all within minutes. Families and professionals will appreciate the proximity to excellent local schools, including Don Mills Middle School, Don Mills Collegiate Institute, Norman Ingram Public School, and St. Bonaventure Catholic School. Nature lovers are steps from the expansive trail systems of Edwards Gardens and Sunnybrook Park, offering some of the best outdoor spaces in the city. The building itself is well-managed and established, offering outstanding comfort and value in a prime location where rentals rarely become available. The suite includes access to on-site laundry facilities, with outdoor parking available for $100/month and locker rentals for $75/month. TTC service is right at your doorstep, and major highways including the DVP and 401 are just minutes away, making commuting effortless. At $1,850/month, this is truly the best value in the area, and units in this building do not stay on the market for long. (id:50886)
Right At Home Realty
1709 - 15 Richardson Street
Toronto, Ontario
Brand New, Never Lived In! Experience The Best Of Lakefront Living At Empire Quay House. This Spacious 1-Bedroom + Den Suite Offers A Bright And Functional Layout With A South-Facing Balcony Featuring Partial Lake Views. Modern Integrated Appliances. Perfectly Positioned In Toronto's Vibrant Waterfront Community-Steps To Sugar Beach, The Distillery District, St. Lawrence Market, Scotiabank Arena, Union Station, And Directly Across From The George Brown Waterfront Campus. Plus Restaurants, Cafes, Boardwalk All At Your Doorstep. Easy Commuting And Quick Access To Major Highways. Enjoy Outstanding Building Amenities Including A State-Of-The-Art Fitness Centre, Party Room With Bar And Catering Kitchen, Outdoor Courtyard With Lounge & Dining Areas, And Convenient Bbq Stations. Includes One Locker. (id:50886)
Royal LePage Your Community Realty
53 Glenmar Avenue
Chatham, Ontario
Glenmar Ave, Chatham – A Rare Gem on 0.6 Acres Backing Onto Open Fields This is the one you've been waiting for! Nestled in a peaceful and sought-after neighbourhood, 53 Glenmar Ave offers the perfect mix of space, comfort, and serenity. Set on 0.6 acres and backing onto a wide-open field, you’ll enjoy uninterrupted sunset views from your own backyard. Inside, this solid 4-bedroom, 1.5-bath home has been thoughtfully updated with: A brand new roof with 50-year shingles New dishwasher and updated rear eavestrough Freshly painted basement and a new closet install Well water — great for cost savings! And let’s talk about that main bathroom – it’s huge, spa-like, and absolutely stunning, complete with a soaker tub and separate glass shower. Other features include: Cozy fireplace Ideal layout for retirees or those wanting single-level living Large driveway & double garage Private, tree-lined backyard Roomy bedrooms Located on a quiet street with mature trees and fantastic neighbors Whether you're relaxing by the fire or watching the sunset with a coffee in hand, this is the lifestyle you've been dreaming of. Don’t miss your chance to own one of Chatham’s hidden gems. Come see it for yourself — this one won’t last In the event the Listing Brokerage introduces the buyer to the property by way of a private showing 30% of the selling office commission will be withheld and payable to the listing brokerage (id:50886)
M.c. Homes Realty Inc. Brokerage
295089 8th Line
Amaranth, Ontario
If the privacy & adventure of country living has been a dream of yours, this home, the property, the ponds, the forest trails and the surrounding areas will be your dream come true! This home offers so many incredible & unique opportunities for your family! Enjoy perfect privacy on this 96 acre property with 40 acres of tile drained farm land. As you drive down the beautiful winding driveway, you are welcomed home by several ponds and enchanting natural landscapes on either side. Custom built in 2010, the 2 family home perfectly suits its natural surroundings with a board & batten exterior, metal roof, wood trim finishes throughout the inside and a wood stove on both floors. The main floor unit features 3 large bedrooms, and an open concept space including large modern kitchen, dining room w/ walkout to the property & family room w/ cozy wood stove. Upstairs is your own private gym & the 2nd living unit, which includes gorgeous views of the property through so many windows, log walls, hardwood floors, beautiful custom kitchen with wet island & dual oven, open concept dining & family room & cozy raised bedroom. Potential income opportunities through: 1) the massive attached workshop 2) 40 acres of tile drained farm land 3) rental of the upstairs or main floor unit. So much to love! Come see for yourself. (id:50886)
Exp Realty
216 - 1291 Gordon Street
Guelph, Ontario
Amazing Opportunity for Investors & University of Guelph Students! Fully Leased this School Year! Very Bright and Spacious 4 Bedroom & 4 Bath Unit in this High Demand Condo Built for Guelph Students. Property Shows Very Well!! Freshly Painted. Quality Laminate Floors. Large Living/Dining Room Combo. Modern Kitchen features quartz counters, backsplash & Stainless-Steel Appliances. This building provides amazing amenities including a media room, games room, study rooms, concierge, outdoor patio and visitor parking. Ensuite Stacked Washer/Dryer. Short Bus Ride Straight to Guelph University! Very Popular Building! (id:50886)
Sutton Group - Summit Realty Inc.
16 Mill Street
Amaranth, Ontario
A home with a river VIEW! Overlooking the Grand River, this extensively updated century home, in the quiet hamlet of Waldemar, has everything you've been searching for. The spacious main floor includes custom eat-in kitchen with bay window, wood cupboards offering tons of storage and tile backsplash. Living spaces on either side of the kitchen, each with one-of-a-kind features including beautiful oak barn beams, hand painted ceiling light feature, oversize trim and hardwood floors. 2 separate staircase lead upstairs. The primary suite is the highlight of the home with its private staircase, wall of windows overlooking beautiful nature, soaring ceilings, wood feature wall and so much more. You will fall in love with the 5 pc semi ensuite with its soaker tub, walk in shower, heated floors and stunning double vanity mixing historic and modern beauty. 2 more great bedrooms upstairs that have been fully updated recently. Another amazing feature this home offers is the fabulous detached garage with space for 3 cars, lots of storage, drive through garage doors, plus a heated workshop. The large lot features stunning gardens, landscaped patio space and open area to entertain or spend the summer in the solitude of your own nature retreat. Steps from trails, park, and of course the beautiful Grand River. Close to amenities of Grand Valley and Orangeville. New furnace, hot water system & water softener in 2024, steel roof, updated windows, bathrooms, bedrooms, electrical plumbing & siding all offer a low maintenance, move in ready home. This home and property are so uniquely beautiful, you won't find anything like it. Come see for yourself. (id:50886)
Exp Realty
25 - 1771 Upper Wentworth Street
Hamilton, Ontario
Gorgeous Stone & Brick Family Home in Quiet Upscale Complex. Shows 10++ Newly Updated Kitchen with Modern White Cabinets, Backsplash, Breakfast Bar & Stainless-Steel Appliances! Low Condo Fee $272 Per Month. New Air Conditioner and Furnace 2023. Quality Vinyl Floors and Upgraded Baseboards. Private Fenced Backyard to enjoy! Primary Bedroom features double closets with B/I Organizers and a 3pc Ensuite. Three good sized bedrooms all with Closet organizers and Ceiling Fans. Amazing Well Finished Basement done in 2024 with Quality Vinyl Floors, Pot Lights, Built In Storage and Lots of Living Space!! Cold Cellar. (id:50886)
Sutton Group - Summit Realty Inc.
46 Todd Street
Brantford, Ontario
Welcome to 46 Todd Street - a quiet gem tucked away in Brantford's Terrace Hill neighbourhood. This all-brick bungalow sits at the end of a dead-end street in the popular Wood Street area, offering peace, privacy, and a great sense of community. You'll love how quiet it feels here-backing onto the open property of a church-yet you're only minutes from all the north-end conveniences. Quick highway access, shopping, and restaurants are all just a short drive away, making this location hard to beat. Inside, you'll find a warm and welcoming main floor with a bright living area centered around a cozy gas fireplace. The kitchen was updated a few years ago and offers plenty of space for cooking and gathering. Patio doors lead out to a sunny deck that overlooks your private backyard-complete with an inground pool, perfect for lazy summer days. There are two bedrooms and a full bath on the main level, plus two more bedrooms and another full bath downstairs, giving your family or guests lots of space. The lower-level family room is generous in size-great for movie nights, games, or just relaxing together. Out back, the pool house even has a convenient two-piece bath, so everyone can enjoy the outdoors comfortably. Whether you're starting out, slowing down, or simply looking for a home with room to grow, 46 Todd Street offers a wonderful mix of comfort, convenience, and charm. It's the kind of home that feels good the moment you walk in. (id:50886)
Royal LePage Action Realty
5100 South Service Road Unit# 29
Burlington, Ontario
Great industrial unit in a popular complex moments to QEW and Harvester Road. 3 reserved parking spaces plus visitor parking. Rear drive in door 12FT x 14FT with good loading/ shipping access. Fast vacant possession. 15% office gives you maximum space for your operations. Shop area features drains in the floor. Spacious lunch room/ kitchen. 2pc bathroom in rear. Property taxes and Common Charges are $1,527.62 monthly or $4.26PSF based on annual numbers. Radiant heat in warehouse and garage door opener included. See brokerage for showing bookings. (id:50886)
Martel Commercial Realty Inc.
21899 Old Highway 2 Highway
South Glengarry, Ontario
Strategically positioned with highway frontage and exceptional accessibility, this fully secured and fenced 7.8-acre commercial highway site is a rare opportunity for logistics, warehousing, and industrial users seeking versatile space with premium visibility. The property features two industrial buildings totaling over 8,000 sq. ft., offering high-clearance warehousing, functional office space, and a showroom. Key highlights include multiple drive-in doors, clear heights up to 14'5", a mix of open warehouse and private office configurations, and ample yard space for outdoor storage and fleet operations. With enhanced security, prime exposure, and seamless access to a high-demand corridor, this property is well-suited for a range of users looking to scale efficiently. All construction materials currently on site will be removed by the seller prior to closing. Brochure link can be found under Property Summary. (id:50886)
RE/MAX Hallmark Realty Group

