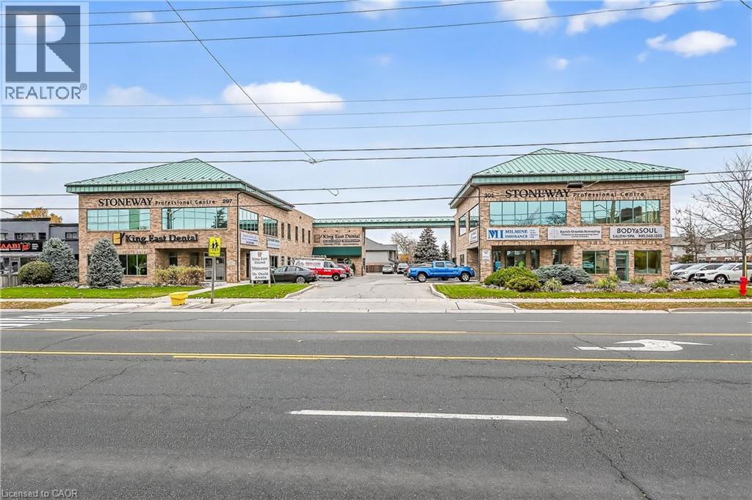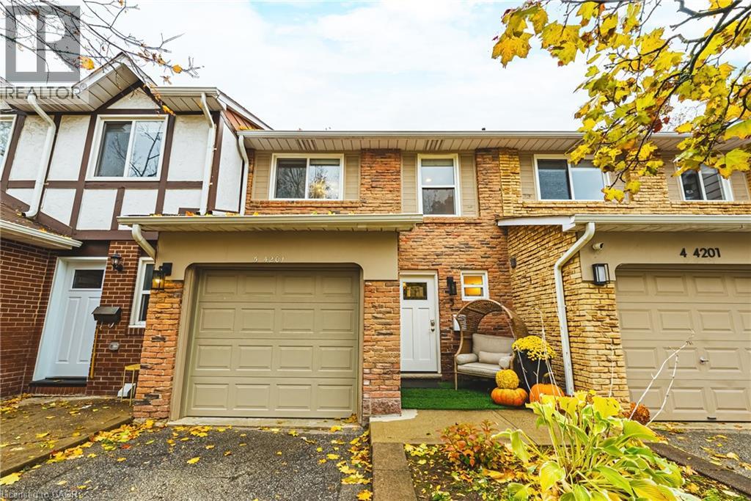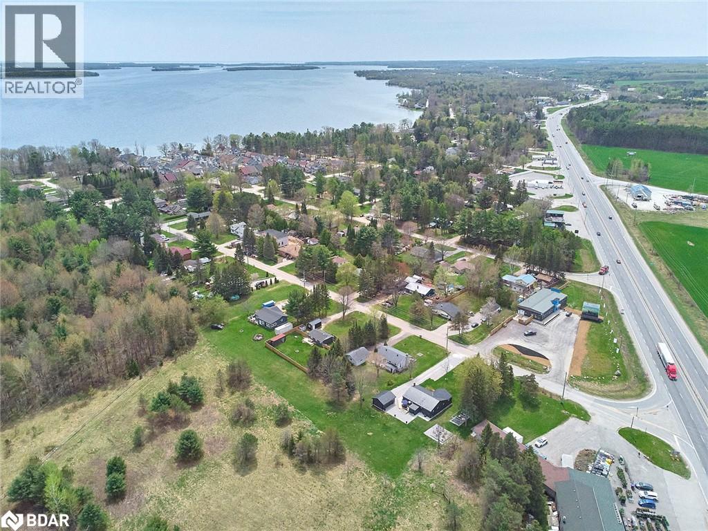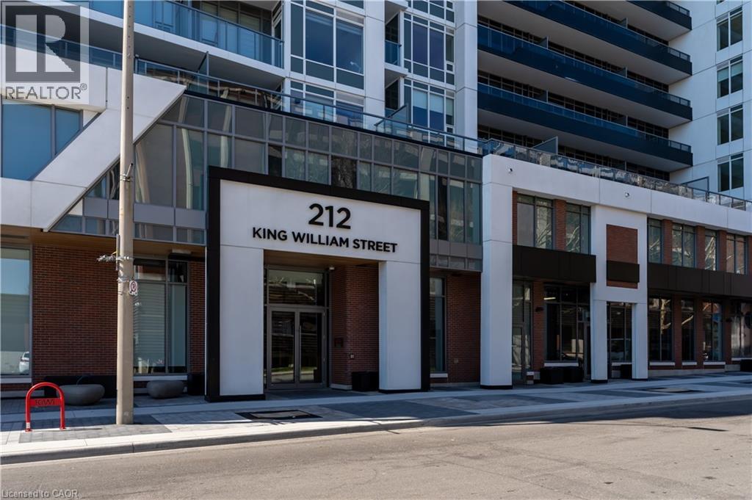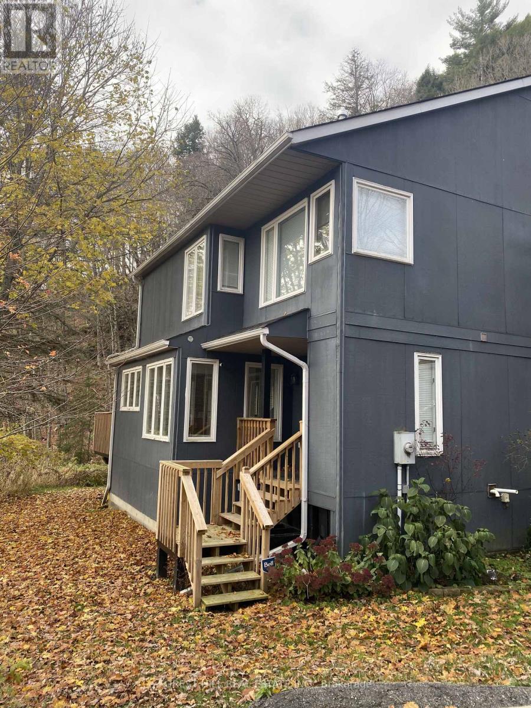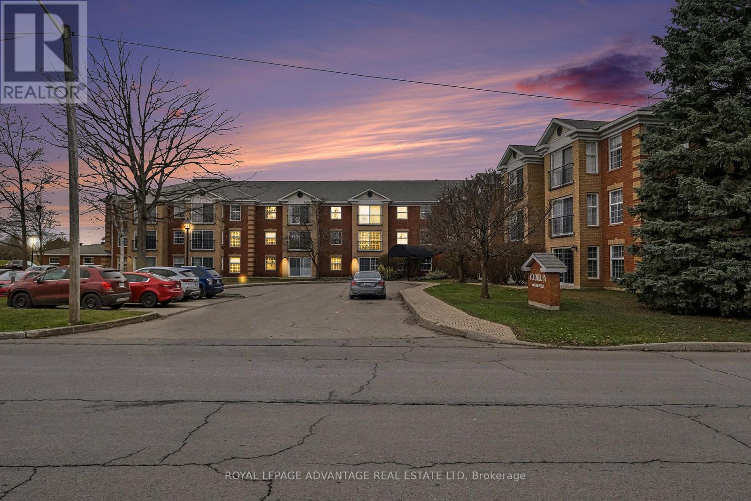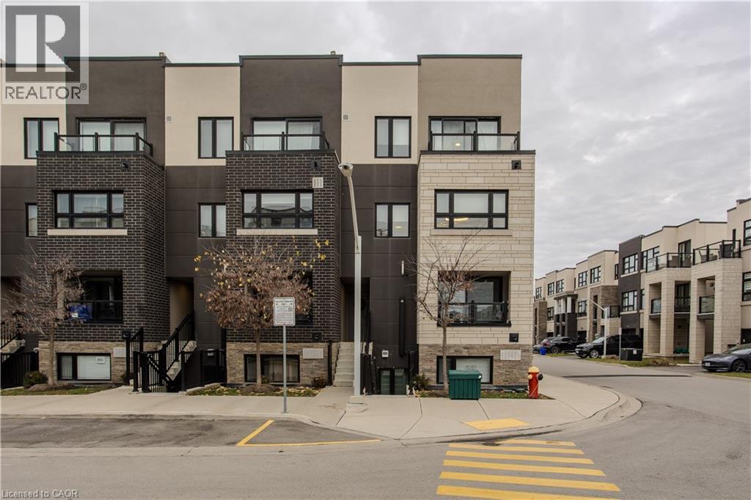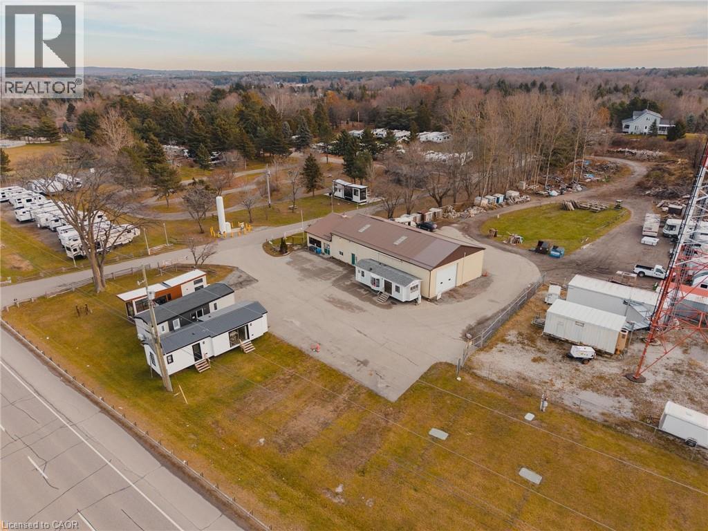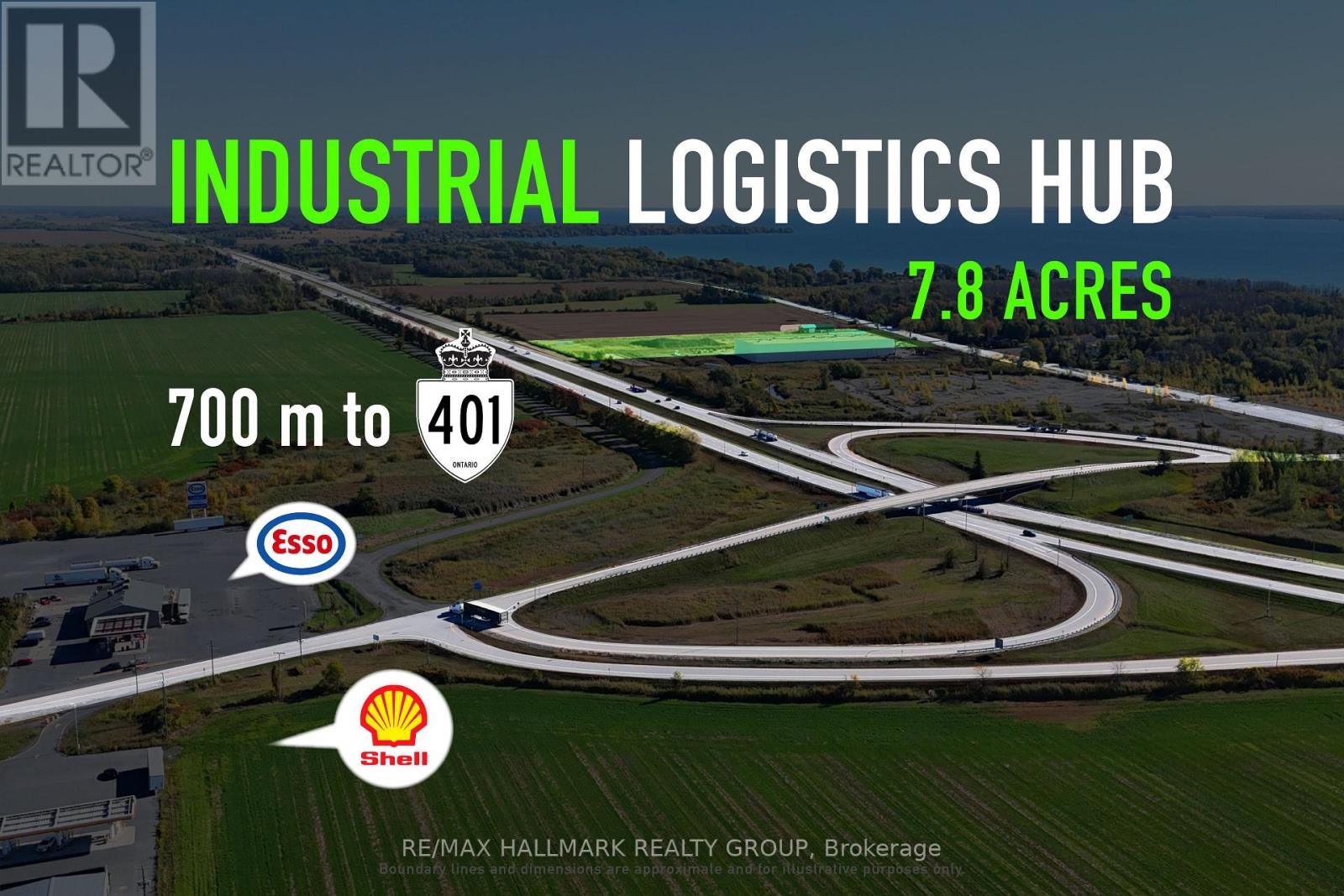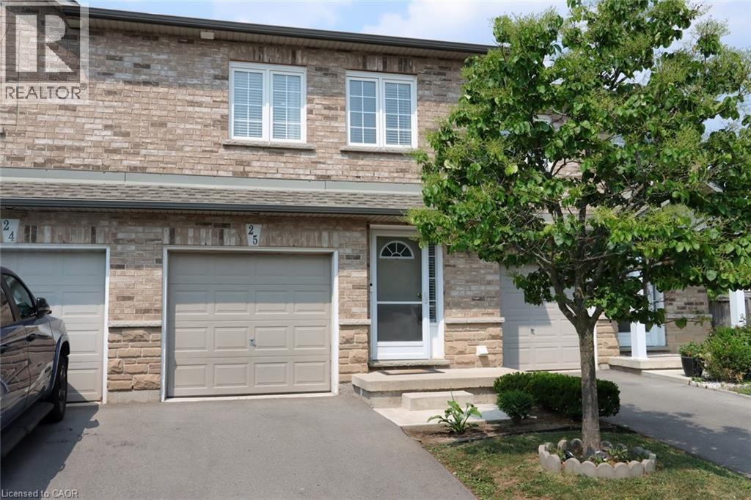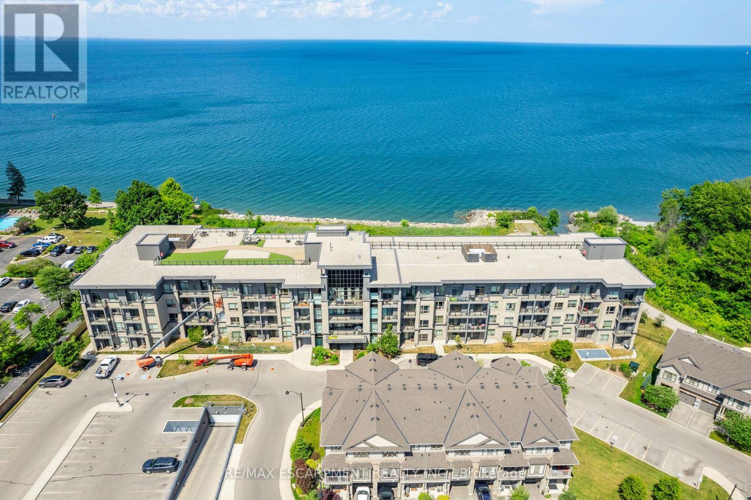21899 Old Highway 2 Highway
South Glengarry, Ontario
Strategically positioned with highway frontage and exceptional accessibility, this fully secured and fenced 7.8-acre commercial highway site is a rare opportunity for logistics, warehousing, and industrial users seeking versatile space with premium visibility. The property features two industrial buildings totaling over 8,000 sq. ft., offering high-clearance warehousing, functional office space, and a showroom. Key highlights include multiple drive-in doors, clear heights up to 14'5", a mix of open warehouse and private office configurations, and ample yard space for outdoor storage and fleet operations. With enhanced security, prime exposure, and seamless access to a high-demand corridor, this property is well-suited for a range of users looking to scale efficiently. All construction materials currently on site will be removed by the seller prior to closing. Brochure link can be found under Property Summary. (id:50886)
RE/MAX Hallmark Realty Group
301 Highway 8 Unit# 1
Stoney Creek, Ontario
The Stoneway Professional Centre is strategically located on Highway 8 between Green Road and King Street East in close proximity to many other Stoney Creek businesses and amenities. Buildings and grounds are very well maintained. Available main floor office space is nicely finished, move-in ready, and currently ideal for physiotherapist/wellness, professional office, or retail uses. Excellent visibility via signage on buildings. Versatile space that is divisible with Landlord's approval. Ample parking for staff and customers. (id:50886)
RE/MAX Escarpment Realty Inc.
4201 Longmoor Drive Unit# 5
Burlington, Ontario
Welcome to 4201 Longmoor Drive #5 — where modern living meets serene surroundings. This beautifully renovated townhome backs directly onto Iroquois Park, offering peaceful views and the perfect spot to watch the kids play while relaxing on your brand-new deck. Step inside to an open-concept main floor featuring a bright living and dining area, updated windows, and a sliding door that opens to a fully fenced backyard. The stylish kitchen boasts abundant white cabinetry, quartz countertops, and stainless steel appliances — perfect for cooking and entertaining. Upstairs, you’ll find three spacious bedrooms, including a primary suite complete with his-and-hers closets and a stunning 3-piece ensuite featuring a walk-in shower and quartz vanity. The oversized main bathroom offers a double-sink vanity and deep tub, ideal for family living. The fully finished basement provides even more living space — with a versatile bedroom or office, a recreation room, ample storage, and a dedicated laundry area. Recent updates include a full renovation in 2021, a new roof (2024), a new deck (2024), and a new dryer (2025). Located just steps from the Burlington bike path and within walking distance to schools, parks, and everyday amenities, this home combines convenience with tranquility. A fantastic opportunity for first-time buyers, investors, or those looking to downsize — move-in ready and beautifully updated! LETS GET MOVING!™ (id:50886)
RE/MAX Escarpment Realty Inc.
3253 Grayshott Drive
Severn, Ontario
Welcome To 3253 Grayshott Dr, Severn - Now Available For Lease! This charming and cozy 2-bedroom tiny home offers private beach access just a short walk away. Perfect for those seeking a peaceful retreat, or anyone looking for a cottage-style rental escape close to the city. Recently renovated and filled with natural light, this home features vinyl flooring, stainless steel appliances, and stylish finishes throughout. Enjoy an oversized, fully-fenced yard - ideal for outdoor lounging, entertaining, or pets. Plenty of Parking & Single Detach Garage for extra storage. Located in a beautiful, quiet community with amenities nearby and convenient access to major highways, shopping, golf, public docks, ski resorts, and snowmobile & off-road trails. Experience year-round living with endless recreational opportunities at your doorstep! Listing price includes utilities. (id:50886)
Revel Realty Inc.
212 King William Street Unit# 619
Hamilton, Ontario
Beautiful, newly constructed condominium in walkable downtown Hamilton close to amenities. Fabulous Kings Cross model offers 658 square feet. Open kitchen with white cabinetry, backsplash and stainless steel appliances. Living room with walk out to incredible 100 square foot balcony. Desirable den for home office or entertainment space. Spacious primary bedroom and 4 piece bathroom. In-suite laundry, stainless steel appliances and owned locker for storage. Building amenities include roof top patio for entertaining and BBQ, party room, gym and a concierge. Freshly painted and ready to move in! You will love the spectacular roof top views! (id:50886)
RE/MAX Escarpment Realty Inc.
24 - 1591 Hidden Valley Road
Huntsville, Ontario
The very moment the crisp northern air fills your lungs and your eyes become fixated on the beauty and tranquility of the surrounding hills lakes and forests is the exact time you'll realize you've arrived in paradise. And when you open the door and set foot inside this one of a kind hideaway reserved for those who have a taste for the finer things in life, is when you'll feel every fiber of your being come alive! The villa is nestled between the Hidden Valley Ski Club, Deerhurst Resort and a short hop from Peninsula lake where you have unlimited access to sandy beaches, boating and water sports of every kind. In the winter you'll want to bring your skis and sharpen your skates so as not to miss the breathtaking scenery that's etched on every hill, woven across endless trails and along frozen waterways. Strap on your skis, as the townhouse backs onto to the "Lazy Lady" ski run at the Hidden Valley Ski Club. Plenty of golf courses nearby: Deerhurst Highlands, Grandview, Diamond in the Ruff, North Granite Ridge, Huntsville Downs, and more. Minutes away from downtown Huntsville, as well as Algonquin and Arrowhead provincial parks. Parking = two spots in front of the townhouse. Year Round Property Management. Golf, Swimming, Hiking Trails, Wilderness, Algonquin Park Near By, Boating & Fishing. Minutes To Great Facilities. View Of Penn Lake And Ski Hill, Bright Unit W/The Most Windows Of All Units. Tenants responsible for cost of utilities Heat, Hydro, Water, internet ,telephone , security system available. (id:50886)
Forest Hill Real Estate Inc.
205 - 40 Pearl Street
Smiths Falls, Ontario
Welcome to The Colonel By, where classic Georgian Brick architecture meets secure, elevated living. This delightful two-bedroom condominium is situated on the quiet, well-maintained second floor. The moment you enter the grand foyer, you will be impressed by the building's exceptional common areas, including a charming library, common room, and inviting gathering spaces. Inside your new home, a welcoming foyer with a convenient closet leads you into a bright, spacious living/dining area. The updated kitchen comes complete with three appliances and a separate, cleverly located area for storage or in-suite laundry. The versatile layout includes a den or second bedroom, and a generous principal bedroom featuring the highly sought-after walk-in closet. Offering affordability in a quiet, secure environment, this well-maintained residence is ready to be your comfortable home for years to come. (id:50886)
Royal LePage Advantage Real Estate Ltd
1133 Cooke Boulevard Unit# 815
Burlington, Ontario
Welcome to modern, low-maintenance living in a highly sought-after Burlington neighbourhood where convenience and lifestyle come together effortlessly. This upgraded 3-storey end-unit townhome offers underground parking, easy access to major highways, and the rare ability to walk to Aldershot GO — perfect for commuters and those who love staying connected. Just minutes away, enjoy the waterfront, Downtown Burlington’s vibrant dining scene, boutique shopping, scenic trails, and all your day-to-day essentials. Inside, the home has been freshly painted throughout and enhanced with upgraded light fixtures that elevate the contemporary feel. The open-concept layout is both functional and inviting, featuring light hardwood flooring and an airy flow ideal for everyday living and entertaining alike. The modern kitchen is a true highlight, complete with stainless steel appliances, quartz countertops, tile backsplash, and a stylish breakfast bar that opens into the bright dining area — perfect for hosting family dinners or enjoying relaxed mornings. The spacious living room offers plenty of space to unwind, while a convenient 2pc powder room rounds out the main level. Upstairs, the generous primary bedroom serves as a peaceful retreat with a spacious walk-in closet and private balcony, ideal for enjoying your morning coffee or winding down at the end of the day. An additional bedroom and a well-appointed 4pc main bath provide comfort and flexibility for guests, a home office, or personal space. Adding to its appeal is the expansive rooftop terrace — a standout feature offering the perfect setting for outdoor entertaining, summer evenings, or simply soaking up the sun in your own private escape. A move-in-ready opportunity that combines modern upgrades, thoughtful design, and an unbeatable location for a truly effortless lifestyle. (id:50886)
Royal LePage Burloak Real Estate Services
8431 Highway 9
Caledon, Ontario
Discover a rare commercial opportunity offering exceptional visibility, unmatched flexibility, and endless potential. Perfectly positioned along a high-traffic corridor on Highway 9, this property delivers maximum exposure for any business looking to stand out and scale. Originally home to an RV sales and service centre, the site is designed for versatility. With a spacious showroom-style entry, multiple service bays, and a clean, functional office area, the building supports a wide range of uses — from automotive, equipment sales, and specialty service operations to contracting, distribution, retail, and more. The expansive exterior is a major advantage, offering abundant outdoor display and storage space with easy access and excellent vehicle circulation. Whether showcasing inventory, operating heavy equipment, or accommodating fleet parking, the options are virtually limitless. A rare combination of frontage, functionality, and flexibility — this property is ideal for any business seeking a high-impact presence in a prime location. Opportunities like this don’t come often. Your next move starts here. (id:50886)
Exp Realty
21899 Old Hwy 2 Highway
South Glengarry, Ontario
FOR LEASE: Commercial space with prime highway frontage, offering over 8,000 sq. ft. across two industrial buildings with high-clearance warehousing, functional office space, and a showroom on 7.8 acres of land. The property features multiple drive-in doors, clear heights up to 14'5", and a mix of open warehouse and private office configurations. Positioned in a high-demand corridor, this secured facility provides exceptional accessibility and visibility, making it ideal for logistics, warehousing, and industrial operations. Gross lease, utilities and ground maintenance are tenant's responsibility. Brochure link can be found under Property Summary. (id:50886)
RE/MAX Hallmark Realty Group
1771 Upper Wentworth Street Unit# 25
Hamilton, Ontario
Gorgeous Stone and Brick Family Home in this Quiet Upscale Complex. Shows 10++ Newly Updated Kitchen with Modern White Cabinets, Backsplash, Breakfast Bar & Stainless-Steel Appliances! Low Condo Fee $272 Per Month. New Air Conditioner and Furnace 2023. Quality Laminate Floors and Upgraded Baseboards. Private Fenced Backyard to enjoy! Primary Bedroom features double closets with B/I Organizers and a 3pc Ensuite. Three good sized bedrooms all with Closet organizers and Ceiling Fans. Amazing Well Finished Basement done in 2024 with quality laminate floors, pot lights, built in storage and lots of living space!! Cold Cellar. (id:50886)
Sutton Group Summit Realty Inc.
313 - 35 Southshore Crescent
Hamilton, Ontario
Discover boutique lakeside living in this stylish one-bedroom condo at the Waterfront Trails in Stoney Creek. Located in a charming four-storey building right on the lake, this freshly painted unit features newer wide plank flooring, a modern kitchen with stainless steel appliances and a breakfast bar. This unit features in-suite laundry and sliding doors that open to a private balcony. Enjoy the convenience of one owned underground parking space and one owned locker along with building amenities including a rooftop terrace with stunning lake views, an exercise room, bicycle storage and ample visitor parking! With a walking trail at your doorstep, easy beach access, quick access to the QEW and local amenities, this condo is a perfect opportunity for first-time buyers or investors seeking a turn-key property in a prime waterfront location. RSA. (id:50886)
RE/MAX Escarpment Realty Inc.


