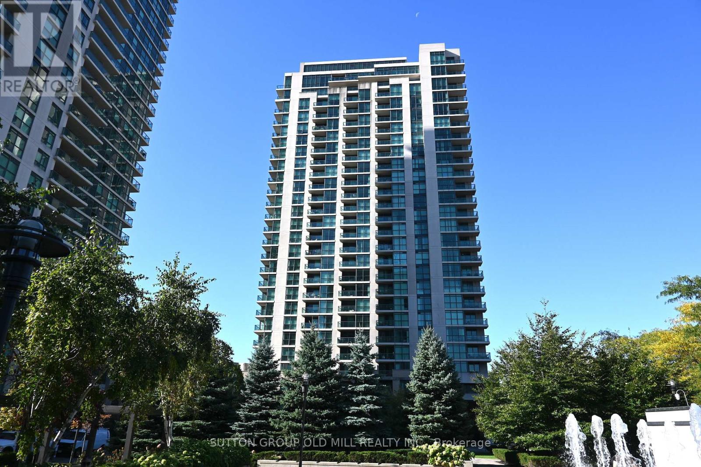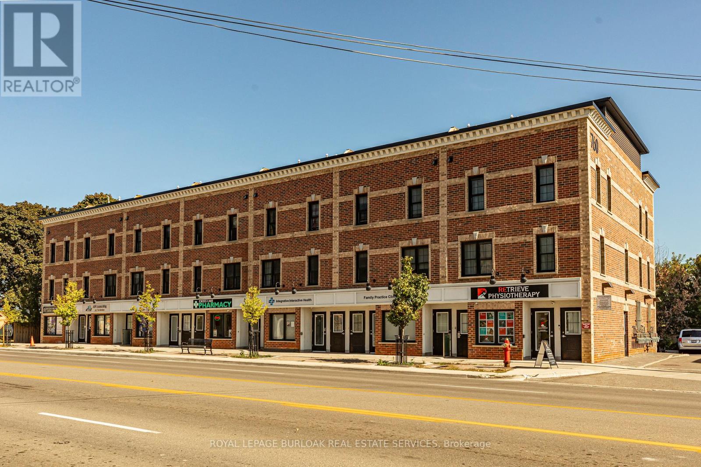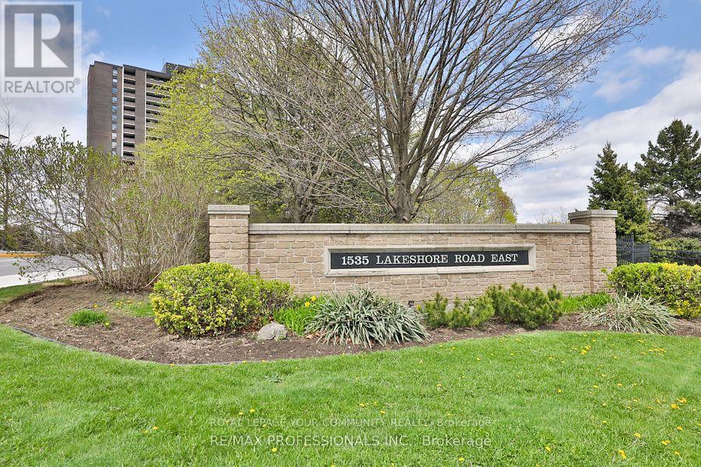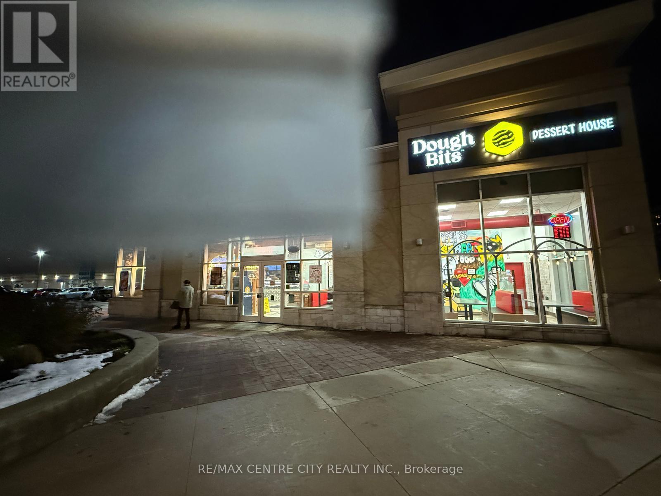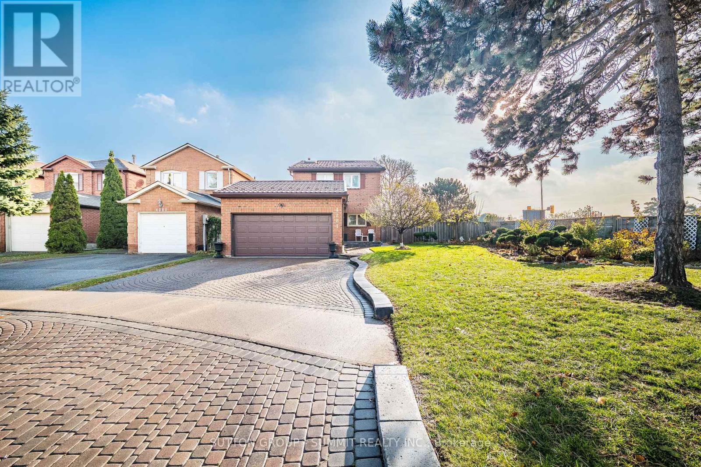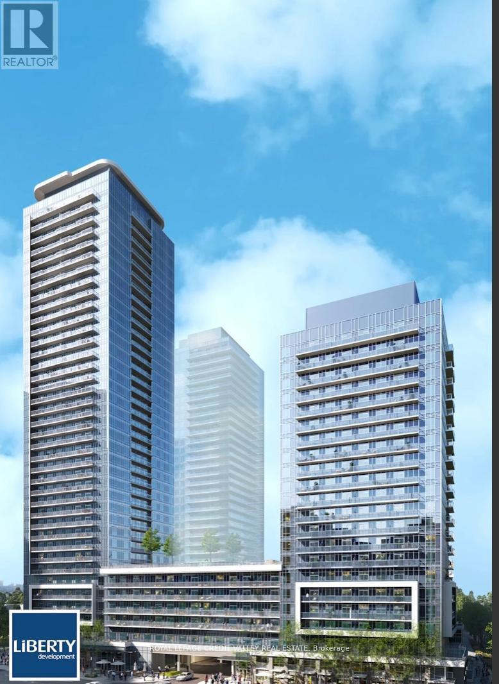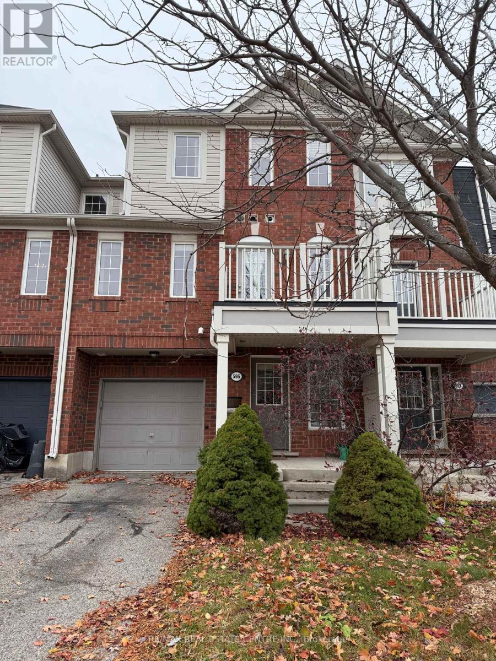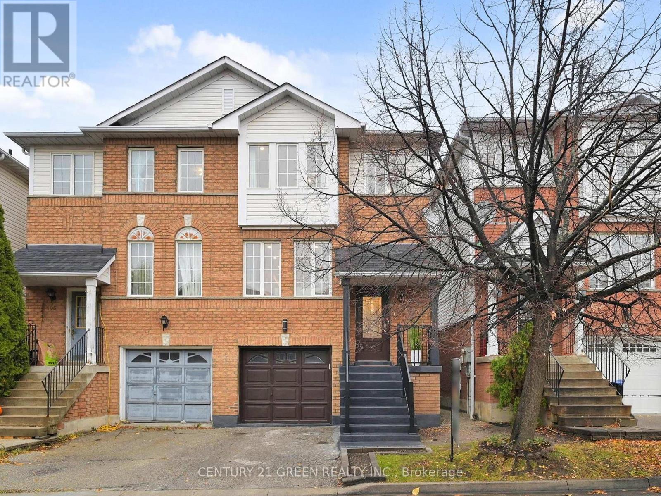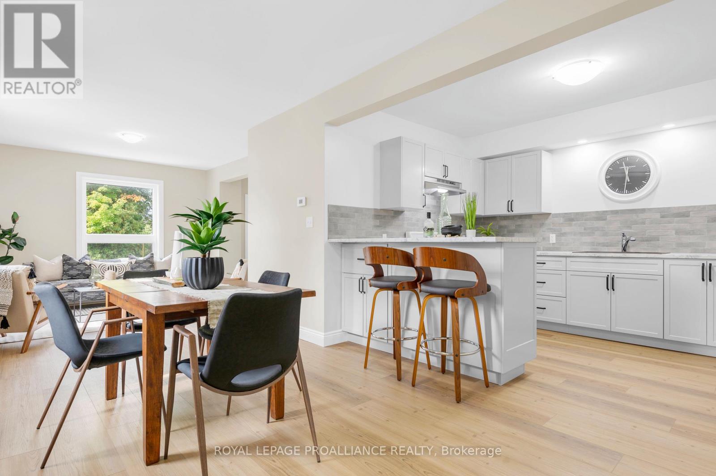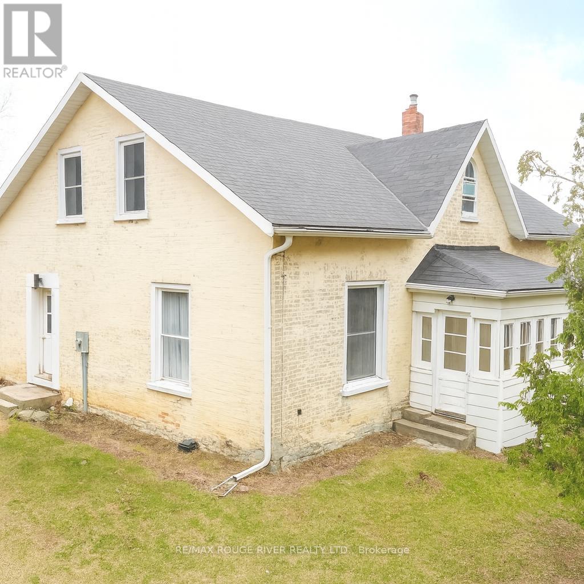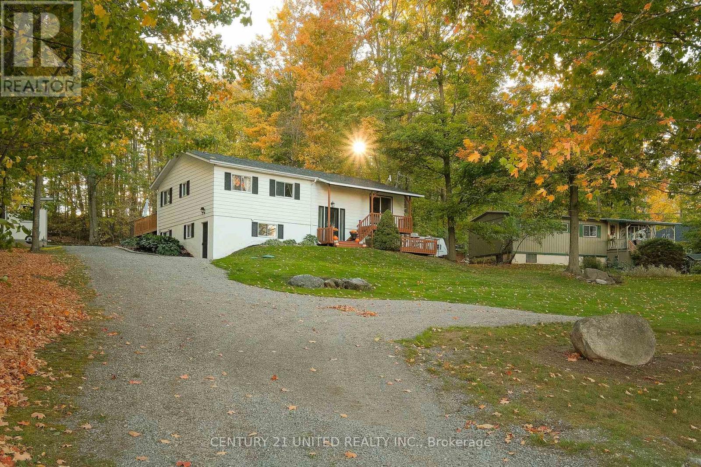54 William Street W
Arnprior, Ontario
Smart Start for First-Time Buyers! Live in One Unit, 54 and 54 William. Rent Out the Other!Fantastic investment opportunity in the heart of Arnprior. This well-maintained two-storey duplex is ideal for first-time buyers looking to enter the market with built-in rental income. Live in one unit and rent out the other, a great way to offset your mortgage while building equity. Each spacious unit features 3 bedrooms, 1 full bathroom, in-unit laundry, and dedicated parking. With a functional layout and solid rental potential, this property also suits multi-generational living or long-term investors.Set on a generous lot in a prime central location, you're walking distance to schools, parks, shopping, and Arnprior's popular restaurants and cafés.Across the street, enjoy direct access to the Algonquin Trail a 296 km multi-use trail perfect for biking, jogging, dog walking, snowmobiling or snowshoeing. A rare chance to own a versatile, income-generating property in one of Arnprior's most desirable neighbourhoods. Please note: To respect the privacy and comfort of the current tenants, interior photos are not available, however, a detailed floor plan has been provided. Unit 54 is Vacant- Move in (id:50886)
Solid Rock Realty
305 - 235 Sherway Gardens Road
Toronto, Ontario
Welcome To One Sherway - Urban Living Redefined! Experience Contemporary City Living In This Beautifully Designed 1-Bedroom, 1-Bath Suite At The Highly Coveted One Sherway Condominiums. Spanning 580 Sq. Ft. Of Bright, Open-Concept Living Space, This Thoughtfully Planned Layout Is Ideal For Professionals, First-Time Buyers, Or Savvy Investors. The Modern Kitchens Features A Breakfast Bar That Seamlessly Connects To The Inviting Living Area - Perfect For Relaxing Evenings Or Entertaining Guests. Step Onto Your Private Balcony And Take In The Fresh Air And Scenic Views. The Spacious Bedroom Offers A Large Closet And Abundant Natural Light, While The Elegant 4-Piece Bath Combines Comfort And Modern Style. An Added Bonus: Two (2) Lockers Are Included In The Sale, Unit 172/ Level 'C' & Unit 235/ Level 'C' Providing Valuable Extra Storage Rarely Offered In The Building. Residents Enjoy Resort-Inspired Amenities, Including. 24-Hour Concierge, Indoor Pool & Hot Tub, State-Of-The-Art Fitness Centre, Party Room, And Theatre Room. Perfectly Located Next To Sherway Gardens Mall And Just Steps From Trillium Health Partners - Mississauga Hospital , One Sherway Offers Unparalleled Convenience With Quick Access To Highway 427, The Gardiner Expressway, Public Transit, And Downtown Toronto. Whether You're A Professional Seeking Convenience, A Couple Starting Out, Or An Investor Looking For Value, This Suite Delivers The Ultimate Blend Of Style, Comfort, And Location. (id:50886)
Sutton Group Old Mill Realty Inc.
213 - 760 Lakeshore Road E
Mississauga, Ontario
FABULOUS END UNIT IN MISSISSAUGA'S VIBRANT LAKEVIEW COMMUNITY! Flooded with natural light from extra windows, this rare end unit offers exceptional space, style, and comfort in one of the GTA's fastest-growing waterfront neighbourhoods. Designed by acclaimed interior designer Regina Sturrock, this stunning 1,341 sq ft home blends modern design with everyday functionality. Featuring 2 spacious bedrooms, 1.5bathrooms, and your own private garage, it delivers open-concept living at its finest. Inside, the sleek designer kitchen impresses with custom high-gloss and satin cabinetry, quartz countertops, and a dramatic matte-finish quartz peninsula-ideal for cooking, entertaining, or gathering with friends. Surrounded by bike paths, parks, cafés, and the exciting Lakeview Village redevelopment, this location puts everything at your doorstep. Enjoy proximity to Douglas Kennedy Park, Toronto Golf Club, and endless amenities, plus quick access to the QEW and Long Branch GO for an easy commute. Experience the perfect blend of urban energy and lakeside tranquility in this beautifully appointed end unit-come see it for yourself! (id:50886)
Royal LePage Burloak Real Estate Services
205 - 1535 Lakeshore Road E
Mississauga, Ontario
Welcome to this newly renovated, spacious and thoughtfully designed 3 bedroom, 2 bathroom condo located in the highly sought after Lakeview Community steps from Lake Ontario! Freshly painted and featuring new wide-plank, sound-proofed laminate flooring, new trim and upgraded light fixtures throughout. This inviting "like new" home also boasts a stylishly updated kitchen featuring new cabinetry, new stainless steel fridge, and stove, pantry and new contemporary backsplash. The primary bedroom offers a private 4-Pc ensuite and a generous double walk-in closet for exceptional convenience. Two additional bedrooms provide additional space for family, guests, or a home office. Enjoy a walk-out from the bright open-concept living and formal dining area to the building's largest balcony, over 28 feet, ideal for summer dining or morning coffee. Move-in ready, this gem is yours to enjoy and call home! Surrounded by lush green space and golf courses, this inviting suite boasts meticulously kept condominium grounds with extensive gardens, BBQ areas and tennis courts! Simply cross the street to Toronto's stunning Marie Curtis Park, directly connected to the Waterfront Trail with lake access, playground, wading pool, swimming beach, off-leash dog area, and picnic spots, all only moments from your front door. Location PLUS! Steps to TTC and GO transit, easy highway access, a quick commute to downtown and minutes to Pearson Airport! All-Inclusive living with maintenance fees covering heat, hydro, water, central air, cable, internet, parking, common elements, and a variety of amazing amenities! Enjoy the very best of Mississauga Lakeside Living! (id:50886)
Royal LePage Your Community Realty
795 Wonderland Road S
London South, Ontario
The very popular and busy location in the corner of a major intersection of Wonderland Rd &Viscount Rd currently operated as a Mediterranean Restaurant & dessert franchise! Located in the Westmount Plaza of London ON. This is a Beautiful buildout with high visibility in a very busy plaza with high ceilings, large 16 ft commercial hood, seating for 65, with lease of $9524.00 Gross Rent including TMI, with a long 4 + 5 year term left. This store has excellent sales! This is a very good location with strong NOI. Buyers can also rebrand if they like to Open their own concept. (id:50886)
RE/MAX Centre City Realty Inc.
4284 Sawmill Valley Drive
Mississauga, Ontario
Welcome to 4284 Sawmill Valley...Spacious detached two story home with huge landscaped lot the pride and joy of the owners..Features lifetime metal roof 2 skylights newer windows, and sliding doors. Hardwood floors with upgraded kitchen ..Interlocking walkway and driveway, newer fence, garden shed ....Well taken care of home pride of many years of living in this home and area...A MUST SEE .... (id:50886)
Sutton Group - Summit Realty Inc.
436 - 5105 Hurontario Street E
Mississauga, Ontario
Welcome into contemporary living at Canopy Towers With a South View, Located in the Heart of Mississauga. This Brand-new 1-Bedroom plus Den Condo offers a sleek, Open-Concept design with Floor-to-Ceiling Windows, Very Large Balcony and Open Views facing South East. It features luxury laminate flooring, and a Modern Kitchen featuring quartz countertops and stainless steel appliances. The versatile den provides the perfect space for a home office or guest room catering to the dynamic lifestyles of young professionals and couples. Residents will enjoy proximity to all the Transit, Highways, GO Station and minutes to Square One Shopping Centre, Ontario's largest mall. The area also features a diverse array of dining options, entertainment venues, and cultural attractions, ensuring a lively and engaging community atmosphere.1 Parking is included in the rent. (id:50886)
Royal LePage Credit Valley Real Estate
595 Speyer Circle
Milton, Ontario
Welcome to 595 Speyer Circle- a modern three-story townhouse offering comfort, style, and convenience in one of the area's most desirable communities. This bright and spacious home features an open-concept main floor where the kitchen seamlessly flows into the living room, creating an ideal space for entertaining. Enjoy easy indoor-outdoor living with a walk-out terrace, perfect for morning coffee or evening relaxation. Upstairs, you'll find two generously sized bedrooms, each with ample closet space and large windows that invite beautiful natural light throughout the day. Located in family friendly neighbourhood, this home is steps from schools, parks and local amenities, offering the perfect blend of comfort and accessibility. (id:50886)
RE/MAX Real Estate Centre Inc.
107 - 1480 Britannia Road W
Mississauga, Ontario
Beautiful, sun-filled 3-bedroom, 3-washroom semi-detached home in the highly sought-after EastCredit area of Mississauga, featuring a modern open-concept main floor with pot lights,hardwood and tile flooring, upgraded kitchen with stainless steel appliances, quartz counters,stylish backsplash, and inside access to the garage. This carpet-free home offers an upgraded hardwood staircase leading to a second floor with laminate flooring, a spacious primary bedroom with a walk-in closet and 4-piece ensuite, plus two additional large bedrooms with big windows and ample closet space. The bright walk-out lower level opens to a beautiful backyard,perfect for relaxation and entertaining. Conveniently located close to top-rated schools,shopping centres, bus stops, public transit, and with easy access to Highways 403 and 401,this home offers comfort, style, and exceptional convenience in a prime Mississauga location. (id:50886)
Century 21 Green Realty Inc.
27 Maplewood Avenue
Brighton, Ontario
Step inside this beautifully renovated two-storey home where timeless character meets modern updates. Thoughtfully designed from top to bottom, this residence showcases four spacious bedrooms and two full bathrooms, offering plenty of room for a growing family, multi-generational living, or hosting overnight guests in comfort. Every detail has been carefully considered, with all new doors and windows throughout the home enhancing both energy efficiency and style. With three distinct living areas, there is no shortage of places for family and friends to relax, gather, or enjoy quiet moments. The heart of the home is a stunning and bright kitchen, designed to inspire both everyday meals and special occasions with its modern finishes. Upstairs, the home continues to impress with spacious bedrooms offering original hardwood floors preserved in pristine condition adding a touch of warmth and classic elegance. Outside the landscaped front and back yards create a welcoming curb appeal and an outdoor retreat. A detached garage with loft space offers exceptional storage solutions, hobby space, or the potential to create a unique studio or workshop. Blending historic charm with fresh renovations, this home is move-in ready and perfectly suited for todays lifestyle and only a short walk to downtown Brighton for all of your shopping needs! (id:50886)
Royal LePage Proalliance Realty
226 Old Danforth Road
Alnwick/haldimand, Ontario
Affordable Detached Dwelling in Grafton. Discover an original brick farmhouse nestled on a private 1-acre lot in the heart of the hamlet of Grafton. Recently severed, this property offers an exceptional opportunity for an affordable detached dwelling, blending land and privacy seamlessly. Future development plans in the surrounding area promise newer builds, allowing you to become part of this high-end neighbourhood at a fraction of the cost. This farmhouse is perfect for first-time homebuyers seeking additional land with a move-in-ready home, with opportunity for upgrades. Or investors, as It offers the potential for future upgrades & redesign, making it an excellent investment opportunity for those looking to transform it into a stunning rural residence. This property features 4 Bedrooms, 1 Bathroom. Spacious dining and entry space, living room, either a main floor bedroom or secondary living space, Large 4-piece bathroom, Sunroom and Galley kitchen. Upstairs, you will find a Large master bedroom with two additional sizable bedrooms. Outside, you find a generous 1-acre lot featuring mature trees and boasting 178 feet of frontage along Old Danforth Rd. Essential services, including natural gas and town water, are already in place, making this property both convenient and appealing. This property offers the perfect blend of rural privacy & country living with all the conveniences of in-town living, while being only mins to Lake Ontario & Hwy 401 access. Don't miss out on this stunning property. Whether you already reside or are moving to Northumberland County, it is an exceptional place to call home, featuring captivating rolling hills, access to lakes, and scenic forested trails ideal for hiking, ATV riding, snowmobiling, and cross-country skiing. Conveniently located just an hour away from Toronto. (id:50886)
RE/MAX Rouge River Realty Ltd.
1274 Young's Cove Road
Selwyn, Ontario
BEAUTIFULLY FINISHED 3 BEDROOM, 2 BATHROOM RAISED BUNGALOW LOCATED IN DESIRABLE YOUNGS COVE ENNISMORE. THIS FAMILY HOME FEATURES DEEDED WATER ACCESS TO BUCKHORN LAKE, A LARGE SPACIOUS LOT, AND REARS ON OPEN FIELDS. THE UPPER LEVEL INCLUDES A LARGE FAMILY ROOM, DINING AREA, KITCHEN WITH REAR DECK WALK OUT, PRIMARY BEDROOM, TWO ADDITIONAL BEDROOMS, A FULL BATHROOM, AND A BRIGHT SUNROOM. THE LOWER LEVEL OFFERS A SIDE DOOR ENTRY AND FEATURES A LARGE REC ROOM, FULL BATHROOM WITH GLASS SHOWER, BONUS ROOM CURRENTLY BEING USED AS GYM SPACE, AND A LARGE UTILITY LAUNDRY ROOM. PRIDE OF OWNERSHIP IS CLEAR IN THIS BEAUTIFULLY MAINTAINED FAMILY HOME. ADDITIONAL FEATURES INCLUDE A DETACHED SHED WITH POWER, REAR DECK, FIRE PIT, AND MORE. (id:50886)
Century 21 United Realty Inc.


