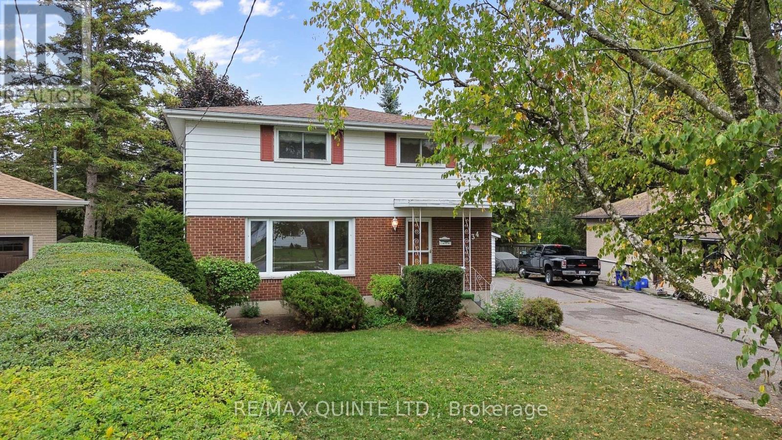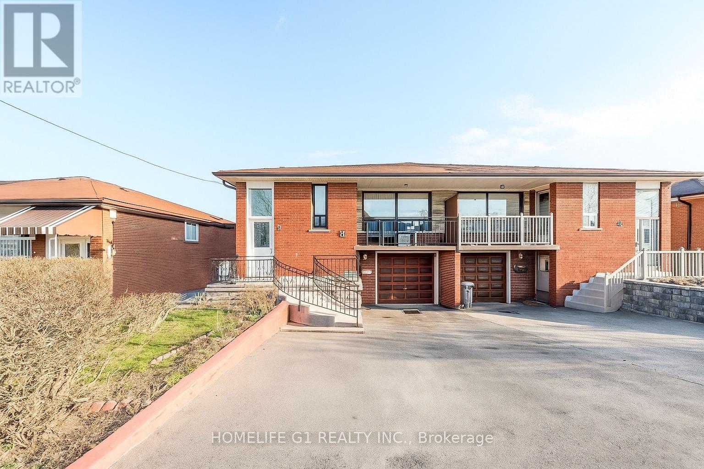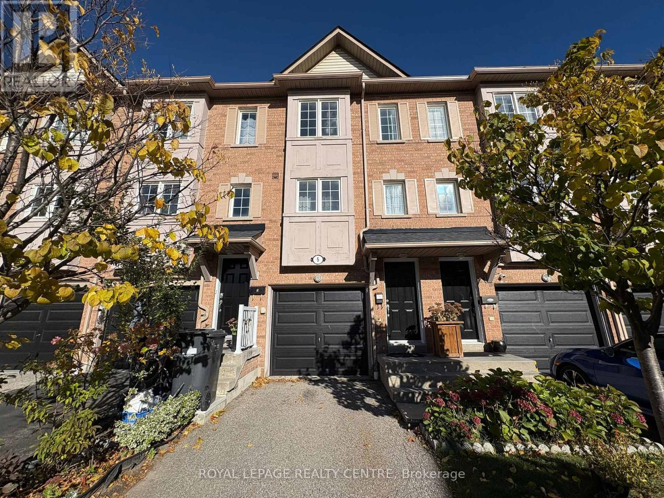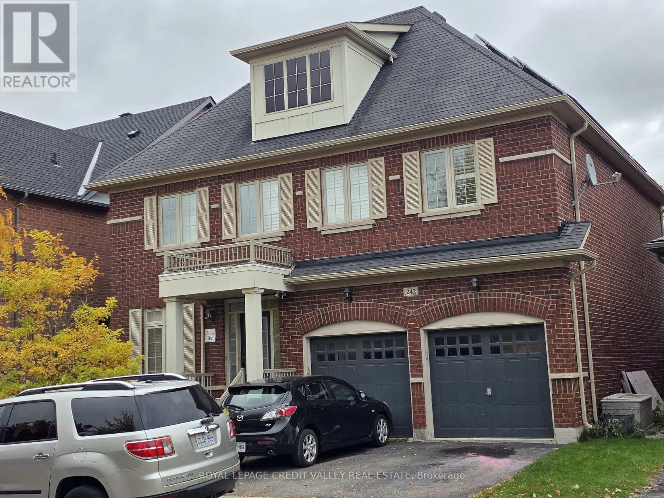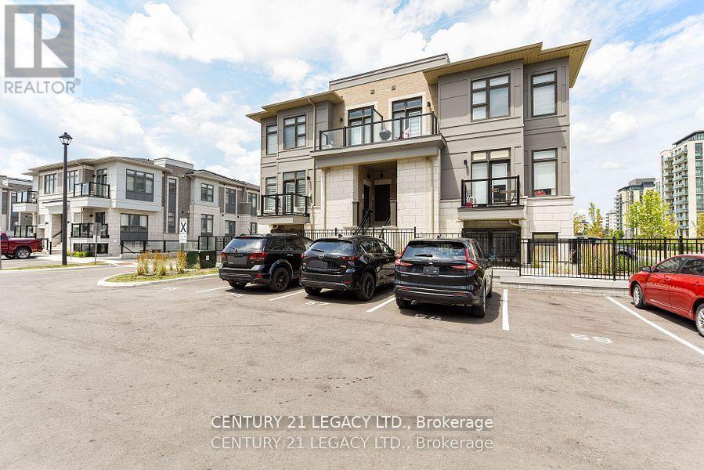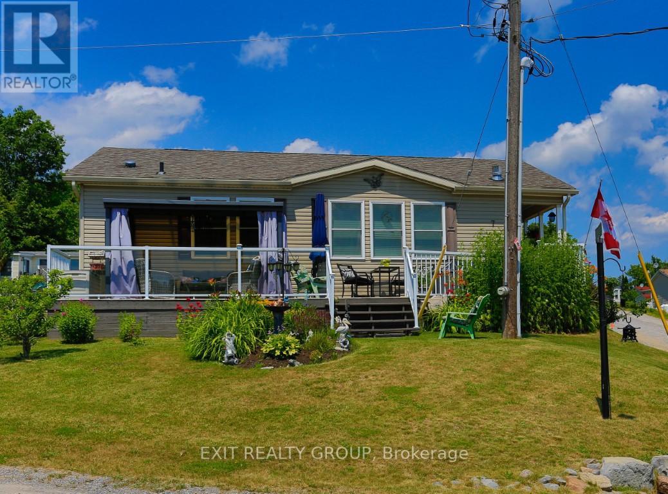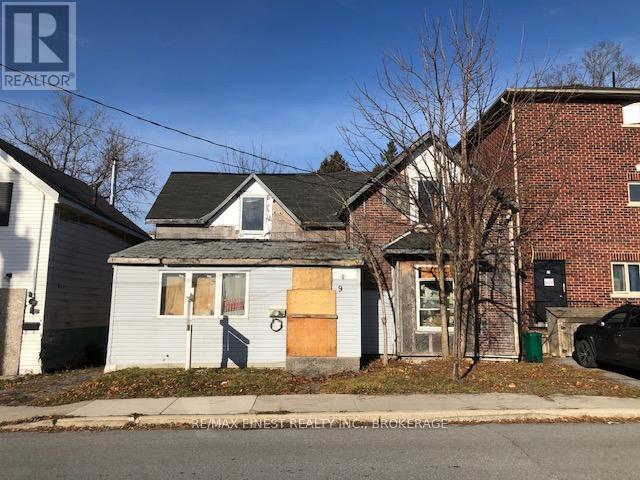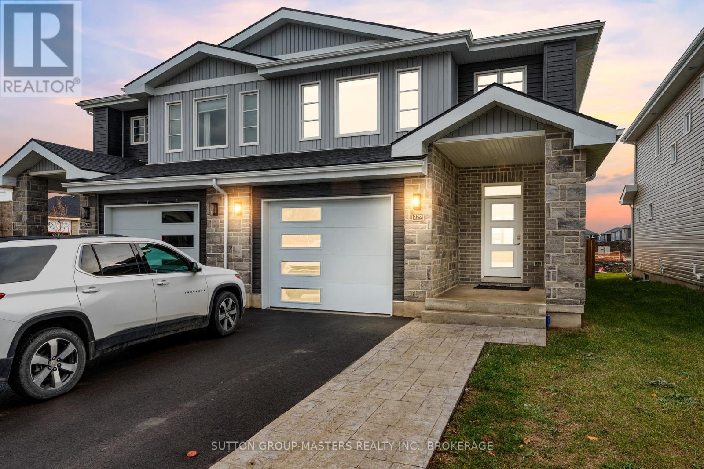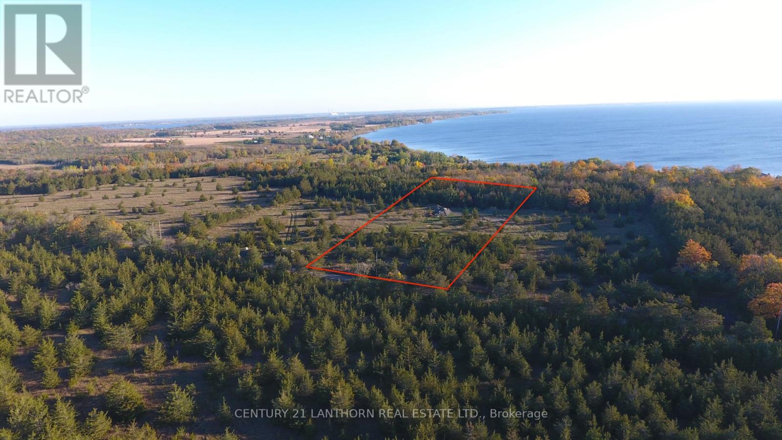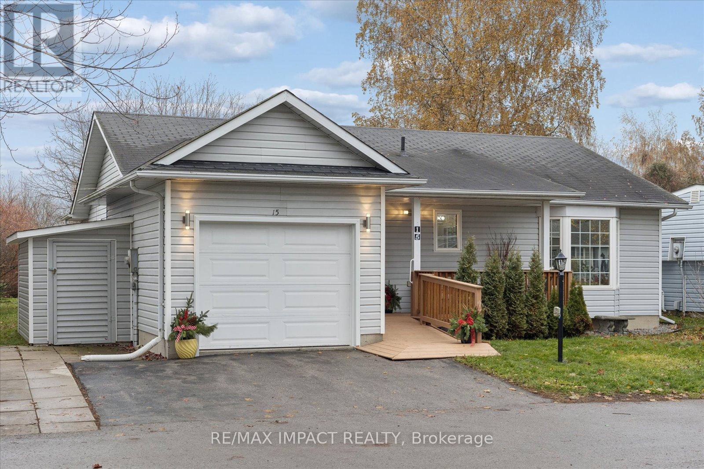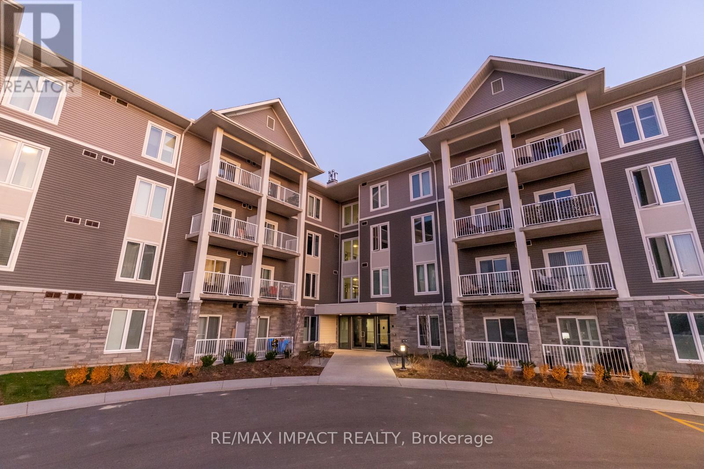134 Hastings Drive
Belleville, Ontario
Excellent value in this 4-bedroom, 1.5-bathroom home set on a large pie-shaped lot in Belleville's east end. Featuring original hardwood floors and three finished levels of living space, the home also includes a side entrance to the basement offering easy access and potential for a secondary unit. Outside, the spacious lot is complete with a 1.5-car detached garage and plenty of room to create a private outdoor retreat for the family. Located in a quiet neighbourhood close to schools, shops, and the scenic waterfront trail, this property combines convenience, character, and opportunity. (id:50886)
RE/MAX Quinte Ltd.
9 Songwood Drive
Toronto, Ontario
Welcome to this well-maintained raised semi-detached bungalow in the sought-after Humbermede community. Situated on a deep 115 ft lot, this home offers versatile living arrangements with a finished walkout basement featuring a separate entrance ideal for extended family living or generating additional income. The main floor features a bright and spacious layout with 3 comfortable bedrooms and 1 full washroom. The living and dining areas receive plenty of natural light, creating a warm and welcoming environment. A functional kitchen with ample cabinetry completes the main level. The lower level offers a self-contained suite with 1 bedroom, 1 washroom, a full kitchen, and a generous living area, along with direct walkout access to the backyard. The layout allows privacy and convenience for both levels. Exterior highlights include a single-car garage plus parking for two more vehicles on the driveway. The deep lot provides outdoor space for gardening, entertaining, or future landscaping options. Located in a transit-convenient neighbourhood with TTC at your doorstep. Close to shopping, schools, places of worship, community centres, arenas, Humber River Hospital, Humber College, York University, and the upcoming LRT line. Easy access to Hwy 400 & 401 makes commuting simple. A great opportunity for homeowners or investors seeking value, space, and flexibility in a growing area. (id:50886)
Homelife G1 Realty Inc.
5 - 1128 Dundas Street W
Mississauga, Ontario
Move-In Ready Townhome In a Convenient Erindale Location. Bright and Spacious With Eat-In Kitchen, Spacious Living Room With Walk-Out to Balcony and Powder Room on Second Floor and 2 Good Sized Bedrooms on 3rd Floor. Private Use of Washer/Dryer and Two Parking Spaces, One In The Garage, And One On Driveway! Well Maintained Complex, Walk To Westdale Mall, Parks, Bus, Etc. Bus To UTM/Square One. Rec Room On Ground Level Not Included. Tenants Must Provide Content Insurance & Utility Set Up Prior To Moving In. Tenant Is Responsible For Snow Removal. (id:50886)
Royal LePage Realty Centre
242 Jarrett Xing (Bsmt) Court
Milton, Ontario
Welcome to this bright and spacious 2Beds 1Bath Legal basement apartment featuring a private Separate Entrance for your comfort and privacy. The unit offers a generous layout with large living spaces, modern finishes, and plenty of natural light throughout. Located in a highly sought-after neighborhood, close to schools, parks, shopping, and transit. Ideal for a family or working professionals looking for a quiet and convenient place to call home. (id:50886)
Royal LePage Credit Valley Real Estate
712 - 60 Halliford Place
Brampton, Ontario
Welcome to this modern stacked townhouse, crafted for contemporary living. Throughout the home huge windows flood the space with natural light. This home features a spacious great room with a balcony, offering a perfect spot for relaxation and entertaining. The kitchen boasts elegant granite countertops with an under-mount sink, a stunning island, and a stylish backsplash, making it both functional and beautiful. Located in a prime area, this townhome is surrounded by prestigious estate homes, adding to the allure and value of the neighborhood. With easy access to local amenities, parks, schools, and public transit, this location is perfect for those seeking a vibrant community. (id:50886)
Century 21 Legacy Ltd.
7-152 Concession Rd 11 W
Trent Hills, Ontario
Welcome to Affordable, Relaxed Living! Discover this beautiful, move-in ready modular home in a sought-after adult park - where comfort meets community. Enjoy peaceful views and an easy, affordable lifestyle surrounded by nature. The park features a lovely lake - perfect for fishing, canoeing, or kayaking - the ideal spot to unwind and enjoy your days. This home offers modern comfort, with a stone fireplace, California shutters in the living room, coffee station in the kitchen with loads of cupboard. There is a 13 x 13 he shed, or she shed, with hydro and its own propane furnace so it can be used all seasons. This home is low maintenance and has a welcoming atmosphere where everyone looks out for one another. Settle in and experience the perfect blend of serenity and connection - all at a price that makes sense. (id:50886)
Exit Realty Group
9 Cataraqui Street
Kingston, Ontario
Built in approximately 1890 Just steps from the Rideau Canal and a waterfront walkway that leads to downtown Kingston in a scenic stroll. The possibility to refurbish with what is here for the right buyer may be the best value. A beautiful triplex was built to the East on a similar sized lot and this also may be a possibility for the right developer. Located in an area of phenomenal growth and potential near the shores of the Rideau canal. Awake in the morning to the sounds of the rowers in the nearby rowing club or walk to the authentic River Mill restaurant in the evening. Or dance the night away at the Broom Factory where a live music venue adds to the youth culture revolution of this downtown core. This area has residential growth projected to the east and the west that will see the neighbourhood transport to luxury residential homes and condominium developments that reflect the growth of this downtown neighbourhood with waterfront trails that lead in minutes to downtown shops, restaurants and entertainment. (id:50886)
RE/MAX Finest Realty Inc.
229 Superior Drive
Loyalist, Ontario
Welcome to 229 Superior Drive in Lakeside Ponds - Amherstview, Ontario! This popular Barr Homes model, the "Sapphire", is an incredibly spacious semi-detached home that boasts 1,800 square feet of finished living space with 3 bedrooms and 2.5 bathrooms. Upon entering the home you will find a welcoming ceramic tile front foyer with closet space and a 2 piece powder room as you make your way into the open concept kitchen area. The kitchen features new appliances, a gorgeous backsplash, and quartz kitchen countertops including the grand island, great for hosting/entertaining. Just off the kitchen you will kind a mudroom with access to the garage that has an automatic opener for easier access. On the second level is where you will find the laundry room and 3 generous sized bedrooms including the primary which has it's own walk-in closet and 4 piece ensuite. The unfinished basement has a 3 piece rough-in and gives you full range of creativity allowing you to finish the space however you would like! Lastly, the fully fenced backyard lets you privately relax as you sit on the 12' x 12' deck taking in the morning sunrise or evening sunset. Other features of the home include a 5' wide stamped concrete pad which allows you to get two cars in the driveway side by side, blinds on every window, AND the hot water tank is OWNED! Do not miss out on your chance to own a stunning Barr Homes build here in the beautiful Lakeside Ponds! (id:50886)
Sutton Group-Masters Realty Inc.
451 Rock Cross Road S
Prince Edward County, Ontario
This 3.35-acre estate-sized building lot in scenic Prince Edward County, just 12 minutes from Picton, presents a prime opportunity for a new home. Dominated by striking red cedar trees with pockets of open space, the property exudes natural charm and tranquility. A gentle slope at the back enhances construction potential, where a thoughtfully designed home could capture stunning easterly views over Lake Ontario, ideal for savoring spectacular sunrises near the escarpment. A newly installed well provides a robust 20 GPM water supply. The neighboring trees on abutting land add to the rural ambiance, and with strategic planning, the Lake Ontario vista can be beautifully framed, offering a dream home setting with ample room to enjoy. (id:50886)
Century 21 Lanthorn Real Estate Ltd.
15 Fairway Drive
Clarington, Ontario
Experience the relaxed, adult lifestyle community of Wilmot Creek! This beautiful bungalow backs directly onto the peaceful Samuel Wilmot Nature Area, providing privacy and gorgeous natural views all year round! The combined living room/dining room features a cozy gas fireplace, a vaulted ceiling and large window that add to the bright living space, and a walkout to a good sized deck with a retractable awning. Large eat-in kitchen with loads of cupboards and counter space, a pantry, a convenient laundry, and a door leading right out to your private yard and beautiful view. Two bedrooms and two washrooms on the main level; the finished lower level includes a rec room, office, huge storage area and a third bedroom and washroom that are perfect for your guests. Your single car garage offers you direct access to the front foyer. The land lease fee includes full use of the community amenities including a golf course, two heated pools, sauna, gym, billiards, library, shuffeleboard, hot tub and much more. A fantastic opportunity in this welcoming community! (id:50886)
RE/MAX Impact Realty
209 - 290 Liberty Street N
Clarington, Ontario
Welcome To North Bowmanville Condo Living At Its Finest! Beautiful Corner Unit Offering 9 Foot Ceilings, Stainless Steel Appliances, Quartz Counters + More. Tons Of Natural Sunlight! Bright, Open Floor plan With Large Balcony Great For Morning Coffee & Evening Drinks. 2 Bedrooms, 2 Bathrooms. This Is A Quiet Building Filled With Proud Owners. 1 Above-Ground Parking Space Included. (id:50886)
RE/MAX Impact Realty
13 Paulette Way
Caledon, Ontario
Welcome to this charming, well cared for three (3) bedroom, three (3) bathroom Raised Bungalow. A true gem owned by its original family. Nestled in a mature and family friendly neighbourhood, this home offers a tranquil setting on a fantastic pie shaped lot! The spacious finished basement provides lots of additional living space and lots of light. Perfect for a games room, home gym and / or play area. The roof was done in 2022 and garage door replaced in 2025. Don't miss out on this great opportunity! (id:50886)
Century 21 Skylark Real Estate Ltd.

