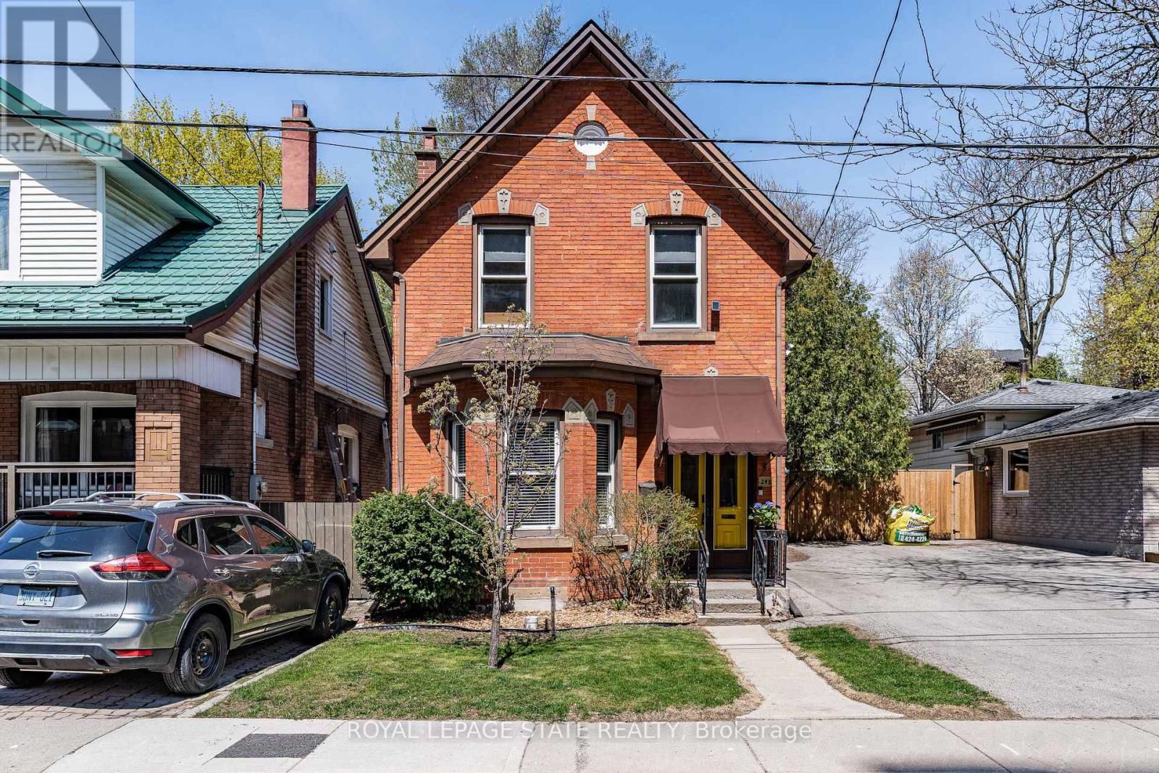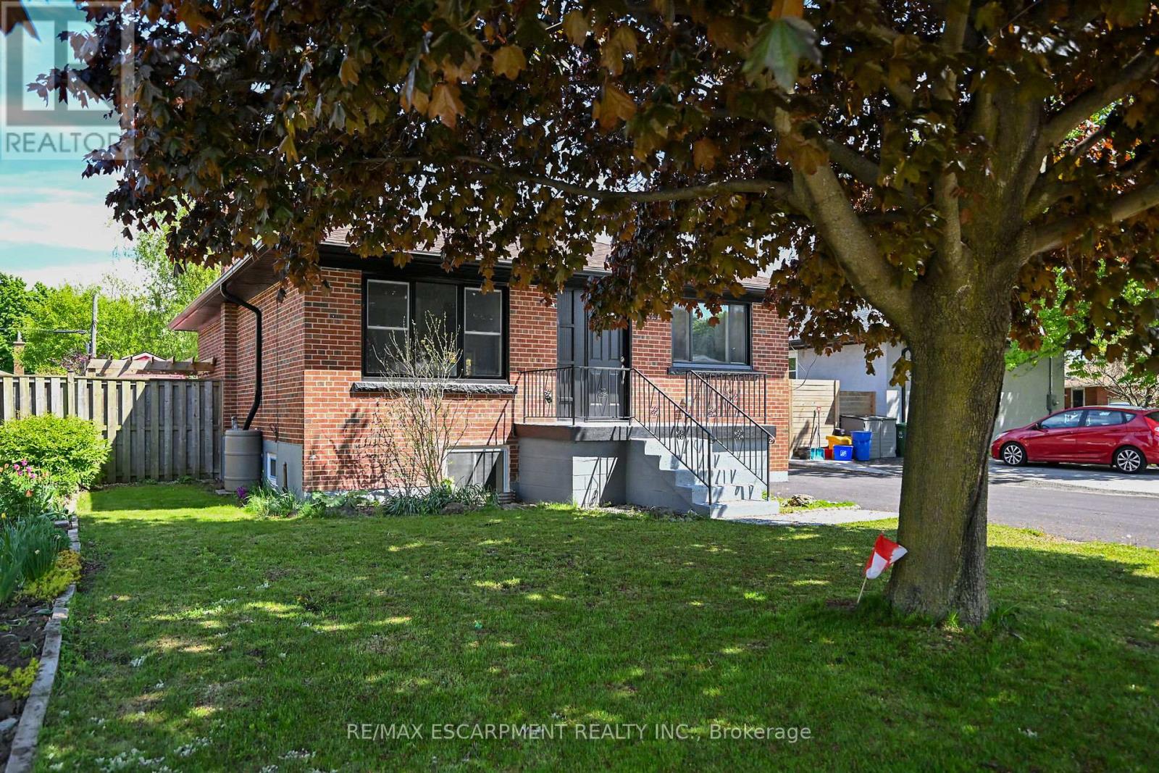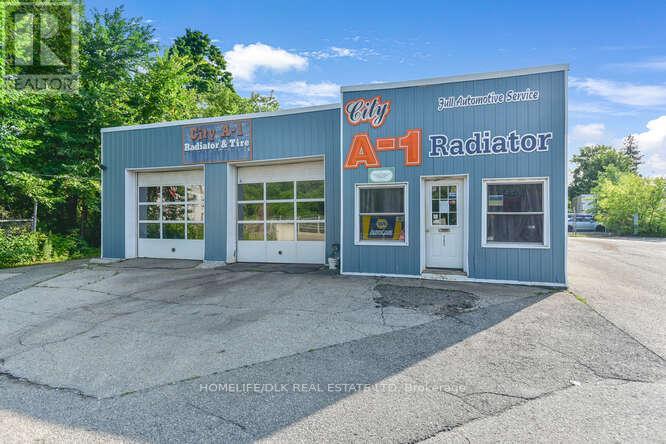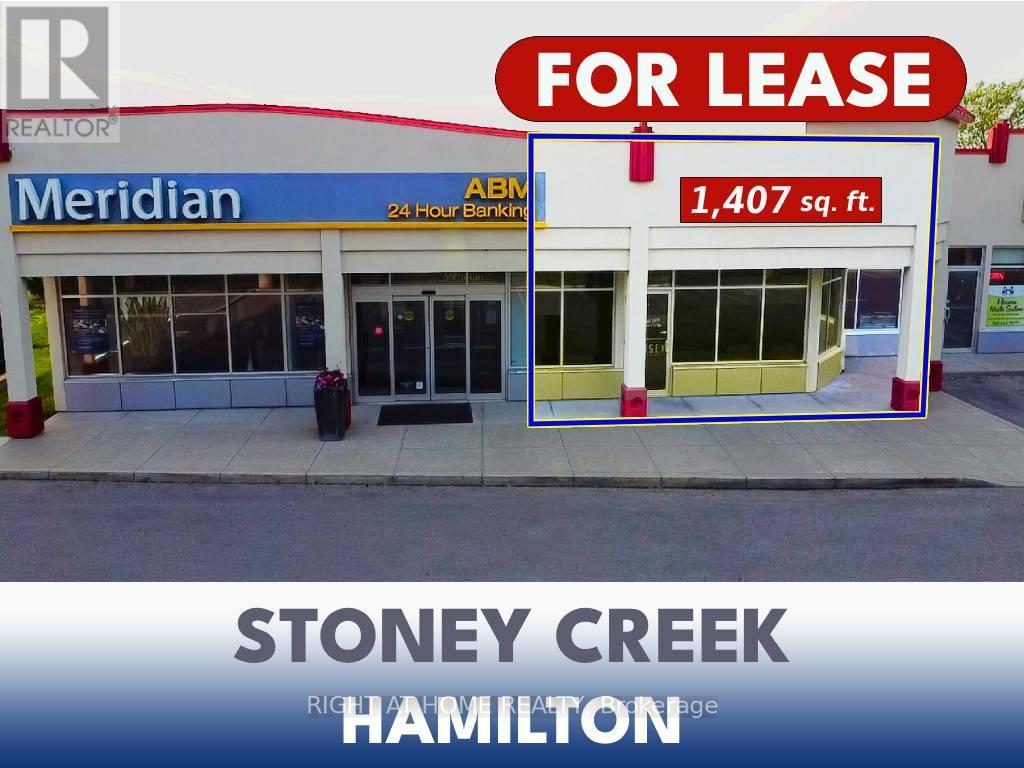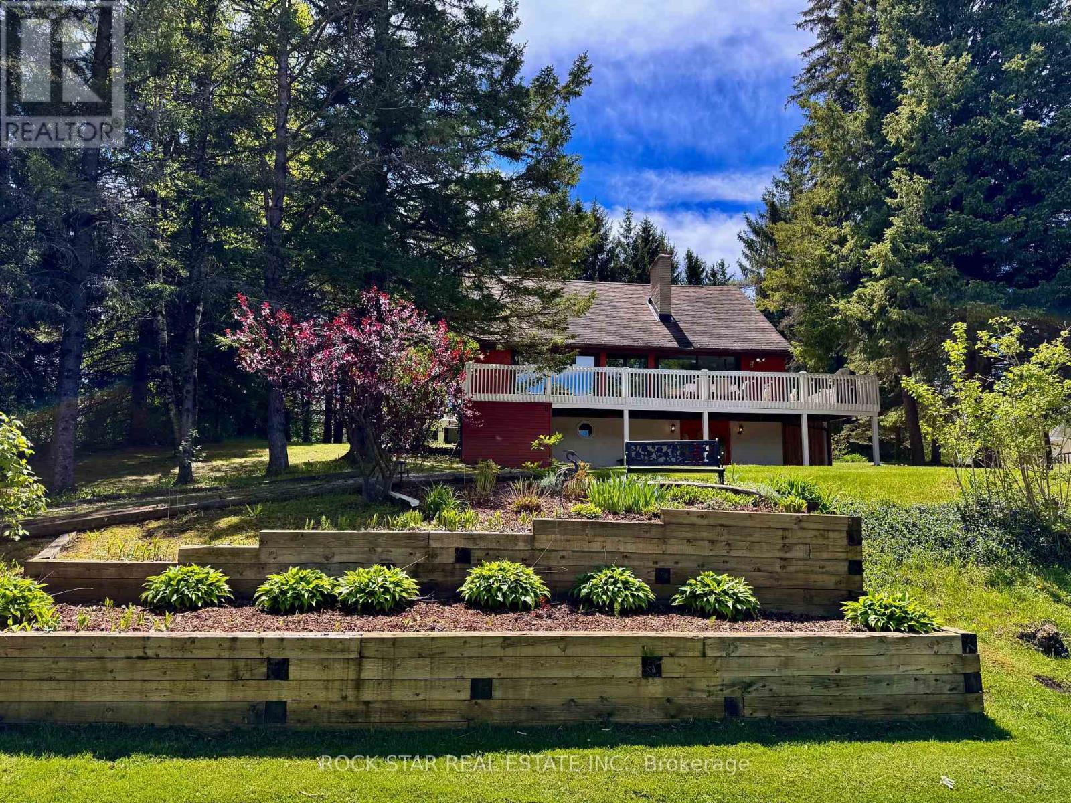158 Andover Drive
Woolwich, Ontario
At just 3 years old, this family home sits on a premium lot and has over $50k in upgrades from the builder. With 1500 square feet of finished living space, 3 bedrooms, and 3 bathrooms including a master ensuite plus walk-in closet off the primary. Laundry is conveniently located on the upper level outside of the bedrooms. The main level is warm and inviting with its sun filled open concept kitchen, dining and family room. It's a great space for the whole family to gather, eat and play together. Head downstairs where you will find a blank canvas ready to make your own. The full unfinished basement has been insulated and features upgrades such as a 200 Amp panel and a rough in for a 4th bathroom. This basement can be all that you've dreamed of .This home is waiting for the next family to make lasting memories. Book your private showing today. (id:50886)
RE/MAX Escarpment Realty Inc.
248 Bold Street
Hamilton, Ontario
Nestled in one of Hamiltons most walkable and charming neighbourhoods, 248 Bold Street offers timeless character, modern comfort, and community lifestyle just steps from everyday essentials. This beautifully maintained 2-storey brick home blends original Victorian details 9ft ceilings, crown moulding, ornamental fireplace with thoughtful updates throughout. Offering 3 bedrooms, 1.5 bathrooms, and a flexible layout that adapts to your lifestyle, the main floor welcomes you with a classic double-door vestibule leading into a tiled front hall and bright living room. Original pocket doors open to a spacious dining area, perfect for entertaining or everyday life. The updated kitchen combines vintage charm with modern function featuring stainless steel appliances, exposed brick, pot lighting, and generous workspace and flows into a rare main-floor laundry room. A stylish and convenient 2-piece bath (painted 2025) rounds out the main floor. Upstairs, three well-sized bedrooms are filled with natural light and original charm, complemented by a refreshed 4-piece bathroom. Whether you need a home office, guest space, or room to grow, the layout flexes to suit your needs. Outdoors, the private, fully-fenced backyard offers space to garden, relax, or gather under the trees your own quiet retreat in the city. A rare private driveway accommodates three compact cars for effortless urban living. Recent updates include roof shingles (2018), fresh paint (2023), refurbished stairs with new post, spindles, handrail (2023), added dining room floor supports (2023), stair runner (2024), and more. Steps to Locke Streets vibrant cafes & boutiques for daily errands. Just a 15-min walk to Hamilton GO Centre, and near city buses for quick access to McMaster, St. Joes, downtown & more. Close to the Bruce Trail, lovely parks and highly sought after schools; this is heritage charm meets modern ease in the heart of Kirkendall. (id:50886)
Royal LePage State Realty
99 Wise Crescent
Hamilton, Ontario
Welcome to 99 Wise Cres, a beautiful brick legal duplex bungalow in the highly desired Huntington neighborhood. This amazing house features 3 bedrooms and 1 full bathroom on the main floor, with a spacious legal basement that includes two bedrooms, 1 bathroom, and separate laundry. Recent upgrades include a 200 AMP electrical panel, upgraded 1-inch water line, and new appliances! Located on a family-friendly street lined with mature trees, the large backyard boasts a spacious deck, hot tub, tiki house, and plenty of space for entertaining. This home is also a great investment opportunity, with a clean, responsible tenant living in the basement and paying top market rent. Conveniently close to Hwy, Mohawk Sports Complex, Mountain Brow, and Albion Falls. (id:50886)
RE/MAX Escarpment Realty Inc.
15 West 1st Street
Hamilton, Ontario
Prime Investment Opportunity Steps from Mohawk College! Welcome to this spacious, income-generating home ideally located just a 5-minute walk to Mohawk College, Walmart, restaurants, and transit with easy access to Fennell Ave and Upper James St. Sitting on a huge corner lot (could be built for extra rental income), this versatile property offers a total of 7 bedrooms, 3 full 3-piece bathrooms, perfect for students, families. Main Floor: 3 bright bedrooms, full kitchen, and a 3-piece bath. Second Floor: 2 spacious bedrooms and a 3-piece bath. Basement: 2 bedrooms + 1 storage room (potential extra bedroom), 3-piece bath, laundry room. Features include: Separate entrance, Two sets of laundry (ideal for shared living), New windows (approx. 2023), Estimated rental income of $5,600/month (id:50886)
Century 21 Heritage Group Ltd.
4088 Broughton Avenue
Niagara Falls, Ontario
Looking for a Great Investment Property or Multi Family Home that is Fully Renovated Move-In Ready at Affordable Pricing then this is a home to see. Featuring a Duplex - 2 Unit Design Layout, 4 Beds, 2 Baths, 2 Kitchens, Main Floor Bedroom Feature, 5+ Parking Spaces, Detached Garage with Hydro, a Great Open Space Layout all Newly Renovated with a Bright Space & Modern Finishes in Lovely Growing Location off Niagara River Parkway & Near Downtown Niagara Falls. MAIN FLOOR: Delivers Primary Bedroom, Open Concept Living between Kitchen & Dining Room, Modern Flooring, Millwork, Pot Lights, Modern Plumbing & Light Fixtures Throughout, Centre Island with Breakfeast Seating Area, Granite Tops, Backsplash, SS Appliances & W/O to Lovely Patio & Large Backyard Space. SECOND FLOOR: Wood finished staircase leads up to 2 Generous sized bedrooms with vaulted ceiling features & 4Pc Bath + lots of windows providing great natural light. LOWER LEVEL: Newly Finished Apartment with Separate Entrance, Same Modern Finishes, Open Concept Design, 1 Bedroom, 4 Pc Bath, Pot Lights, Wood Flooring, Great Natural Light, Kitchen with Granite Tops, SS Appliances, Backsplash & Modern Fixtures. OTHER RECENT RENOS: New siding, soffits, fascia, windows, exterior doors & patio doors, front porch, rear deck, exterior lighting and sod 2023, roof 2022, furnace and AC 2023, 100 amp panel 2023, damp proofing and sump pump added. *TURNKEY & MOVE-IN READY No Further Work Needed in Lovely Quiet Family Friendly Pocket Near New Park, Schools, shops, restaurants, downtown Niagara Falls & all amenities one may need + Quick Access to QEW & US Border. INVESTORS: Both Units Already Leased with Great tenants and Positive Cashflow!! (id:50886)
Sam Mcdadi Real Estate Inc.
52 Owen Court
Central Elgin, Ontario
Tucked away on a quiet court in sought-after Lynhurst village, this beautifully maintained home blends modern updates with everyday comfort, perfect for families looking to grow in a peaceful neighbourhood. The heart of the home is the stunning, renovated kitchen (2017), thoughtfully designed with white cabinetry, quartz countertops, a tile backsplash, under-cabinet lighting, and clever storage features including spice drawers, pull-out shelves, and a garbage pull-out. A spacious island seats five and boasts hidden storage, a microwave nook, and elegant quartz surfaces. Stainless steel appliances and a bright window over the sink complete the space, making it both stylish and functional. Flowing off the kitchen is the cozy main floor family room, featuring gleaming hardwood floors and a gas fireplace with a charming shiplap mantel-perfect for relaxing evenings. The mudroom houses a tucked-away main floor laundry. A convenient 2-piece bath rounds out the main level. Upstairs, you'll find 3 comfortable bedrooms, 2 full baths, and a handy linen closet. The spacious Primary suite includes a walk-in closet with custom built-ins, complete with a laundry hamper and a sleek 4-pc ensuite. The finished basement offers even more flexibility with a large rec room. There's also smart under-stair storage with lighting, a huge cold room, a utility area with loads of storage, a laundry sink, and a window that brings in natural light. Step outside to a generous pie-shaped lot, fully fenced with wood fencing, ideal for kids, pets, and outdoor entertaining. Enjoy summer barbecues on the deck just off the kitchen. The double car garage is a standout, featuring epoxy flooring and plenty of storage for tools and toys. Windows in the garage doors let the natural light pour in, and a concrete driveway adds curb appeal and convenience. This is a home that's been lovingly cared for and smartly upgraded-ready for you to move in and make it your own. (id:50886)
RE/MAX Centre City Realty Inc.
3 - 259 Queenston Road
Hamilton, Ontario
Very busy plaza in a high density residential area___Current tenant is Hair Salon (well established)___Zoning: C5 Exc. 550 allows many uses such as: Medical,__Dental,__Convenience store,__Bakery,__Pharmacy,__Fast food,__Take out food,__Cleaner,__Tanning Salons and Beauty Salons/Spas,__Paint store,__Pet Store/clinic,__Florist,__Hardware store,__Dollar Store, __Wine making,__Denture Clinic,__ Physiotherapist,__Real Estate offices, etc. (id:50886)
Right At Home Realty
419 - 93 Arthur Street S
Guelph, Ontario
Brand New 2 Bedroom, 2 Full Bath Suite In The Iconic Anthem By The Metalworks Condos Boasting 837 Sq Ft Of Functional Living Space Plus Private Balcony And Endless Upgrades. Thoughtfully Designed Open Concept Split Bedroom Layout With Endless Closet Space Featuring Modern And Professional Finishes Throughout. No Carpet! Soaring 9' Ceilings And Walk-Out To Balcony Offering Plenty Of Natural Light. Professionally Designed Kitchen With Upgraded Breakfast Island, Quartz Counters, Stylish Backsplash And Stainless Appliances. Spacious Primary Bedroom With Double Closets And 3 Piece Bath. 2nd Bedroom With Large Closet. Convenient Ensuite Laundry Closet. Upgraded Luxurious Spa-Quality Baths Featuring Quartz Counters. Located Along The Banks Of The Grand River In Downtown Guelph, Surrounded By Countless Amenities Including Dining Options, Shops, Cafes, Services, Transit Options, Parks And Walking Trails, Minutes From University of Guelph. 1 Parking, 1 Locker, High Speed Internet Included. Your Private Retreat Awaits! (id:50886)
RE/MAX Real Estate Centre Inc.
8 Pine River Crescent
Mulmur, Ontario
Welcome to Mulmur's best kept secret. This 3-bed, 2-bath home offers a unique ski-in/ski-out lifestyle, within a lively outdoor community. Residents enjoy a variety of sports courts (tennis, basketball, pickleball, and baseball), hiking trails, and access to ponds, rivers for tubing, and a communal firepit for year round late night bonfires. The pond even doubles as a hockey rink during the winter. The home features a kitchen that over looks the dining room with easy access to a large deck for indoor/outdoor dining. The main floor features floor to ceiling windows with a dedicated sunroom that leads out to the back deck. The third bedroom and a two piece washroom are also on the main floor. The primary bedroom is on the upper level, at the end of the loft beside a 4-piece bathroom. The second bedroom is also on the second floor. Both washrooms are newly updated. Wrap around decks allow for sunshine from sunrise to sunset. Backing onto an open field creates a quiet sense of tranquility. During winter just ski down the road and you will find yourself at the bottom of the Private Mansfield Ski Lift. If you don't feel like skiing one day, take a dedicated staircase out of Pine River, straight to the Private Mansfield Ski Club Chalet for some lunch or just a drink. Directly across Airport road is Mansfield Outdoor Centre which provides many activities for kids and adults such as camps and snow shoeing. Alliston is just a short drive away for all your shopping needs. Easy access to Collingwood and Wasaga Beach straight up Airport road. This home is perfect for those who love an active, nature-filled lifestyle! (id:50886)
Rock Star Real Estate Inc.
B6 - 24 Morrison Road
Kitchener, Ontario
Location Location Location highly Efficient Rarely Offered Executive Stacked Town In The Heart OfKitchener Built By Award Winning Developer, Cook Homes. Modern & Contemporary Neutral Tones T/O WithHigh End Finishes And Vinyl Flooring In Main Living Areas. Spacious Kitchen With Breakfast Island,S/S Appl. & Walk-Out To Large Deck. Exclusive Parking For 1 Vehicle. Be A Part Of Family FriendlyNeighbourhood In One Of Kitchener's Newest Communities! Minutes To All Amenities Incl Shopping, Dining, Parks, Trails, Schools, Go & Via Rail Stations.Easy Access To Hwys. (id:50886)
Century 21 People's Choice Realty Inc.
66 Bradbury Road
Hamilton, Ontario
Executive Townhouse approx. 2000 sqft, 3 bedroom 2.5 bath. Backing onto greenspace providing great privacy and wonderful views. Spacious open concept Main-floor with modern upgraded hardwood and tile floors. Single car garage with inside entry. Stainless Steel kitchen Appliances. Upper Level laundry with washer/dryer. Tenants to pay Utilities & water heater rental charges. Rental App, References, Employment Ltr, Credit Check required. Non-smokers. Available for June 1 possession and for longer term leases. (id:50886)
RE/MAX Aboutowne Realty Corp.


