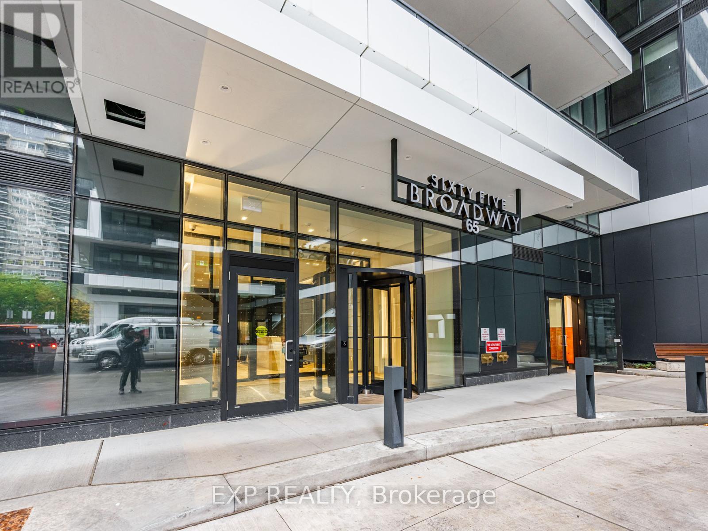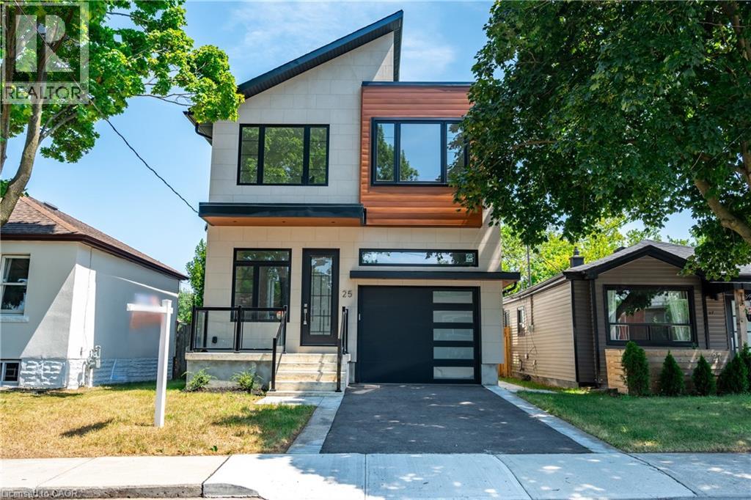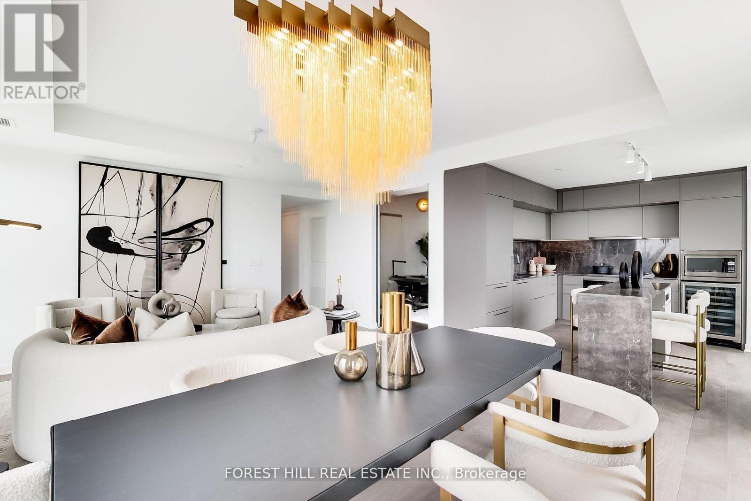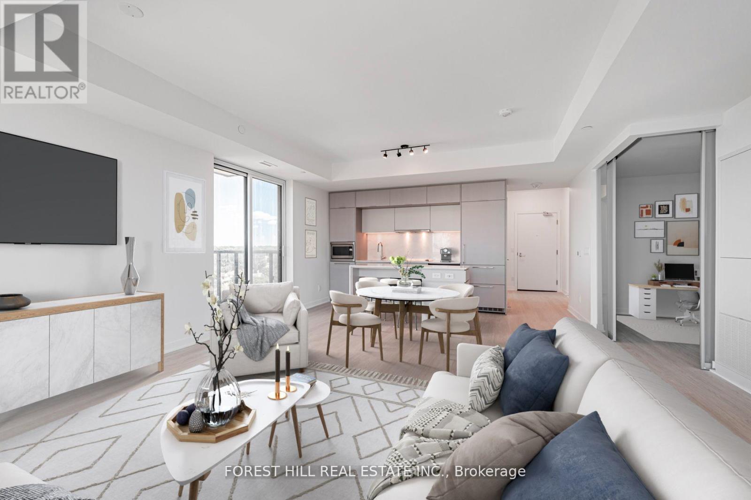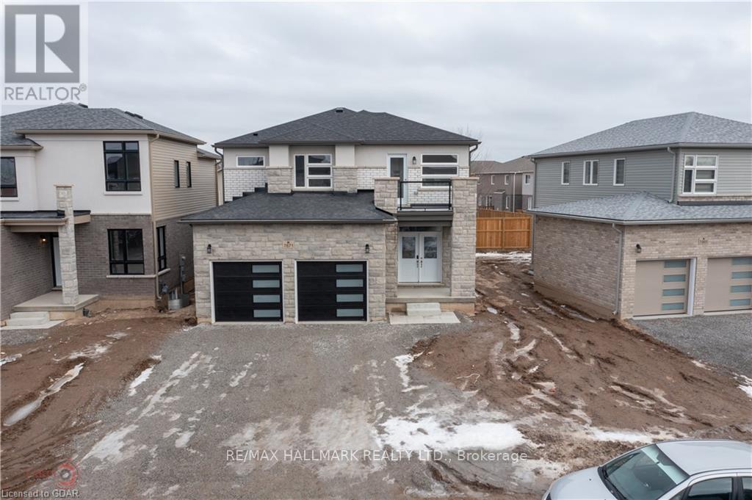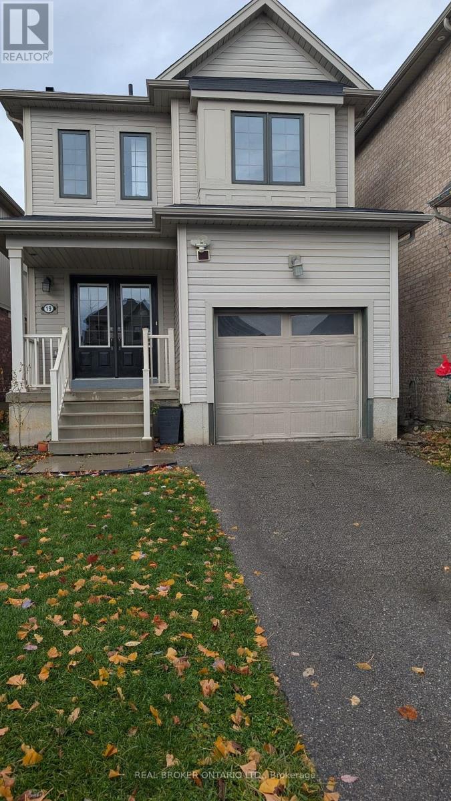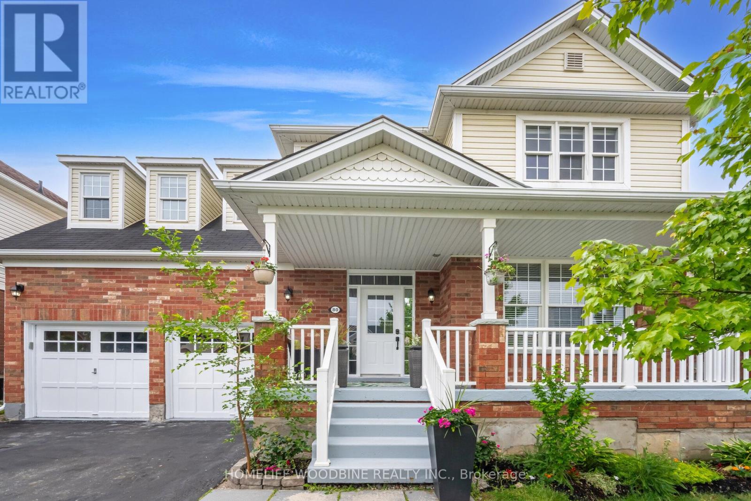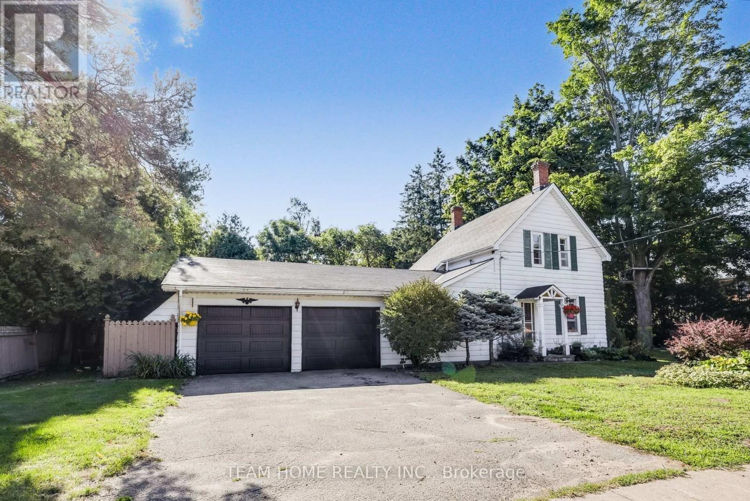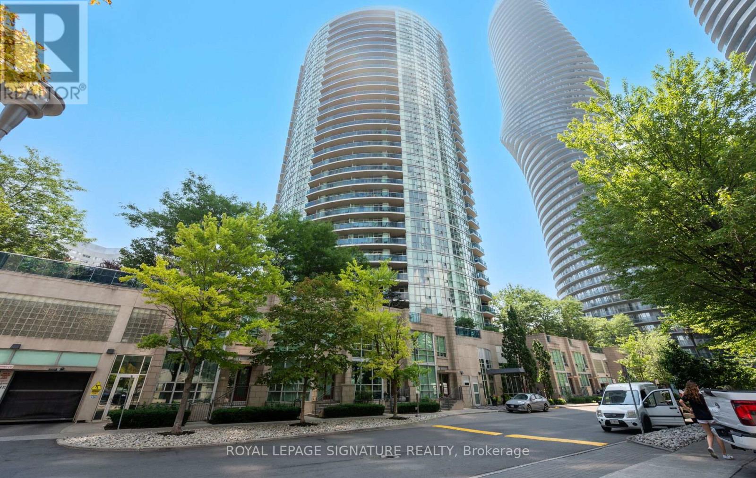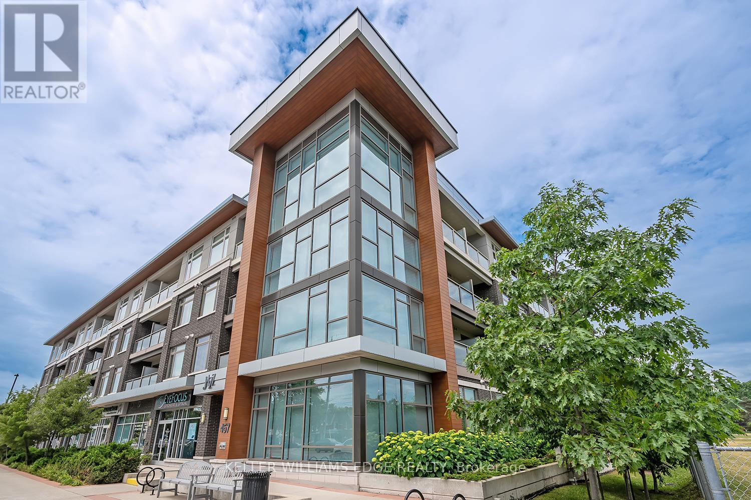419 - 65 Broadway Avenue
Toronto, Ontario
Welcome to a brand new bachelor suite in one of Midtown's newest luxury residences at 65 Broadway. This efficient open-concept space features premium finishes, laminate flooring, a modern kitchen with integrated appliances, stone counters, in-suite laundry and a spa-inspired bathroom. Smart-home features include keyless entry and in-suite climate control. Residents enjoy exceptional amenities including 24-hour concierge, work/study spaces, modern fitness centre, yoga studio, media room, party room with chef's kitchen, children's play room, and a landscaped outdoor terrace with BBQ areas. Located steps to TTC subway and future LRT, shopping, restaurants, cafes, parks and everyday conveniences. Internet included via building package. Hydro and water separate. No smoking. (id:50886)
Exp Realty
25 Shadyside Avenue Unit# A
Hamilton, Ontario
— UPPER ONLY —Step into elevated living with this stunning, custom-designed executive upper unit, available for lease. Spanning the top two floors, this home is finished with premium materials and thoughtful details throughout, offering an exceptional blend of style, comfort, and functionality. The gourmet kitchen is a chef’s dream, featuring high-end Smeg appliances, a 36 gas/electric range, and a built-in microwave/oven. Soaring 10' ceilings, warm engineered maple flooring, solid-core doors, and two fireplaces create a sophisticated, inviting atmosphere. The spacious primary suite offers his-and-hers walk-in closets and a spa-like ensuite with heated floors and a heated shower—your perfect retreat at the end of the day. Additional highlights include abundant natural light, full-size laundry, and flexible living spaces ideal for families or professionals working from home. This upper unit also enjoys full exclusive use of the backyard, complete with a gorgeous deck perfect for entertaining or relaxing. You will also have exclusive use of the garage and driveway. (id:50886)
RE/MAX Escarpment Golfi Realty Inc.
807 - 185 Alberta Avenue
Toronto, Ontario
**Price Reduced by $100k !! Now is your opportunity to own this brand new unit before its gone** Welcome To The Striking St. Clair Village Boutique Condo In The Always Trendy St Clair West Neighbourhood. This Spacious 1300 Sq/Ft Newly Built 3-Bedroom, 2-Bathroom Condo Has 9Ft Ceilings & Engineered Hardwood Flooring Throughout. The Stunning Kitchen Has Custom Cabinetry With Panel Doors, Elegant Stone Counters, Miele Appliances And A Sleek And Functional Island. When You Want A Little Bit Of Fresh Air, There Are Two Fabulous Balconies For You To Enjoy. Grab A Glass Of Wine From Your Wine Fridge And Enjoy A Good Book Or Grill Some Delicious BBQ While You Enjoy The Wonderful Views ---- This Boutique Building Has Wonderful Amenities Including A Well Equipped Fitness Centre, Lounge/Party Room With Temperature Controlled Wine Storage And An Expansive Roof Top Terrace To Socialize And Enjoy The Awesome City And Skyline Views. All Along St. Clair West You Have Many Cool And Hip Restaurants, Shops And Services, The TTC At Your Doorstep And Your Very Own LCBO Downstairs To Keep That Wine Fridge Stocked. ****Motivated Seller - Flexible Closing As The Unit Is Brand New... Never Lived In And Vacant**** (id:50886)
Forest Hill Real Estate Inc.
1001 - 185 Alberta Avenue
Toronto, Ontario
**Price Reduced by $100k !! Now is your opportunity to own this brand new unit before its gone** Welcome To The Striking St. Clair Village Boutique Condo In The Always Trendy St Clair West Neighbourhood. This Spacious 1082 Sq/Ft Newly Built 2+1 Bed, 2-Bathroom Condo Has 9Ft Ceilings & Wide Plank Vinyl Flooring Throughout. The Stunning Kitchen Has Custom Cabinetry With Panel Doors, Elegant Stone Counters, Miele Appliances And A Sleek And Functional Island. When You Want A Little Bit Of Fresh Air, There is Fabulous Balcony For You To Enjoy and Grab A Glass Of Wine From Your Wine Fridge. Enjoy the Sunset with West and North Views ---- This Boutique Building Has Wonderful Amenities Including A Well Equipped Fitness Centre, Lounge/Party Room With Temperature Controlled Wine Storage And An Expansive Roof Top Terrace To Socialize And Enjoy The Awesome City And Skyline Views. All Along St. Clair West You Have Many Cool And Hip Restaurants, Shops And Services, The TTC At Your Doorstep And Your Very Own LCBO Downstairs To Keep That Wine Fridge Stocked. ****Motivated Seller - Flexible Closing As The Unit Is Brand New... Never Lived In And Vacant**** (id:50886)
Forest Hill Real Estate Inc.
7871 Seabiscuit Drive
Niagara Falls, Ontario
High Demand Location. Brand New 4 Bedroom Home For Lease In Niagara Falls. All High-End Appliances. Minutes To All Amenities Including Costco, Walmart, Grocery Stores Nofrills, FreshCo, Food Basics, Home Depot, Rona, Plazas, Restaurants, Hotels, Niagara Falls Transit. 10 Mins Drive To Niagara Falls, Qew. Tenants Are Responsible For All Utility Bills. The Listing price of The property is not included the basement. However, Entire property is optional and negotiable. All Photos Are Shown before The Tenants Occupied. (id:50886)
RE/MAX Hallmark Realty Ltd.
106 - 24 Harris Avenue
Brantford, Ontario
Discover comfortable living in Unit 106 at 24 Harris Avenue, a bright 1-bedroom, 1-bath apartment with a private balcony and a bonus flex room perfect for a small office or extra storage. Located in a quiet, well-maintained building in central Brantford, this unit offers easy access to Lynden Park Mall, Brantford General Hospital, parks, transit, and Highway 403. Laundry is available in the building, and parking can be added for $75/month. Tenants are responsible for all utilities, including $150/month for gas and water, with hydro billed separately-an ideal space for those seeking convenience and value in a great neighbourhood. (id:50886)
Cityscape Real Estate Ltd.
19 Cromarty Avenue
Haldimand, Ontario
Premium 3-Bedroom Townhouse for Rent in Caledonia, Ontario - Modern Upgrades & Spacious Layout. Discover exceptional rental living in this beautifully upgraded 2-storey townhouse in desirable Caledonia. Perfect for families seeking space, style, and convenience in the Grand River area. 3 generous bedrooms including primary suite with private en-suite bathroom, Hardwood flooring throughout main level for elegant, easy-maintenance living, Granite countertops in updated kitchen with open-concept design, Eat-in kitchen flowing seamlessly into bright living room - ideal for entertaining, Walk-in closet in primary bedroom for ample storage, Large unfinished basement with development potential - perfect for home gym, office, or recreation room. Move-in ready with modern finishes throughout! Location Highlights: Minutes from Highway 6, Grand River trails, local schools, shopping, and Caledonia's charming downtown. Easy commute to Hamilton, Brantford, and surrounding areas. Ideal for professionals, families, or anyone seeking quality rental housing in Haldimand County. Available immediately! (id:50886)
Real Broker Ontario Ltd.
80 Swift Crescent
Cambridge, Ontario
Welcome to your new residence in one of Cambridge's most sought-after communities, nestled against a picturesque green space. This impressive 2-storey property boasts 4 spacious bedrooms, 3 bathrooms, and a double-car garage. The open-concept kitchen is a culinary dream, featuring quartz countertop and backsplash, ample cabinetry, a large pantry, and an oversized eat-in island. Kitchen flows seamlessly into the dining area and cozy living room, complete with a gas fireplace and large windows that fill the space with natural light. The primary suite serves as your private retreat, offering a spacious walk-in closet and a luxurious 5pc ensuite bathroom. The partially finished basement adds even more value with bonus rooms, generous storage, and a versatile living space ideal for a home office, gym, or recreation area. (id:50886)
Homelife Woodbine Realty Inc.
1291 Gordon Street Unit# 216
Guelph, Ontario
Amazing Opportunity for Investors & University of Guelph Students! Fully Leased this School Year! Very Bright and Spacious 4 Bedroom & 4 Bath Unit in this High Demand Condo Built for Guelph Students. Property Shows very well!! Freshly Painted. Quality Laminate Floors. Large Living/Dining Room Combo. Modern Kitchen features quartz counters, backsplash & Stainless-Steel Appliances. This building provides amazing amenities including a media room, games room, study rooms, concierge, outdoor patio and visitor parking. Ensuite Stacked Washer/Dryer. Short Bus Ride Straight to Guelph University! Very Popular Building. (id:50886)
Sutton Group Summit Realty Inc.
3 Dundas Street E
Erin, Ontario
TURNKEY INVESTMENT PROPERTY IN DOWNTOWN ERIN. Detached 3-bed, 2 bath with Long Term Tenant, ADU Potential & Major Updates. Rare opportunity to own a turnkey income generating property in the heart of downtown Erin, one of Ontario's most picturesque and sought after small towns. This detached 2-storey home offers immediate rental income, ADU potential and a long list of big ticket upgrades already completed. Currently rented to a reliable long term tenant, the home features 3 spacious bedrooms, 2 full bathrooms, and approximately 2,500 sq ft of living space. The large lot offers space and flexibility, with room to accommodate an Alternate Dwelling Unit (ADU) for additional income or multigenerational living (buyer to verify zoning and permitting). Step into the primary bedroom with a walk-out to a large entertainer's deck, a rare feature tenant's love. The home also includes a bright family room with fireplace, a partially finished basement and a spacious 2-car garage with super size storage. Enjoy worry-free ownership with major updates already done: New roof...New electrical...New garage doors...New furnace...On demand hot water heater. Please come see a smart, low-maintenance investment in a growing and desirable community. Start earning rental income from day one-no vacancies, no renos, no hassle! (id:50886)
Team Home Realty Inc.
2501 - 70 Absolute Avenue
Mississauga, Ontario
Penthouse-Style Luxury Living in the Heart of Mississauga! Welcome to this beautifully upgraded and spacious suite offering over 1,500 sq. ft. of total living space(1,345 sq. ft. interior + 157 sq. ft. balcony). This exceptional layout features 3 large bedrooms plus a den that can easily serve as a 4th bedroom or private home office, perfect for growing families or professionals. Step inside to a bright, open-concept floor plan with expansive floor-to-ceiling windows that flood the home with natural light. The generous living and dining areas flow seamlessly into a modern kitchen, creating an inviting space for both relaxation and entertaining. Enjoy panoramic southeast views of Mississauga and Toronto from your oversized balcony, ideal for morning coffee or evening gatherings. With 3 full bathrooms, this suite combines comfort with convenience rarely found in condo living. Located in a well-managed building with premium amenities, you're just steps from Square One, schools, parks (id:50886)
Royal LePage Signature Realty
302 - 457 Plains Road E
Burlington, Ontario
Welcome to the award-winning Jazz building by Branthaven Homes, a boutique condo in the heart of Aldershot that perfectly blends style, comfort, and convenience. This bright and airy 2-bedroom, 2-bathroom unit offers 820 sq ft of thoughtfully designed, carpet-free living space, flooded with natural light and finished with modern touches throughout. The open-concept layout showcases large windows and a sleek kitchen featuring quartz countertops, a waterfall island, stainless steel appliances, and in-suite laundry. The spacious primary bedroom boasts a private 3-piece ensuite, while the second bedroom and full bath provide versatile space for guests or a home office. Relax on your private balcony with morning coffee or evening wind-downs. This unit also includes 2 underground parking spots and locker a rare find! Residents enjoy exceptional amenities including a fitness centre, yoga studio, party room with billiards and foosball, a cozy fireplace, walkout to the BBQ area, and ample visitor parking. Located in a prime spot just steps from the Royal Botanical Gardens, LaSalle Park, Burlington Golf and Country Club, trails, parks, schools, shopping, and restaurants, minutes to QEW, 403, 407, and Aldershot GO Station. (id:50886)
Keller Williams Edge Realty

