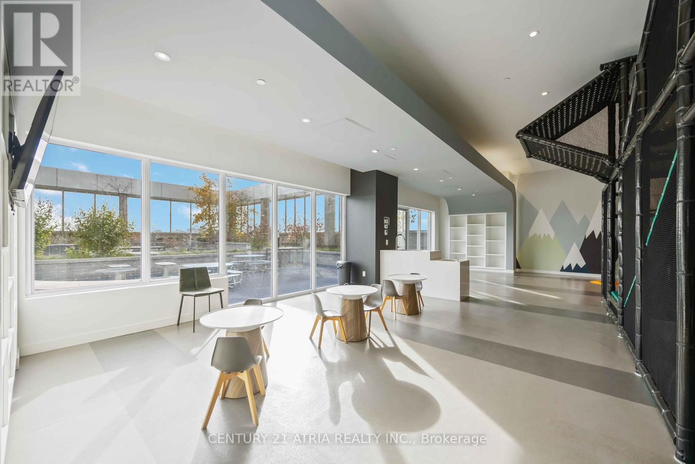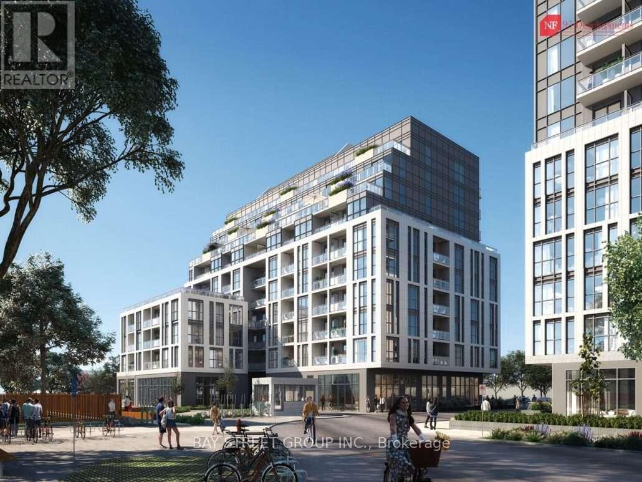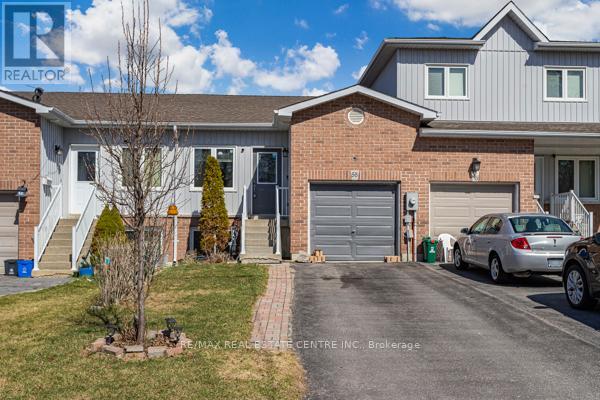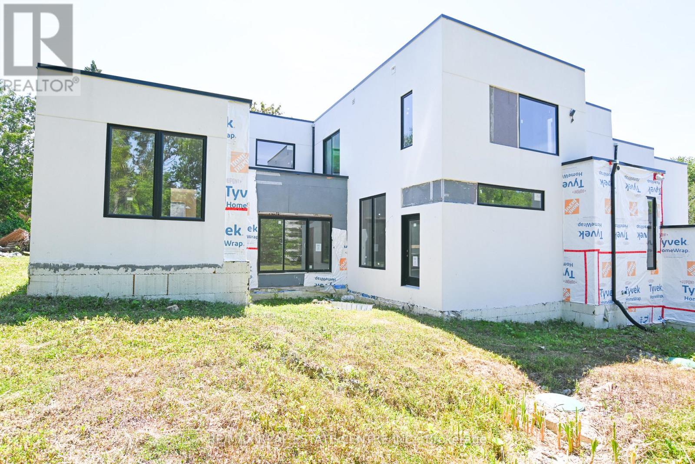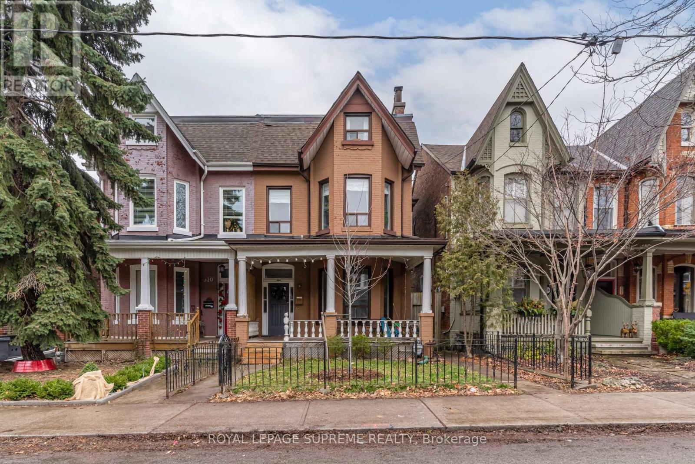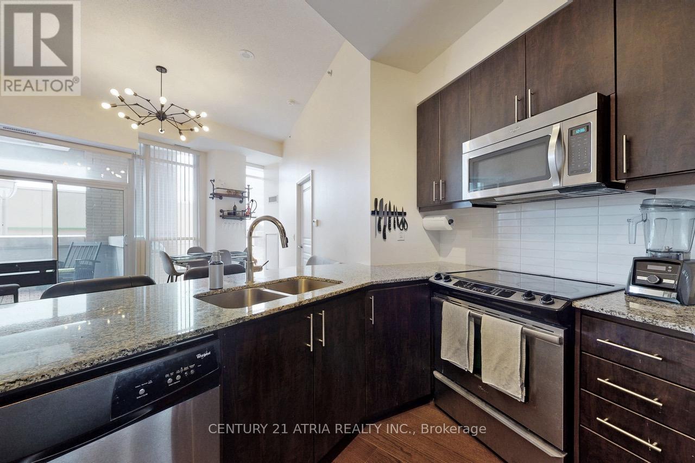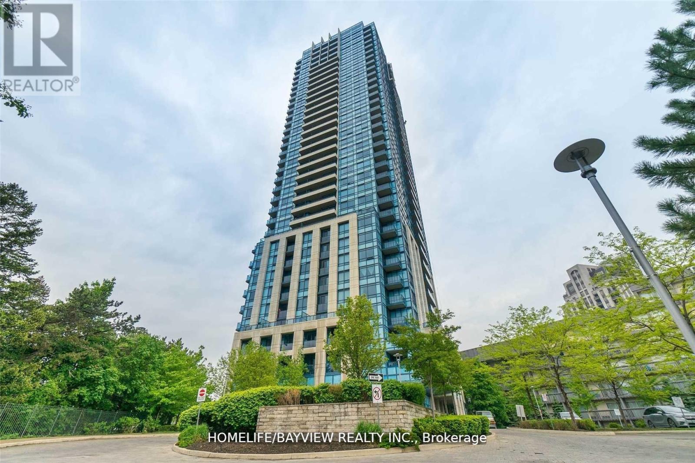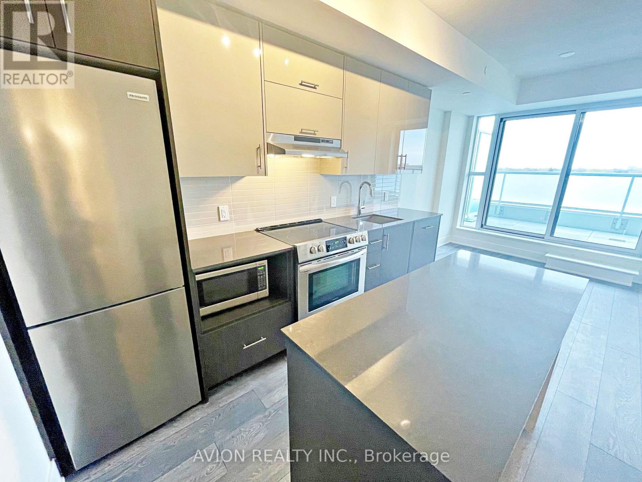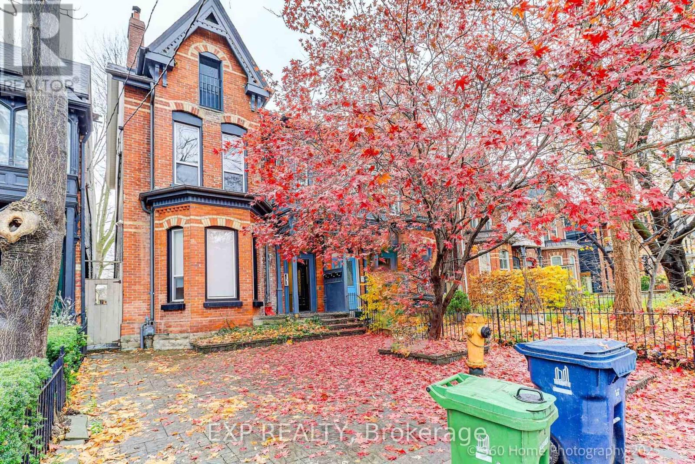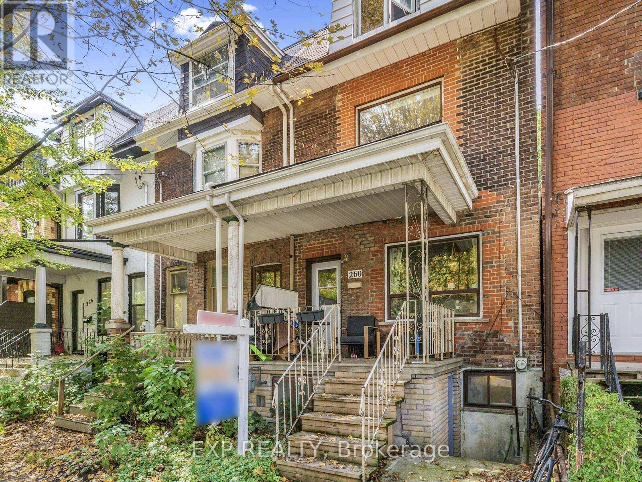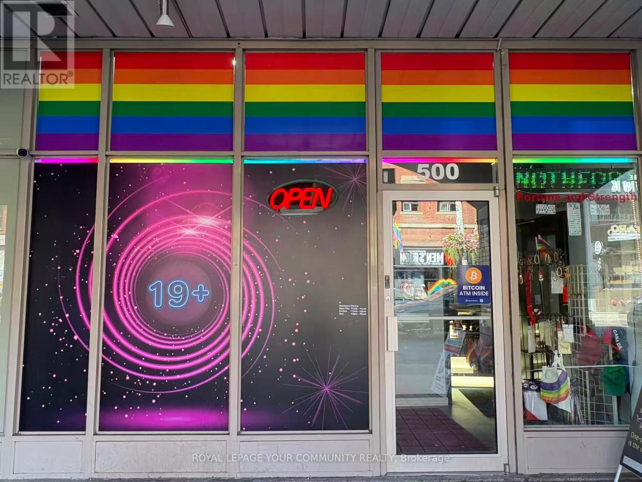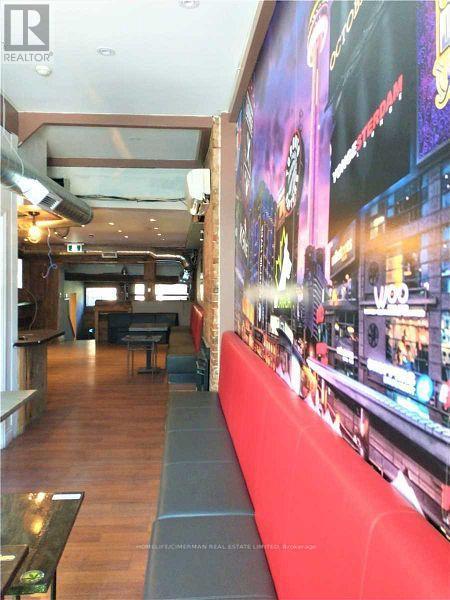1519 - 2031 Kennedy Road
Toronto, Ontario
**1 EV PARKING** Indulge in contemporary city living in a vibrant 1 bedroom and 1 bathroom condo suite + Located at Kennedy & Hwy 401 + Sun filled East-facing unit boasting spacious and open concept living space with a charming walkout balcony + Laminate floors throughout + Soaring ceilings + Chic kitchen featuring stainless steel built-in appliances + Walking Distance to Kennedy Commons, Agincourt Mall, Supermarkets Walmart, Park & Restaurants + Minutes To Centennial College, U of T Scarborough, Scarborough Town Centre & Subways. State-of-the-art amenities including: Fitness Centre with a separate weight and Yoga/Aerobics studios, 24 hour security, co-working lounge and meeting room, library, guest suites, study area, Kids Play Room (with indoor climber and slide, party room with catering kitchen, bar area, and a formal dining area, private music rehearsal rooms, expansive outdoor landscaped terrace with BBQs. EXTRAS: 1 EV parking spot included in rent + stainless steel fridge, stainless steel stove, built-in microwave range hood, built-in dishwasher, washer/dryer, electrical light fixtures (id:50886)
Century 21 Atria Realty Inc.
710 - 3429 Sheppard Avenue E
Toronto, Ontario
Brand new Building in a wanted Location. 1006 Sq ft 2+1 Big Unit with 2-baths, Exposure to South. The Den with closet could be 3rd Bedroom or a private office. Extra large modern kitchen with extended cabinetry , Vinyl flooring throughout. Close to Schools, TTC, Hwy 401 & 404, Don Mills Subway, Fairview Mall, Super Markets, Restaurants, Parks, and all Amenities. East Access to UTSC and Seneca.One parking and one locker included. (id:50886)
Bay Street Group Inc.
58 Avenue Street
Oshawa, Ontario
Reduced Price for Quick Selling!! Beautiful Unique Freehold Townhouse with the Feel Like Bungalow! Featuring 4 spacious Bedrooms, including 2 conveniently located on the Main Level alongside the Kitchen and Living Area. This Home offers ease and functionality. The Lower Level has a Separate Entrance through the Garage with potential of renting... includes 2 additional above-grade Bedroomsperfect for Renting, home office, Guests or growing families. Situated just minutes from Hwy401, schools, Parks, Shopping and much much more!2 Separate portions is good for First Time Home Buyers or Investors / Renting. (id:50886)
RE/MAX Real Estate Centre Inc.
1778 Central Street
Pickering, Ontario
This home will be something special. It Is 80% completed leaving just the best bits for you to create your dream living space. The room layout is from the plans but there is plenty of opportunity for you to re arrange to suit your life style. Planned for 8 bathrooms and 7 bedrooms a chefs kitchen , a magazine worthy primary luxury suite with a walk out terrace, Home office, in law suite a gym are just a few of the delights this home can offer. 10 ft ceilings grace multiple rooms. The home is bright and modern, with floor heating ,well and septic to keep utility bills down. This home is built for luxury ,and is priced to sell. BUYER TO FINISH. Taxes will be re assessed on completion. Construction site DO NOT walk with out an appointment. (id:50886)
RE/MAX Real Estate Centre Inc.
Main - 334 Crawford Street
Toronto, Ontario
Utilities included in the rent! Your chance to live in this charming 3-bedroom main floor unit in the heart of Trinity Bellwoods is here. Spacious bedrooms, a bright eat-in kitchen, a 4-piece bathroom, and a welcoming living room perfect for relaxing or entertaining. Enjoy the large, shared backyard and convenient on-site laundry. Located between College and Dundas, just steps from trendy restaurants, cafes, Trinity Bellwoods Park, and public transit. One garage parking spot available for $75/month, with additional street permit parking if needed. Experience the perfect blend of character, comfort, and prime location! (id:50886)
Royal LePage Supreme Realty
103 - 85 The Donway W
Toronto, Ontario
Largest 1 bedroom 723 sqft unit in area offered for sale built by Cadillac Fairview in a quiet and safe building. This unit has souring 10ft ceilings, open concept living space perfect for entertaining with space for a home office. 1 parking spot and locker included. Steps to Shops At Don Mills where all your amenities are located in one spot! Enjoy numerous events in the vibrant town square that transforms to a skating rink in winter or enjoy a movie at the Cineplex Vip Cinemas. (id:50886)
Century 21 Atria Realty Inc.
2904 - 181 Wynford Drive
Toronto, Ontario
Bright and Spacious Tridel built 2 bedroom plus den, Granite,laminate,9 ft ceiling,parking,over 1000 sq.ft,24 hrs concierge,2 full baths,high floor with excellent view of downtown skyline,steps to transportation and the up coming LRT,no pets,non smokers please (id:50886)
Homelife/bayview Realty Inc.
618 - 188 Fairview Mall Drive
Toronto, Ontario
Beautiful 2-Bedroom 2-Bathroom Condo At Verde! Stylish And Spacious East-Facing Unit With A Functional Open-Concept Layout And Laminate Floors Throughout, Featuring A Modern Kitchen With Stainless Steel Appliances, Large Centre Island, And Expansive Double Balcony Perfect For Morning Coffee Or Evening Relaxation. Includes One Parking Space. Located In The Prime Fairview Mall Neighbourhood, Just Steps To Fairview Mall, Don Mills Subway Station, TTC, Public Library, And Minutes To DVP, Hwy 401/404, Schools, Parks, And All Major Conveniences - Offering The Perfect Blend Of Comfort, Style, And Urban Accessibility! (id:50886)
Avion Realty Inc.
#3 - 328 Berkeley Street
Toronto, Ontario
Renovated Cabbagetown Victorian Property. Spacious 2-Storey Upper Unit. High Ceilings, Hardwood Flooring And Classic Mouldings. Upper Second Bedroom Includes A Private Deck. Laundry In Washroom On 2nd Storey. Great Condo Alternative. Gerrard And Dundas Street Car Just A Short Walk. 1 Parking Space. (id:50886)
Exp Realty
260 Shaw Street
Toronto, Ontario
Located directly across from the park and just steps to Queen West, Ossington, restaurants, shops, and transit, this is a prime opportunity to own in a AAA location. The main floor offers cozy character, and the upper unit features tasteful updates. With over 2,500 sq. ft. of interior space, a private backyard, laneway access to garage parking, and a rooftop terrace, this property is a rare find in one of Toronto's most sought-after neighbourhoods. Configured as two self-contained suites, the main floor and basement offer a one-bedroom layout with an open-concept living/dining area, full kitchen, 4-piece bath, laundry room, and storage. The second and third floors feature a two-bedroom suite with separate kitchen, living and dining room/office (could be a 3rd bedroom), bathroom, and walk-out to a private rooftop terrace perfect for relaxing above the treetops of the park. Whether you're planning to live in one unit and rent the other, convert to a single-family home, or update for strong rental income, the possibilities are wide open. (id:50886)
Exp Realty
Unit 4 - 500 Church Street
Toronto, Ontario
Excellent opportunity to own a well-established and high profitable vape store in a busy, high-traffic downtown Church street Toronto location. The store benefits from steady year-round foot traffic, strong visibility, and growth potential. Key Highlights: Proven profitable business with consistent sales;Low monthly rent;Extra income from sub-letting part of the unit;Turnkey and easy to operate, perfect for an owner-operator or investor; Lease in place for 3 years plus 5-year renewal option. (id:50886)
Royal LePage Your Community Realty
2nd Fl - 529 Yonge Street
Toronto, Ontario
Self Contained Unit With Roof Top Terrace About 1000 Sqft. Great Place For Hair Salon, Lounge, Coffee Shop, Office, Accounting. Laminate Flooring In Move In Condition. 2 Separate Washrooms. Net Lease + TMI (id:50886)
Homelife/cimerman Real Estate Limited

