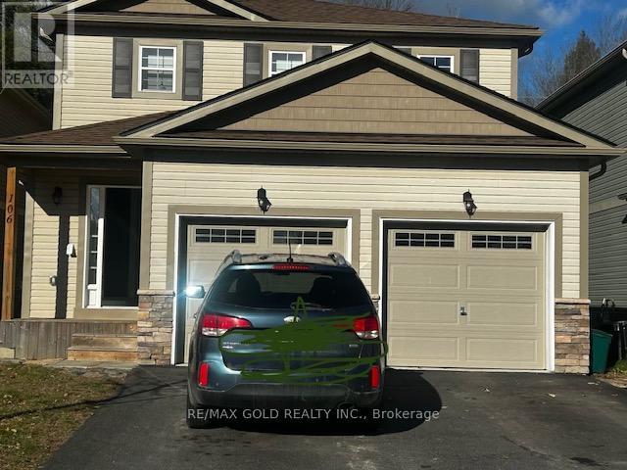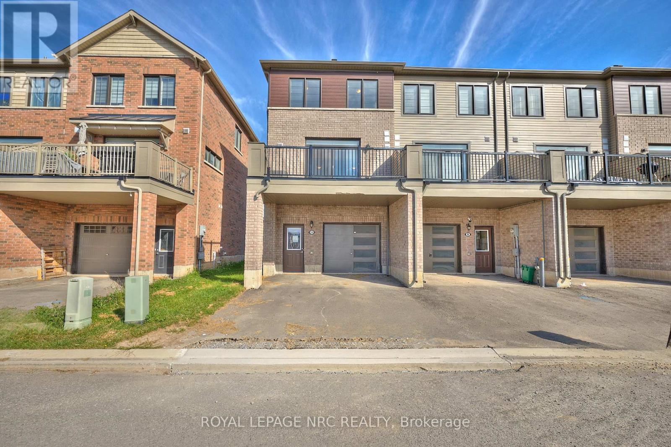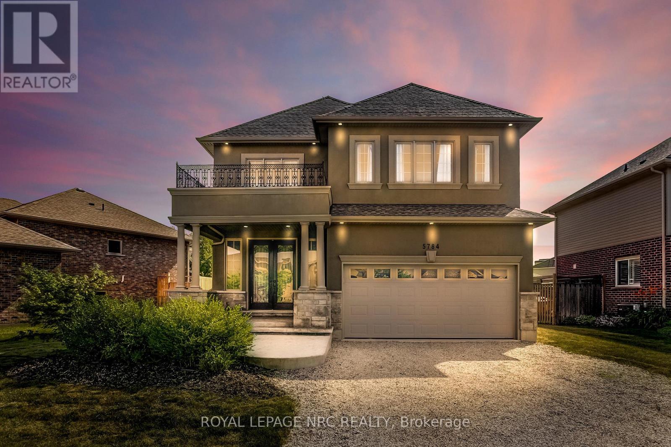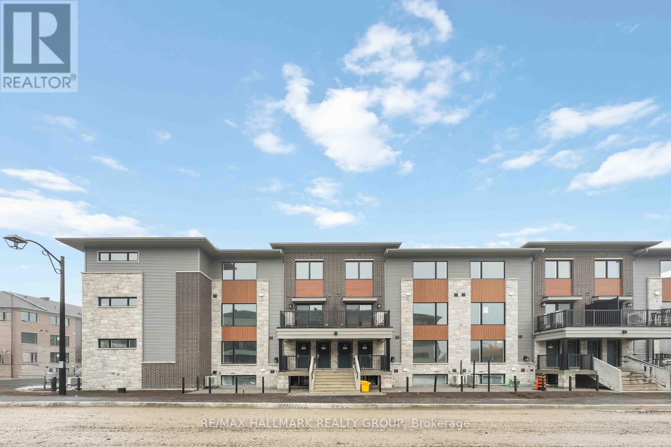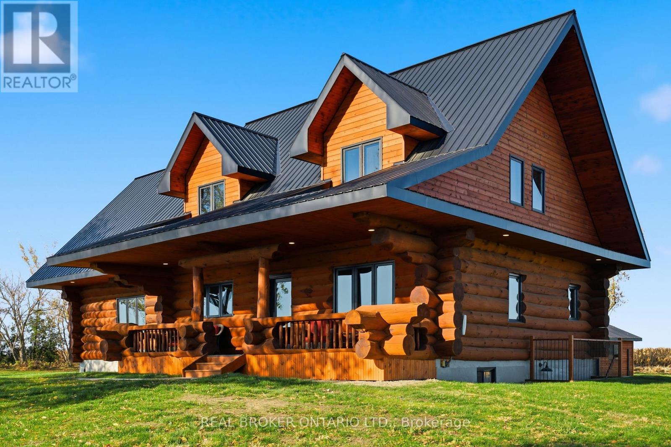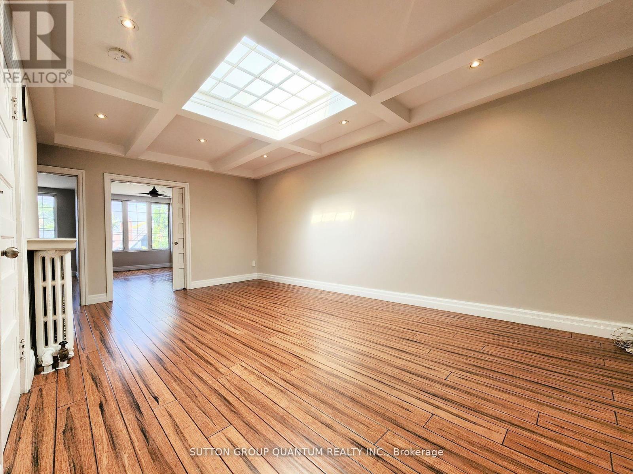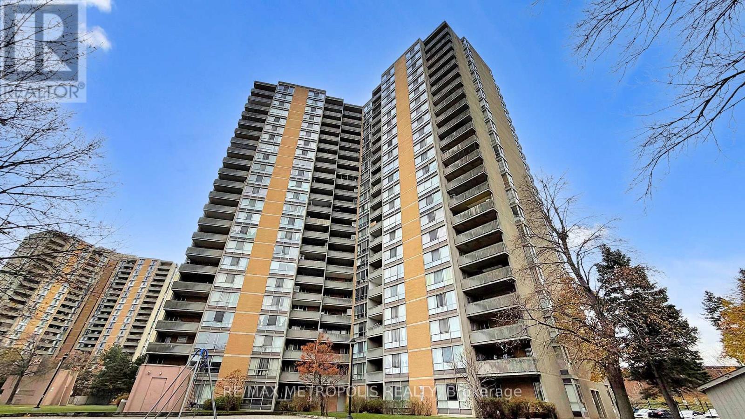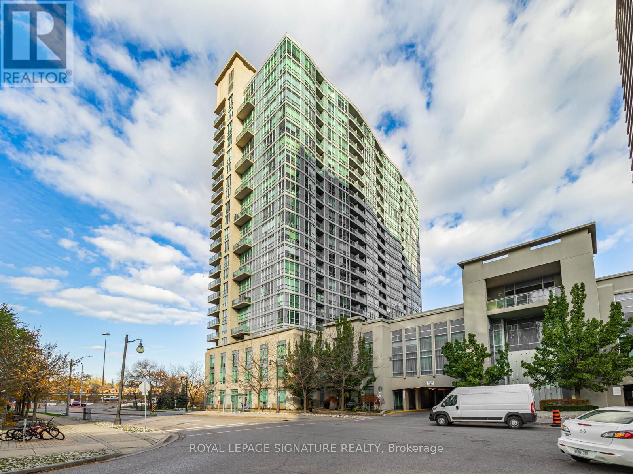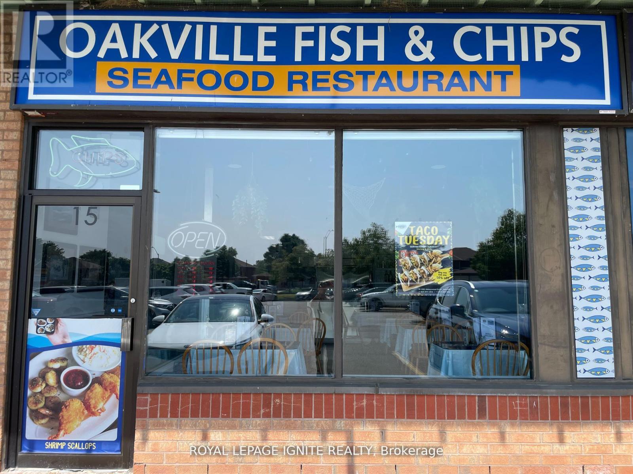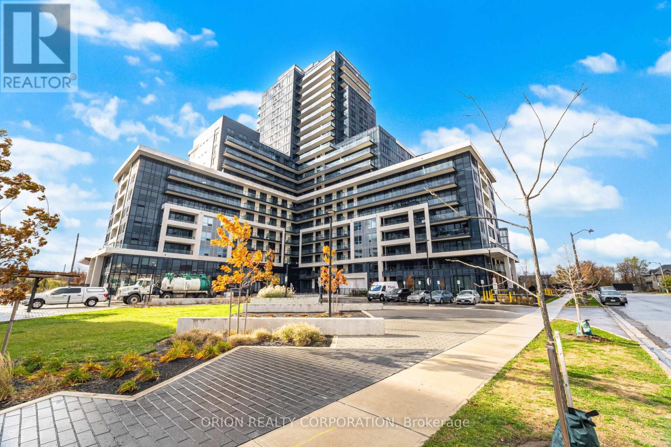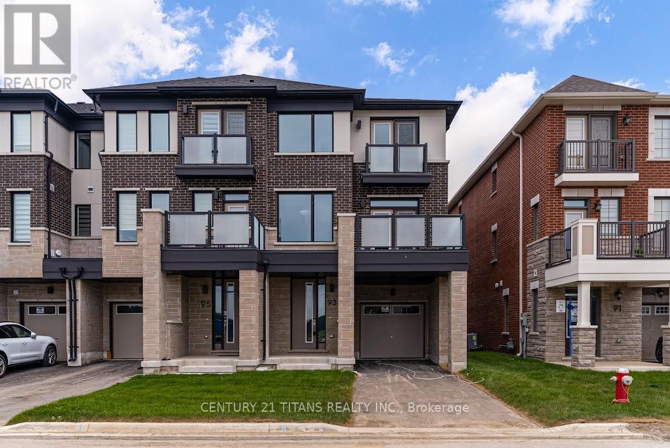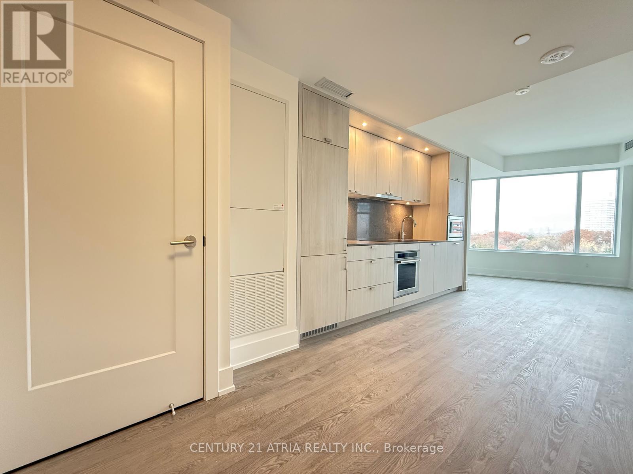106 Fieldstream Chase
Bracebridge, Ontario
Stunning 4-bedroom home with a double-car garage in beautiful Bracebridge, located in a quiet and desirable new subdivision! This spacious, open-concept layout features a modern kitchen with abundant cabinetry, a large island with a flush breakfast bar, and a super-sized living room filled with natural light. Convenient main-floor laundry and direct access from the garage into the home add to the ease of everyday living.The primary bedroom offers both his and her closets and a 4-piece ensuite, while the additional bedrooms include large closets for ample storage. Step outside and enjoy nearby walking trails surrounded by mature trees, fresh air, and the natural beauty of Muskoka.A perfect family home in an exceptional location-don't miss this opportunity! Conveniently located close to all amenities, including schools, banks, restaurants, shops, plazas, and public transit. Only minutes from downtown Brace bridge. (id:50886)
RE/MAX Gold Realty Inc.
11 Melody Lane
Thorold, Ontario
This practically new modern 3 storey stacked townhome features 3 bedrooms, 2.5 baths and is located in the new Empire Legacy community. This home boasts a ground floor office, utility and laundry rooms. Travel up the hardwood staircase to the 2nd floor to find the spacious kitchen with large island & seating for 6, dinette and bright living room with built-in electric fireplace and sliding doors out to the huge second floor outdoor patio space perfect for entertaining guests. The third level features a large shared bathroom, 3 bedrooms including a master retreat with ensuite bath, walk-in close and its own private balcony. The property also boasts a 1.5 car garage and a double wide private driveway. Located close to all amenities and highway access, this could be the perfect family home for you. Book your private viewing today! (id:50886)
Royal LePage NRC Realty
5784 Ironwood Street
Niagara Falls, Ontario
Stunning Home in Sought-After Fernwood Estates! This elegant 3+1 bedroom, 3.5 bath home offers modern design and family comfort in one. The stone and stucco exterior, stamped concrete porch, and great curb appeal set the tone. Inside, a bright open foyer with oak staircases and iron spindles leads to a spacious main floor featuring hardwood and tile throughout. The gourmet kitchen boasts granite countertops, stainless steel appliances, an island, and pantry, opening to a dining area with walkout to a large, partially covered deck - perfect for entertaining. The living room features crown moulding, pot lights, and a stunning stone gas fireplace. A 2-piece bath and inside access to the double garage complete this level. Upstairs offers a luxurious primary suite with an ensuite and walk-in closet, two additional bedrooms, a 5-piece bath with double sinks, and a convenient upper-level laundry. The finished basement includes a 4th bedroom/office, 3-piece bath, and spacious rec room. A beautiful home in a prime location - move-in ready and sure to impress! (id:50886)
Royal LePage NRC Realty
1126 Creekway Private
Ottawa, Ontario
This sun-filled 2-bed 1.5-bath upper unit offers a functional and comfortable layout, perfectly suited for young professionals and families. With west exposure, the home enjoys abundant natural light throughout the day.The main level features an open-concept kitchen with direct access to the balcony-great for fresh air and relaxing outdoors. A combined living and dining area provides a welcoming space for everyday living, and a convenient partial bath completes this level.Upstairs, you'll find two generously sized bedrooms, a full bathroom, and in-unit laundry for added convenience. The unit also includes one underground parking space, eliminating winter snow-clearing and cold-weather car warm-ups. Located steps from public transit, Kanata Centrum, Costco, and minutes to Kanata North Tech Park, this home offers unbeatable convenience and accessibility. Immediate occupancy available. (id:50886)
RE/MAX Hallmark Realty Group
11709 County 38 Road
North Dundas, Ontario
Tucked back from the road and wrapped in country views, this fully updated 4+1 bedroom, 3.5 bath home offers luxury living with that "escape to the country" feel. Set on a wide, private lot surrounded by fields just outside Winchester, you get peaceful seclusion with an easy commute to Ottawa. Inside, every detail has been done. Soaring ceilings and warm wood tones create a great showpiece room, perfectly paired with a sleek, modern custom kitchen, granite countertops, upgraded appliances, stylish lighting, and an island made for gathering. The dining area flows seamlessly to the main living space, making entertaining effortless, whether it's cozy nights in or hosting a crowd. The main floor bedroom wing is designed for comfort, with a luxurious primary suite and beautifully finished bath, plus thoughtful storage throughout. Upstairs, three generous bedrooms and a full bath give kids or guests their own private retreat. The fully finished lower level feels like an extension of the main home, bright and inviting, with a spacious rec room, 5th bedroom, and a chic 3rd full bath, ideal for teens, in-laws, or overnight guests. Outside, there's plenty of room to roam, relax, and play. A fully insulated and heated, detached 2-car garage offers tons of storage for vehicles, toys, and tools, with parking for all your guests. If you've been looking for a turnkey country property where all the work is done, luxury finishes, functional layout, and a calm rural setting...this is the one you've been waiting for. Entire lane will be graded, resurfaced with 2'' of gravel and packed. Snow removal option approx. 1200 for entire lane. (id:50886)
Real Broker Ontario Ltd.
Upper - 291 Roncesvalles Avenue
Toronto, Ontario
Prime, top floor apartment in the heart of Roncy! This bright 2+1 bedroom apartment is flooded with natural light, thanks to a stunning skylight that enhances its warm and inviting atmosphere. The open-concept layout features spacious living and dining areas, and a versatile bonus room that can easily be converted into a third bedroom or home office to suit your needs. Located in one of Torontos most sought-after communities, youre just steps to boutique shops, top-rated restaurants, cozy cafes, beautiful parks, and transit (only a 1-minute walk to the streetcar).Experience the best of city living while enjoying the charm and community feel that Roncesvalles is known for! (id:50886)
Sutton Group Quantum Realty Inc.
713 - 10 Martha Eaton Way
Toronto, Ontario
Welcome to Suite 713 at 10 Martha Eaton Way, a bright and spacious 3-bedroom, 2-bath condo in the well-managed Maple Creek Condominiums. Offering a generous 1,000-1,199 sq. ft. layout, this home features an open-concept living and dining area with walkout to a private balcony, a functional kitchen, large bedrooms including a primary with ensuite, and convenient in-suite laundry. This rare unit also comes with two parking spaces, adding excellent value. The building offers great amenities such as an indoor/outdoor pool, gym, sauna, tennis court, and visitor parking. Located close to TTC transit, schools, shopping, parks, and major highways 400/401, this move-in-ready suite is perfect for families, investors, or first-time buyers looking for comfort and convenience in a well-connected North York community. (id:50886)
RE/MAX Metropolis Realty
1817 - 185 Legion Road N
Toronto, Ontario
This outstanding 1 Bedroom unit at the Tides could be your first home or the perfect investment opportunity. This finely appointed 1 Bedroom unit just steps from the hustle and bustle of everything we love about Toronto. You will adore this location, layout, and outstanding amenities in a flourishing neighbourhood. Impeccably designed with new designer floors, this unit offers spacious open concept living and dining, a fabulous chef's kitchen with new custom cabinetry, stylish backsplash & quartz countertops, new modern appliances high ceilings. Work from home space there is space for that, dinner parties absolutely and a chef's kitchen to whip up an amazing meal. Want to invite friends and family over the ample living room can accommodate. Primary bedroom with walkout to balcony Unit comes with underground parking and ALL utilities included in the maintenance fee along with building amenities that include absolutely everything a person could imagine. Fourth floor roof top terrace with BBQs, outdoor pool, outdoor hot tub, lounge area and running track. Party room and dining room. Pool hall. Cards and games room. Library. Theater. Membership to Mimico Creek Club included, which gives access to weight room gym, bike studio, fitness studio with classes such as yoga, Pilates, Zumba, HIIT. Indoor hot tub. Indoor sauna. Change rooms with showers. Squash courts. Table tennis. Phew!!!!!Discover the perfect blend of city access and lakeside charm in one of Toronto's most sought-after waterfront communities all just minutes from downtown and steps to Metro/LCBO/Shoppers Drug Mart, TTC, and Shopping. Enjoy weekend strolls along the Martin Goodman Trail, sunsets in Humber Bay Park, and the fresh air of lakefront living. With, green spaces, and a growing food and coffee scene Don't miss this amazing opportunity for home ownership in this exciting community. This is a dream unit for some lucky buyer. You can be the lucky one so hurry home!! (id:50886)
Royal LePage Signature Realty
15 - 1395 Abbeywood Road
Oakville, Ontario
Own your own Fish & Chips restaurant or start something of your own! Highly rated on Google, this newly renovated turnkey business in a busy corner plaza has everything you need to run a successful food or restaurant business including LLBO license and a highly sought after location in Glen Abbey Oakville with high traffic & visibility. Featuring more than 1500 sq ft unit that seats almost 30 people in a busy plaza that includes anchor tenants like No Frills and Day Care. This mature and established neighbourhood contains professional offices, schools, prayer centres and residences and gets additional traffic from the highways that's just two minutes away. One of the most popular fish & chips restaurants in the neighbourhood with amazing menu, LLBO license, service and location. Takeout, eat-in, Uber Eats, Skip The Dishes - you have a ton of options! A lot of newer equipment with years of life left. Best of all - No franchise fees or restrictions - this is *your* brand. Want to start some other business? Absolutely! Zoning allows for a wide variety of businesses. Some cuisine restrictions apply - please check with the listing agent. (id:50886)
Royal LePage Ignite Realty
1906 - 3220 William Coltson Avenue
Oakville, Ontario
WELCOME TO UPPER WEST SIDE 2 CONDOS BY BRANTHAVEN. THIS BEAUTIFUL OPEN CONCEPT 1-BEDROOM SUITE IS 610 SQFT OF LIVING SPACE. A SPACIOUS LIVING/DINING AREA WITH NATURAL SUNLIGHT AND DIRECT ACCESS TO THE BALCONY FROM THE LIVING ROOM. FEATURES A MODERN KITCHEN WITH LOTS OF COUNTER AND CABINET SPACE AND THE BENEFITS OF A BREAKFAST BAR, DEEP FRIDGE CABINET 25 3/4 DEEP, MICROWAVE WITH SHELF IN 12' DEEP UPPER CABINET. ADDITIONAL UPGRADES SUCH AS UNDERMOUNT SINK, MIRRORED SLIDING CLOSET DOORS FRAMELESS,TV READY PACKAGE INCLUDING CONDUIT FOR HD. UPPER WEST SIDE 2 CONDO COURTYARD LOBBY ENTRANCE HAS BEEN DESIGNED TO BE A BRIGHT AND AIRY RECEPTION.HOTEL INSPIRE CONDO AMENITIES SUCH AS, LOBBY/CONCIERGE, COWORKING SPACE, MEDIA & SOCIAL LOUNGE, DINING BAR, PRIVATE DINING ROOM, GYM/STUDIO AND YOGA ROOM AND A CHIC PET SPA. GROUND FLOOR AMENITIES AND LEVEL 13 AMENITIES. HAS OUTDOOR BAR LOUNGE, BBQ/AL FRESCO DINING, FIREPIT. PARKING SPOT HAS EV ROUGH-IN.HIGH PERFORMANCE BUILT IN BUILDING HAS GEOTHERMAL HEATING AND COOLING.BUILDING RECYCLING SMART LIGHTING IN HALLWAYS BRANTHAVENS SMART CONNECT - SMART TECHNOLOGY SUCH AS LOBBY ENTERPHONE, SUITE SECURITY, IN-SUITE SYSTEM CONTROL TOUCH PAD, IN-SUITE INTELLIGENT PARTNER SMART APP AND KEYLESS ENTRY. Additional Monthly fees:Parking maint. fee: $59.20; Locker maint. fee: $23.65; Bulk Internet and Smart Home: $67.17Water Separately MeteredElectricity Separately Metered WORLD CLASS LOCAL AMENITIES, CLOSE TO SHOPS, SCHOOLS, PUBLIC TRANSIT, RESTAURANTS, GROCERIES AND MORE! (id:50886)
Orion Realty Corporation
93 Rockface Trail
Caledon, Ontario
Welcome to this brand-new, Mattamy 3-storey freehold townhome in the desirable Ellis Lane community. This bright corner unit offers 3 spacious bedrooms, 3 modern bathrooms, hardwood throughout, and oversized windows for tons of natural light. The sleek kitchen features stainless steel appliances, granite counters, and ample storage, flowing into an open living/dining area with a walk-out balcony. The primary bedroom includes a 3-piece ensuite, large closet, and Juliette balcony. Close to top schools, parks, shopping, dining, and minutes to HWY 410/407-this is the perfect blend of comfort and convenience. Don't miss this stunning Caledon rental! (id:50886)
Century 21 Titans Realty Inc.
625 - 259 The Kingsway
Toronto, Ontario
*PARKING & LOCKER Included* A brand-new residence offering timeless design and luxury amenities. Just 6 km from 401 and renovated Humbertown Shopping Centre across the street - featuring Loblaws, LCBO, Nail spa, Flower shop and more. Residents enjoy an unmatched lifestyle with indoor amenities including a swimming pool, a whirlpool, a sauna, a fully equipped fitness centre, yoga studio, guest suites, and elegant entertaining spaces such as a party room and dining room with terrace. Outdoor amenities feature a beautifully landscaped private terrace and English garden courtyard, rooftop dining and BBQ areas. Close to Top schools, parks, transit, and only minutes from downtown Toronto and Pearson Airport. (id:50886)
Century 21 Atria Realty Inc.

