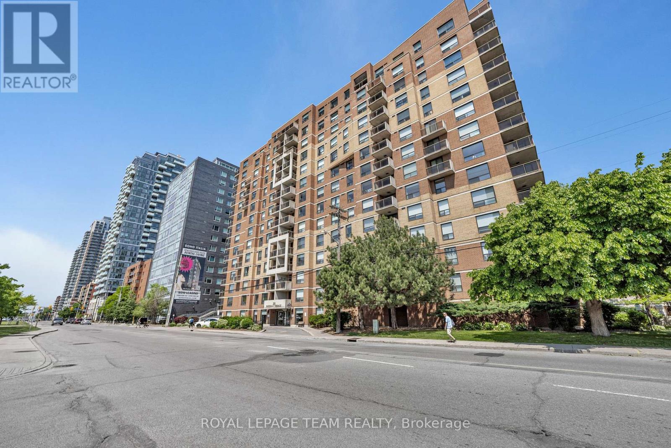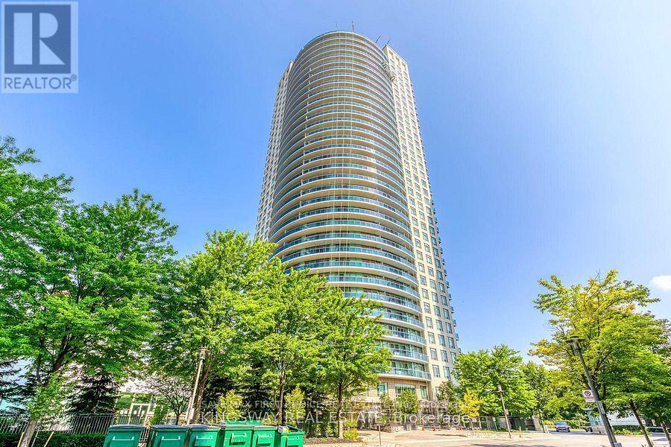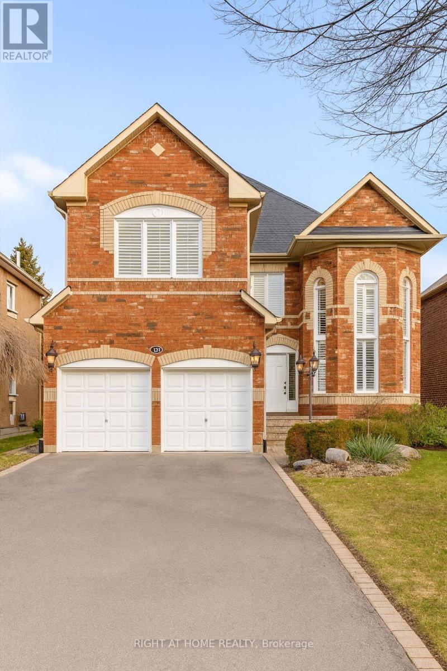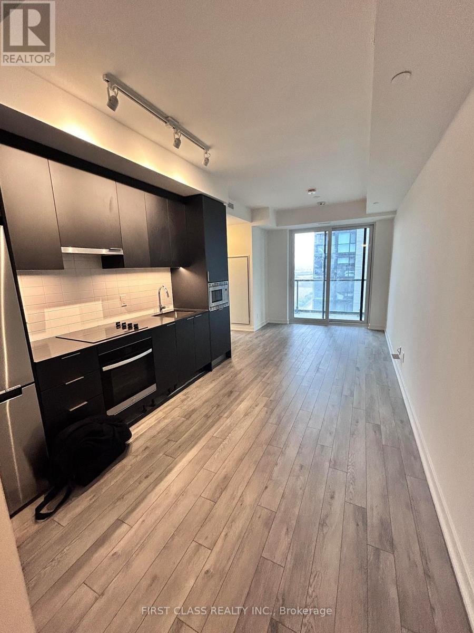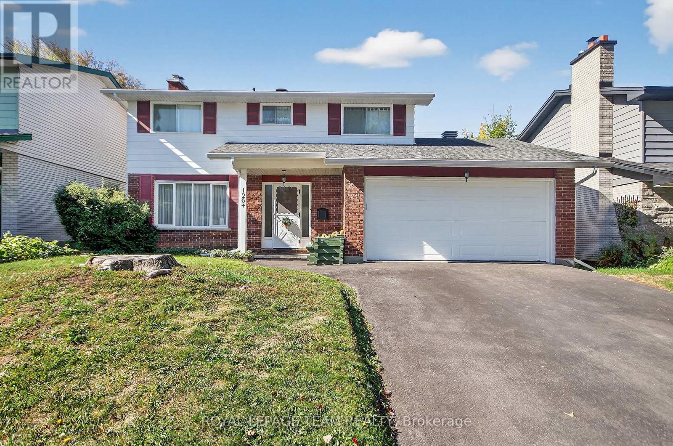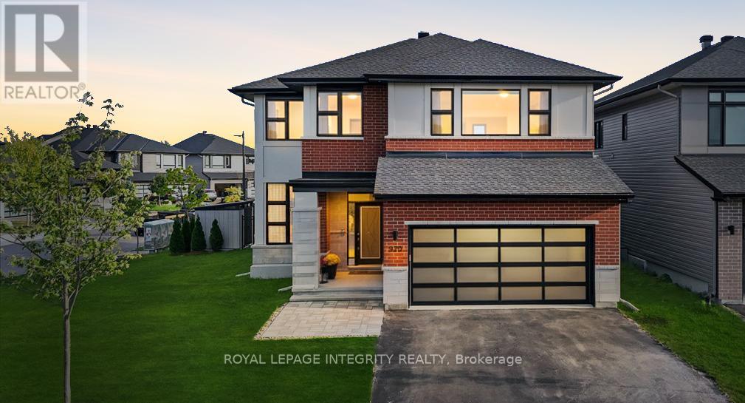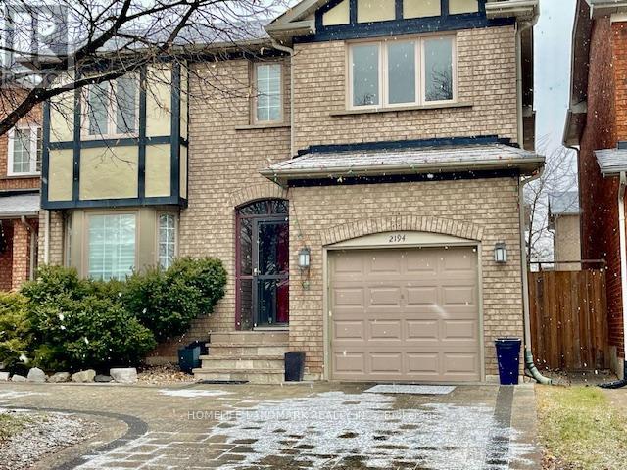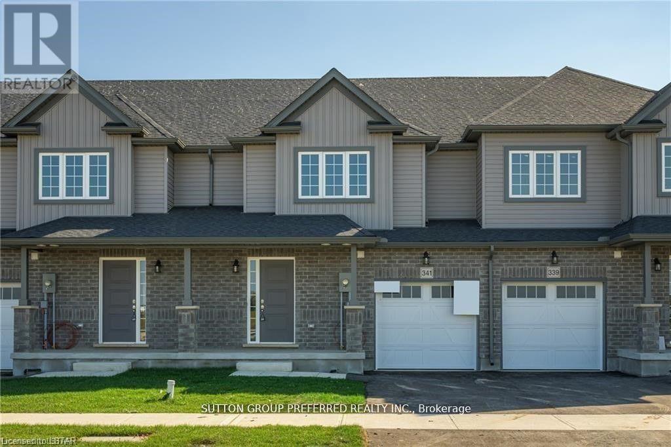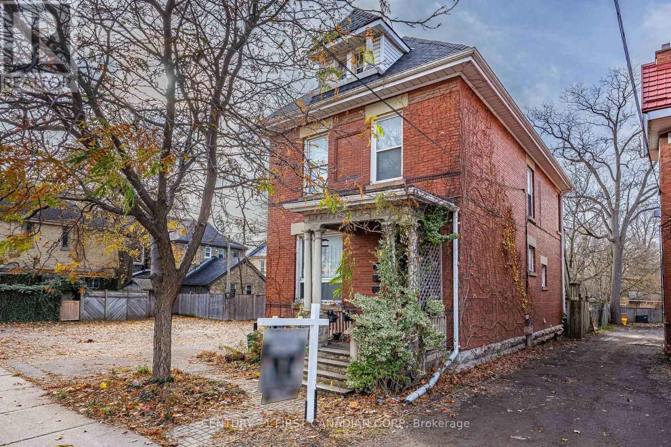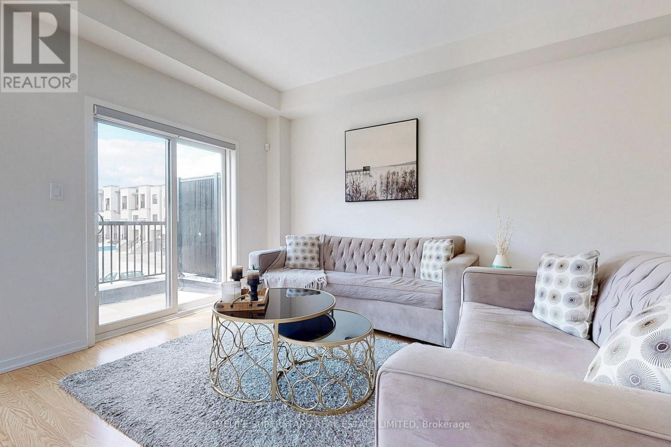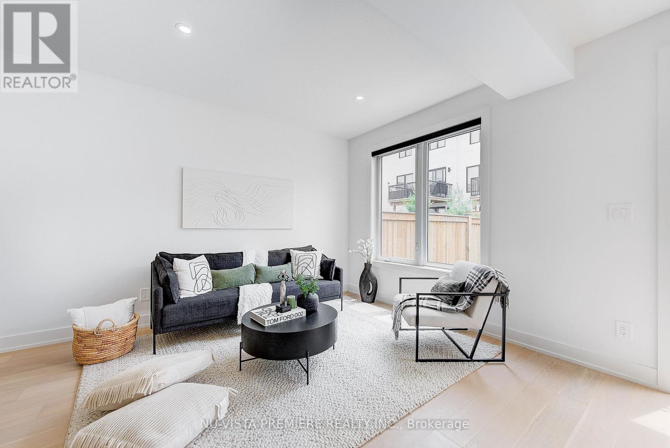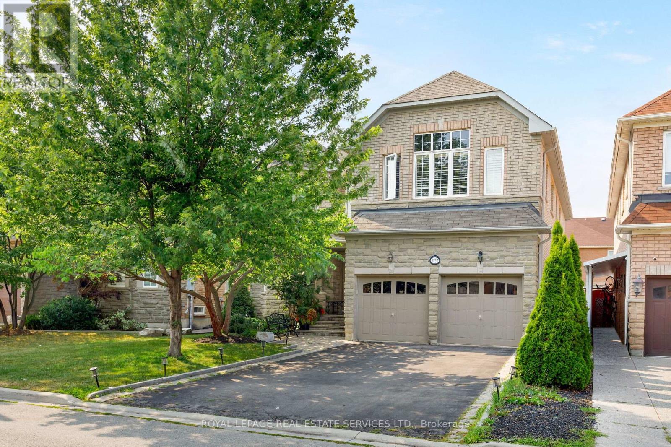904 - 215 Parkdale Avenue
Ottawa, Ontario
Situated on the 9th floor with a glorious western exposure, this one bedroom condo boasts a number of stylish upgrades. Sleek kitchen with oversized sink and stainless steel appliances. Luxury vinyl plank flooring throughout the unit. In-unit laundry. The bedroom is spacious and sun-filled. Excellent walkability to Parkdale Market, Wellington Village and the Ottawa River parkway. Steps from LRT transit station. Close proximity to future major events centre and arena district (Ottawa Senators). Be part of an exciting urban community. Meticulously well-managed building. A wonderful place to call home. Please see Realtor Remarks for showing availability. (id:50886)
Royal LePage Team Realty
2807 - 80 Absolute Avenue W
Mississauga, Ontario
Beautiful Luxurious Living In The Heart Of Downtown Mississauga. Gorgeous 2+1 Br Condo W/9' Ceilings, Huge 160 Sq.Ft Wrap Around Balcony, Floor-Ceiling Windows & Much More! Steps To Square One Mall, Library, Sheridan College, Go & Public Transit! Quick Access To Major Hwys & Airport. 5 Star Amenities Include Indoor & Outdoor Pools W/Hot Tub, Sauna, Gym, Basketball & Squash Courts, Running Track, Theater, Games & Party Rooms, Guest Suites, Full-Service Spa & More. (id:50886)
Save Max First Choice Real Estate Inc.
2013 Rosemount Crescent
Oakville, Ontario
Being Sold "As Is-Where Is". Seller And Listing Brokerage Make No Representation Or Warranties Whatsoever Regarding The Property Or Listing Information. Buyers To Satisfy Themselves And Do Their Own Due Diligence In Regards To The Unit And Property. (id:50886)
Right At Home Realty
1410 - 3071 Trafalgar Road
Oakville, Ontario
Stunning, brand-new never-lived-in 1-bedroom, I-Bath room corner suite with private underground parking, located in one of Oakville's most desirable communities. This bright, Northwest-facing home offers an open-concept layout with floor-to-ceiling windows that fill the space with natural light. The kitchen features quartz/granite countertops, a designer backsplash, and stainless steel appliances. Enjoy 9' smooth ceilings, carpet-free laminate flooring, a spacious walk-in closet in the primary bedroom, mirrored entry closet, and smart-home conveniences including touchless entry, smart thermostat, and in-suite laundry. Residents have access to exceptional amenities: a large fitness center, yoga and meditation studios, infrared sauna, luxurious party room with kitchen and bar, lounge, games room, outdoor BBQ terrace, pet wash station, and 24-hour concierge. Surrounded by beautifully landscaped grounds and ideally located steps from restaurants, Walmart, Longo's, Superstore, Iroquois Ridge Community Centre, parks, trails, schools, and transit. Minutes to the GO Station, Sheridan College, Hwy 407, QEW, and scenic walking paths - offering the perfect blend of comfort, convenience, and lifestyle. Tenant/Agent to Verify All Measurements. (id:50886)
First Class Realty Inc.
1264 Morrison Drive
Ottawa, Ontario
1264 Morrison Drive. 4 bedroom home with a 2nd floor micro office or walk-in linen closet. NOTE: Rarely offered 2 car garage with inside access to the kitchen. (new garage door 2024) Exceptionally large living room with a wood burning fireplace and hardwood flooring. Separate dining area with patio door to a massive rear deck (16 x 28 approx). Huge, eat-in kitchen with newer stainless steel appliances and another access door to the NEW massive deck. (The back half of the main level could easily be configured to include a main floor family room) Hardwood flooring under carpeting on the 2nd level. Finished lower level with a wood stove (has not been used in 25 years - 'as is') Quality Architectural roof shingles installed 2020, new aluminum soffits and fascia, new shed, A/C 2018, Hot water tank2025 is owned, new garage door and garage door opener.**24 Hour irrevocable on all offers. Will be presented asap.**Some photos have been virtually staged.** (id:50886)
Royal LePage Team Realty
970 Islington Way
Ottawa, Ontario
Step inside this stunning detached 4+1 bedroom, 5-bathroom corner-lot residence where every detail has been thoughtfully designed with elegance and comfort in mind. A formal living room at the front of the home sets a refined tone and flows seamlessly into the sophisticated dining roomperfect for hosting dinner parties. The heart of the home is the soaring family room, open to a custom eat-in kitchen featuring premium upgrades, high-end appliances, a breakfast bar, and a walk-in pantry. A main-floor office provides the ideal setting for work or study. Timeless hardwood floors continue upstairs, leading to a serene primary retreat with a sleek 5-piece ensuite and spacious walk-in closet. Three additional bedrooms offer comfort and privacyone with its own ensuite, and the other two connected by a stylish Jack & Jill bath. The finished lower level extends the living space with a bedroom, full bath, and a rec room complete with a wet barperfect for family movies or hosting game nights. Ample unfinished space remains, ideal for storage or future customization. Step outside to a fully fenced backyard with an interlock patio. With a two-car garage, parking for 6, high-end finishes throughout, and a coveted corner-lot location, this home is the perfect blend of luxury and functionality. (id:50886)
Royal LePage Integrity Realty
2194 Oak Bliss Crescent
Oakville, Ontario
WELCOME TO THIS Updated 3 Br Detached HOME In Westoak Trails. Wide Plank Hardwood Throughout The Main Level. Large Windows, Gourmet Kitchen With Contemporary Custom Cabinetry, newer Appliances, Granite Counter Top, Backsplash, BREAKFAST AREA. Pot Lights And Hardwood Floors. Spacious Master Bedroom With 4 PC ENSUITE AND Ample Closet Space, Finished BASEMENT. 3-Season Gazebo With Lush Landscaping & Bbq Area. CLOSE TO Library, Parks, Trails, Public Transit, Rec./Community Centre, Schools. Minutes To Hospital, Highway QEW/403. (id:50886)
Homelife Landmark Realty Inc.
3958 Mia Avenue
London South, Ontario
This Two Story 1582 Sq Ft Freehold Row Townhome has NO Condo Fees! Welcome Home to the Rockport model this 3 bed, 2.5 bath townhome is an interior unit with open concept main floor living plan that is highly sought after. At the front entry you have a coat closet and a 2 piece guest bath, enclosed laundry room set up for side by side pair, then a few steps into the heart of the home. A larger table will fit in the Dinette for family meals or sit up at the Kitchen breakfast bar, the Great Room upgraded to include laminate flooring, is bright with 2 windows & a large patio door facing south rear-yard. Upstairs Master retreat offers a north view of the street, a large walk-in closet and private 3pc bath with a 5' shower. Upstairs hall has good sized linen closet, a 4 pc bath shared between bedrooms 2 & 3 each fairly equal in size with south facing windows. This basement is roughed-in for a future 3 pc bath, & has a large egress window for future development. Utilities, laundry sink, water heater, furnace are all neatly organized in one area close to rough-in. Entry door from the private 10x20' garage into the main floor hall as well a rear man-door to access the backyard breezeway shared for your back-lawn maintenance. These townhomes have natural gas heat, are located in desirable south-west London Close to all amenities and quick access to the highway south of the city. (id:50886)
Sutton Group Preferred Realty Inc.
551 Adelaide Street N
London East, Ontario
551 Adelaide Street North presents a rare chance to own a well-maintained, solid brick fully tenanted triplex with versatile Arterial Commercial (AC2(4)) zoning in a prime, high-visibility location. This charming century property shows pride of ownership throughout, with major updates completed: shingles (2010), furnace (2016), windows (2007 and 2013), three electrical panels, and three owned hot water tanks.The building is fully rented to long-term, reliable tenants. Each unit includes its own washer and dryer, ensuring strong tenant satisfaction and consistent rental demand. The upper unit is a spacious 2-bedroom, 2 full-bathroom loft-style apartment with two private entrances, rented at $1,448.43/month inclusive. The main floor features a 1-bedroom plus den unit rented at $1,250/month inclusive, and the lower 1-bedroom unit is rented at $1,127.50/month inclusive.Situated on a deep 34x127 ft lot, the property offers flexibility for practical enhancements such as additional parking or storage solutions. Investors will appreciate the strong structure, stable income, and the potential to enhance returns through rent optimization, cosmetic updates, and operational efficiencies with utilities or insurance. Located on a major transit corridor and close to pharmacies, grocery stores, and the downtown core, this triplex is an excellent option for investors seeking reliable income in a desirable, commercially zoned location. A must-see for those looking to secure a versatile, income-producing asset. Full Financial Summary & Rent Roll Available. (id:50886)
Century 21 First Canadian Corp
154 Landsbridge Street
Caledon, Ontario
Luxury townhouse (END UNIT like a Semi) 1989 sqft(T5 End Elevation A), double car garage( 4 parking in total ), 3 plus 3 bedrooms built by Treasure Hill, a reputed builder. Avant Urban Towns is located at Queen Street South and Queensgate Boulevard, in the midst of a variety of amenities. main floor bedroom with washroom is good for elder parents.Within minutes, you'll have access to superstores, retail shops, banks, grocery stores, the popular Landmark Cinemas and much more. Numerous parks and golf courses in the vicinity ensure there is a natural landscape for relaxation and outdoor activities. You will also be connected to the rest of the Greater Toronto Area via major highways and GO transit not far from your doorstep. The main(2nd) floor boasts open concept dining/eat in kitchen/family and walk out to the family sized balcony. Being the end unit Lot of windows make this home a special sunlit. NE exposure is great for Vastu believers. MUST SEE PROPERTY. Three bedrooms with two full washrooms and a laundry upstairs. The master has an ensuite and walk in closet. There is potential to convert the main floor into an in law suite with a separate entrance through garage. one bedroom with Ensuite 2 pc washroom can be converted into full washroom. very unique and practical layout. (id:50886)
Homelife Superstars Real Estate Limited
21 - 1965 Upperpoint Gate
London South, Ontario
Luxury Townhome for Sale in Riverbend Award-Winning Design!Welcome to Unit 21- 1965 Upperpoint Gate, a stunning 2023 LHBA Award-Winning Freehold Condo Townhome for Best Townhouse Design, nestled in London's prestigious Riverbend community.This beautifully designed 3-bedroom, 2.5 -bathroom home combines modern architecture, premium finishes, and exceptional craftsmanship perfect for families, professionals, or investors seeking refined living.Step into a bright and elegant open-concept main floor, featuring soaring 8-ft doors, oversized windows flooding the space with natural light, and a chef-inspired kitchen with quartz countertops, custom cabinetry, and upgraded lighting. The spacious living and dining areas provide seamless flow for entertaining or relaxing.Walk out from the dinette to your private deck and fully fenced backyard, ideal for summer gatherings or quiet evenings. Upstairs, enjoy a generous primary retreat with walk-in closet and a spa-like 5-pc ensuite, along with Two additional bedrooms, a second full bathroom, and convenient upper-level laundry with added storage.Additional highlights include:Stylish window coverings throughout. Unfinished basement with potential for gym, rec room, or storage. Situated minutes from Boler Mountain, West 5, YMCA, parks, trails, top schools, shopping, dining, and major highways. (id:50886)
Nu-Vista Pinnacle Realty Brokerage Inc
3137 Countess Crescent
Mississauga, Ontario
This impressive & stately 5+2 bedroom, 6.5-bathroom luxury home with 2 full kitchens is situated on a premium lot in the highly sought-after Churchill Meadows community of Mississauga. Ideally located within walking distance to parks & schools, and close to the Credit Valley Hospital, shopping, restaurants, & major highways. This spacious home with over 5000 sq. ft. of living space offers the perfect blend of elegance, comfort, & convenience. The fully-fenced backyard features custom-built decks & a charming arbour ideal for summer relaxation. Inside, refined details elevate the homes design, including 9-foot main floor ceilings, pot lights, California shutters, hardwood flooring, decorative columns, & a curved oak staircase leading to a professionally finished basement. A second staircase from the garage to the lower level adds practicality & privacy. The main floor boasts a formal living & a separate dining room, a private office, & the family room features a gas fireplace with a custom mantel. The bright kitchen offers extensive wood cabinetry, granite countertops, under-cabinet lighting, stainless steel appliances, a peninsula/island with breakfast bar, & a large breakfast room with walkout to the custom decks. Upstairs, all 5 bedrooms feature ensuite access, offering comfort & privacy for the whole family. The luxurious primary suite showcases a wall of windows with California shutters, hardwood floors, a serene sitting area, a custom walk-in closet, & a spa-inspired 5-piece ensuite with a corner soaker tub & separate shower. The fully finished basement, accessible via the primary or secondary staircase, is ideal for an extended family situation, offering a large recreation area, a second kitchen, 2 additional bedrooms, & 2 full bathrooms. This beautiful residence is a rare opportunity to live in a spacious, elegant property in one of Mississauga's most prestigious neighbourhoods. No pets, no smokers, credit check & references required. (id:50886)
Royal LePage Real Estate Services Ltd.

