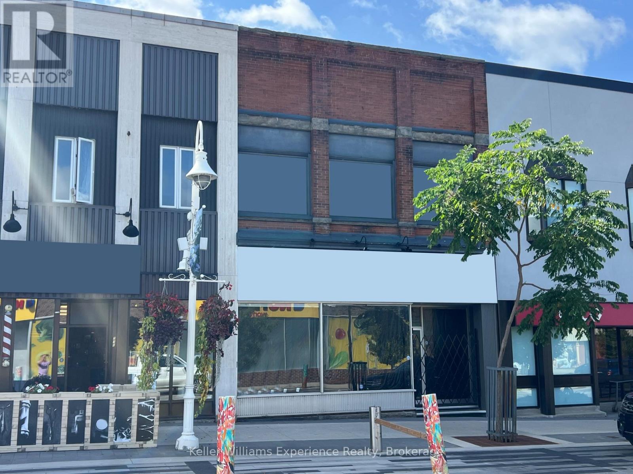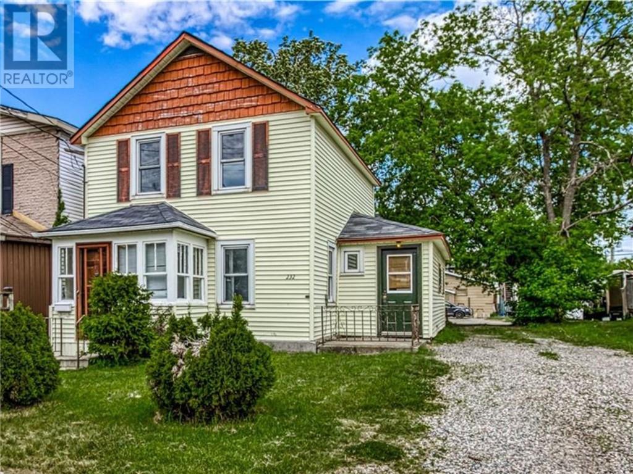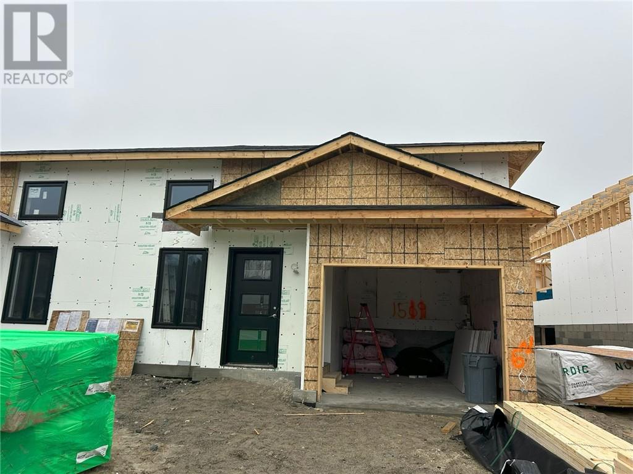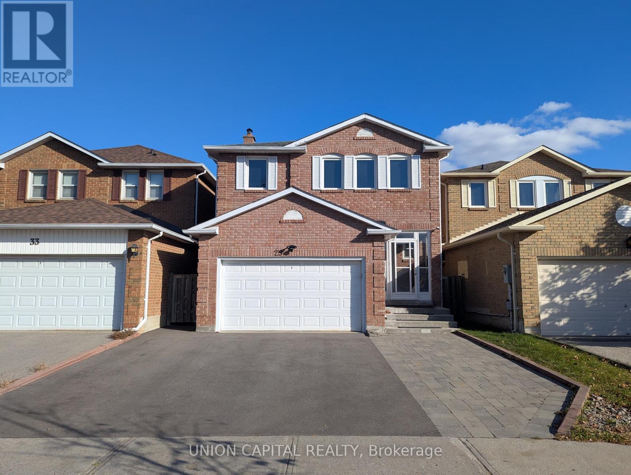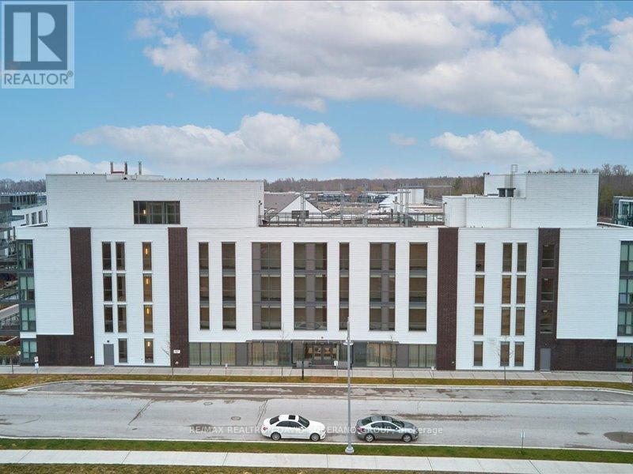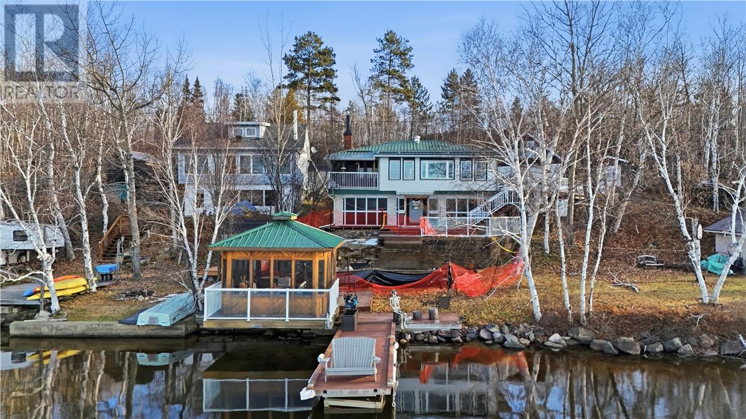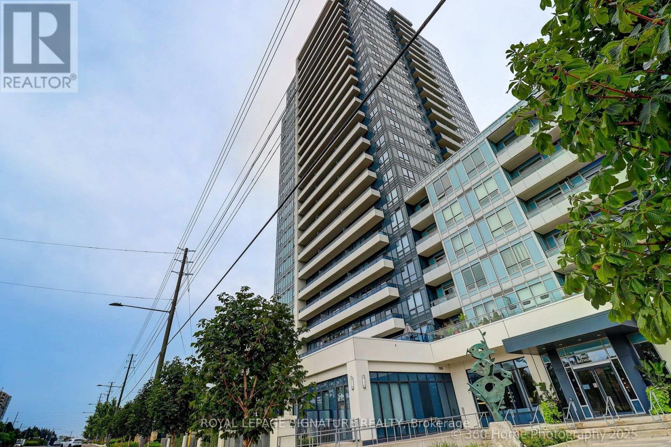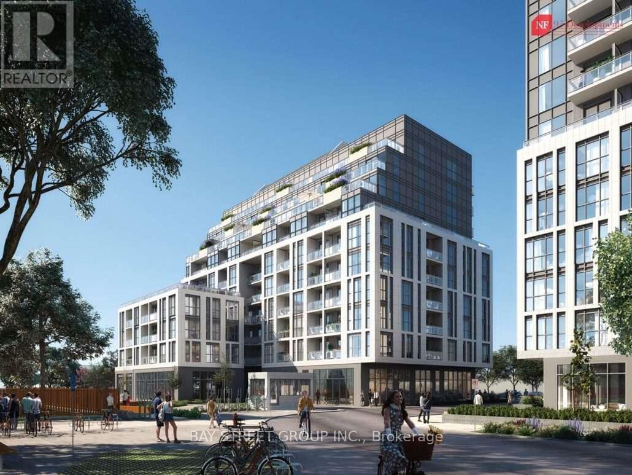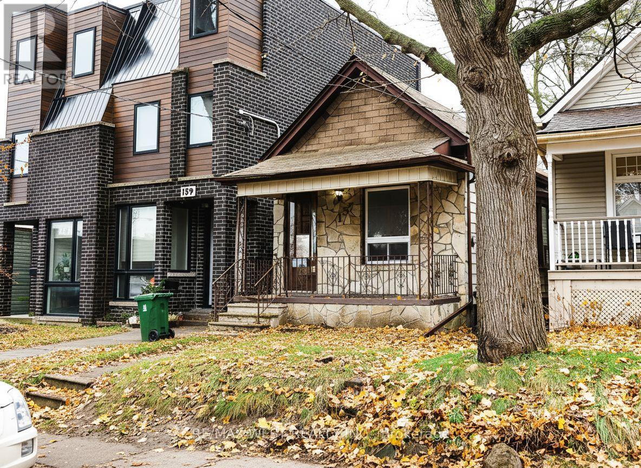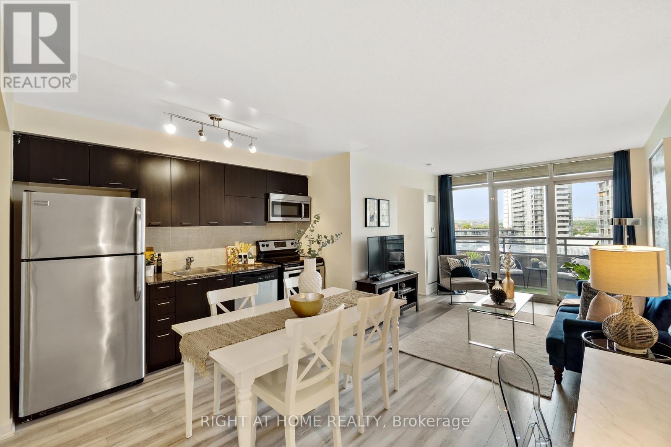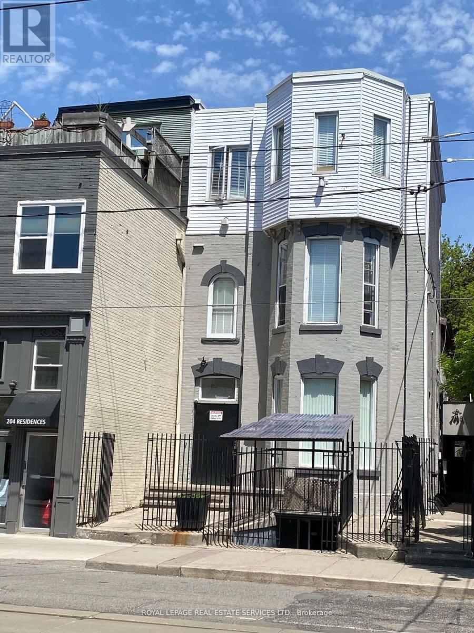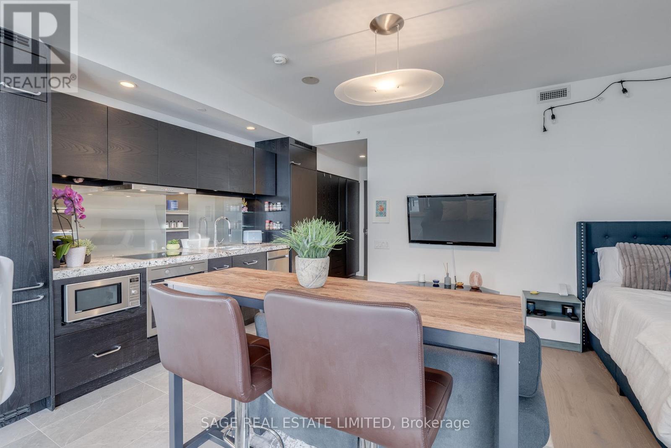276 King Street
Midland, Ontario
Unlock the potential of this expansive commercial building located in the vibrant heart of downtown Midland. Boasting exceptional exposure in a high-traffic, highly visible area, this property offers an approximate 7382 total sqft including main floor retail space and second floor office/apartment space - complete with a full kitchen and two full bathrooms. A fantastic opportunity to explore multi-residential conversion possibilities! The building also includes a full, unfinished basement providing generous storage options, three parking spaces behind the building, and two additional spots in the garage. 200-amp service for the main and upper floors, plus a 100-amp panel for the basement. Commercial opportunities like this are rare especially one with this much character, history, and future potential. Book your private tour to fully appreciate everything this property has to offer. (id:50886)
Keller Williams Experience Realty
232-234 Nolin Street
Sudbury, Ontario
TWO HOUSES FOR THE PRICE OF ONE! The homes are currently tenanted but both leases have expired and are now month-to-month. Buy it as an investment, or move in yourself with 60 days notice to the tenants. The front house, 232 Nolin, is an approximately 1100 square foot, 3 bed, 1 bathroom home with separate living and dining rooms, and a great floor plan. The rear house, 234 Nolin, is approximately 900 square feet in size, and has 2 bedrooms and one bathroom, again with separate living and dining rooms, and also a large 17' x 11' master bedroom. The properties are separately metered, making it an ideal addition to any investor's portfolio, or live in one and rent out the other and offset your cost of living! (id:50886)
Repin Brokerage Inc.
1509 (Lot 6n) Montrose
Sudbury, Ontario
Semi ""Carolina"" bungalow model is now back and nearly complete. Located in the highly popular New Sudbury neighbourhood, this beautiful bungalow features a large entrance leading to an open concept 9 foot ceiling, living/dining and kitchen area with upgraded customize kitchen, cabinetry, and an eat-at island. This home offers over 1700 square feet of finished area including 2+1 bedrooms and 2 bathrooms, a bright, comfy lower level family room and a bedroom that is perfect for visiting guests. With features such as Dalron ""Energreen"" package, private rear yard, a single car garage and so much more, you will not be disappointed. (id:50886)
RE/MAX Crown Realty (1989) Inc.
29 Thurman Road
Vaughan, Ontario
Discover this beautifully renovated detached home in the sought-after Lakeview Estates community in Thornhill. This residence offers 2,200 sq ft of updated interior ideal for modern living. Newer kitchen with granite counters, stainless steel appliances, and a mosaic glass backsplash. 4 Large bedrooms upstairs with sizeable windows and closets. The home's lower level offers significant extra living space with a fully finished basement. This includes a spacious recreation room, perfect for entertainment or relaxation, along with a full-sized bedroom and a dedicated bathroom, making it ideal for in-laws, guests, or a private home office. Low maintenance front and rear yard with pavers done in 2019. Roof replaced in 2021 with attic insulation in 2019. Furnace, Tankless Hot Water Unit, Heat Pump all owned. See feature sheet for details! (id:50886)
Union Capital Realty
D101 - 333 Sea Ray Avenue
Innisfil, Ontario
Welcome to Friday Harbour Resort! Experience luxury resort living in this beautiful ground-level spacious 650 SQFT, 1 bedroom with walk-incloset, 1.5 bath suite with a spacious open-concept layout. Featuring a modern kitchen with stainless-steel appliances, and a large island -perfect for cooking and entertaining. Walk out to your private south-facing terrace overlooking peaceful surroundings, ideal for morning coffeeordining al fresco. Enjoy exclusive access to world-class amenities including a marina, beach club, pool, gym, golf course, restaurants, trails,andyear-round events. Includes underground parking and locker. Perfect for investors, end users, or a weekend retreat. Move in and startenjoyingthe Friday Harbour lifestyle today! (id:50886)
RE/MAX Realtron David Soberano Group
1968 Fire Road #4
Hanmer, Ontario
If you’ve been dreaming of life on the lake, consider this your sign! Situated on the stunning shores of Ella Lake, this exceptional log home truly has it all. The main floor offers an inviting open-concept layout with a spacious kitchen island, wood-burning stove, and a bright sunroom, plus a covered porch perfect for year-round BBQs. You’ll also find a generous primary bedroom—easily convertible into two rooms—with an ensuite and walkout. Follow the spiral staircase down to a cozy lower level featuring a second fireplace, a large bar, a second bedroom, and a 2-piece bathroom. This level opens onto another covered porch with seating areas and direct access to a massive multi-level deck. The expansive deck includes plentiful lounging space, versatile zones for entertaining, a private dock, and an impressive gazebo that stretches out over the water. As if that weren’t enough, the property also boasts a large detached mechanics garage with a spacious open loft above, complete with two separate rooms, plus an additional single-car garage for even more storage. Make this lakeside retreat yours now and enjoy the entire summer on the water. Don’t miss out—call me today! (id:50886)
RE/MAX Crown Realty (1989) Inc.
212 - 7890 Bathurst Street
Vaughan, Ontario
Welcome to 7890 Bathurst St Unit 212 in the heart of Thornhill. This unit features a large open terrace. Close to all amenities, including places of worship, the 407 and malls. There are two bathrooms, Den can be converted into a additional bedroom, plus a locker and 1 parking spot. Great facilities in this building, including a media room- 24hr concierge, visitor parking, gym + more. Nice laminate flooring throughout with East exposure the rooms are bright open concept. (id:50886)
Royal LePage Signature Realty
B710 - 3429 Sheppard Avenue E
Toronto, Ontario
Brand new Building in a wanted Location. 1006 Sq ft 2+1 Big Unit with 2-baths, Exposure to South. The den with closet could be 3rd Bedroom or a private office. Extra large modern kitchen with extended cabinetry , Vinyl flooring throughout. Close to Schools, TTC, Hwy 401 & 404, Don Mills Subway, Fairview Mall, Super Markets, Restaurants, Parks, and all Amenities. East Access to UTSC and Seneca.One parking and one locker included. (id:50886)
Bay Street Group Inc.
157 Boultbee Avenue
Toronto, Ontario
Attention Investors & Builders! Prime Pocket location on a quiet, treed, dead-end street. Fully detached bungalow with southern exposure and no rear neighbours. Excellent condo-replacement opportunity, bring your contractor/renovator to create your dream home. Basement with good ceiling height. Short walk to Donlands subway station, and close to Phin Park, playgrounds, cafes, schools, and shops. Perfect for families or investors looking to build in a highly sought-after neighbourhood. (id:50886)
RE/MAX West Realty Inc.
1322 - 38 Joe Shuster Way
Toronto, Ontario
Welcome To Suite 1322 At 38 Joe Shuster Way! This 2 Bedroom , 1 Bath Unit Has A Large Balcony With Beautiful City VIews & CN Tower Views! Open Concept Living, Dining & Kitchen Area. Locker Included. In-Suite Laundry. Wonderful Building With Conceirge, Pool, Gym , Party Rm & More! Lots Of Shopping And Restaurants Close By. Go Train & Street Car All Close By. Avaliable Furnished Or Vacant. (id:50886)
Right At Home Realty
106 - 206 Carlton Street
Toronto, Ontario
Great Opportunity To Rent A Nice Room, Prime Old Cabbagetown 3-Storey Property. All-Inclusive: High Speed Internet, All Utilities, Laundry Room, Modern Kitchen & Bathroom. Desirable Downtown Living, Step To TTC, Minutes To Subway, Coffee Shop, Restaurants, Supermarket, Hospital, All Amenities. Cleaner Comes Once a Week For Cleaning Of Kitchen, Bathroom, And Common Area. 2 Bath & 1 Kitchen Shared by Tenant on The Same Floor. (id:50886)
Royal LePage Real Estate Services Ltd.
4503 - 45 Charles Street E
Toronto, Ontario
High above the city on the 45th floor, this studio feels like your personal perch in the sky. Wake up with the CN Tower in view, sip your morning coffee on a balcony that stretches the width of your home, and step out into one of Toronto's most vibrant pockets - Bloor-Yorkville, Yonge Street, and the subway are literally at your doorstep. Inside, every detail is designed for style and function. The sleek kitchen flows seamlessly into matching hallway closets, a custom feature unique to this building. Rich dark cabinetry, newer tile from the front door through the kitchen, and a layout that fits your couch, TV, bed, and high-top table make the space both polished and practical. In the bathroom, a glass-enclosed shower and soft undermount vanity lighting give you that boutique-hotel glow for your nightly wind-down. Life here isn't just about your suite, it's about the full experience. Host guests in the stylish lounges, challenge friends in the state of the art games room or hit the gym without ever stepping outside. Additional amenities include a full-time concierge, a sauna, a rooftop terrace with BBQs, a party room, theatre room, billiards room, workstations and guest suites. And with your own locker, you actually have space for all the gear that fuels your city adventures. This isn't just a place to live. It's the lifestyle you've been chasing - downtown energy, sky-high views, and a space that's as smart as it is stylish. (id:50886)
Sage Real Estate Limited

