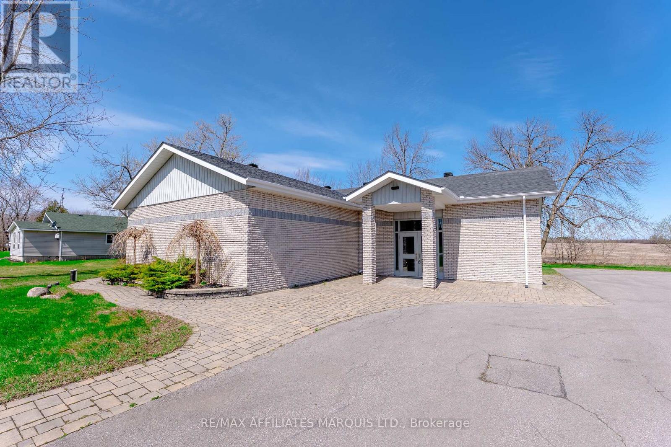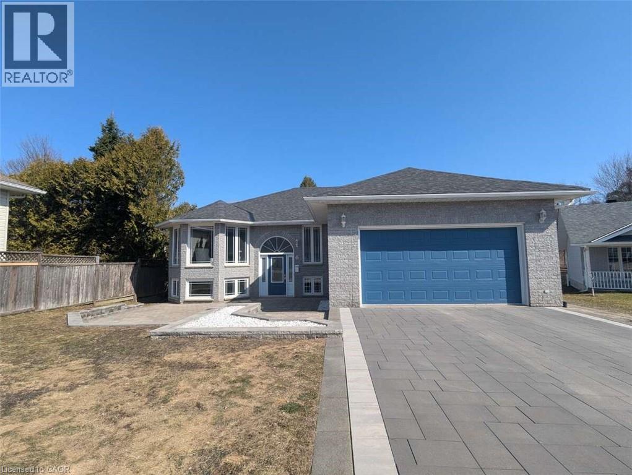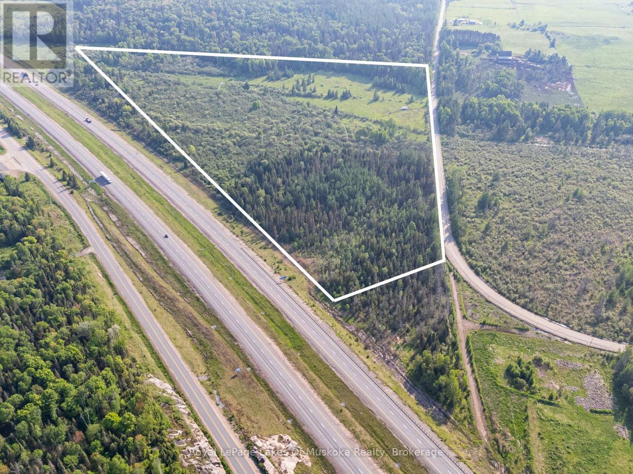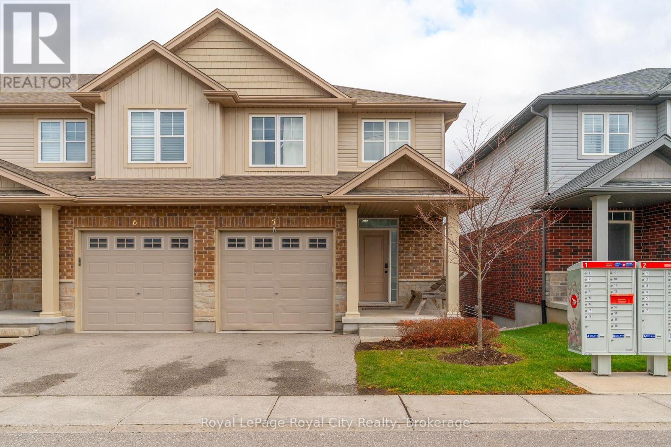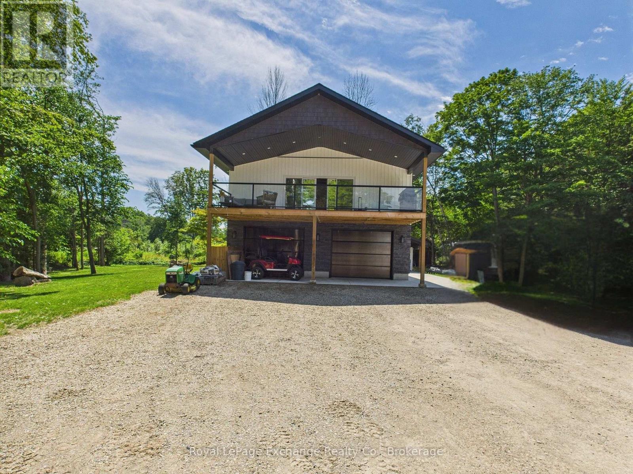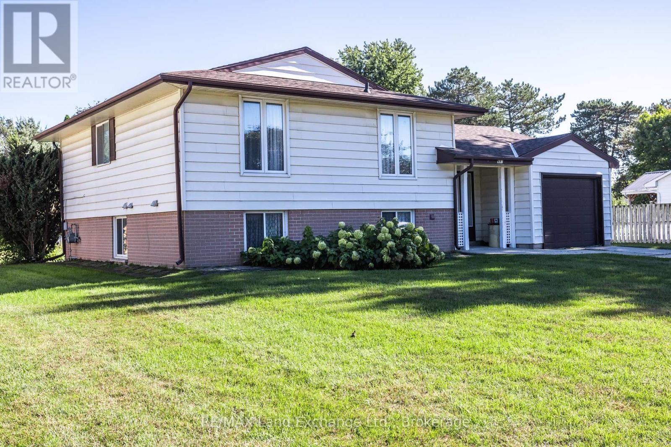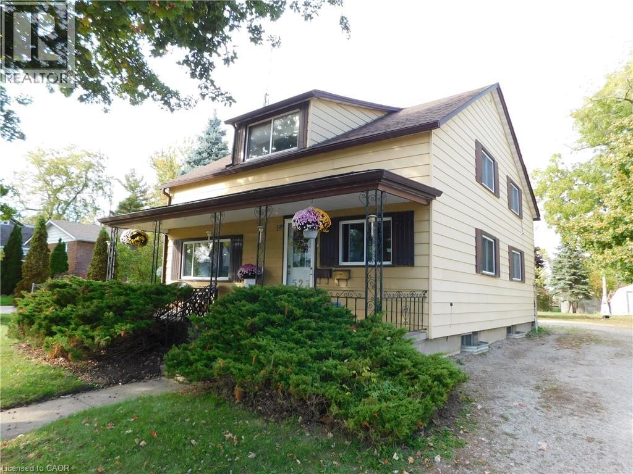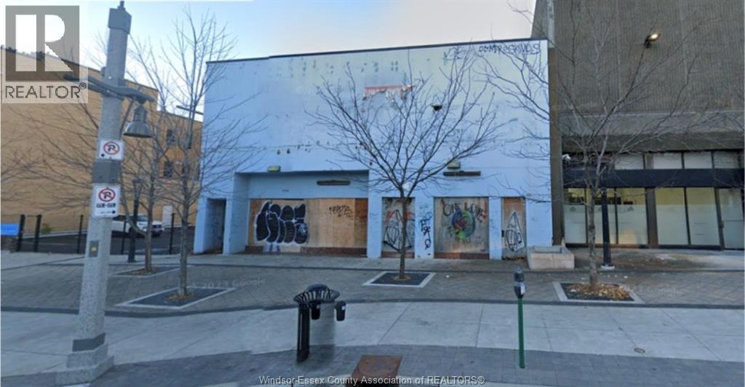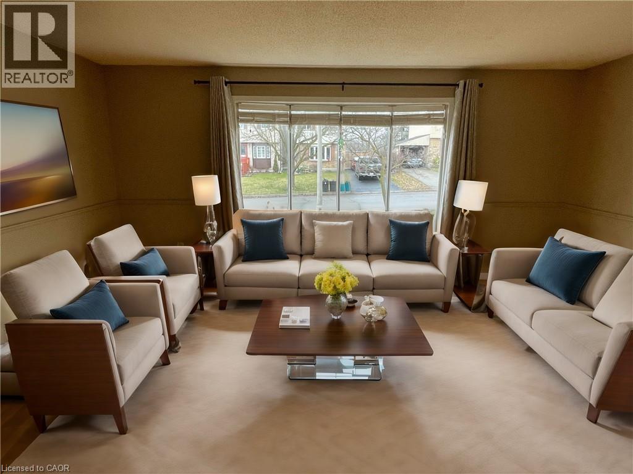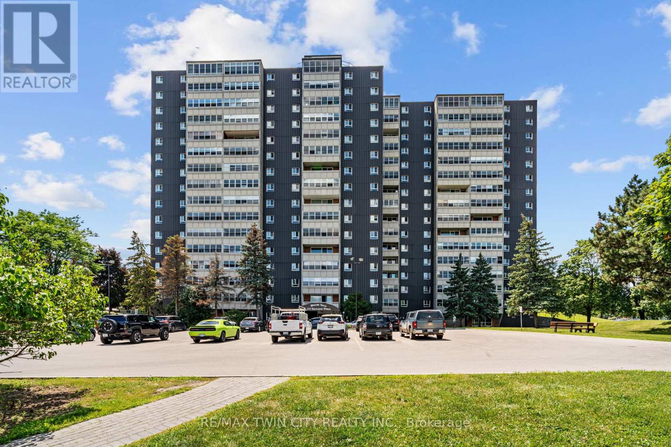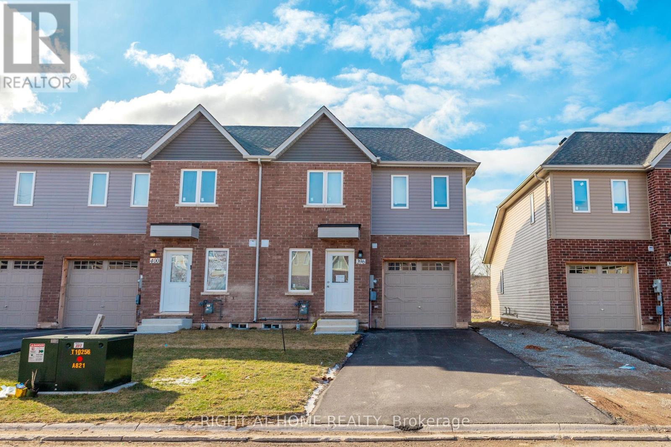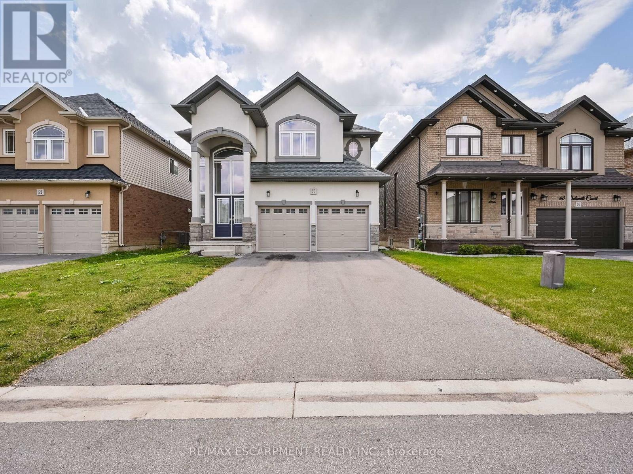14233 County Rd 18 Road
South Stormont, Ontario
Just 20 minutes from Cornwall, this well-kept, wheelchair-accessible approximately 2,100 sq. ft. building on 0.84 acres offers exceptional versatility. Formerly used as a place of worship, it's perfectly suited for a wide range of business uses! The spacious layout features a welcoming lobby, reception area, coat room, and kitchenette-ideal for greeting clients or supporting day-to-day staff needs. Two accessible washrooms provide added convenience for employees and visitors. Additional rooms include a cleaning room, storage areas, and a utility room. Recent upgrades include a newer roof, modern HVAC system, refreshed interior, paved parking, interlocking, updated landscaping, exterior lighting, and more. A major renovation and addition completed in 2001 further elevates the property's functionality. Ample outdoor space and a large parking lot boost its overall convenience and appeal. Whether you're looking to stop renting or expand your operations, this property presents a fantastic opportunity to invest in a versatile space with endless potential. Come explore everything it has to offer! As per form 244 Seller requires 24h irrevocable on all offers. (id:50886)
RE/MAX Affiliates Marquis Ltd.
6 Gagnon Court
North Bay, Ontario
For more info on this property, please click the Brochure button. All the quality of the hill without the inconvenience. A charming, immaculate, family home in a quiet neighbourhood in the town of North Bay, Ontario. Welcome to this beautifully maintained 5-bedroom, 3-bathroom home, nestled in a peaceful, family-friendly neighbourhood. Close to the North Bay Ski Hill, bike trails, grocery stores, bus route, shopping, daycare, and schools, the location provides all the serenity of the suburbs with the convenience of the city. Entering the house you'll be greeted by an open-concept kitchen, living and dining area, featuring large windows letting in plenty of natural light. The kitchen boasts an array of cupboards, quartz counter-tops, stainless steel appliances, and island seating. The main floor master suite offers a spacious walk-in closet and en-suite bathroom. Two additional well-sized bedrooms and a four piece bath provide comfort for family and friends. The fully finished basement hosts a large recreation room and wet bar, with two bedrooms, a third bathroom, large storage spaces, and a laundry room. Moving outdoors, the semi-private backyard is perfect for entertaining with a two tiered composite deck ,and room for a garden or play area. In the front, the home includes a large patio area, garden bed, a two-car garage, and a large driveway for ample parking. Don't miss out on this incredible opportunity for a home with convenience and comfort. (id:50886)
Easy List Realty Ltd.
79 Brookside Road
Strong, Ontario
This 28-acre parcel on Brookside Rd has a lot going for it - plenty of road frontage, a driveway already in, and a potential building envelope that makes getting started easier. There's a small stream that cuts through the land, adding a nice bit of character and natural appeal. Zoning allows for a wide mix of uses, whether you're planning to build a home, start a hobby farm, run a small business from the property, or just keep it for recreational use. Permitted uses include a home or recreational dwelling, farm, conservation, home occupation or industry, farm sales, resource management, a vet hospital, or even boarding stables or a riding school. There may also be potential for a future severance, depending on how the lot is developed and local approvals. It's a versatile property with room for both ideas and long-term plans to take shape. (id:50886)
Royal LePage Lakes Of Muskoka Realty
7 - 269 Watson Parkway N
Guelph, Ontario
Welcome to 269 Watson Parkway North #7, a beautifully maintained end-unit townhome offering rare privacy and picturesque views in Guelph's highly desirable East End. Backing onto greenspace with a fully finished walkout basement, this home blends comfort, convenience, and style in one exceptional package. Step inside to find 9-foot ceilings, an open-concept layout, and generous natural light flowing throughout the kitchen into the living and dining area as you make your way onto the back deck. With 3 spacious bedrooms and 4 bathrooms, this home provides ample room for families, professionals, or anyone seeking a thoughtfully designed space with modern functionality.The walkout basement expands your living options, perfect for a recreation room, home office, or potential suite-leading directly to peaceful outdoor surroundings. Enjoy being just minutes from parks, walking trails, schools, shopping, and everyday amenities, all while living in a quiet, friendly community.A rare offering in a prime location-move-in ready and designed for effortless living. (id:50886)
Royal LePage Royal City Realty
127 Hemlock Street
Huron-Kinloss, Ontario
Welcome to 127 Hemlock Street in Point Clark-a stunning modern chalet-style home built in 2021, designed for comfort, style, and convenience. Just 1.1 km from the pristine sandy beaches of Lake Huron, this residence invites you to enjoy a tranquil lakeside lifestyle with the benefits of contemporary living. Enter through the spacious 29' x 22.5' double car garage, beautifully finished with Trusscore paneling and offering ample room for vehicles, tools, or recreational gear. Versatile in design, it can easily transform into a lively retreat with space for a pool table, couches, TV, or ping pong. Behind the garage, an attached storage shed with exterior access provides extra space for seasonal items or workshop needs. A long gravel driveway with a concrete apron welcomes guests and ensures plenty of parking. Inside, the open-concept main living area features vaulted ceilings, abundant pot lights, and a sleek electric fireplace that anchors the room in warmth and style. The high-end kitchen showcases stainless steel appliances, a large double sink, and a practical pot filler, all seamlessly flowing into the dining and living areas. Step out to the 305 sq. ft. covered balcony-ideal for outdoor dining or morning coffee. The ground level includes a bedroom and a stylish three-piece bath for flexible living. Upstairs, discover two generous bedrooms, including a primary suite with a walk-in closet and a three-piece ensuite featuring a tiled shower. A four-piece bath with tiled floors and ample cabinetry completes the upper level. Comfort is ensured year-round with radiant in-floor heating and efficient dual-unit ductless splits for cooling. Just 15 minutes to Kincardine and 30 minutes to Bruce Power, this exceptional home blends lakeside living with modern luxury-a truly unique opportunity in Point Clark. (id:50886)
Royal LePage Exchange Realty Co.
991 Bricker Street N
Saugeen Shores, Ontario
First time offered ! A lovely, well maintained, 4 bedroom family home on a huge Lot in a beautiful, mature area of town. This home features a walkout from the family room, attached garage with a small workshop, 4 large bedrooms. very close to shopping, the new pool and schools (id:50886)
RE/MAX Land Exchange Ltd.
523 Broad Street E
Dunnville, Ontario
Registered as a duplex (Main Fl. and Second Fl. ) on the main Thoroughfare in Dunnville. 2 Bedroom and 1 Bath in each 800 Sq. Ft. Unit. Separate entrances for both floors and for basement. Features detached Insulated 14 x 24 Hobby workshop with an outlet for a welder and additional 28 x 18 double garage, with door opener, and also separate 16 x 12 woodworking shop with commercial Air compressor. Comfortable full width porch on the front half size on the back. Huge Lot - tons of parking. Great as a Full rental or live in 1 unit and let the tenants pay your expenses. A quiet Town on the Grand River with all amenities including a hospital. (id:50886)
Royal LePage NRC Realty Inc.
747 Ouellette Avenue
Windsor, Ontario
Attention Investors! Incredible opportunity to own a 9,000 sq. ft. retail/commercial building in a prime Downtown Windsor location on Ouellette Avenue’s high-traffic main strip. Zoned CD3.1, allowing for diverse uses such as business offices, hotels, entertainment. Recent upgrades include new sewer lines, water pipes, and a 3-phase electric panel. Additional potential for residential development. The owner has already secured city approval for a partial demolition to accommodate parking. (id:50886)
Request Realty Inc.
106 Cornerbrook Crescent
Waterloo, Ontario
Welcome to 106 Cornerbrook Crescent in the desirable Lakeshore North area of Waterloo. This bright and well-maintained two-storey link homeoffers over 1,350 square feet of finished living space with three bedrooms and two bathrooms. The main level features a spacious kitchen anddining area with a walkout to the deck and backyard, perfect for family living and entertaining. Upstairs you’ll find three comfortable bedroomsand a full bath, while the fully finished basement includes a large rec room and an additional bathroom, offering plenty of space for relaxation ora home office. The property boasts a private single driveway with parking for three vehicles, central air, and forced-air gas heating for year-roundcomfort. Conveniently located close to schools, parks, shopping, public transit, and highway access, this home combines comfort withaccessibility. Available for lease at $3,200 per month, this property is ideal for families or professionals looking to settle in a quiet, establishedneighbourhood in Waterloo. (id:50886)
Exp Realty
225 Harvard Place
Waterloo, Ontario
Welcome to 225 Harvard Place Unit #611 - an exceptional opportunity to rent a beautifully maintained 1-bedroom, 1-bathroom condo offering 711 sq. ft. of bright, functional living space. This unit is located in a highly sought-after, amenity-rich building that's truly one-of-a-kind. Enjoy exclusive access to TWO fully-equipped gyms, a relaxing sauna, party room, library, children's playground, and a hobby workshop room - everything you need is right at your fingertips! Only 5 minutes to both the University of Waterloo and Wilfrid Laurier University, and just steps away from top-rated schools - an ideal location for students and families alike. A large shopping plaza is located directly behind the building, offering groceries, restaurants, banks, and more - all within walking distance. Includes underground parking and ample visitor parking right at the front entrance. Conveniently located just off Highway 85, offering quick access to everything the Waterloo Region has to offer. This unit offers incredible value, unbeatable location, and lifestyle convenience. Don't miss your chance - this one won't last! (id:50886)
RE/MAX Twin City Realty Inc.
396 Chaffey Street
Welland, Ontario
Spacious 3-Bedroom Corner Freehold Townhome In Desirable South Welland! Bright Open-Concept Layout With Large Windows Bringing In Plenty Of Natural Light. Modern Kitchen Features Stainless Steel Appliances, Ample Cabinetry & Counter Space. Main Floor Primary Bedroom With Semi-Ensuite Bath For Added Convenience. Two Generous Bedrooms Upstairs Provide Extra Space For Family Or Guests. Located Close To Schools, Parks, Shopping & All Amenities. Easy Access To Niagara Falls, Major Highways & The U.S. Border. (id:50886)
Right At Home Realty
56 Dolomiti Court
Hamilton, Ontario
Welcome To Your Dream Home, Nestled In A Charming, Family-Friendly Neighborhood. This Exquisite 4 Bed, 2.5 Bath Home Features Soaring Ceilings And A Stunning Open-Concept Main Floor, Highlighted By A Cozy Fireplace In The Living Room. A Beautiful Spiral Staircase Leads To The Upper Level, Where You'll Discover A Spacious Primary Bedroom Complete With A 5-Piece Ensuite And A Spacious Walk-In Closet. Unfinished Basement For Storage. Conveniently Located Near Highways, Schools, Shopping Centers, Transit & Parks. (id:50886)
RE/MAX Escarpment Realty Inc.

