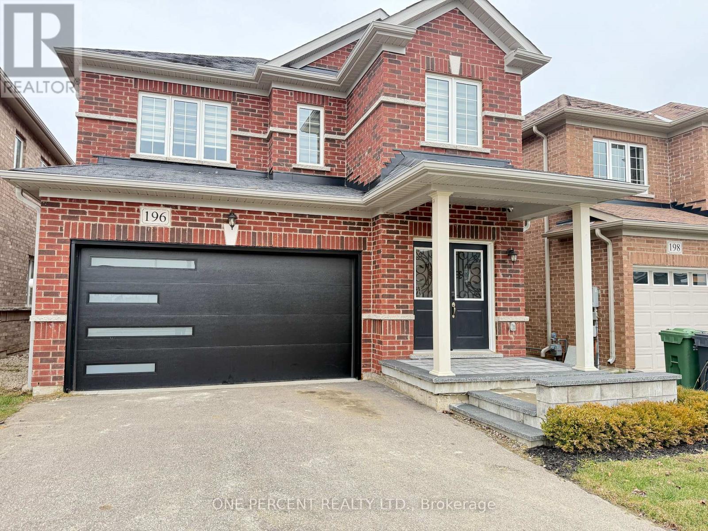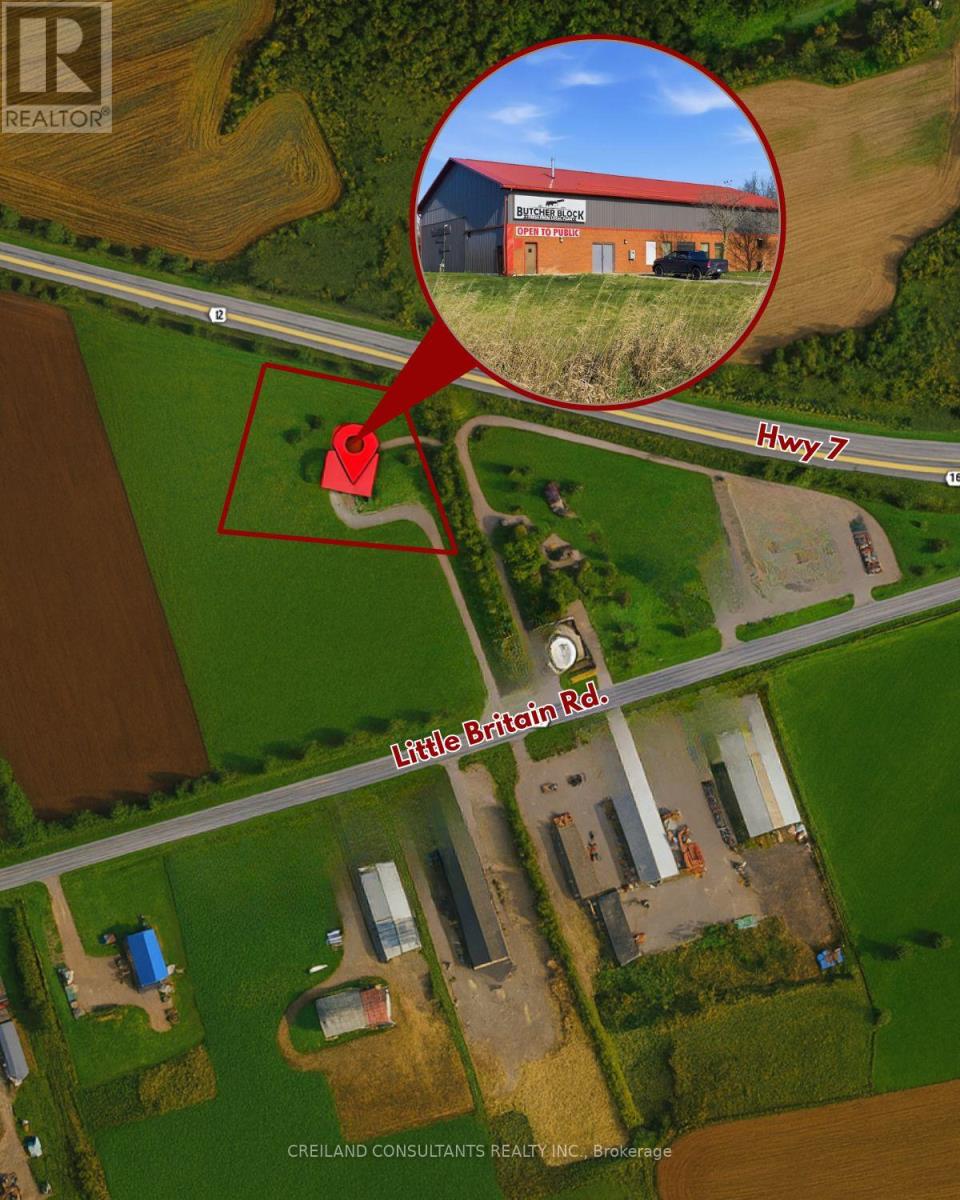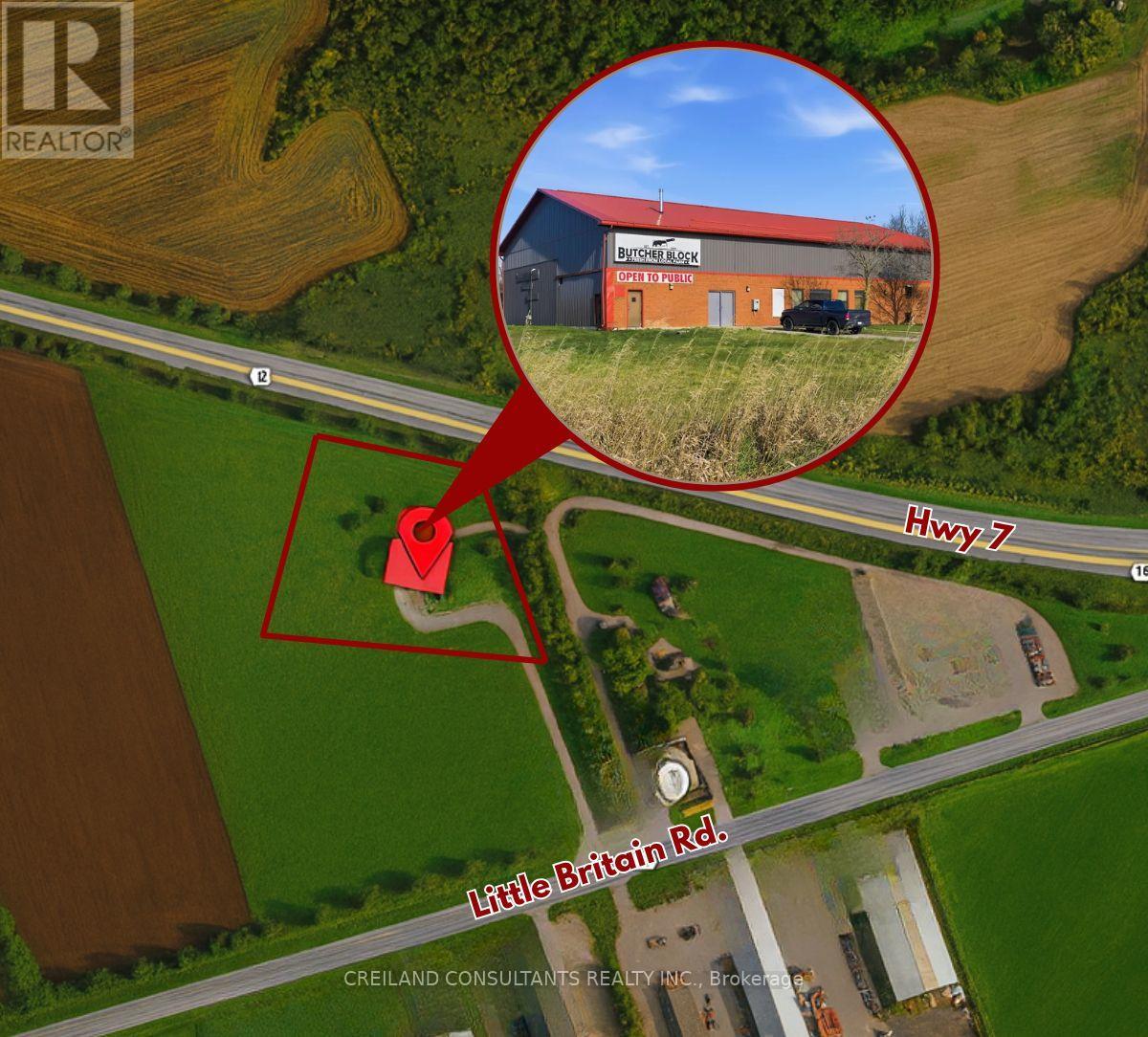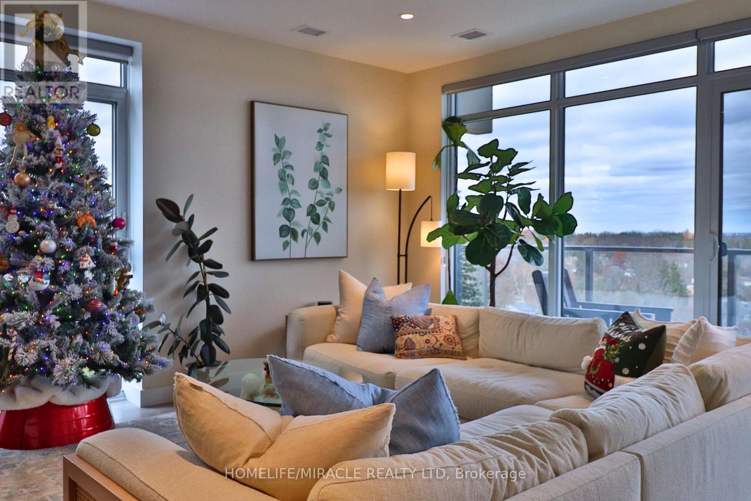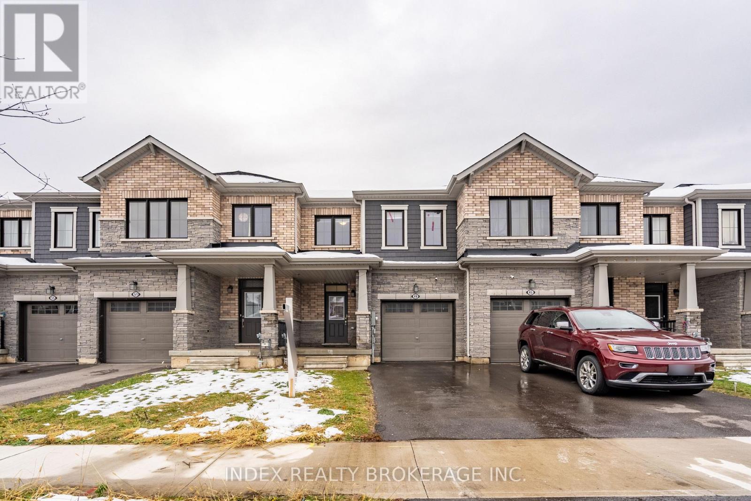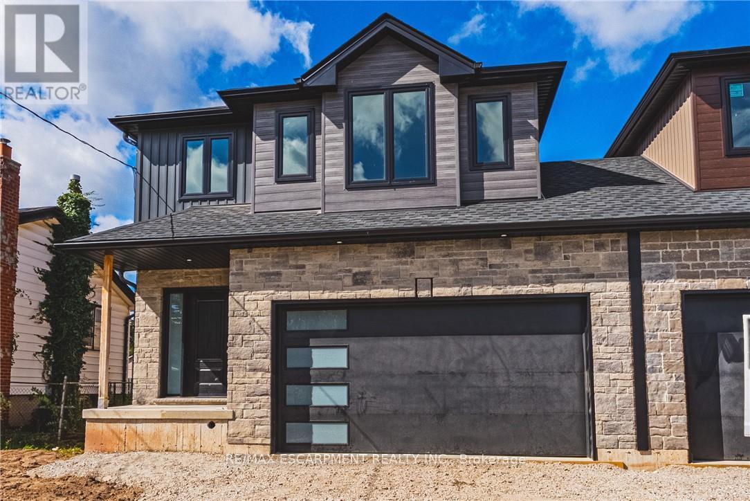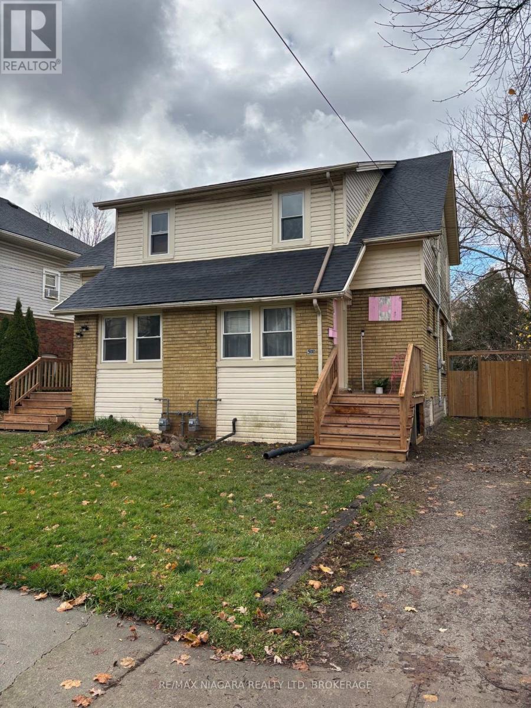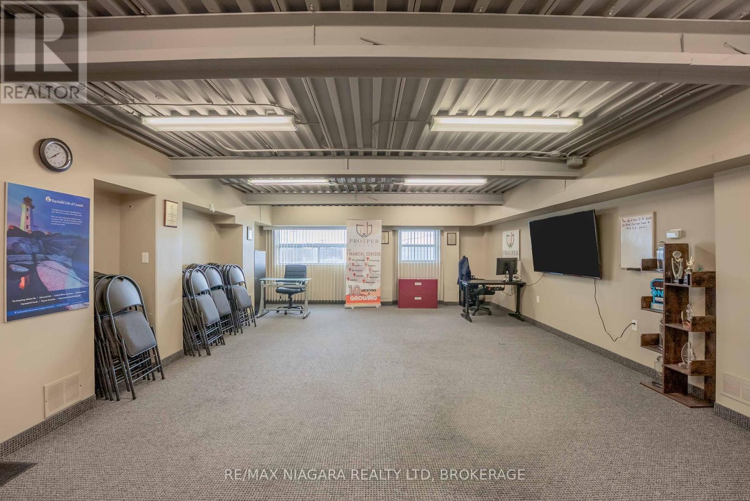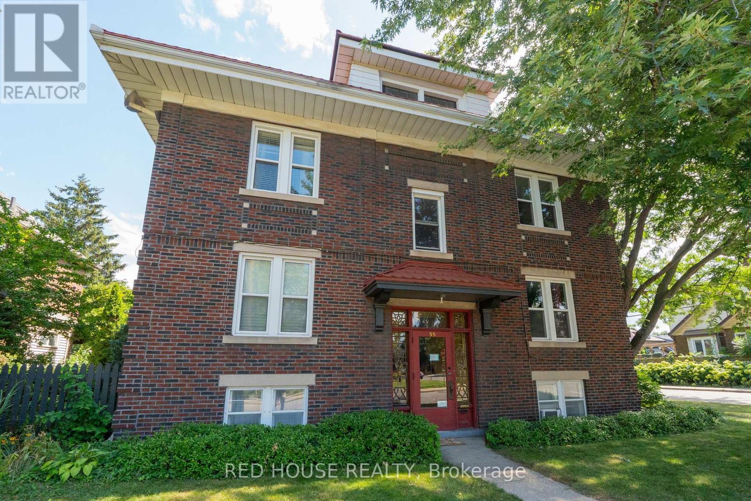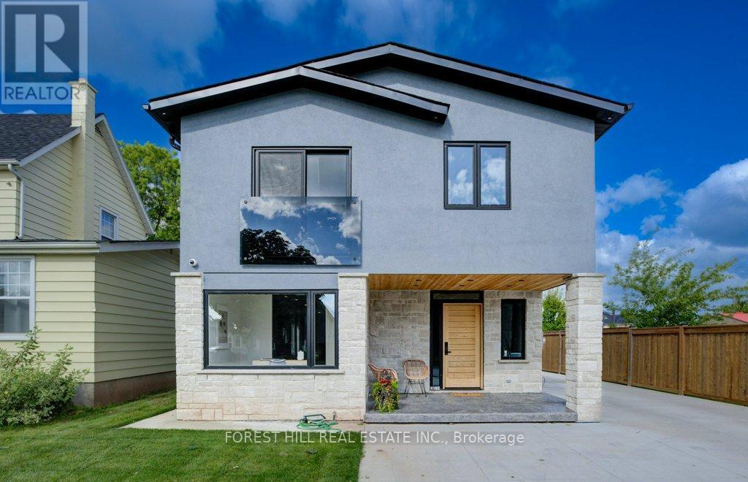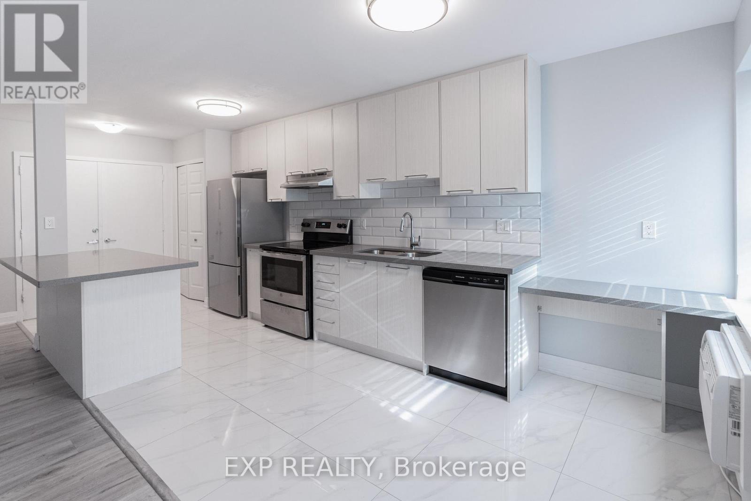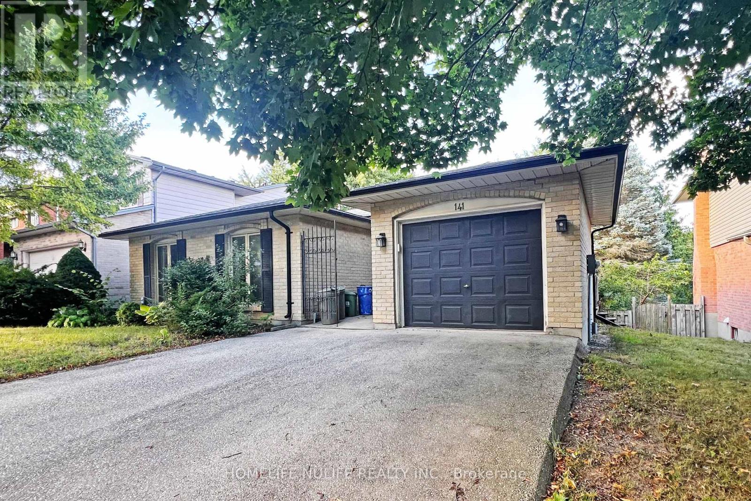196 Werry Avenue
Southgate, Ontario
Welcome to 96 Werry Ave, in charming Dundalk, a move-in ready three bedroom, three bathroom family home on a large pool size lot (with minor variance approval in place). Built in 2020 and better than new, this property was fully upgraded in 2024/2025 with high-end appliances, modern window coverings, updated light fixtures, new flooring and fresh paint throughout. The open concept main floor is bright and functional, offering an easy flow for everyday living and entertaining.There is no sidewalk out front, with parking for four cars in the driveway plus two more in the attached garage. Exterior updates include a new garage door with opener, a custom flagstone front porch and fresh sod laid in 2025, giving the home a crisp, finished look.The backyard is a true highlight. The fully fenced yard features low-maintenance composite fencing and a walkout from the kitchen to a custom 19' x 20' concrete patio with glass railings. This is a showpiece outdoor living space, complete with an impressive built-in outdoor kitchen with pizza oven and gas BBQ, designed for serious entertaining and relaxed family nights at home.Located in a peaceful, family-oriented neighbourhood, this is a clean, fully updated, well-maintained home with nothing left to do but move in and enjoy. (id:50886)
One Percent Realty Ltd.
2133 Little Britain Road
Kawartha Lakes, Ontario
The property serves as an abattoir & butcher shop operating previously as Len & Patti's Butcher Block and recently under new management by Noble Cuts with special licensing (OMAFRA & HMA Certified). The building has a footprint of approximately 6,006 SF with an additional 2,497 SF on the second floor. There is also a small garage on the property. The remainder of the property is vacant agricultural field. The size of the property is approximately 3.18 acres. The two-storey brick and metal-clad building was built in the early 1990's and remains the same today. The interior of the building includes a storefront for the butcher shop, inspector and general office spaces, staff rooms, storage rooms, slaughter floor, lairage, chiller rooms, tripe room, meat cutting, processing and packaging rooms. Property is zoned as Highway Commercial with several permitted uses such as carwash, abbatoir, convenience store, motor vehicle dealership, nursery, parking lot, professional office, nursery, restaurant, automotive store, etc. (id:50886)
Creiland Consultants Realty Inc.
2133 Little Britain Road
Kawartha Lakes, Ontario
The property serves as an abattoir & butcher shop operating previously as Len & Patti's Butcher Block and recently under new management by Noble Cuts with special licensing (OMAFRA & HMA Certified). The building has a footprint of approximately 6,006 SF with an additional 2,497 SF on the second floor. There is also a small garage on the property. The remainder of the property is vacant agricultural field. The size of the property is approximately 3.18 acres. The two-storey brick and metal-clad building was built in the early 1990's and remains the same today. The interior of the building includes a storefront for the butcher shop, inspector and general office spaces, staff rooms, storage rooms, slaughter floor, lairage, chiller rooms, tripe room, meat cutting, processing and packaging rooms. Property is zoned as Highway Commercial with several permitted uses such as carwash, abbatoir, convenience store, motor vehicle dealership, nursery, parking lot, professional office, nursery, restaurant, automotive store, etc. (id:50886)
Creiland Consultants Realty Inc.
1502 - 15 Glebe Street
Cambridge, Ontario
Stunning 2 Bed + 2 Bath **Corner** Condo Unit Available For Lease In The Gaslight District With High-End Finishes Throughout Including 9-Foot Ceilings. Naturally Bright Unit With Large Balcony, Wall-To-Wall Windows And Open Concept Kitchen W/Modern Cabinetry, Quartz Countertops & Stainless S/S App. Ensuite Laundry , 1 Underground Parking. Tenant To Pay Utilities Directly Plus Hot Water Rental. $300 Key Deposit (id:50886)
Homelife/miracle Realty Ltd
49 Ever Sweet Way
Thorold, Ontario
Discover the prefect balance of style,comfort and location-welcome home to 49 Ever Sweet Way, Located in beautiful neighborhood, offers easy access to top-rated schools, scenic parks, 10 mins away from Niagara Outlet Mall and 14 mins drive from Niagara Falls, dining, and major commuter routes. This home delivers it all-modern living at its finest. A Charming and modern three-bedroom, three-washroom townhouse that perfectly blends comfort and style. This Bright and inviting home features an open-concept main floor with a spacious living area, a contemporary kitchen with sleek finishes, and plenty of natural light throughout. The primary bedroom offers a private ensuite and generous closet space, while two additional bedrooms provide flexibility for family, guests, or a home office. (id:50886)
Index Realty Brokerage Inc.
39 Norwich Road
Hamilton, Ontario
Stunning four bedroom home with separate side door entrance leading to basement ideal for additional dwelling space. Brand new, 2475 square foot home only attached at the garage of the neighboring new-build. Oversized double garage (20 feet) allows with walk out to breezeway leading to backyard. More like a detached home with a wide presence, and great curb appeal. Entire home is drenched in natural light with oversized windows on all levels including basement. Absolutely gorgeous foyer with rounded wood staircase and open ceiling to above. Massive main level blanketed in hardwood floors and high end ceramics. Pot lighting everywhere. Still in time to chose all finishing, colors and more! Large list of upgrades already included with a negotiable builder willing to provide a high end product for the price of one that would be considered standard. Large lot in established Stoney Creek neighborhood, close to all amenities, arterial infrastructure and more. (id:50886)
RE/MAX Escarpment Realty Inc.
5011 Fifth Avenue
Niagara Falls, Ontario
MOVE IN CONDITION 2 STOREY SEMI-DETACHED IN DESIREABLE LOCATION. THIS HOME IS COMPLETELY REMODELLED WITH NEW FLOORING THROUGHOUT. NEW WINDOWS, NEW FRONT STEPS AND PORCH. HOME FEATURES FULL DINING, LIVING ROOM AND ISLAND KITCHEN. BUILT IN BOSCH DISHWASHER.LARGE PRIMARY BEDROOM WITH WALK IN CLOSET,SECOND BEDROOM ALSO FEATURES A WALK IN. OTHER FEATURES INCLUDE HI EFFICIENCY FURNACE, A/C,UPGRADED WIRING AND OWNED HOT WATER TANK. FULL BASEMENT WITH AMPLE STORAGE. BONUS MUD ROOM MAIN FLOOR AT ENTRANCE. MAKE YOUR VEIWING REQUEST TODAY EASY TO VIEW!!!!!! (id:50886)
RE/MAX Niagara Realty Ltd
202 - 4807 Kent Avenue
Niagara Falls, Ontario
Great Second Floor Office space for lease in this nice clean building in desirable location. Office space also has access to a 2 pc bathroom. Paved parking lot. Private entrance FOB controlled. Great location with signage facing the QEW in the North end Niagara Falls. (id:50886)
RE/MAX Niagara Realty Ltd
Unit 6 - 55 Balsam Avenue S
Hamilton, Ontario
Welcome to this well- maintained 2 bedroom 1 bathroom apartment located on the 3rd floor of a quiet, residential building at 55 balsam. Offering a functional layout and plenty of natural light, this home is perfect for those seeking comfort and convenience. The spacious living area provides a functional area for all your furniture, while the kitchen is equipped with ample cabinetry and counter space. Both bedrooms are generously sized with good closet storage, making the unit ideal for couples or professionals. Newer windows throughout the unit, clean, mature and well kept building. Enjoy being situated in a central neighbourhood with easy access to parks, shops and dining options, all while living in a peaceful community setting. This unit is move in ready and available immediately. 1 parking included (id:50886)
Red House Realty
4392 Ontario Street
Lincoln, Ontario
4392 Ontario St Modern Elegance, Fully RenovatedStep into contemporary living with this beautifully updated home on a 42x140 ft lot. Featuring a bright open-concept layout, a gourmet kitchen with integrated appliances & granite countertops, and spacious bedrooms each with a private ensuite, this residence offers comfort and luxury at every turn. Completely renovated inside and out, its move-in ready and designed to impress. Enjoy the generous outdoor space, perfect for entertaining or relaxing. Conveniently located with quick QEW access, plus top-rated schools, hospitals, and amenities just minutes away. A modern haven in the heart of it all. (id:50886)
Forest Hill Real Estate Inc.
508 - 579 Clare Avenue
Welland, Ontario
Receive the 4th month rent FREE!!! Modern, 2-bedroom apartment on the fifth floor of a well-maintained building with elevator access. This bright unit features stylish finishes, brand new stainless steel appliances, contemporary cabinetry, hard surface flooring, and a fresh, neutral colour palette throughout. Heat and water are included; tenant pays hydro. Card-operated laundry in the building. Parking available for $25/month. Pet-friendly with restrictions. Smoke-free unit. Excellent location close to schools, shopping, transit, and everyday amenities. Applicants must provide full credit report, proof of income, and completed application. Layouts may be slightly different but the finishes are the similar. (id:50886)
Exp Realty
141 Castlegrove Boulevard
London North, Ontario
Imagine Your Dream Investment Coming To Life with This Spacious Back-split Home, Featuring Wrap Around Patio With A Private Backyard. Just Less Than A 10-minute Walk From The University Of Western Ontario! Nestled In A Highly Sought-after And Peaceful Neighbourhood, This Property Is A Minute's Walk To The Bus Stop And Is Close To All Major Amenities, Including Grocery Stores And Costco. This Is A Furnished Rental House, And All Furnitures Are Part Of The Sale. All Five Rooms Are Currently Rented To UWO Students, Ensuring A Steady Rental Income. With Its Prime Location And Desirable Features, This Property Is Truly A Gem. Don't Miss This Rare Opportunity! (id:50886)
Homelife Nulife Realty Inc.

