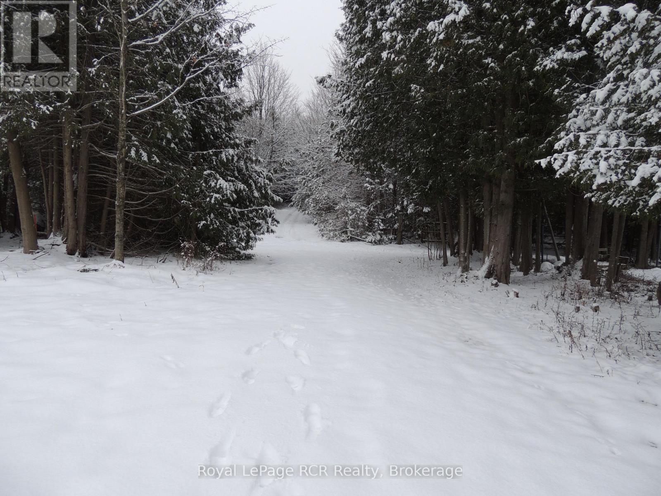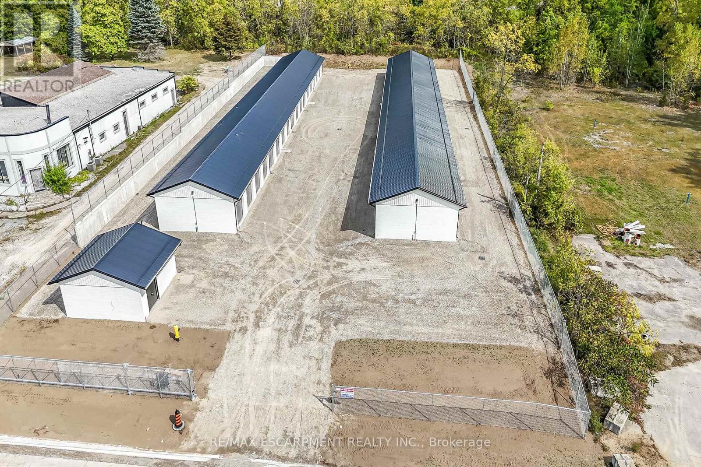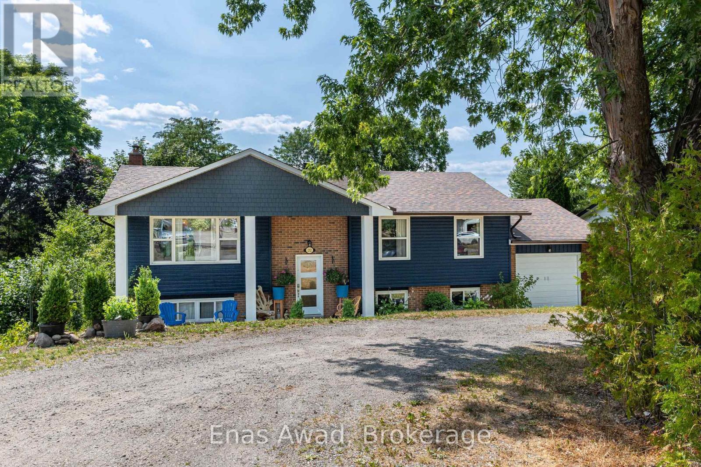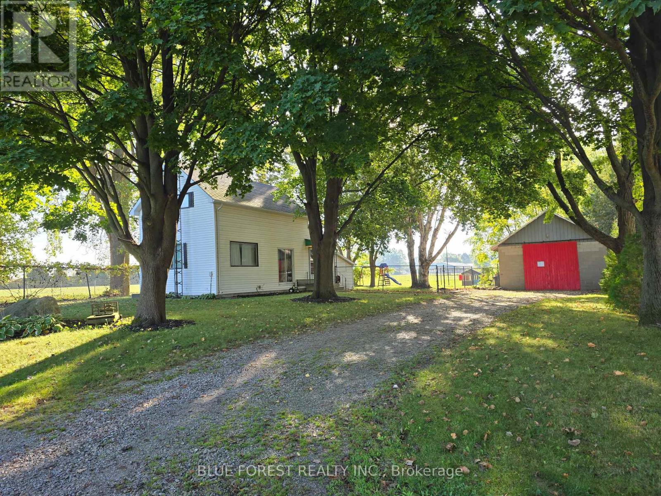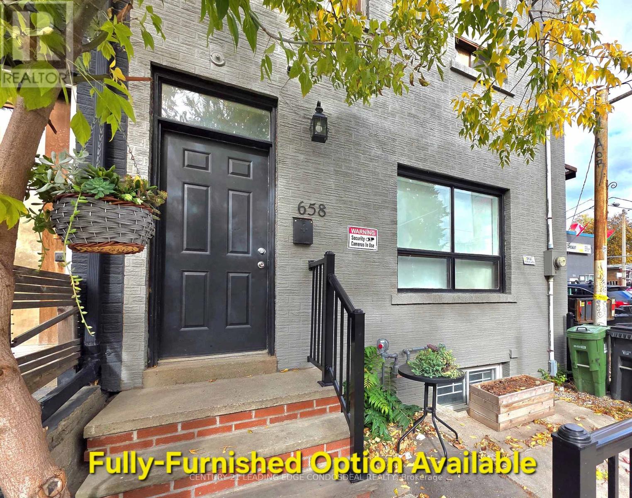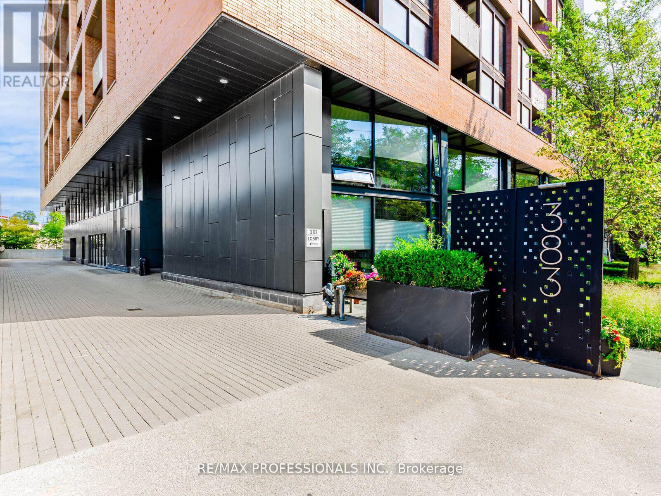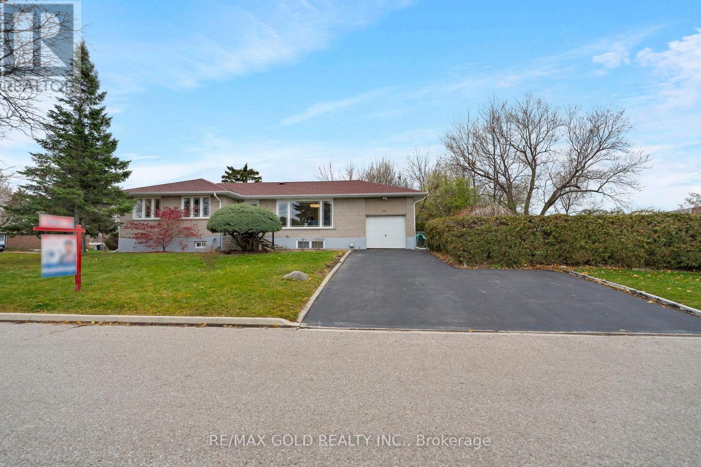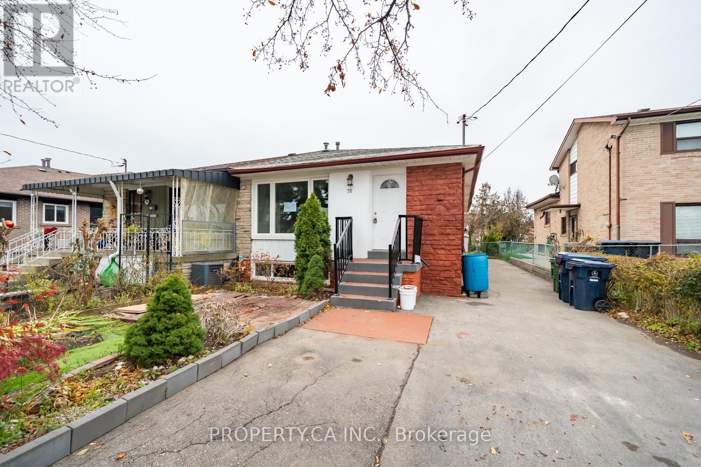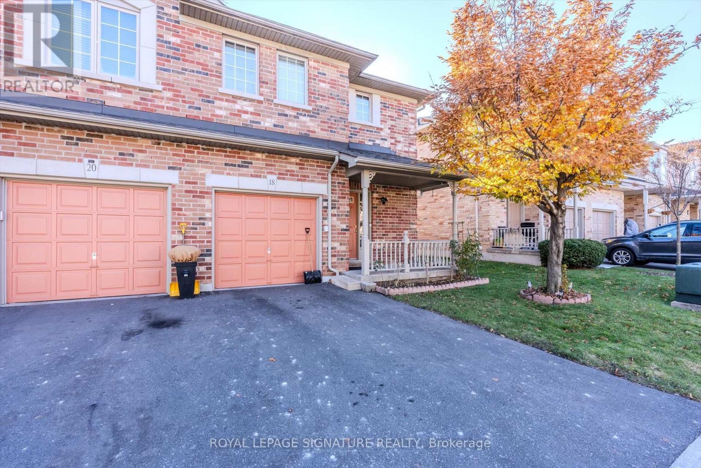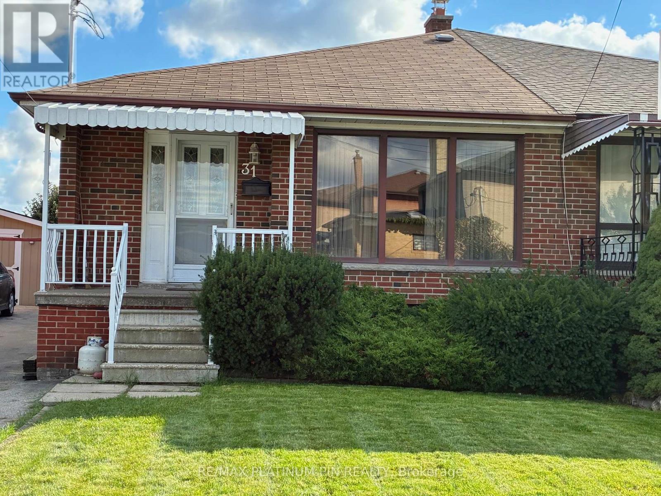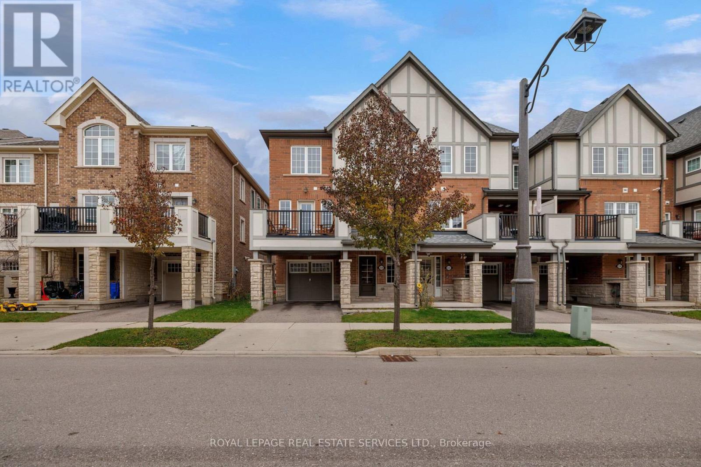00000 Penny Lane
Grey Highlands, Ontario
Lake Eugenia - Deeded Access to the Waterfront is included with this 100' x 200' building lot. With mature trees at the back and along the property boundaries, the site has been cleared and is ready for your building plans. Consider the attached suggested plans which would nicely compliment this property with a walkout lower level. Other building packages and pricing available. Located on a private road just a short walk to the Lake, 30 minutes to Collingwood, 20 minutes to Beaver Valley Ski Club (private), 10 minutes to Flesherton. (id:50886)
Royal LePage Rcr Realty
561 Bank Street N
Norfolk, Ontario
Ideal Simcoe Investment Opportunity! Brand New, 72 unit Self-Storage Facility. Now available is a fully fenced, all-masonry built self-storage facility with steel roof, designed for low maintenance and long-term durability. This brand new complex features 72 units including 68 units sized 11 x 11.6 and 4 units sized 11.6 x 8. In addition to the units, the site offers outdoor storage options & fence signage to further increase revenue potential & overall cash flow. An approx. 400 sq ft administration office with two washrooms is fully barrier-free, providing accessibility and a professional on-site presence if desired. The facility is equipped with an automatic gated entry for security, convenience, and a hands off Investment approach. Infrastructure is top-tier, with an large aggregate parking area, full storm sewer and infiltration system in place. The combination of strong demand, low operating costs, and additional revenue potential makes this a recession-resistant investment. (id:50886)
RE/MAX Escarpment Realty Inc.
21 Vanni Avenue
Markham, Ontario
Welcome to this new, modern 5 Bedroom home offering over 3600 sqft of elegant living space plus a fully finished legal walk-up basement with 3 additional bedrooms - perfect for rental income or extended family! Step inside to discover 9 ft ceilings on both the main and second floors, an open-concept layout filled with natural light from large windows, and a versatile main-floor room that can serve as a private office or bedroom, conveniently connected next to a full bathroom - ideal for guests or multi-generational living. Upstairs features 4 spacious bedrooms, 3 bathrooms, a convenient second-floor laundry room, and a luxurious primary suite complete with a 5-piece ensuite and two walk-in closets. The home showcases Lot of upgrades, including premium finishes throughout and a beautifully designed basement. Located in a vibrant new community, this property offers unmatched convenience - just 2 minutes to Hwy 407, and close to schools, parks, restaurants, Walmart, Costco, No Frills, public transit, and the Aniin Community Centre. (id:50886)
Homelife/champions Realty Inc.
Anchor New Homes Inc.
252 Queen Street
Selwyn, Ontario
Sale by Owner. Beautifully updated 4-bedroom, 3-bathroom brick bungalow on an oversized private lot in Lakefield. Located on a quiet, family-friendly street, this solid and well-built home offers modern, move-in-ready living with excellent potential for multi-generational use or rental income through a bright lower-level in-law suite. The main level features an open-concept living area filled with natural light, a freshly updated white kitchen with a large island and walkout to the deck, three renovated bedrooms with eco-friendly paint and new lighting, two refreshed bathrooms, and newer windows and doors. The spacious lower level includes a sunlit rec room with a white stone fireplace and electric insert, updated flooring, a fresh 3-piece bathroom, functional kitchenette for in-laws or income potential, and private front and rear entrances for separate access. The property offers an oversized, fully fenced backyard backing onto green space, mature landscaping with organic apples and grapes, cedar-lined rear privacy, new armor-stone entry steps, a spacious wraparound driveway with parking for 4+ vehicles, and a garage suited for storage or a workshop. Mechanical features and updates include a brick exterior, roof, foundation, and furnace all in excellent condition, a recently replaced hot water tank, cedar shakes updated within three years, and a home inspection completed in Summer 2024. Appraised at $660,000 prior to finishing the lower-level kitchen. Conveniently located near Lakefield College School, local public schools with bus pickup at the driveway, community centre, restaurants, parks, trails, and the river just a 4-minute walk away. Close to Trent University, 24-hour grocery, and Kawartha Lakes recreation. A well-maintained, fully updated home offering flexible living in a desirable Lakefield neighbourhood, ideal for families, investors, or buyers seeking space, nature, and convenience. (id:50886)
Enas Awad
138 Centre Street
West Elgin, Ontario
Welcome to 138 Centre Street in Rodney... a cozy, 2-bedroom, 1-bath home situated on a spacious, fully fenced lot in a quiet, private location backing onto a park. This charming property offers the perfect combination of comfort, functionality, and outdoor space, making it ideal for first-time buyers, downsizers, or those seeking a peaceful retreat with room to grow. Step inside to find updated flooring and a bright, open-concept living/dining space. The home has had some great updates over the past few years, including a newer HVAC system (2018) for year-round efficiency and comfort, a new roof in 2015 for added peace of mind and a good portion of the flooring on the main level has just been done! The lot is a standout feature! Treed, private, and fully fenced, providing a safe and serene outdoor space for kids, pets, gardening, or entertaining. The long driveway offers ample parking, including dedicated space for RVs and boats. At the rear of the property, you'll find a 20x30 detached shop with a concrete floor and 60-amp hydro service, ideal for a workshop, home-based business, storage, or hobby space. Located in a desirable area close to Highway 401 for commuters and just minutes from the local marina, this property offers both privacy and convenience. Whether you're looking for a comfortable home with excellent outdoor space or a property with potential for future expansion, 138 Centre has it all. This is a rare opportunity to own a versatile property in a great location...book your showing today! (id:50886)
Blue Forest Realty Inc.
2b - 658 Dundas Street W
Toronto, Ontario
Newly renovated 1 bedroom, 1 bathroom apartment on the 2nd floor, featuring a bright layout with multiple skylights & pot lights, a modern kitchen with stainless steel appliances (fridge, stove, microwave), a walk-in shower, and a spacious bedroom. Located steps to Kensington Market, Chinatown, Alexandra Park & Outdoor Pool, Toronto Western Hospital, and the Art Gallery of Ontario, with the 505 streetcar right at your doorstep, offering unbeatable convenience and access to local shopping, dining, and everyday amenities. Walk/Transit Score 100. Suite can be Fully-Furnished by owner as well. (id:50886)
Century 21 Leading Edge Condosdeal Realty
401 - 383 Sorauren Avenue
Toronto, Ontario
Live in one of Toronto's most sought-after neighbourhoods, in a boutique building designed by renowned neo-modern architect Peter Clewes. This intimate and stylish residence offers the perfect balance of design and function. This thoughtfully planned 1+den suite with two full baths features a versatile den that can easily serve as a second bedroom or home office. Soaring nine-foot exposed concrete ceilings, floor-to-ceiling black-framed windows that flood the unit in sunlight, and bleached oak floors fill the space with natural light and give it a modern edge. The sleek kitchen is equipped with built-in appliances, quartz counters, a stainless steel backsplash, oversized sink, and crisp white cabinetry. A custom island with quartz counters extends into a walnut dining table, creating a seamless space for both cooking and entertaining. The primary bedroom offers pot lighting, floor-to-ceiling windows, double closets, and a spa-like three-piece ensuite with a frameless glass walk-in shower. A private covered balcony, integrated front closet, ensuite storage, and in-suite laundry complete the home, along with one underground parking space. Residents enjoy exceptional building amenities including a gym, party room, concierge, BBQ area, bike storage, and visitor parking. Situated in the heart of Roncesvalles, one of Toronto's most vibrant communities, this home is surrounded by cafes, restaurants, markets, shops, and parks including an off-leash dog park! With quick TTC access by streetcar or subway, downtown is only minutes away. Stylish, functional, and ideally located, this condo offers the best of both home and neighbourhood. (id:50886)
RE/MAX Professionals Inc.
10 Eringate Road
Brampton, Ontario
Welcome 10 Eringate Rd., Brampton: Beautiful Three Bedroom Raised Bungalow Located on Corner Lot 120' x 60' With Finished Basement & Separate Entrance...Main Floor Features Extra Spacious Living Room Overlooks to Manicured Front Yard...Separate Dining Area Overlooks to Renovated Kitchen Overlooks to Beautiful Backyard with Stone Patio with the Balance of Grass with Vegetable Garden...New Storage Shed (2025)...New Stairs to Basement...3 + 1 Spacious Bedrooms with 2 Full Washrooms...New Renovated(2025) Finished Basement with Rec Room with Fire Place/Bedroom/Full Washroom/Brand New Never Used Kitchen with Pot Lights/ Laundry Room with Shower... Single Car Garage with 4 Parking on Driveway...Ready to Move in Home with Lots of Potential... (id:50886)
RE/MAX Gold Realty Inc.
76 Ruthmar Crescent
Toronto, Ontario
Semi-detached Bungalow on 33.0ft lot in the Black Creek Neighbourhood. Updated white modern kitchen and well laid out main floor with 3 bedrooms. Renovated basement with a separate entrance perfect for a nanny suite, rental income or family with its own kitchen and full bathroom. Close to york University, Blackcreek Pioneer Village, Canlan Sports, shopping and access to highways and transit. Property being sold under power of sale. (id:50886)
Property.ca Inc.
18 - 7385 Magistrate Terrace
Mississauga, Ontario
Bright, Modern Townhome! Beautifully Kept,1645Sf,End Unit! 9Ft Ceilings On Ground Floor $$$ SpentOn Renos Incl: Professionally Finished Bsmt W/ 4 Pc Bath; All Harwood Flooring; Upgraded Light Fixtures; Wood Staircase W/ Iron Pickets, Open Concept Layout; Kitchen W/ Pantry, Island & Breakfast Bar; Large Bedroom Suites W/ A Primary Br Ensuite Bath & His/Hers Closets. Convenient Direct Garage Access. 100% Of Utilities Are Paid By Tenant. (id:50886)
Royal LePage Signature Realty
31 Ryewood Drive
Toronto, Ontario
Priced to Sell! Sun Drenched Semi Home in the Desirable Jane/Sheppard Area. Located on a Family friendly street, this well-maintained Freshly Painted Home Offers 3+1 Bedroom with a large Living Area, Combined W/ Dining Area, Pristine Hardwood Floors All Through Out Main Floor, Beautiful, Eat In Kitchen with plenty of cupboard/counter space. Large primary Bedroom with plenty of closet space and large window. Other 2 bedrooms a good size for growing family. Spacious updated 4PC Bathroom. Walk/out to large rear covered deck-overlooking mature landscaped fenced yard. Separate Entrance to Finished Basement with Massive Bright Rec Room, Kitchenette, Large Separate BedRoom, 3PC Bath and lots of storage space. Steps Away From TTC Transit, HWY 400&401, Humber River Hospital, Downsview Park, York University, Community Centers, Walk-in Clinic, Groceries and More! A Must See! (id:50886)
RE/MAX Platinum Pin Realty
220 Sarah Cline Drive
Oakville, Ontario
Dramatic luxury awaits in Oakville's highly sought-after Preserve community. This immaculate Mattamy-built 3-bedroom, 2.5-bathroom end-unit townhome with approximately 1,541 sq. ft. delivers contemporary elegance with upscale finishes at every turn. A brilliant blend of materials creates distinctive flair and exceptional comfort-fresh designer paint colours highlight crisp white trims, wood-slat accent walls introduce warmth and texture, and beautiful hardwood floors, designer tile selections, and a solid oak staircase with iron pickets establish a refined foundation. The flexible main floor is bright and inviting, enhanced by pot lights, stylish light fixtures, large windows, and a walkout to the deck. The living room and dining room can be arranged interchangeably to suit your lifestyle. The upgraded kitchen stands out with dark shaker-style cabinetry, granite counters, an elongated mosaic tile backsplash, a functional island with a wraparound breakfast bar, pot lights, and quality stainless steel appliances. This level also includes a chic powder room and a convenient laundry room. Upstairs, three sunlit bedrooms and two full bathrooms provide comfort for the whole family. One bedroom boasts a dramatic cathedral ceiling, while the spacious primary suite offers a private 4-piece ensuite with dark cabinetry and a relaxing soaker tub/shower combination. The ground level features an inviting foyer with a double mirrored closet, stone-look tiles, and inside access to the attached single garage with epoxy flooring-adding both durability and style. Close to the Oakville Hospital, schools, Fortino's, restaurants, the Uptown Core, and highways for commuters. Credit check & references. Prefer No pets. & No smokers. (id:50886)
Royal LePage Real Estate Services Ltd.

